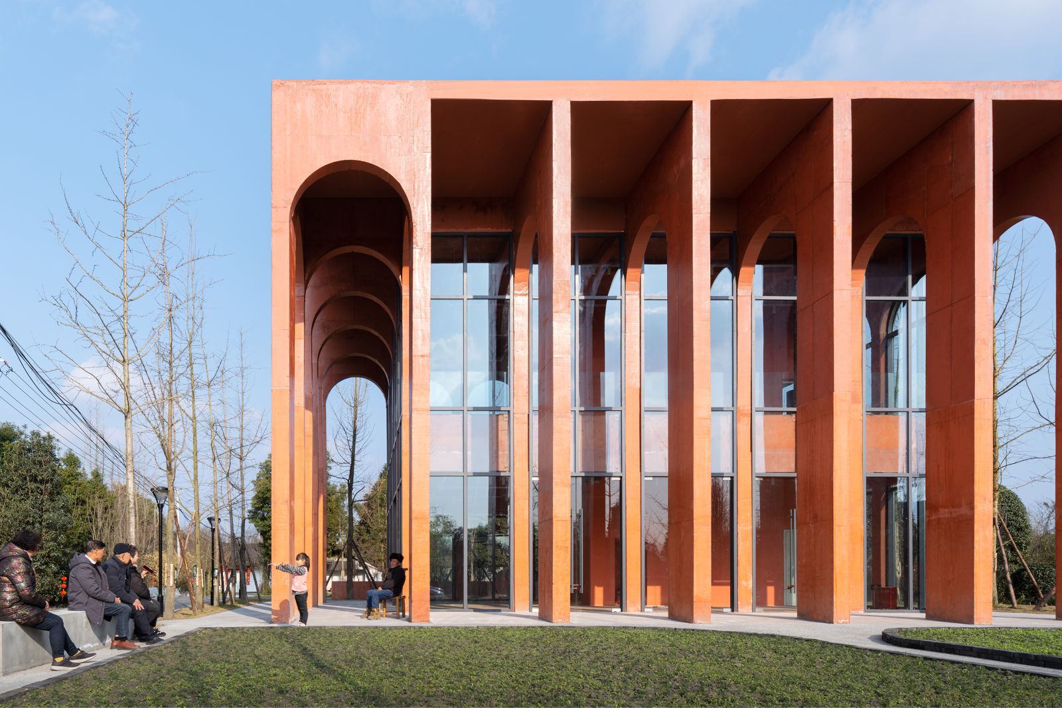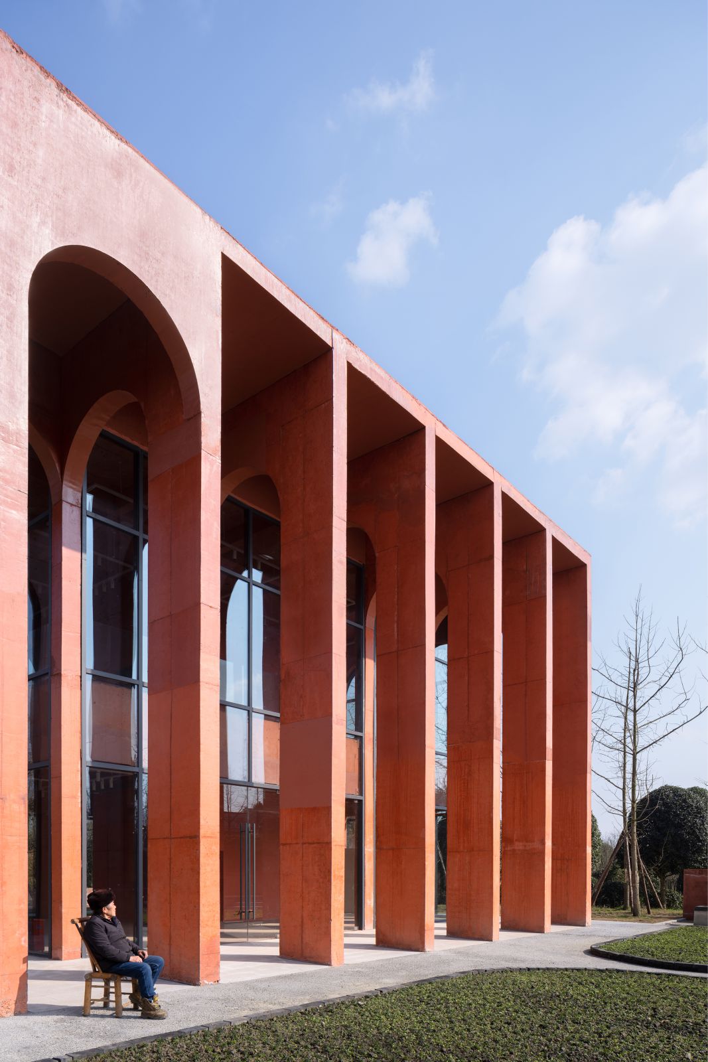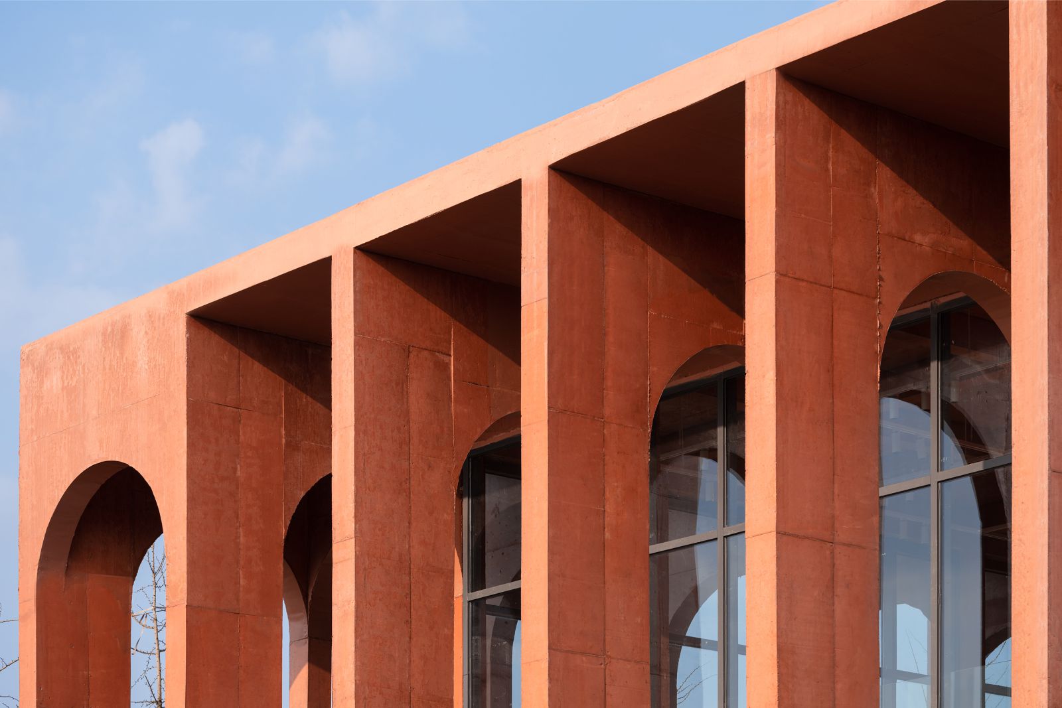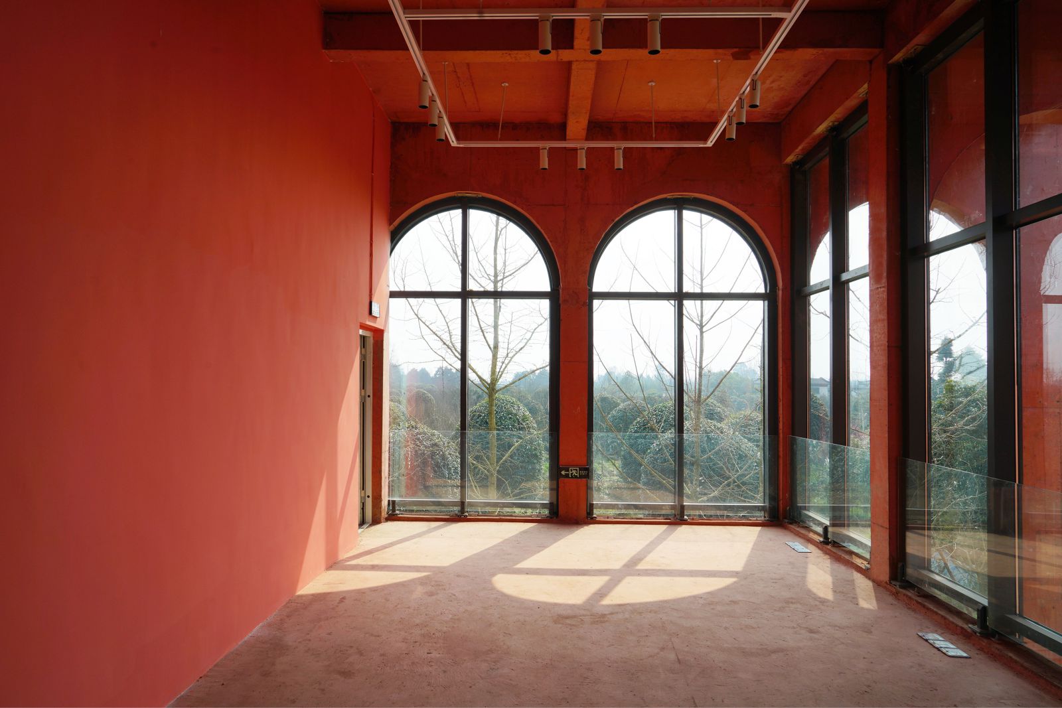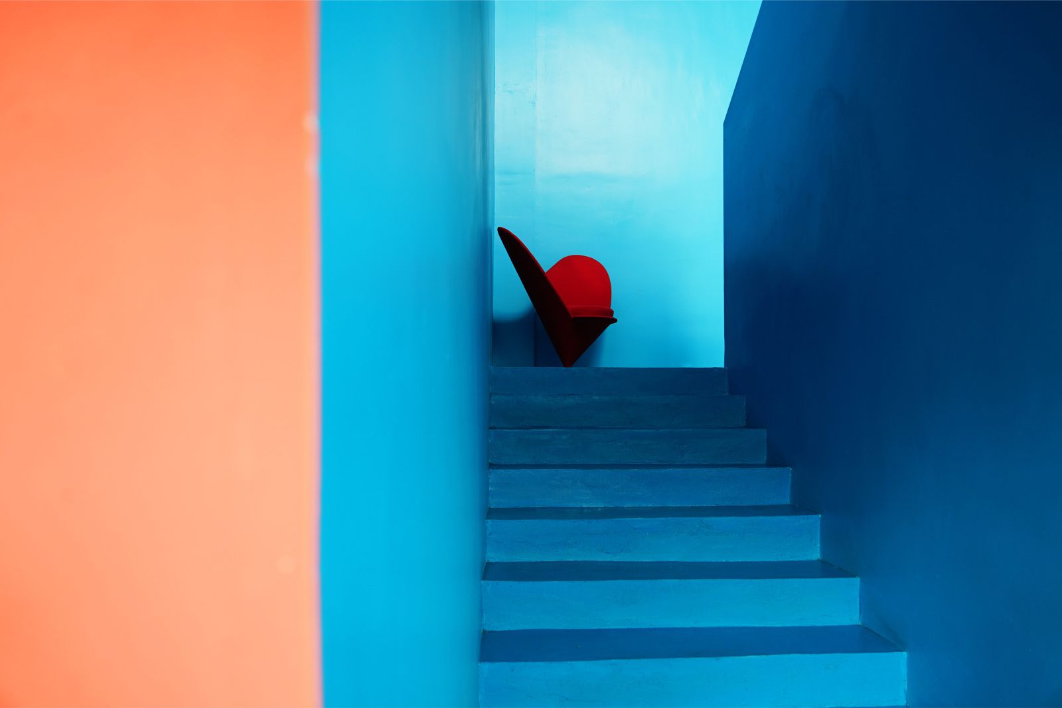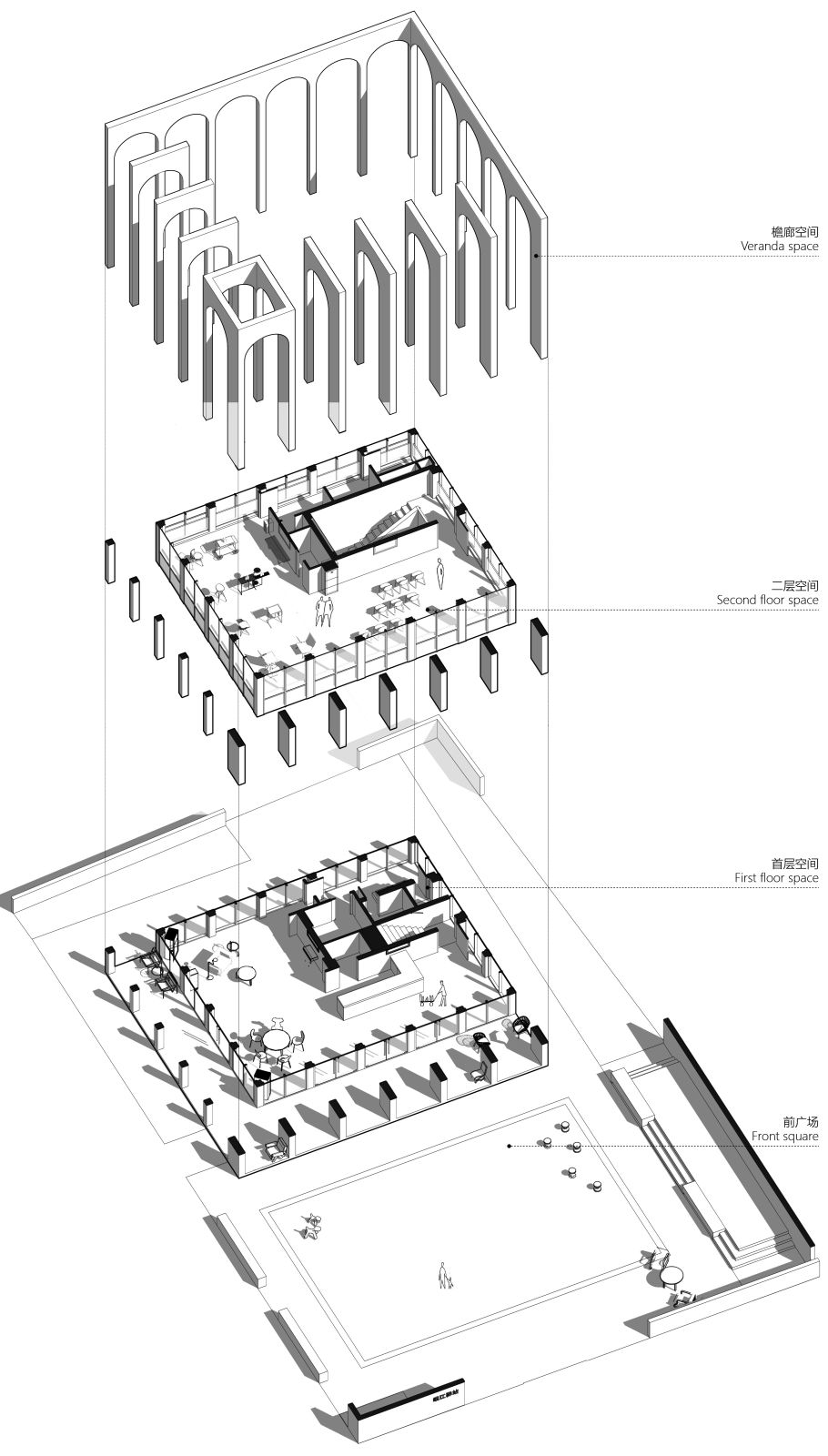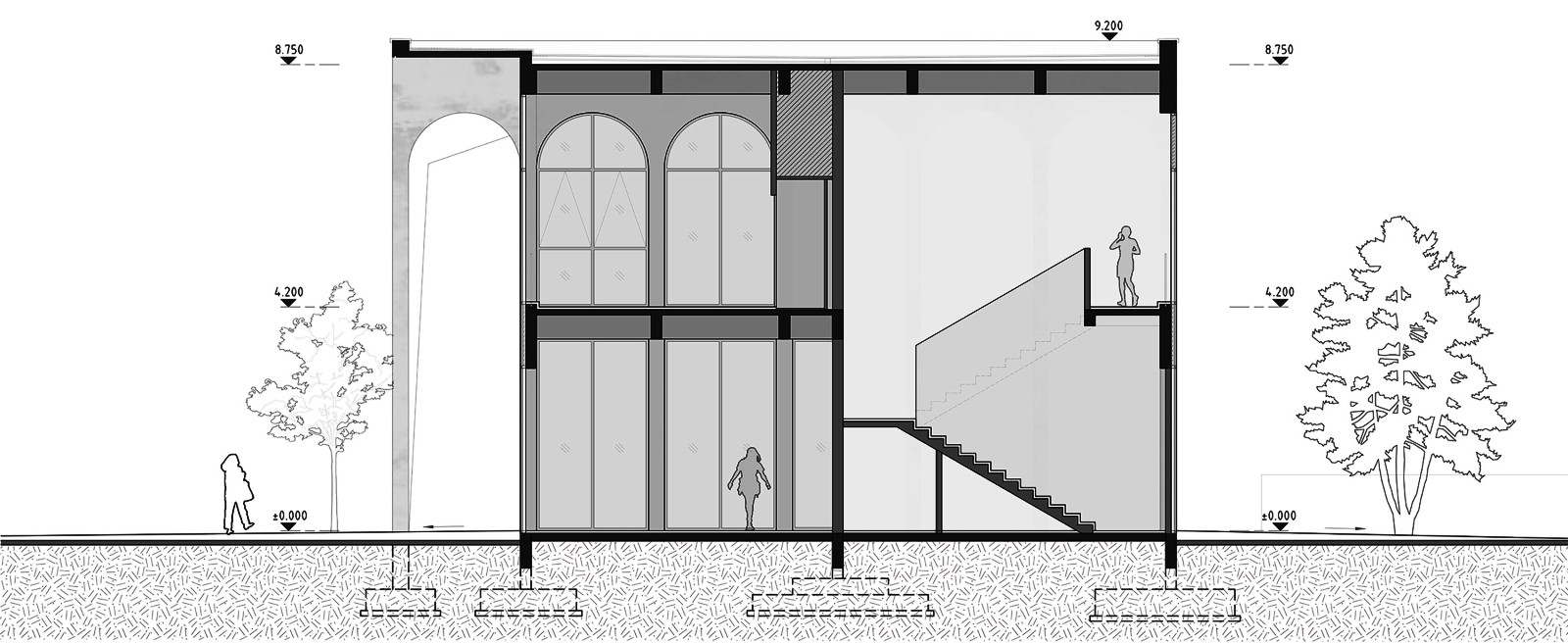Minjiang Village Courier Station designed by MUDA-Architects is located in Minjiang Village, Shou’an Town, Wenjiang District of Chengdu. The village is adjacent to the Jiang’an River in the east with Beilin Greenway running through it providing convenient transportation and scenic landscape.
With its astonishing natural landscape and easy accessibility, the local government plans to build courier stations at every certain distance along the Beilin Greenway as part of the rural revitalization plan. The courier stations provide services and rest places for tourists who bike and tour on the greenway, as well as to the villagers who live around.
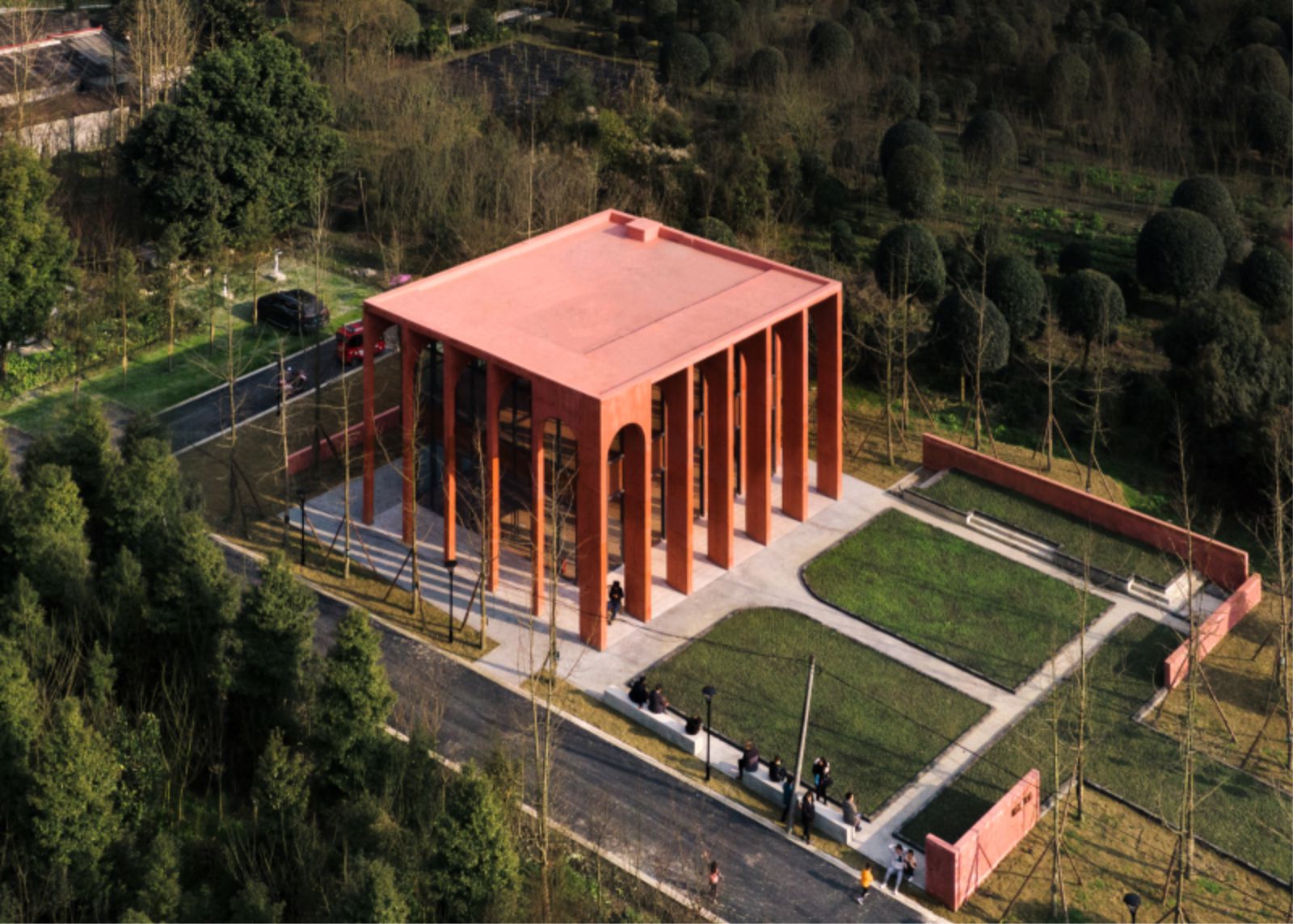
Due to the limited budget for rural construction projects, MUDA has not pursued exaggerated forms, cutting-edge materials, or high-end craftsmanship; Instead, MUDA shapes its identity through clean geometric forms, responding to the locality with vernacular materials and standard construction techniques. MUDA-Architects envisions a distinctive architecture, which is built by the local construction team, for the locals.
Design Concept
Taking into account the construction cost of rural construction and the natural environment, MUDA-Architects decided to abandon the redundant architectural ornamentation and use fair-faced concrete as the skeleton of the building. Using abstract geometric space of modern aesthetics, the natural landscape is brought into the architecture to the maximum extent, and a countryside multi-functional public place is created. The locals are known for their hospitality and modesty, but how can these characteristics be imparted to the local architecture?

After a series of discussions and attempts, “red concrete” has become the keyword of this project. To ensure the finished color and texture, MUDA-Architects conducts experiments on more than ten different ratios of concrete and iron oxide red and has finally confirmed a warm and bright red to present the architecture. In the aspect of space design, MUDA-Architects also have paid attention to the lifestyle of residents. Influenced by its geographical location as in Chengdu Basin, Chengdu people are sun-seekers since bright and warming sunlight is rare and precious in their daily lives.
Whether in summer or winter, Chengdu people rush out of interiors as soon as they peek at the sunlight: drinking tea, chatting, and playing mahjong, or all of them at once. Furthermore, we found that what we now call a gray space, which is a semi-outdoor space that serves multi-functions for people to rest, gather, exercise, trade, etc, has its own Western Sichuan architectural tradition which is entitled as Yanlang (veranda).
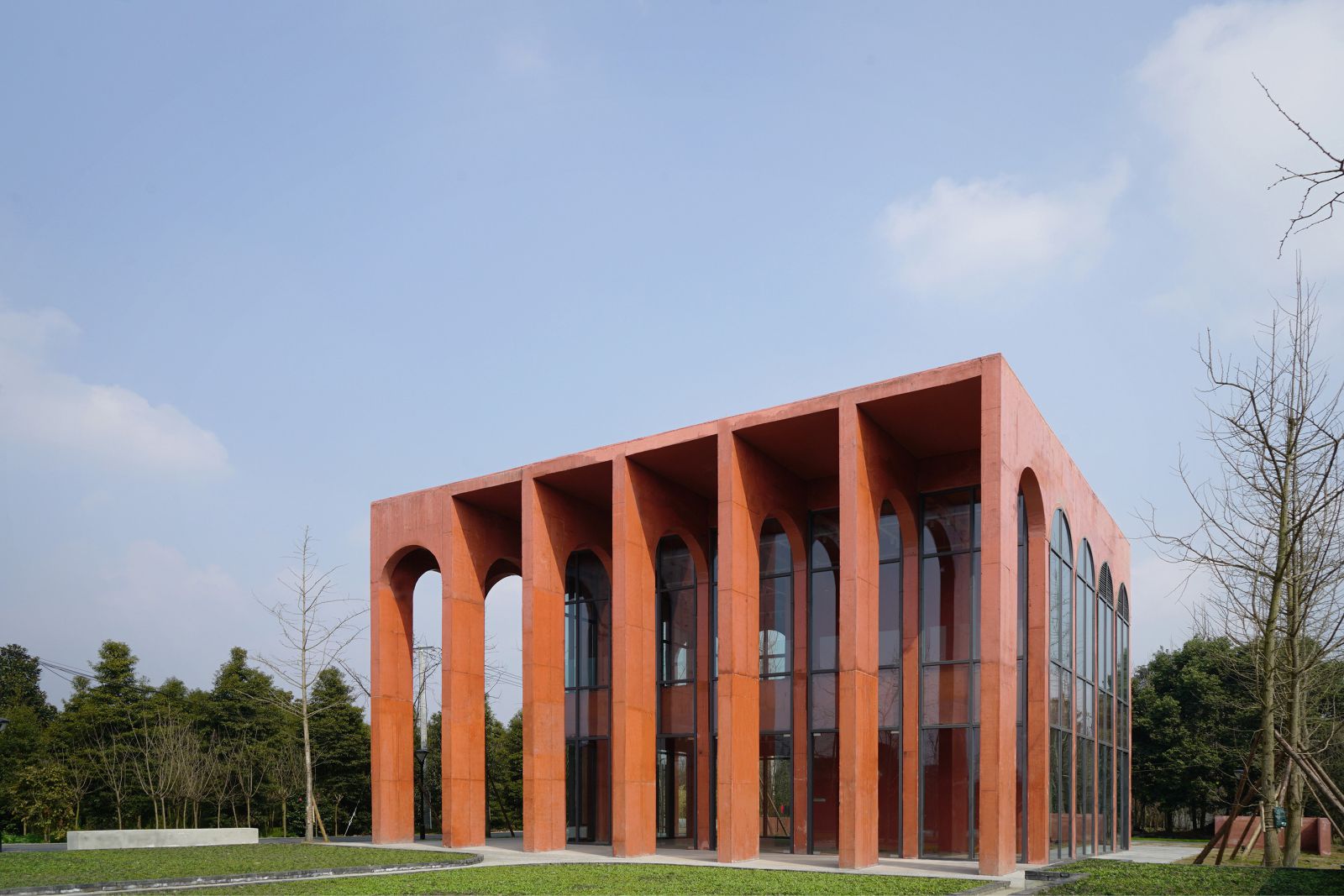
MUDA-Architects designed the two-story space on two facades of the building. The slice red walls form a spatial sequence, while the indoor and outdoor space is connected and transited by gray space. Creating a familiar, yet special spatial experience for people who are meandering around. MUDA-Architects translate the traditional spatial language into a new typology of space to meet the functional requirement of contemporary villagers. The sequence of red fair-faced concrete walls endows the building with vitality and presents a multi-layered, changing atmosphere in the natural light environment.
Spatial Layout
Walking into the interior through the main entrance of the building, there is a front space and service counter designed with intimate scale. One side of the bar counter is a rest area, while the other side is an open exhibition area. The osmanthus wine brewed by the village, handicraft bamboo, and micro bonsai are displayed and sold here, which has become a public space for the villagers themselves.
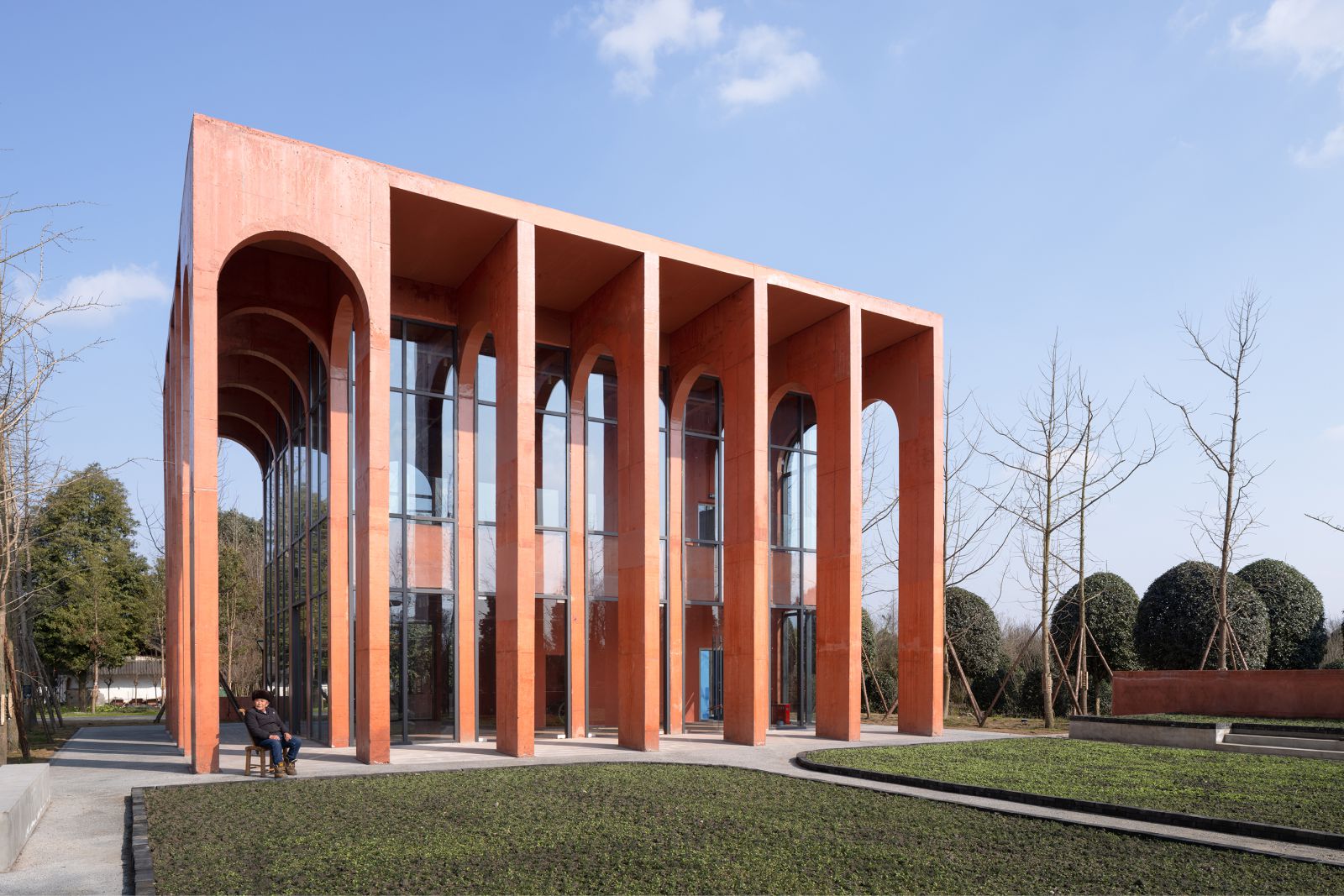
There are multiple entrances and exits on the first floor, connecting indoor and outdoor, in which tourists can walk freely. The second floor realizes its versatility by flexible and mobile furniture. It provides light meals and rests functions as an extension of the first-floor space most of the time. when needed, it can also transform into a multi-functional room and conference room suitable for collective activities.
Looking out the glass curtain wall on the second floor, you can have a panoramic view of the open green scenery around the building. The staircase connecting the first and the second floor is the core of the building as well as a closed world. MUDA-Architects hope to create two completely different spatial feelings between inside and outside. Color gives people different psychological perceptions, and the sensual contrast will bring more curiosity and interaction.
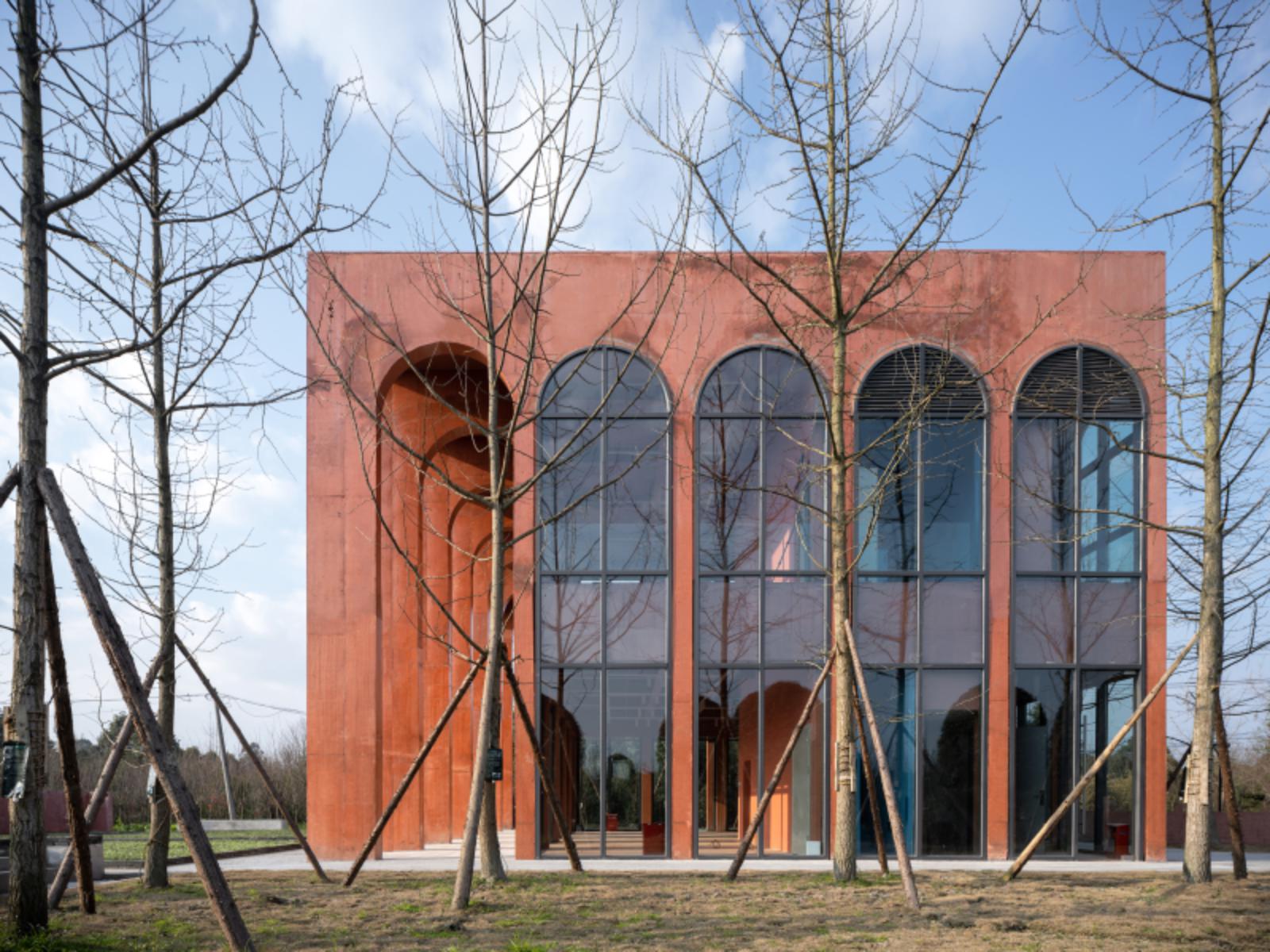
While the building’s exterior shows enthusiasm and power with a bright red, MUDA-Architects choose romantic ocean blue to cover the whole staircase in the hope to create a romantic and profound space atmosphere inside the building. When people open the door and enter the staircase from the all-red space, blue will pacify people’s sensations. The sunlight penetrates the space through the glass and creates an natural mysterious ambiance. After walking along the stairs, people will return to a red space.
The End
The Courier Station not only provides a reminiscent sense of local nostalgia but also portrays a unique architecture in sliced-wall sequences; The spatial behaviors here include leisurely chit-chat and rest, as well as industrial tradings to revitalize the countryside. The impactful color collision between the warm red building body and the oceanic blue building core is not only a response to the lively, cozy urban humanistic character of Western Sichuan, but also an expressive interpretation of the city of Chengdu. Source by MUDA-Architects.
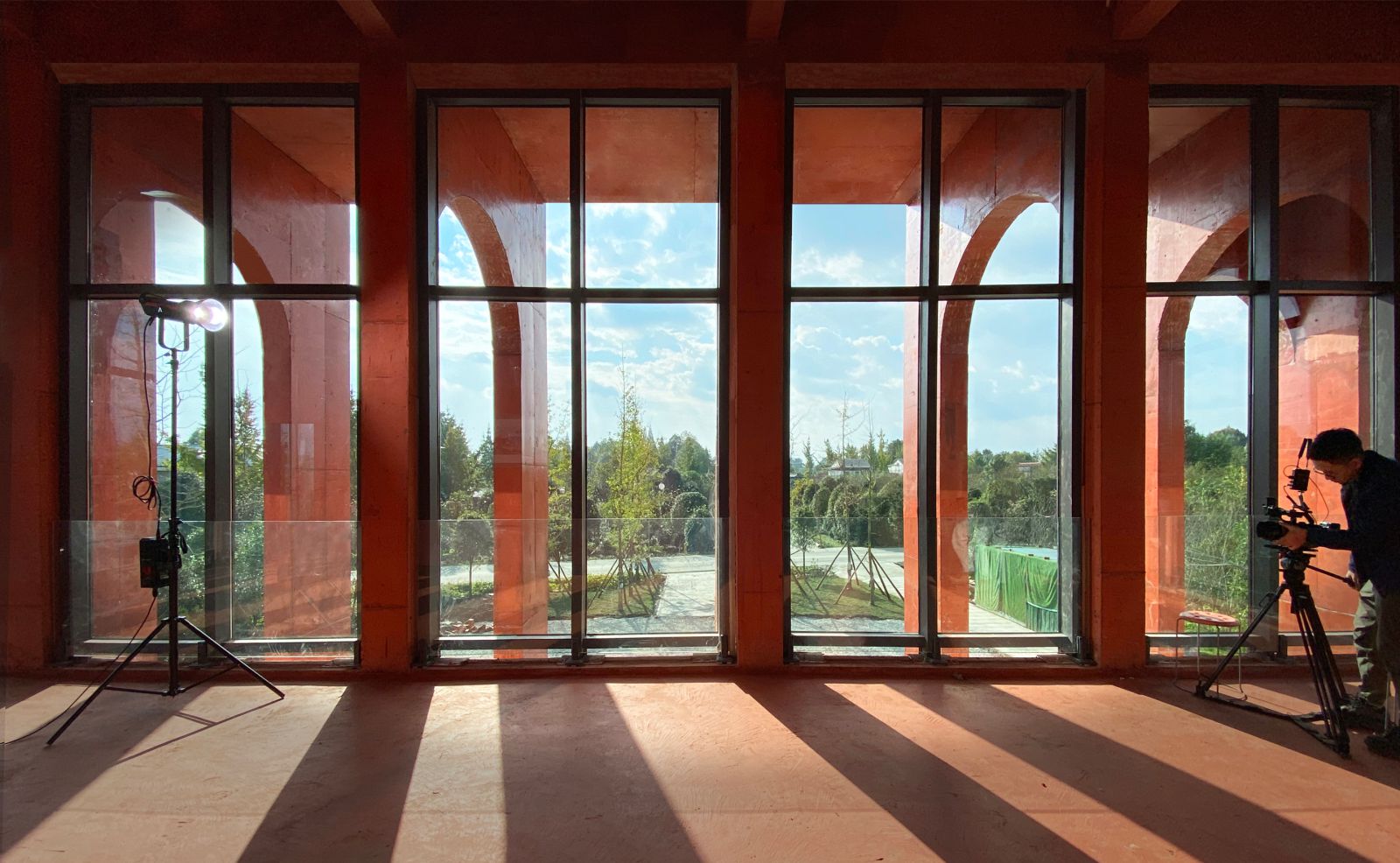
- Location: Minjiang Village, Shou’an Town, Wenjiang District, Chengdu, China
- Architect: MUDA-Architects
- Lead architect: Lu Yun
- Design team: Li Aidong,Li Hao,Xu Jiandan,He Fan, Wei Ke, Rong Dian, Lyu Chenyu, Zhan Ziqi
- Construction document company: Chengdu Yuzhan Architectural Design Co., Ltd
- Building construction design team: Yu Fan, Zhang Yuanyuan
- Structural design consultant: Yuki.Law
- Client: Minjiang Village joint-stock Economic Cooperation Association
- Building area: 313.6 sqm
- Year: 2021
- Photographs: Arch-Exist, Luyun, Courtesy of MUDA-Architects



