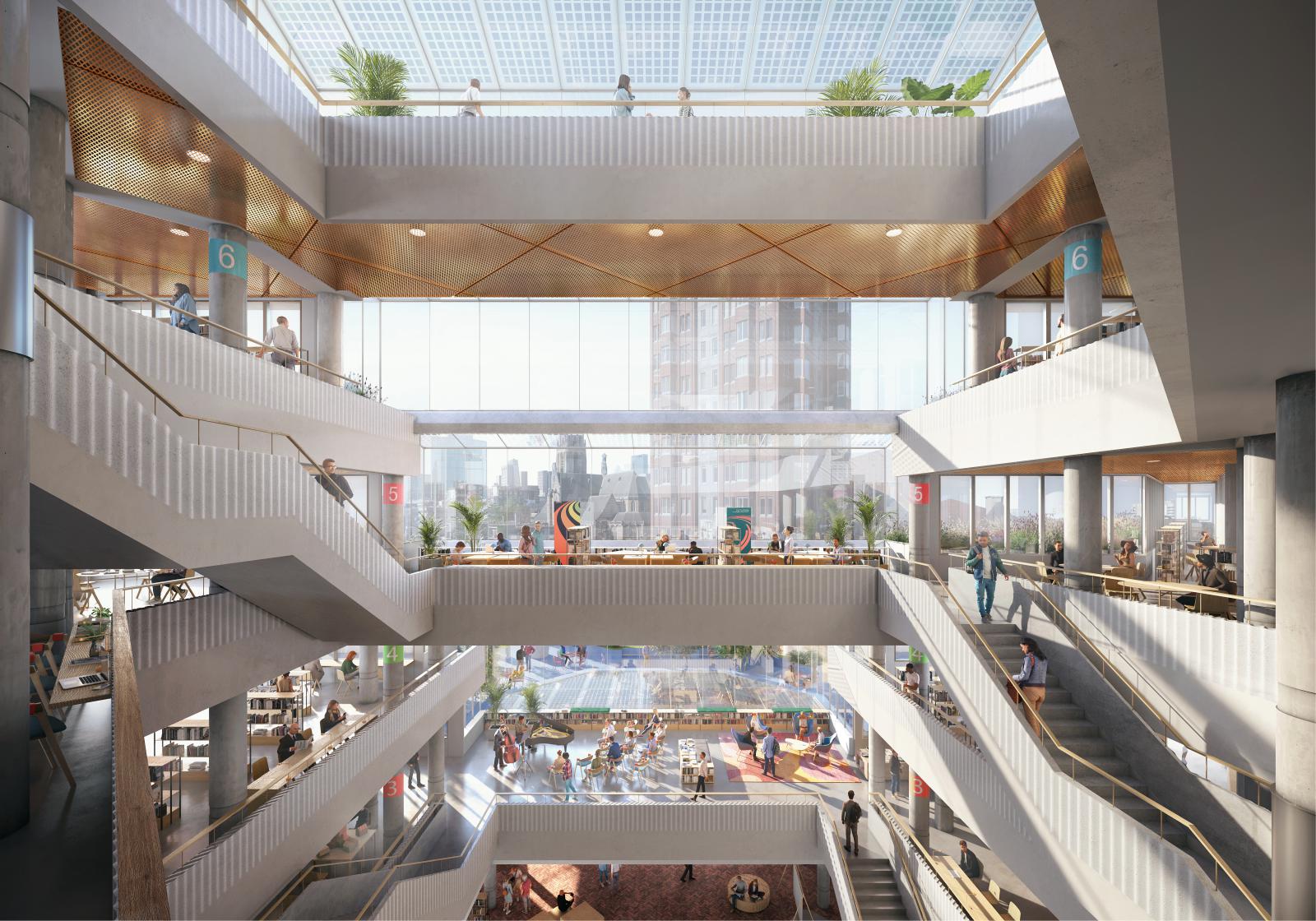With the design ‘Our library, renewed’ the multidisciplinary team KCAP, Schmidt Hammer Lassen Architects and Drees & Sommer has won second place in the competition for the modernized Rotterdam Central Library; the jury praised the proposal for “the way it builds on the qualities of the existing architecture and clearly conveys that the library is a meeting place”.
Out of a total of 22 applications, 5 international design teams were selected to create a sketch design; the team congratulates winners Powerhouse Company and the other 3 finalists, Kraaijvanger Architects, NL Architects and Team VALADE. The Central Library, with its distinctive, pyramid-like appearance, yellow steel tubes and white and blue facade elements, is one of Rotterdam’s landmarks. The building was designed by Van den Broek en Bakema and opened its doors in 1983.

However, after almost 40 years of service as an accessible and welcoming home for the city, it is currently in need of a large-scale renovation. Because in this day and age a library should be more than just a venue to read and lend books, but also serve as a central meeting place in a rapidly changing society, a space to interact and connect. The City of Rotterdam wants to ensure that the Central Library can fulfil this role, not only now but also in the future.
Therefore, in 2021 an international competition was organized to modernize the building; the input of the public – the people who actually use the library – was an important part of the process. The design by KCAP, Schmidt Hammer Lassen Architects and Drees & Sommer, which came second in the competition, builds on the existing qualities of both the library and the location. The team opted for an integrated approach which takes into account a wide range of social and ecological aspects.

In the proposal, the renewed library is designed as an all-sided building which opens up to the city, with new stairs and vertical plazas facing the existing, stepped glass facade, the so-called the ‘waterfall’. The ground floor is devised as an urban square, an accessible and inviting part of the city, and acts as an extension to the adjacent Binnenrotte market grounds. This is where people meet – in the news plaza which serves as Rotterdam’s living room, in the restaurant, the in-house theatre.
The central space extends upwards into a light-filled atrium, which serves as the heart of the building and is surrounded by the floors with the different collections. “In our proposal, the existing and very popular roof terrace on the second floor will be retained as a public ‘balcony’ and its accessibility will be improved; other, currently non-accessible terraces will be ‘opened up’ to the public. By doing so, we can make the library a home for even more Rotterdammers,” says Irma van Oort, partner at KCAP.

The proposal envisages the library as a ‘city within the city’ set up around several ‘worlds’ which house the various collections and services. These worlds are located on the floors surrounding the atrium and are clearly identifiable. Workstations are located adjacent to the terraces and offer an unprecedented view of the Rotterdam skyline. Green facades and terraces have been created throughout the entire building.
An underground bicycle storage is also part of the design and will free up the ground level around the library. The Rijstuin – the underused area next to and behind the library – is transformed into a sunny park that connects the building with the famous Cube Houses and the bars and restaurants of the Oude Haven; the park, the green facades and the terraces combined transform the library into an ecological hotspot within the city.

The proposal by KCAP, Schmidt Hammer Lassen Architects and Drees & Sommer is a co-creation which offers both a local and an international vision on the future of the library; these visions reinforce and complement each other. During the design process, the team entered into a ‘conversation’ with the building – to preserve what is good and renew what could be better – and with the people of Rotterdam.
The insights from the public survey played an important part in the sketch design phase. The result is an urban space that is more inviting, more spacious, more green, where the inside and the outside are intertwined. At the same time, the library will still be the familiar building it always was, with its typical yellow tubes, stepped facade, blue accents and glass ‘waterfall’. Source by KCAP, Schmidt Hammer Lassen, Drees & Sommer.



- Location: Rotterdam, The Netherlands
- Architect: KCAP, Schmidt Hammer Lassen, Drees & Sommer
- Sustainability: DGMR
- Construction: IMd Raadgevende Ingenieurs
- Installation: Traject
- Advisor cultural-historical values: Johanna van Doorn
- Advisor programming ‘podium for the city’: Vincent Taapken
- Client: Gemeente Rotterdam
- Status: Competition (second prize)
- Program: 25.000 m2 transformation of the central library and 1.500 m2 of new building city museum function and public space design for the Rijstuin
- Year: 2022
- Images: Courtesy of KCAP








