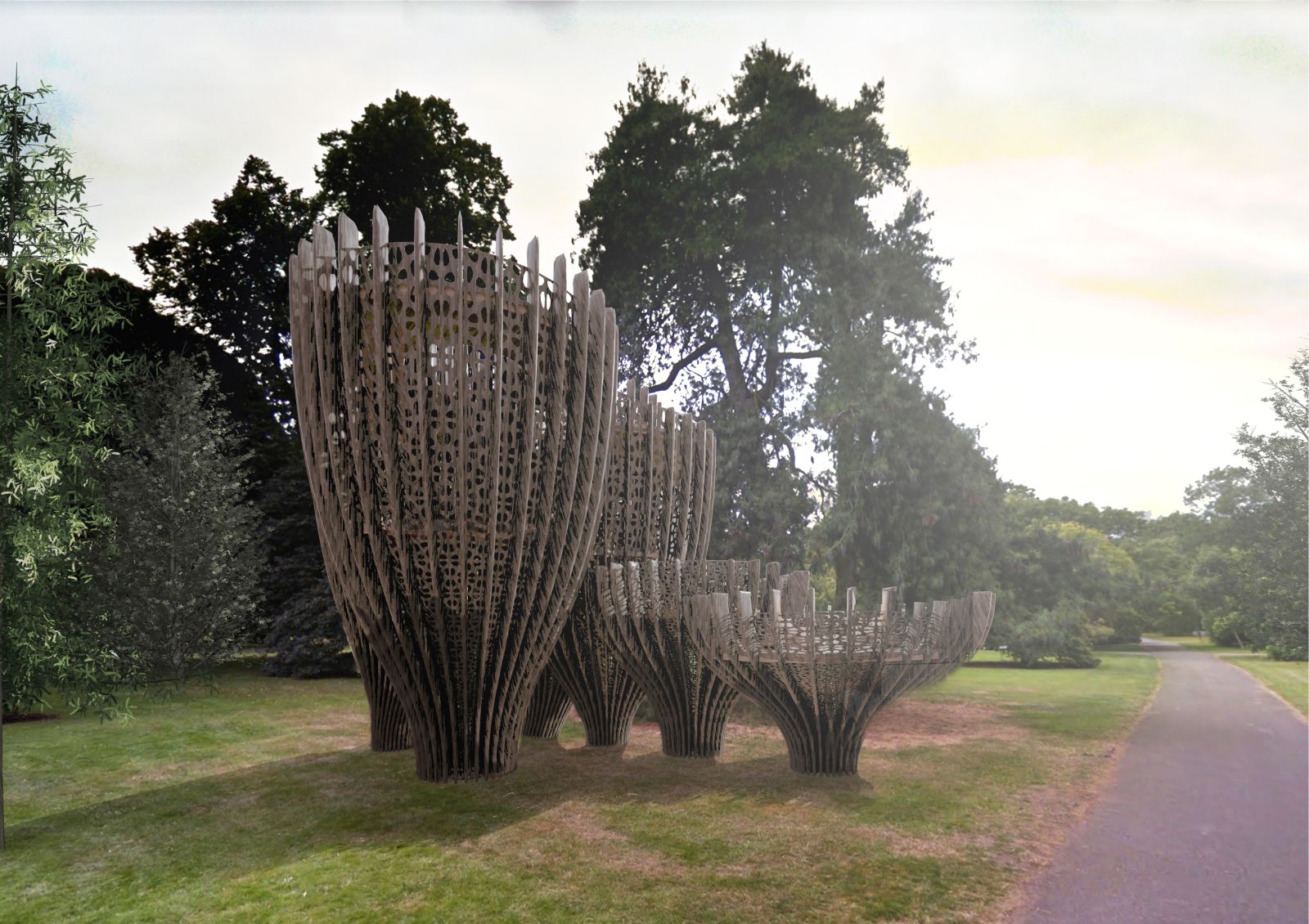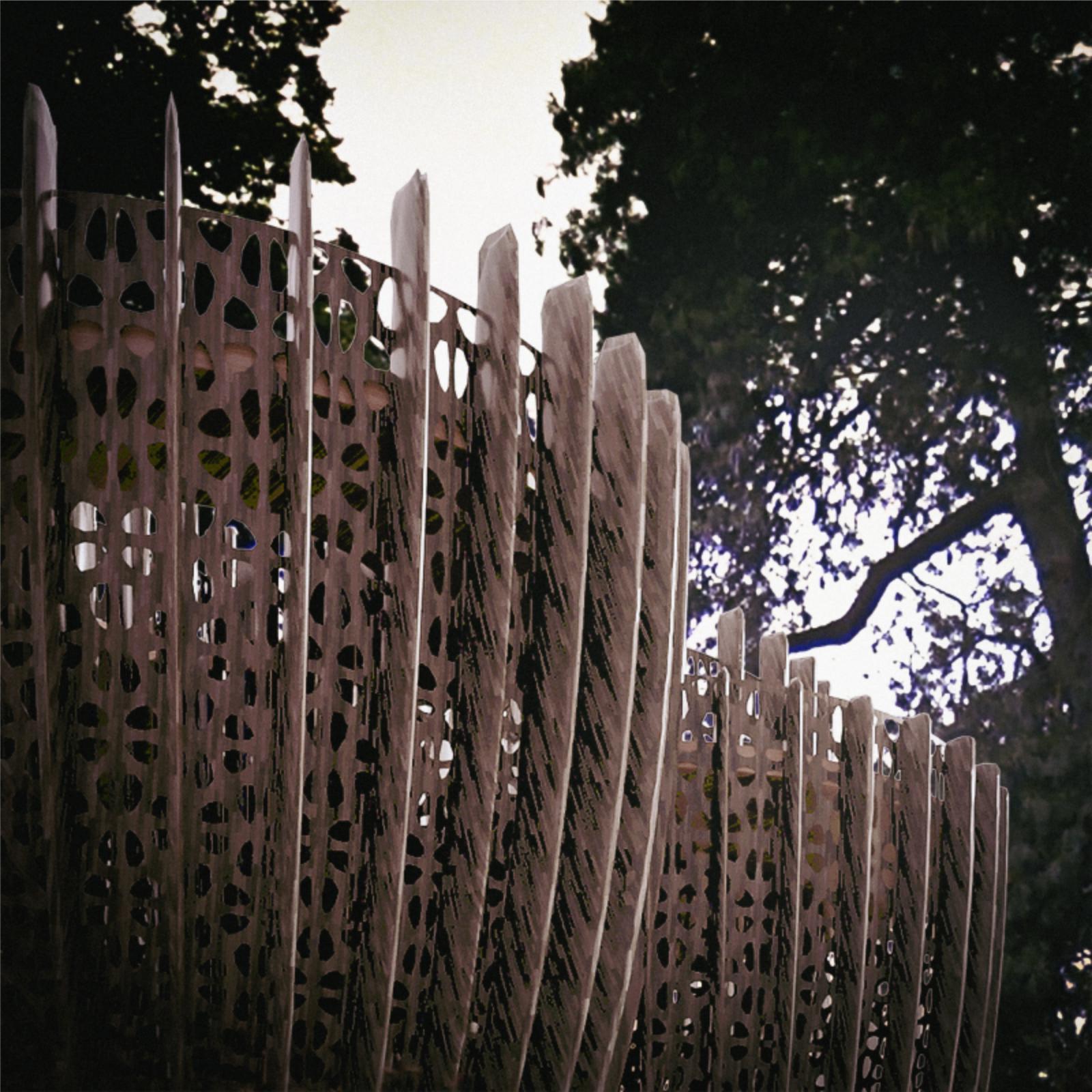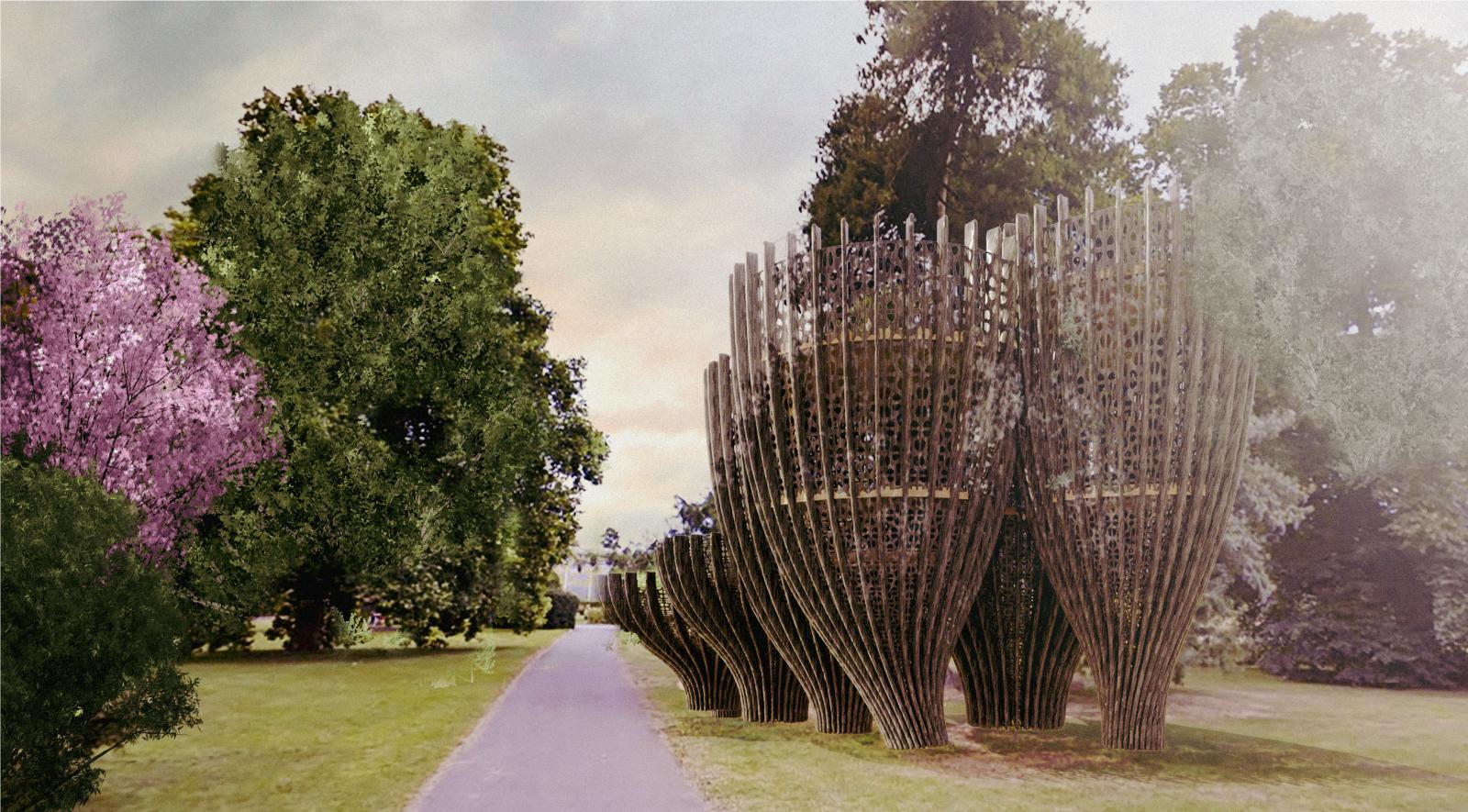The project was initiated as a competition entry for a treehouse pavilion to be located and constructed in Kew Gardens, London, in 2023. The starting point was three particular trees with each tree being given a core theme around which entries could be established. We were inspired by the brief of exploring Biomimicry around one of the black pine trees located in the garden.
As a practice we are often interested in non-repetitive evolutionary processes to create forms inspired by natural phenomena and integrated into the landscape. When prompted by this brief we were inspired in our proposal by the biological growth of fungi and plants both as a design process and to inspire the proposed form of the tree house, we imagined that the form grows out from the landscape wrapping up and around the trunk and up into the canopy.

We were Interested in creating platforms at different levels cascading around the chosen tree, echoing the way fungus grows around large trees in the woodlands. These platforms provide a series of experiences to allow small groups of people to linger, sit, and look out over the gardens benefiting from the elevated position, and at the top to be within the old trees canopy.
We viewed our insertion as literally growing up around the tree with the opportunity to expand or contract or appear at other locations over time. The form of the interlocking volumes again recalls the form of fungus at a macro scale. At the smaller scale we look to the cellular the pattern and organisation of these moulds to create non cartesian and adaptive patterns that will cast shadows inspired by the pine trees canopy but at a different scale and frequency.

Our treehouse seeks to allow people up into the canopy and look /touch the canopy, and get views out over the gardens. Thus, exploring the project in three dimensions is important. However, we have configured the proposal to create a range of spaces below and around that also invite exploration and engagement for those unable to climb.
the space below the principal tree house is conceived as a grotto to which people can go beneath. The choice of textured and charred timber will encourage physical touch, the choice of charred material will add the extra layer of smell and texture prompting touch of both the treehouse and the Pinetree.

Materiality and Construction
We started with the brief requirement that the treehouse be constructed from CLT and planned that the entire structure would utilise this and other timber materials to reduce C02 footprint, labour and financial costs. One aspect we have been exploring across a number of projects and speculations was using timber charring as a finish, firstly this protects the timber from weather and fire damage.
The structure is subject to reuse fundamentally temporary thus we are proposing an almost solely timber structure, without the use of fixed footings, and constructed in a way that can be easily assembled and disassembled or components repaired or replaced in the event of damage. CNC cutting can maximise efficiency of material usage. Where mechanical fixings are required, we aim that these are taken from standard stock and could be reused once the project is removed.

The structure aims to avoid the using too many high intensity and complex processes to both fabricate and build to the project. We shall consider the location for partial fabrications and assemblies to minimise transportation impact. The project is expected to last longer than the proposed 7months in the Gardens, to protect the timber structure we propose charring the timber to provide a weather proof finish to protect the treehouse from degradation.
The project is designed as a system of reconfigurable and expandible elements that could be deconstructed and redeployed as a whole system, partial elements or expanded to fulfil new purposes as shelter, viewing platforms, or temporary performance and display spaces within Kew Gardens or locally along the Thames path. In the eventual end of life, the timber can be broken down and recycled. Source by DeD Studio.


- Location: Richmond, UK
- Architect: DeD Studio
- Architect in charge: Dave Edwards
- Client: Kew Gardens
- Status: Competition Entry
- Year: 2022
- Images: Courtesy of DeD Studio

