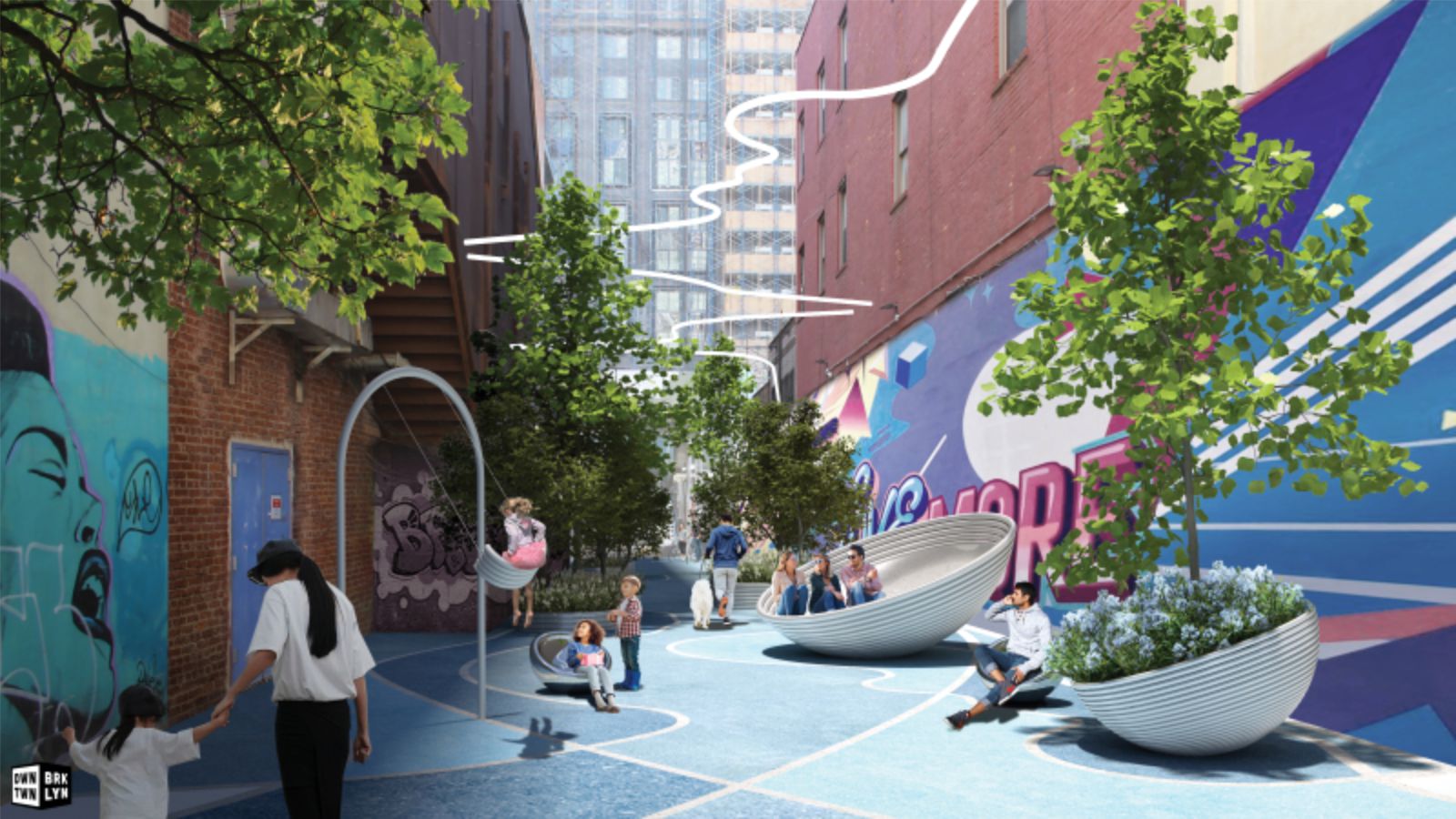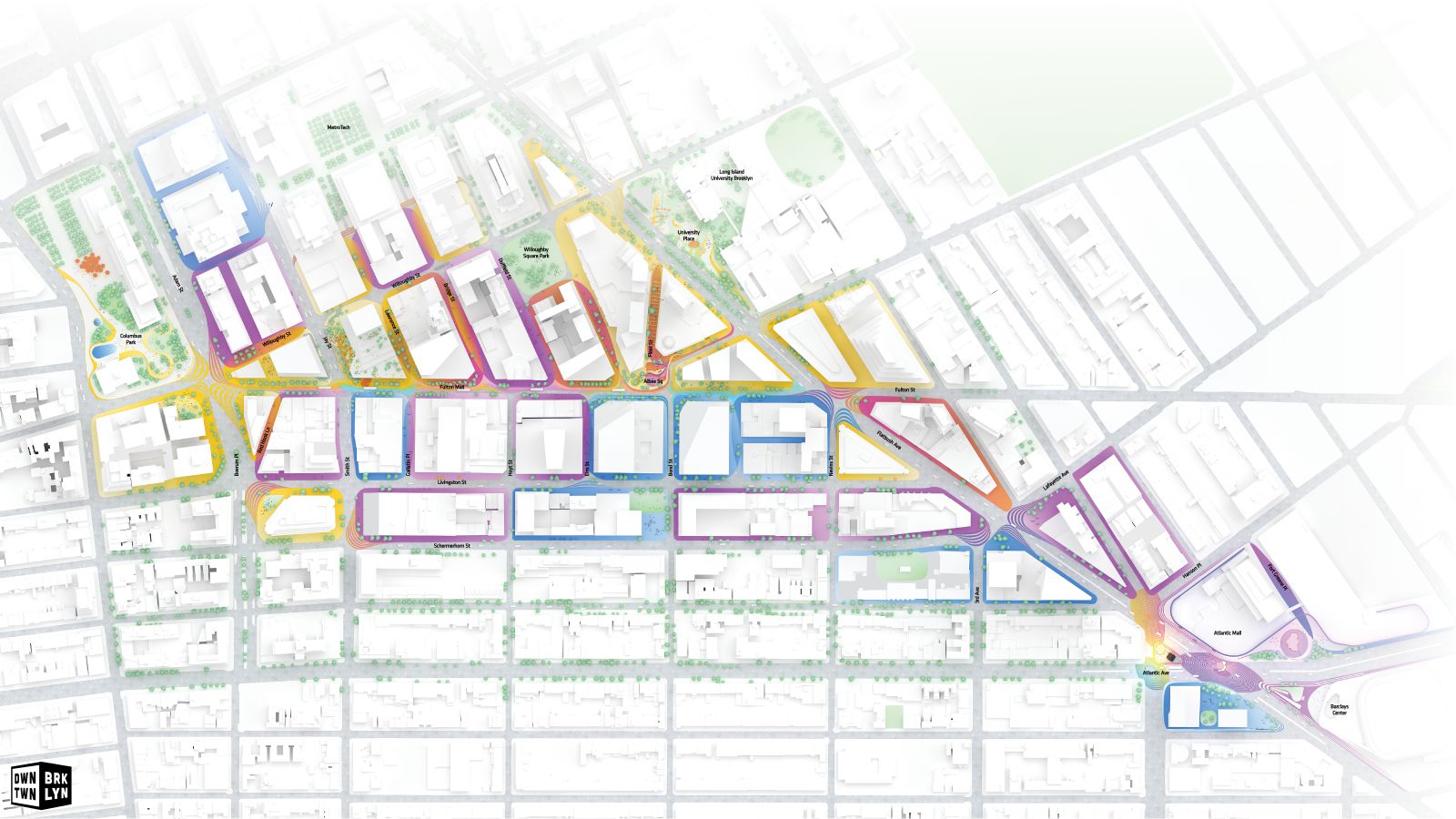BIG and WXY’s Downtown Brooklyn Public Realm Action Plan has been named on Fast Company’s list of Most Innovative Designs for 2022! Listed in the General Excellence category, the program honors the designers and businesses solving the most crucial problems of today and anticipating the pressing issues of tomorrow.
Downtown Brooklyn is a uniquely multifaceted 240-acre central business district —with local and national retail and businesses; educational, cultural and government institutions; and booming residential sector—and has a diverse mix of residents, visitors and workers who activate and animate the streetscapes, plazas, and public spaces.

Since the 2004 rezoning Downtown Brooklyn has experienced enormous growth with 30% population increase (45,000 new residents), 26% job growth and remains one of the busiest retail districts in the New York City. Downtown Brooklyn Partnership is a not-for-profit local development corporation that serves as the primary champion for Downtown Brooklyn.
This company promotes the lease com as a world class-class business, cultural, education, residential, and retail destination. DBP has led successful public realm improvement initiatives but due to the continuing growth and development there is a new need to serve changing land uses and users.
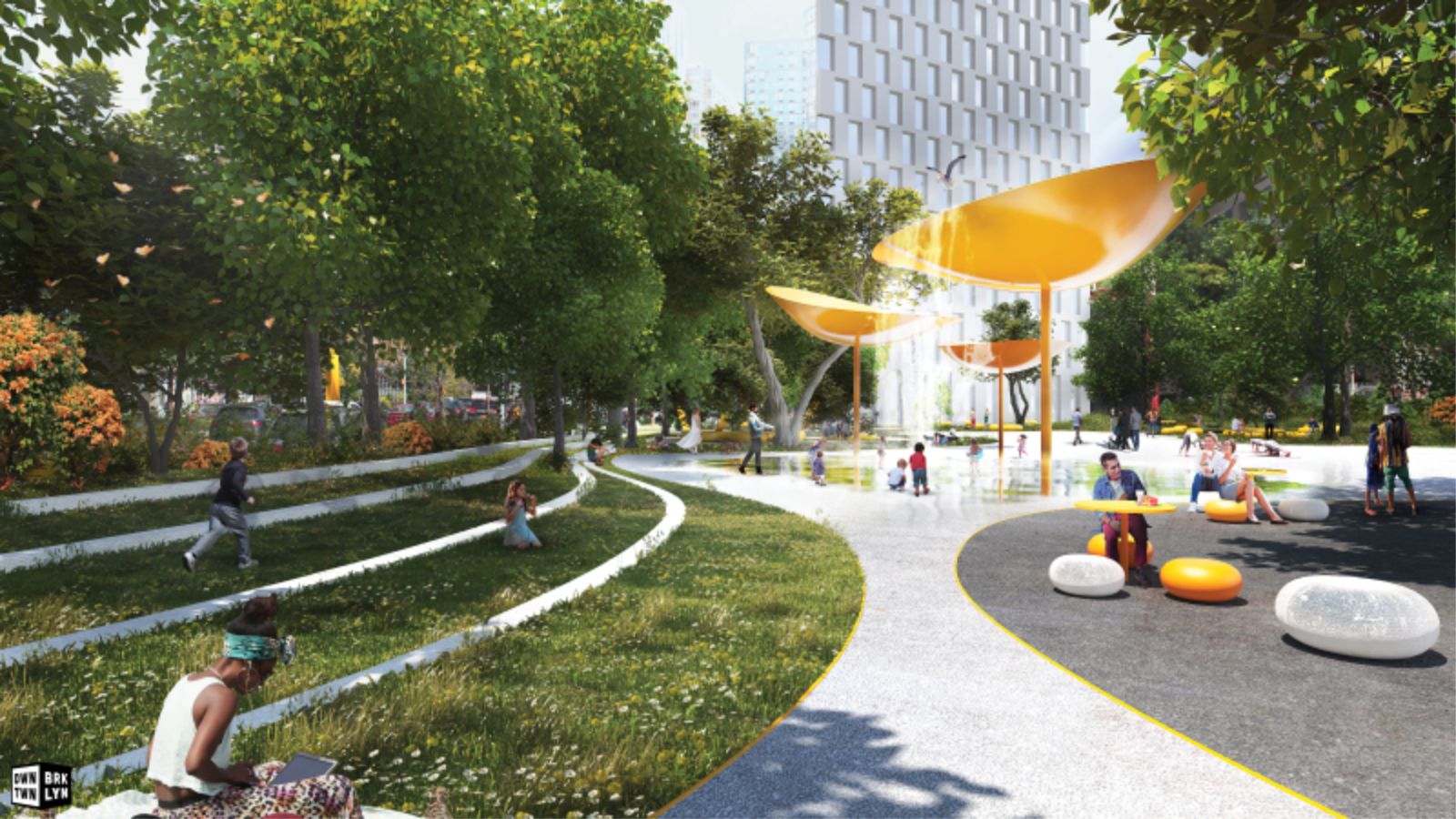
The Downtown Brooklyn Public Realm Action Plan is the DBP’s first comprehensive study of the District’s entire public realm: the streets, sidewalks, plazas, parks, alleyways, intersections, underutilized lots and other public spaces. Since early 2019, BIG and WXY Architects have co-led the Action Plan project, with support from MNLA and Sam Schwartz Engineering.
The Plan draws upon the District’s existing conditions, systems, land uses and policies to create a bold design vision that is uniquely Brooklyn, provides a greener, safer pedestrian and bicycle experience, and unlocks projects, initiatives and pilots for a more vibrant public realm largely focused on the pedestrian experience.
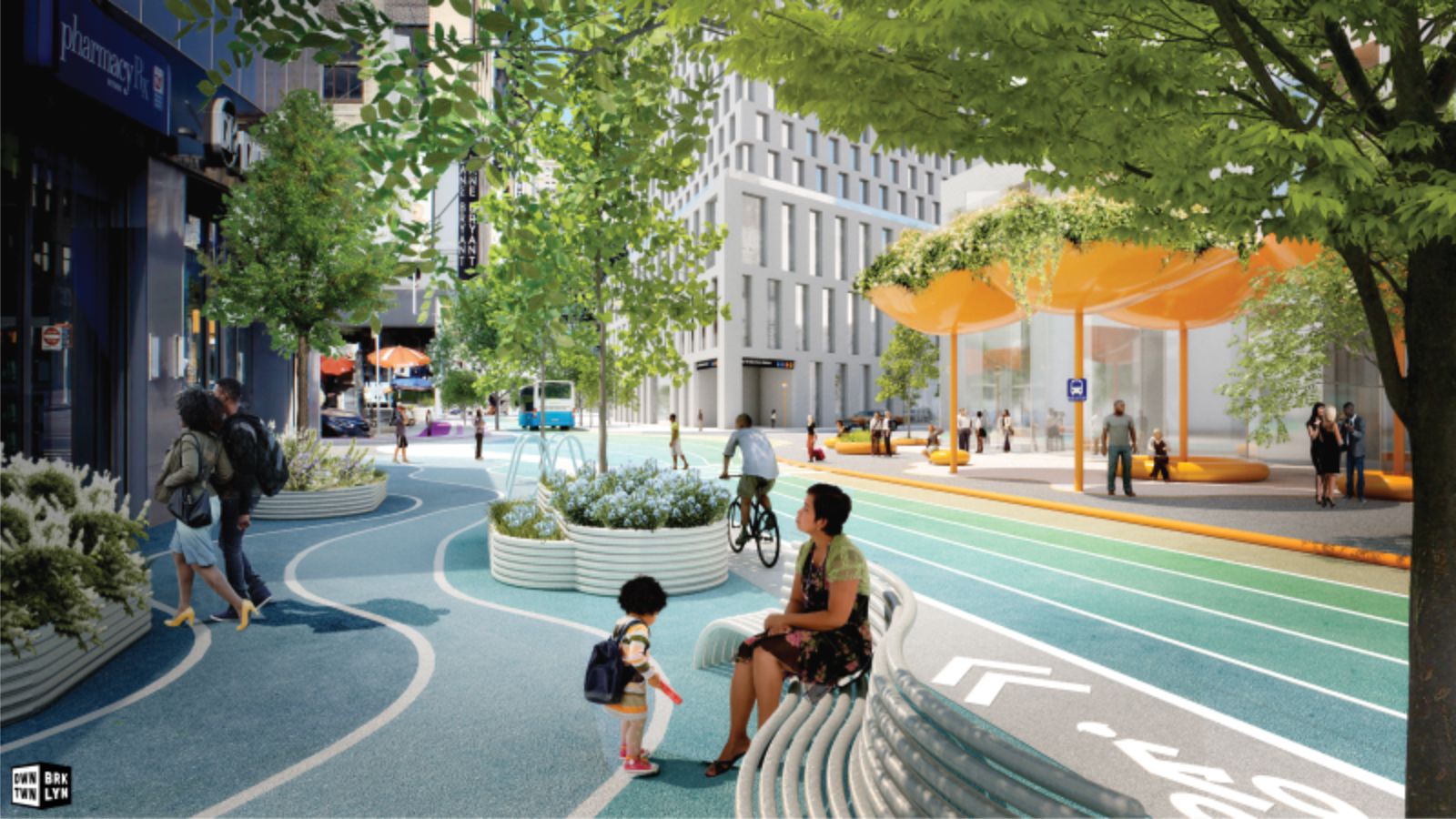
Inspired by European cities with fully pedestrianize streets and the Danish approach to greenery and sustainability, the vision reduces parking wherever possible to find room for larger tree canopies and flowering planters to create shade and a comfortable microclimate, reducing urban heat islands.
The colorful and playful character are borrowed from Graffiti and Street Art rooted in the history of Brooklyn, defining its unique identity. The proposal can be implemented in several alleyways and low trafficked local streets that can be transformed into shared streets or fully pedestrianized streets.
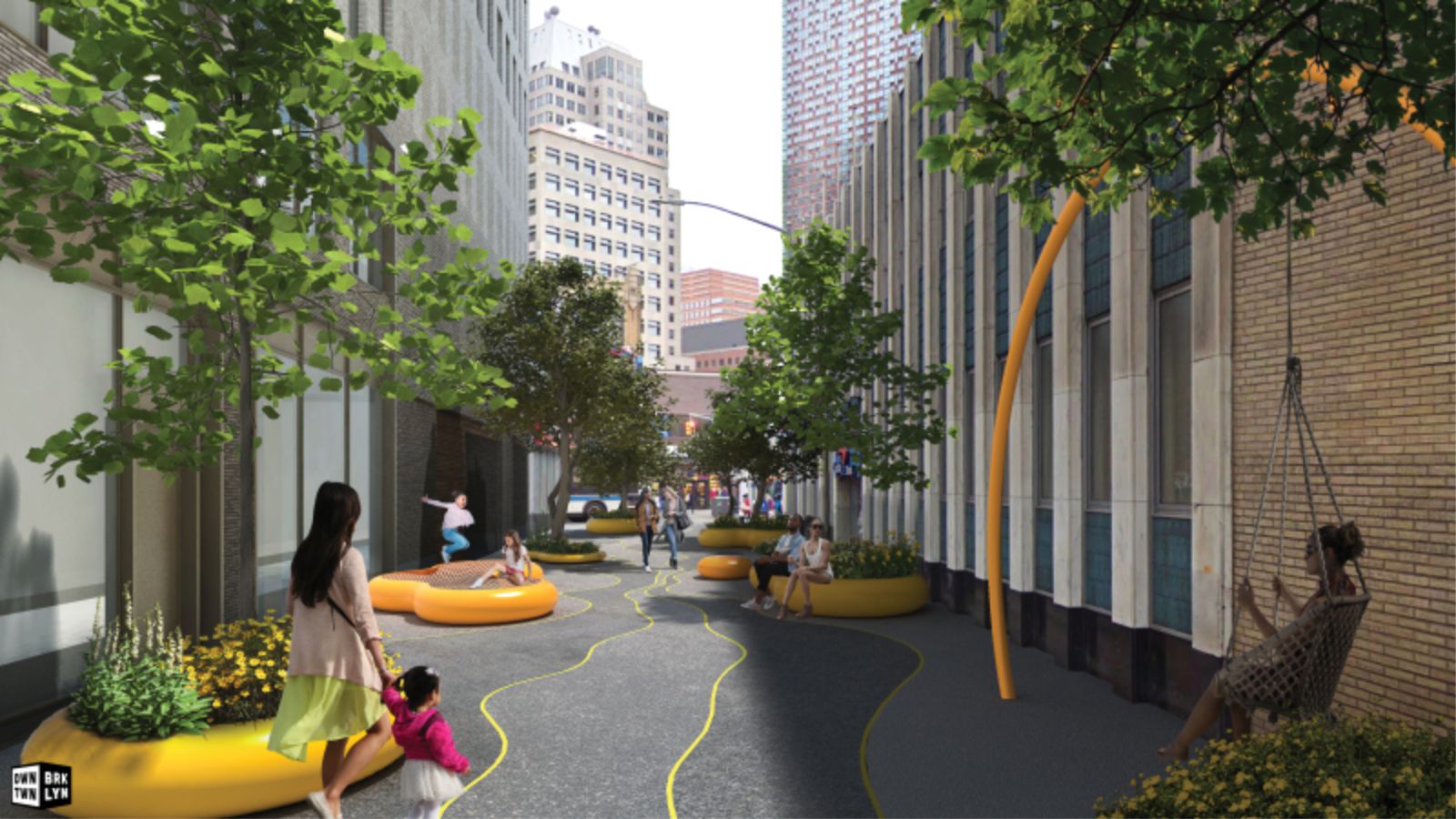
By reshaping the sidewalk curbs and changing the ground treatment into a colorful “carpet”, Downtown Brooklyn Public realm is re-animated into a playful environment. Overtime, these streets will be filled with furniture, planting and murals, creating a place where residents, workers and visitors can enjoy gathering outdoors, practice sports and play, celebrate the diverse culture of Downtown Brooklyn.
BIG and WXY’s vision paints the already lively character of the neighborhood with a distinct color palette offering Brooklynites a cohesive streetscape experience with improved walkability, increased pedestrian and cyclist safety, twice as much greenery and new art beacons. Source by BIG and WXY.

- Location: Brooklyn, New York, USA
- Architect: BIG and WXY
- Collaborators: WXY Architects (Urban Planning), MNLA (Landscape Architecture), Sam Schwartz Engineering (Transportation)
- Partners-in-Charge: Bjarke Ingels, Martin Voelkle
- Project Leaders: Kate Cella, Giulia Frittoli
- Team: Morgan Mangelsen, Sijia Zhou, Fernando Longhi, Jamie Maslyn Larson, Manon Otto, Melissa Jones, Benson Chien, Paul Clemens Bart, Mo Li, Tracey Sodder, Terrence Chew
- Client: Downtown Brooklyn Partnership
- Size: 370 acres
- Images: Courtesy of BIG-Bjarke Ingels Group
