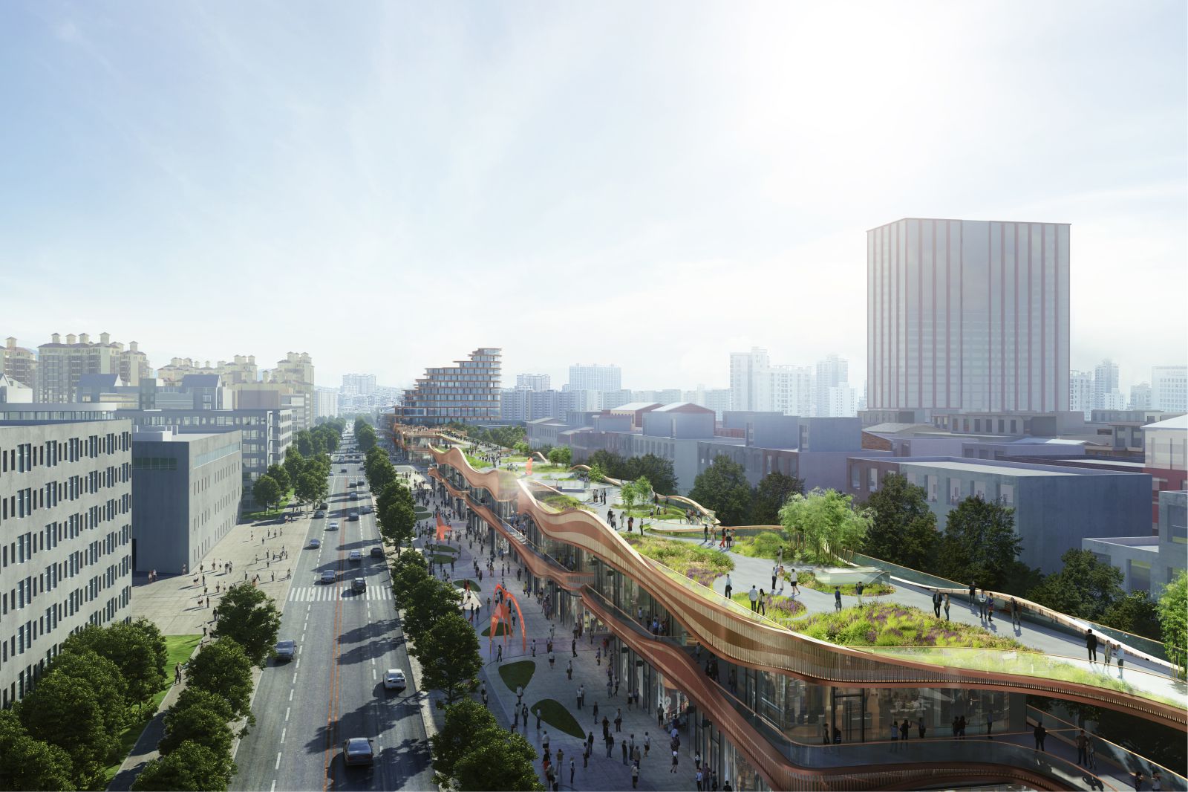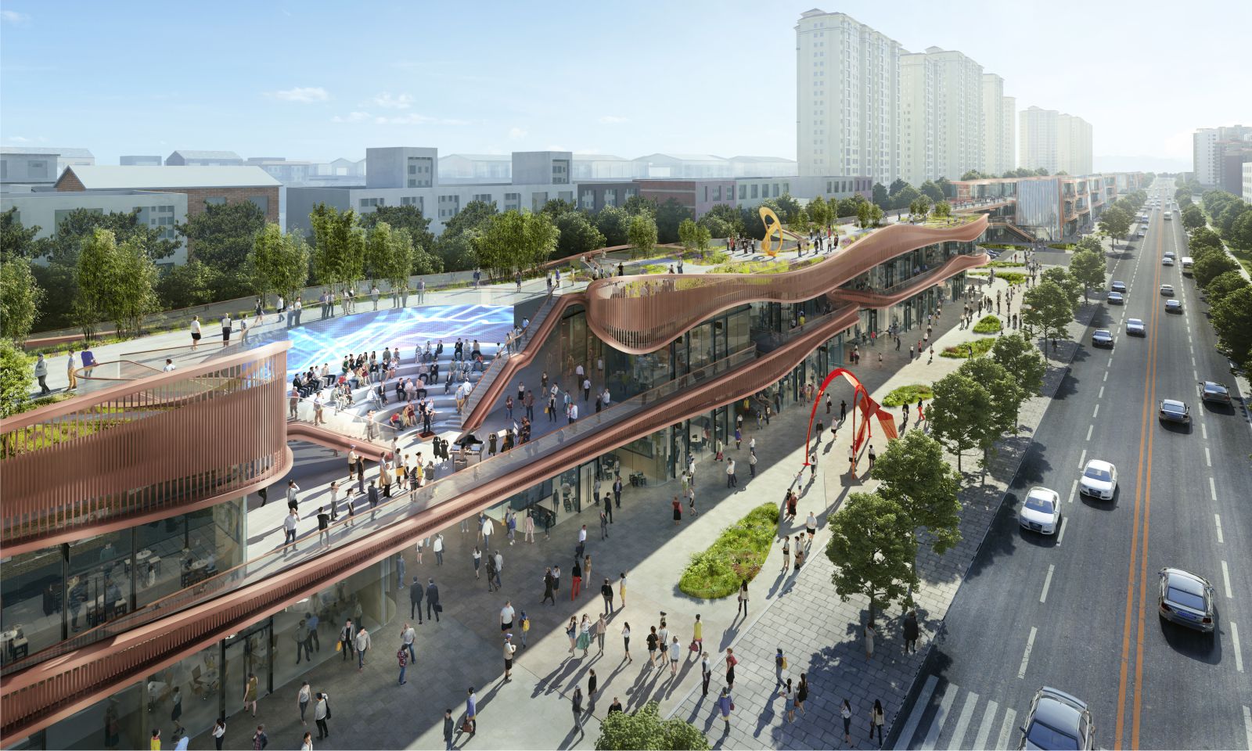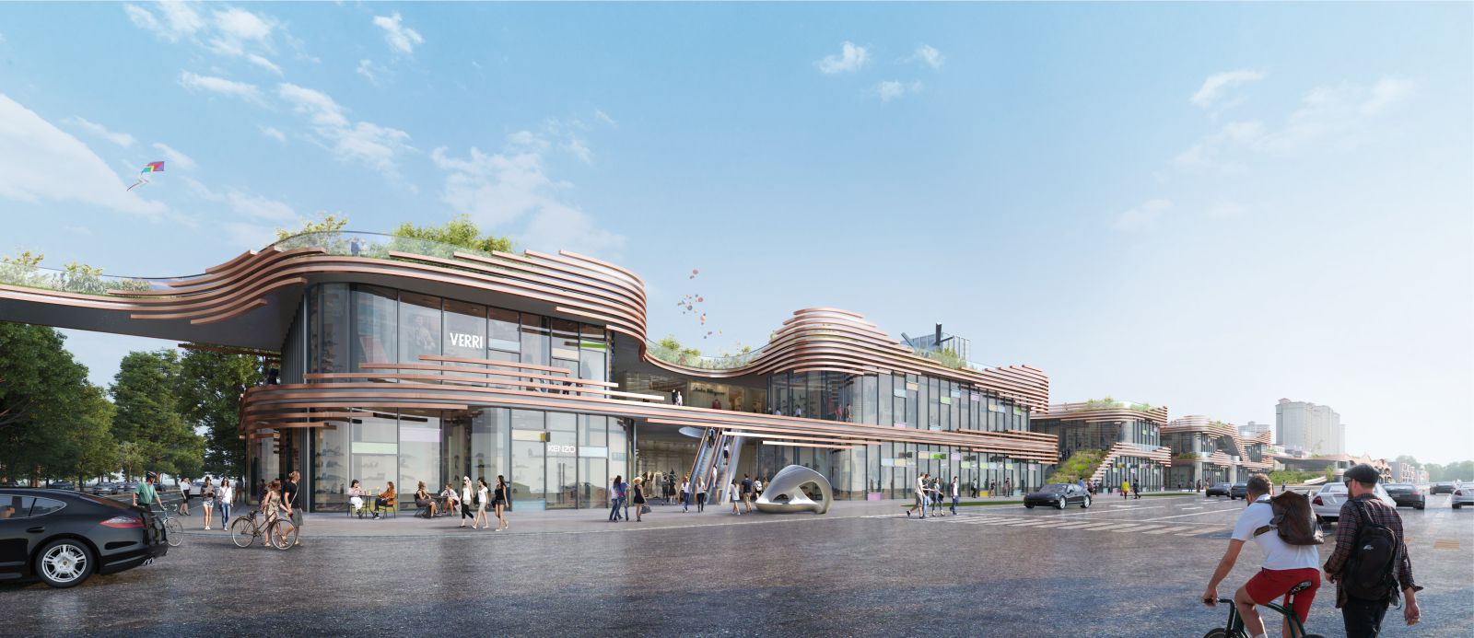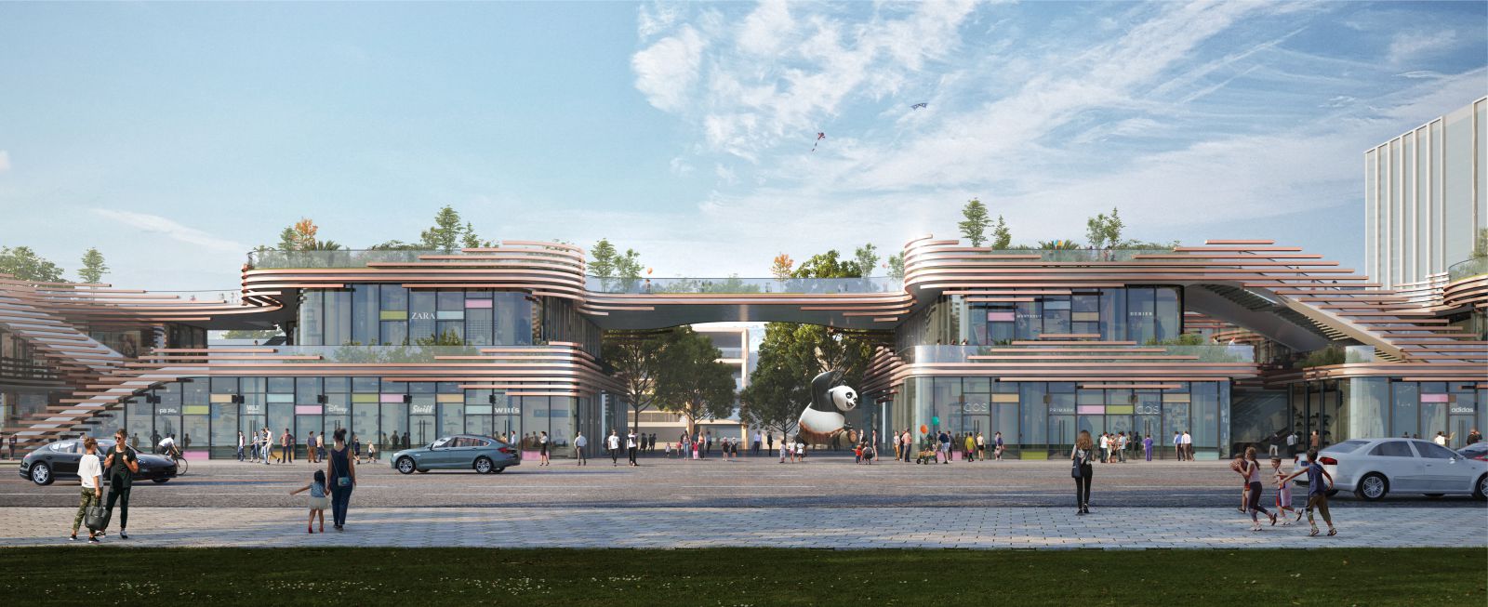The Internet revolution and coronavirus have instigated a massive change in work, leisure, communication and travel. With the rise of technology comes drastic society attitudes and ideologies towards space and architectural design must evolve to accommodate these changes. In collaboration with ASPECT and BPI, Aedas designs the 2.4km long Hyperland Park brimming with social, retail and creative space– the future of mixed-use development.
“Blending recreational parks and commercial space is not as simple as overlaying the two together. A natural integration of them both must be achieved to cultivate synergy. We want to use the park to attract foot traffic for businesses and allow people to experience a social element with their shopping experience.

This results in an ideal integration of the city and its people with landscape and businesses while creating an urban oasis that is functional and open. The concept behind creating this landmark that realizes a new way of socializing is one that is fitting to Chengdu’s constantly evolving and dynamic appeal.” – Aedas Global Design Principal, Dr. Andy Wen.
A 2.4 km Urban Landscaped Promenade
Realized with a sky corridor walkway, this sky garden corridor provides easy access and seamless connectivity to various plots while creating a natural dialogue between the city and people. Located on the Northern axis of Chengdu’s urban centre, Hyperlane Park consists of 12 plots, spanned across the sky garden corridor, overlooking the city and project entrances.

Designed as a 2.4 km continuous urban landscaped corridor, the sky walkway is a leisure space that cultivates a live-work dynamic. The entire sky corridor is equipped with over 80 escalators and various staircases to facilitate connectivity between each floor and grant the seamless integration to its vibrant surrounding neighbourhood. The Epicentre for the City that Never Sleeps
Chengdu is a city that never sleeps and traditional shopping centres that close at regular hours do not suffice for those who live in the city. Hyperlane’s open spatial plan is ideal for diverse social gatherings, outdoor exhibitions, installations and a wealth of public attractions that create endless entertainment for the city. The main portion of the development is allocated to a variety of businesses and functions such as retail, residential and creative space.


The creative space can be transformed to skate parks, interactive art installations or performance space that appeals to people of all ages to enrich the public green corridor. The Hyperlane Park features an amphitheatre which is accessible to everyone in the city. The theatre is located directly across the main entrance of a music conservatory campus. The amphitheatre faces the bustling neighbourhood with the main stage directly behind.
A Dialogue Between Architecture, the City and its People
A successful piece of architecture not only creates a dialogue between the city and its people but also organically integrates into the city to cultivate natural synergy. The project is proximal to a music conservatory to its North. Residential and educational developments envelop the surrounding neighbourhood.

Inspired by syllabic rhythms and sounds, the design team fosters this musical motif through six different groups of architectural forms and facade lines. The fluid layout of the design grants the building unity with its surrounding textures to highlight the project’s harmonious blend with its community. The movement of the project transcends the facade design. The curves of the facade face the development’s neighbourhood and are connected by vertical metal elements.
“We believe that this accelerated shift from real-life to online social interactions has an immense impact on spatial design in commercial developments. Social spaces must be designed with the health and safety of the community first in mind, while also promoting an inviting environment. Social distancing measures need to be implemented in a way that meets commercial demands, and proper public and private space need to be integrated to allow people to feel more relaxed in their environment.” Aedas Global Design Principal, Dr. Andy Wen. Source by Aedas.

- Location: Chengdu, China
- Architect: Aedas
- Directors: Dr. Andy Wen, Global Design Principal; Dong Wei Wang, Director
- Client: Chengdu Xin Ding Real Estate Co.
- Building Area: Approximately 180,000 sq m
- Year: 2020
- Images: Courtesy of Aedas




