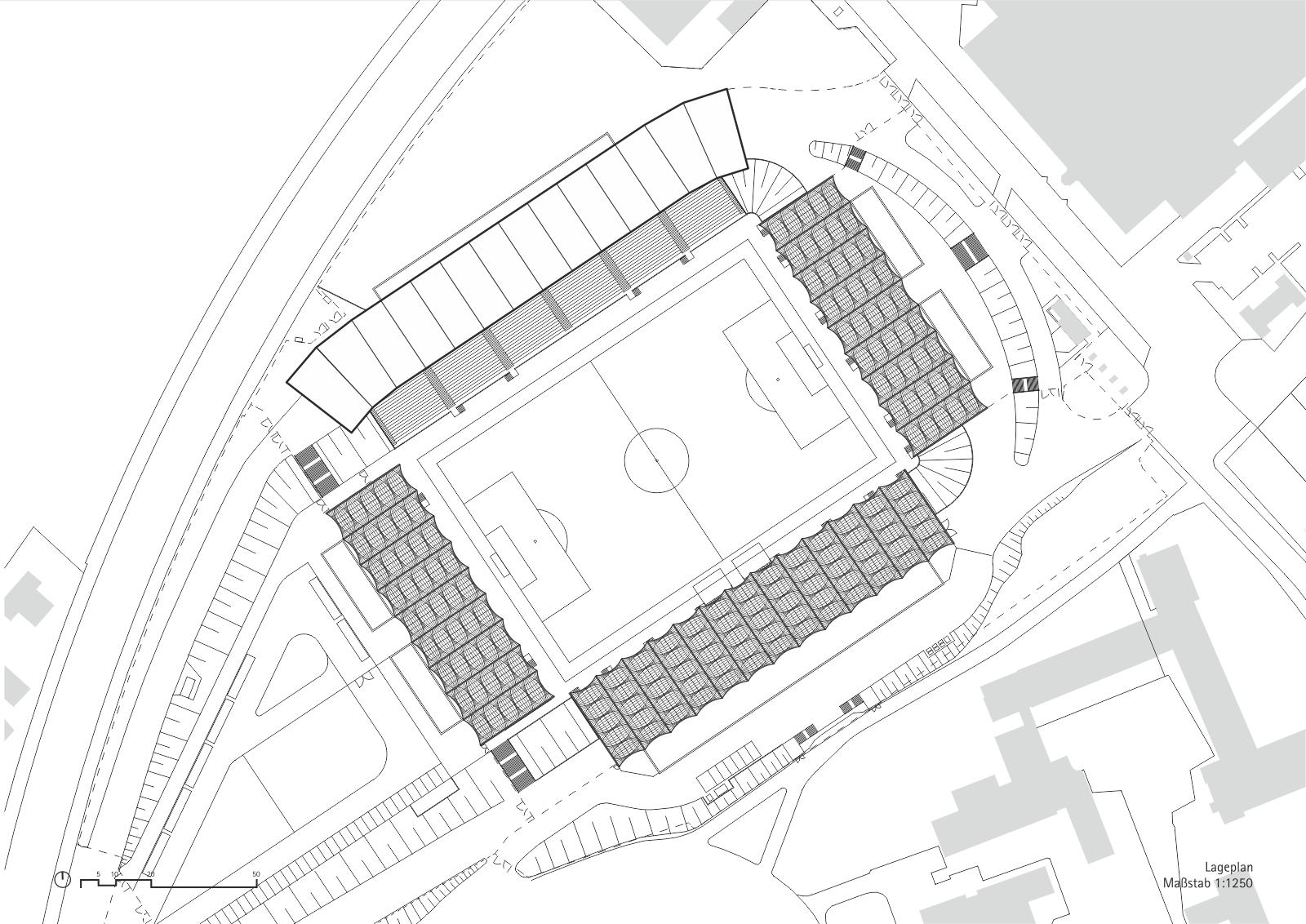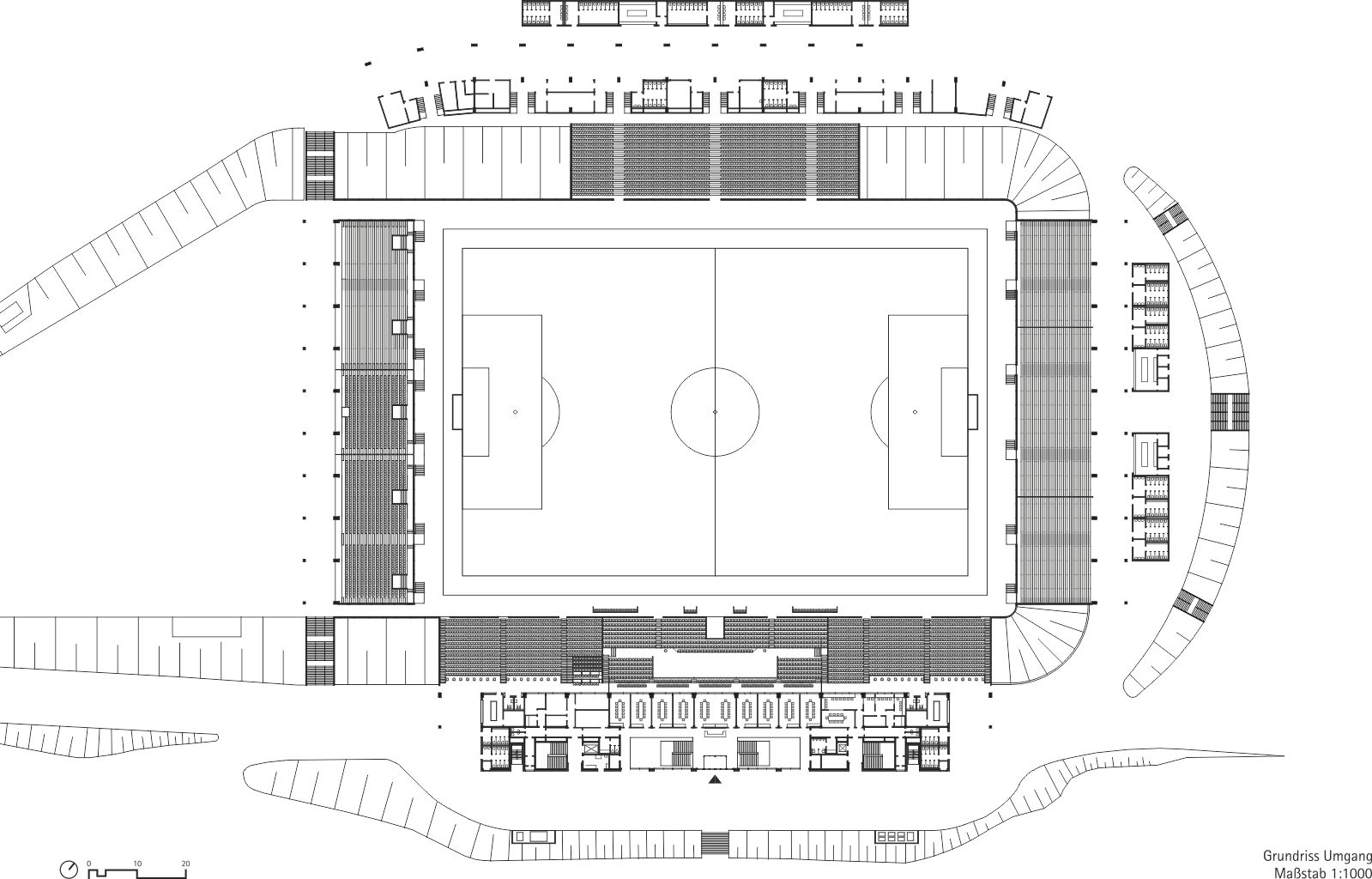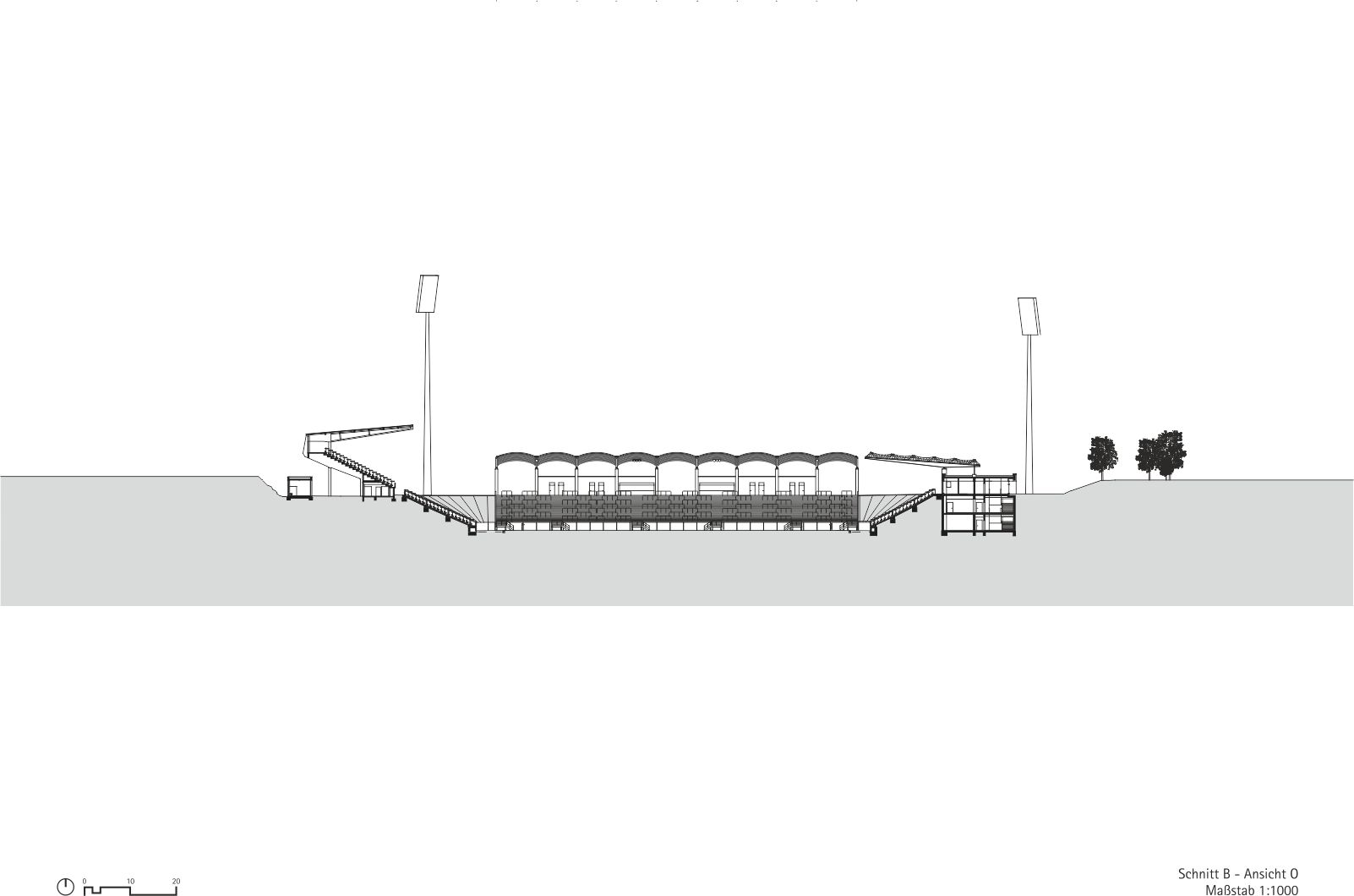The arena in the Malstatt district in the north-west of the Saarland capital is the home ground of 1. FC Saarbrücken football club, which currently plays in the 3rd league.
The Ludwigspark Stadium, which dates from 1953 and was built as a field-and-track, and football stadium, was extended again and again and no longer met the DFB (German Football Association) standards for a modern football stadium. The conversion and refurbishment was carried out to plans by architects von Gerkan, Marg and Partners (gmp) in association with schlaich bergermann partner (sbp).
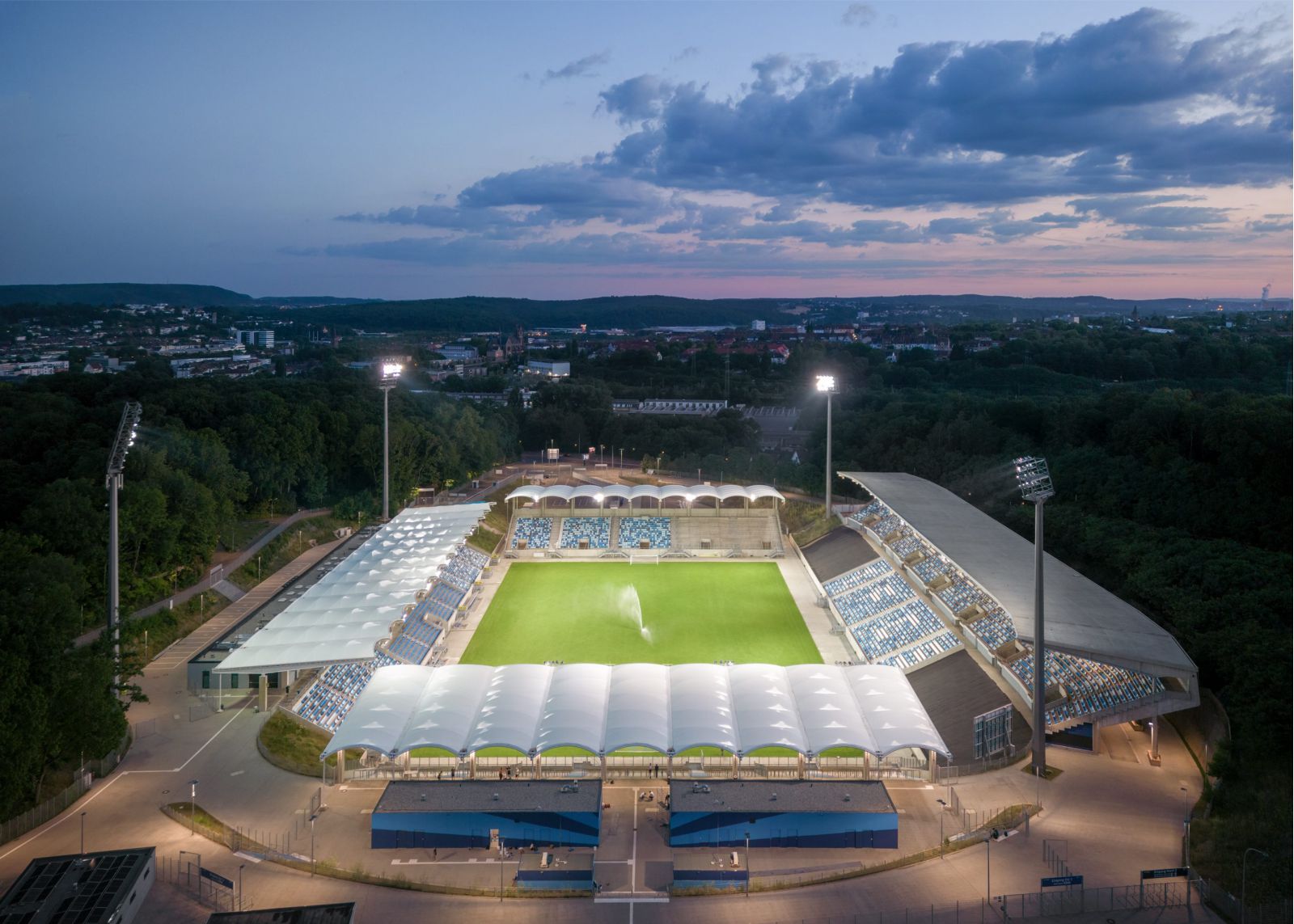
As part of the conversion to a pure football stadium, the track-and-field lanes were omitted so that the fans could be closer to the pitch. In order to strengthen the local identity, the roofed opposing grandstand – which dates from 1976 and is known as Victors’ Grandstand – and the floodlight masts, which can be seen from afar, have been retained as historical landmarks.
The upper tier of the Victors’ Grandstand was refurbished and a lower tier was added as an earth wall tier with seats. The main grandstand to the south and the grandstands to the east and west were reconstructed and roofed-over using a lightweight steel construction with a textile membrane.
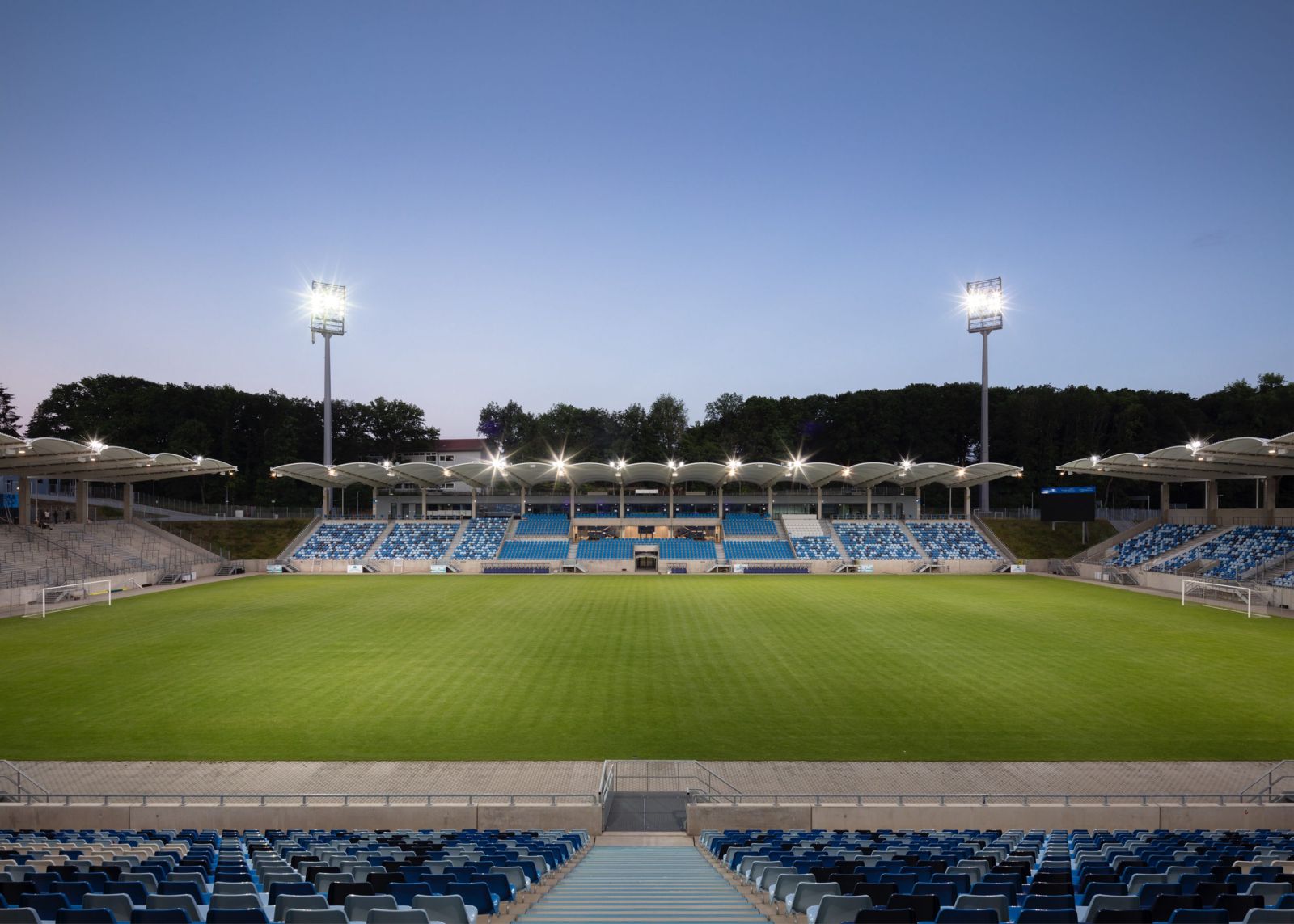
The newly constructed main grandstand integrates the special functions of the stadium in the central tract with team, VIP, business and press facilities, and serves as the “new address” of the Ludwigspark Stadium. The east grandstand was built as a standing grandstand only, whereas the one to the west has both standing space and seats. This also contains the guest block with standing space and seats.
A new main circulation level has been created that links all four grandstands at a height of 7.70 meters, based on the existing topography of the stadium terrain. The cantilevering roofs of the new grandstands feature a light-colored membrane construction and, together with the upgraded Victors’ Grandstand, unify the whole. The open corner areas of the grandstands allow a view of the wooded landscape of the Ludwigsberg mountain and thereby create a connection with the stadium interior.

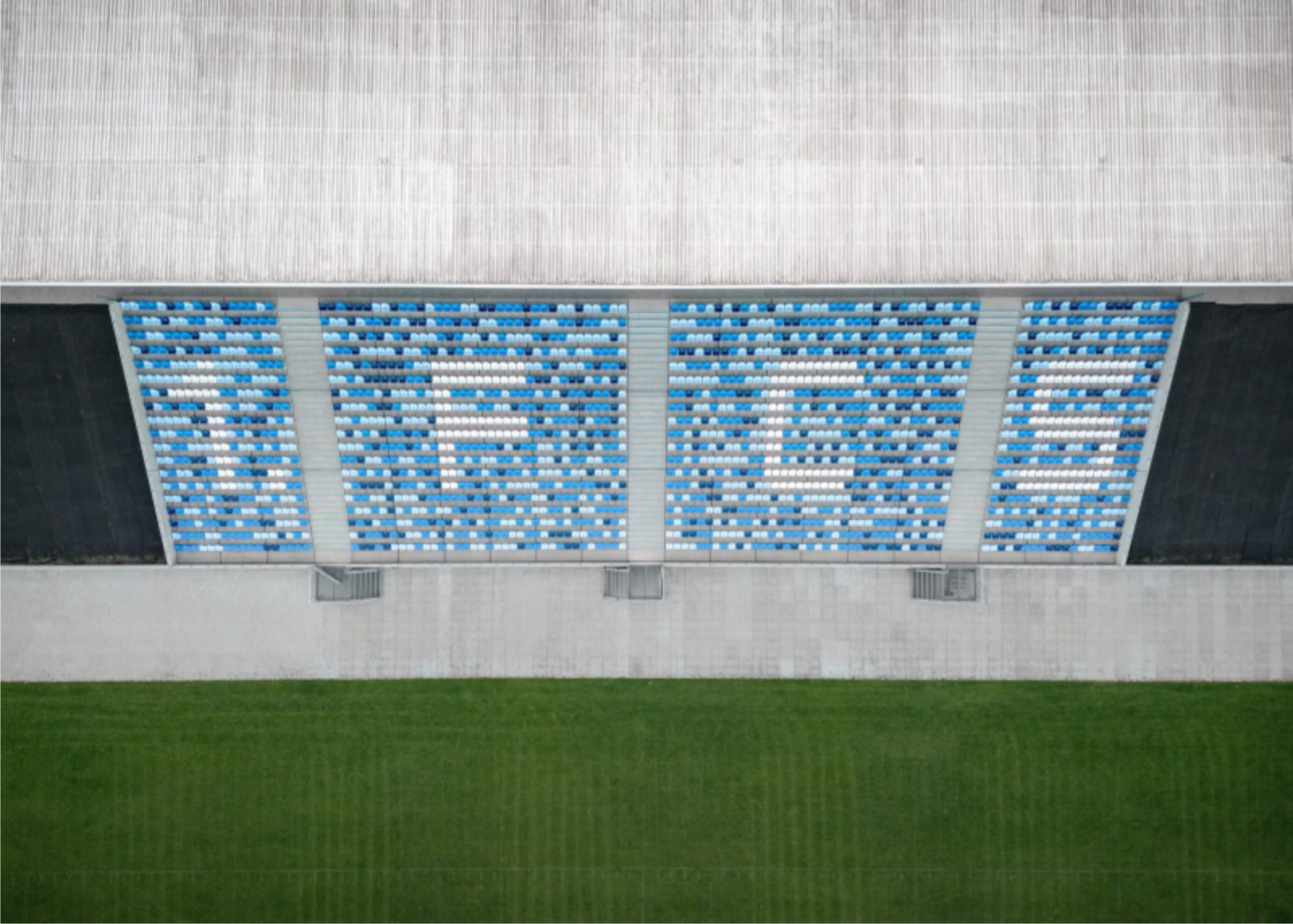
The roof structure
The new roofs of the main grandstand and those to the east and west in the Ludwigspark Stadium are cantilevering constructions in which projecting steel members are covered with a textile roofing membrane. The loadbearing structure is based on a grid with 8.80 meter spacing. Each of the 8.80-meter-wide fields is supported by lateral curved girders, which in turn rest on reinforced concrete supports.
At the rear edge, the roof is stabilized by vertical members. Rainwater is discharged to the rear via the slight slope of the roof; the vertical members also serve as drainpipes. The cantilevering girders are connected to each other with slanting steel arches running parallel to the grandstands, which also serve as substructure of the membrane whilst also ensuring horizontal stability. This creates a roof edge that emphasizes the openness and lightweight nature of the structure. Source by gmp and sbp.
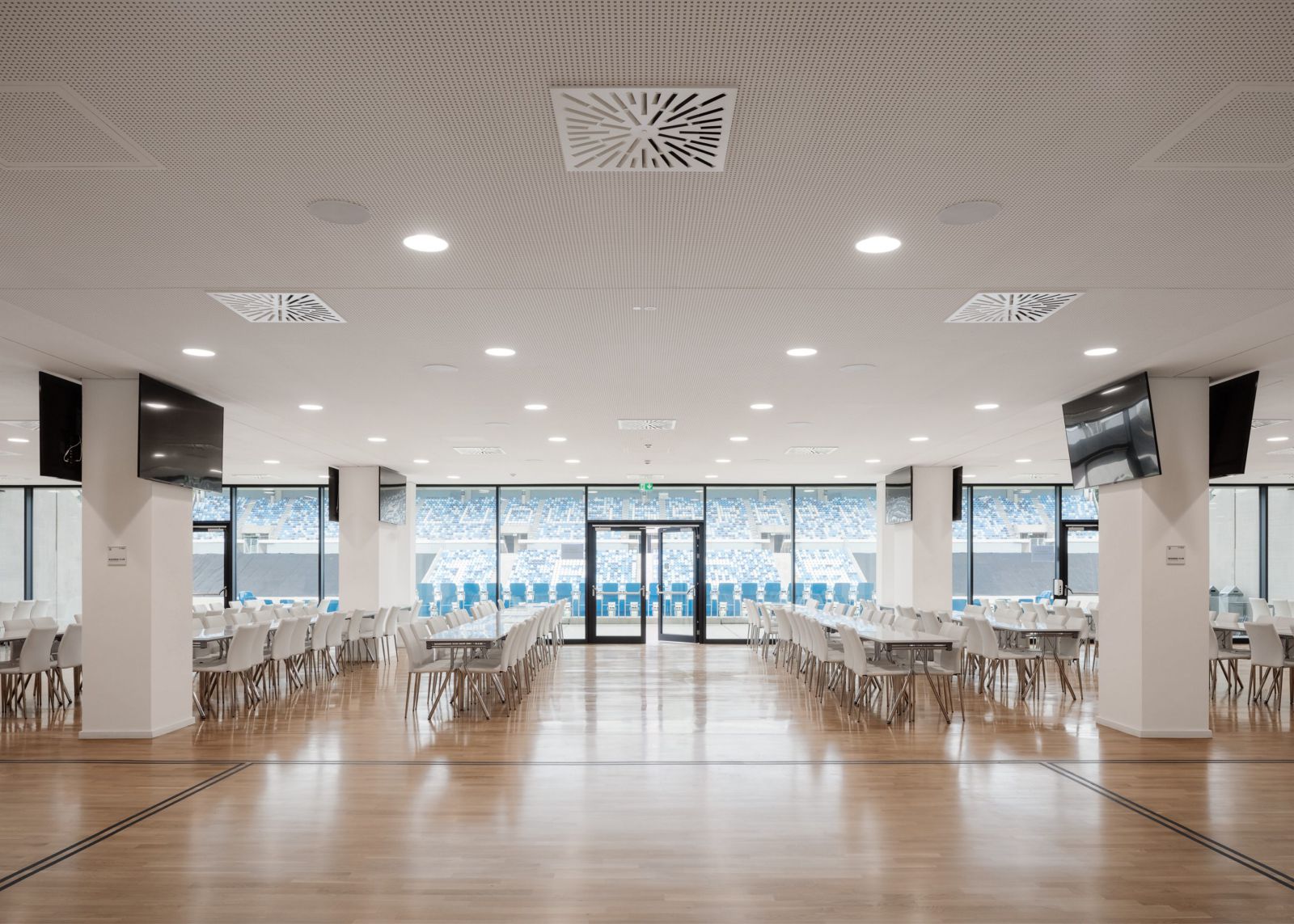
- Location: Saarbrücken, Germany
- Architect: gmp and sbp
- Design: Volkwin Marg with Christian Hoffmann
- Project Lead: Jörg Greuel
- Competition Team: Michael König, Christoph Salentin
- Detailed Design Team: Dennis Barg, Juri Fastenau
- Cooperation: schlaich bergermann partner (sbp), Stuttgart
- Services Installations: Ingenieurbüro Paulus, Essen
- Infrastructure, Traffic, and External Works: WSV Ingenieure, Saarbrücken
- Building Site / Contamination: Dr. Jung & Lang Ingenieure, Saarbrücken
- Fire Protection, Building Physics, and Acoustics: HHP West GmbH, Bielefeld / ISRW Klapdor GmbH, Düsseldorf
- Species and Environmental Protection: agstaUMWELT GmbH, Völklingen
- Client: Saarbrücken State Capital
- Seats: 10,000
- Standing space: 6,000
- Completion: 2021
- Photographs: Marcus Bredt, Courtesy of gmp
