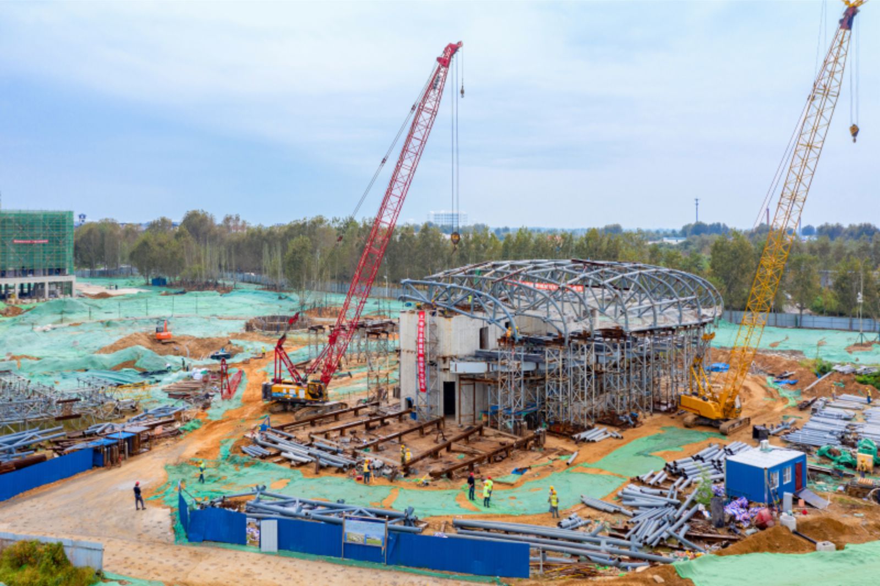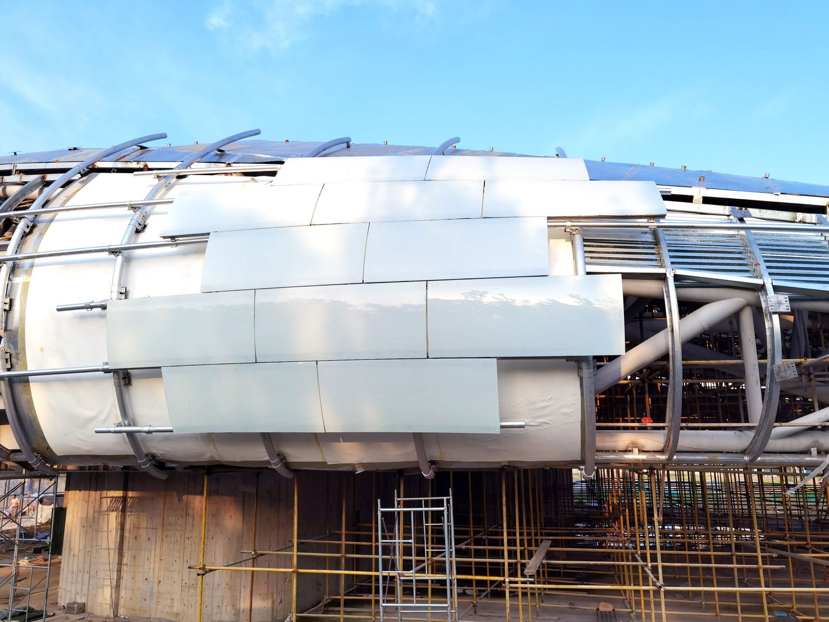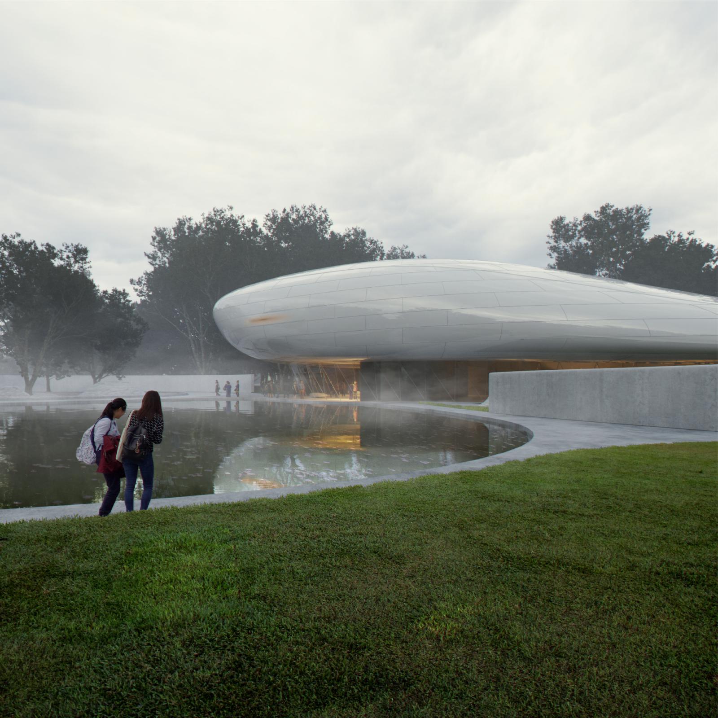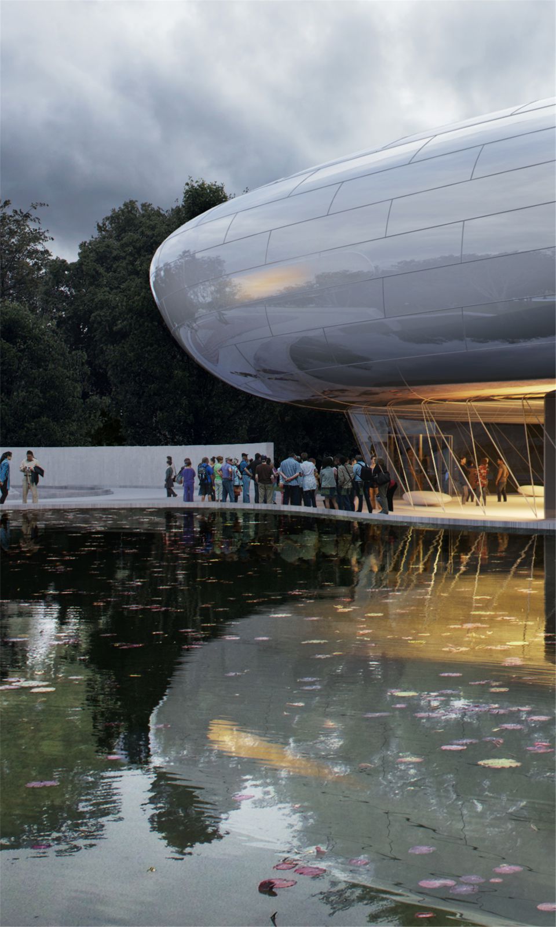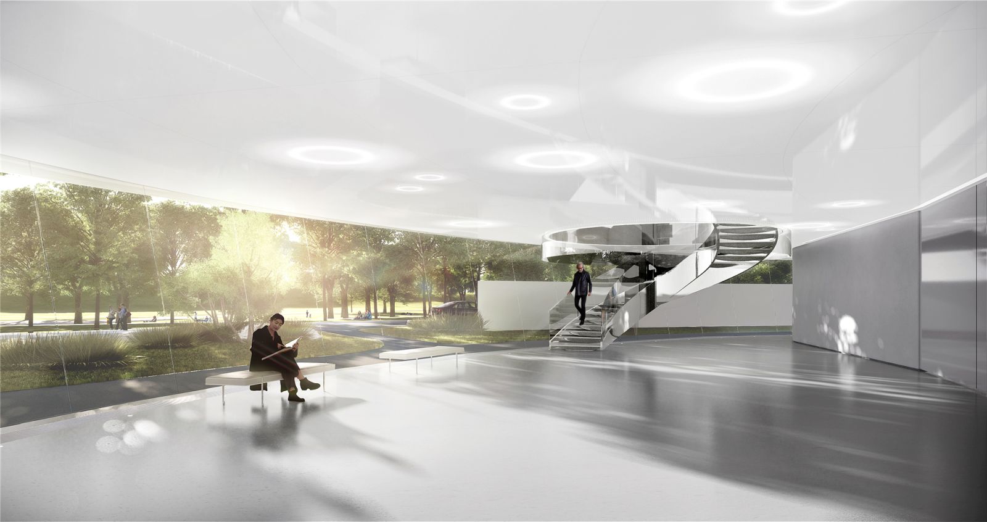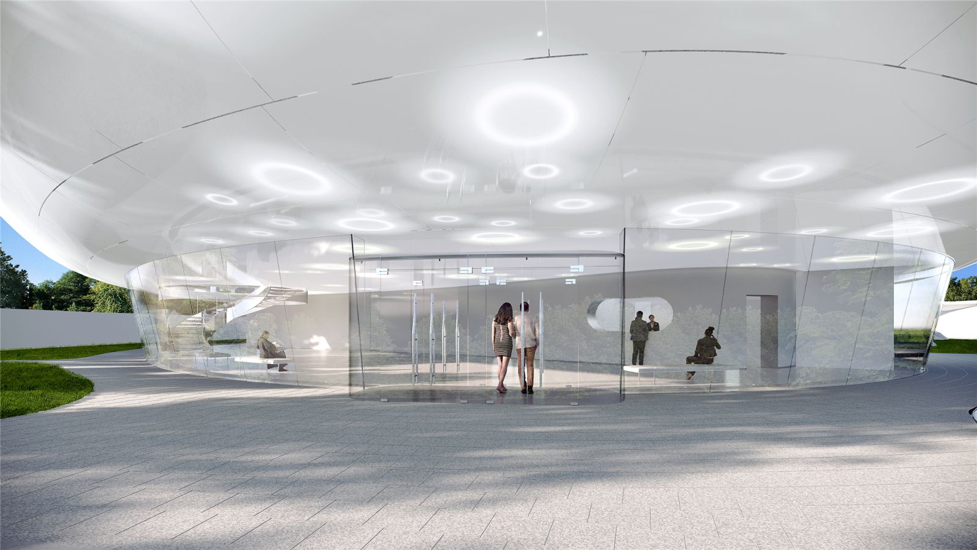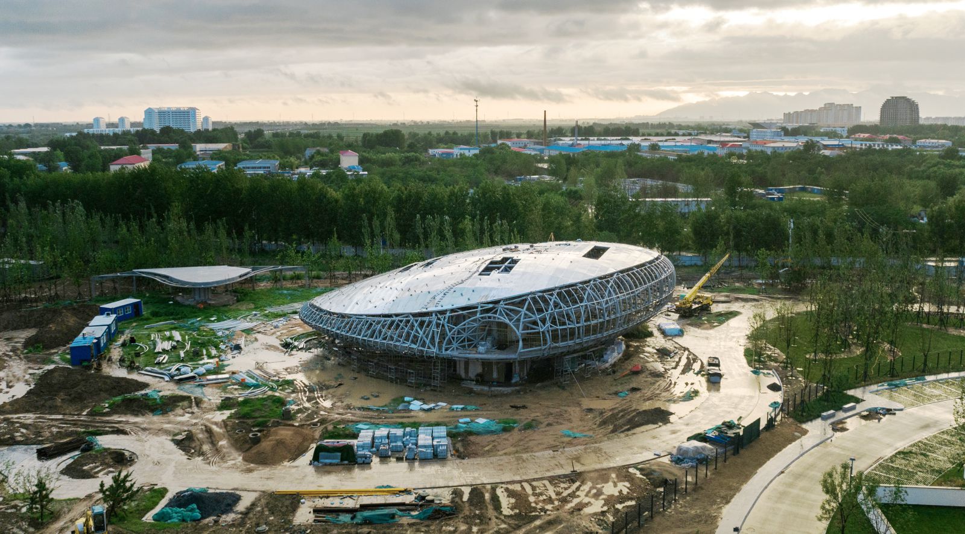MAD Architects, led by Ma Yansong, has nearly completed construction of the “Cloud Center” in Aranya Community, Qinhuangdao, a port city 160 miles east of Beijing, China, with a population of over three million.
Including a grand hall, a gallery and a small theatre within a footprint of just over 2,500 square meters, the Center will serve as a much-needed public art space for the bustling artistic seaside community that, from the outside, will mark the center of a sculptural landscape that MAD had conceptualized as a “white stone garden.”

The Cloud Center is designated to have a singular architecture becoming the component to a larger context. With a reflective pond, a garden, and surrounding woods, the entirety forms a peaceful dreamscape envisioned by Ma Yansong. Inspired by the shape and lightweight appearance of clouds, the gallery in the main volume of the architecture was engineered to appear as though it is floating above the rolling landscape that surrounds it.
This effect was made possible through the creation of a number of structural overhangs that are embedded within the envelope as an internal space frame. The main and secondary truss suspensions are welded to the steel structure of the core, the largest of which are nearly 30 meters in length.
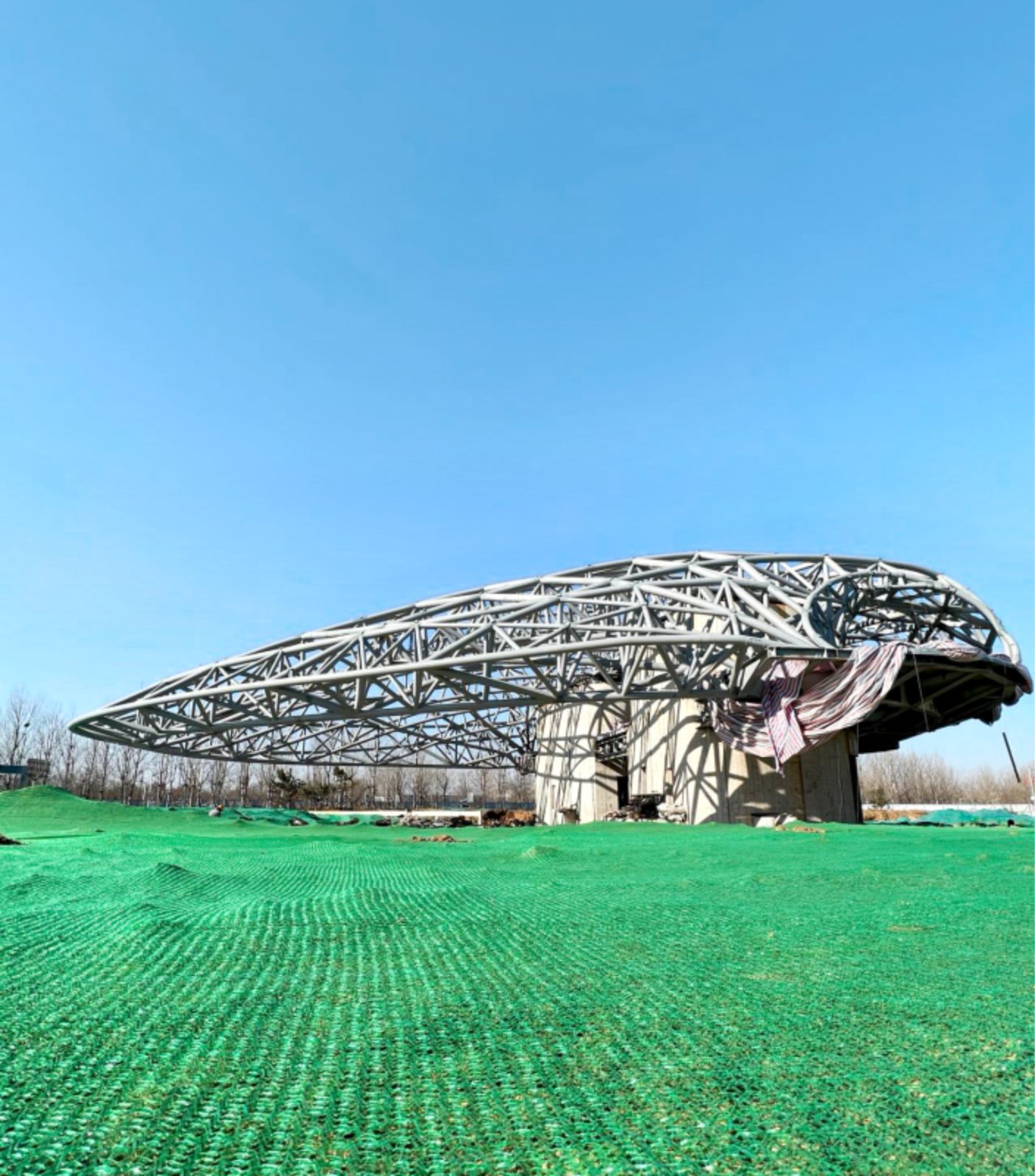
By doing that, the gallery is almost entirely column-free to allow a wide variety of functions to occur while concealing its means of structural support. The optimized curtain wall system and its complex curvilinear geometry creates a smooth finishing with limited amount of double-curved glass embedded within the envelope under an anticipated construction cost.
The main volume is clad in a curtain wall of white glass panels that have been tempered, laminated and laser-printed to reflect the sunlight, sky and verdant landscape that surrounds it, which was also designed by MAD Architects as a tranquil oasis that contrasts the busy city life just beyond its perimeter; like a real cloud, the building will take on the colors of the sky throughout the day thanks to its glossy paneling system.

When visitors walk from the windy road to the main entrance of the Cloud Center, they are met with a large pond that reflects the underbelly of the white structure, as though it was just like the many clouds in the sky above it, to produce a stunning multiplication of reflective surfaces. As the Center is located close to the sea, it is important to have protection from sea wind erosion by developing a robust waterproof and thermal insulation layer below the curtain wall.
Also, a number of gaps between the façade panels were designed for water collection and drainage purposes to prevent water from stagnating on the building’s envelope. The “floating” effect is further accomplished by the use of floor-to-ceiling glass on the ground floor beneath it, where the grand hall occupies the majority of the building’s footprint.
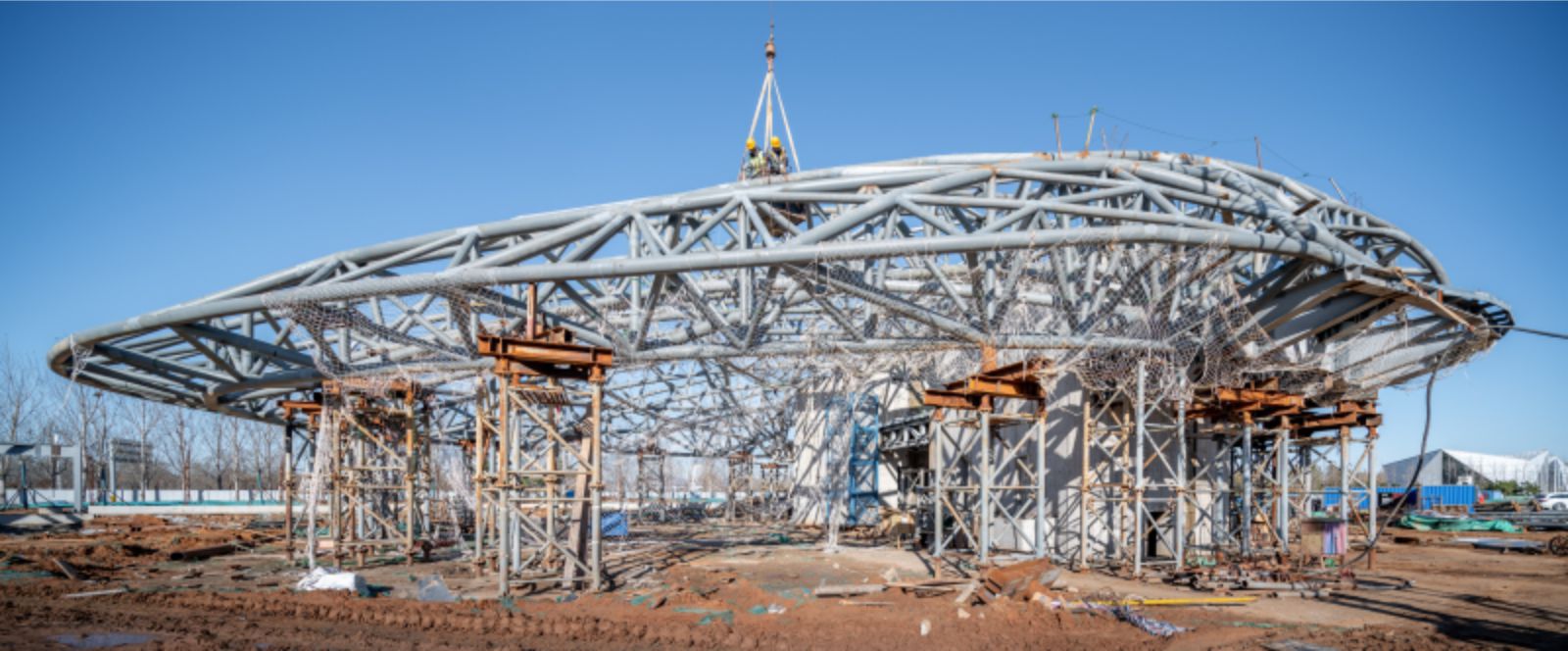
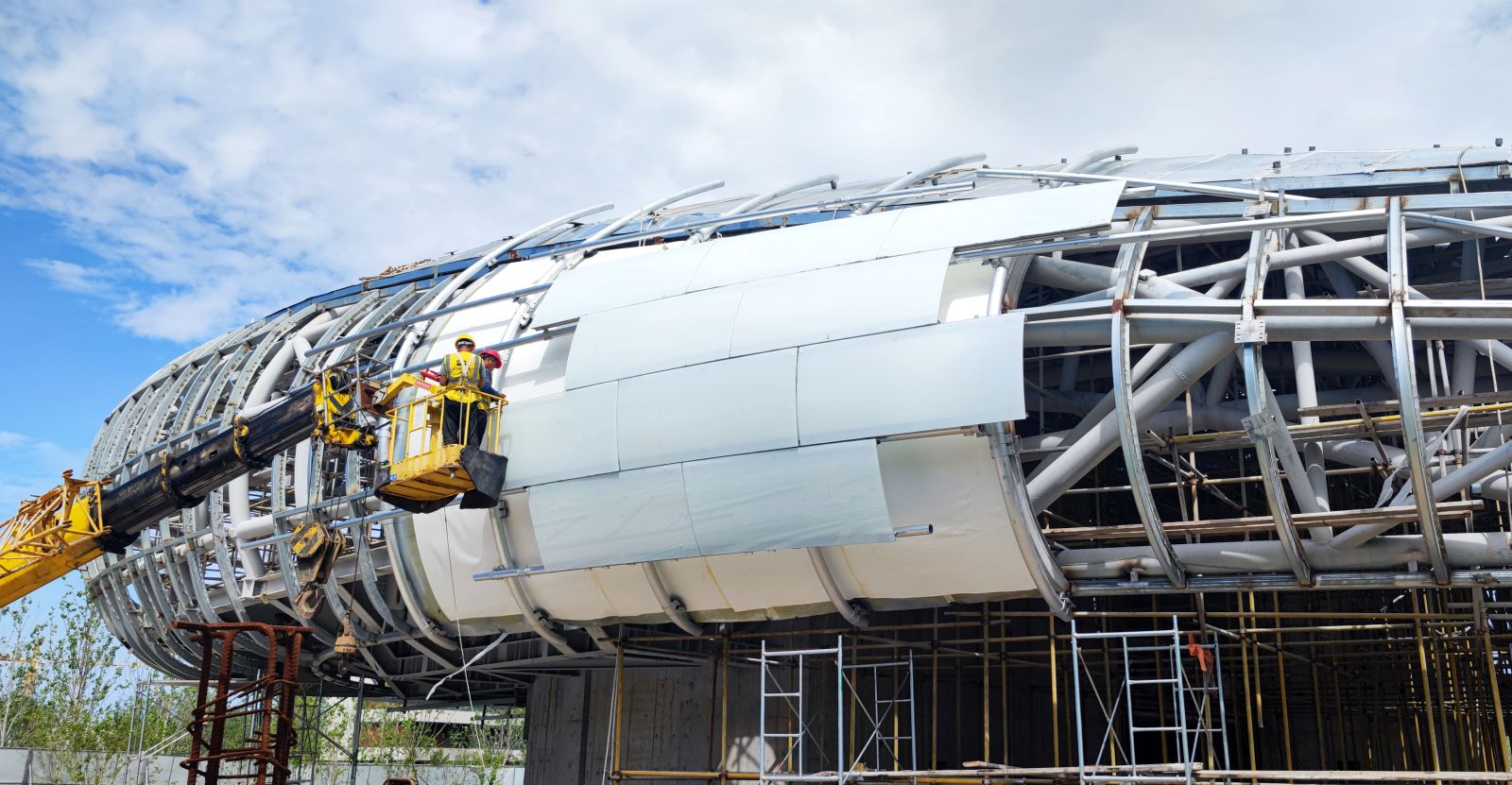
Because of the same structural space frame that supports the gallery, the grand hall is also virtually column-free, thus allowing the space to be animated by the efforts of the community and the reflective pond toward the entrance. Beyond the copious natural lighting achieved by the wraparound glass, a number of lights are embedded within the sculpturally swirling ceiling of the grand hall.
When the occasion calls for these main spaces to be subdivided into smaller spaces — for everything from intimate exhibitions, theatrical performances and conferences — a number of non-load-bearing movable walls are capable of configuring into a wide variety of compositions. The Aranya Cloud Center is currently under construction and is expected to be completed in 2023. Source by MAD.

- Location: Aranya, China
- Architect: MAD
- Principal Partners in Charge: Ma Yansong, Dang Qun, Yosuke Hayano
- Associate in Charge: Liu Huiying, Kin Li
- Design Team: Liu Hailun, Chen Hungpin, Li Gang, Edgar Navarrete, Yin Jianfeng, Pittayapa Suriyapee, Luis Torres, Chen Yi-en, Zhang Chao
- Executive Architect/Structural Design: Zhongke (Beijing) Architectural Planning & Design Institute Co., Ltd.
- Façade Consultant: RFR Shanghai, King Glass Engineering Co., Ltd.
- Landscape Design Consultant: Beijing Sunshine Landscape Co., Ltd
- Interior Design Consultant: Montaigne Design Consulting (Shanghai) Ltd.
- Lighting Consultant: Lighting Stories (Beijing) Cultural & Creative Co., Ltd.
- Signage Design: Beijing Junyi Rongchuang Cultural Communication Limited Company
- Stage Consultant: Beijing Yaxun Yingda Technology Development Limited Company
- Acoustic Consultant: Beijing Huaxin Sifang Architectural Technique Limited Company
- Client: Shijiazhuang Pharma Group, Aranya
- Site area: 3,853 sqm
- Building area: 2,579 sqm
- Year: 2023
- Photographs: CreatAR, Courtesy of MAD
