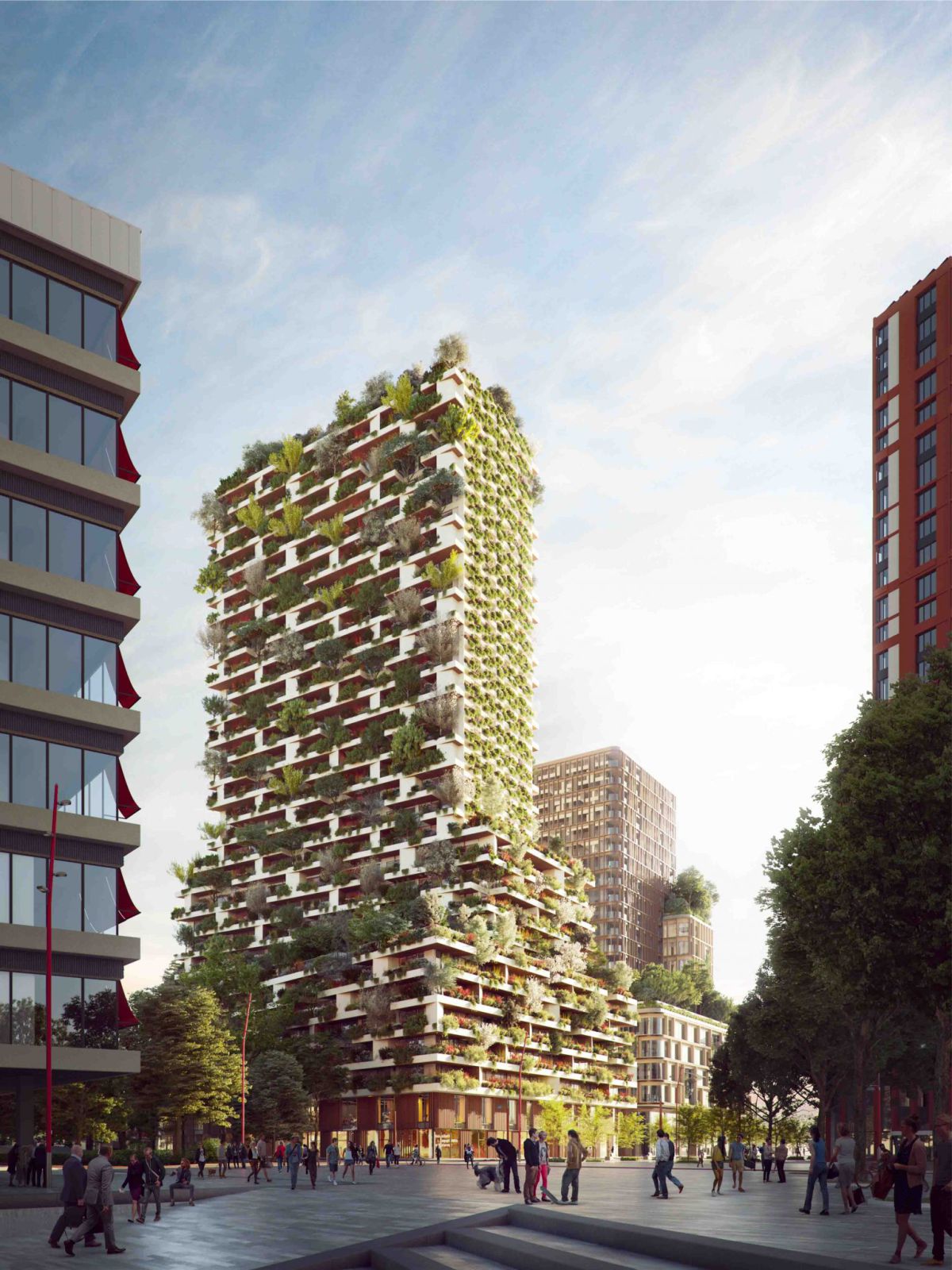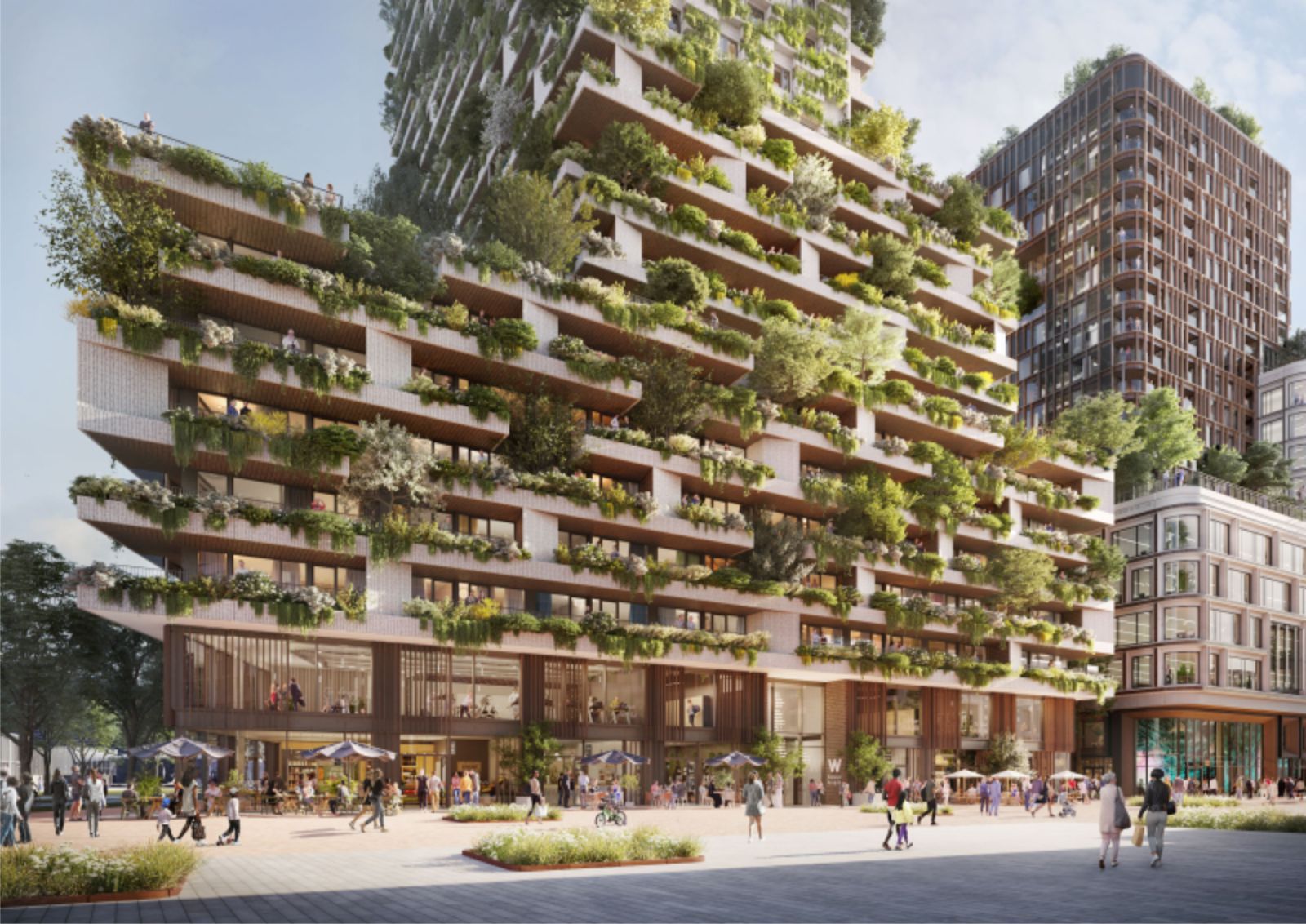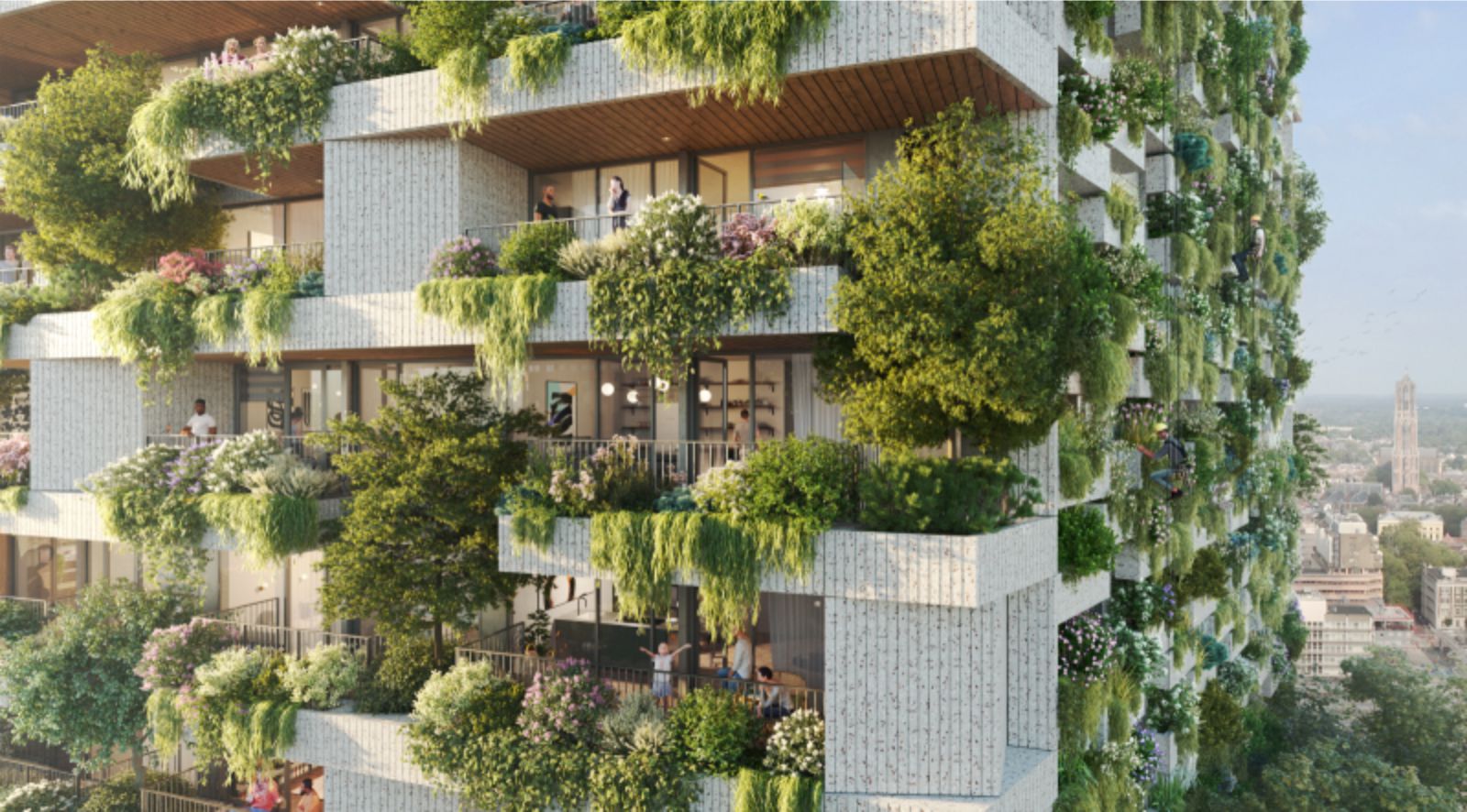The Municipality of Utrecht with the project developer G&S Vastgoed, the architects Stefano Boeri and Roberto Meyer (MVSA Architects), a.s.r. real estate on behalf of ASR Dutch Core Residential Fund and ASR Dutch Mobility Office Fund, Arcadis and BNP Paribas Real Estate, present to the press the completion of the first construction phase of the Wonderwoods project in Utrecht.
Wonderwoods will consist also two towers: one green tower, the “Wonderwood Vertical Forest” inspired by the very first one in Milan, of approximately 105 meters high designed by Stefano Boeri Architetti and the other one of approximately 73 meters high, designed by MVSA Architects.

When the whole project will be completed in 2024, it will be 10 years that Stefano Boeri first put the Vertical Forest concept on the world map, after the construction of the Milanese first Vertical Forests in 2014. The foundation is now in place and construction can begin.
Wonderwoods will be realized on the corner of Jaarbeursboulevard and Croeselaan in the heart of Utrecht. Now that the foundations of the towers have been laid, it is easy to see where exactly they will rise. Wonderwoods is more than just a building, the project consists of both owner-occupied or rental apartments – of which 60 are in the middle segment.

Beyond and offices, a roof park with restaurant, a gym, a spacious central bicycle shed, an underground parking garage with a shared mobility hub, Nowhere Immersive Digital Art Space, and other commercial functions on the ground floor. Sustainable building materials are used in the construction of Wonderwoods.
The vegetation on the facades of the “Wonderwood Vertical Forest” designed by Studio Laura Gatti and the vegetation on the roofs of the two towers designed by Arcadis is inspired by that of the Utrechtse Heuvelrug National Park. Up to 360 trees, 9,640 bushes and shrubs and 10,000 plants will find place into Wonderwoods, making the building equal to 1 hectare of land greenery.

About 30 animal species will be drawn to the city, including various birds such as blackbirds, robins and swallows. In addition to the obvious visual benefits of greenery, the trees and plants absorb CO2 and absorb harmful substances such as particulate matter and exhaust fumes.
Furthermore, the greenery has a damping effect in terms of sound and helps to regulate and counteract the Urban Heat. Wonderwoods meet the BENG 2021 standard (Nearly Energy Neutral Building) and The Boutique Offices are BREEAM Excellent certified. Source by Stefano Boeri Architetti.


- Location: Utrecht, the Netherlads
- Architect (plot A): Stefano Boeri Architetti
- Founding partner: Stefano Boeri
- Partner and project director: Francesca Cesa Bianchi
- Project leader: Paolo Russo
- Design Team: Agostino Bucci, Benedetta Cremaschi, Marco Neri, Lorenzo Masotto, Yulia Filatova, Carolina Boccella
- Facades landscape design: Studio Laura Gatti
- Year: 2022
- Images: VERO Digital, Courtesy of Stefano Boeri Architetti

