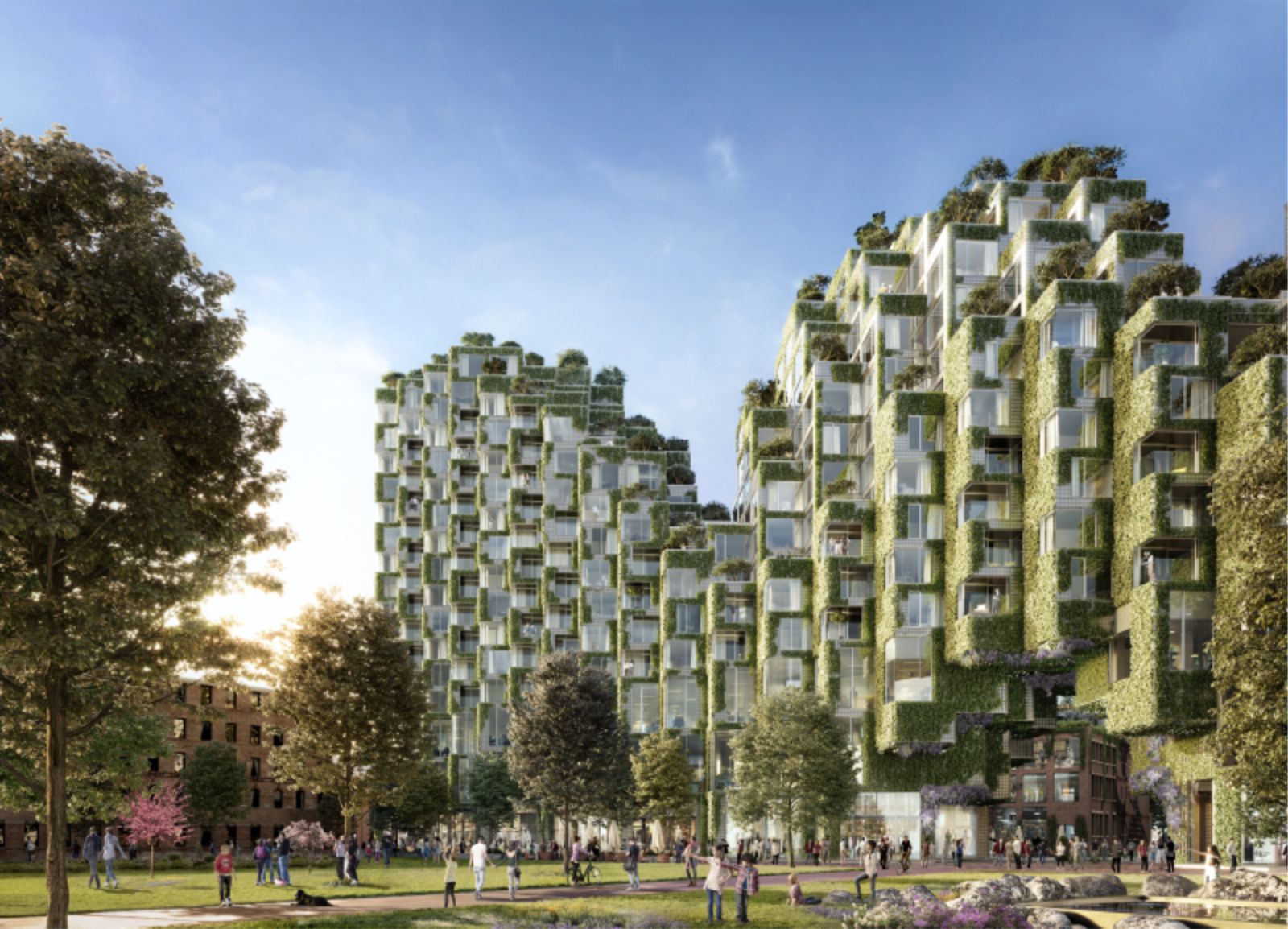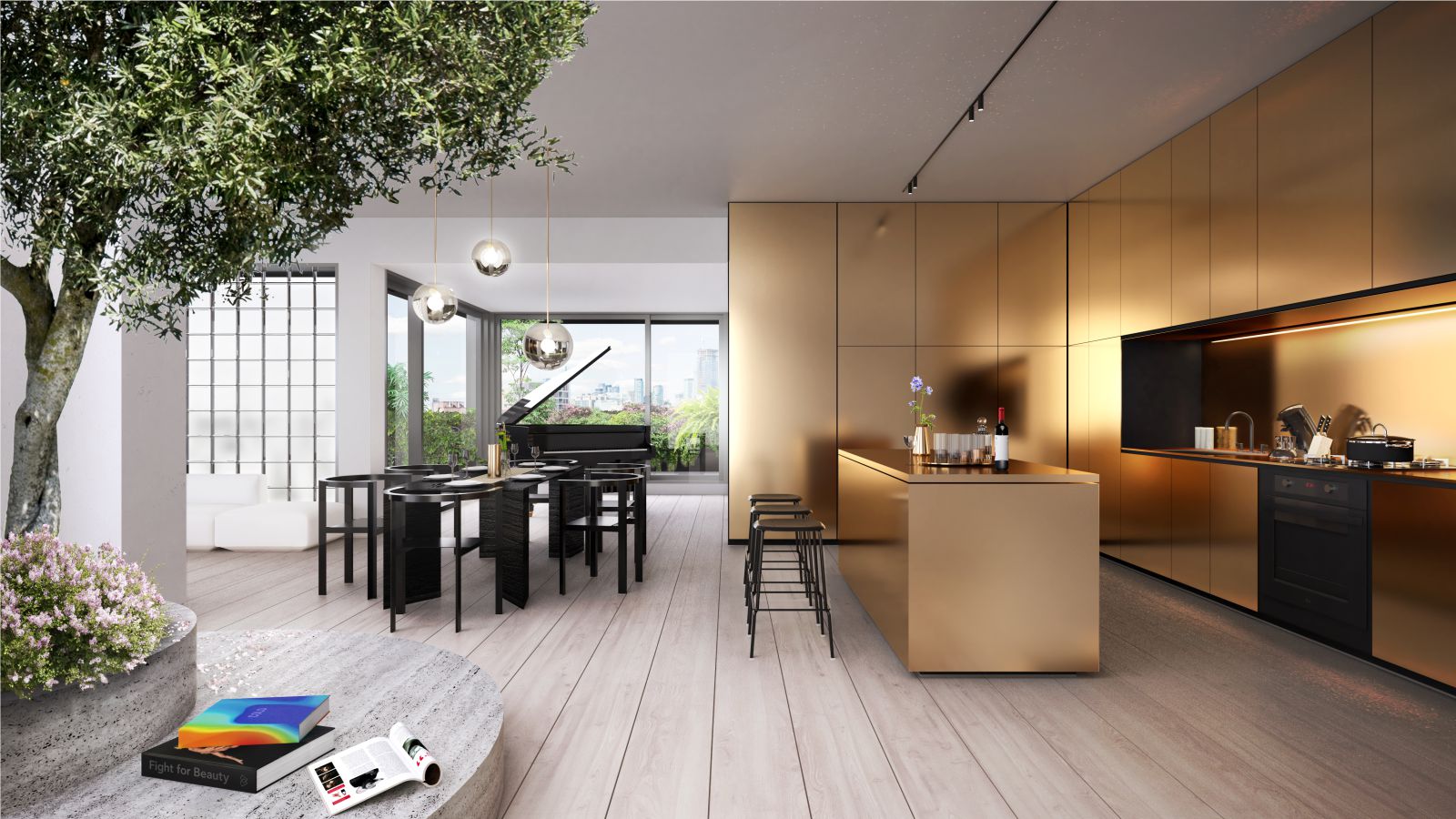Inspired in equal parts by Moshe Safdie’s Habitat 67 in Montreal and Pierre Chareau’s Maison de Verre in Paris, KING Toronto is a transformative project for the King Street West Neighbourhood. The building is organized as a traditional perimeter block with a central courtyard uniting a multitude of heritage buildings under the unique architectural typology above.
Surrounding the courtyard, KING Toronto rises upwards as a series of pixelated mountains, creating retail and workspace below residential homes, while protecting the footprints of the heritage buildings on site. The building’s mass is broken into four distinct peaks, North, South, West and East, with valleys in between allowing sunlight to reach the courtyard below.

Atop each peak, or mountain, the two-storey penthouse levels form floating sanctuaries set high above the urban context of King Street West. Westbank has a long history of creating the most sought-after residences in the cities in which they practice.
They have been exploring the design philosophy of Gesamtkunstwerk or the total work of art with BIG since Vancouver House and the penthouses at KING Toronto represent their strongest example of the total work of art to date. Westbank has collaborated with BIG’s lead interior designer, Francesca Portesine, to create eight penthouse estates on the North, South, West and East mountaintops at KING Toronto.

At the top of each peak overlooking a different part of the city, the penthouses form floating sanctuaries, floating high above King Street West, each with its own distinct character and each offering a unique, custom designed living experience.
West Mountaintop Penthouse – Treehouse
Atop the West Mountain of KING Toronto the Treehouse penthouse, which was recently acquired by Sir Elton John, features an indoor mature planted tree. The design of the West Penthouses was derived from the west lobby’s illuminated glass block façade.

Rounded corners and organic transitions blur the boundary between walls and ceilings, allowing light to wash over the white venetian plaster walls, unbroken by sharp angles. The West peak’s theme centres upon the celebration and manipulation of light.
Rounded corners and organic transitions blur the boundary between walls and ceilings, allowing light to wash over the white venetian plaster walls, unbroken by sharp angles. Architectural details inspired by the light and futuristic design language of Eero Saarinen lend the penthouses a unique character.

Custom brass details and up-lights accentuate the special moments throughout, from a flowing spiral staircase and an arched wine cellar to a bookshelf connecting two floors.
A multitude of outdoor terraces allow residents to soak up the setting sun in the evenings and watch as the Sumac trees create dancing shadows on the curved and arched interior walls. Source by Westbank.



- Location: Toronto, Canada
- Architect: BIG-Bjarke Ingels Group
- Executive Architect: Diamond Schmitt Architects
- Developers: Westbank and Allied
- Year: 2022
- Images: Hayes Davidson, Courtesy of Westbank

