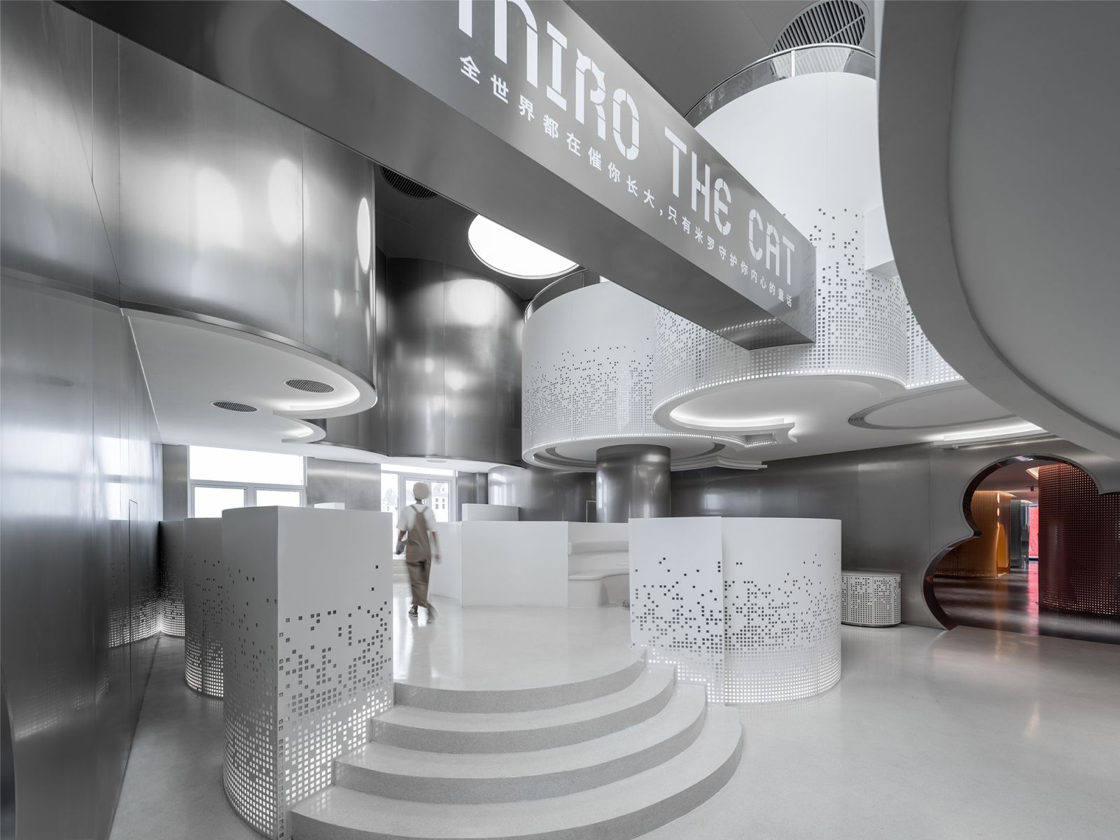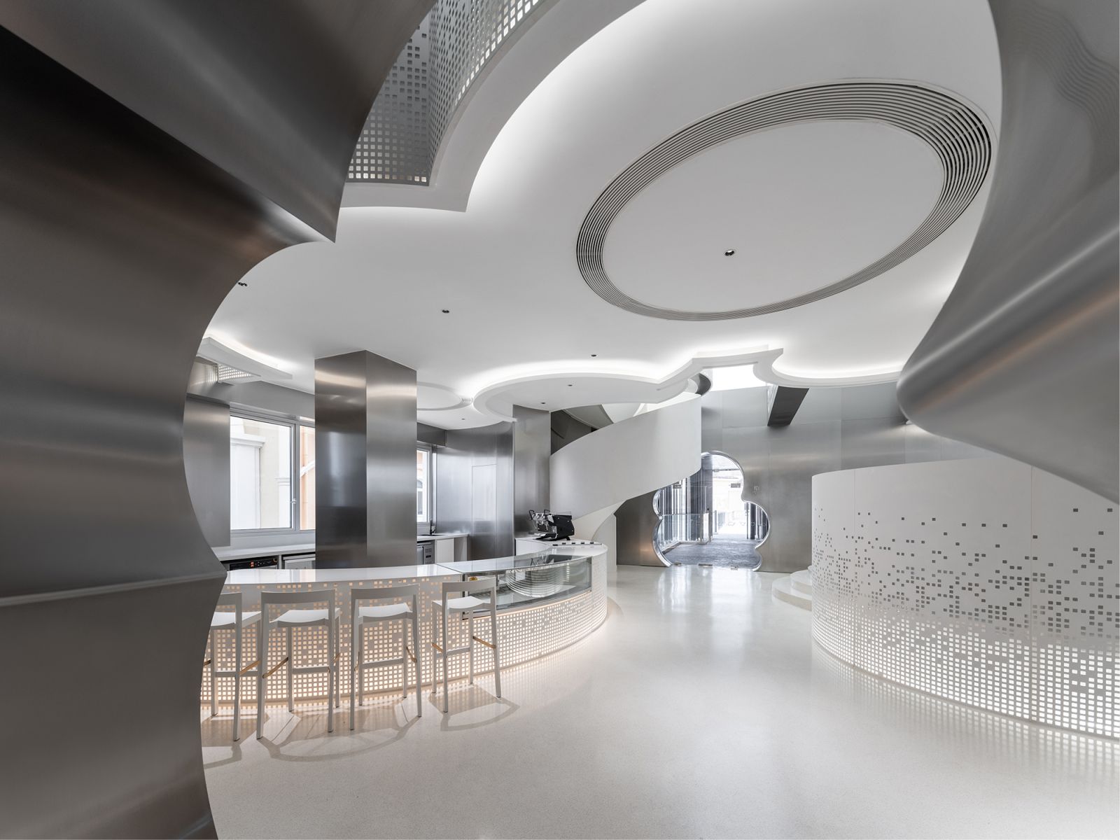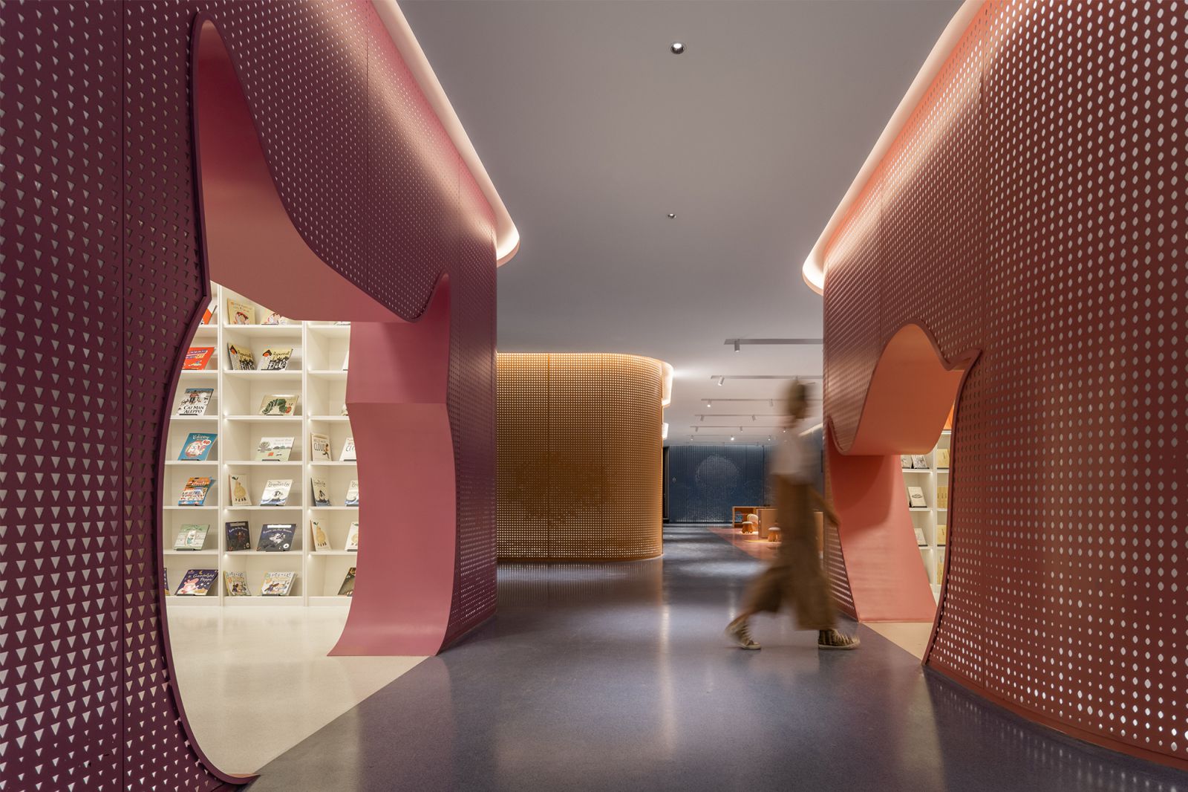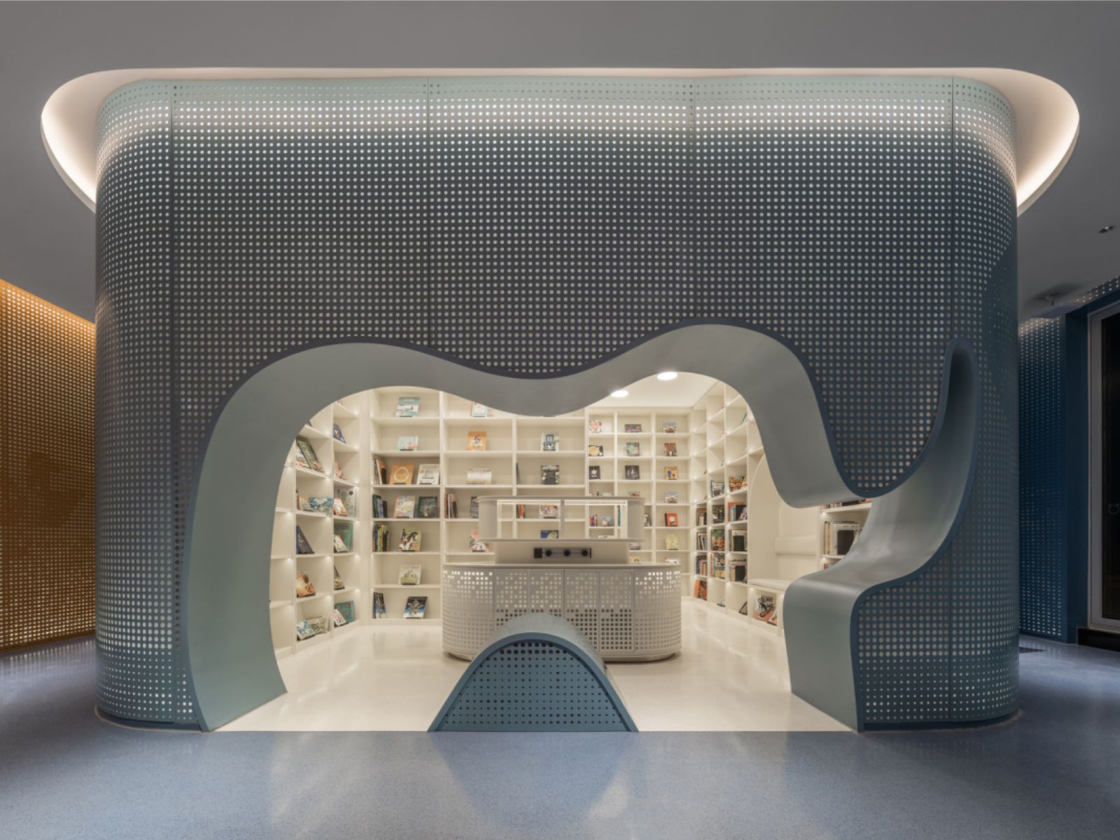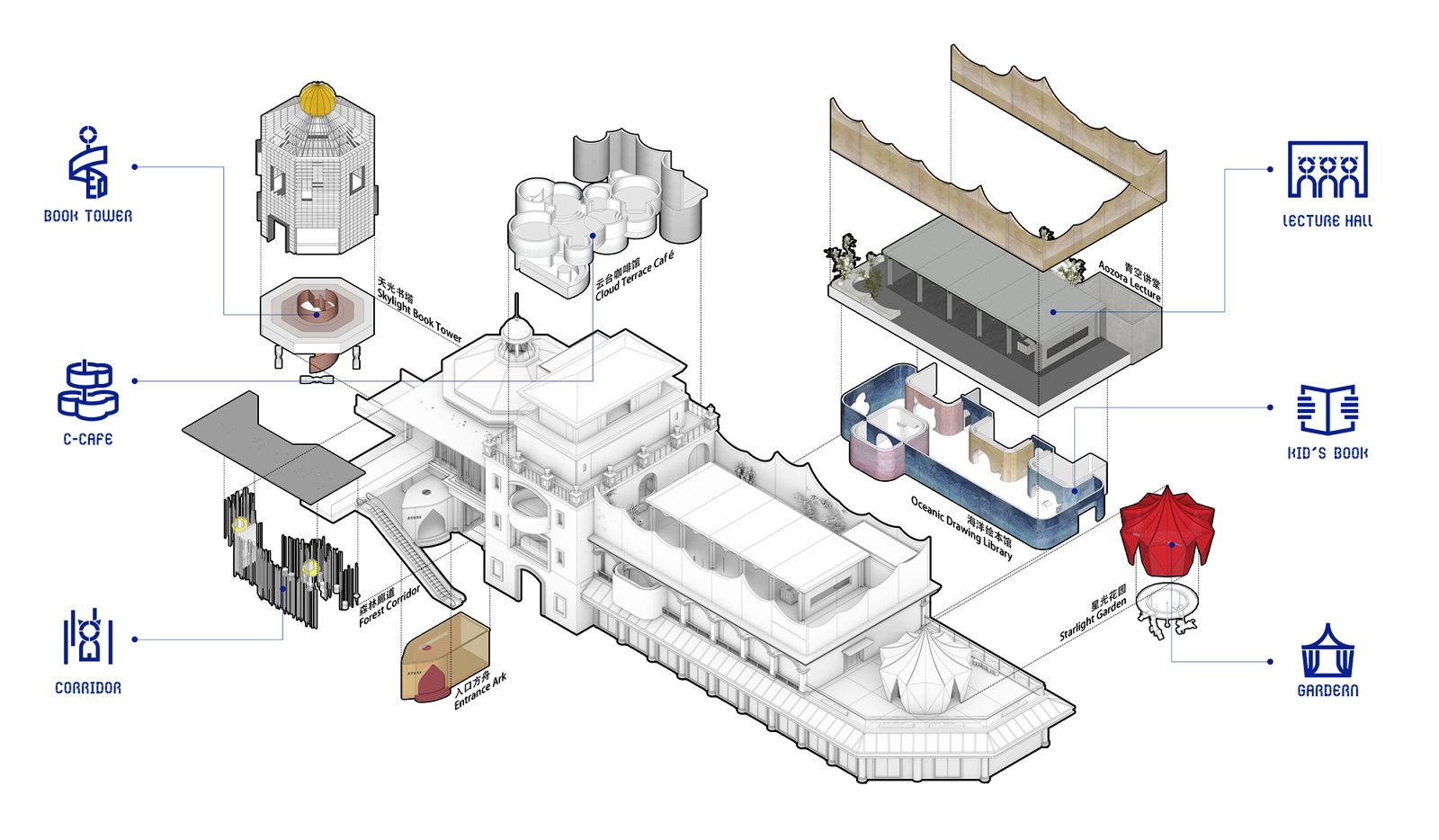Wutopia lab’s design for the fairytale parent-child bookstore, the Miro store of Duoyun Bookstore, for Jiangsu Spring Blossom Culture and Creative Town, was inaugurated in October at Dream Town in Yancheng, Jiangsu.
The World of Adults
When the client showed me the IP they had introduced, namely the three animated films created by Italian artist Cristina Làstrego: Mirò the Cat, The Circus, and The Creation, I was moved by the magnificent scenes and the imagination created by the artist. I thought it would be possible to create a fairy tale bookstore like never before, using the origin of life as a base inspiration combined with elements from the other two animations.

Boat
I was tempted to make a blue whale as an entrance in the streets of a European-style town. Eventually, I decided to hide the most dramatic design in the back. I chose the ark as the theme, with the yellow outside and red inside sailing ship docked in the harbour of the book sea. All the fairy tales about the Miro store of Duoyun Bookstore start from here.
Babel
Think of all the joy you’ll find when you leave the world behind and bid your cares goodbye. During the site surveys, I persuaded the client to include the octagonal tower, which was not originally included in the design. By the time I had followed the idea of the ark, the symbolism of this tower stood out. It is the lighthouse that stands in the harbor. I designed the lighthouse as a library-like book tower.
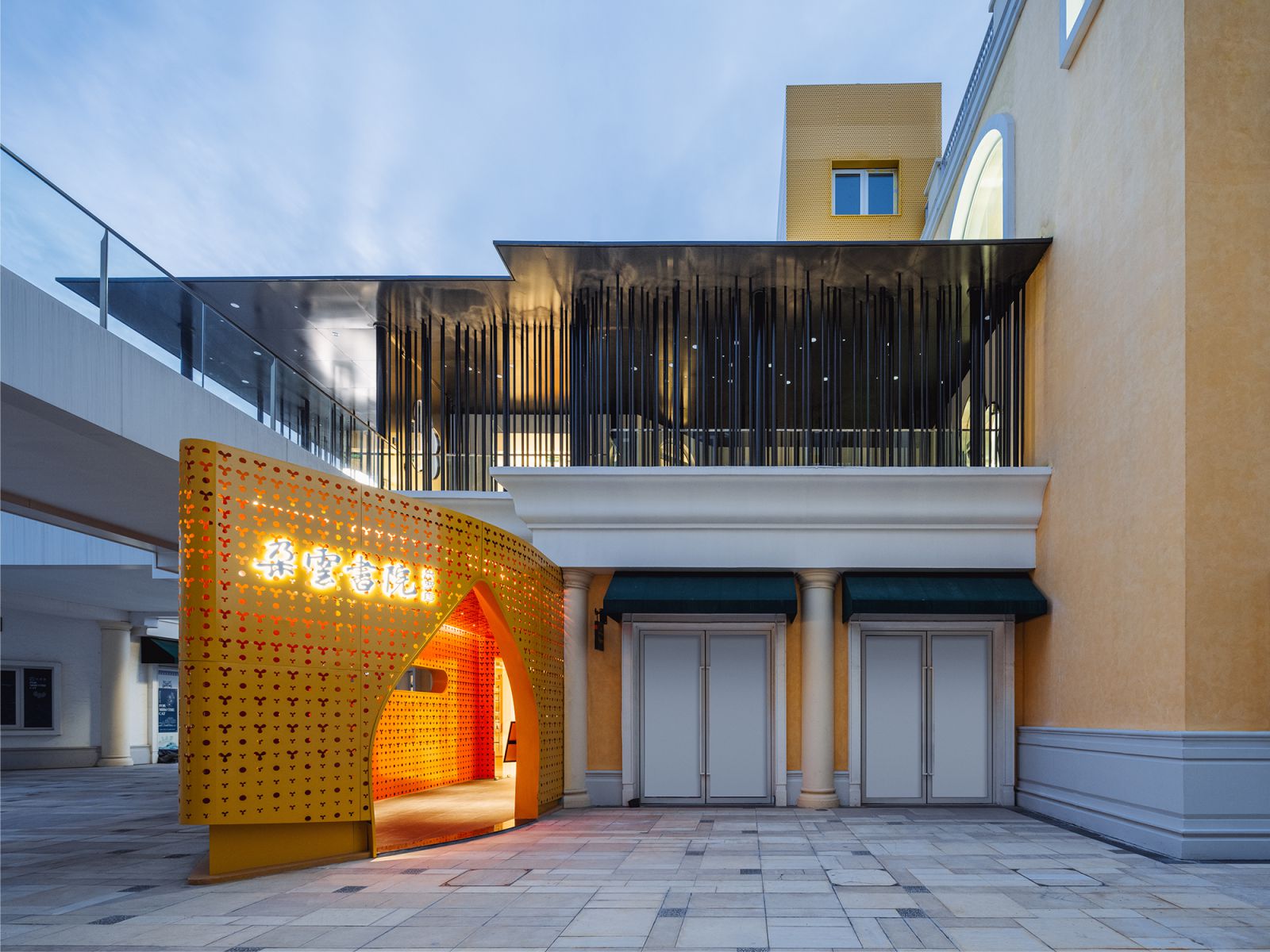
When I was a child I always thought that behind the bookshelves there was a world like Narnia. At the center of the tower is a red spiral staircase that connects the two stories of the white book tower. As readers slowly walk up to the first floor and look up to the center of the sloping roof, they will notice the sun squeezing into the roof. Everything in the room starts with the sun.
Forest
Stepping out of the white Skylight Book Tower is an abstract black forest. A sparse arrangement of black metal rods supports the partially hollowed-out dark metal roof. When the sun shines directly, the light weaves through the green gaps and the black ground emerges in shimmering patches of light, as if in a forest. This is the semi-outdoor forest corridor that leads to the main space of Duoyun Bookstore.
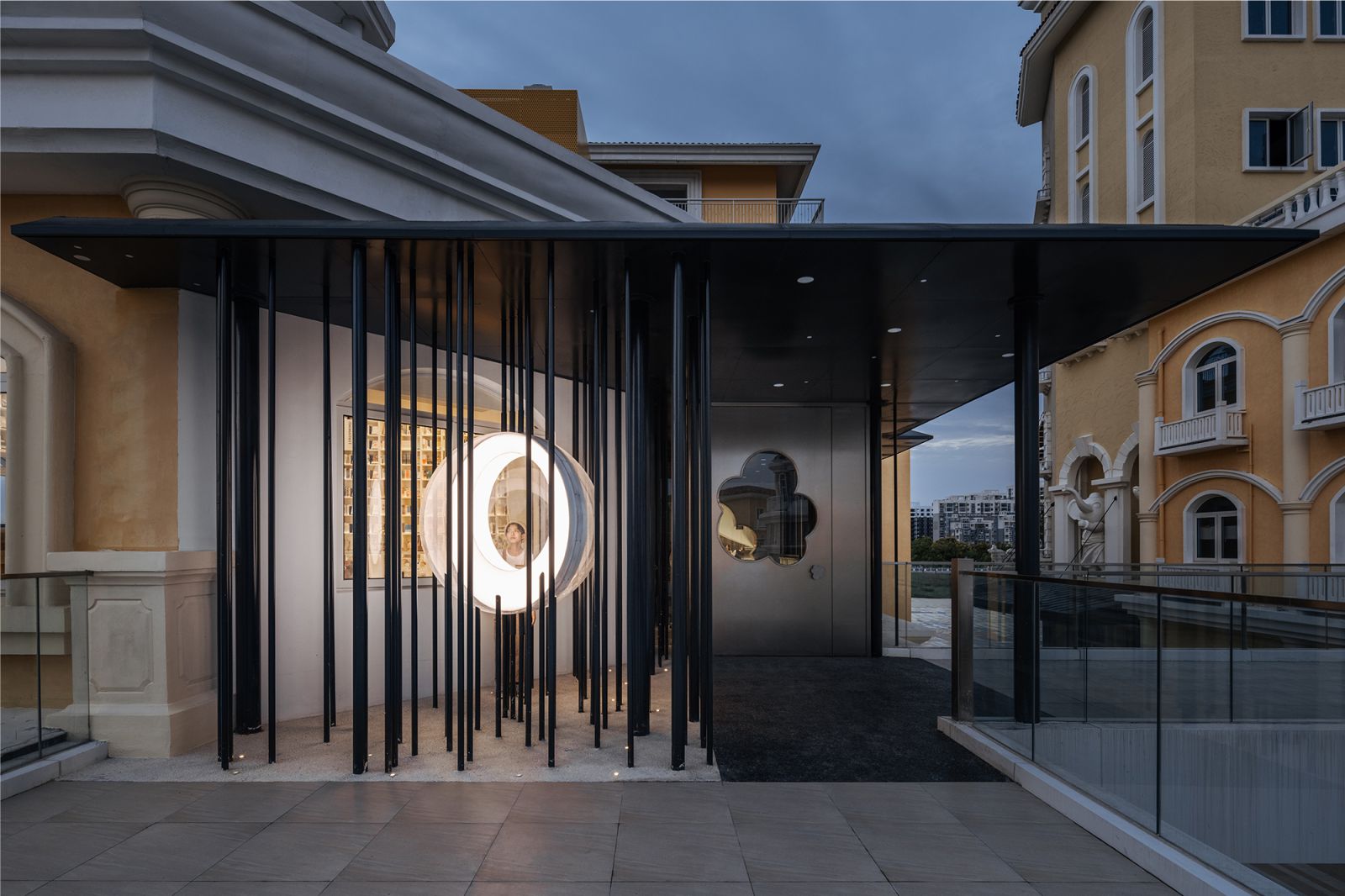
At the end of the corridor is a cloud gate, a symbol identified at the Huangshan store of Duoyun Bookstore. Looking in through the Cloud Gate, a new world is beckoning. Meanwhile, visitors will also catch the vision of the moon in the cloud gate, and looking back down the path, a curved moon in the forest is smiling. It corresponds to the very sun at the top of the Skylight Book Tower.
Cloud
Behind the Cloud Gate is the cloud-themed family-friendly area, the Cloud Terrace Cafe. We wrapped a layered, interlocking floating platform with a transition from white gradient perforated aluminum panels to brushed stainless steel on the entire surface. The reader feels as if they are walking through the clouds and resting among them.

Here I insisted on using silver and white to create a quiet and private atmosphere. This is because I want to give the reader a moment of peace. So that when they pass through another cloud door, they can be warmly and astonishingly enveloped by the climax of the Miro store of Duoyun Bookstore, a magnificent and dramatic drawing library, a colorful ocean filled with everything.
Ocean, the origin of creation
The main part of the Miro store of Duoyun Bookstore is the drawing library on the first floor. Since I am particularly fascinated by the idea of separating contiguous rooms within each other to form a type of house within a house under a complete large space, I divided the picture books into four groups according to theme into different individual huts. Inspired by the Miro’s IP The Creation, I used different levels of blue to turn the whole drawing library into an ocean.
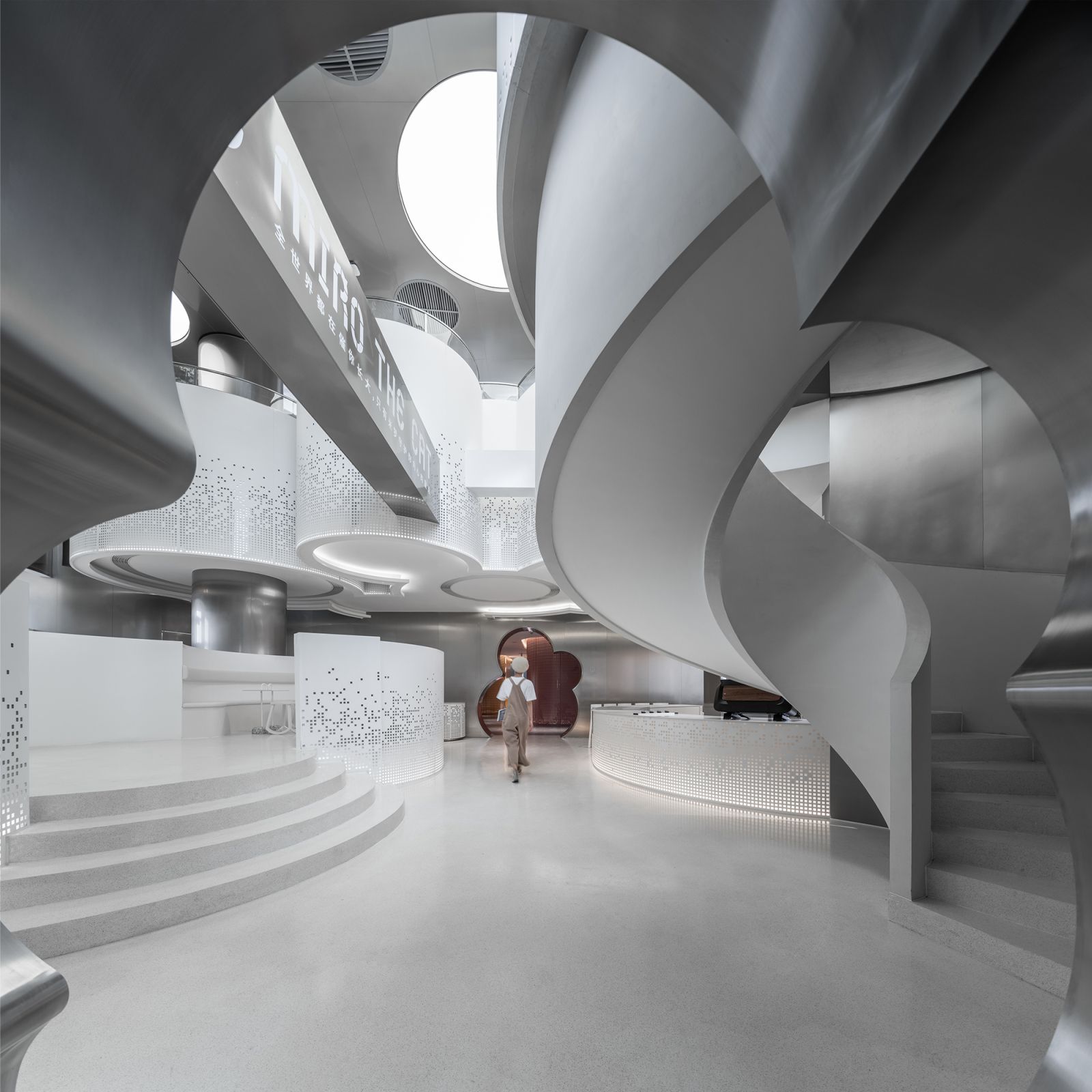
Four of the animals from The Creation, sea creatures, amphibians, birds, and mammals, were selected and abstracted to form the animal-shaped entrances of the huts. The different holes combined with the different coloured perforated aluminum panels form the different facades of the huts, while the inside of the huts is uniformly white. After all, no matter how noisy it is, reading needs to remain quiet. The whole drawing library is a tribute and a spatial interpretation of The Creation.
Eden in the Golden Mountains
I created rolling ‘mountains’ with gold perforated aluminum panels on the roof of the drawing library, and a glass house with a wave-tossed ceiling hidden inside the gold mountain. This multi-purpose hall, named the Aozora Lecture Hall, can be used for exhibitions, roadshows, book signings, dinners, and parties. However, what I actually want is someone to contemplate unattached in a plain box inside the brilliant gold, and this moment is my Eden.
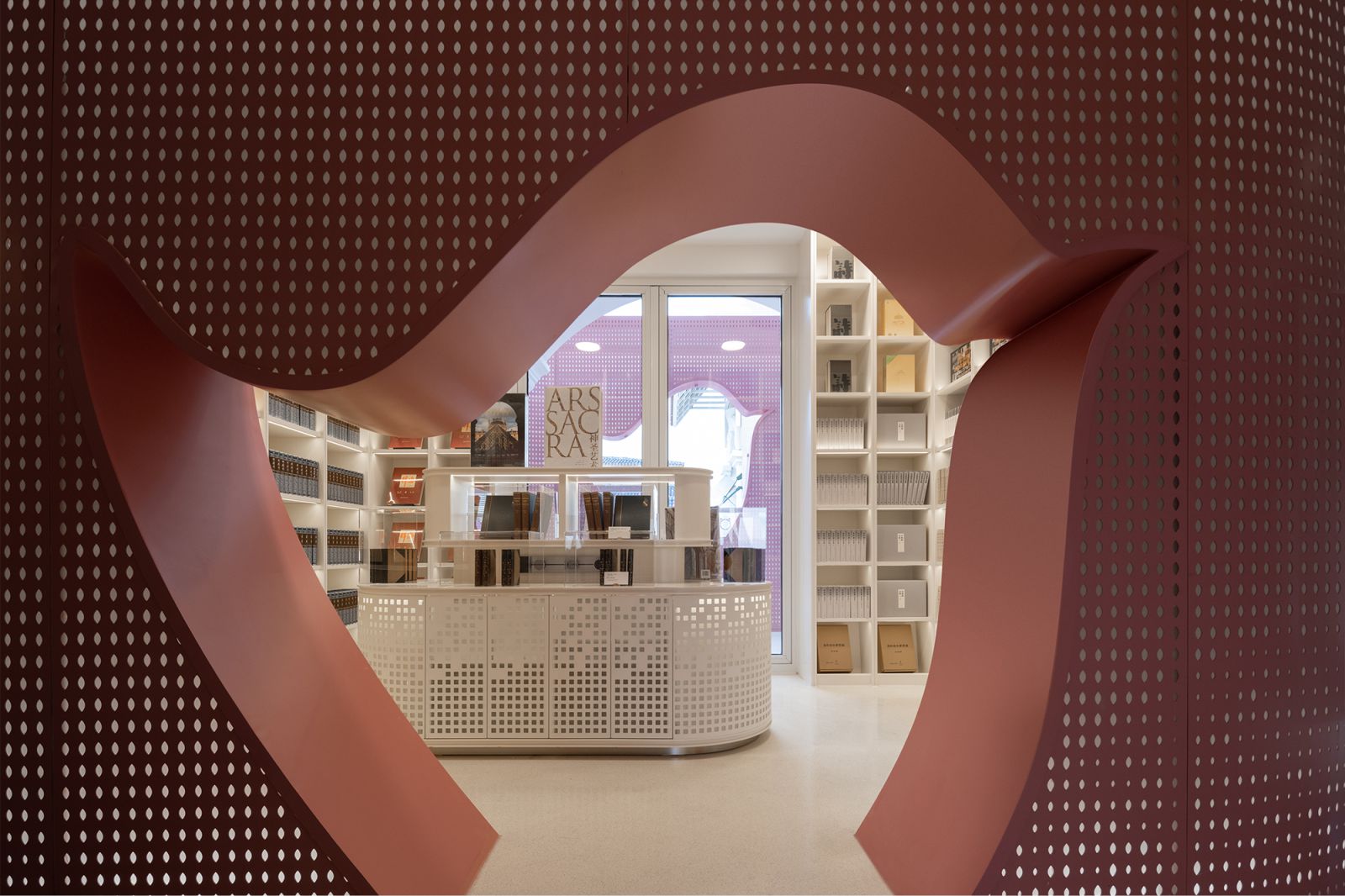
I Want to Break Through the Adults’ Stereotype
When the first baby laughed for the first time, its laugh broke into a thousand pieces, and they all went skipping about, and that was the beginning of fairies. I didn’t want to make a mere interior design. Fairy tales gave me ample reason. The tent, ark, mountain, and forest all became means by which I tried to break out of the European style façade.
But that wasn’t enough. I took a part of a separate hut through the wall and turned it into a balcony on the façade, its hole being the silhouette of the head of Miro cat. The reader in the cat’s head seems to have been transformed into fairy at some point. And the original European-style façade thus looks unreal but real. This is the fairy tale. Source by Wutopia Lab

- Location: Yancheng, Jiangsu, China
- Architect: Wutopia Lab
- Principal Architect: YU Ting
- Project Manager: PU Shengrui
- Project Architect: LIN Chen
- Design Team: LV Jie, FENG Yanyan, XU Zijie, BIAN Chao
- Design Consultant: TOPOS DESIGN
- Graphic Design: MEEM DESIGN (XIU Zi, CHEN Siyu)
- Lighting Consultant: ZHANG Chenlu, WEI Shiyu, LIU Xueyi
- Construction Drawing Design: Jiangsu Mingcheng Architectural Design Co., Ltd.
- Construction Drawing Design Team: HUANG Tianpeng, SUN Xin, XU Jian, HU Fei, MAO Xiaoli, MING Feng, LU You, HAN Shuang
- Client: Shanghai Century Duoyun Culture Development Co., Ltd.
- Operator: Jiangsu Spring Blossom Cultural and Creative Town Cultural Tourism Industry Development Co., Ltd.
- Operator Team: ZHOU Wenjun, MU Gengen, ZHANG Hongyu, YANG Wenjing
- Building Area: 1700 m2
- Year: 2022
- Photographs: CreatAR Images, Courtesy of Wutopia Lab





