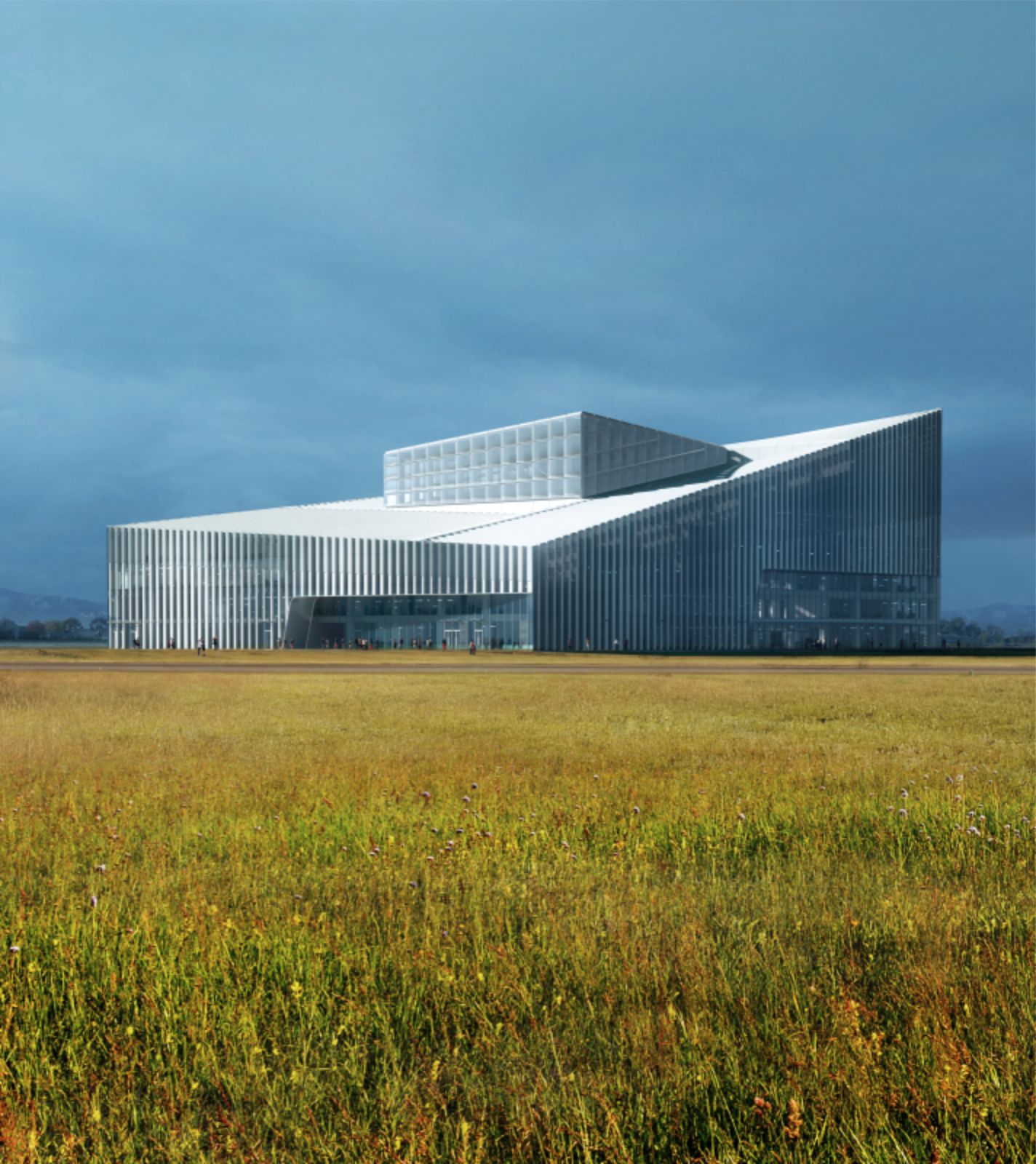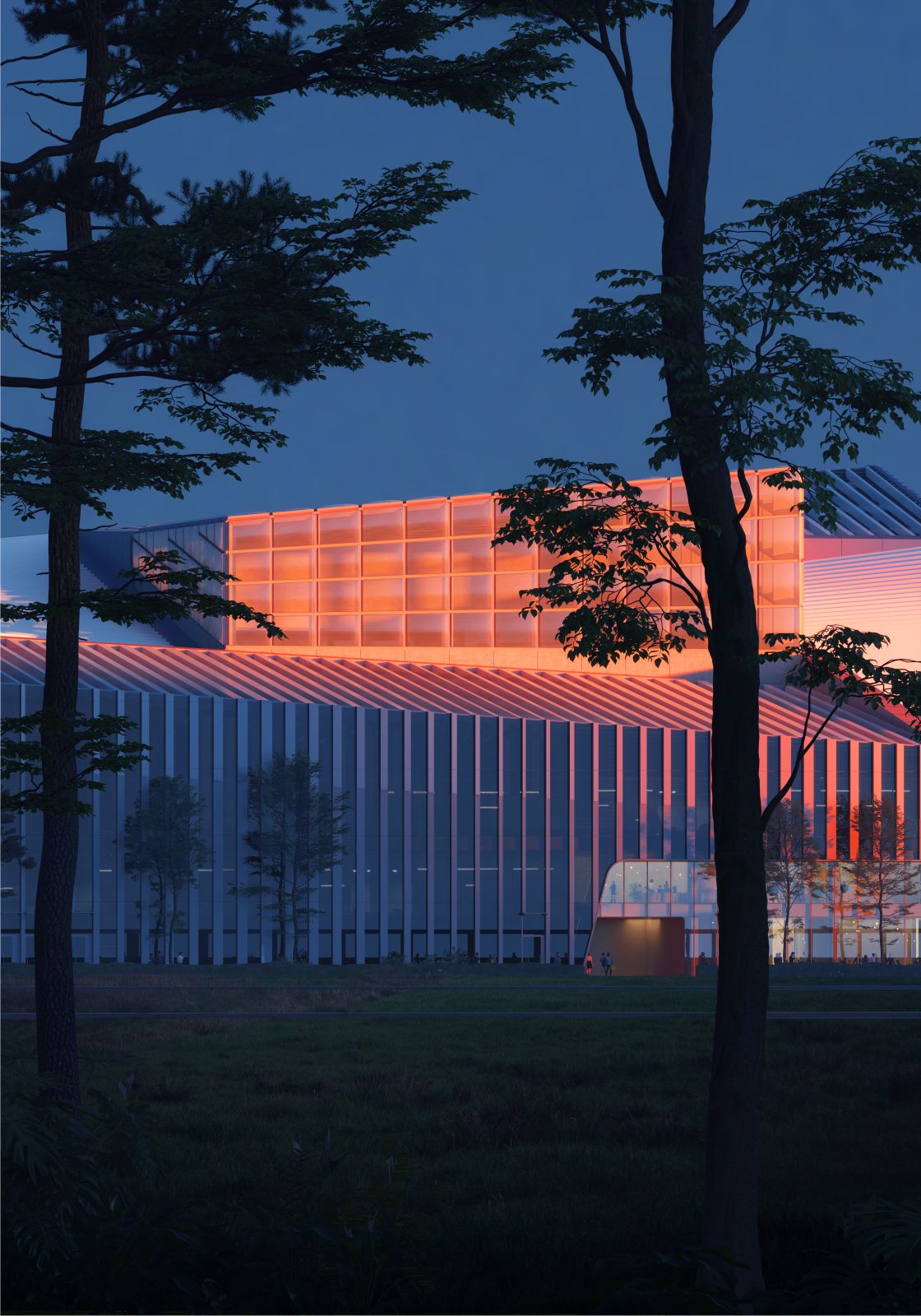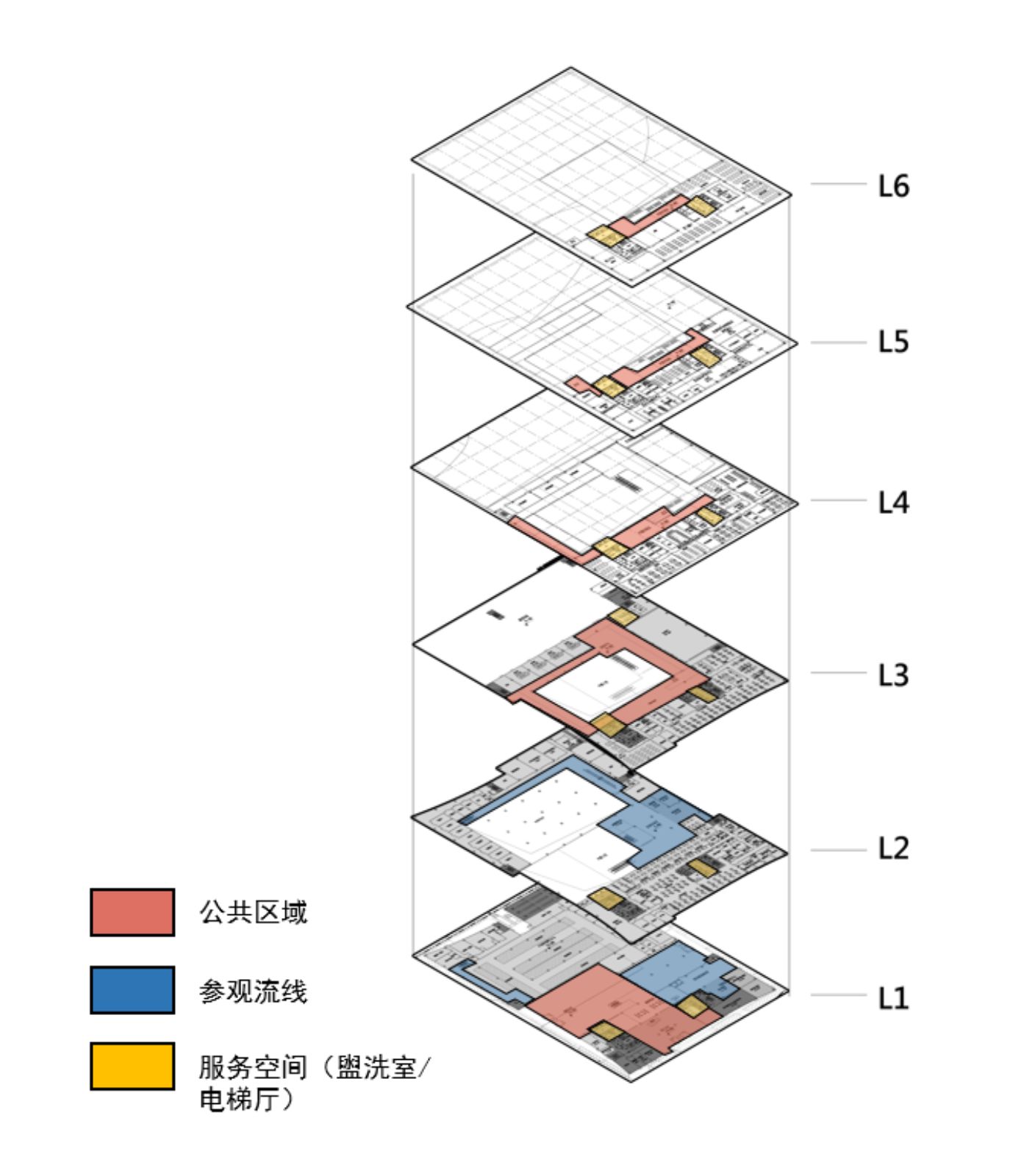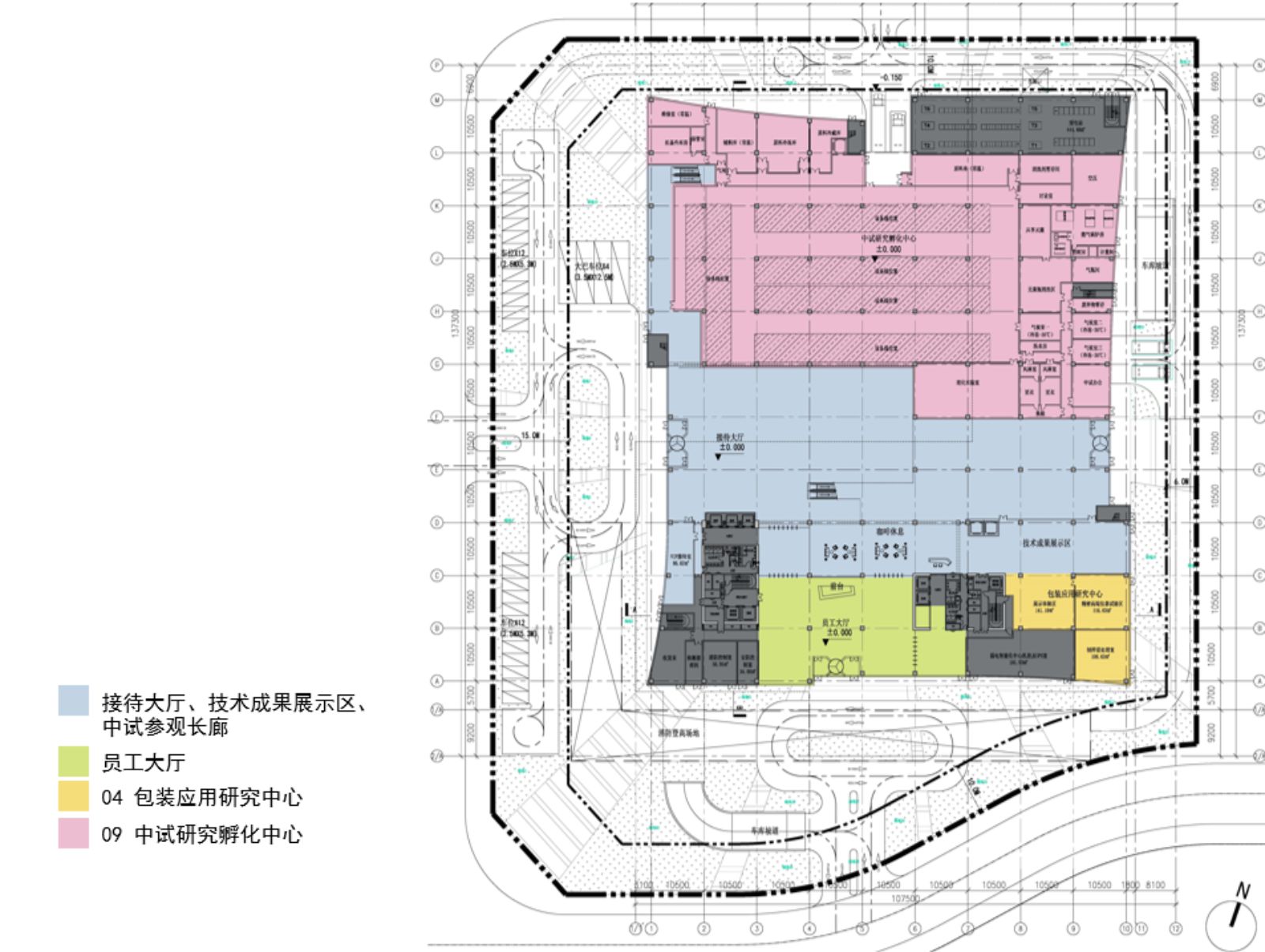With new urban planning strategy and digital technology, a global dairy industrial zone has been nurtured in Hohhot. Aedas Global Design Principal Ken Wai and Executive Director Wei Li led the team to create the one and only national dairy technology innovation centre in the heart of the zone.
Adjacent to the Yili headquarters and Central Park, the innovation centre is located in western part of the industrial zone. It is a diverse mixed-use project that consists of laboratories, offices, multi-functional halls, pilot-test laboratory and exhibition space. Circulation is tailored-made to different parties according to specific needs, ensuring the layout efficiency is maximised.

“The design combines the corporate characteristics and the sense of place, creating a biophilic research space with representative company identity and spacious innovation area. It also offers unique sensational experience for visitors.” said Aedas Global Design Principal Ken Wai.
A 6-storey laboratory is located on the south, where a spectacular greenery view of Central Park can be enjoyed. The north is set with a 2-storey pilot-test laboratory to facilitate the in-and-out transfer of stocks. The laboratories are connected by an atrium, with a windmill-like architectural form.

A semi-suspended square roof building breaks the architectural massing and enhances the natural light penetration to interiors. ETFE material is applied to the façade in a linear pattern, imitating a melting yet translucent sugar cube that assembles assets of knowledge, resources and talents.
The use of glass and aluminum panels for façade optimises the light penetration and ventilation, in which the form is inspired from the stacking lush of the topography. It results in a neat massing and façade to echo with the company identity.


A void atrium interconnects all zonings and creates a powerful arrival experience. Two arrival lobbies are created on the first floor to efficiently circulate the staff and visitors. Laboratories can be directly reached by the elevators on the sides from the staff lobby; visitors will enter the exhibition corridor after watching an introductory video at atrium.
Walking towards the corridor’s end, an elevator will lead visitors to the upper levels. An immersive sensational experience is created along the corridor. The design also creates three separate flows for transferring different goods and garbage to ensure a pleasant environment for staff and visitors.


As an innovative research workspace, the atrium becomes a communal space for interaction and flexible working area. The atrium extends eastwards to the urban greenery, seamlessly connecting itself with the landscape axis at the east entrance. Staff can enjoy a tranquil urban oasis on the south whereas a piazza on the west is created through retreating for large-scale events.
Aedas Executive Director Wei Li commented, “We hope to facilitate the industrial development of National Dairy Technology Innovation Centre through strategic spatial planning and lively atmosphere.” Source and images Courtesy of Aedas.







