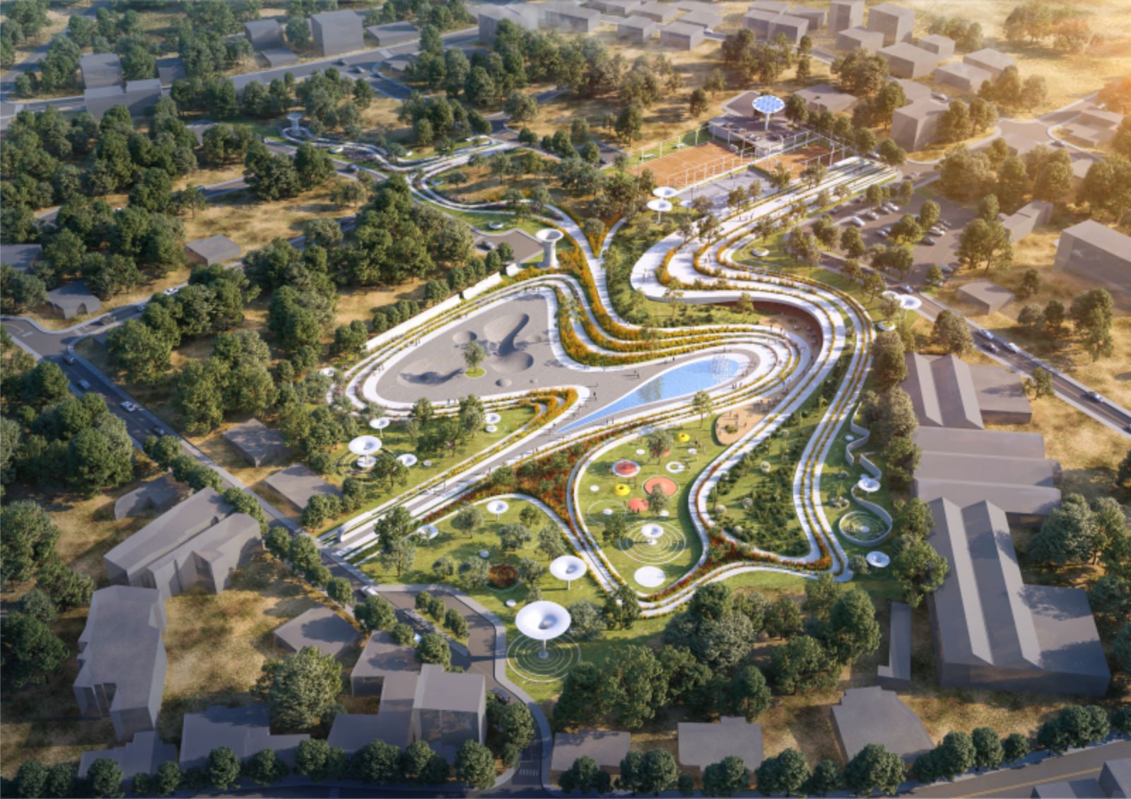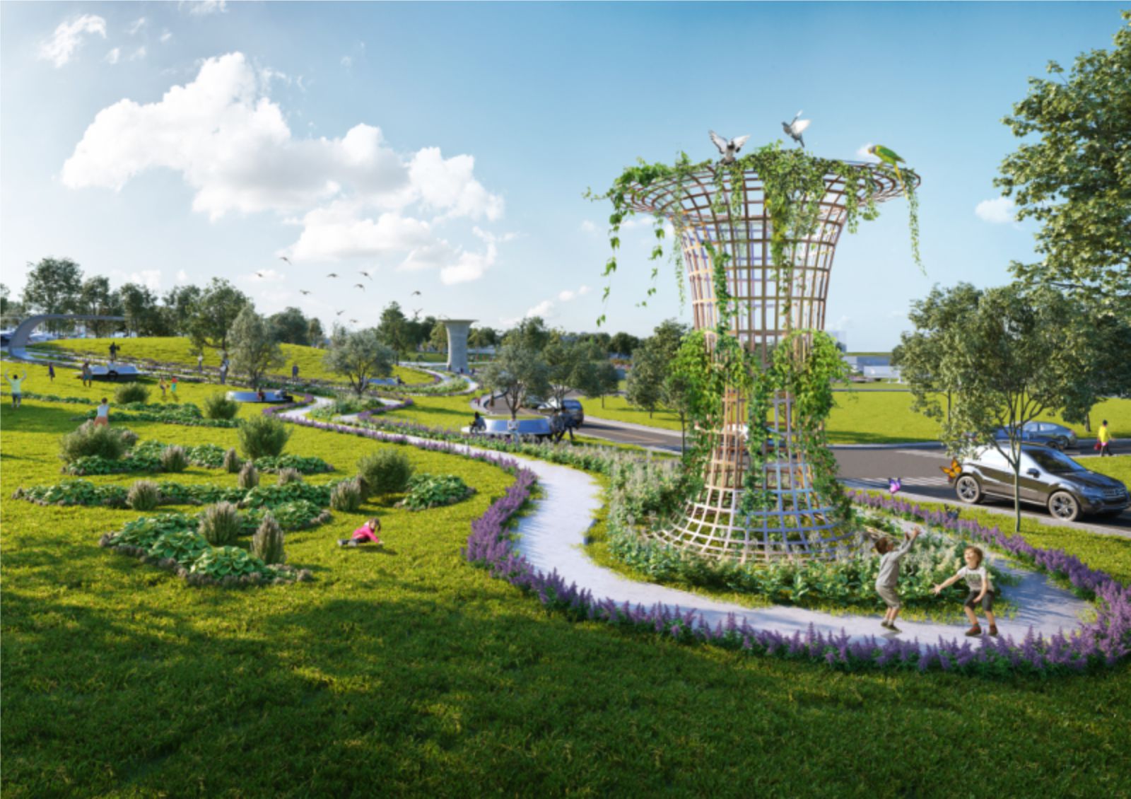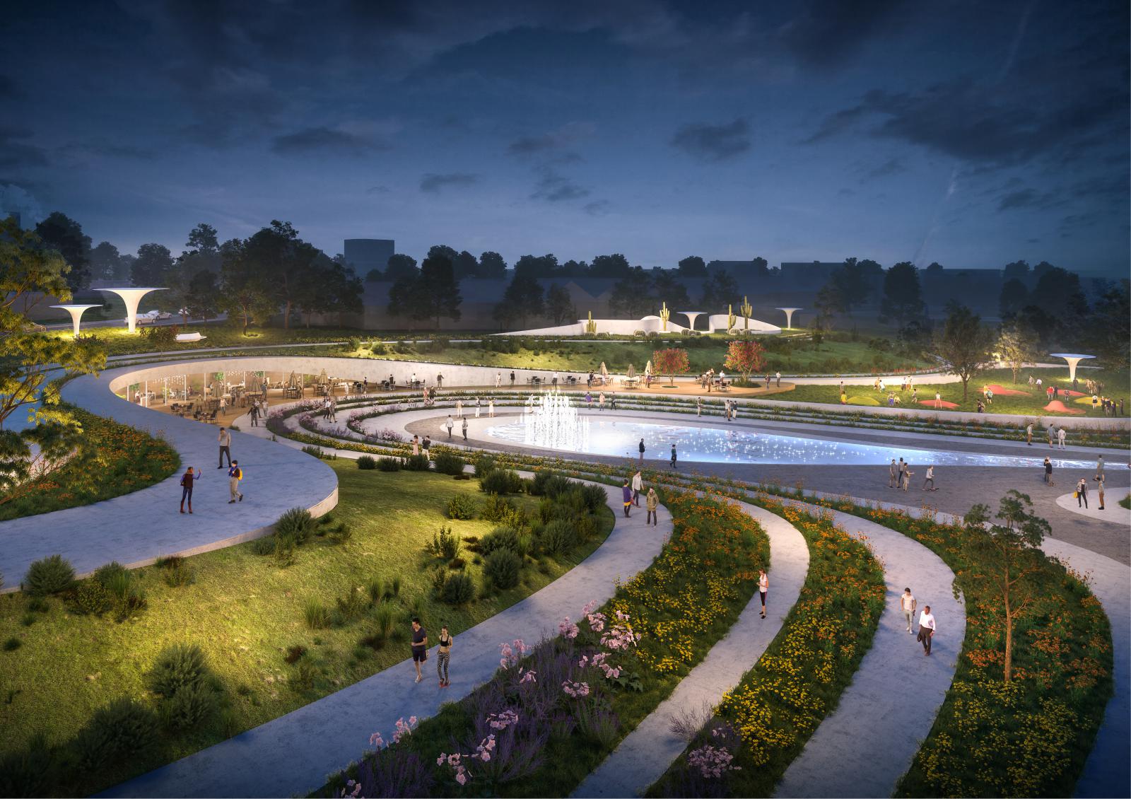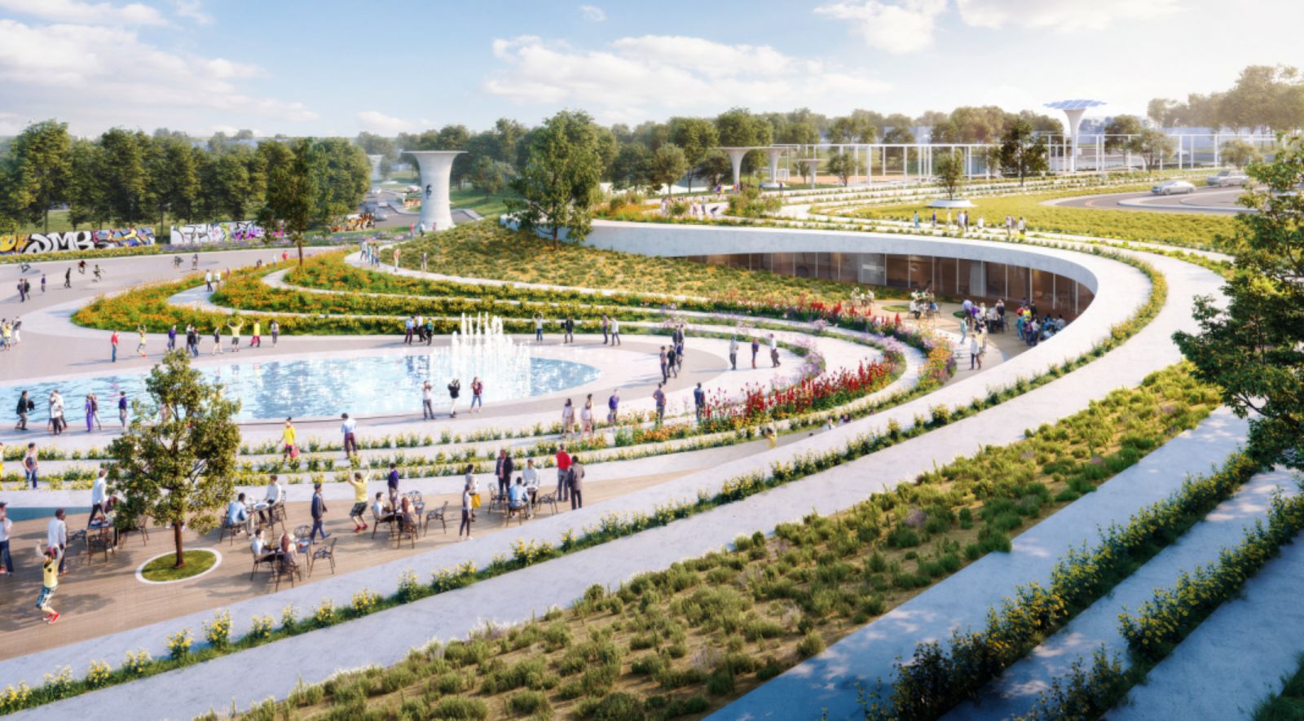The architectural competition was concluded in 2020 for the creation of the Municipal Park of Colors in the city of Paphos, Cyprus. Planned in an area of 3,2 ha, the park upon its conclusion will be one of the largest on the island of Cyprus.
Within a budget of 2.4 million euro the park is programmed to include sporting grounds, children’s playgrounds and a Botanical Garden. It will also include plazas, cafeteria, climbing wall, skate park, cacti garden with outdoor exhibition space and of course the “Gardens of Colors”.


The design proposal of Psomas Studio of Architecture PS-A seeks to attract and integrate the urban flows inside the park which converted into pathways, swirl and interact dynamically with the boundaries of the plot and adapt to the terrain’s relief.
The dynamism of the attraction and the swirling creates areas of collision and avoidance while the gardens and other various park functionsare integrated in the created design structure. The entrances of the Park are marked with structures which are lifting from the ground as a continuation of the pathways and convert into canopies, information points and surface for the suspension of the park’s logo.

From the main entrance visitors are lead to an open plaza through an elongated water feature whereas they have the choice to enter the skate park, the playground or the cafeteria area. Trying tο envisage the park as a pure Landscape project, Psomas Studio avoids any erection of regular buildings inside the park and proposes a “Cave” Cafeteria instead with direct view to the open plaza, taking into advantage the terrain’s relief.
Various circular and mushroom shaped canopies are dispersed inside the park and functions designwise as poles where the bundled paths maneuvers around them. The shape of the canopies facilitates the collection of rain water which is transferred to be saved in special tanks for the needs of the park.

In some cases mushroom structures are met with a different use such as climbing wall, solar panel pillar and as a mesh structure for climbing plants and butterfly catch in the Botanical Garden of the Park. The intention of the organisation of planting topics in the park is to project specific planting communities nature to the island of Cyprus and specifically at the city of Paphos, organised in specific themes.
Unique wildflowers are placed in the planting zones of the Gardens of Colors, xeric plants are demonstrated in the area of the Cacti Gardens, aquatic plants are demonstrated in an ecological design way in the Botanic Gardens, and almost all existing Trees are integrated in the design. Source by Psomas Studio of Architecture PS-A.


- Location: Paphos, Cyprus
- Architec: Psomas Studio of Architecture PS-A
- Architect in charge: Konstantinos Psomas, George Psomas
- Landscape Architect: Dimitra Theochari
- Design Team: Marillena Kaskani, Oriana Koumparou, Panagiota Irakleous, Patrissia Ntziourou
- Assistants: Elena Koufopavlou, Ioulia Mitsidi
- Images: Courtesy of Psomas Studio of Architecture PS-A

