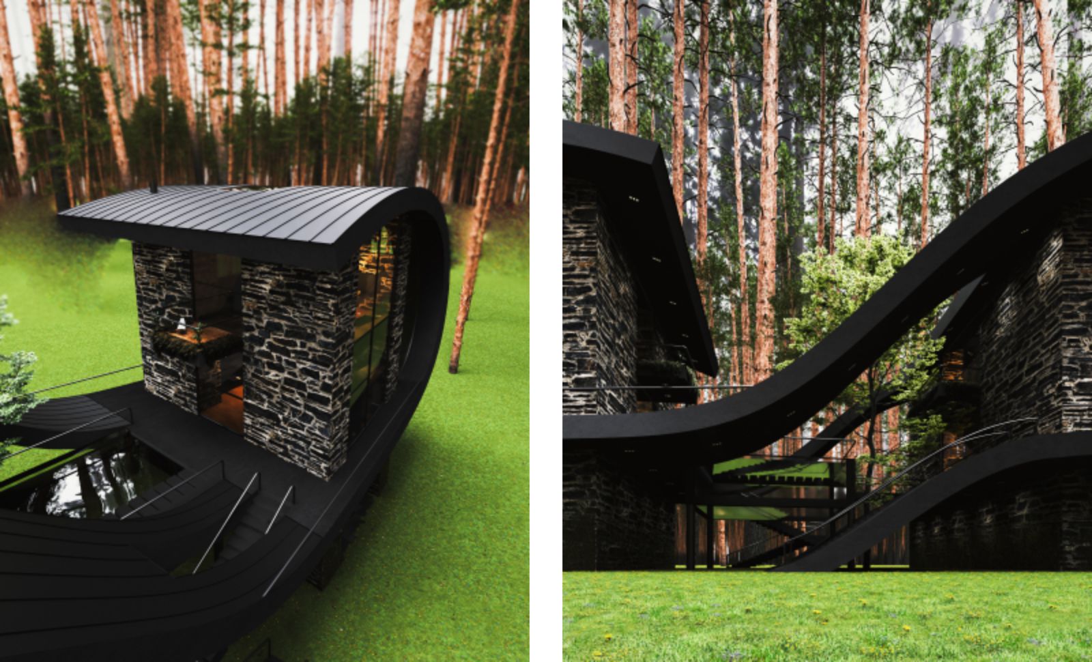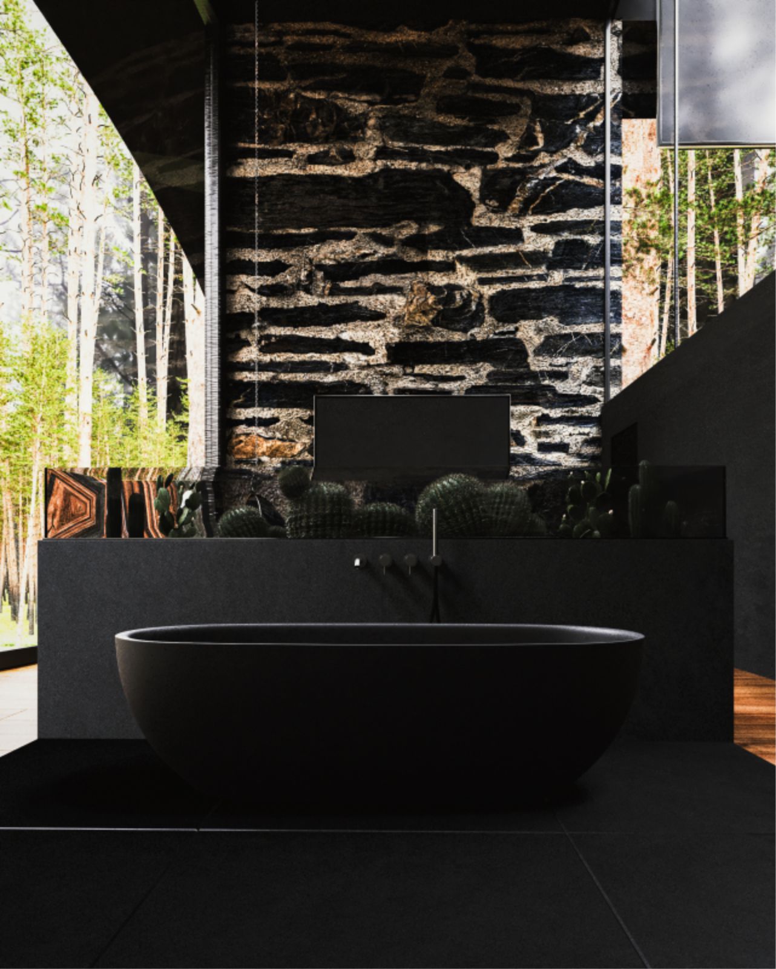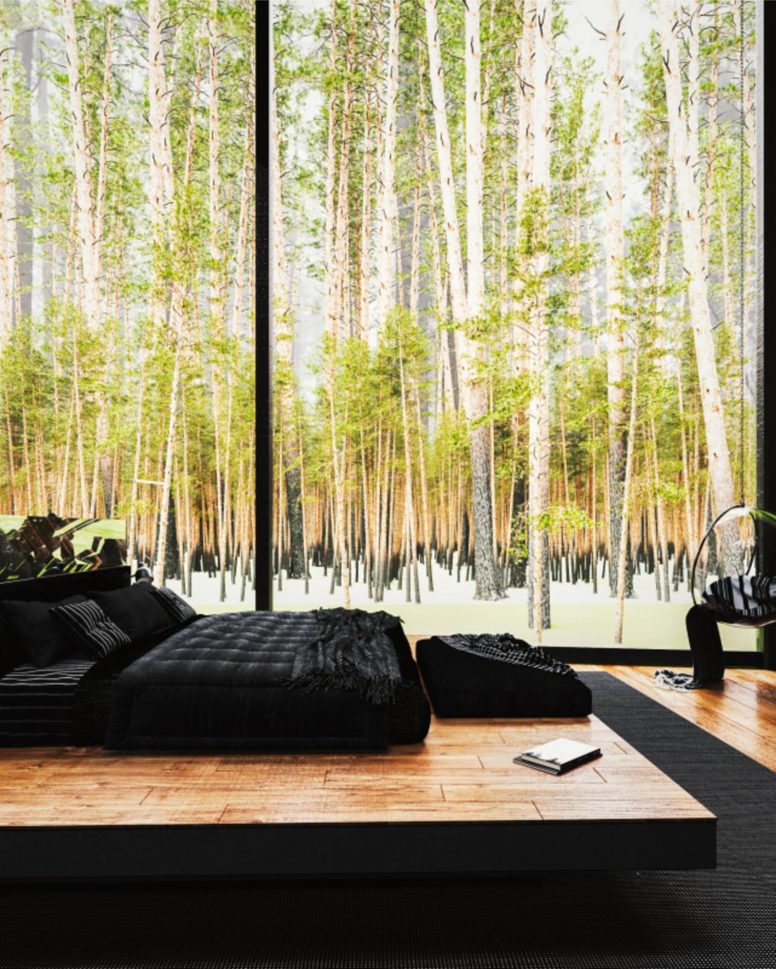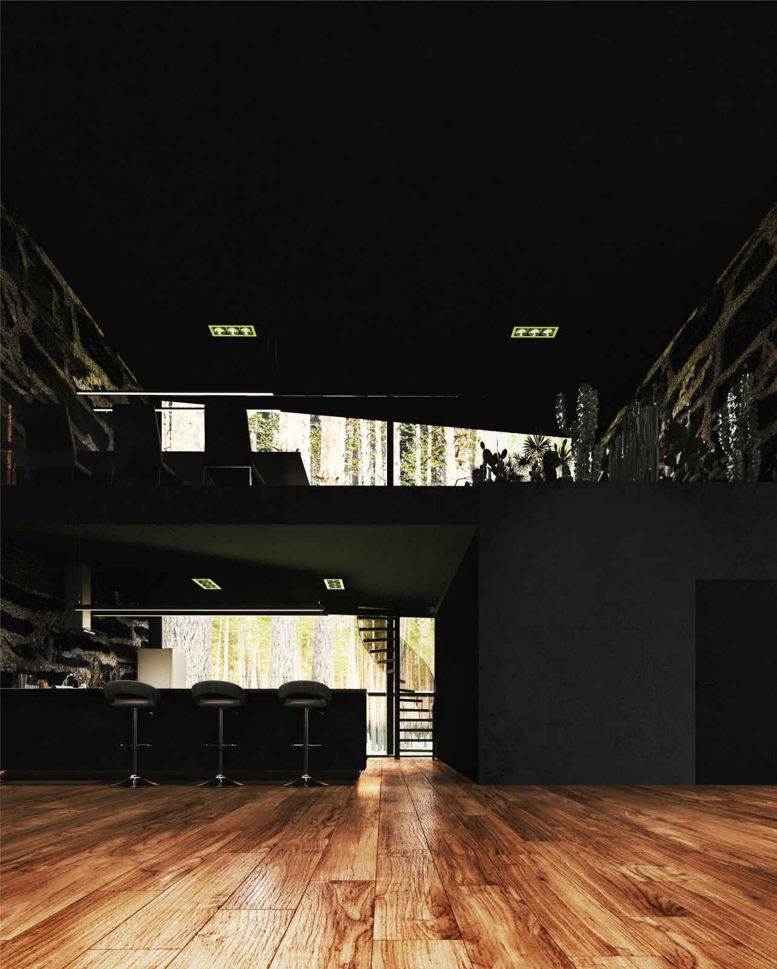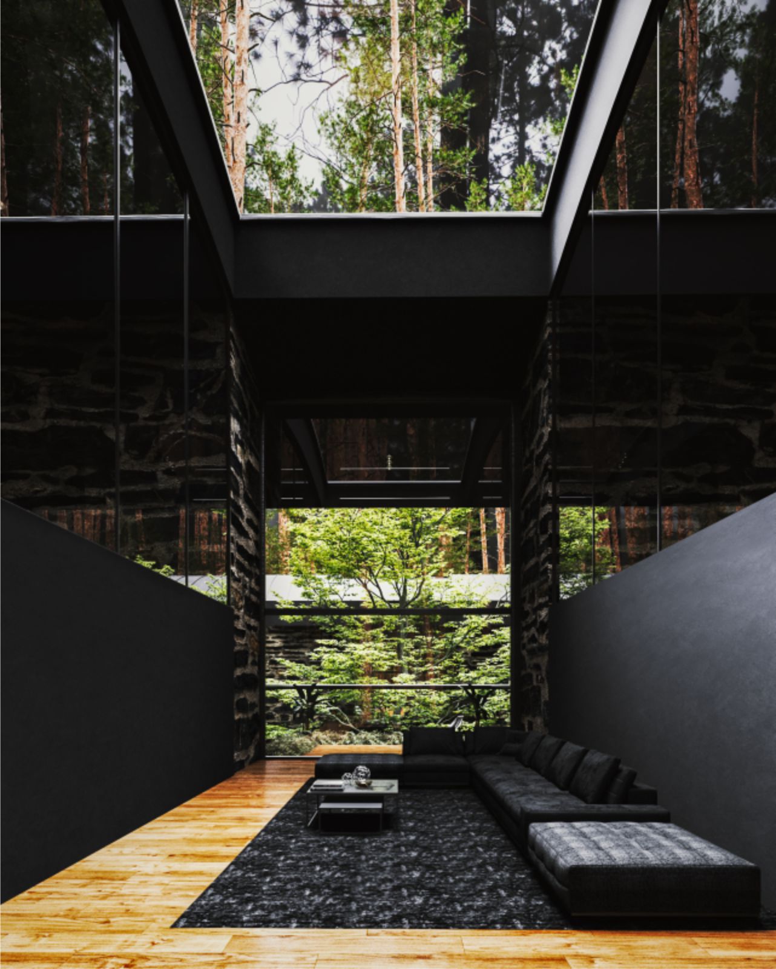In designing this project, the client of the project asked us to exactly design the Twin Sisters 1 project for them according to their needs.
But we presented a new design for them according to their needs so that two units are completely separate from each other.
Two unites with central space is formed like a central courtyard, and in the middle of it is a glass pool that seems to be suspended in the middle of this space, and there is a tree next to it.
Each unit, while having separate access, also has access to each other from the central space, the access route is like a bridge over a swimming pool.
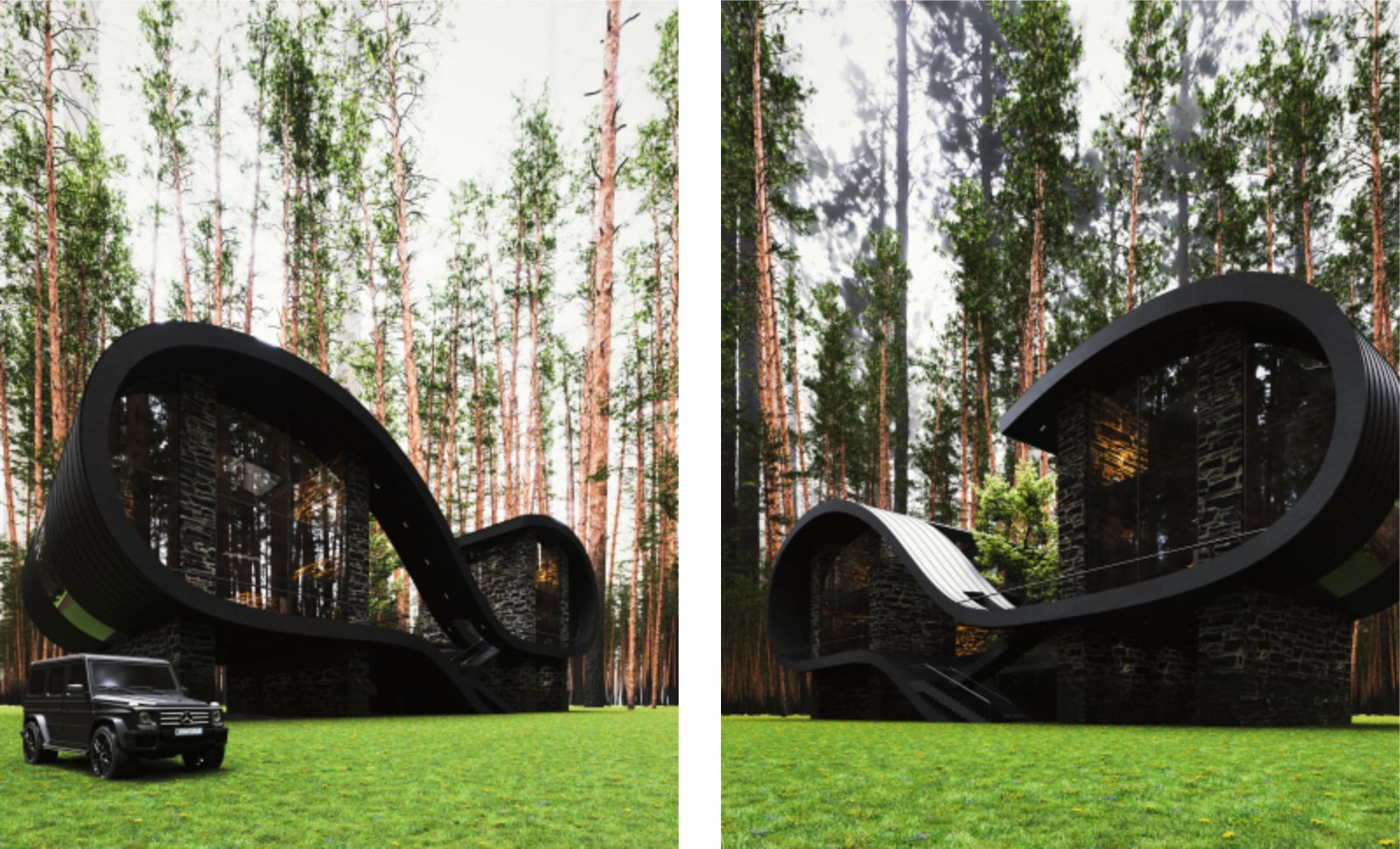

Since the two twin sisters have been together since the embryonic period, their love is endless from beginning to end.
Therefore, we tried to define this issue in the project design so that the house design is taken from infinite love, plus two sisters holding hands in hands. Source by milad eshtiyaghi studio.

- Location: Duane, New York, USA
- Architect: milad eshtiyaghi studio
- Tools used: 3dmax vray photoshope autocad rhino lumion
- Site area: 2500 square meters
- Built area: 950 square meters
- Year: 2022
- Status: in progress
- Images: Courtesy of milad eshtiyaghi studio
