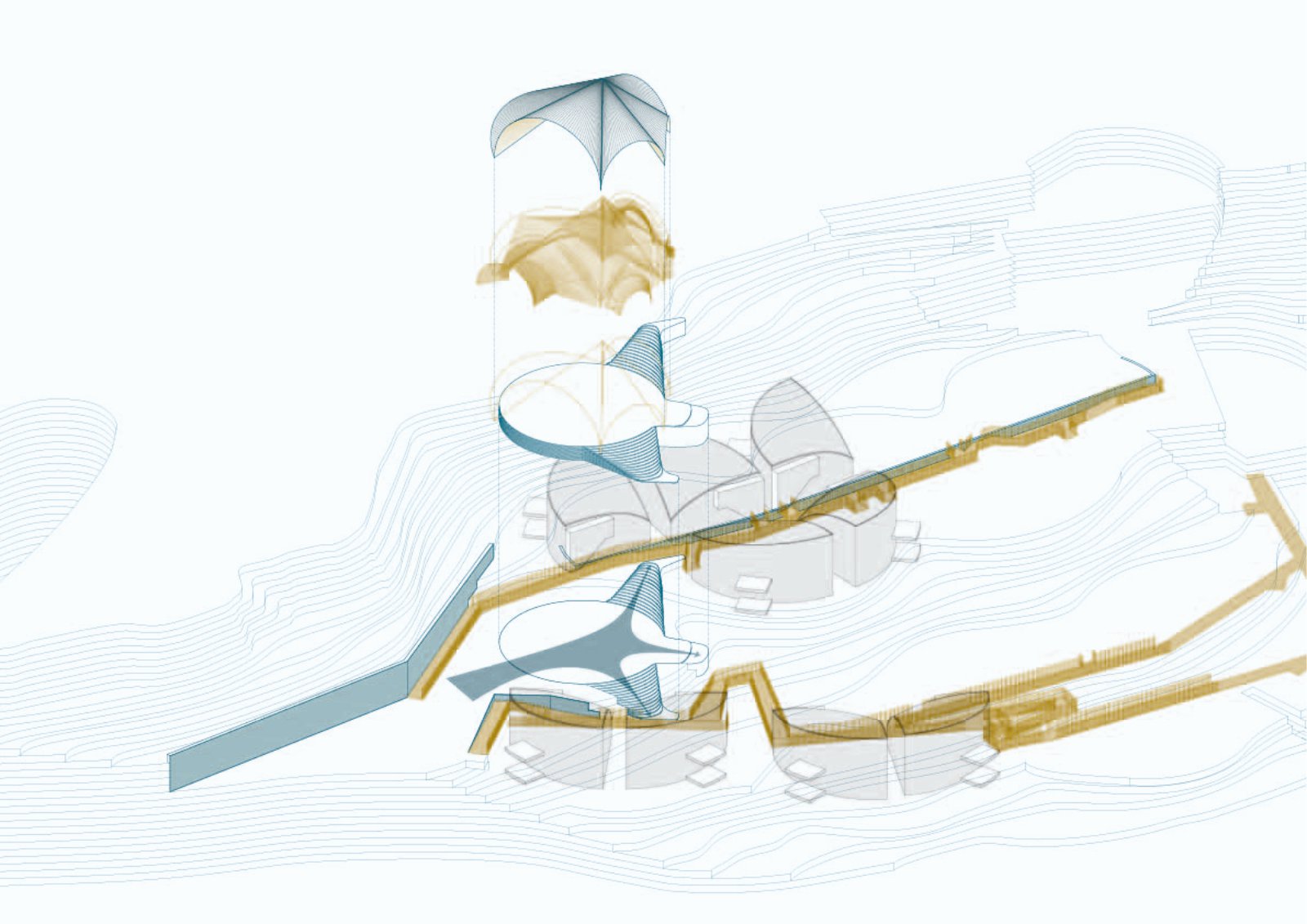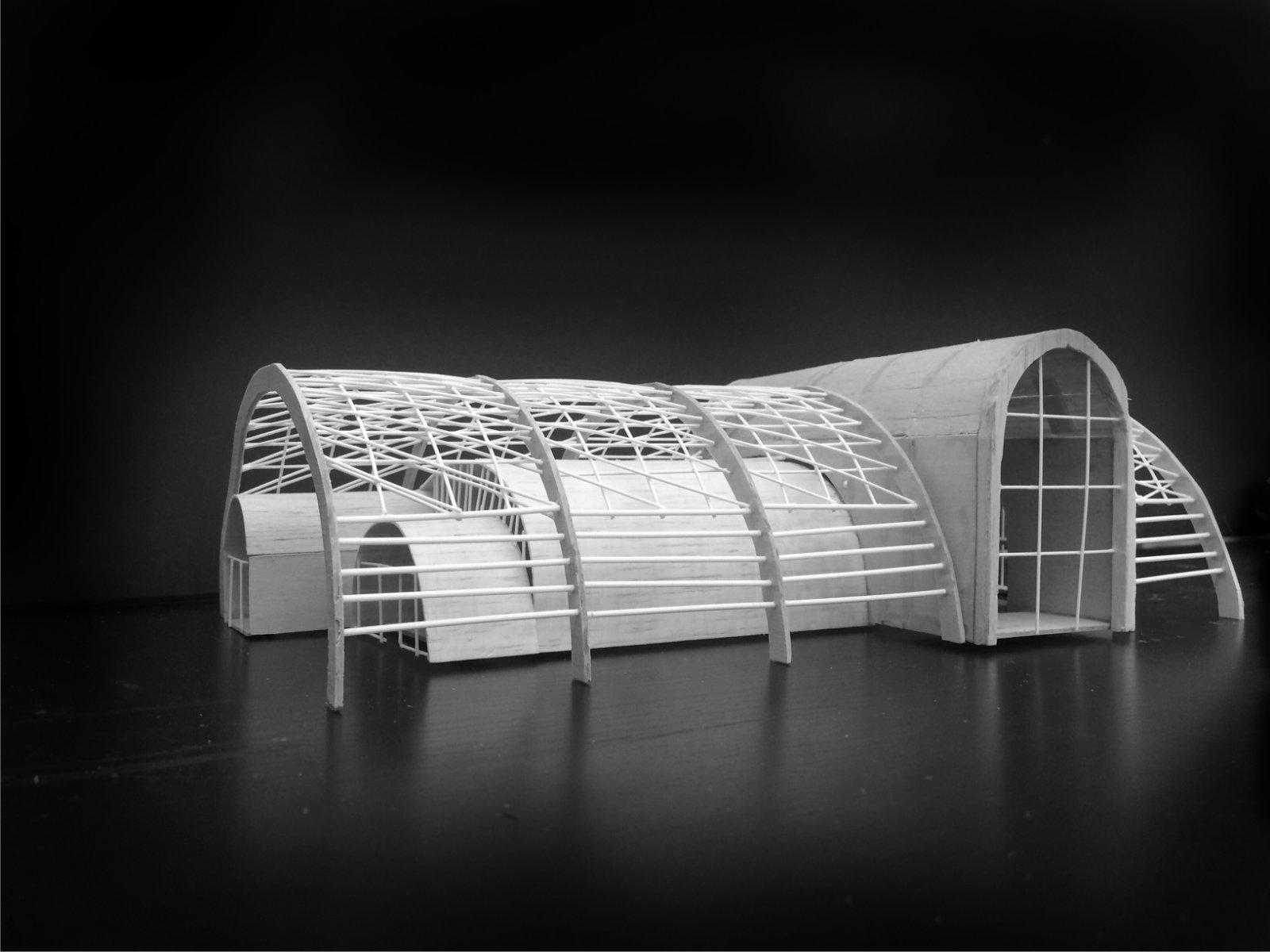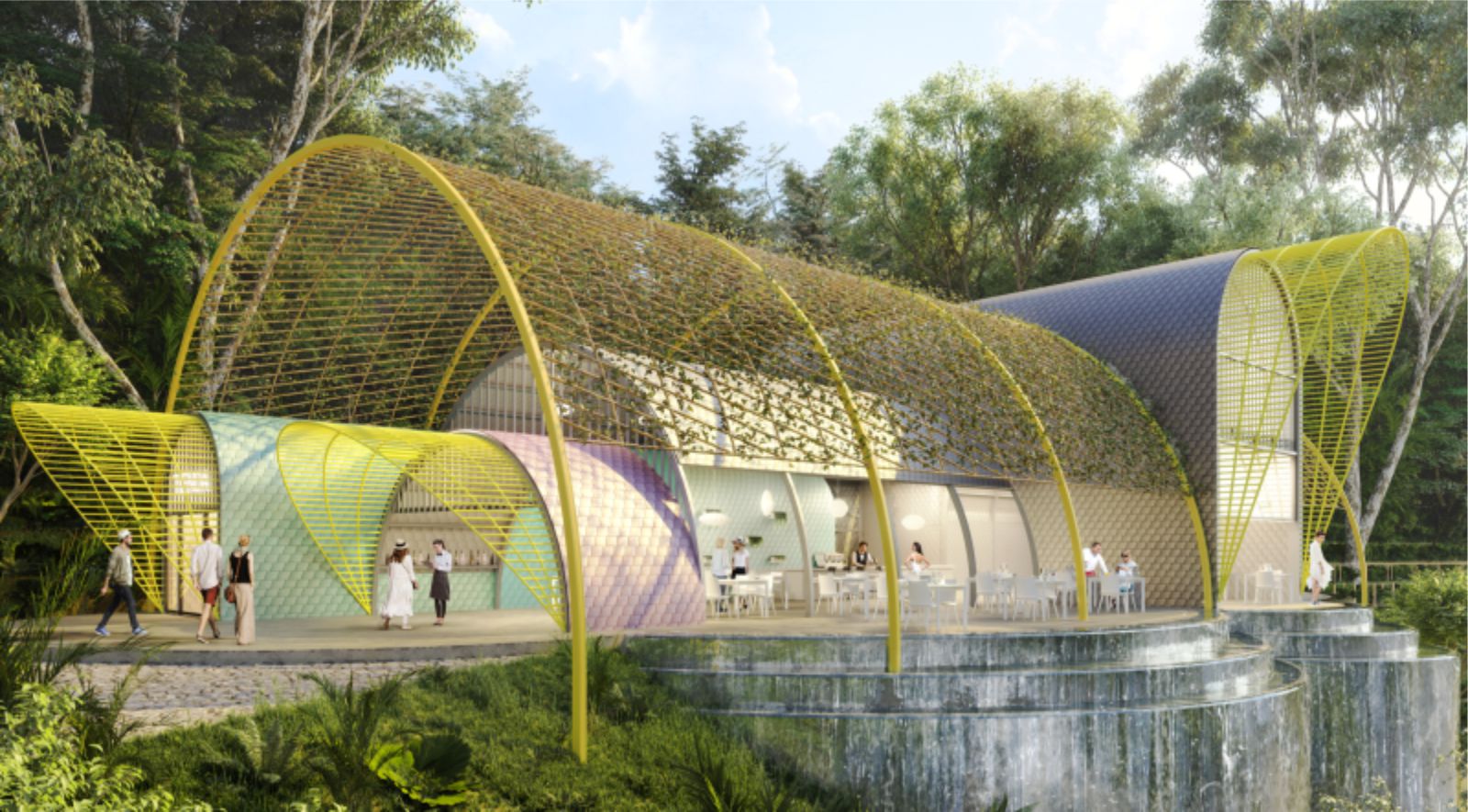Set in the lushly vegetated foothills rising from the Guvalia River, this unique community is an idyllic sanctuary for both mind and body.
The architecture emerges from the shifting elevations of the site, integrating the buildings into the terraced hillsides.
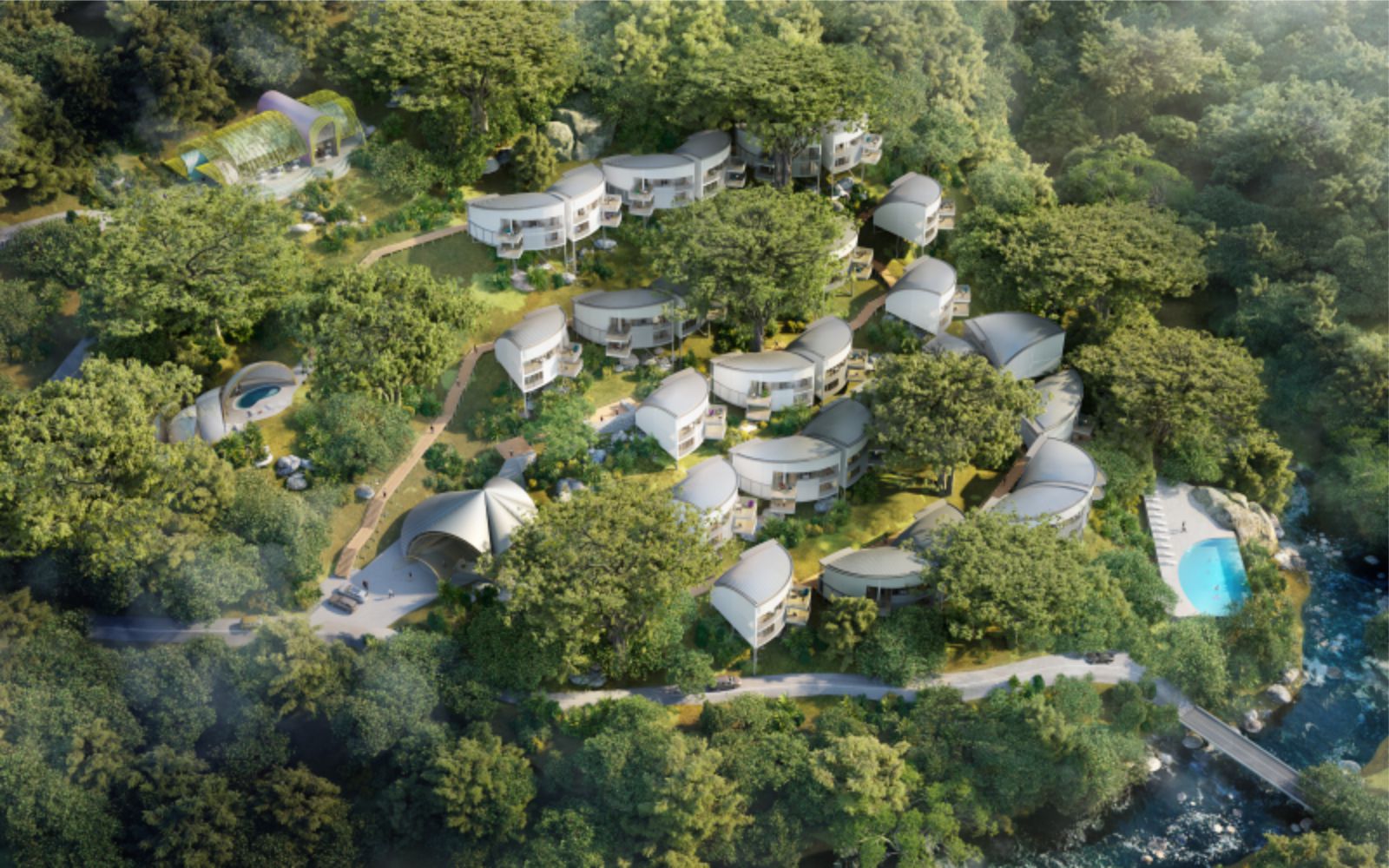
This approach creates a sense of communion with the setting and offers commanding views out over the valleys. Natural materials and an ethos of sustainable living bring guests close to the land.
Gardens harvest and recycle water, the buildings cool themselves through passive ventilation, and the community spaces offer tranquil places to appreciate the beauty of the Guvalia Valley.
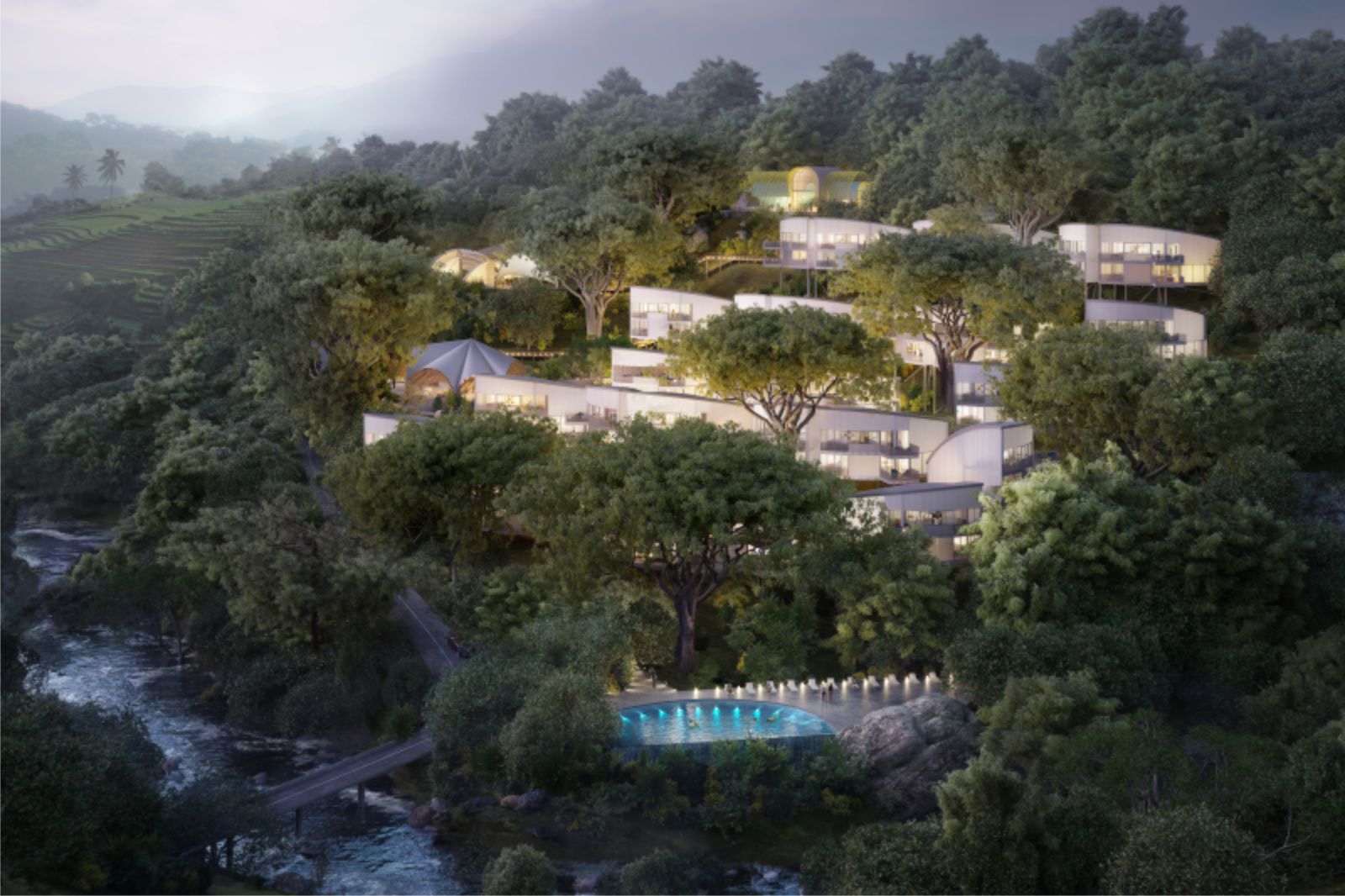
Welcome Pavilion
Guests arrive at a bamboo pavilion with four dramatic arches framing meditation gardens before following a network of raised wooden paths to the villas.
Spa
Integrated into the shifting hillside topography, a spa center offers a place to enjoy a massage or swim perched high above the surrounding valleys.
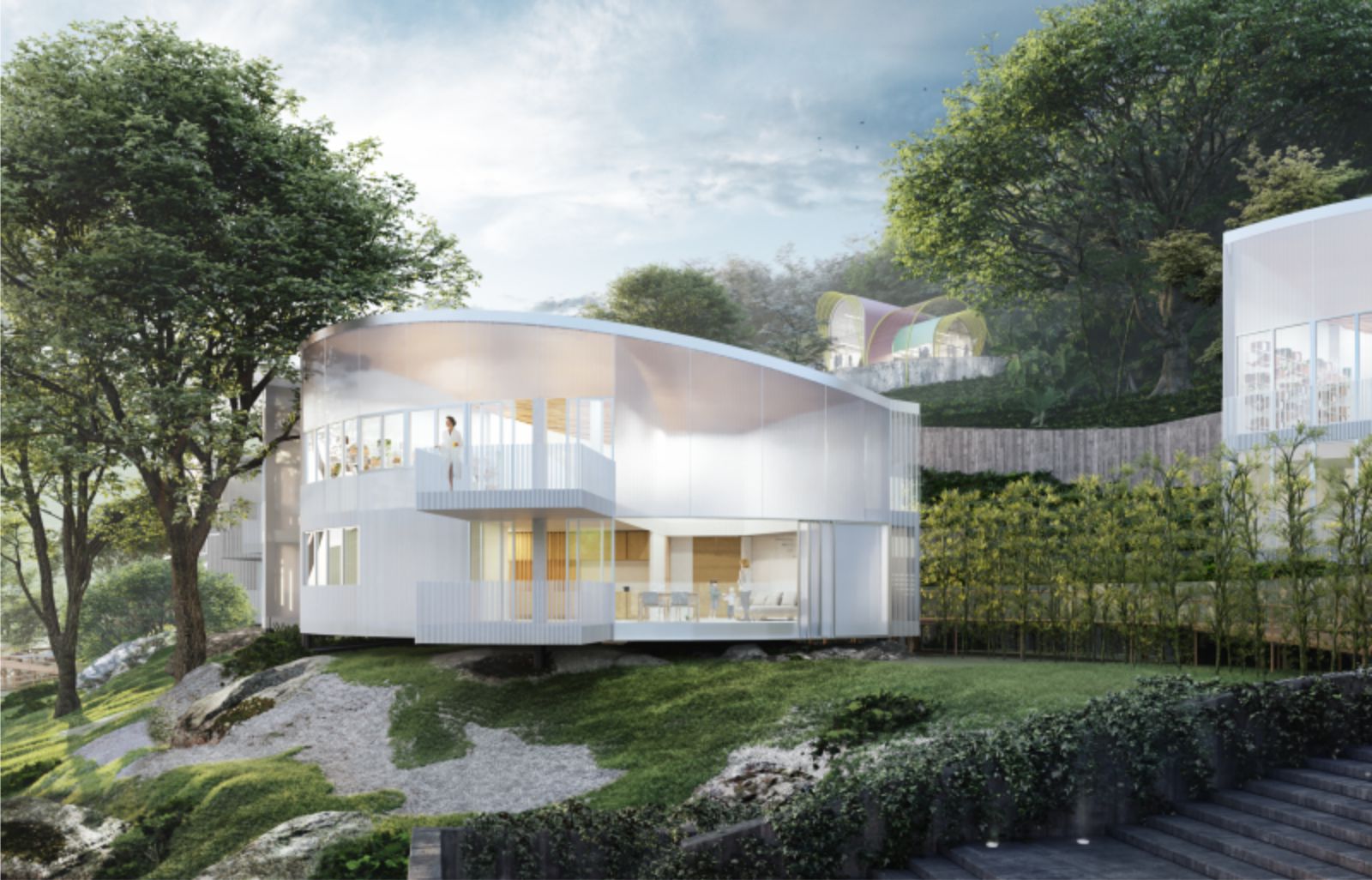
Farm-To-Table Restaurant
The bamboo farm-to-table restaurant pavilion is the social heart of the community, bringing guests together for breakfast, afternoon tea, and a refreshing selection of organic beverages.
Villas
The villas are designed to maximize views of the surrounding valleys through picturesque curving facades to provide panoramic vistas and balconies lifted above the tree canopy. Source by CAZA.
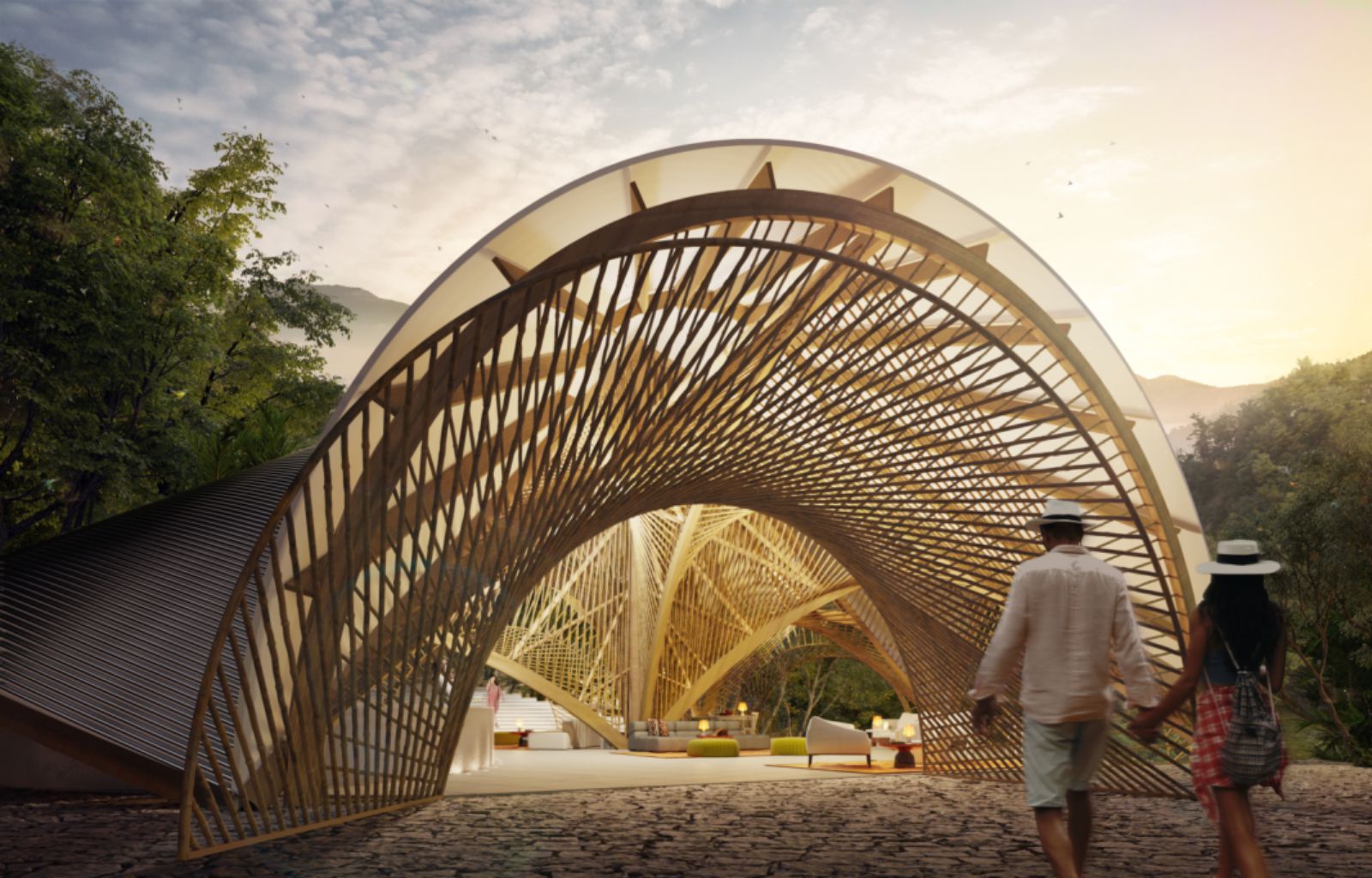
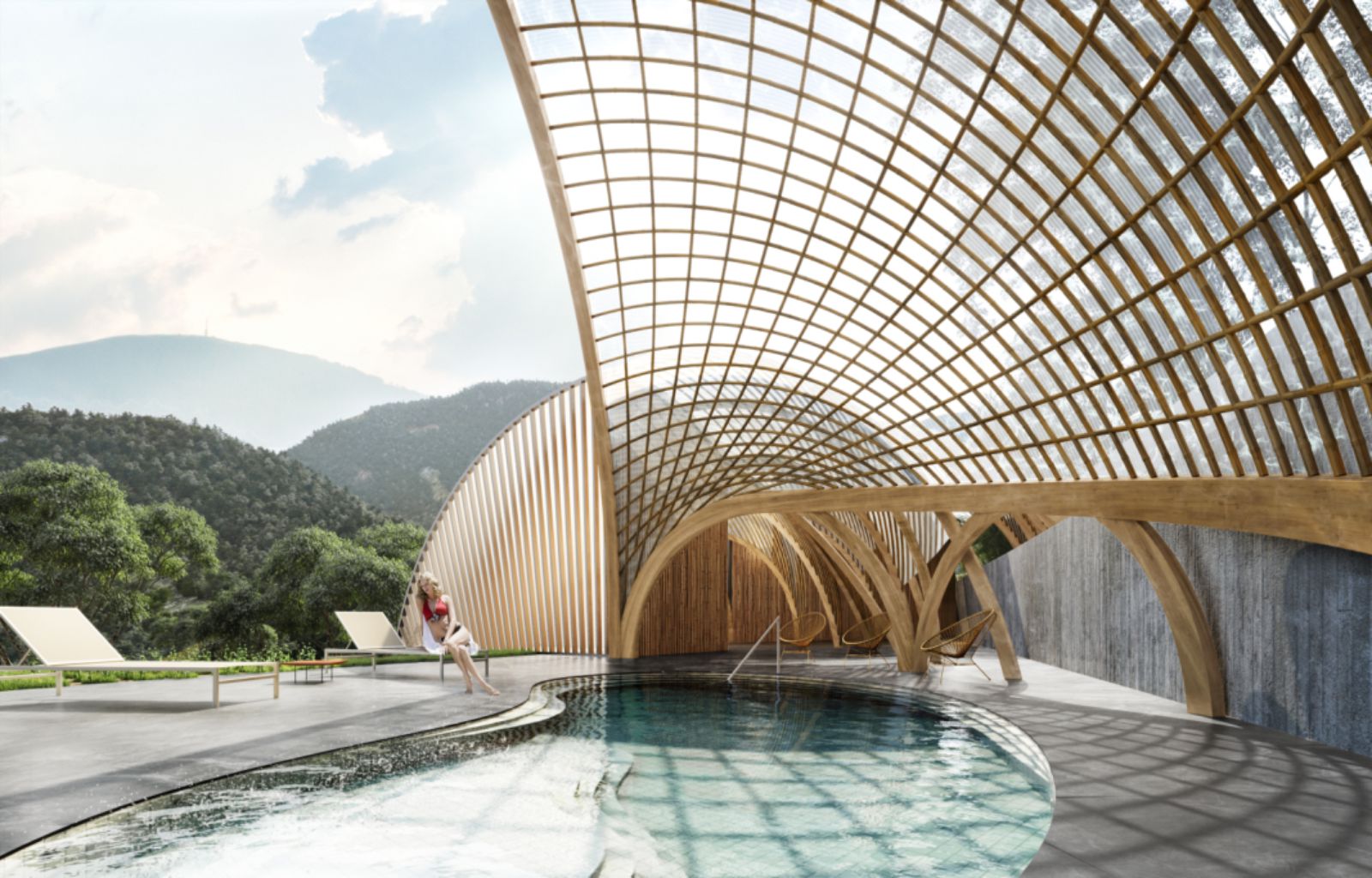
- Location: La Vega, Colombia
- Architect: CAZA
- Project Team: Carlos Arnaiz, Laura del Pino, Alden Ching, Gaby San Roman, Ignacio Revenga, Valentina Buratti
- Size: 650,000 SQF
- Status: Under Construction
- Images: Courtesy of CAZA



