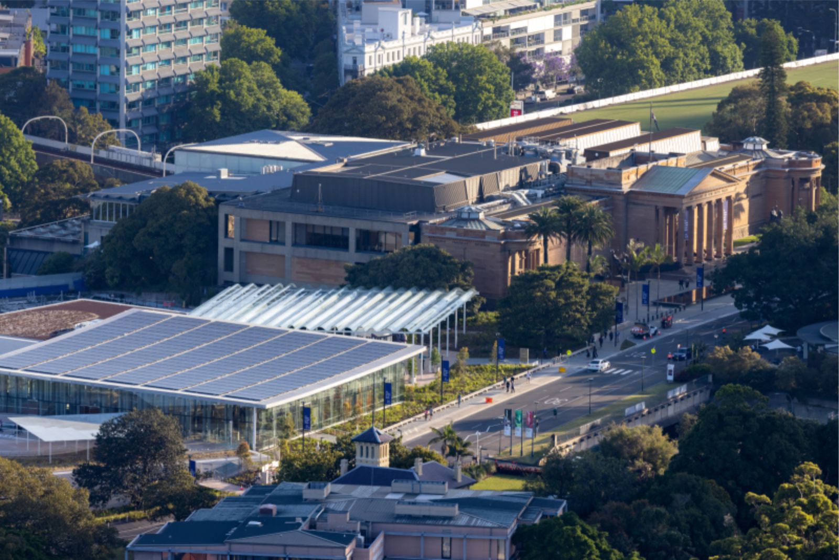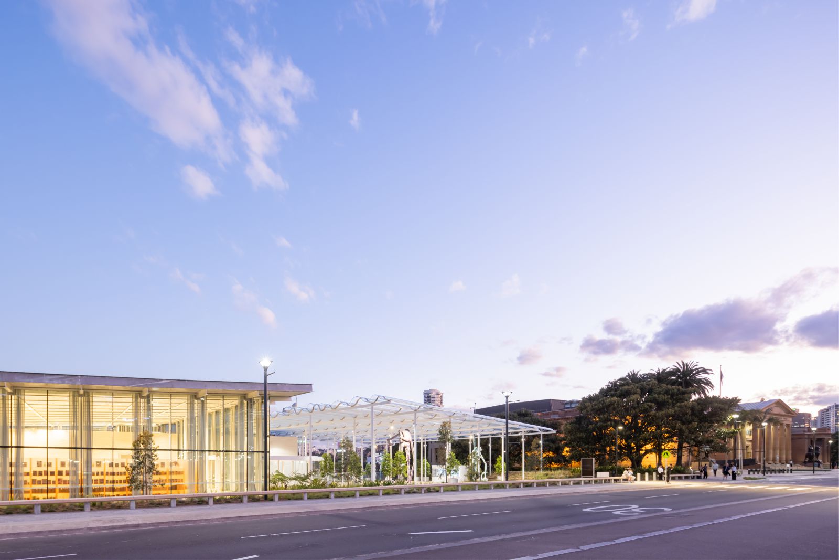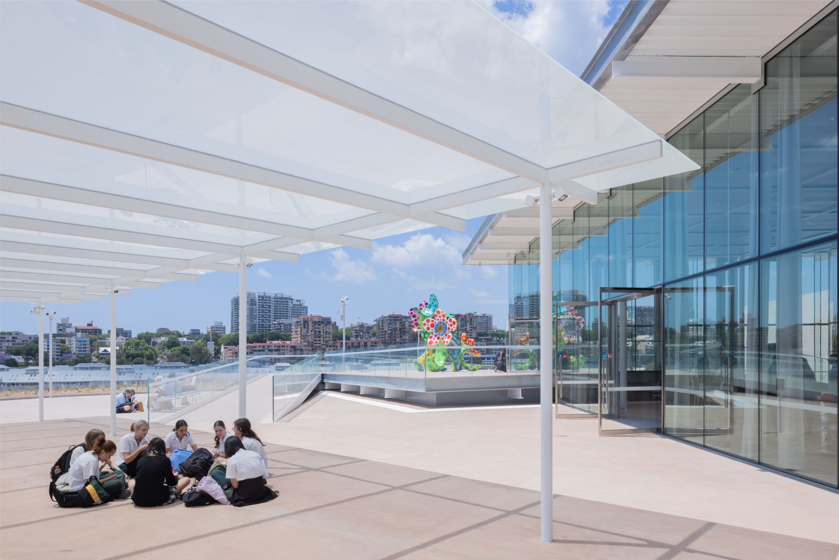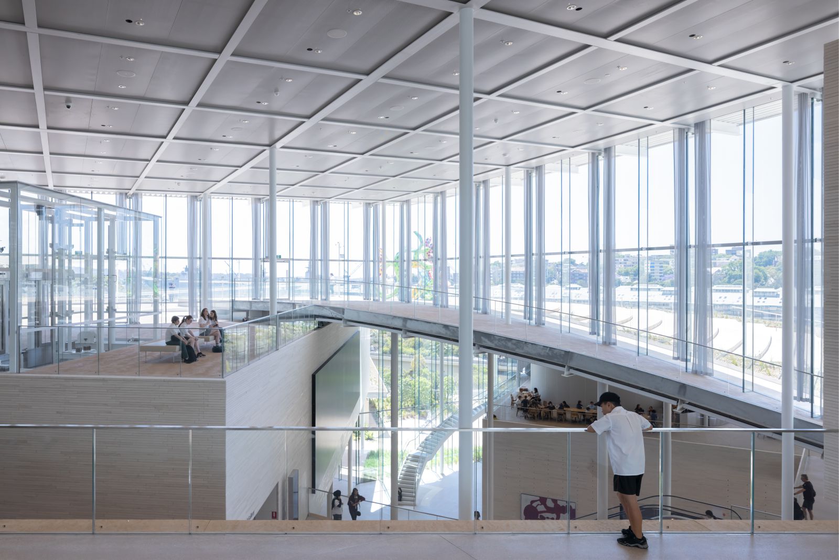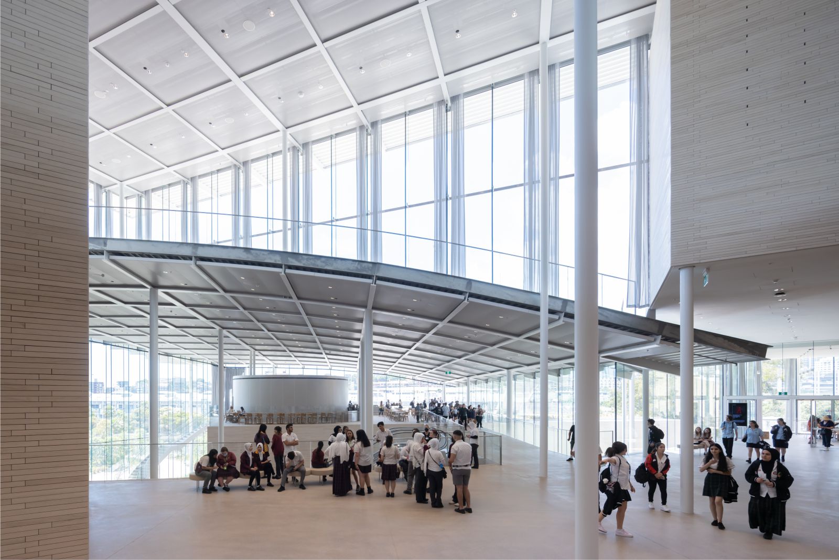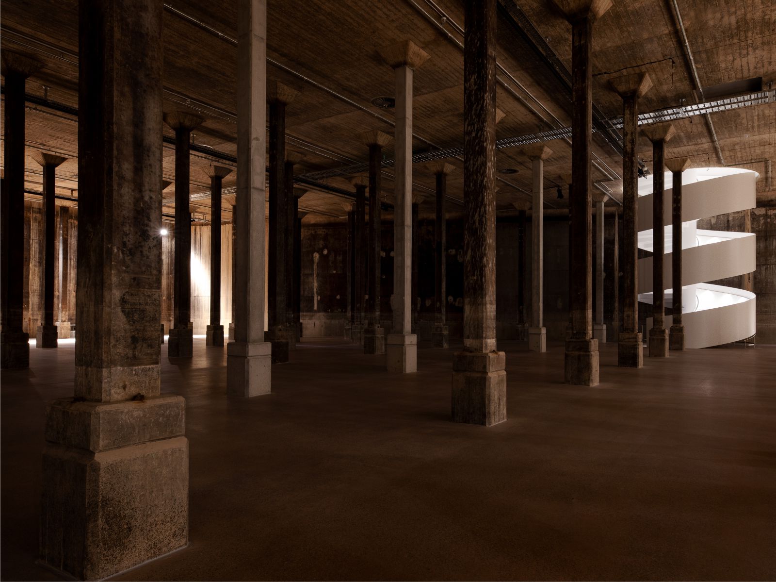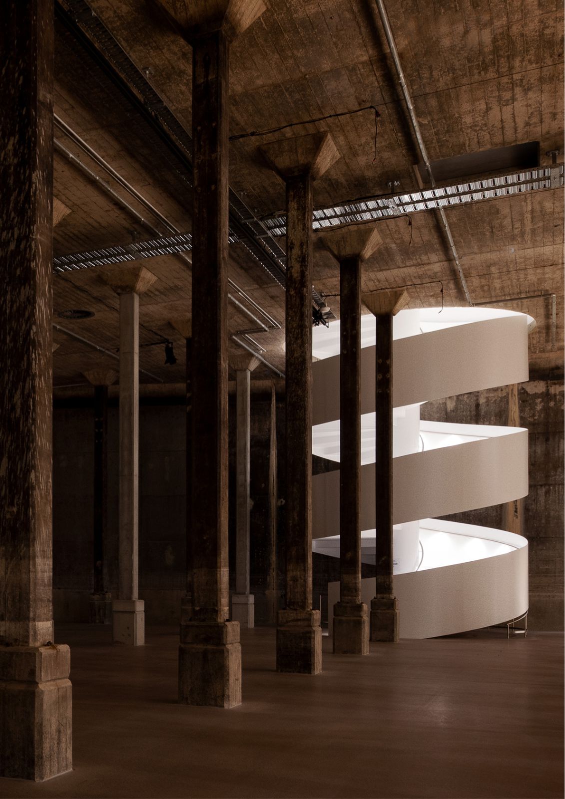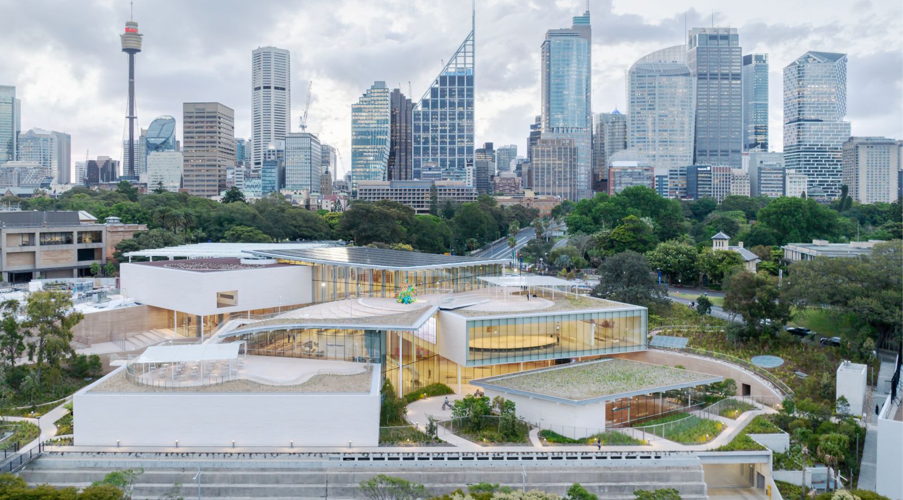A new standalone building, public art garden and revitalised historic building brings together art, architecture and landscape in spectacular new ways, with dynamic galleries, site-specific works by leading Australian and international artists, and extensive outdoor spaces for everyone to enjoy.
Pritzker Prize-winning architects SANAA have designed a new, open and accessible home for art, sensitive to our beautiful parkland setting overlooking Sydney Harbour, on Gadigal country. We’re Australia’s first art museum to be awarded the highest rating for sustainable design.
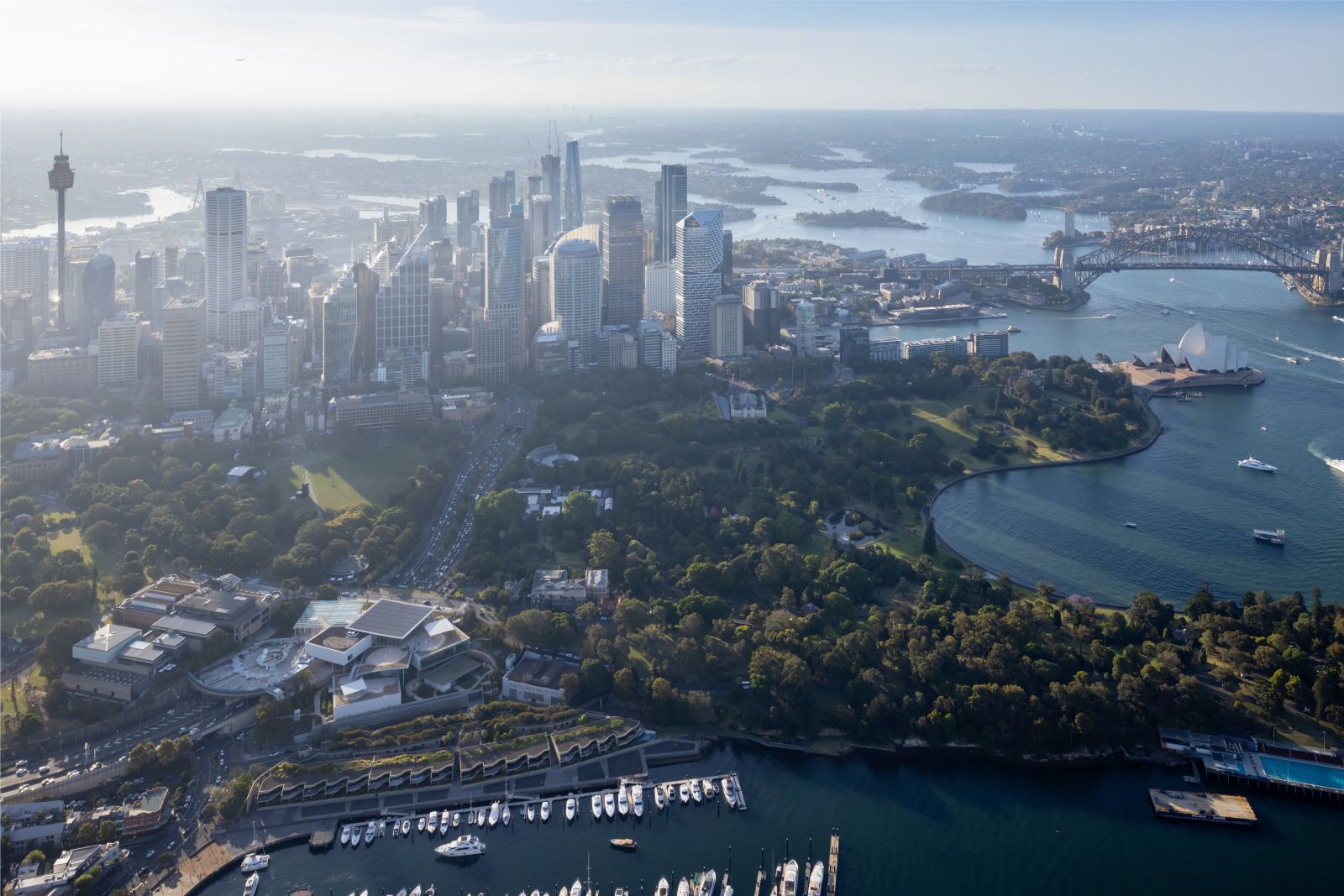
The Art Gallery of New South Wales’ transformation – the Sydney Modern Project – opened to the public on 3 December 2022. It has created a new art museum experience across two buildings connected by a public art garden.
The project involved construction of a new building, revitalisation of our existing building, and significant landscape works. The new building, designed by SANAA, has almost doubled current exhibition space with seamless connections between indoor and outdoor spaces, delivering rich and diverse experiences for all visitors.
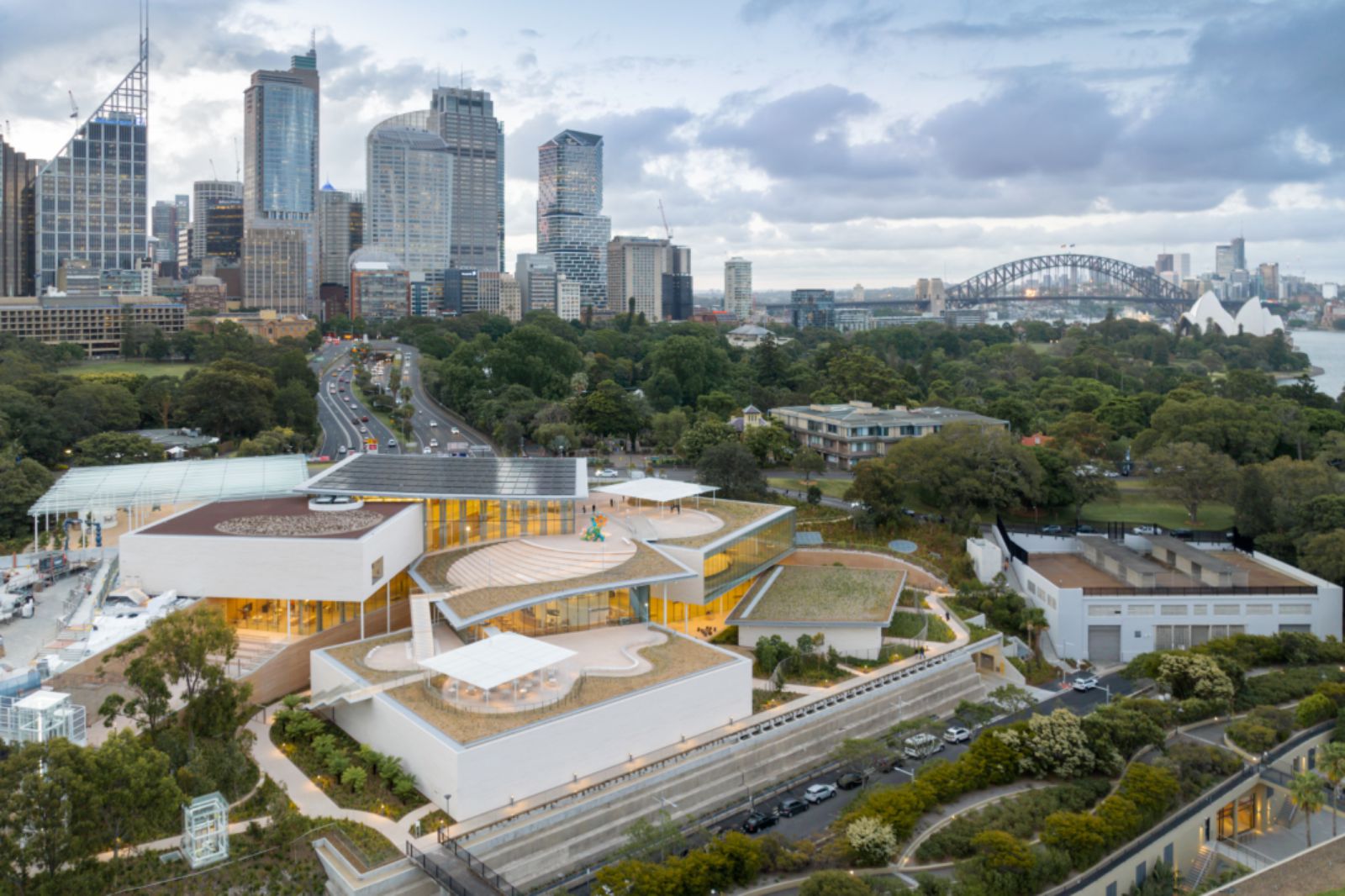
The revitalisation of our existing building, designed by Tonkin Zulaikha Greer Architects, has restored original architectural features of the building, provided more space for art and scholarship, and enhanced the visitor experience and sustainable operations. The project has created an exceptional experience of art, architecture and landscape in one of the world’s most beautiful urban locations.
Australian landscape architects McGregor Coxall worked together with renowned landscape architect, Kathryn Gustafson, and Seattle firm Gustafson Guthrie Nichol, to design feature landscape elements as well as an overall campus landscape strategy that draws upon endemic ecological communities that give Sydney Harbour its rich character.
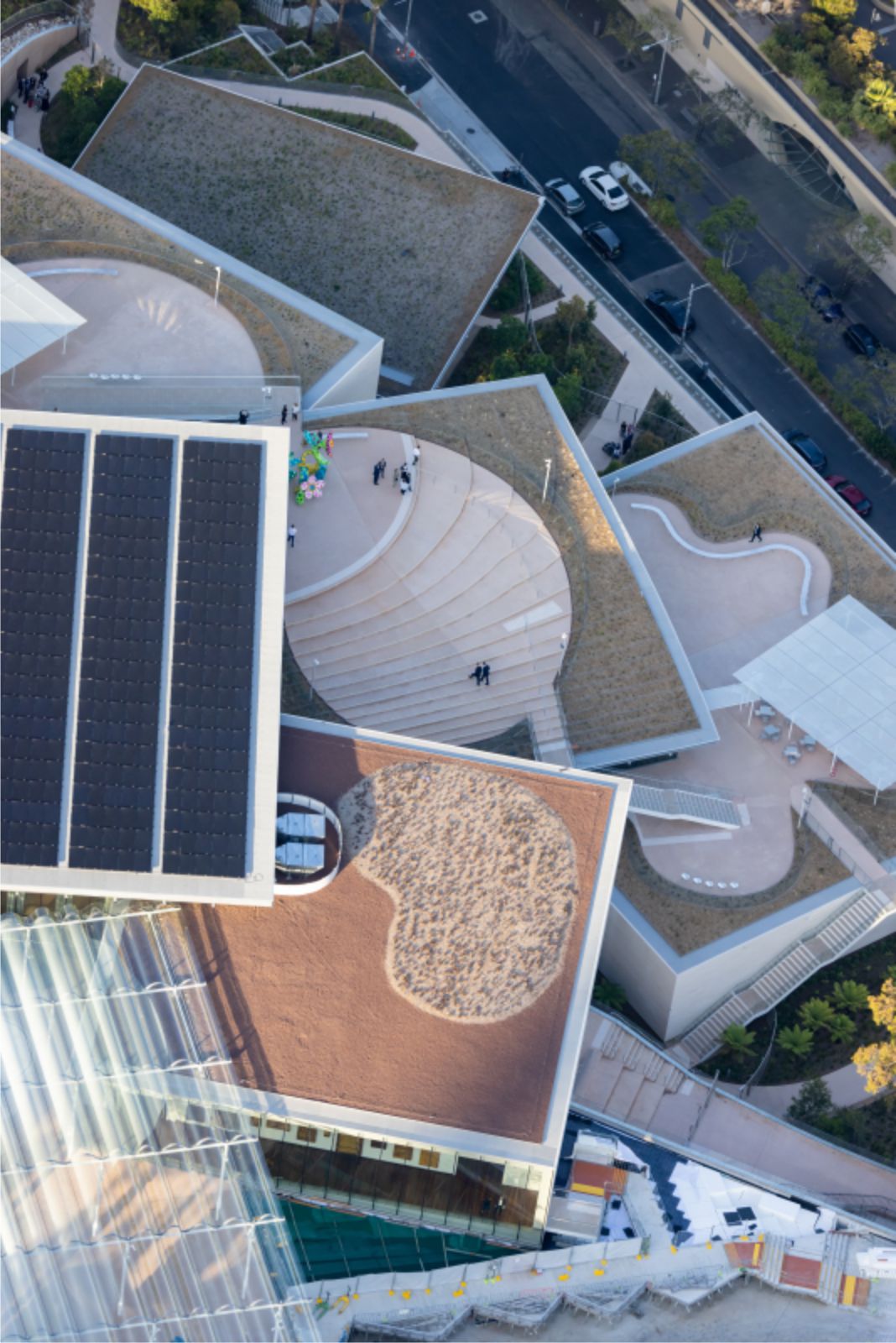
The $344 million project is the largest government and philanthropic arts partnership of its kind to be achieved to date in the arts in Australia. Together with the NSW Government’s $244 million in funding, the Art Gallery has attracted unprecedented philanthropic support, exceeding its fundraising target of $100 million.
Infrastructure NSW managed the delivery of the project on behalf of the NSW Government and Art Gallery. Richard Crookes Constructions was the contractor for the new building. The Art Gallery of New South Wales has opened the doors of our extraordinary new building to launch an ambitious program of surprising, thoughtful and purposeful exhibitions and commissions.
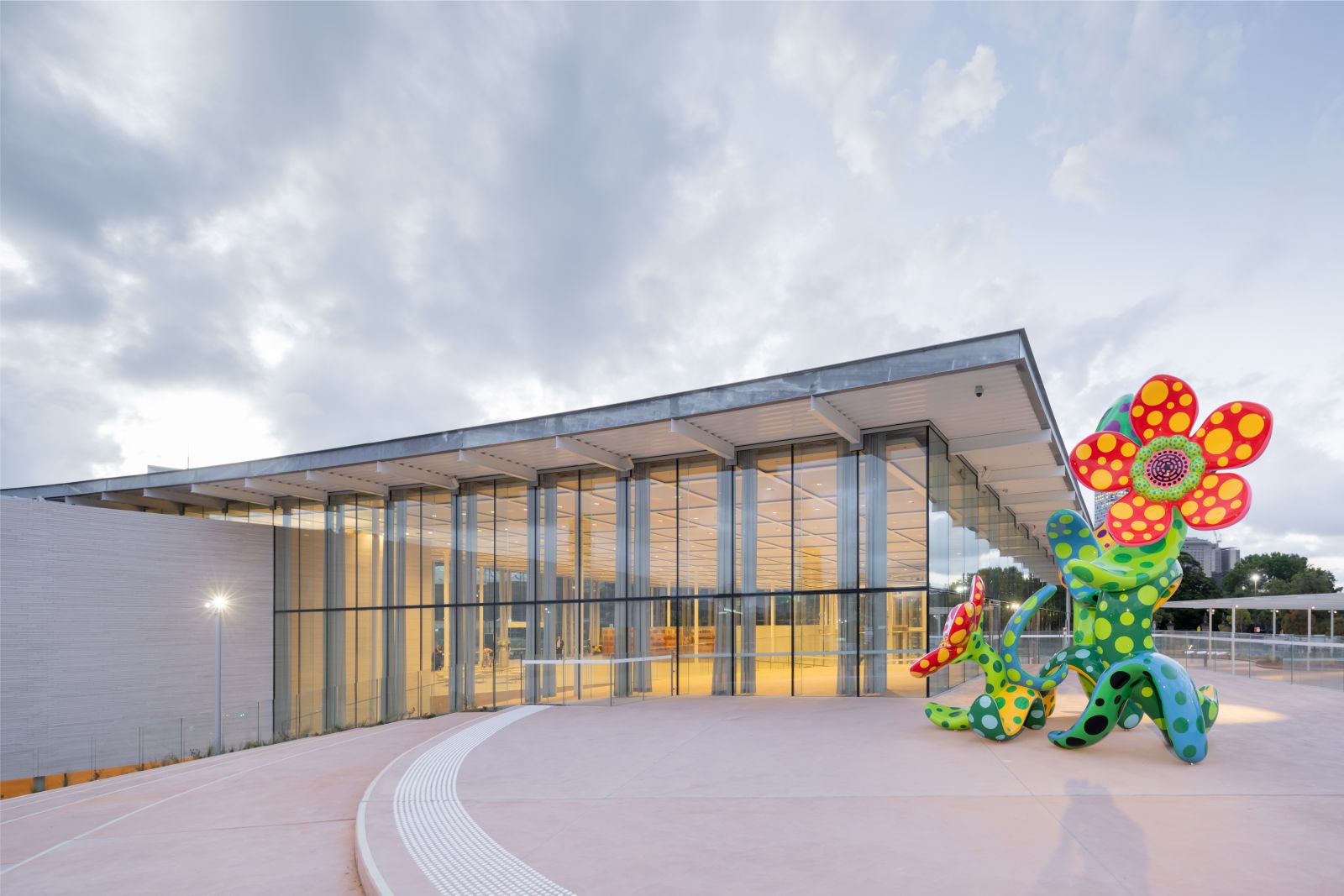
From the newly relocated Yiribana Gallery on the ground level – placing the deep continuity of Aboriginal and Torres Strait Islander art and culture front and centre of our new building – and continuing down through four levels of art experiences to the first commission in the Tank, visitors will encounter a series of powerful and evocative human stories.
These exhibitions reveal artists as explorers of the key social and political issues of our time. Drawn from a multitude of narratives and cultures, their artworks challenge and captivate, and in turn unveil our new building as a place of inspiration, wonder and possibility.
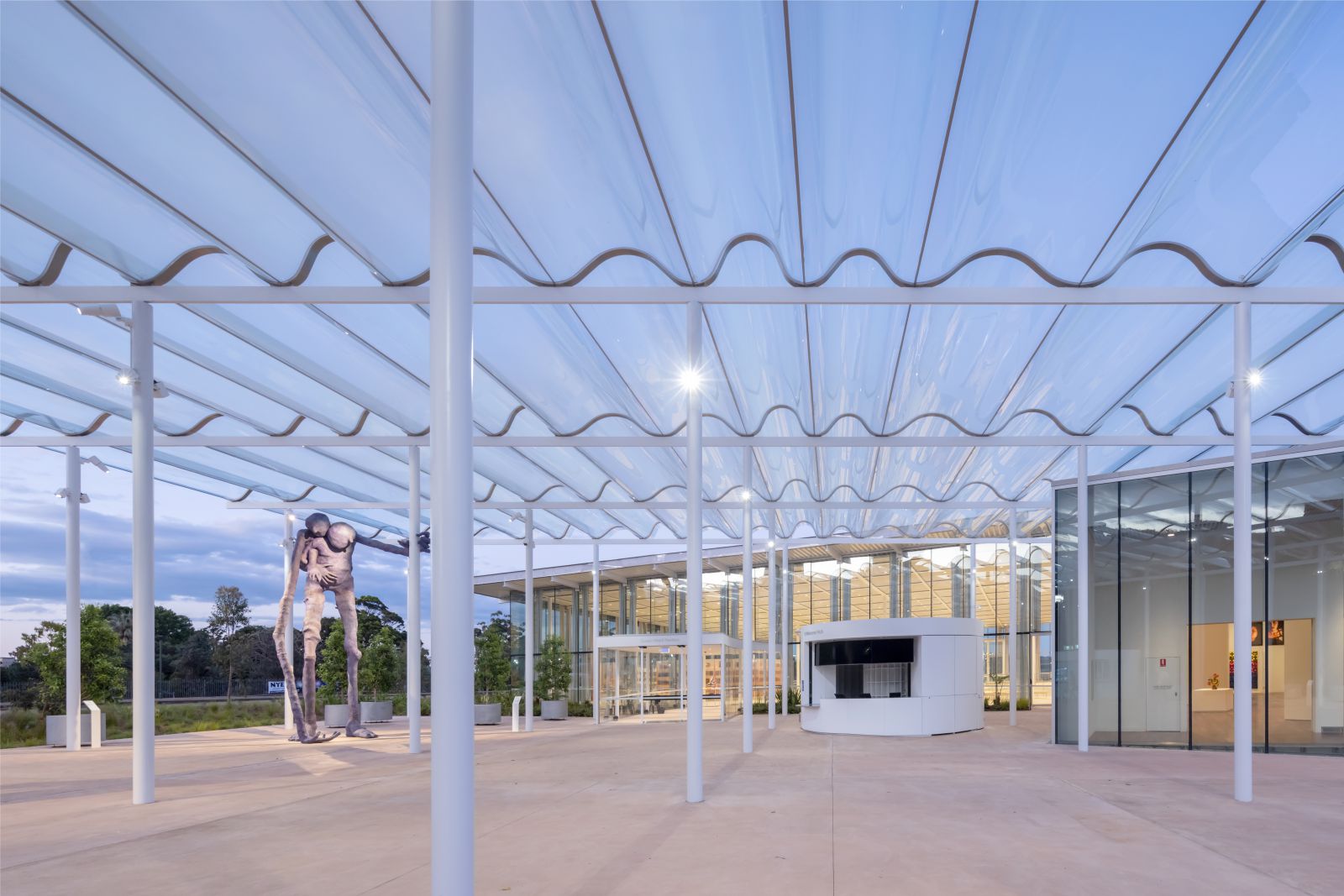
Sustainability
The Art Gallery is committed to sustainability and has worked extensively with SANAA and the project team to ensure the design maximises open space across the site, integrating the building with the landscape. Key initiatives include:
• First public art museum in Australia to achieve a 6-star Green Star design rating
• 100% of building’s energy needs powered by renewable energy
• More than 10% of energy needs generated by solar panels on the Entrance Pavilion roof
• Rainwater capture and harvesting reused for irrigation and cooling towers
• Approximately 70% of the new gallery is constructed above existing structures – the land bridge built in 1999 and the concrete roof over two decommissioned World War II naval oil tanks built in the early 1940s. Adaptive re-use of the tanks has enabled public access to a significant State asset for the first time. Source by SANAA.
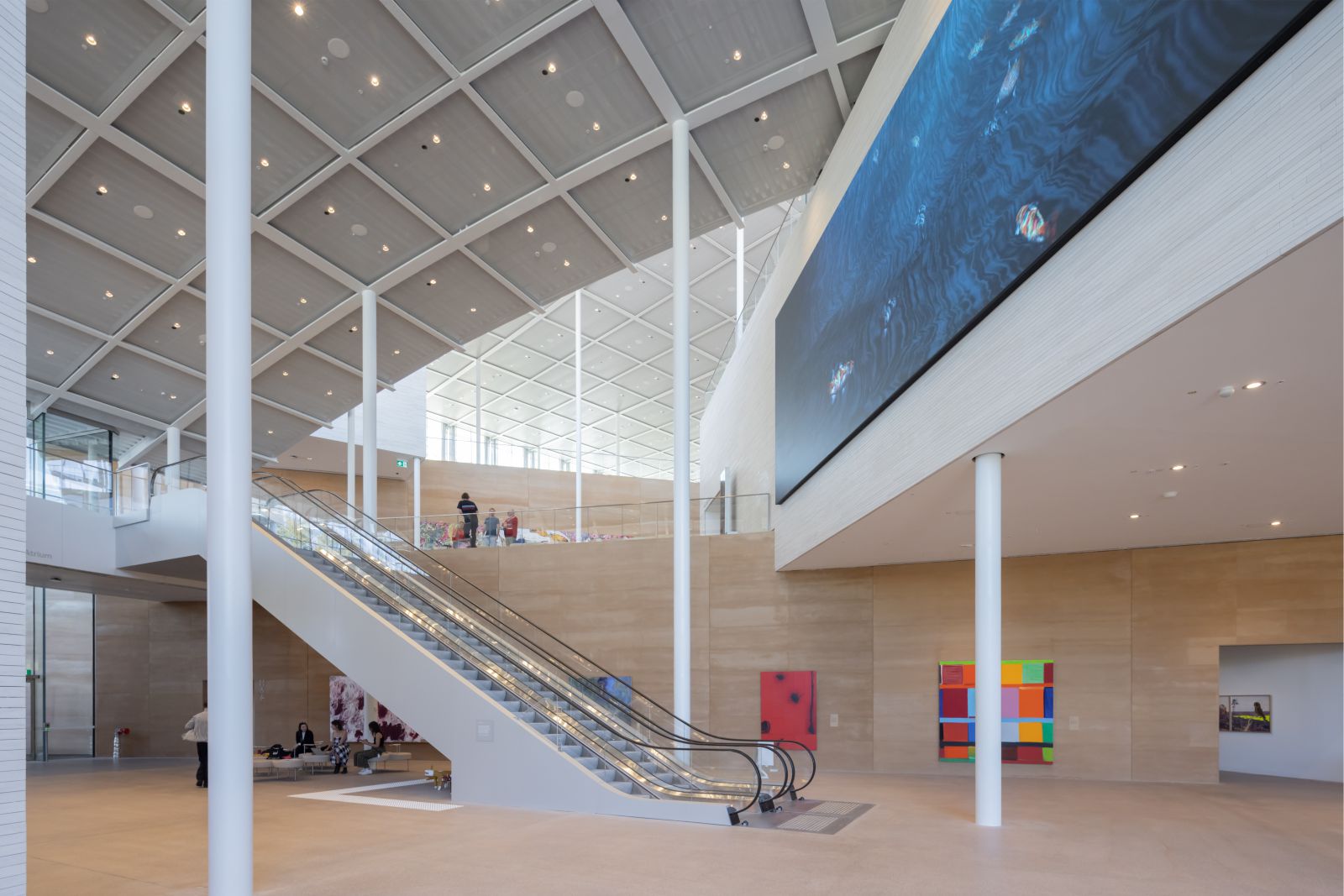
- Location: Sydney, Australia
- Architect: SANAA
- Principal: Kazuyo Sejima + Ryue Nishizawa
- Executive architect: Architectus, Sydney, Australia
- Builder: Richard Crookes Constructions
- Delivery authority: Infrastructure NSW
- Structural engineer: Arup
- Landscape architects: McGregor Coxall and Gustafson Guthrie Nichol (GGN)
- Art Gallery prior to expansion: 23,000 sqm (original building)
- Art Gallery after expansion: 40,000 sqm (new and original building)
- Exhibition space prior to expansion: 9000 sqm (original building)
- Exhibition space after expansion: 16,000 sqm (new and original building)
- Project completed: December 2022
- Photographs: Iwan Baan, Courtesy of SANAA
