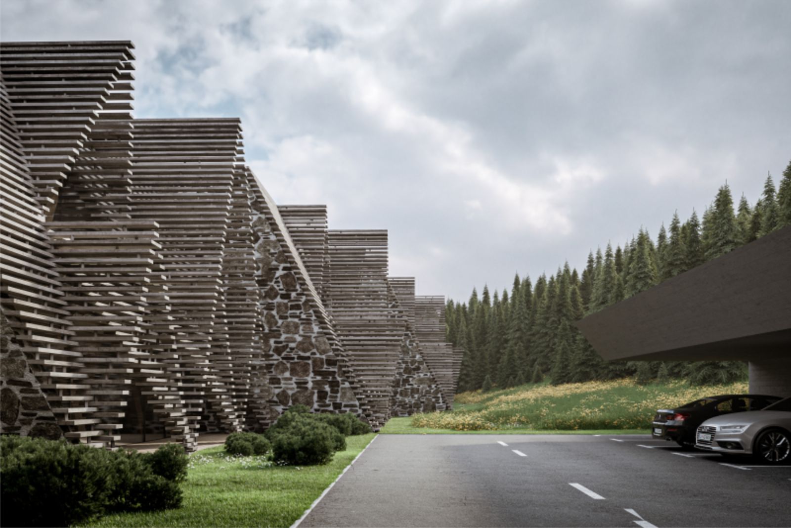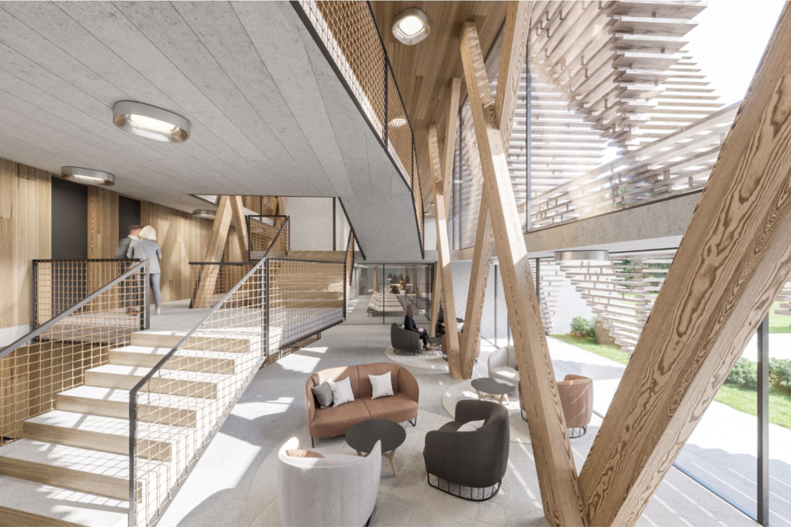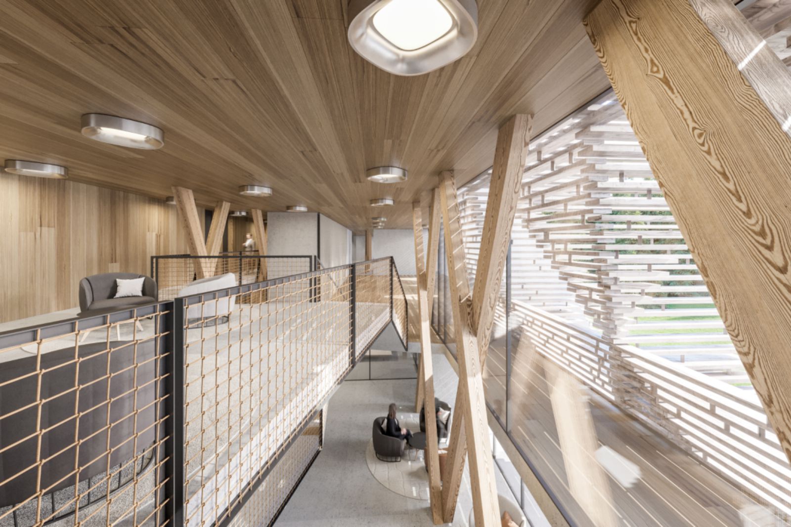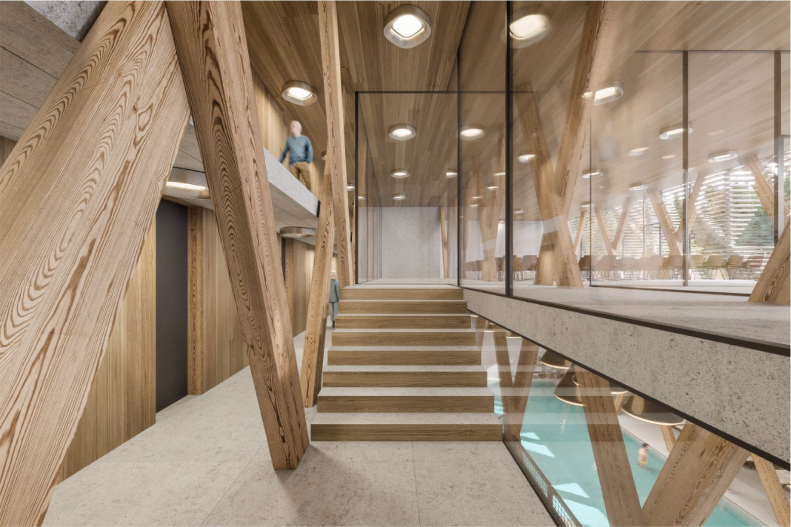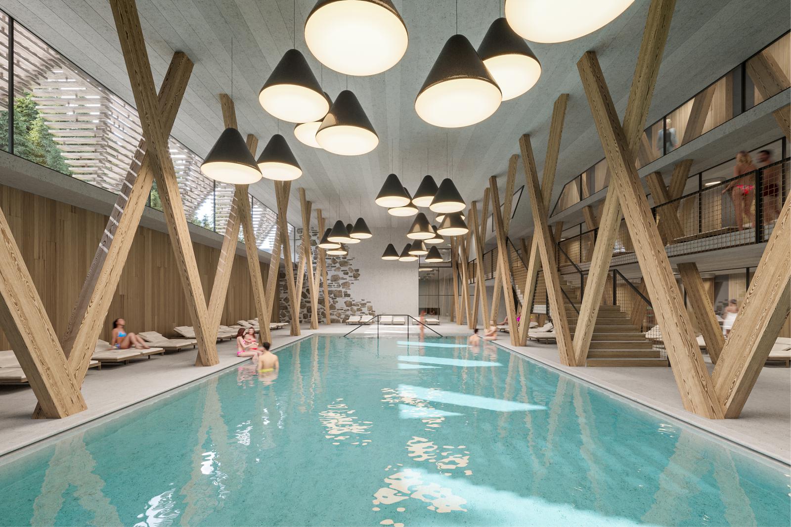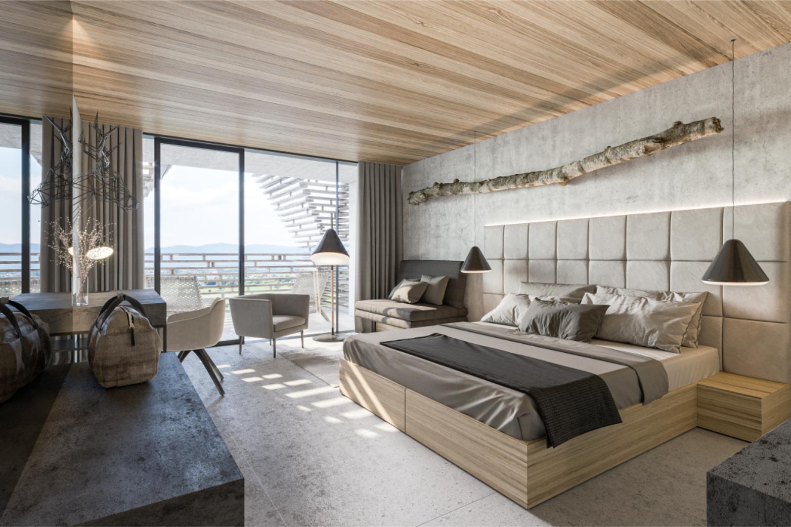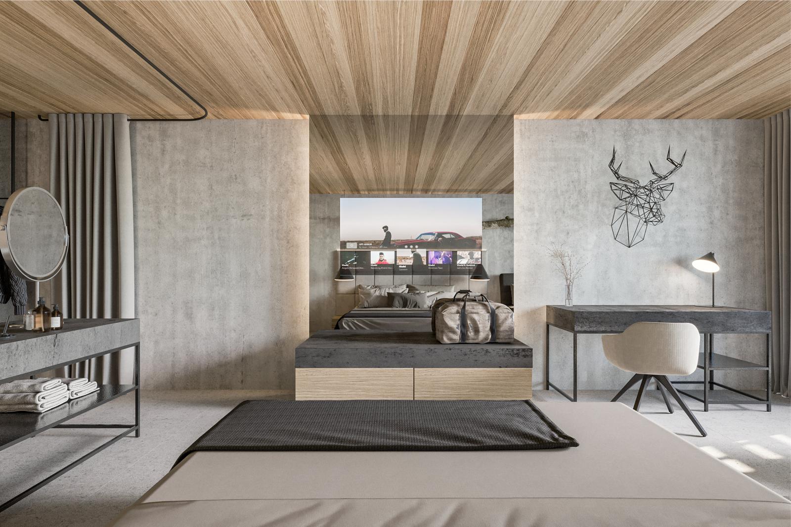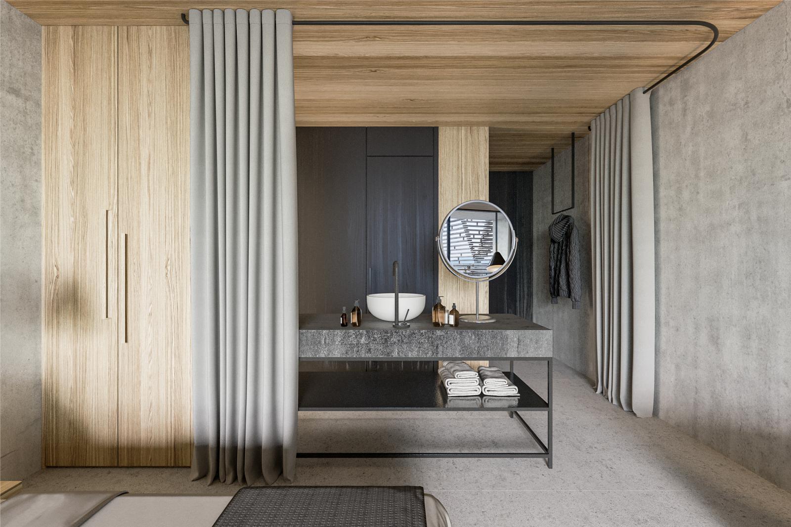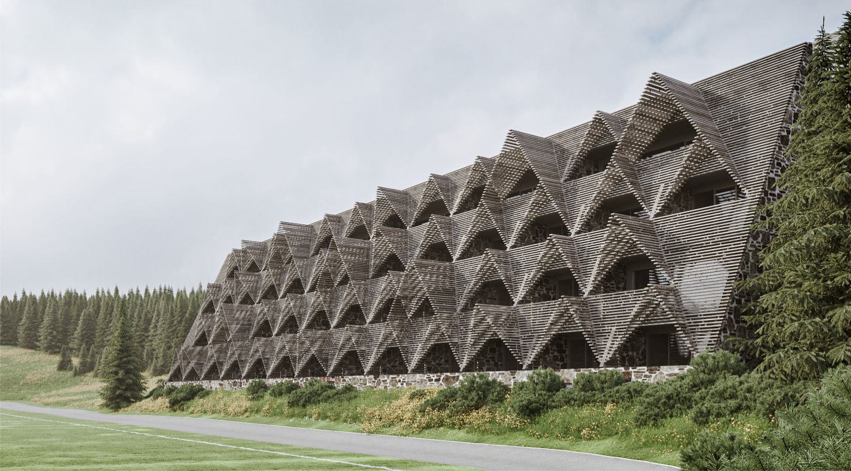Hotel Natura is one of the visitors’ first points of contact with the sports and tourist resort Rogla.
It was built as the final among a number of hotels and represents perhaps the biggest visual departure from the recognisable expression of the previous interventions, which referenced the local, rurally developed landscape to a greater degree.

Hotel Natura was designed as Rogla’s highest-rated hotel, but was never fully realised. Much of the envisaged accommodation remained unbuilt, and the investor now intends to modify its typology and extend the hotel with multi-purpose common areas and a recreational swimming pool.
How does one tackle an extension where essentially half a hotel needs to be added? If the same design approach is retained, the hotel’s volume – which already stands out somewhat from the local landscape – will only become more present.

Designing the new section with an independent appearance but with a logical affiliation with the existing building therefore presents itself as a suitable solution.
And what should its expression be like? When the visitors set out to the top of Rogla, their mental image of the landscape is rather romantic: a snowbound chalet in the middle of pristine, unspoilt nature.

The real-world needs of an accommodation provider are obviously different – to supply as much accommodation as possible, with balconies, the appearance and scale of which have little in common with that solitary chalet. This is what informed the decision to connect the unconnectable: to make the facade become the roof.
The facade is visually transformed into a timber gable roof, historically characteristic of the environment. The timber on the facade is freely stacked and unprotected, which will allow it to age and cohere with the surrounding landscape with its appearance.
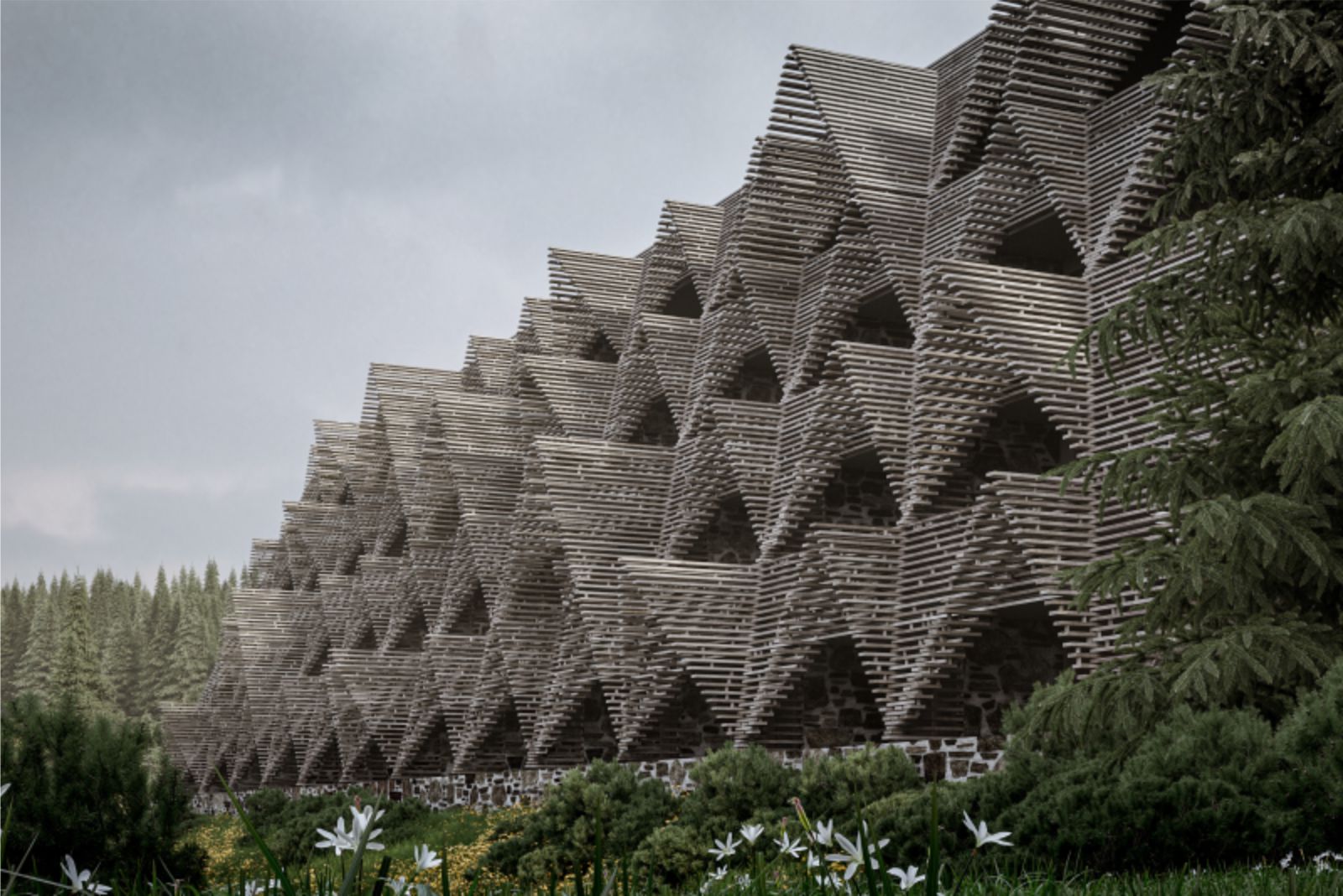
The new addition thus doesn’t as much reference the existing building as it does the surrounding forest and the traditional rural development. The interior organisation of the programme offers a clear division between the public and the accommodation sections.
The entire public programme featuring taller storeys opens towards the forest hinterland in the north, while all the rooms with a slightly lower ceiling height are oriented towards the ski stadium in the south.

The differences in floor heights are bridged by the new staircase set up in a “vertical hall”, as well as a new double-sided lift. Such design lends itself to an attractive interior space enabling plentiful crosswise views and natural lighting of all the spaces, including the corridors.
Despite the possibility of clearly separating the public and the accommodation sections, they may also be directly connected in the event of renting the entire annex or its individual self-contained sections. Source by ENOTA
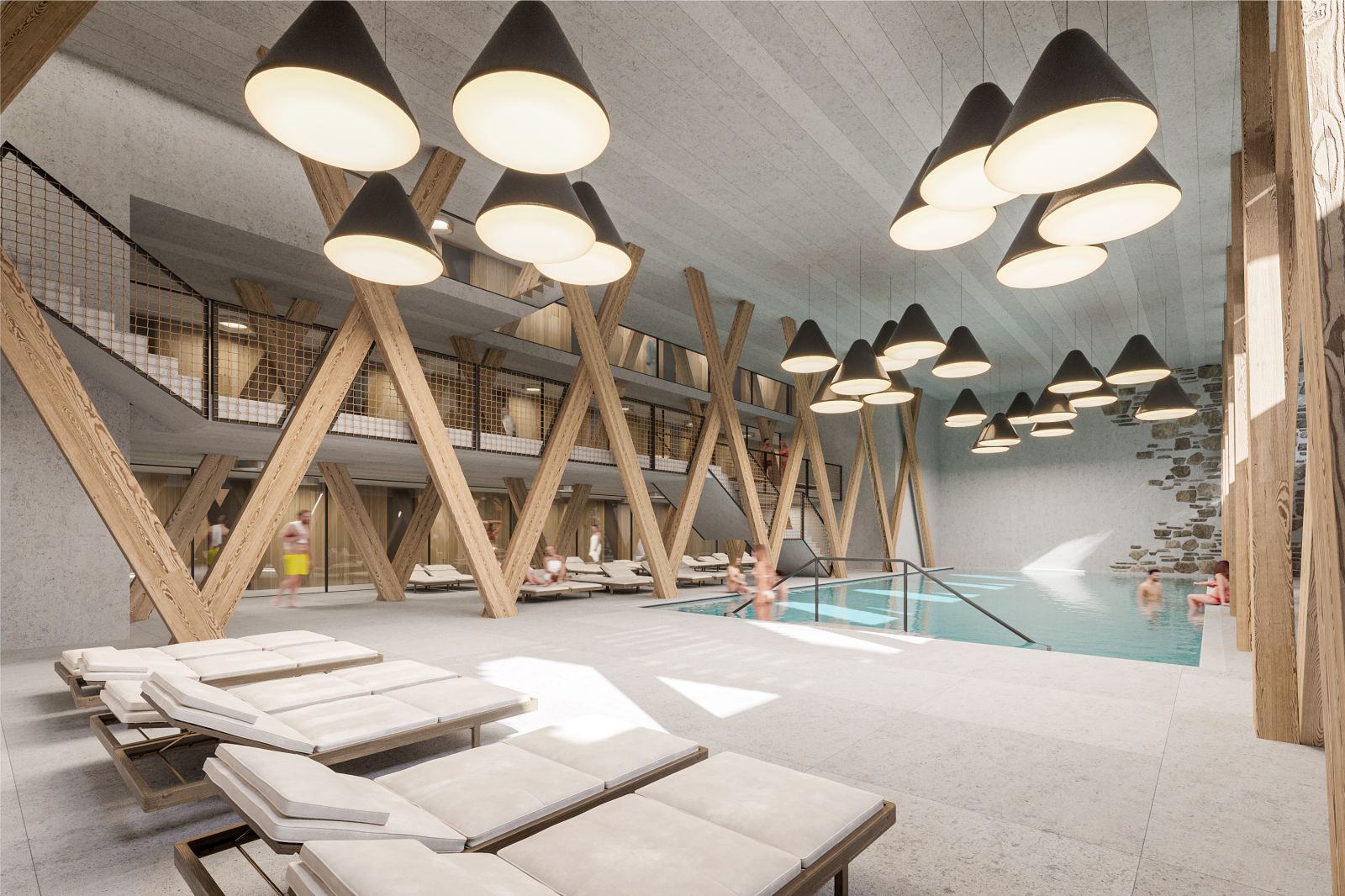
- Location: Rogla, Slovenia
- Architect: ENOTA
- Project Team: Dean Lah, Milan Tomac, Sara Mežik, Jurij Ličen, Nuša Završnik Šilec, Peter Sovinc, Jakob Kajzer, Rasmus Skov
- Client: Unitur
- Site: 6.310 m2
- Size: 6.260 m2
- Footprint: 3.500 m2
- Images: Spacer, Courtesy of ENOTA

