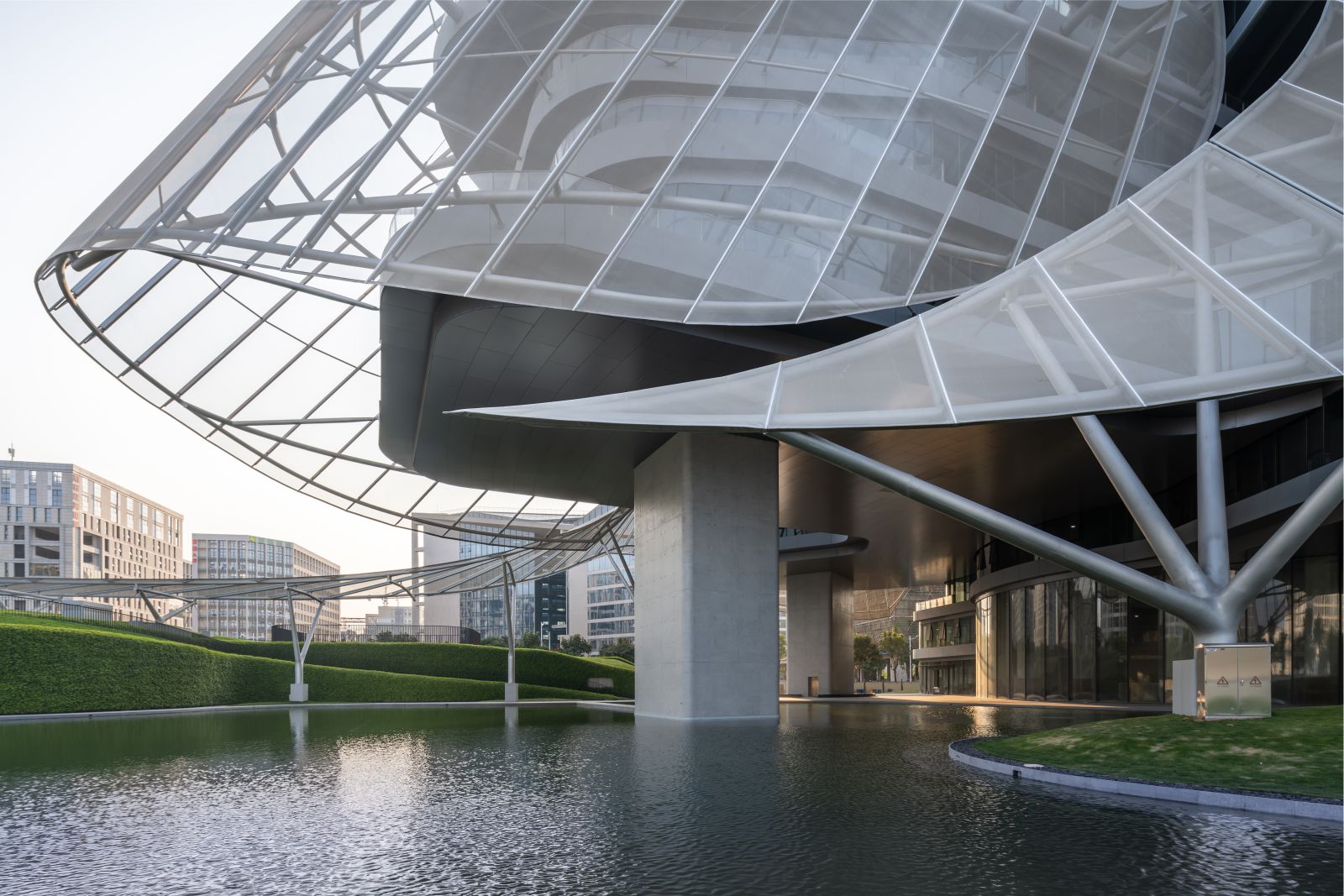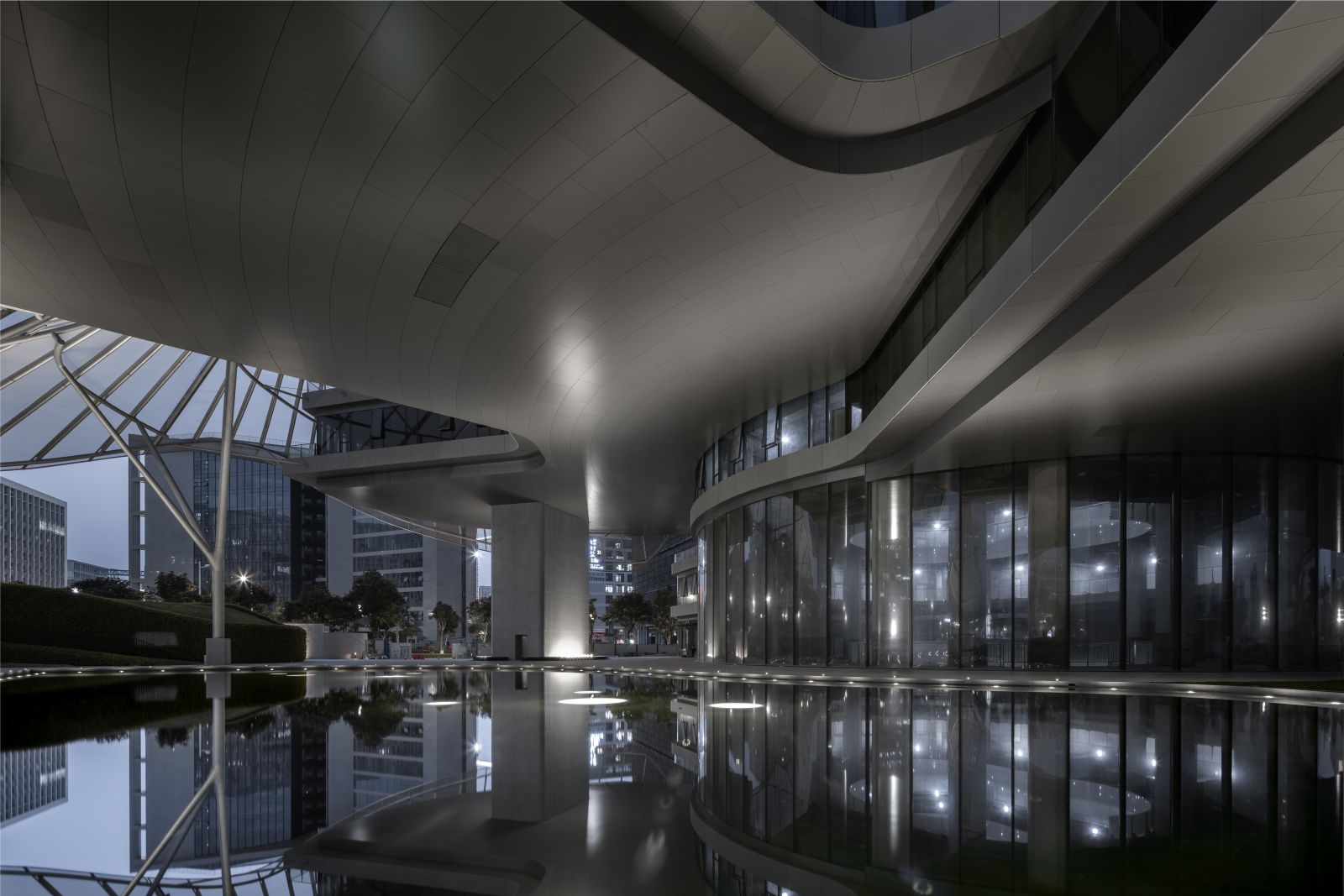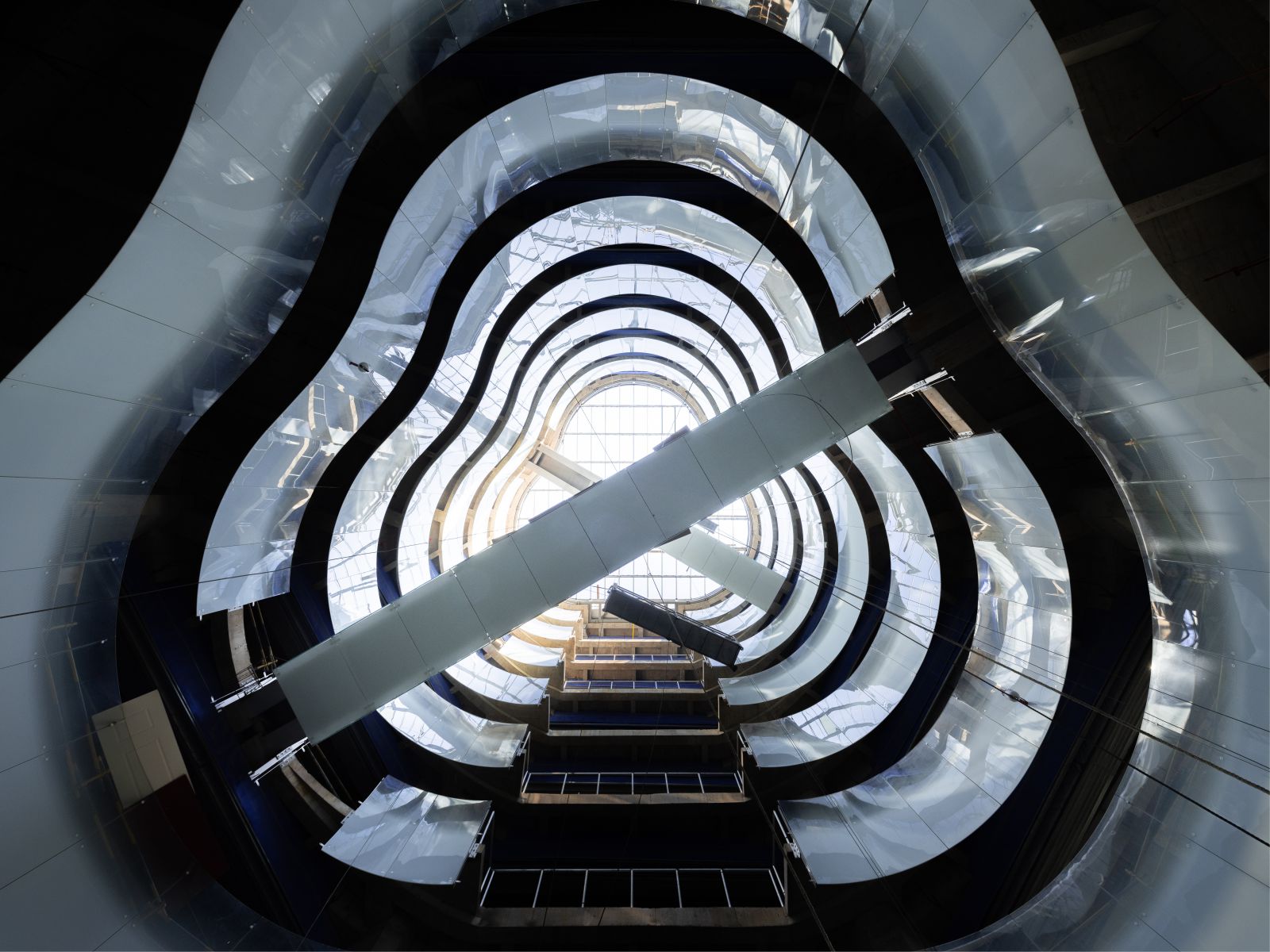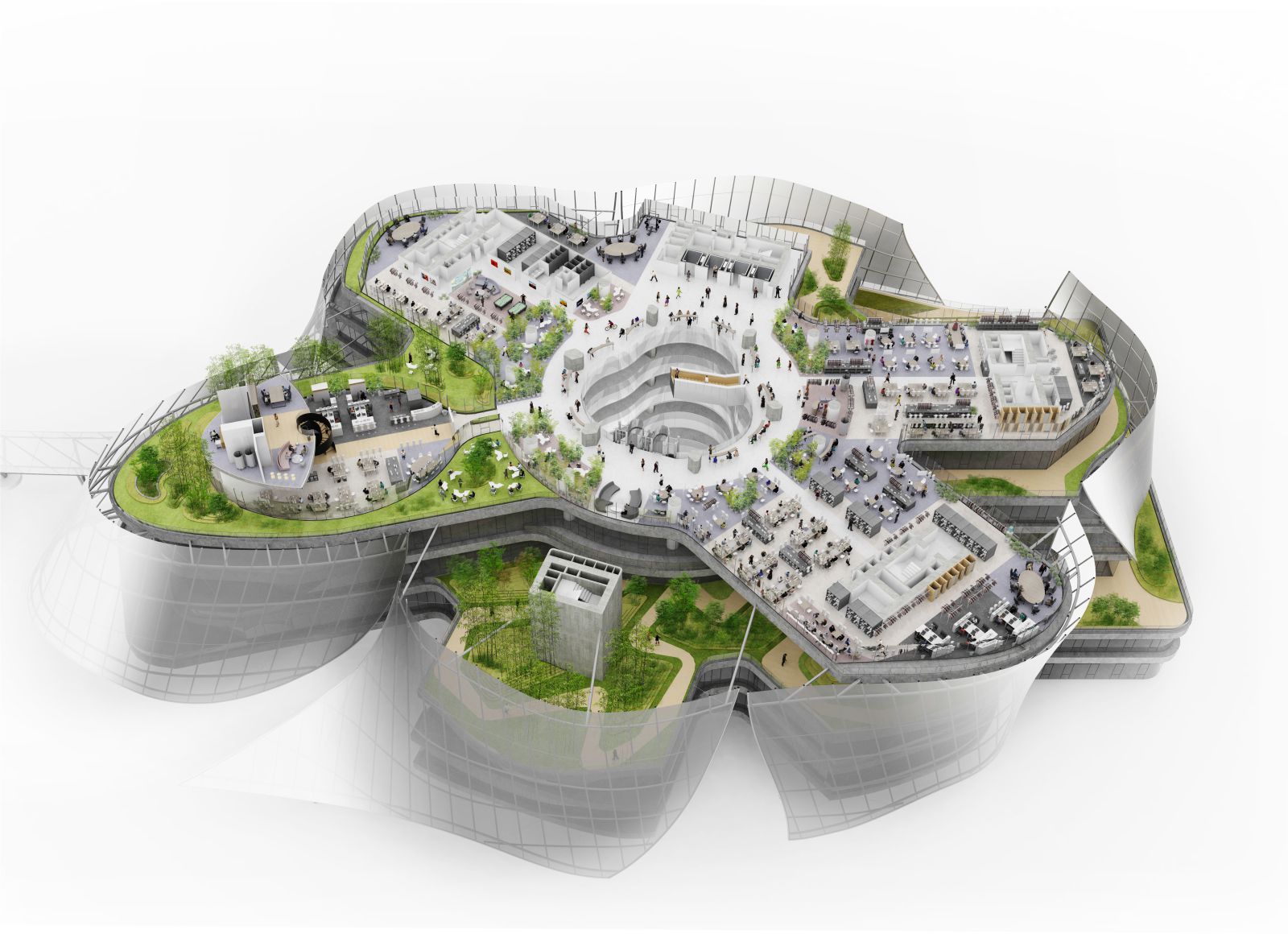Located in the coastal city of Xiamen, Xinhee Design Center is a corporate complex for the international fashion group, Xinhee, and its six subsidiary brands.
The building is envisioned as a living system with a skin-and-bone structure, that explore a reciprocal relation between interior and exterior. As the largest fashion brand in Xiamen, Xinhee needed a flexible and efficient workspace to energize its creative process.

Therefore, the design privileged an innovative workplace that eliminates barriers not only between departments but also between people and the surrounding environment.
The project has a total built area of 61,000 square meters (656,600 square feet) on a site of 15,000 square meters (161,500 square feet). It has a star-shaped layout, that spins out six organic arms or six branches from the central atrium.
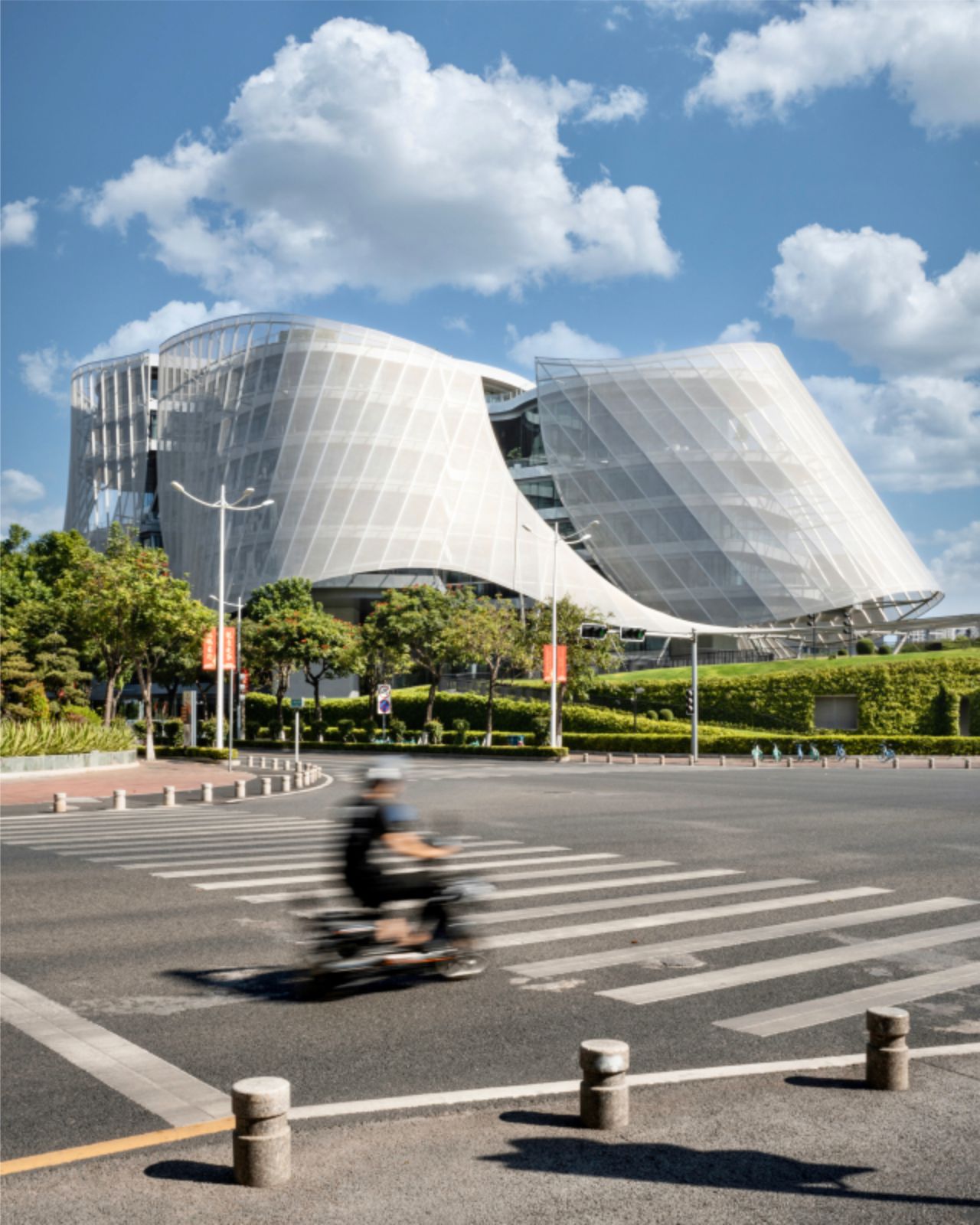
A semi-transparent PTFE envelope veils the exterior at a slight distance, also acting as sun-shade to diffuse light and provide ventilation to the building during the hot season.
The lightweight skin gives the building an elegant and floating appearance, despite its intrinsically logical central bone structure. Serving as the core of the public space, the atrium is marked by a lush garden and water features.
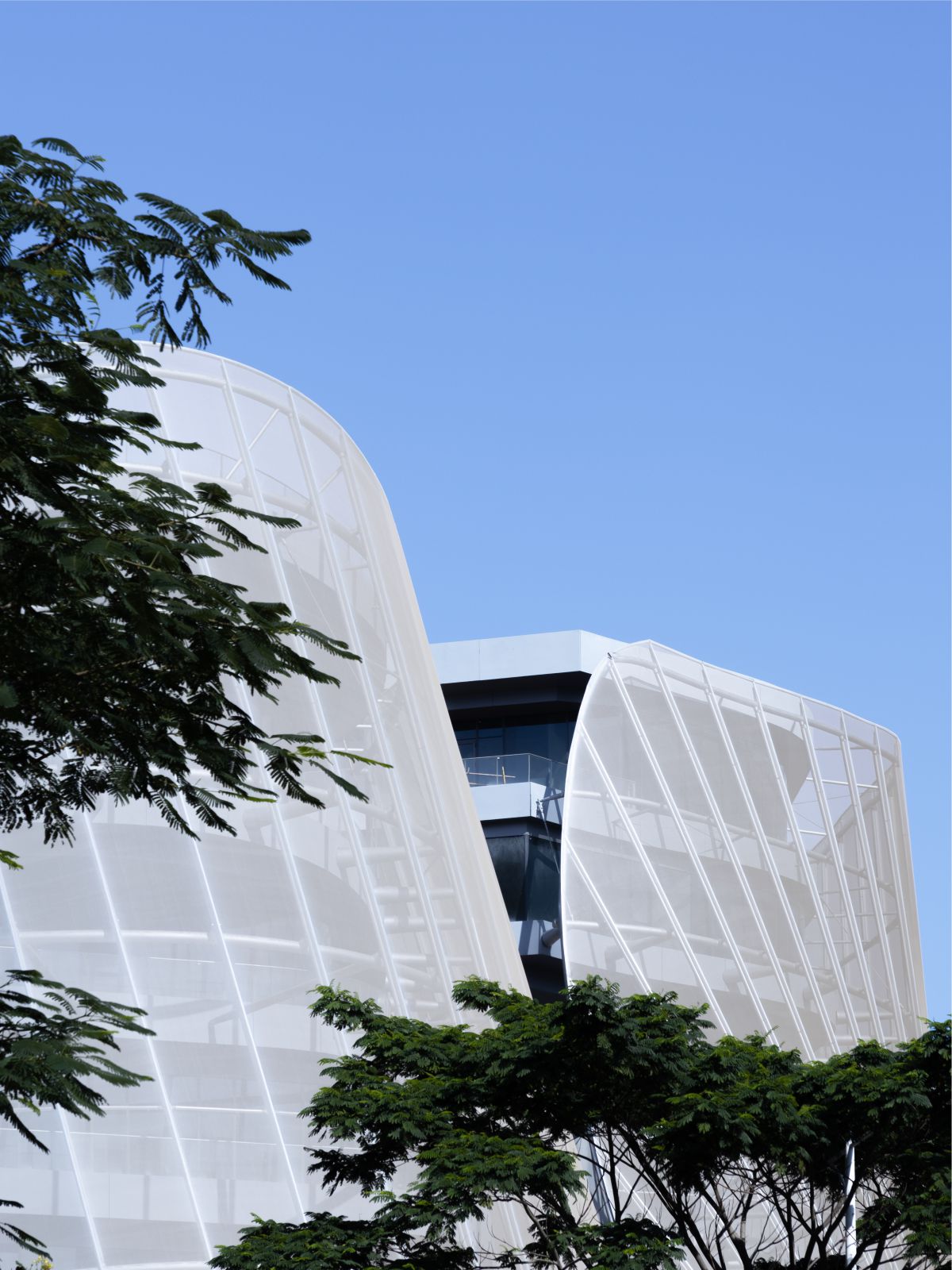
Its openness visually connects different levels and fosters a flexible environment where the different departments can interact. Top of the atrium has an automatic window, assiting air circulation. The footbridge across atrium connects with different programs, while also doubling as a catwalk for occasional fashion shows.
Living walls and gardens, interlaced with work areas, make up each arm of the star, carrying the energy yet smoothing arrival of nature in the workplace. The climate of Xiamen is subtropical, thus the loose relation between skin and bones also makes the building highly efficient.

The void and lifted structure on the first floor creates a garden area with water that is accessible to the public. Both the atrium and the distanced envelope enable ventilation through the building during the summer.
To lower solar gain and provide natural lighting to the office, a translucent coating is applied to the building’s façade that permits transmission of 40% of the light.

MAD believes that architecture should have the ability to serve its users on a much more meaningful level beyond responding to immediate needs.
By creating a flexible working environment, Xinhee Design Center seeks to energize its users through its convivial and “breathable” design. Source by MAD.

- Location: Xiamen, China
- Architect: MAD
- Directors: Ma Yansong, Dang Qun, Yosuke Hayano
- Design Team: J Travis Russett, Flora Lee, Liu Huiying, Fu Changrui, Xu Chen, Li Yuanhao, Julian Sattler, Jei Kim, Jakob Beer, Younjin Park, Liu Ling, Ma Ning, Sear Nee, Zhu Jinglu, Liang Zhongyi, Sarita Tejasmit, Natalia Giacomino, Zeng Lingyue
- Client: XIN HEE Co., Ltd.
- Site Area: 15,624 sqm
- Building Area: 61,534.6 sqm
- Building Height: 45.5m
- Year: 2023
- Photographs: Felix Amiss, CreatAR, Courtesy of MAD
