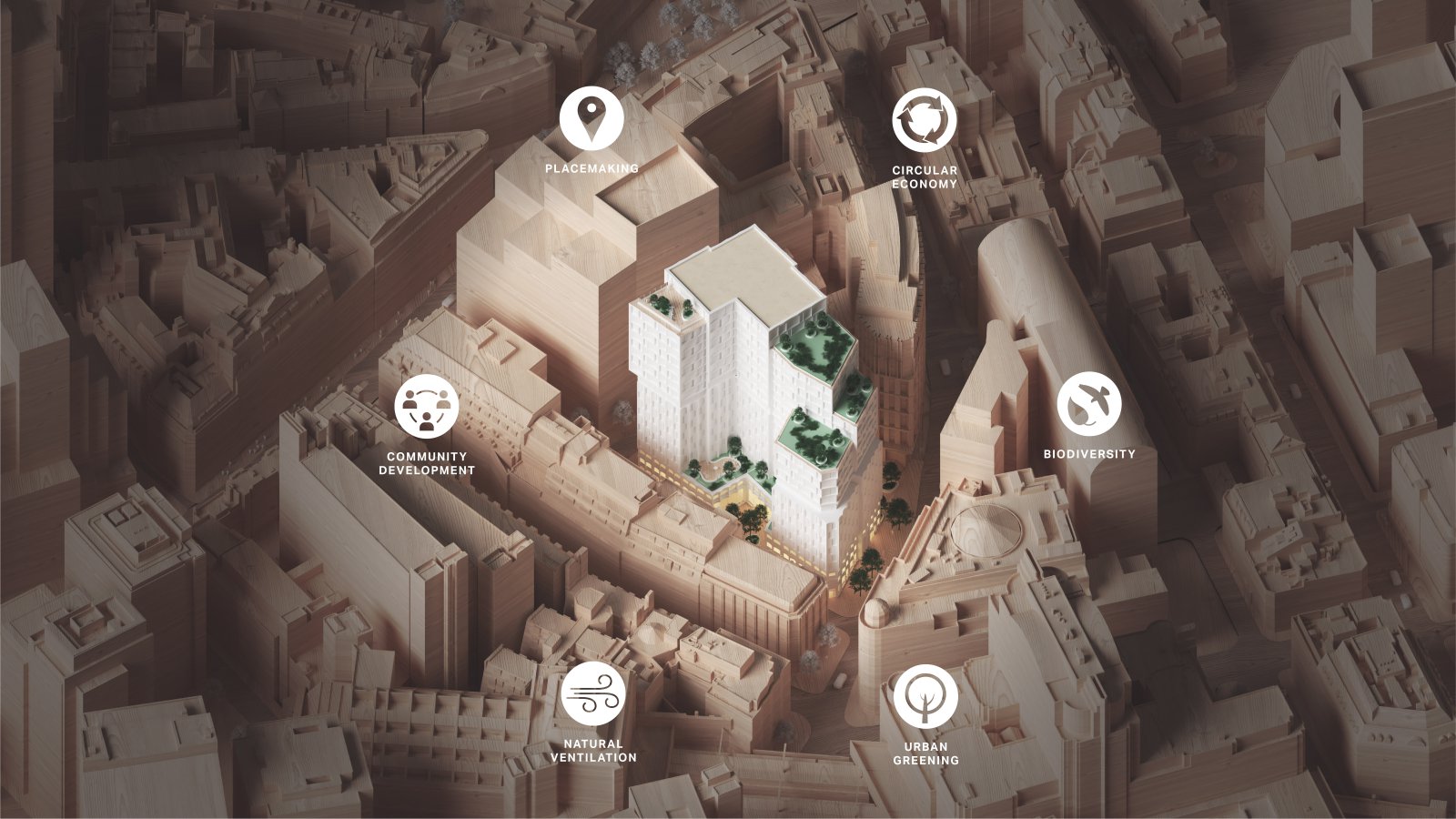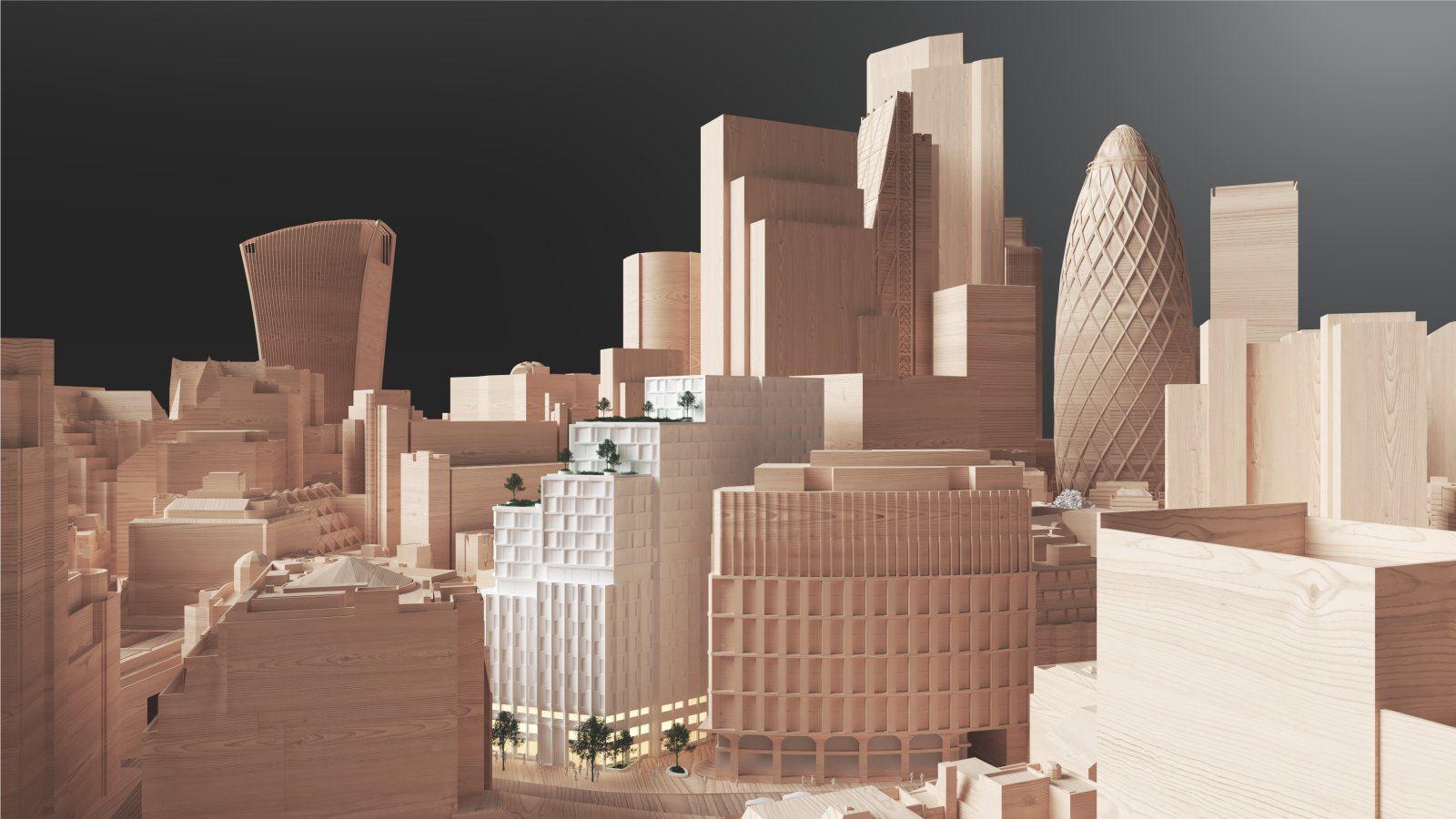3XN/GXN’s design for the 21-story student accommodation building, will be a vibrant anchor for community in the City. The 27,629 m² project, designed for Dominus with executive architect TP Bennett, collocates a permanent home for the Migration Museum and student accommodation, promising to bring vibrancy and activity to the heart of Square Mile.
“This project is designed to reflect the richness, diversity, and heritage of the City of London,” says Kim Herforth Nielsen, founder of 3XN. “We are excited that it will be the permanent home of the Migration Museum, an important cultural space that builds upon the multicultural heritage of London’s history and identity.”

The Migration Museum, at the moment temporarily located in the Lewisham Shopping Centre, will occupy large sections of the ground, first, and second levels of 65 Crutched Friars, giving dedicated space to an essential component of London’s cultural and civic landscape. The proposed design emphasizes openness and visibility, with large, glazed elevations, prominent entrances and a direct connection between the public courtyard and the street.
The courtyard will be the Museum’s heart, creating a physical and visual focal point around which the space is oriented that can act as an extension for the Museum in the warmer months. Acknowledging this prominent position in the city, the design of 65 Crutched Friars responds to both its immediate and large context in the urban fabric.
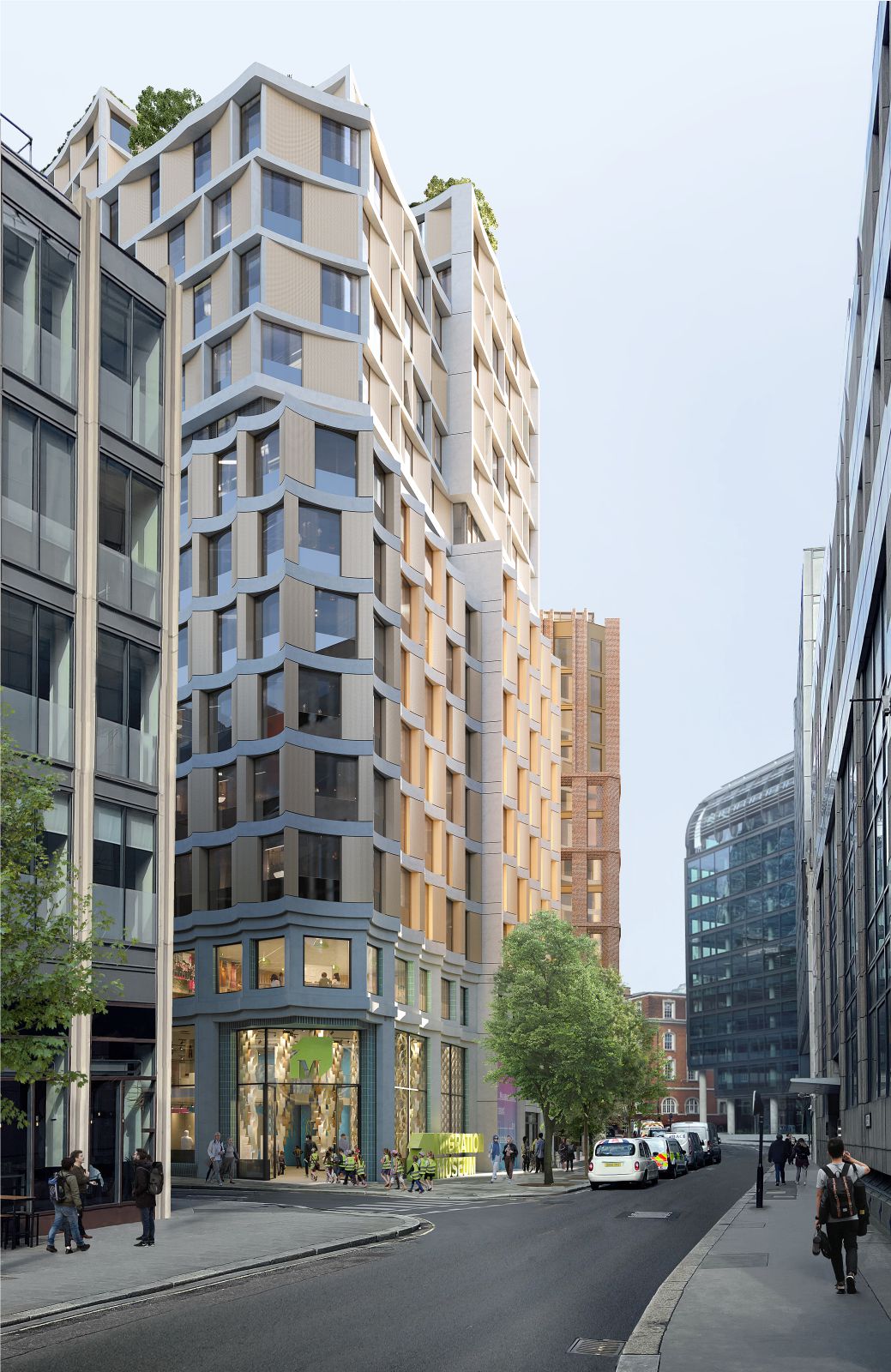
The design mediates not only the historic context of the Edwardian style architecture of Lloyd’s Avenue Conservation Area, but also the post-modern and contemporary context of the nearby City of London tower cluster. The building’s massing responds to the transition in scales from the City to the “foothills”, incrementally stepping down along the north-south axis.
Horizontal subdivisions further reduce the building’s perceived scale and relate to the fine grain of the historical urban context. The design also incorporates natural ventilation and maximises access to daylight in the student accommodation rooms, which comprise the remainder of the building’s program. The student accommodation will have 35% affordable rooms, and 10% accessible rooms.
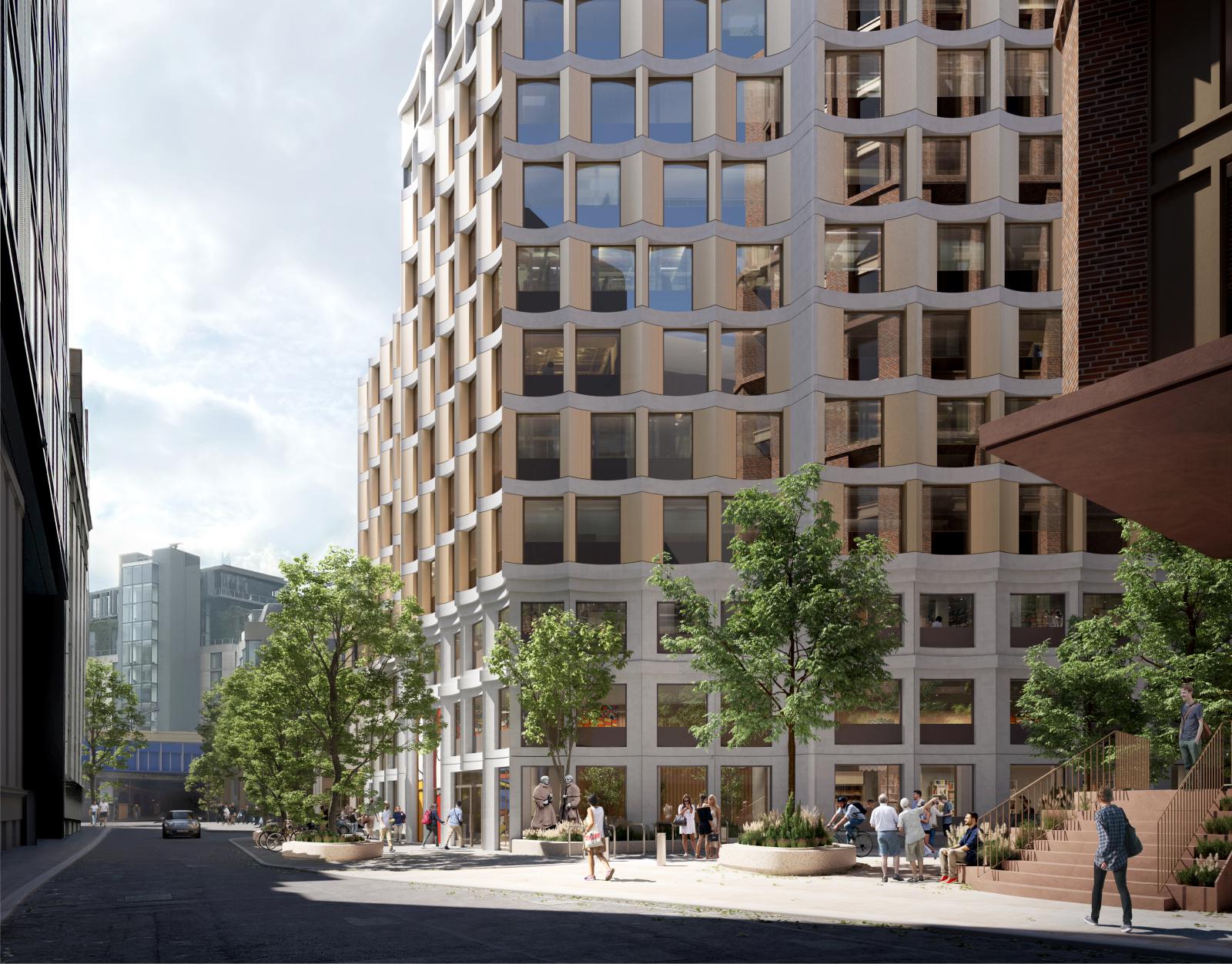
External amenities include accessible roof terraces with lush greenery and seating for informal meetings, social interactions, and relaxation, and are located at Level 3 and at Level 20 with a view towards Southbank and the river Thames.
“While the City of London is well-trafficked by office workers during the week, the area around 65 Crutched Friars often falls quiet during the weekends,” says Juan Ramirez, the 3XN Partner leading the project. “The combination of cultural and community spaces in this project will unite a diverse group of Londoners in the area seven days a week.”
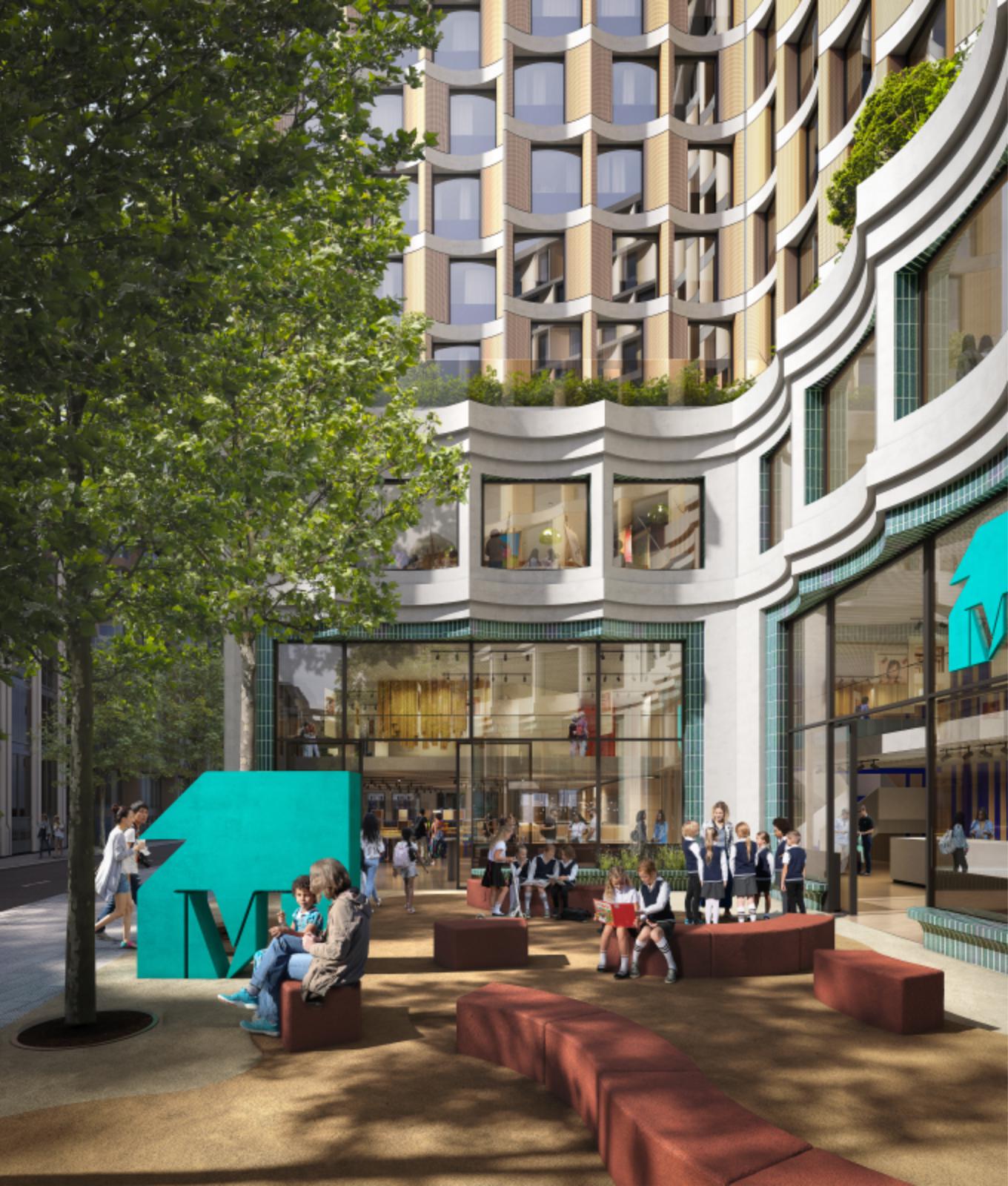
65 Crutched Friars is targeting a BREEAM Outstanding rating by applying circular economy and climate change resilience principles. GXN, the research and sustainability consultancy attached to 3XN, undertook a pre-demolition audit to identify the re-use opportunities on site and produced an upcycling catalogue to examine how the materials on site can be re-used and upcycled within the project.
A minimum of 95% of the material in the existing building will be diverted from the landfill. The building design emphasizes climate change resilience principles by reducing solar heat gain, incorporating natural ventilation and water saving measures, and will incorporate passive energy saving measures and low energy technologies to significantly reduce operational carbon emissions.
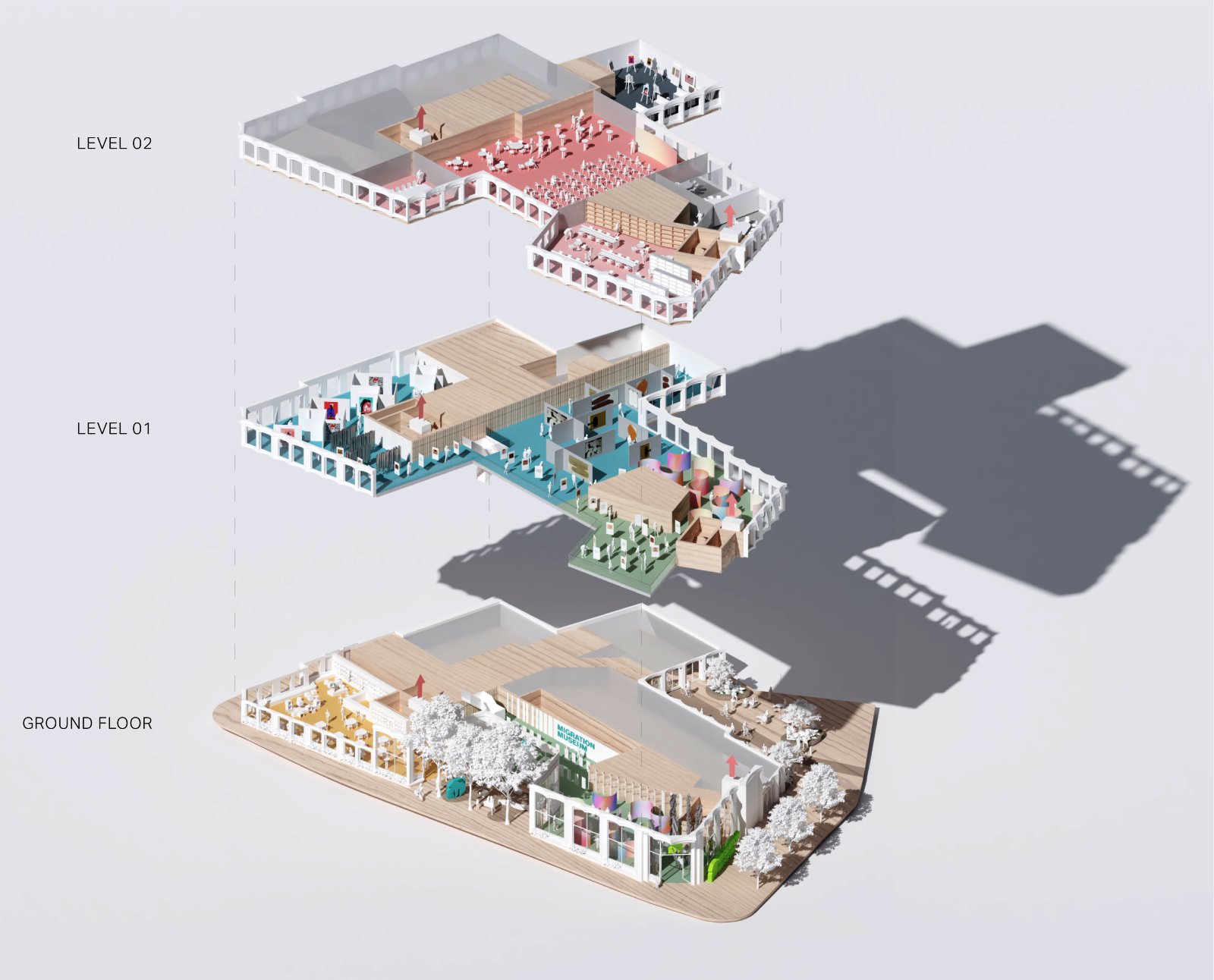
The proposed development also provides opportunities for urban greening, achieving an urban greening factor of 0.39 and a biodiversity net gain of 191% (habitat units) with six new trees at the street level and an additional 22 trees and soft landscaping across the project.
Following 3XN/GXN’s work on 2 Finsbury Avenue for British Land and GIC, the studio has continued to build on the practice’s commitment to the London market. The studio recently submitted a design proposal for 47-50 Mark Lane, which will go in front of the City of London’s planning committee later this year. Source and images Courtesy of 3XN/GXN.
