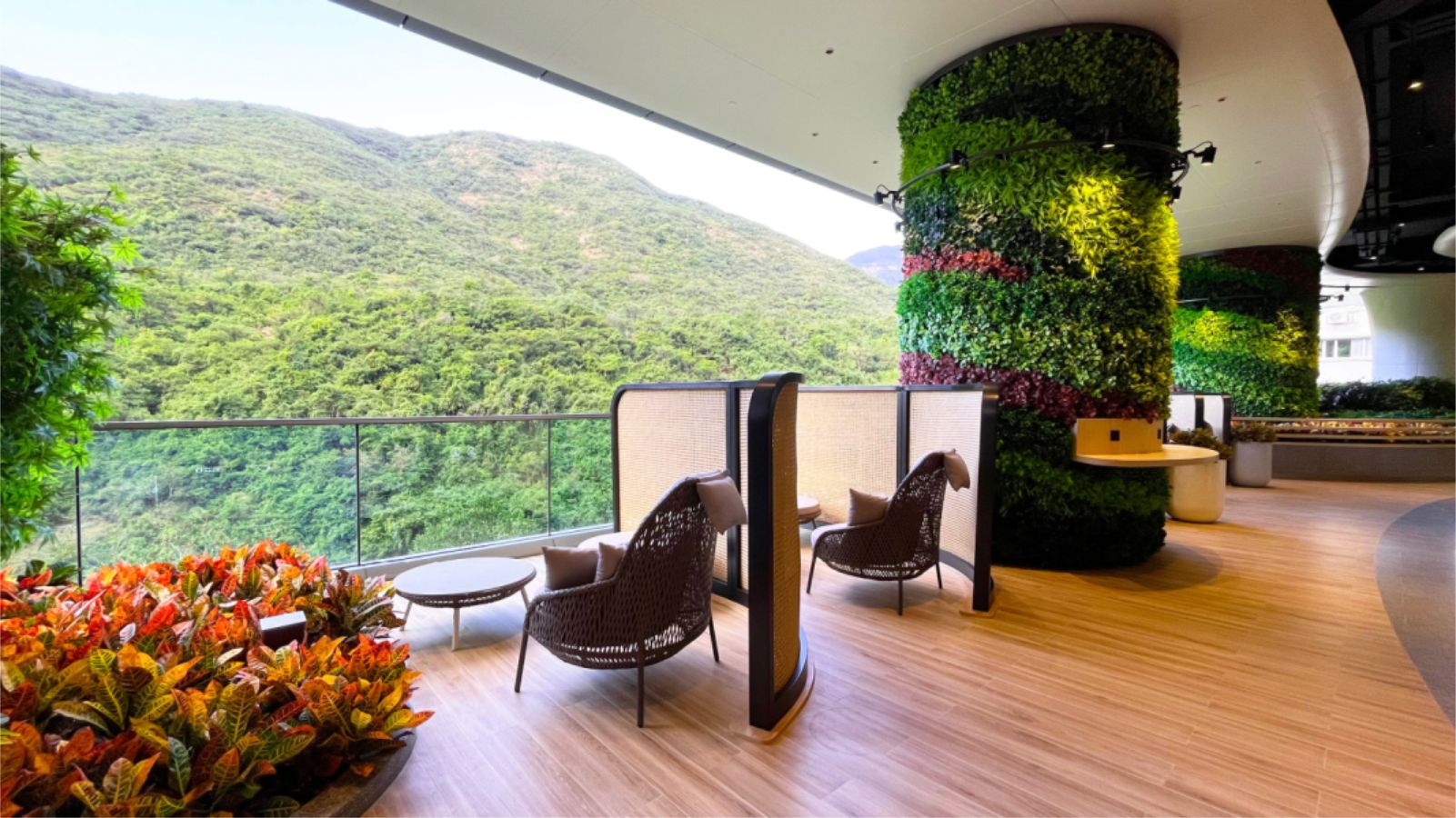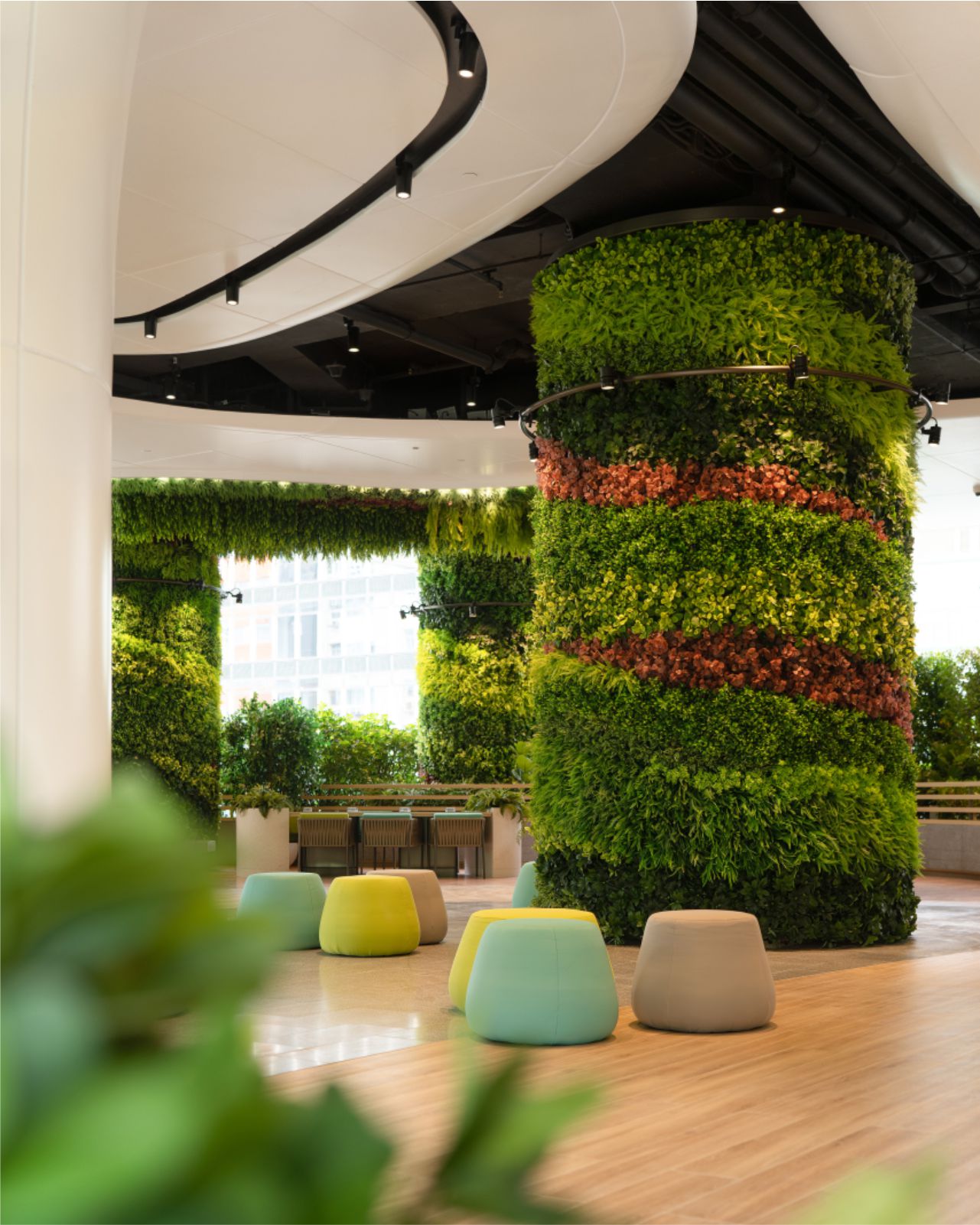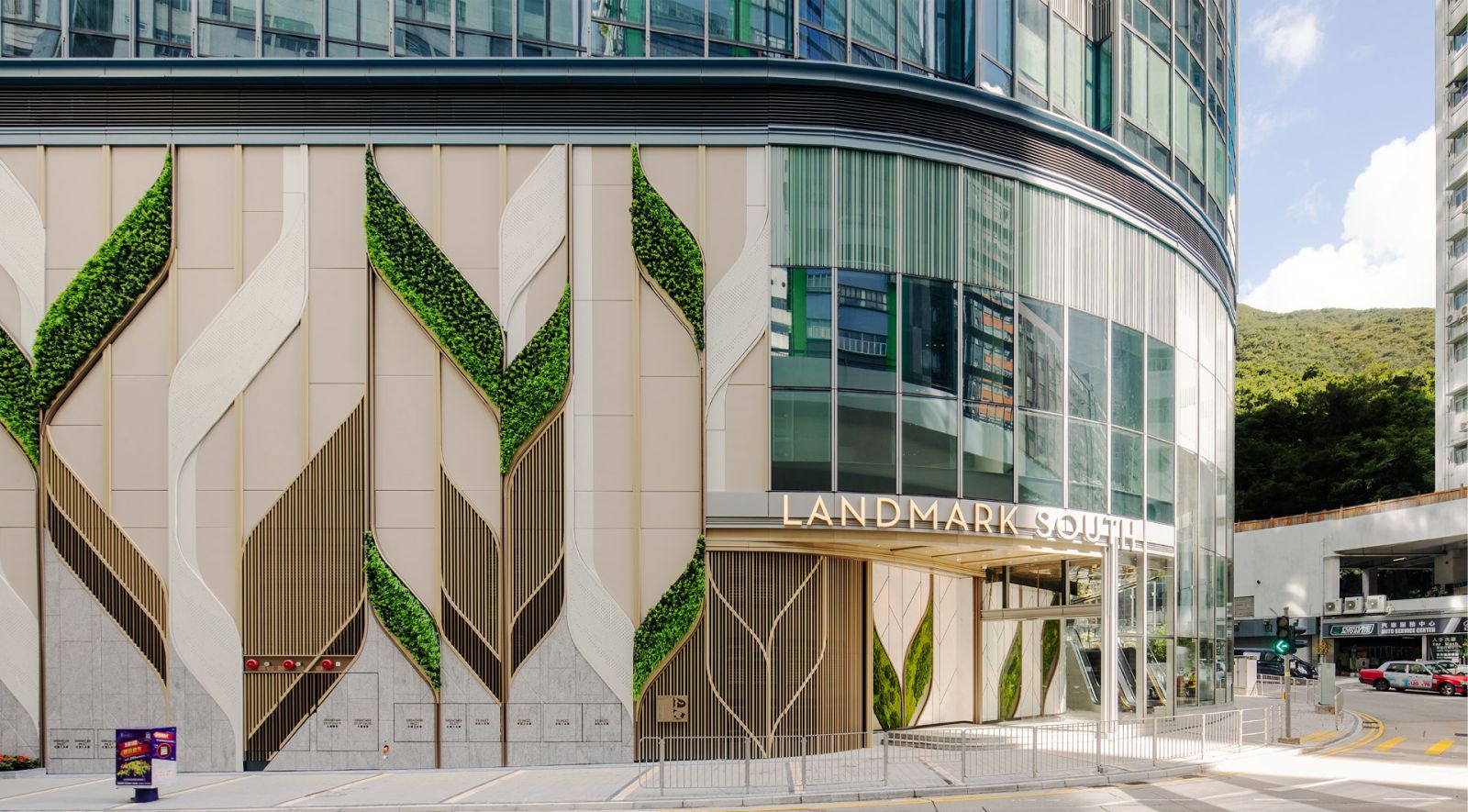CAN, the emerging international design firm, is proud to announce the completion of Landmark South, the new work ethos in Wong Chuk Hang, Hong Kong.
CAN delivered the interior design for the SKY Garden, as well as the façade and lobby design that features sustainably designed office spaces. As the firm’s first built project, the completion marks a
significant milestone in the development of CAN.
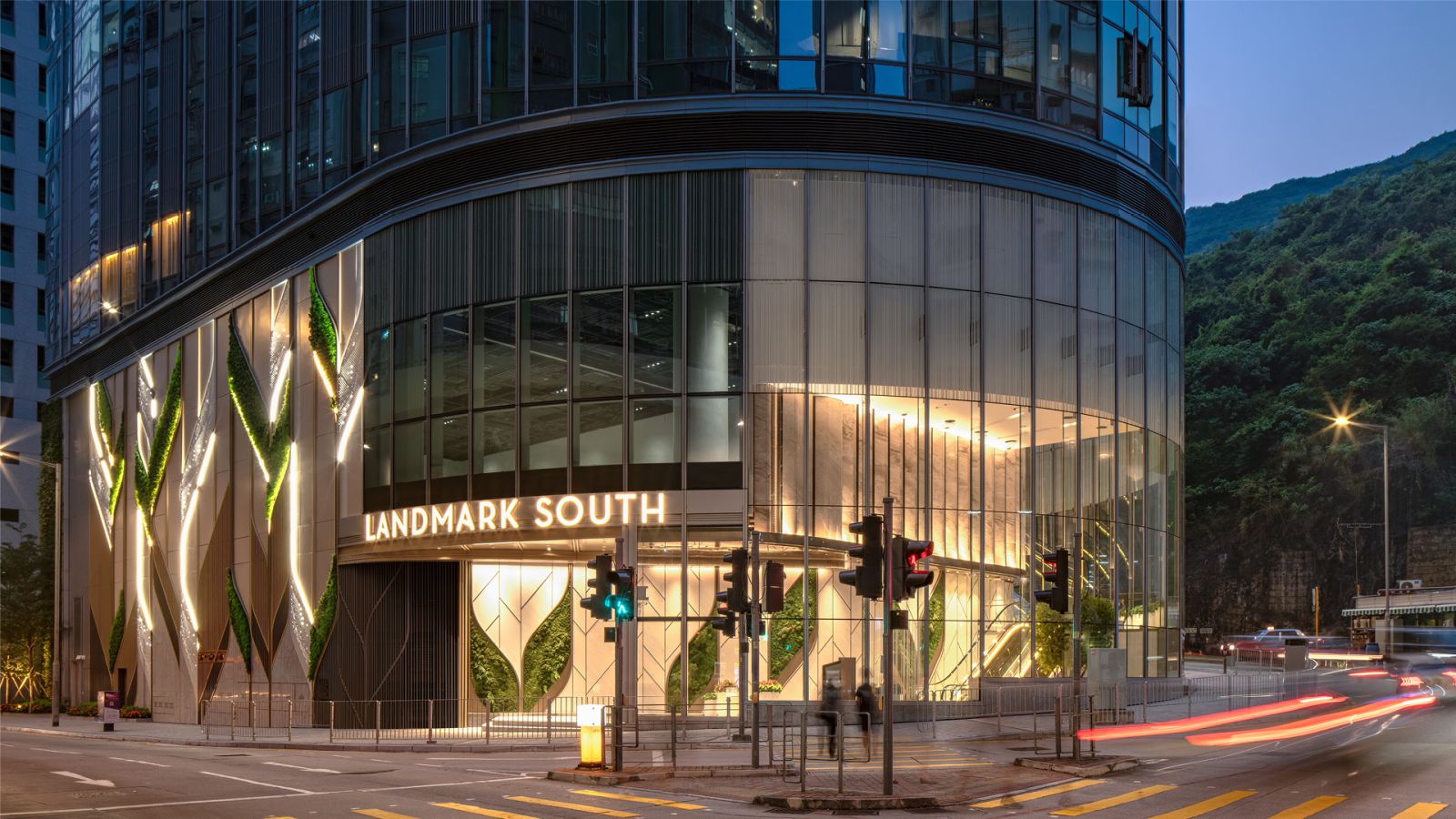
Landmark South is the first Grade-A commercial joint venture project of Sino Group and Empire Group that redefinesthe workspace in the transformed district of Wong Chuk Hang. It enjoys a prime location that is within three-minutes’ walk from the Wong Chuk Hang MTR Station.
Driven by Government’s Invigorating Island South initiative, Wong Chuk Hang is developed into a place full of vibrancy and velocity for people to work, live and explore new ideas. The 9,200-sqft Sky Garden on the 8th floor is an urban green oasis for tenants and their guests.
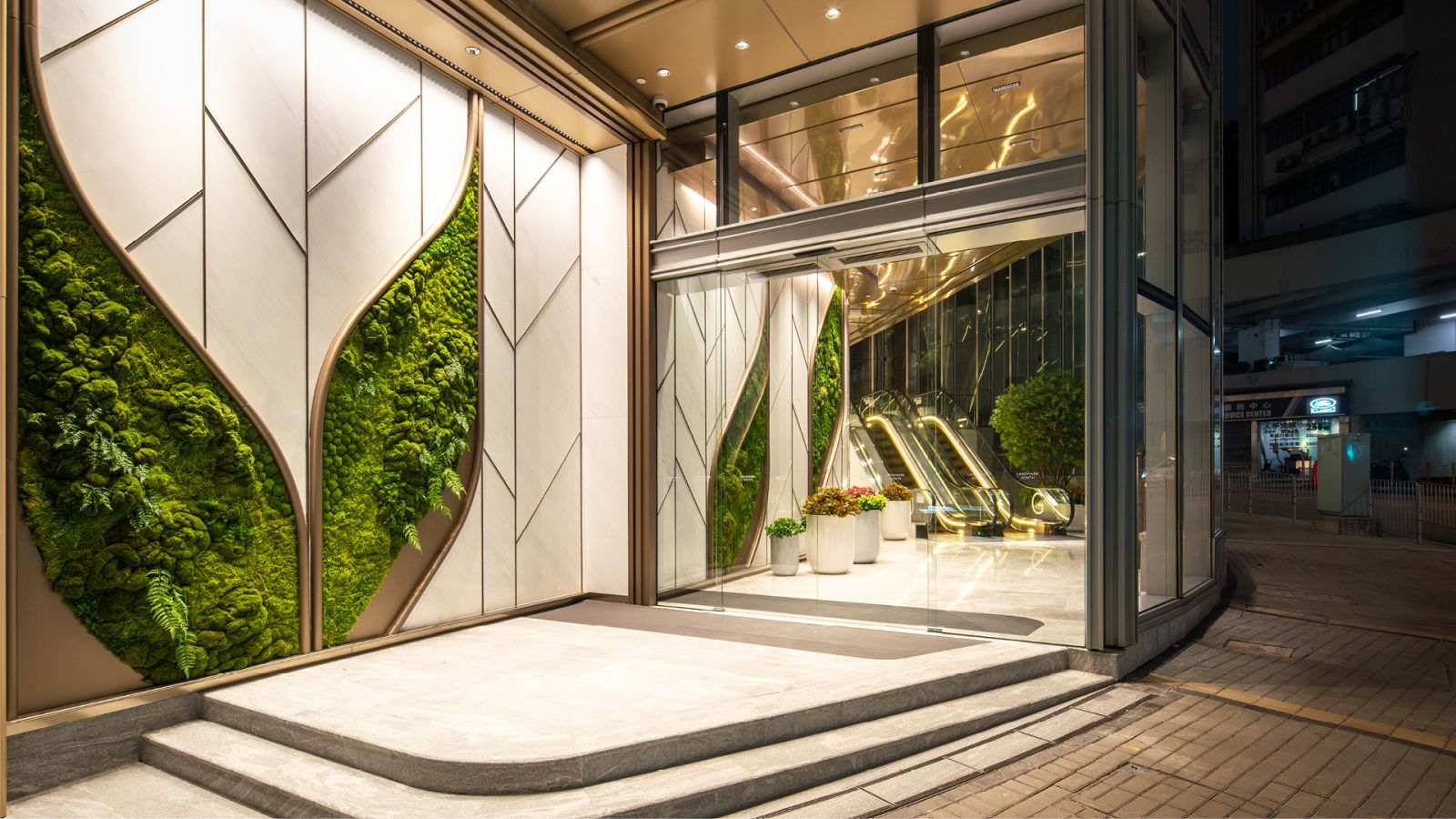
The design concept focused on wellness and sustainability that embrace work-life balance and sustainable development. With the magnificent views of the surrounding green hill side, the open layout enhances flexibility for diversified wellness programs that offer natural tranquillity and social connections for the users.
The multi-function landscaped deck can be used as a public event and performance space that encourages collaboration and creative exchanges, inspiring imagination and promoting productivity.
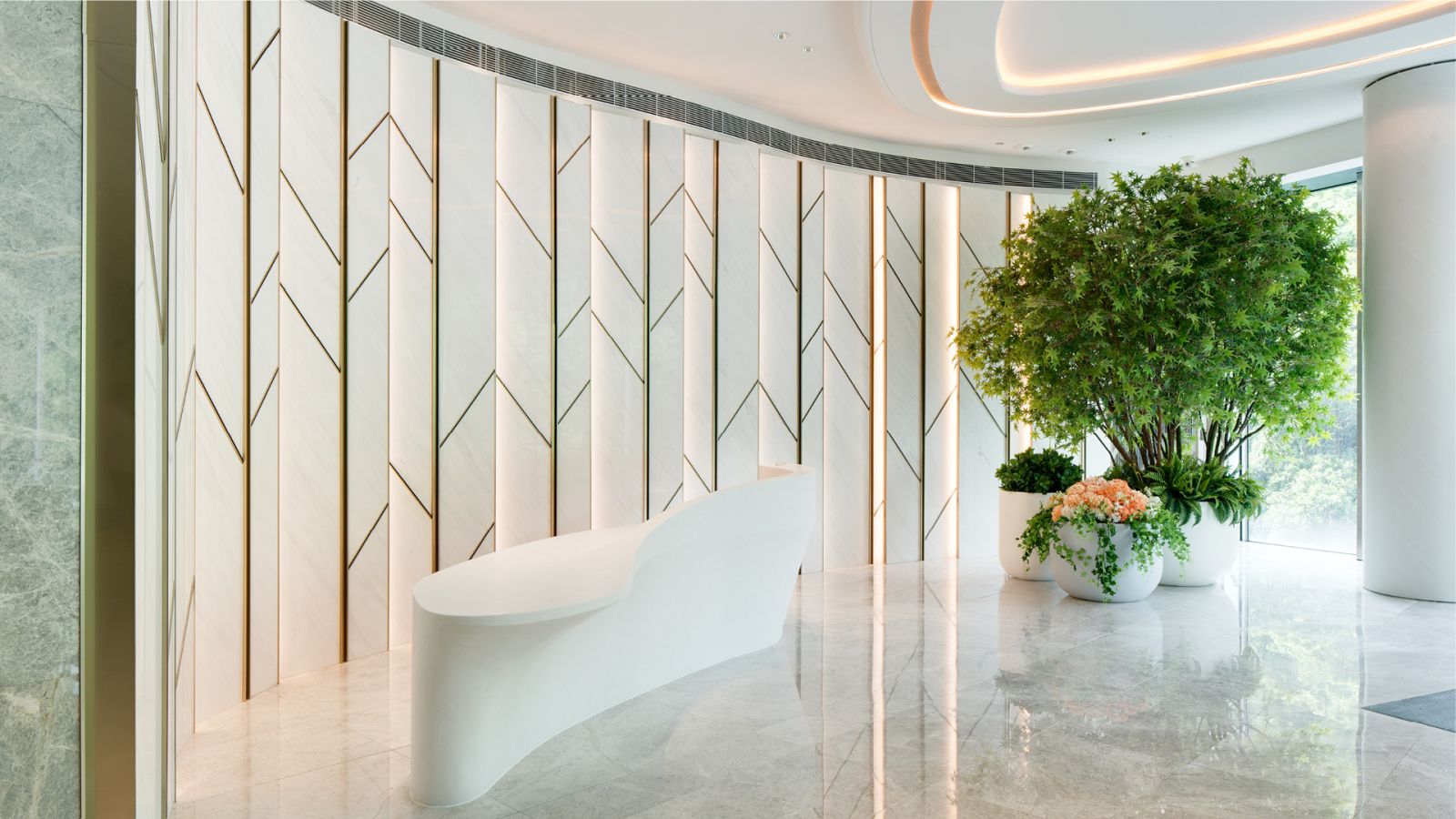
The spacious outdoor seating provides tenants with a shared space to relax and rejuvenate, while the smart urban farm offers a therapeutic activity that connects tenants to nature through the
gardening process.
To evoke a moment of peace, the area offers full suite of wellness programming, such as: yoga and meditation practice, urban farming workshops etc, providing an optimal balance of corporate productivity and personal well-being.
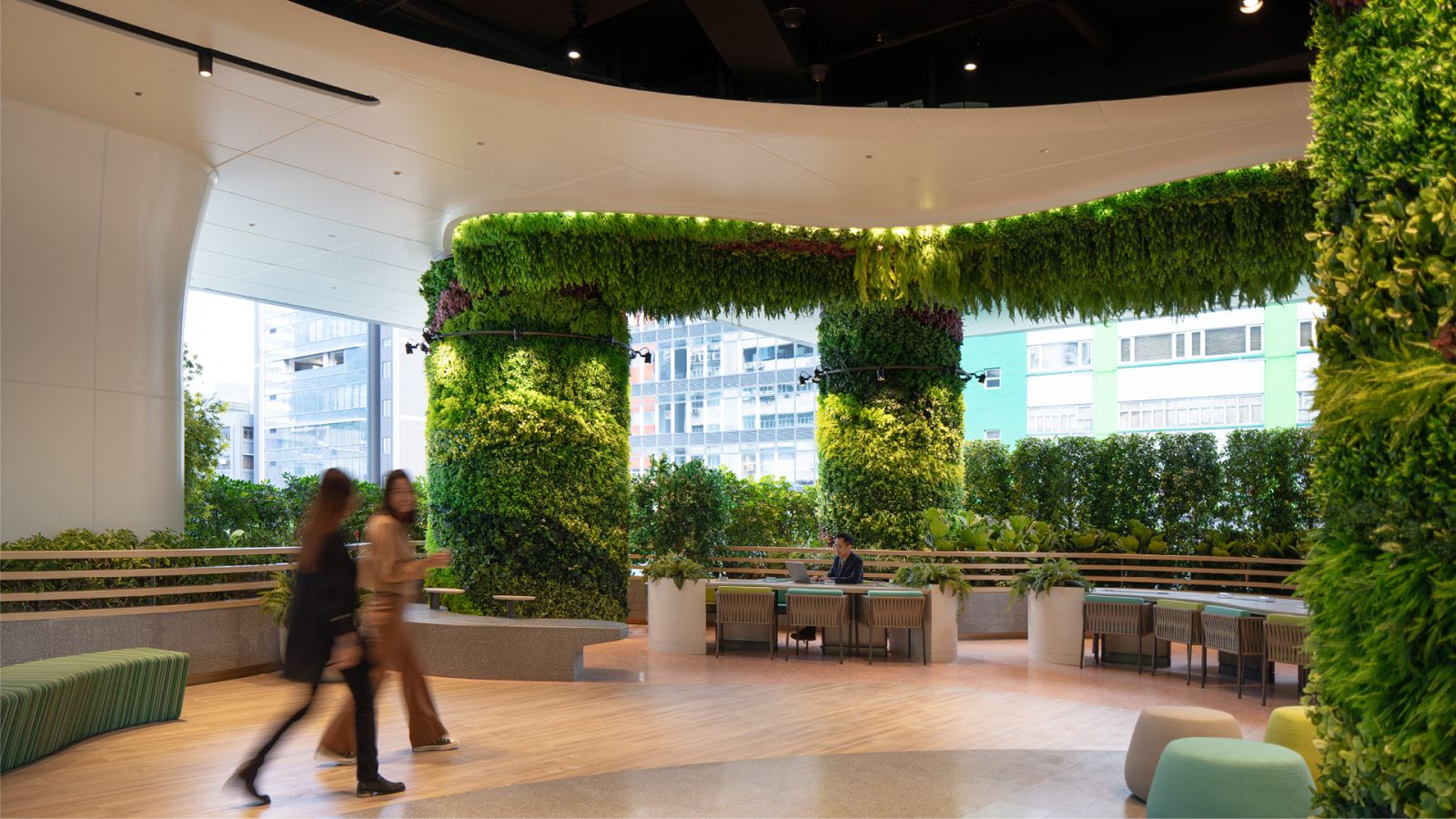
Façade and lobby design extends the design language of the Sky Garden that seamlessly blends into nature. The contemporary lobby celebrates the nature with vibrant green motifs. The distinct and continuous façade and entry lobby design create both a dramatic experience and a branded environment.
The completion of Landmark South not only heralds the arrival of a fully integrated working environment that fosters healthy living and sustainable development, but also sets the standard for future-proofed work environments, creating a landmark for the vibrant new community and as a new cultural, creative and art hub for Hong Kong and the region.
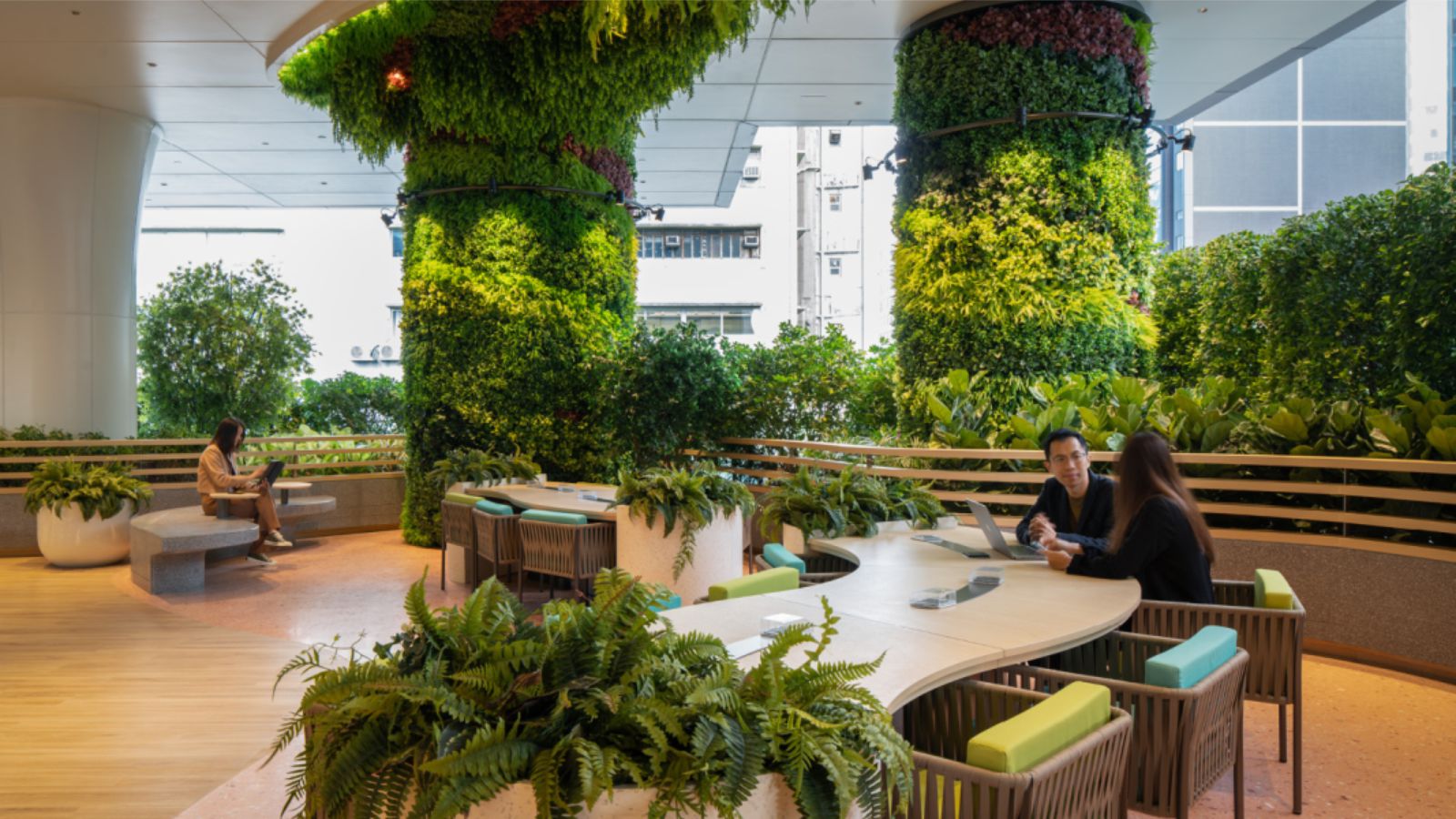
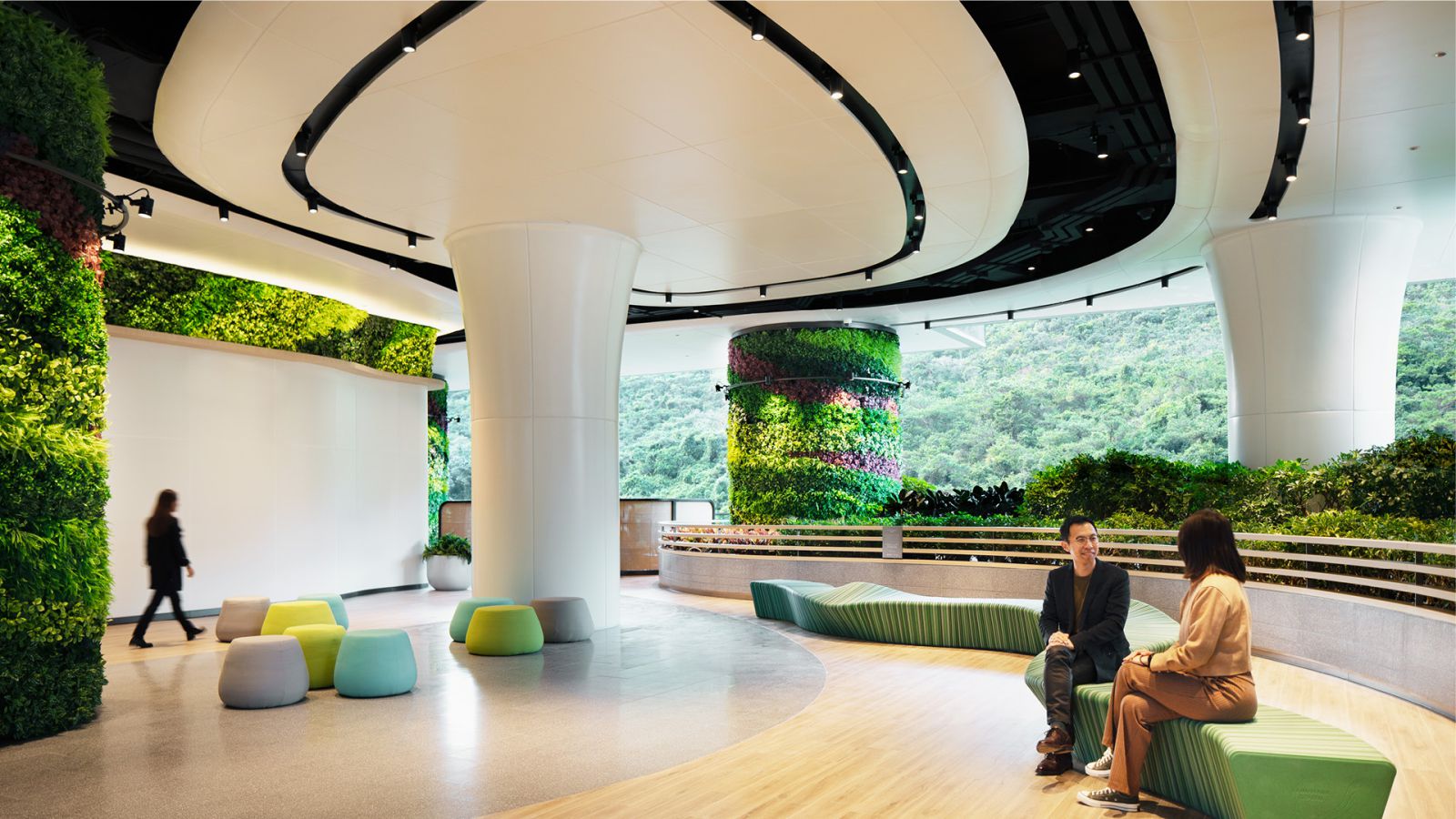
“CAN is honoured to be involved in designing and delivering the iconic commercial building that sets the new quality of life at work, encouraging a more collaborative ways of working. The design
integrates landscape into the building and offers public spaces to encourage communication and gathering,” said Stephen Chow, Managing Director at CAN.
While Landmark South will target for BEAM Plus accreditation (Gold rating), it has already met the more stringent requirements of WELL Core v2 Pilot D&O Precertification (Target Platinum Rating). Source by CAN.
