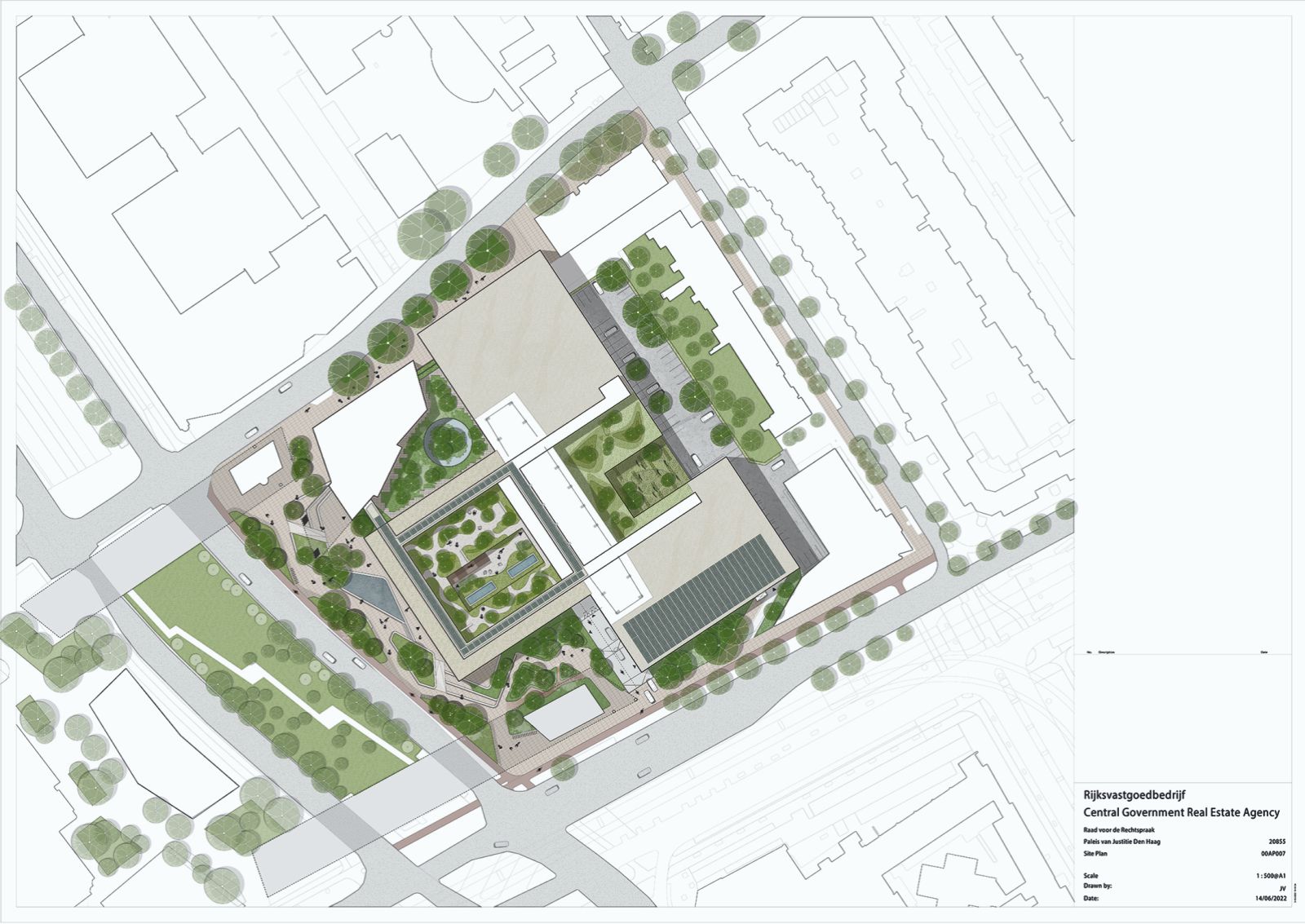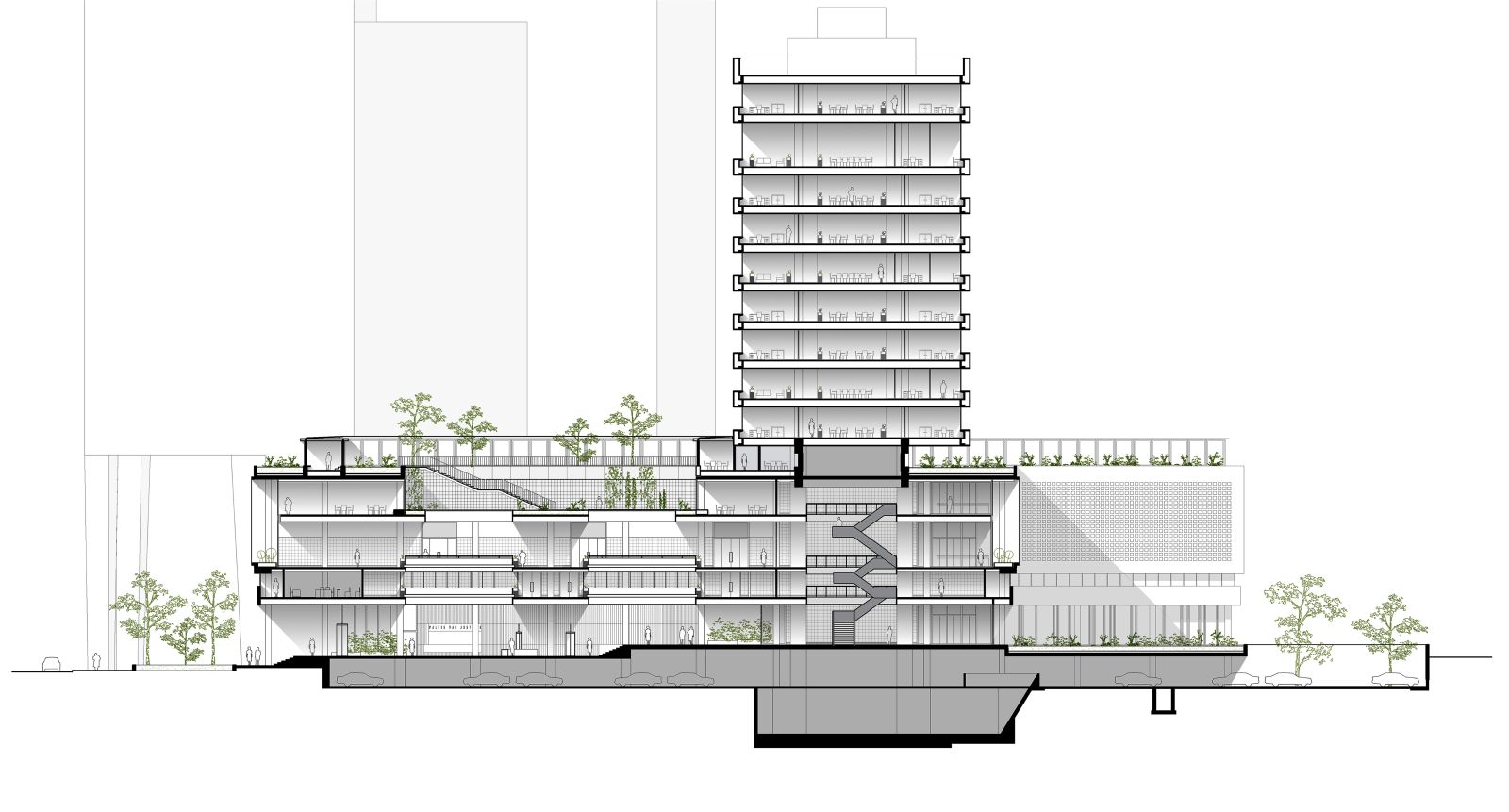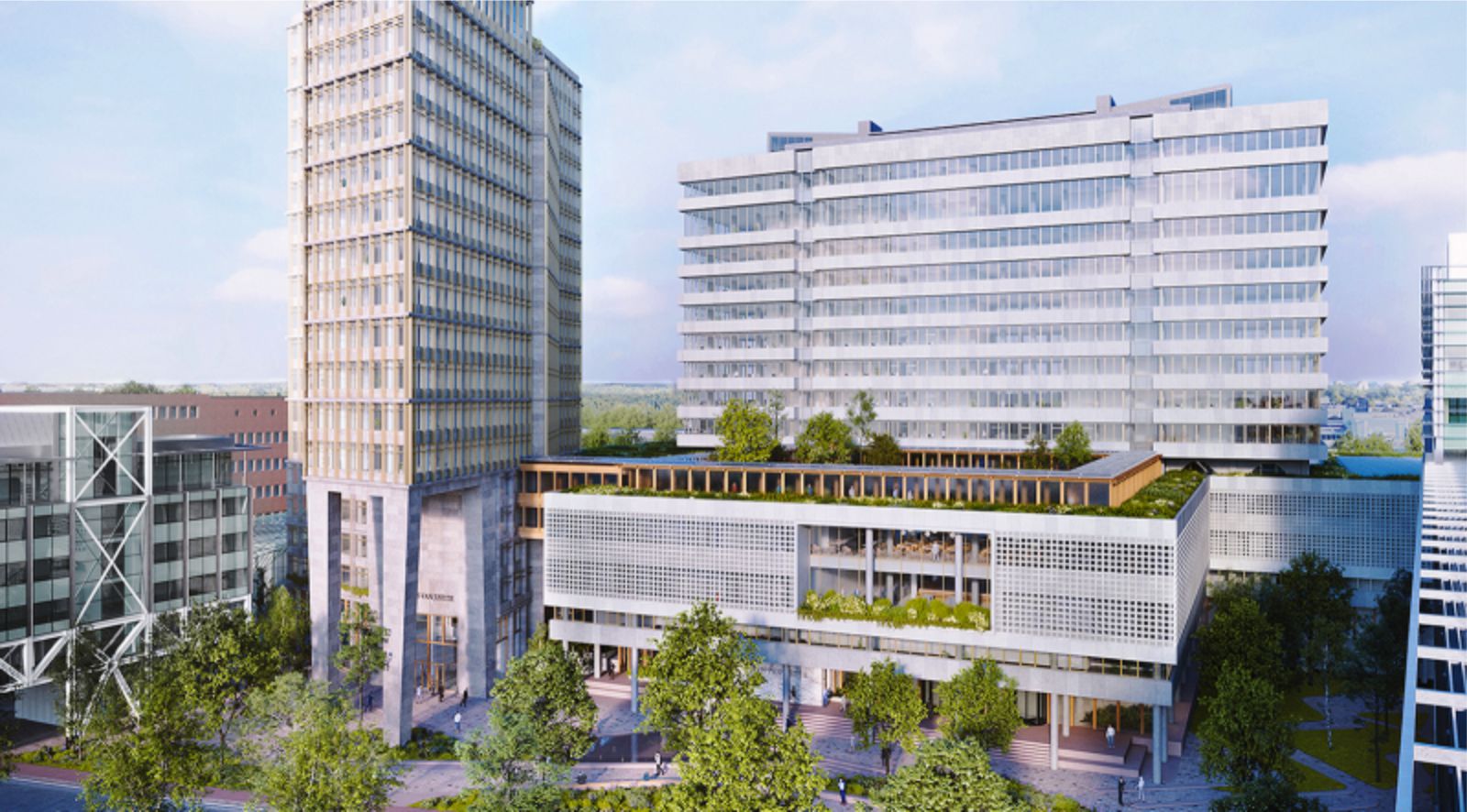Barcode Architects, HUB Architects, engineering firm ABT and landscape architect Karres en Brands have been selected as ‘Consortium PvJ’ for the sustainable renewal of the Palace of Justice in The Hague. The new Palace functions optimally for its users and presents itself visibly and open to the city and society. Reuse of materials and architectural and technical innovations create a contemporary building complex; healthy, functional, ecological and socially inclusive.
The leading theme in the design is het Nieuwe Bowen. Building with ‘what is available’, in order to minimize CO2 emissions and societal lifecycle costs as well as to maximize health, functionality and flexibility. The Rijksvastgoedbedrijf intends to make all their real estate management and tenders entirely circular by 2030 and the entire real estate stock by 2050. This large-scale and complex renewal of the Palace of Justice fits within that ambition.
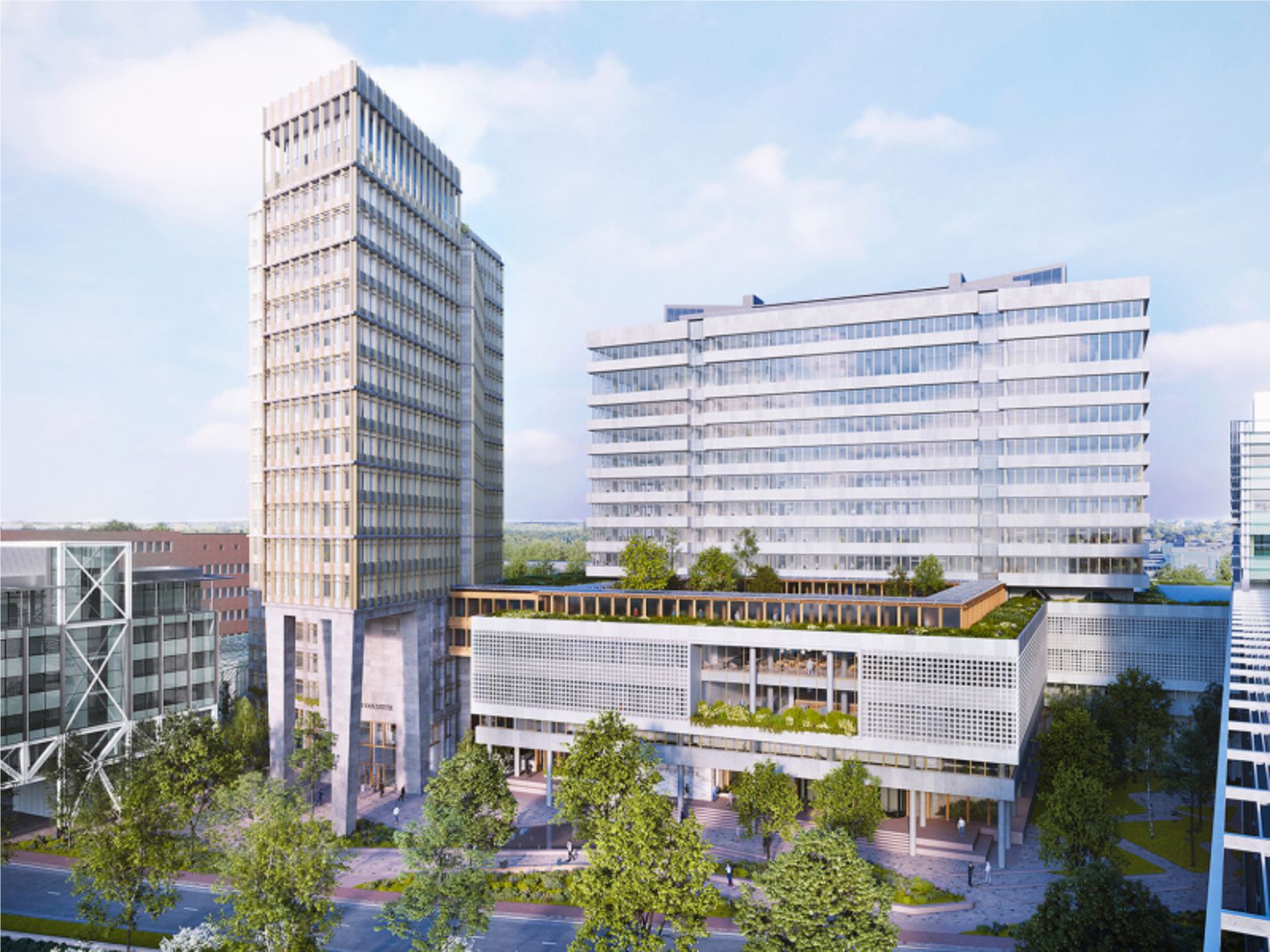
Urban incorporation
Our design restores Sevenhuijsen’s original all-sided design for the P1 low-rise building. This building section is detached from P2 (the 1990s extension). In this way, the separate building sections become recognisable. In addition, the design upgrades the different urban sides of this building part. This will give both buildings P1 (Sevenhuijsen’s low-rise) and P2 (Van Vught’s 90s tower) a captivating entrance on the renovated forecourt on Prins Clauslaan.
The forecourt has been carefully designed in coherence with the buildings and surroundings and responds to the various usage dynamics. The square is part of the entrance area, creating an interaction between building and landscape. It’s a space for staying and resting, for waiting, meeting or working. The heavy base of P2 is replaced by two slender columns. This intervention improves the view of the entrances and makes the public space larger and more welcoming.
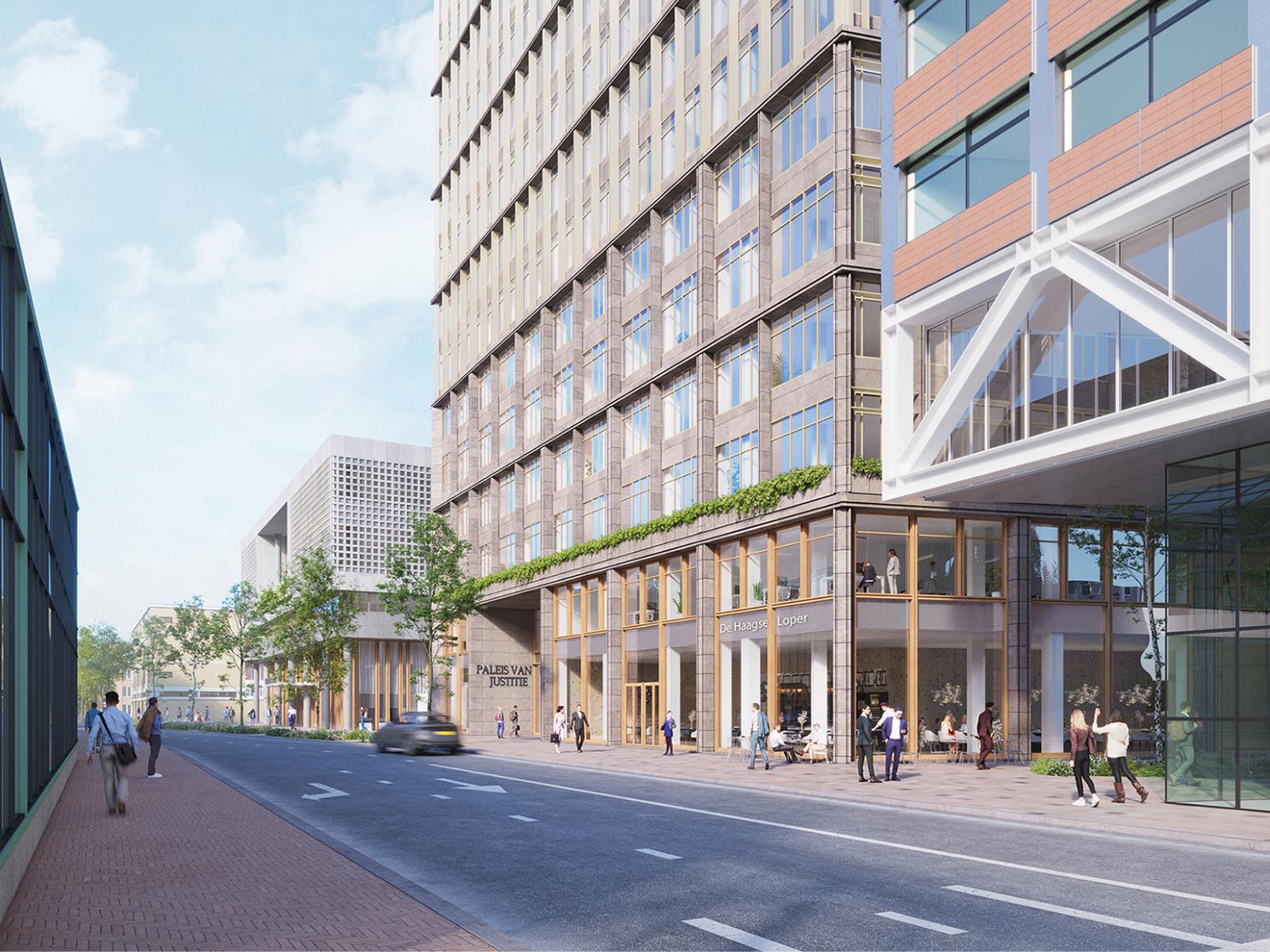
Setting the building slightly back on Theresiastraat creates a welcome widening of the street profile. This widened space allows the building to fit in optimally, and to continue the row of trees of Theresiastraat encouraging the return of colour and biodiversity to the street. On Juliana van Stolberglaan, the original design of the Palace remains unchanged. Our intervention here is limited to trimming back the greenery to make the building visible from the busy city artery.
An ensemble of independent parts
The design of the facades reflects the mission of the judiciary: to be recognisable and representative, ordered and structured with an authoritative character. The three buildings are designed as an ensemble, with different functions. P1 and P2 are open and transparent and the plinths are clearly related. The dimensions of P2’s plinth connect to the strong rhythm of P1’s free-standing columns.

P1 low-rise building
The monolithic design of building section P1 has a clear volumetric structure; an inviting plinth topped by an office layer and two public layers. As in the original design, the heads of the internal circulation routes are equipped with large open windows. As a result, the organisational structure of the building is reflected in the external façade. At the same time, users can enjoy a generous view of the surroundings from the building.
The special quality and appearance of the façade is reflected on floors 2 and 3. The grey granite elements are completely reused. These elements are partly cut out, behind which floor-to-ceiling glass elements are placed. This creates a dynamic interplay between the heavy natural stone façade and the several, small, square openings.
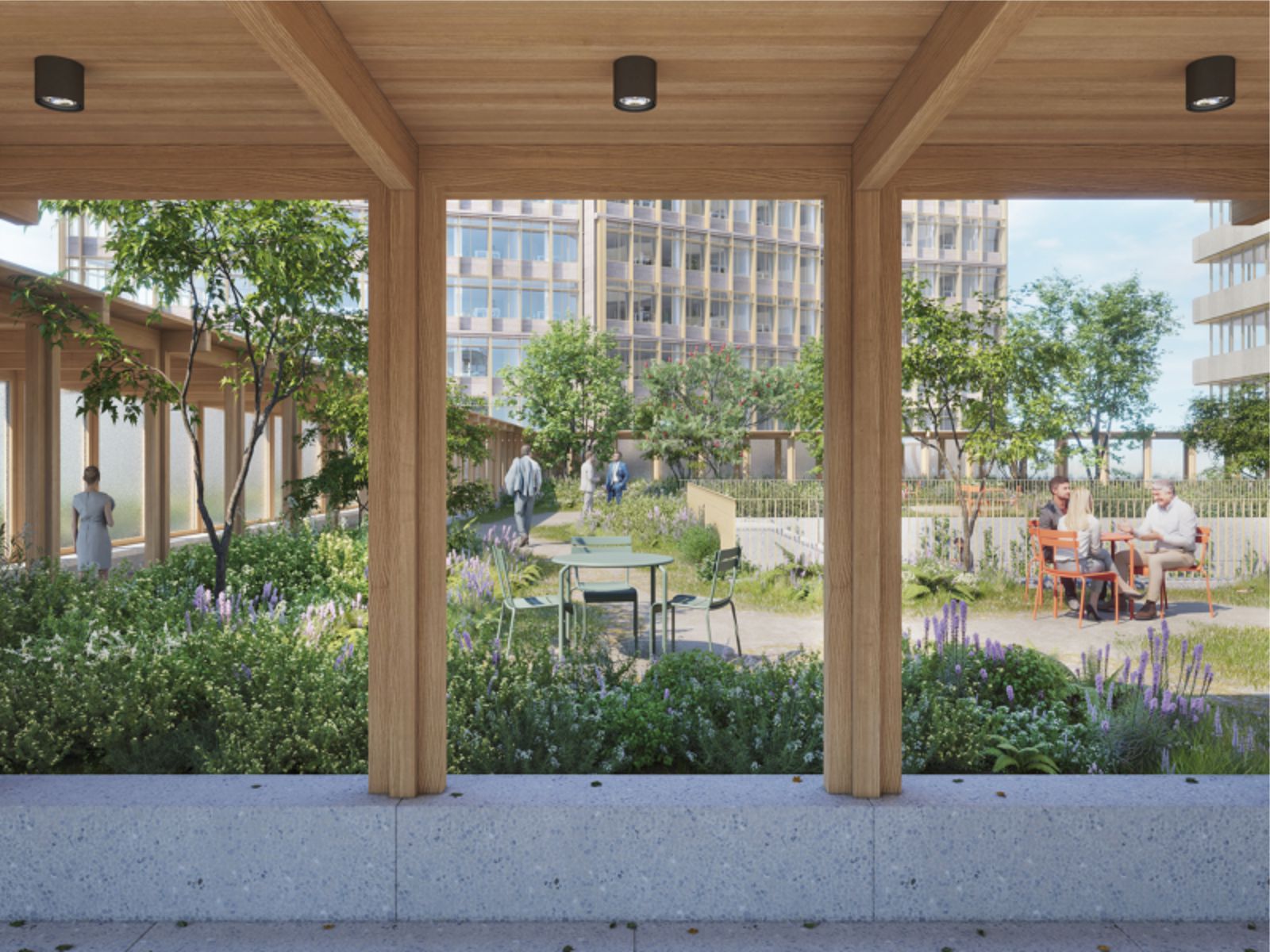
For the users, it forms a kaleidoscopic view of The Hague and, at the same time, a dynamic play of daylight and sunlight inside. This is also the part of the building where visitors approach the building up close and enter, guided by the landscape that leads them inside. In this way, greenery and daylight that enters through the skylights and voids are part of a natural orientation and wayfinding.
P2 high-rise building
The whimsical shape of the tower has been modified, to make P2 high-rise volume part of the ensemble. This gives the desired calm in the appearance and makes the tower an integral part of the whole. In addition we gave the volume a clear structure: a massive low-rise with an open plinth, a recognisable high-rise volume and an independent, recognisable crown. Both the natural stone and glass of the facade are reused.
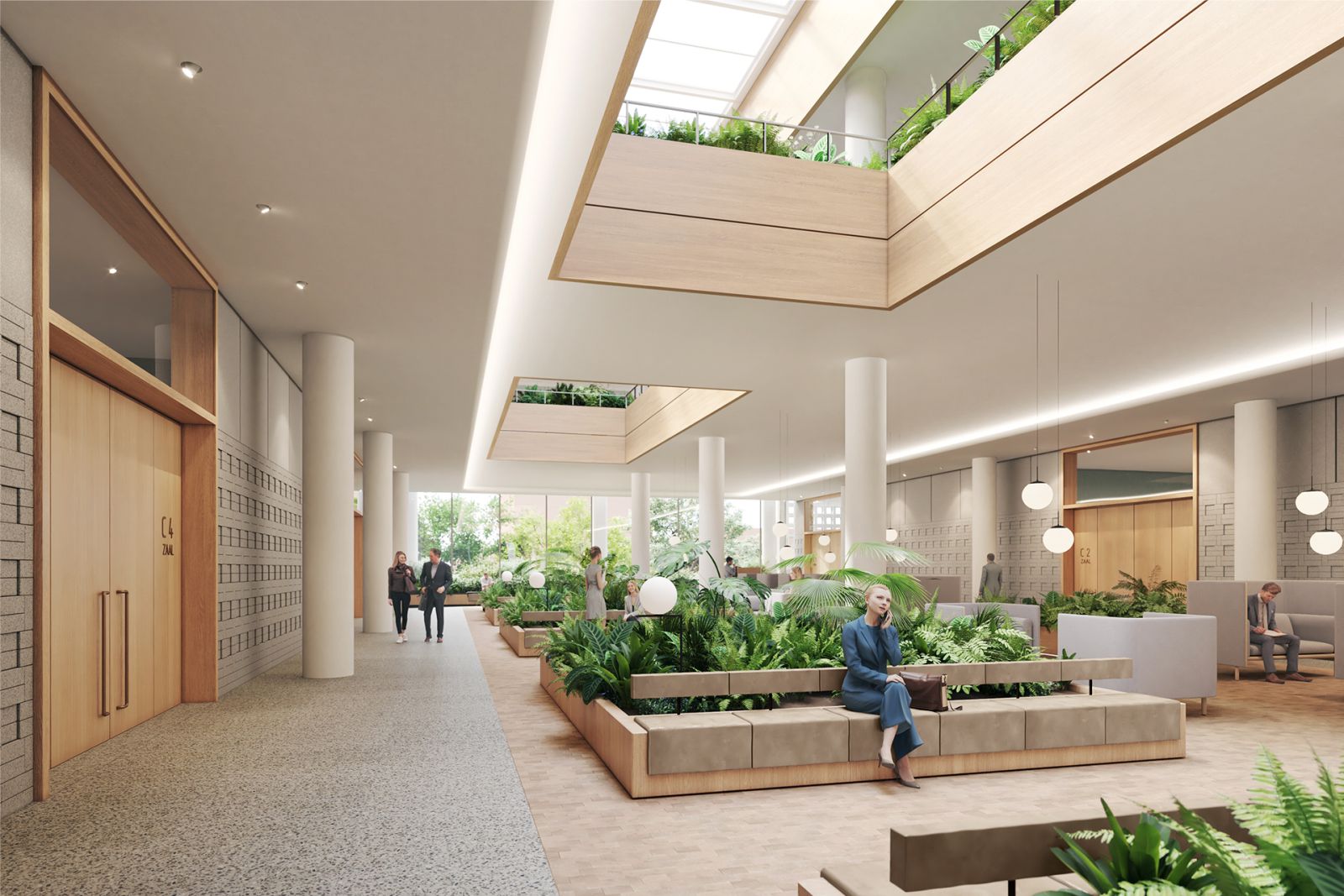
The sandblasted finish gives the natural stone a greyer appearance, reinforcing the connection with P1. Similar to the P1 high-rise building, the P2 high-rise has a high-quality office work area where daylight can penetrate to the heart of the building and where magistrates can focus on their tasks that require concentration. All floors are provided with an inviting social heart where meeting and gathering is facilitated in a natural way.
Reuse of valuable interior elements
Our design vision maximises the natural qualities of the exterior to the interior. Daylight and greenery provide tranquillity and orientation. The interior material palette consists of a mix of reused existing materials and new bio-based materials, which together contribute to hospitable and comfortable waiting and gathering areas. A selection of materials in which attention has been paid to tactility and the human scale. A coherent and fresh palette, which builds on the valuable elements of the historic interior.
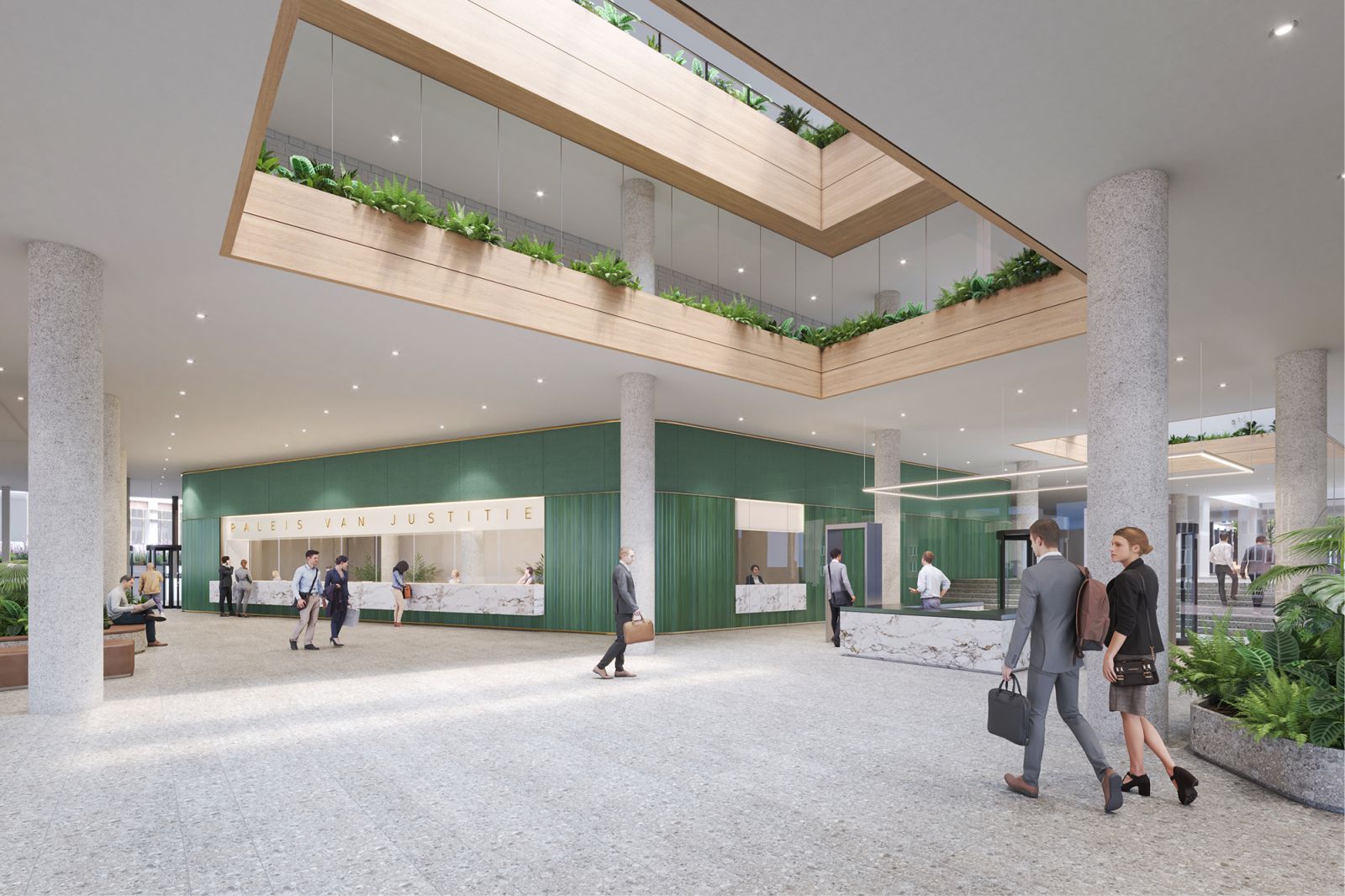
The tour
On the roof of the low-rise, we add a connector, a new circular walkway that brings everything in relation to each other. By creating a short, clear route from the offices of high-rise P1 and P2 to the courtrooms and functions of low-rise P1, the use value for its residents increases. Moreover, this intervention is a telling example of our ambition “human and nature at the centre of design”.
The interconnecting area is designed as an outdoor space surrounded by colonnades. This makes the roof surface of low-rise building better usable – within the metropolitan context with a lot of wind and clear visibility. The residents, as the users of the palace are being named, get a very special meeting place on the roof. Moreover, plants thrive better in this favourable micro-climate so that the whole thing can grow into an exuberant, green roof garden. Source by Barcode Architects, HUB, ABT|Karres and Brands and images Courtesy of Barcode Architects.
