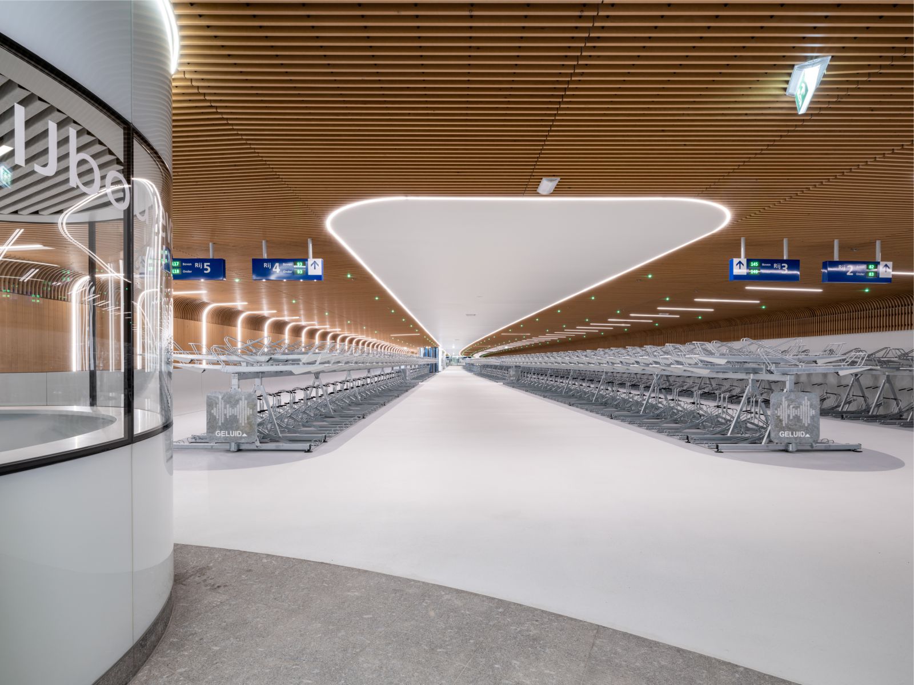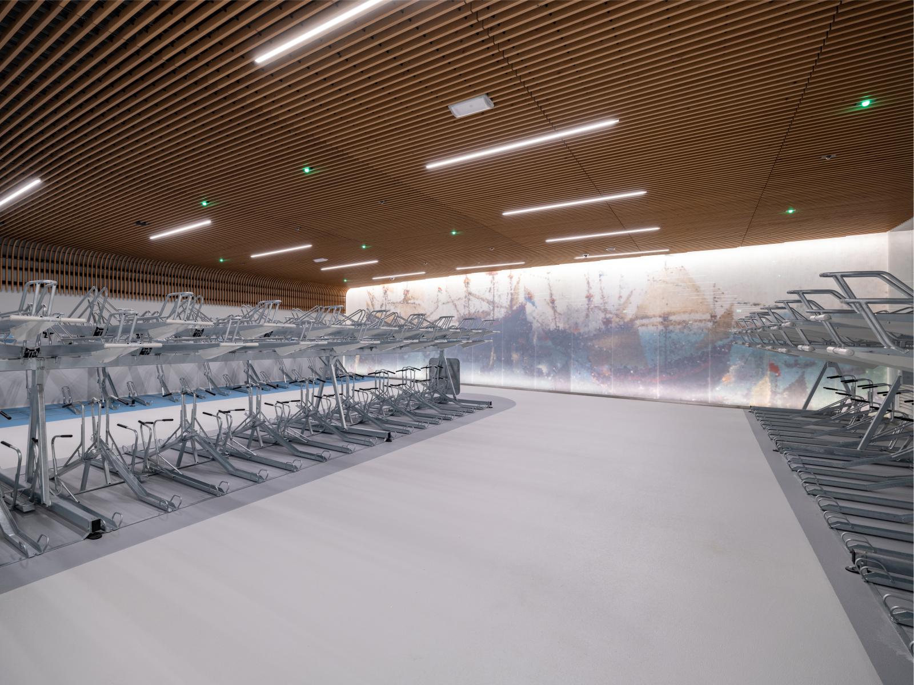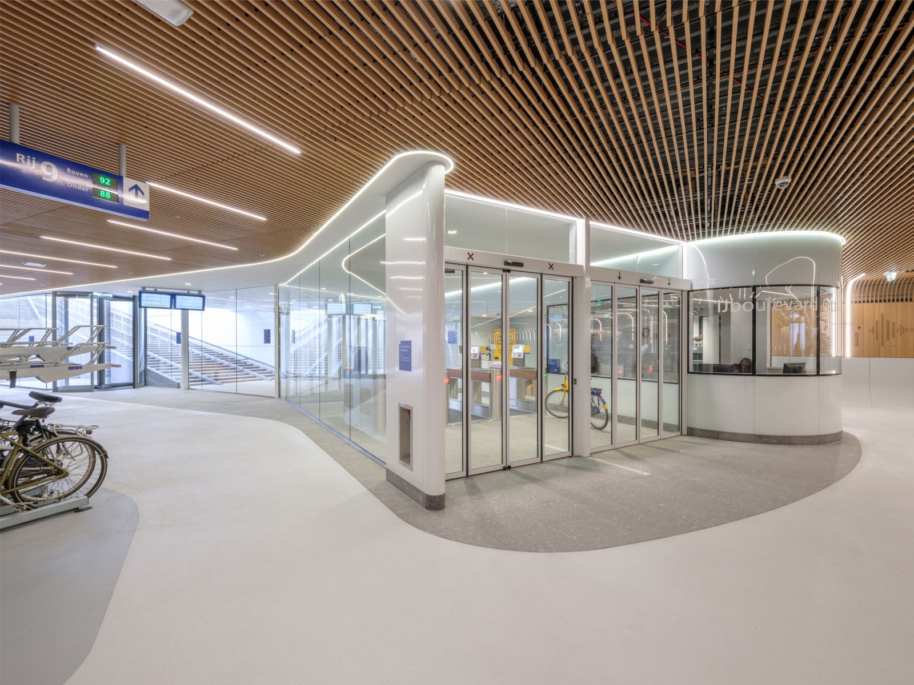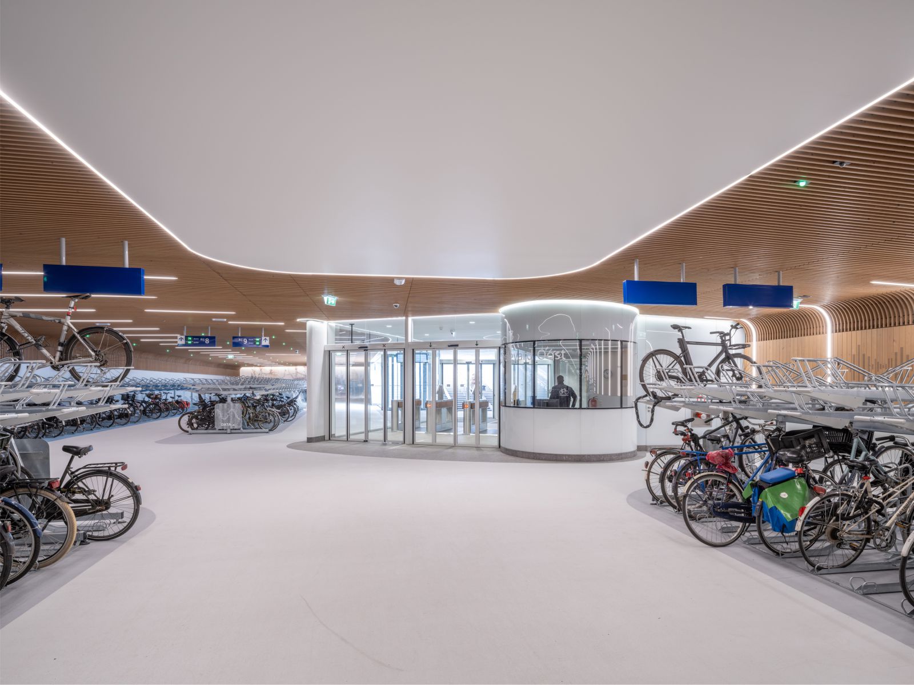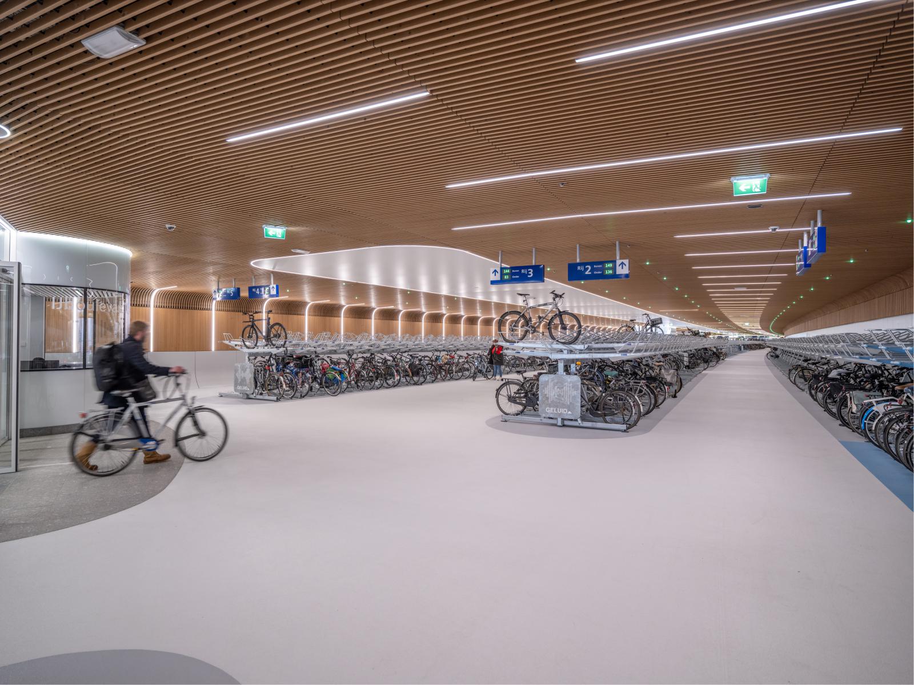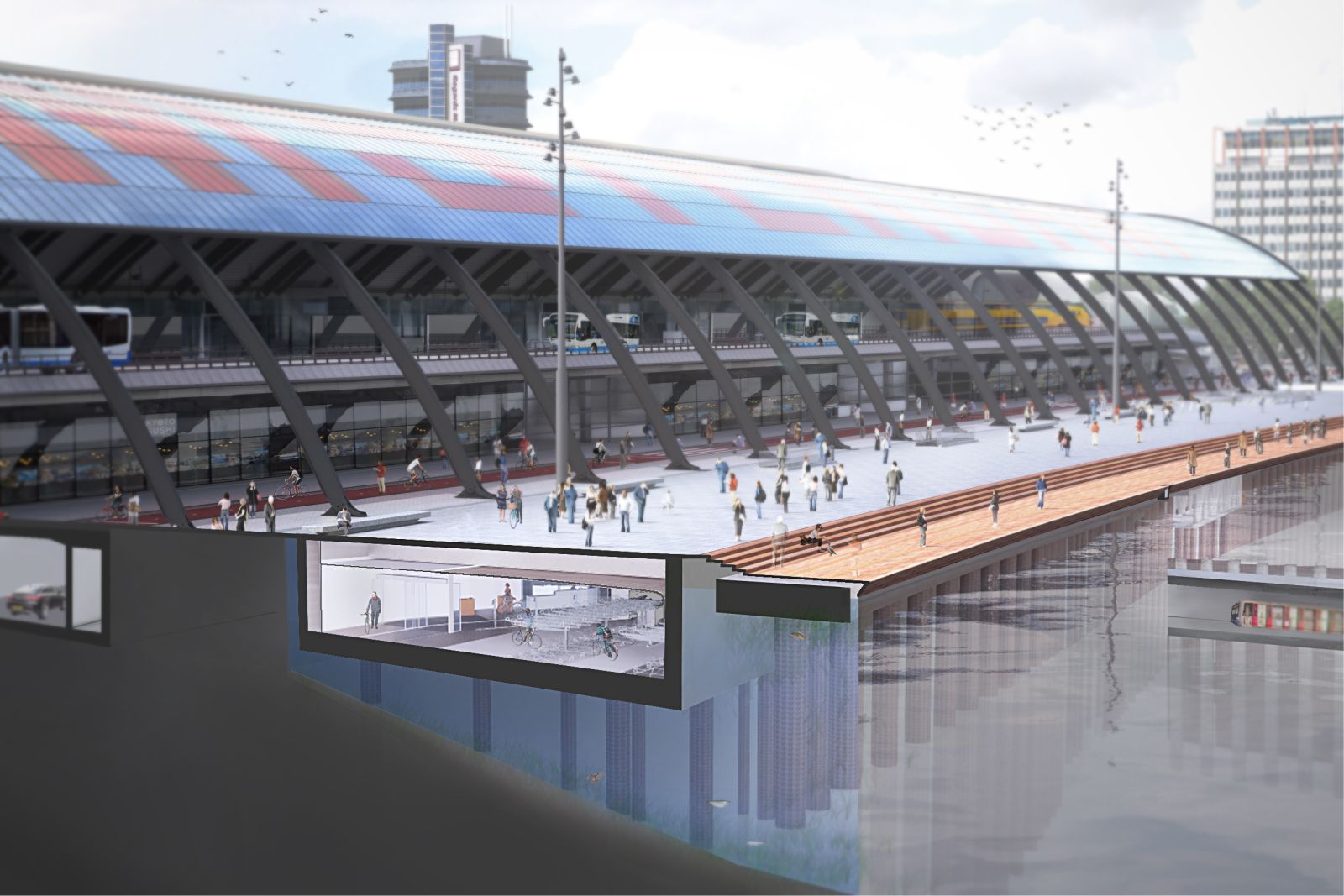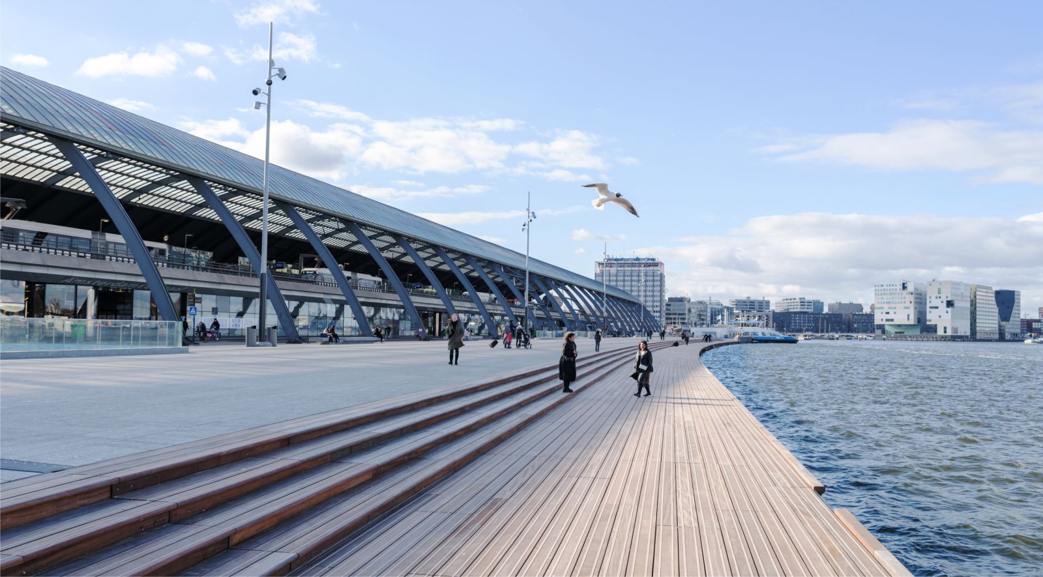A design team led by VenhoevenCS architecture+urbanism – with Van Hattum en Blankevoort and DS Landscape architects – has created IJboulevard, a new underwater bike parking facility in the heart of Amsterdam.
The innovative project makes a significant contribution to the city, transforming the area to create a unique experience for cyclists whilst providing new public space and improving the city’s infrastructure.
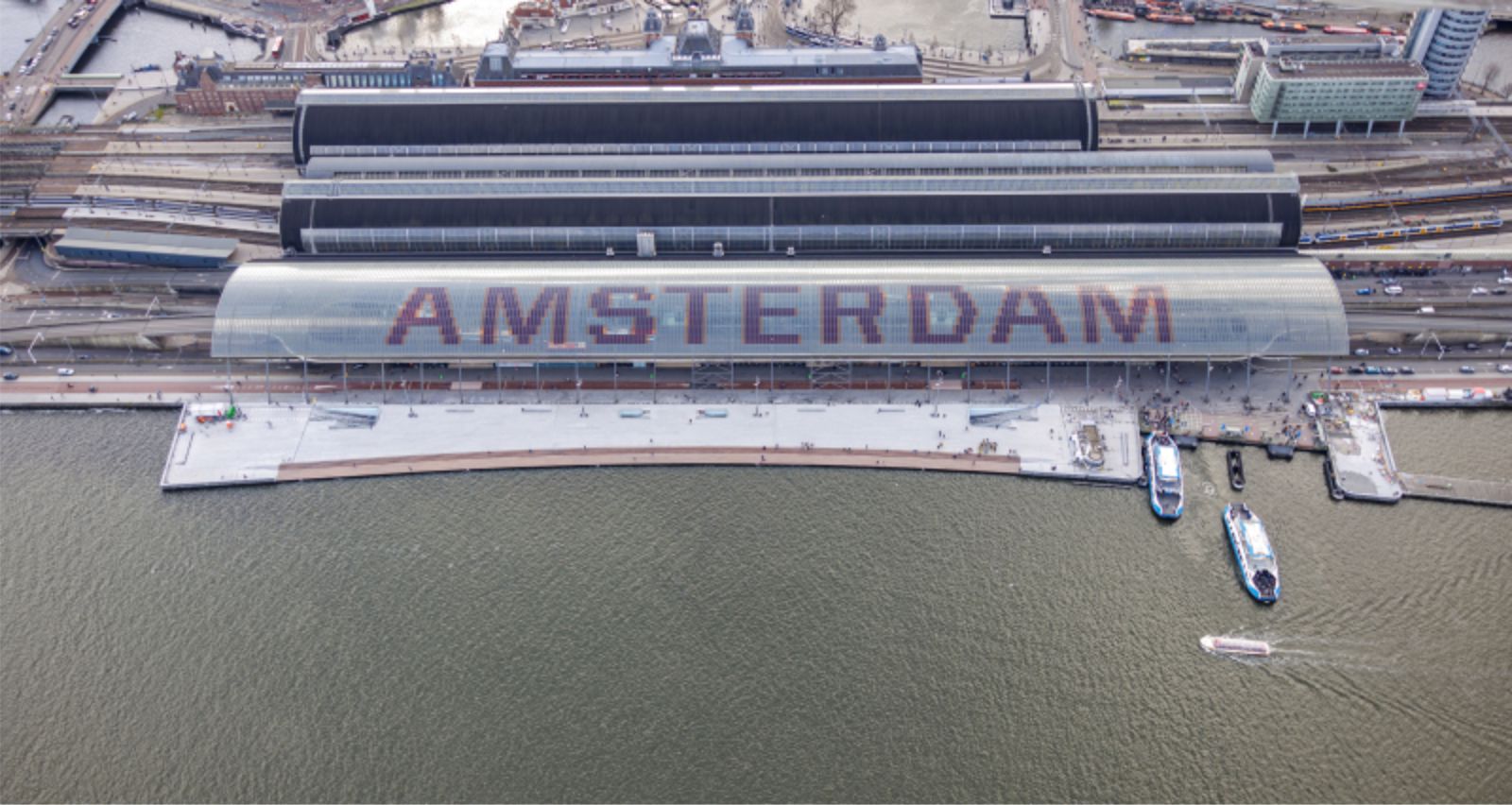
Sited in a complex urban location next to Amsterdam Central Station – where trains, trams, buses, taxis, pedestrians and cyclists converge – and the river IJ, the underwater facility has space for over 4,000 bicycles.
Priority for bicycles and pedestrians
IJboulevard offers more public space for pedestrians around the busiest transportation hub in the city. The design includes 6,000 m2 of new public space above ground, created by storing bicycles underwater.
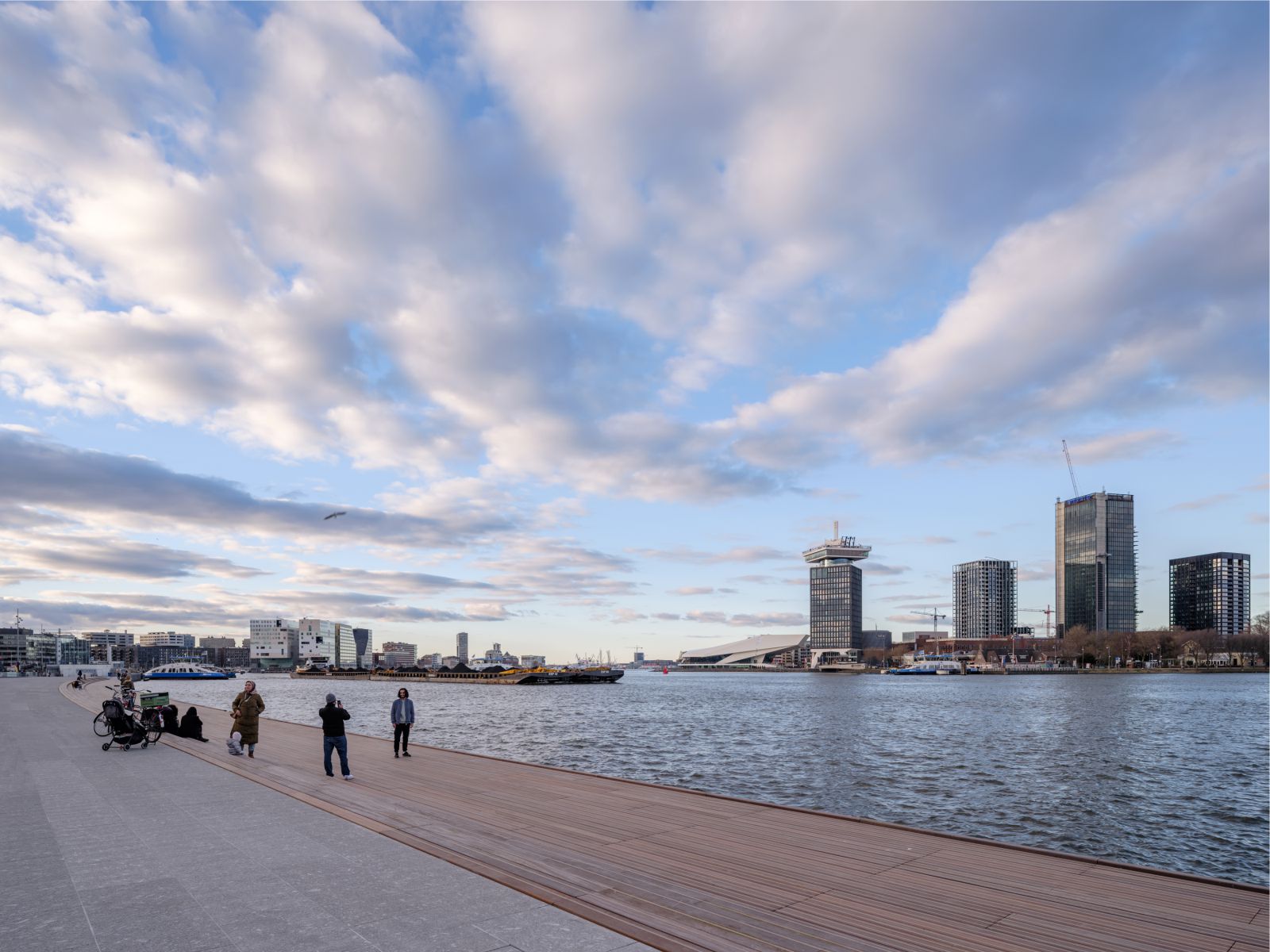
The roof of the parking facility forms the new boulevard along the river IJ, creating a vibrant new walkway and gathering space for residents and visitors, with seating areas and views of the river IJ.
“IJboulevard builds on the VenhoevenCS tradition of turning functional infrastructural features into seductive spaces that contribute to urban culture,” says Danny Esselman, architect-director VenhoevenCS.

Structural and visual connection
The interior of IJboulevard features a design characterised by flowing lines and detailed rounded shapes, creating a warm and inviting aesthetic.
The use of wooden walls, subtle lighting, and a calm color palette aid in clarity and orientation. The entrances are finished with the same dark gray natural stone as the boulevard, providing a seamless transition between the interior and exterior spaces.

The stairwells with large glass surfaces allow natural daylight in and provide a view of the parking facility from the pedestrian boulevard. The well-lit, column-free design, long sightlines and prominent position of the manager’s office will contribute to a sense of safety for users.
Sustainable and nature inclusive
IJboulevard is a sustainable and eco-friendly design that integrates low-energy consumption, sustainable materials, and features that promote biodiversity. It also incorporates features that mimic natural habitats to promote biodiversity and support aquatic life.
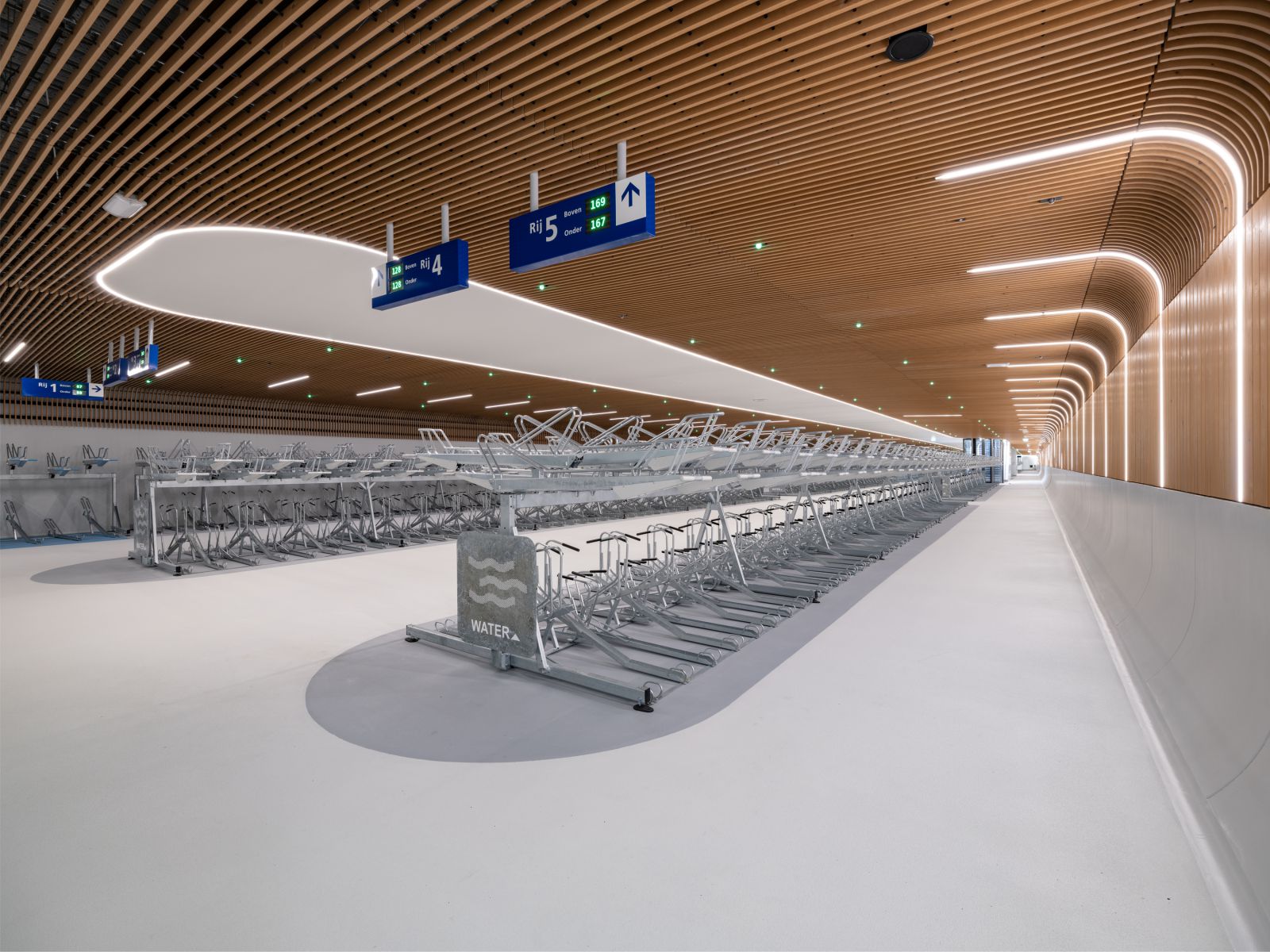
The design includes elements such as bio huts, wood, coconut mats, and porous concrete between the underwater pile supports to provide shelter and surfaces for aquatic plants to grow, with the aim of improving the overall health of the river.
IJboulevard was awarded the prestigious Schreuders Prize in 2022 – the prize for innovative underground construction projects – by the Centrum Ondergronds Bouwen (Center for Underground Construction). Source by VenhoevenCS.
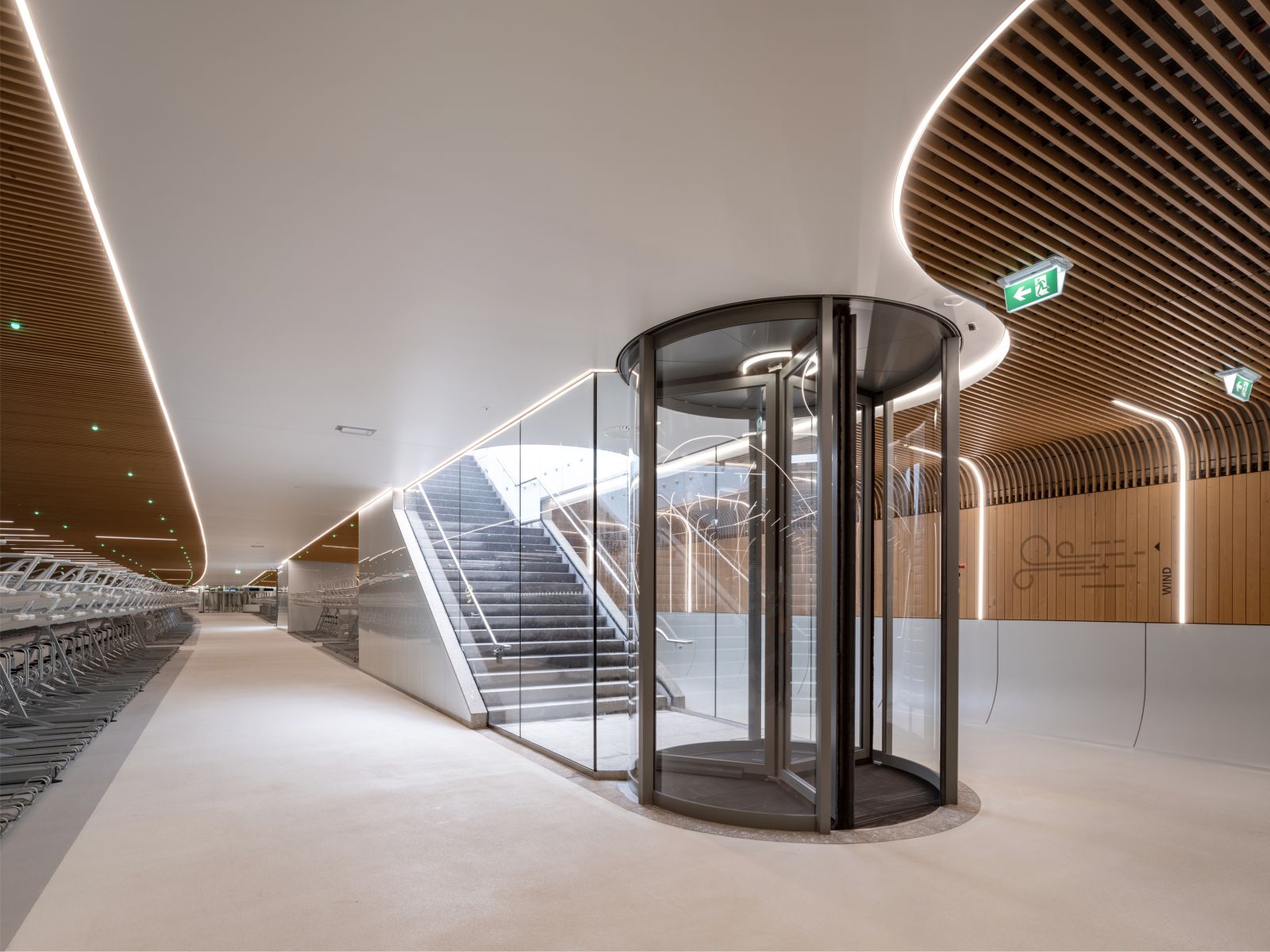
- Location: De Ruijterkade, Amsterdam, Netherlands
- Architect: VenhoevenCS
- Architect in charge: Danny Esselman, Max Fleer
- Landscape design: DS Landschapsarchitecten
- Structural Engineer: VolkerWessels Infra Competence Centre
- MEP: Homij Technische Installaties
- Building physics: Buro Bouwfysica
- Street layout: Gemeente Amsterdam
- Wayfinding, pedestrian flow: Royal Haskoning DHV
- Contractor: Van Hattum en Blankevoort
- Client: Van Hattum en Blankevoort – Gemeente Amsterdam
- Program: Stalling voor 4.000 fietsen, aanvaarbescherming, boulevard
- GFA: 4.270 m2
- Year: 2023
- Photographs: Ossip van Duivenbode, Courtesy of VenhoevenCS
