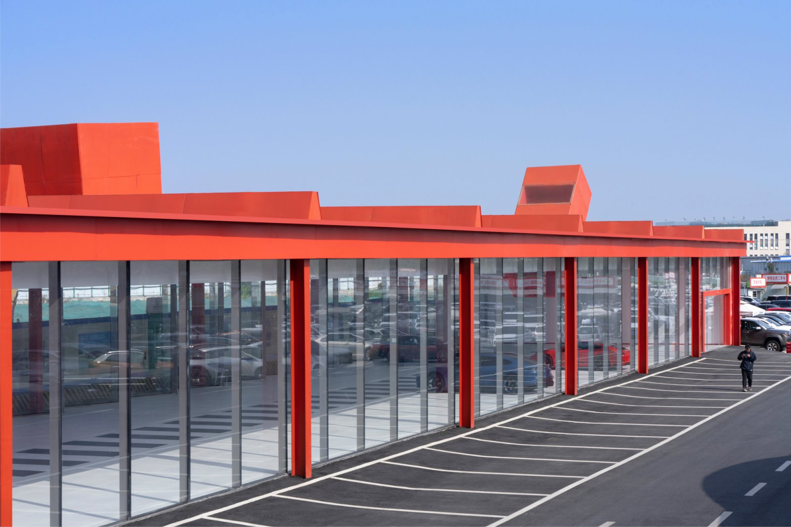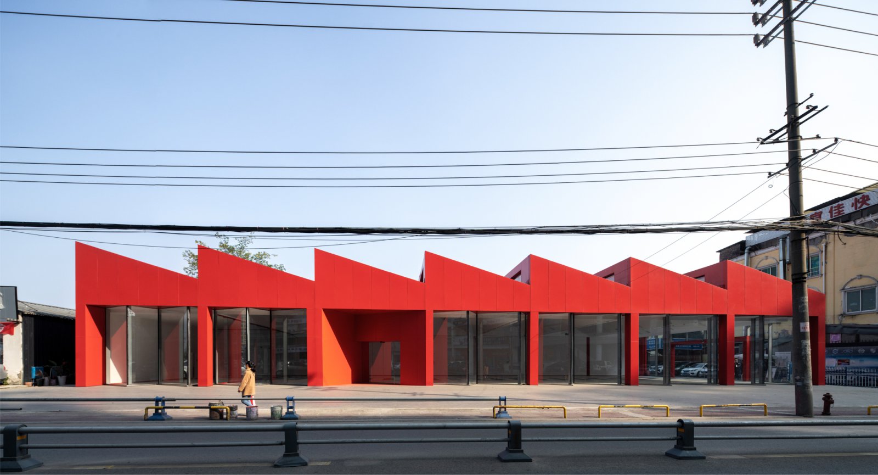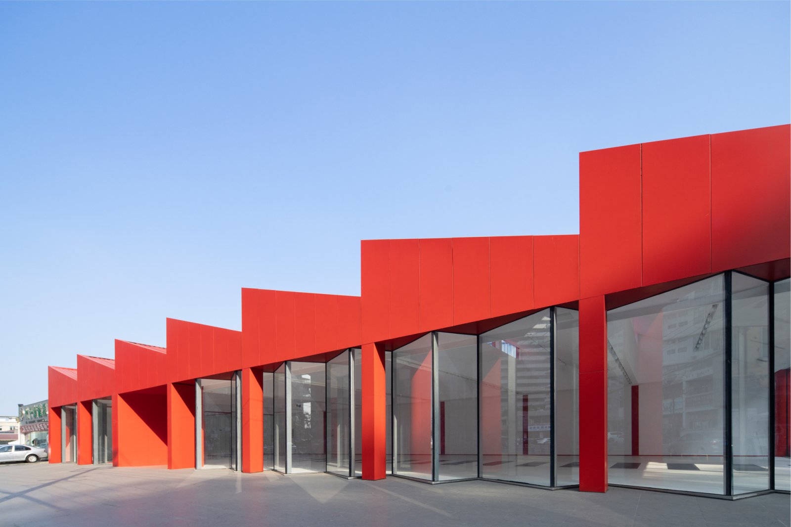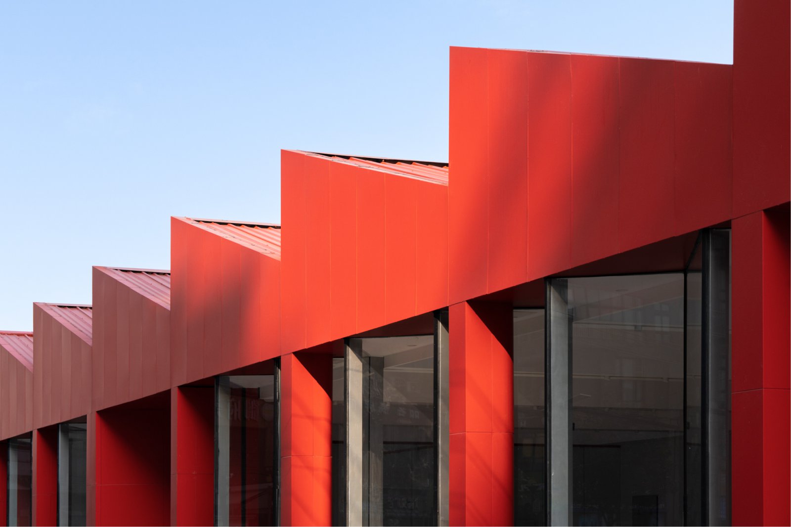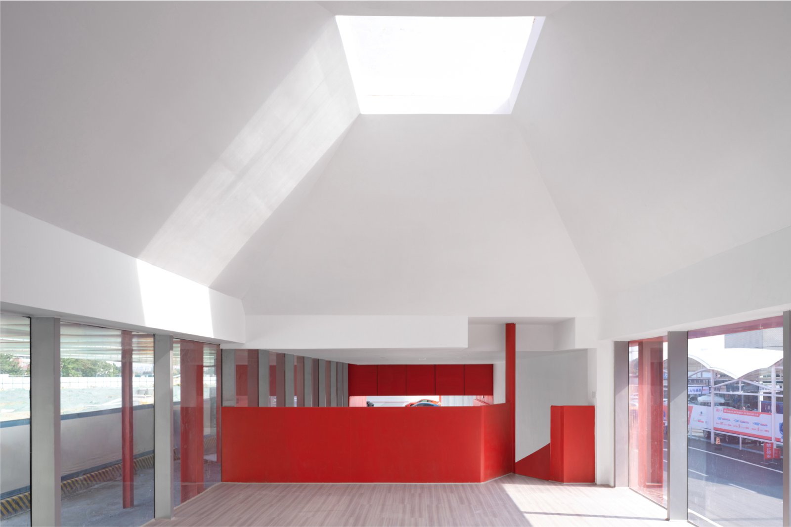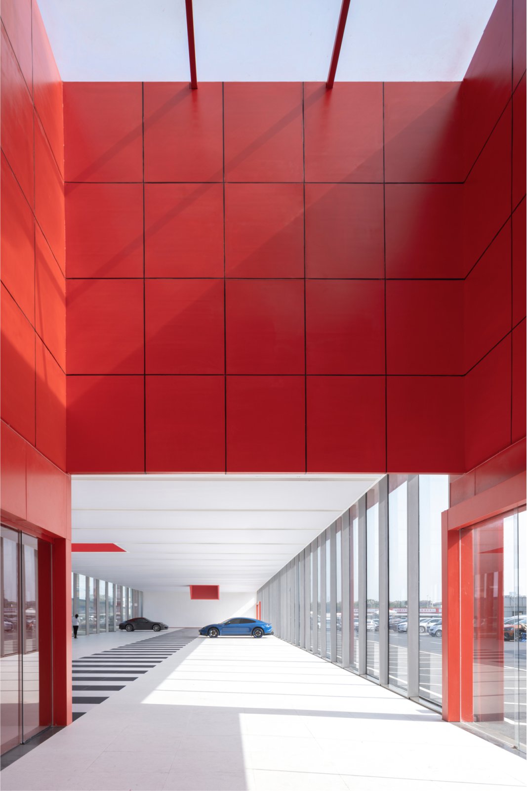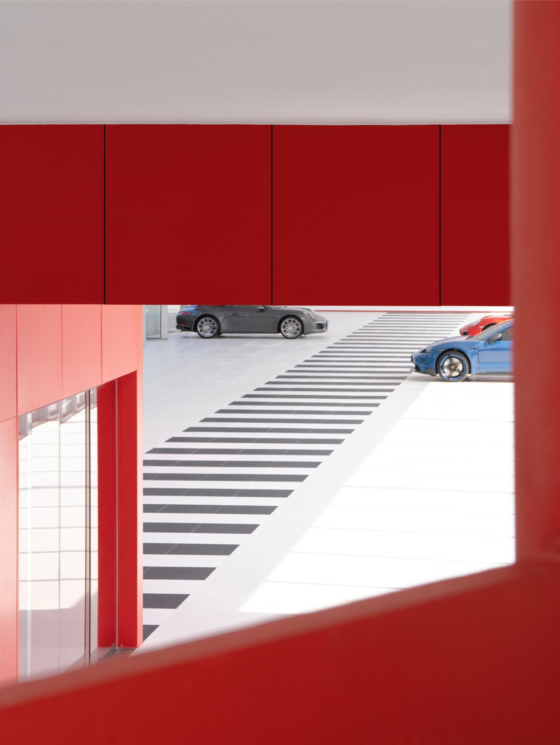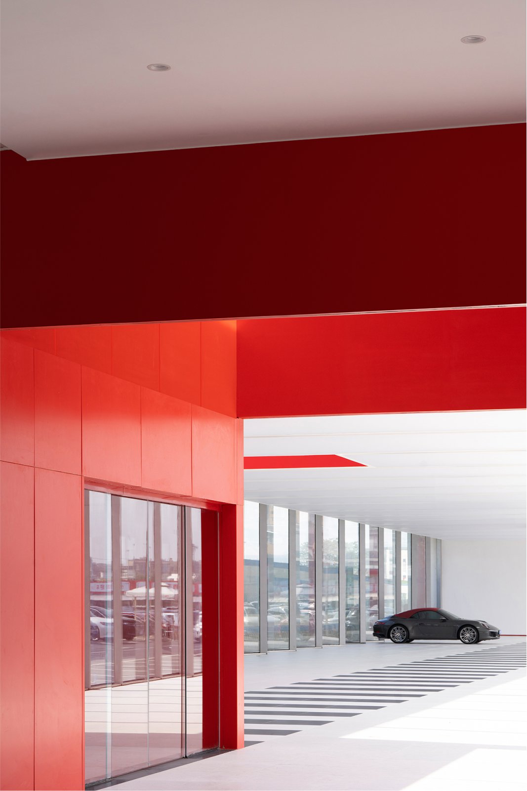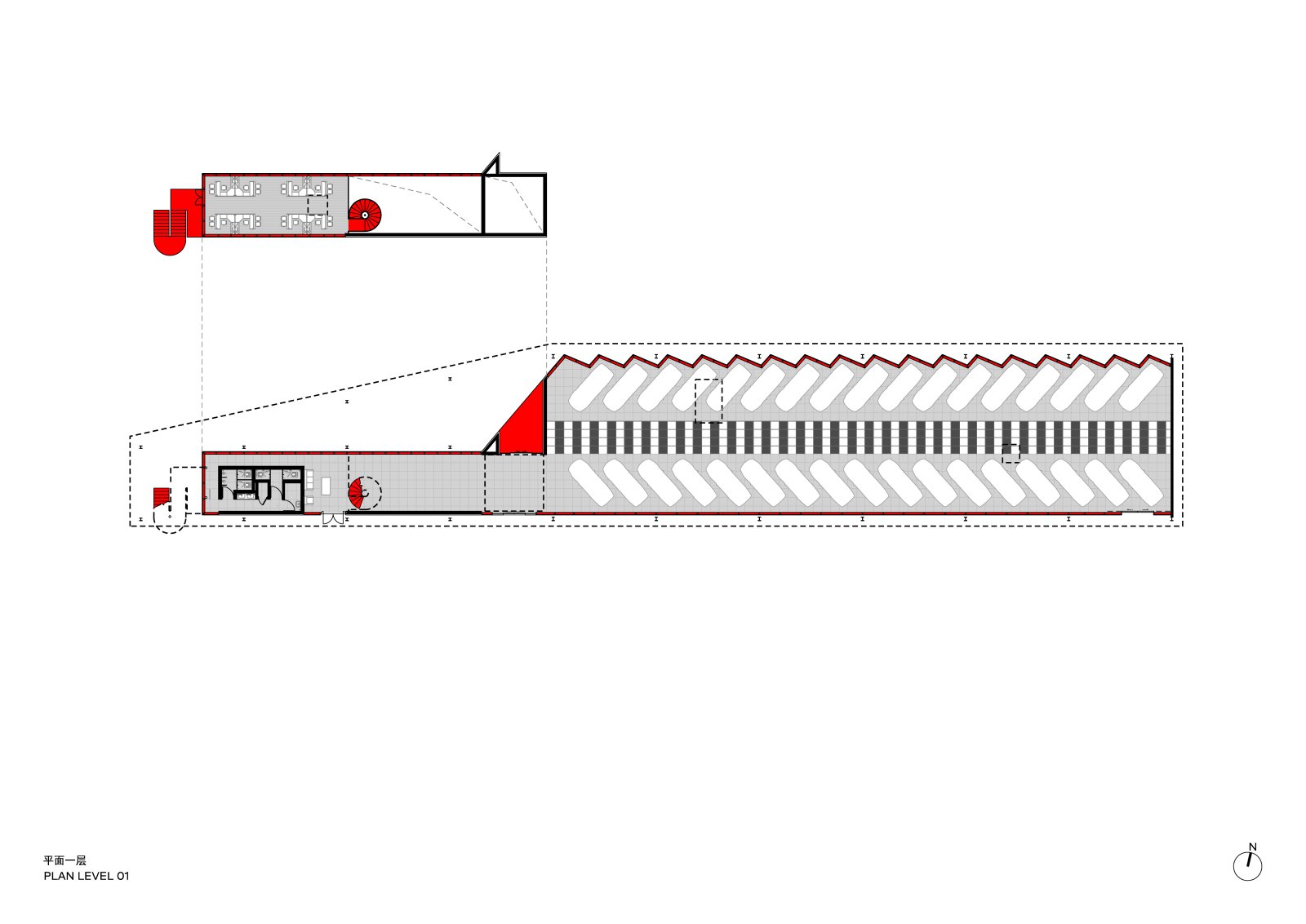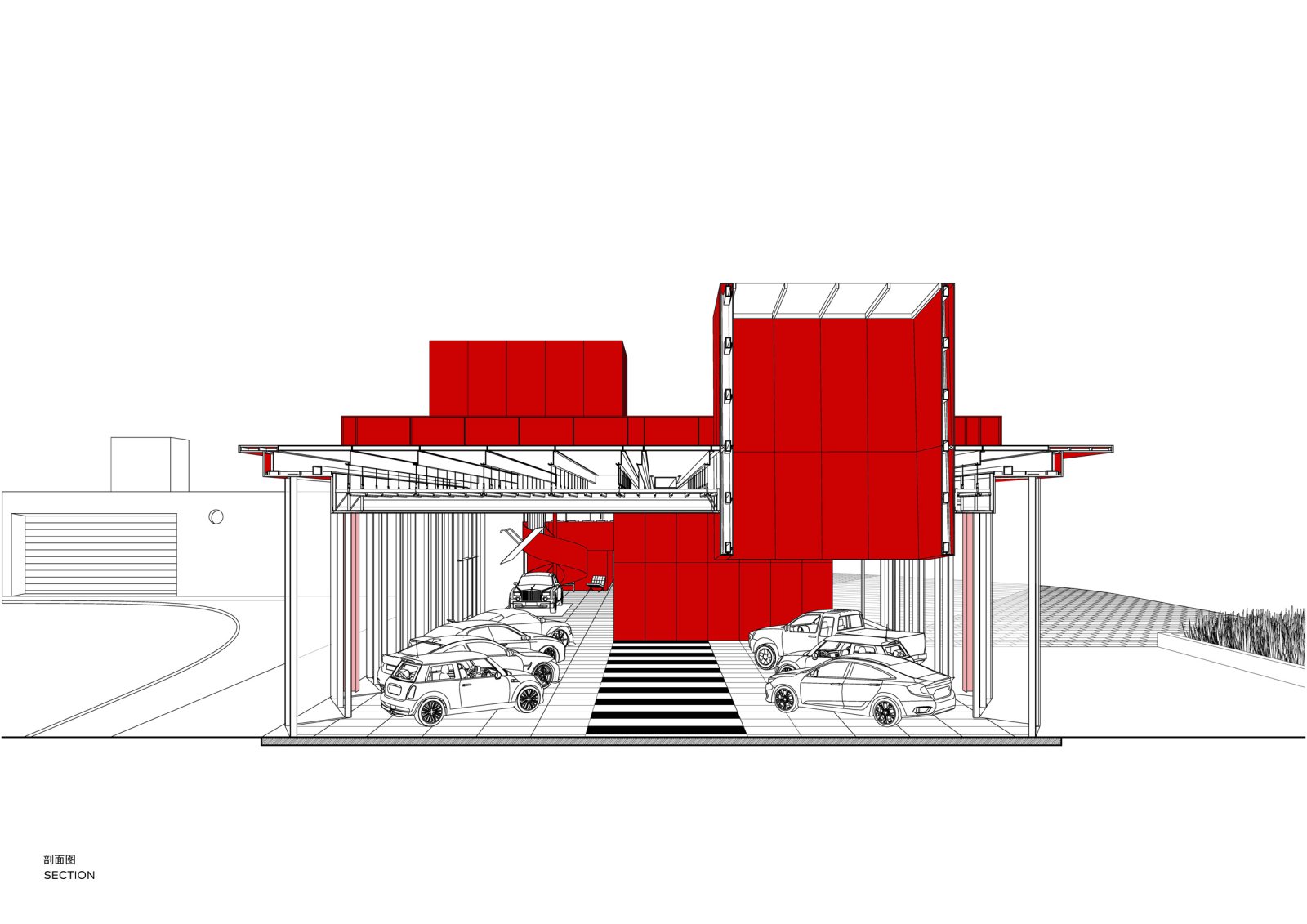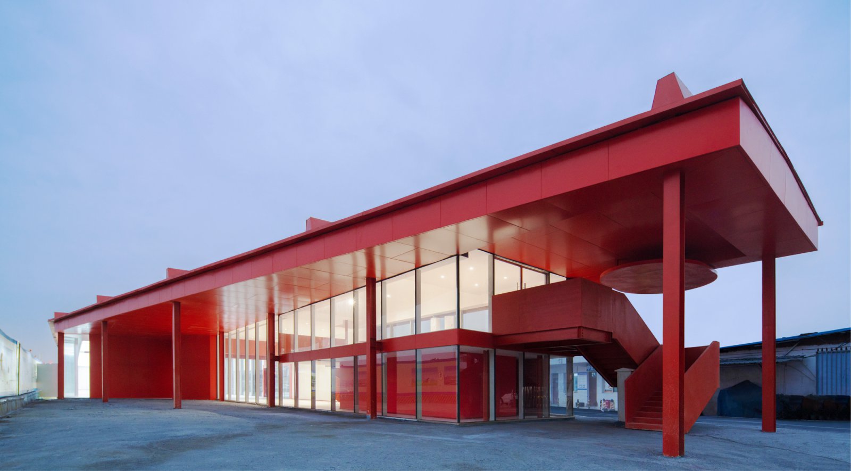The concept of the two showrooms is inspired by the pursuit of precision and logic in automotive design and the refined aesthetics of the product.
We believe that the architecture of the vehicle showroom itself should be designed with a consistent aesthetic based on rational appreciation.
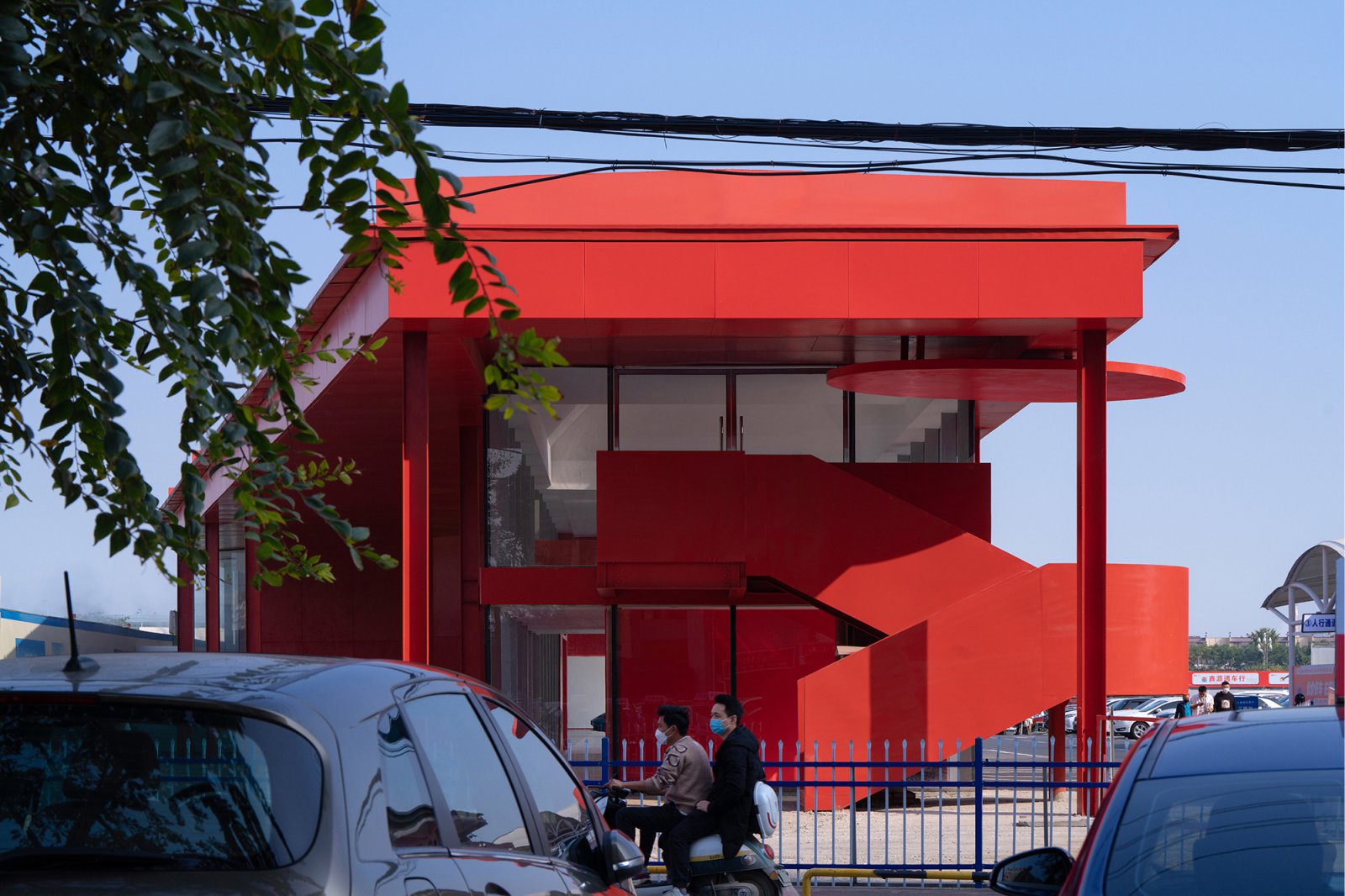
Two buildings on the corner site lead the way: their open-glazed facades are accentuated by the bright red roof and side envelopes, while bold monochrome patterns define the interiors.
We chose two main materials, shiny metal and glass, to construct the two pavilions. In the limited space available, the choice of a zigzag, diagonal parking area ensures maximum efficiency. This also gives visitors the best view of the cars on display.
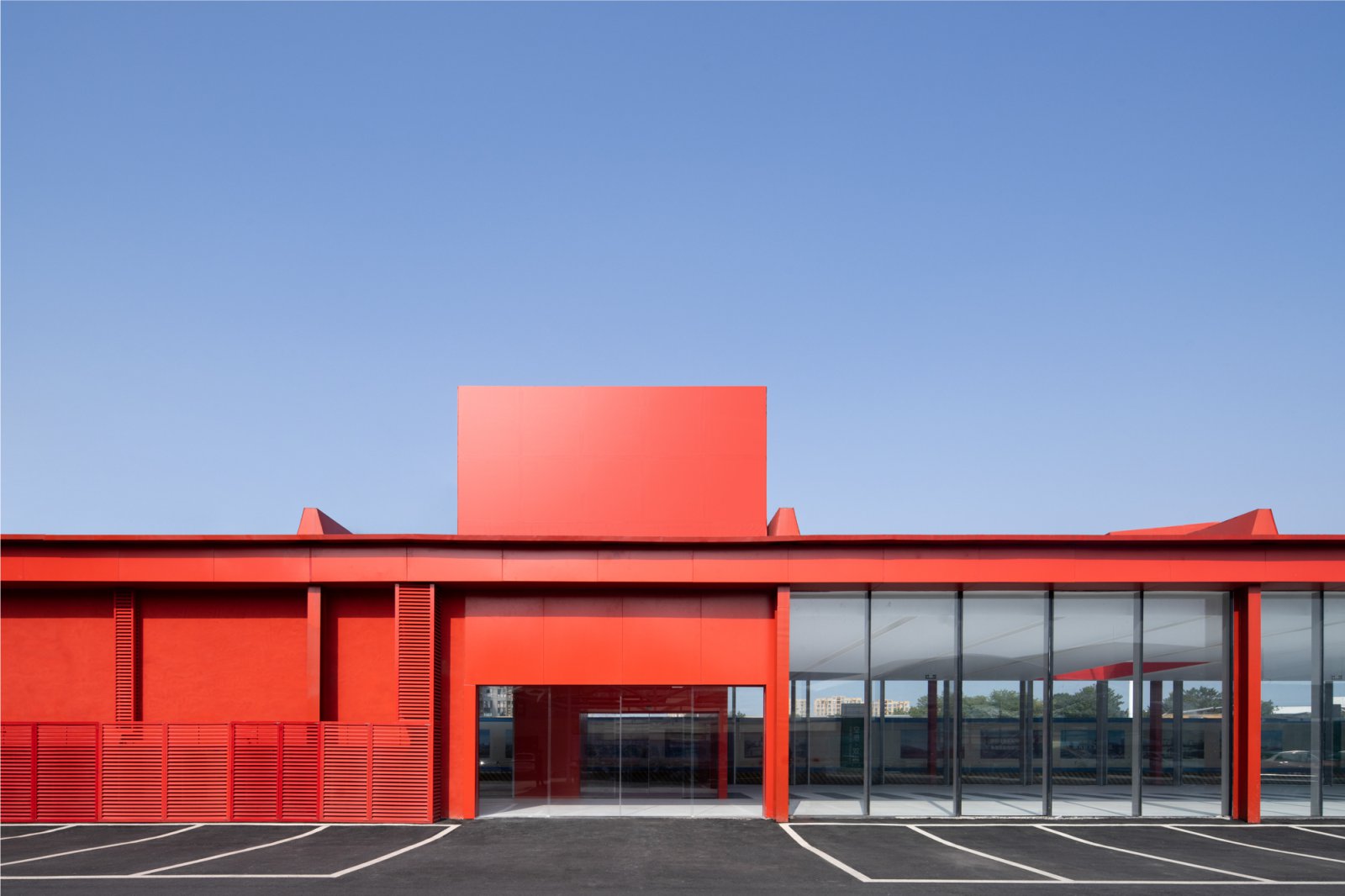
The façade of the car area is dominated by a simple and elegant floor-to-ceiling glass curtain wall, with alternating transparent and reflective glass forming the two serrated sides of each curtain wall, creating a special visual effect.
The steel beam of the North Hall is flipped up onto the roof to ensure the smooth flow of the interior space and to signal the structural logic of the building.
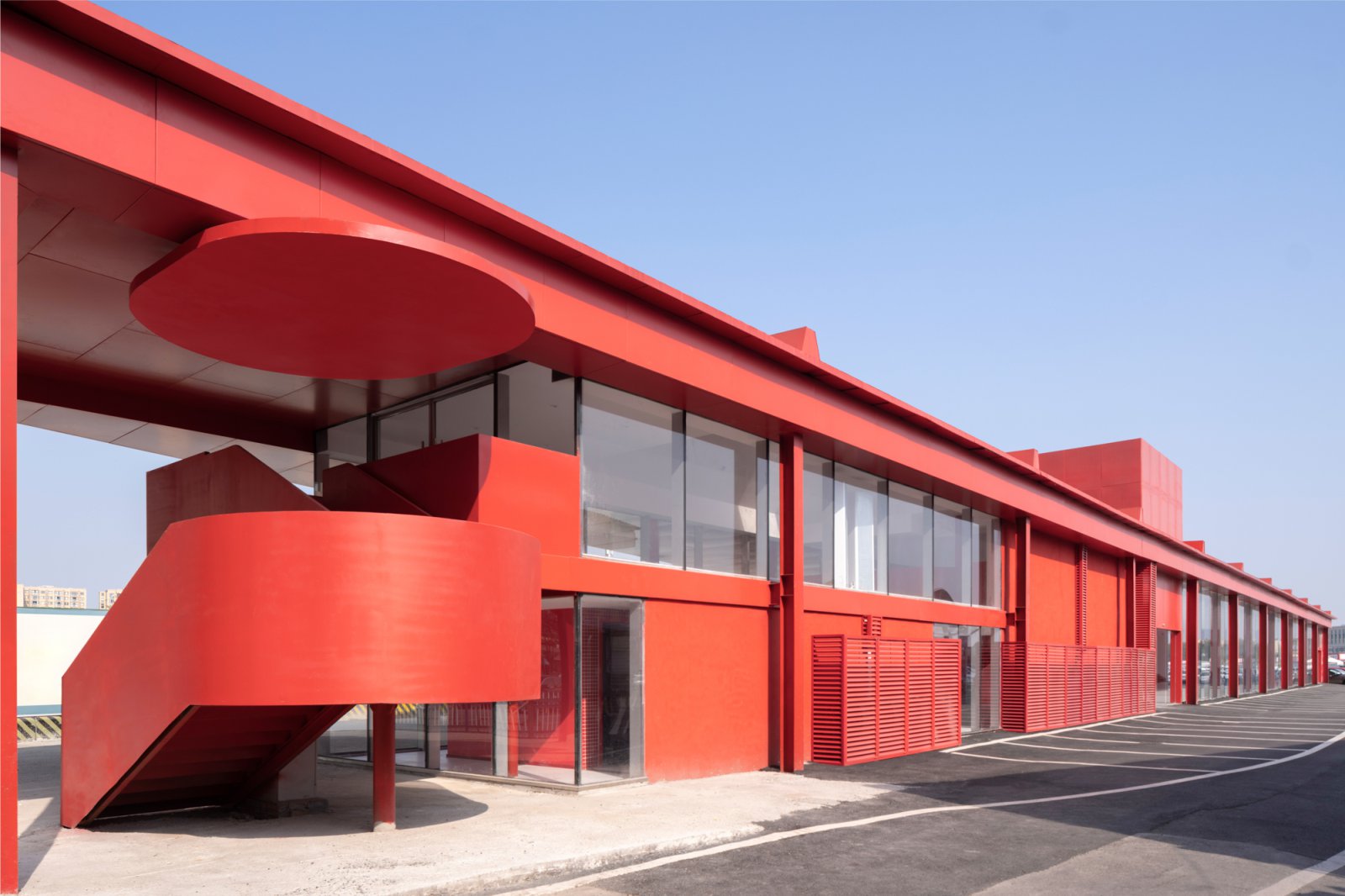
A red spiral metal staircase is located in the reception wing of the building and is displayed alongside the prototype car through a fully transparent curtain wall, forming a visual focal point for both the interior and exterior.
Above the flat, extended roof, several differently positioned light cannons provide natural light to the interior spaces and break up the flatness of the building volume.

The South Hall is approximately half the size of the North Hall with a zig-zag roof that echoes the language of the façade and re-emphasizes the zig-zag element.
The side windows of the roof also provide soft and even diffused light to the interior space, creating the best possible display effect.
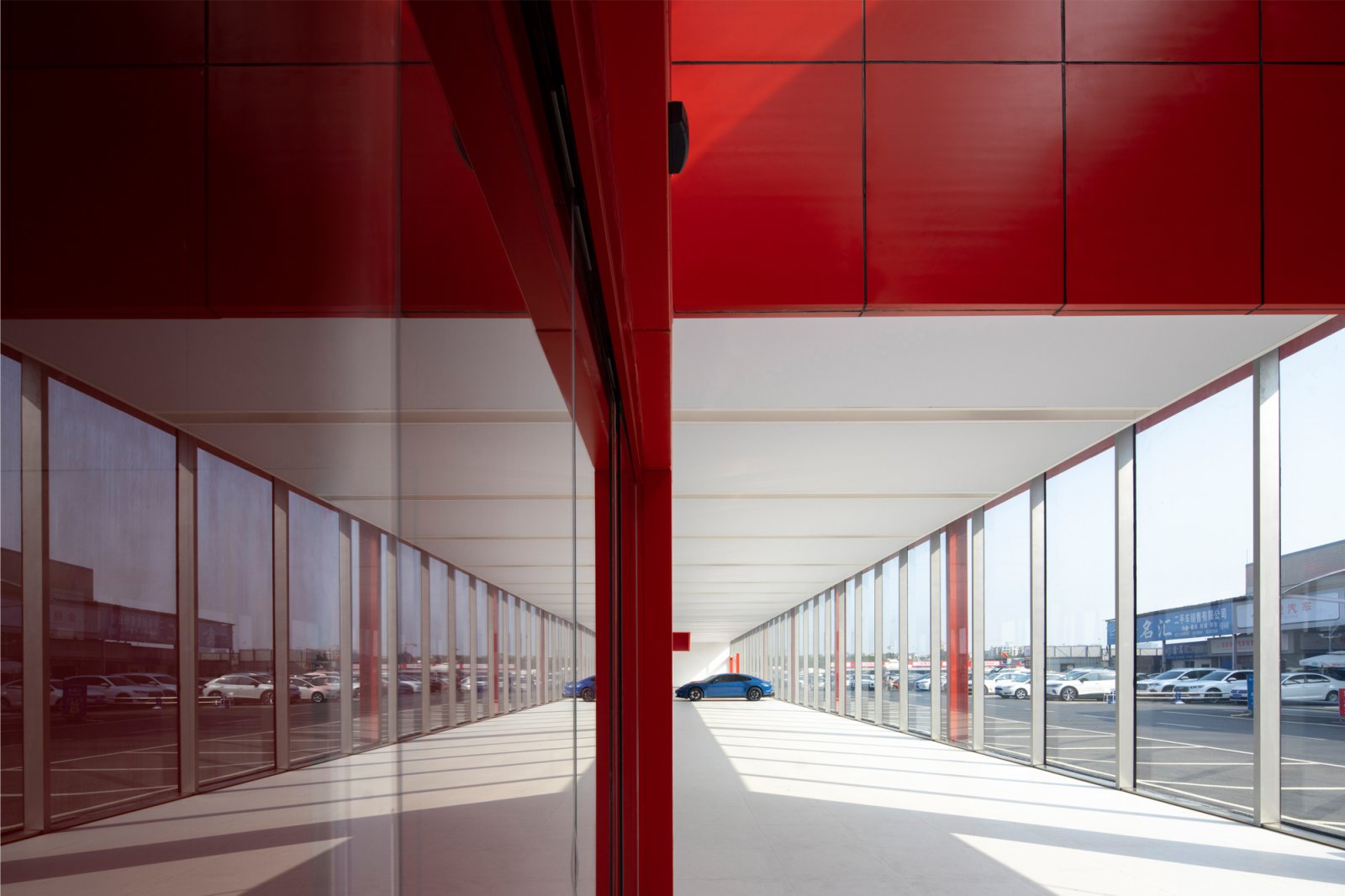
The same shade of red has been given to both showrooms as a distinctive marker at the intersection of the main roads, reinforcing the visitor’s identification and memory of the market.
The first two showrooms in this upgrade program have been completed and are in operation, with the remainder of the renovation expected to be completed by 2023. Source by CLOU architects.
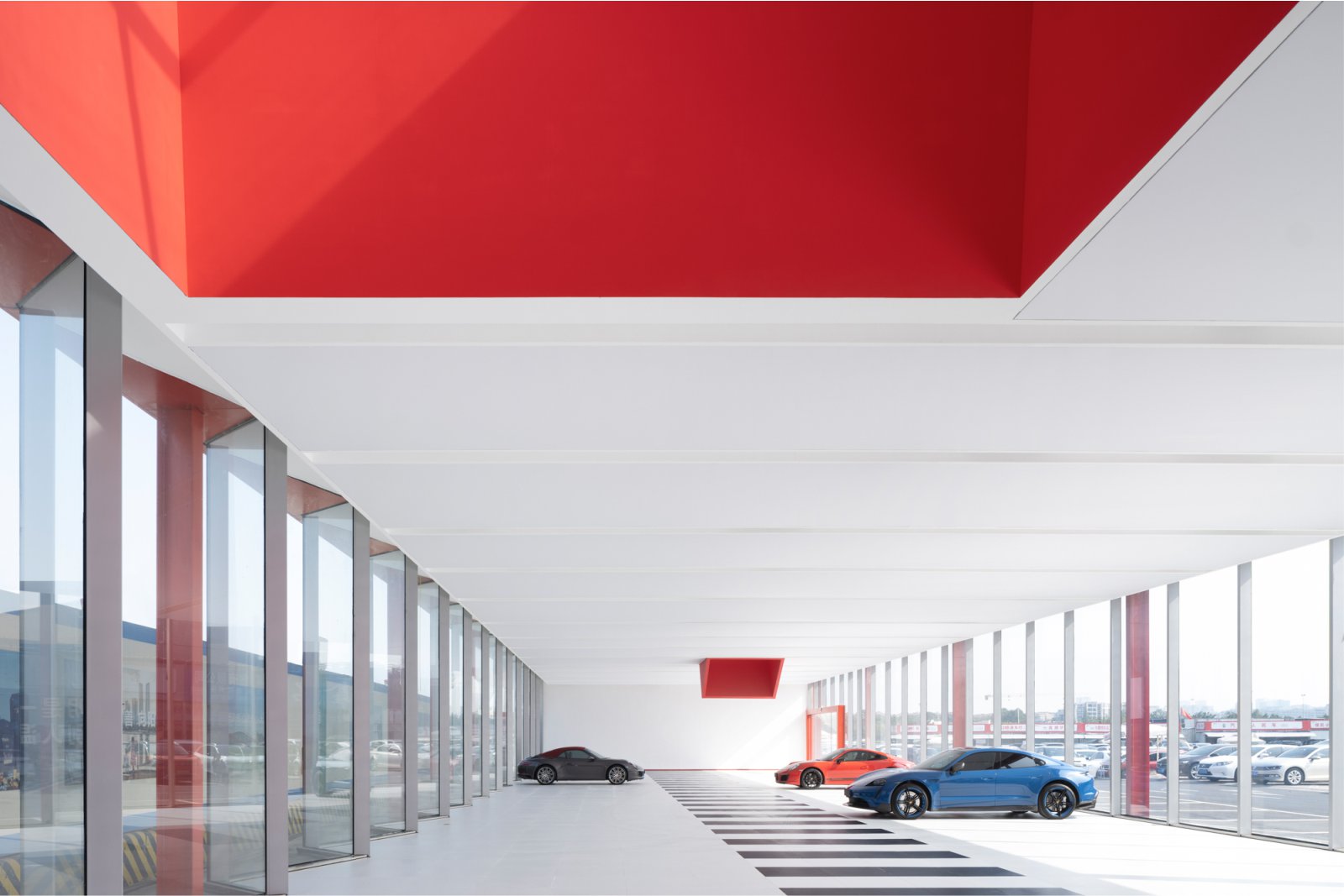
- Location: Chengdu, China
- Architect: CLOU architects
- Design Team: Jan Clostermann, Lin Li, Qiao Ding, Dongfang Xie, Xiaoyang Ye, Yunzi Wang, Haiwei Xie, Julien Douillet,Linyu Li, Yujie Jin
- LDI: Sichuan Architimes Design Co., LTD
- MEP: Sichuan Architimes Design Co., LTD
- Structure: Sichuan Architimes Design Co., LTD
- Facade Consultant: B+C Genesis Architects Chengdu Co., LTD
- Construction Drawings: Sichuan Architimes Design Co., LTD
- Client: Chengdu Himore Used Car Trading Market Management CO.LTD
- Construction Area: Showroom 1, 1106 sqm; Showroom 2, 610 sqm
- Status: built in 2022
- Photographs: Arch-Exist, Courtesy of CLOU architects
