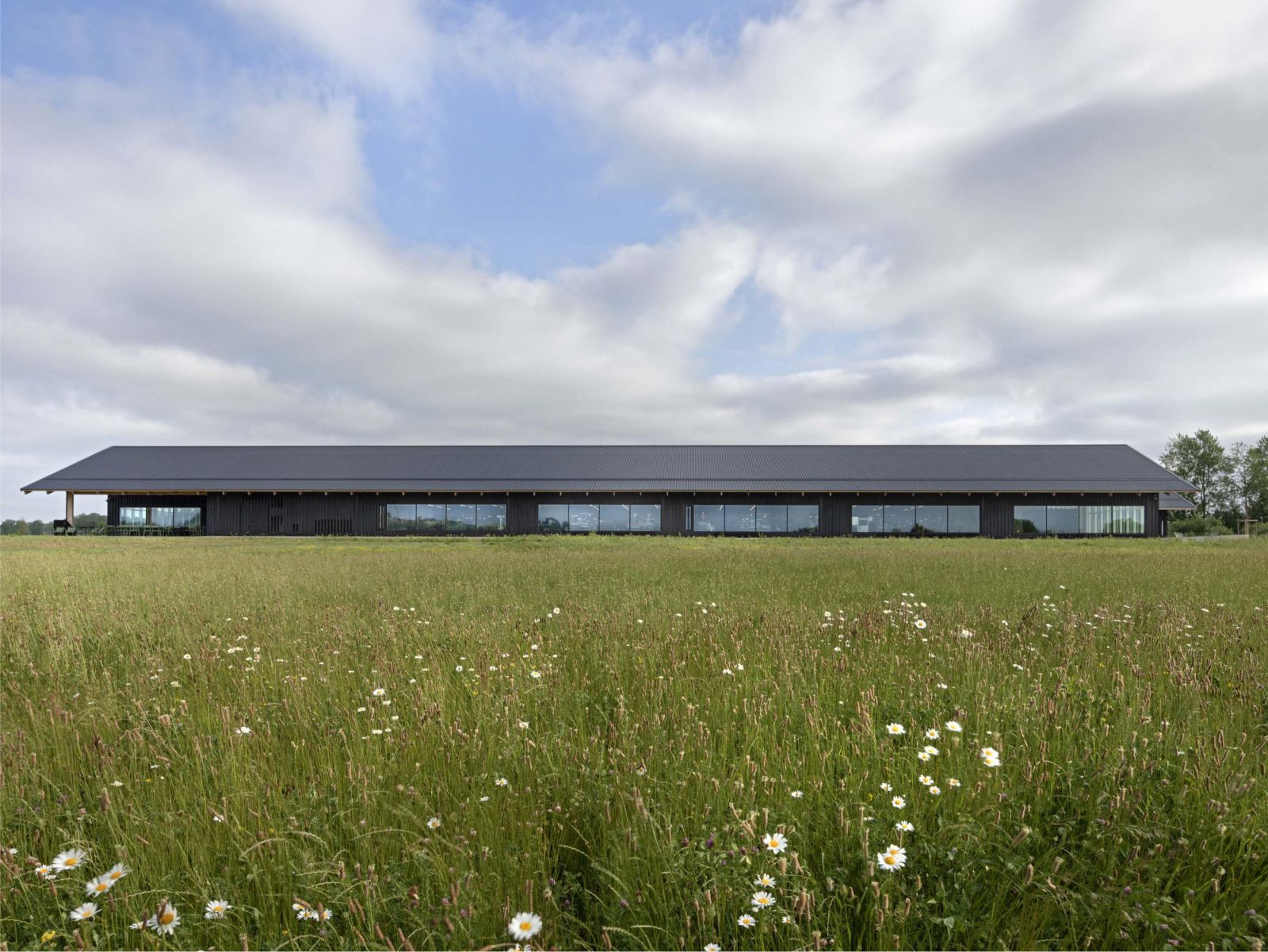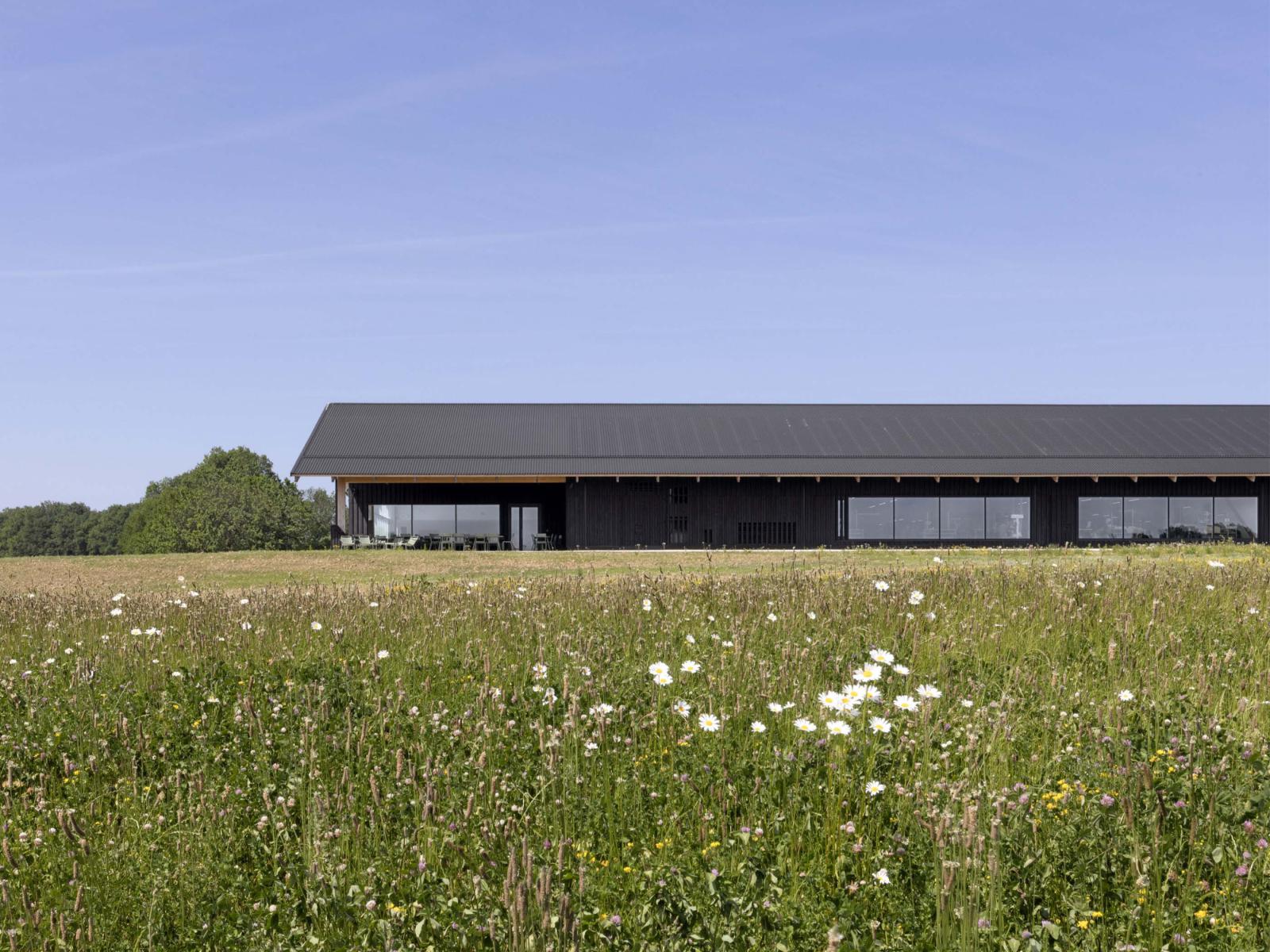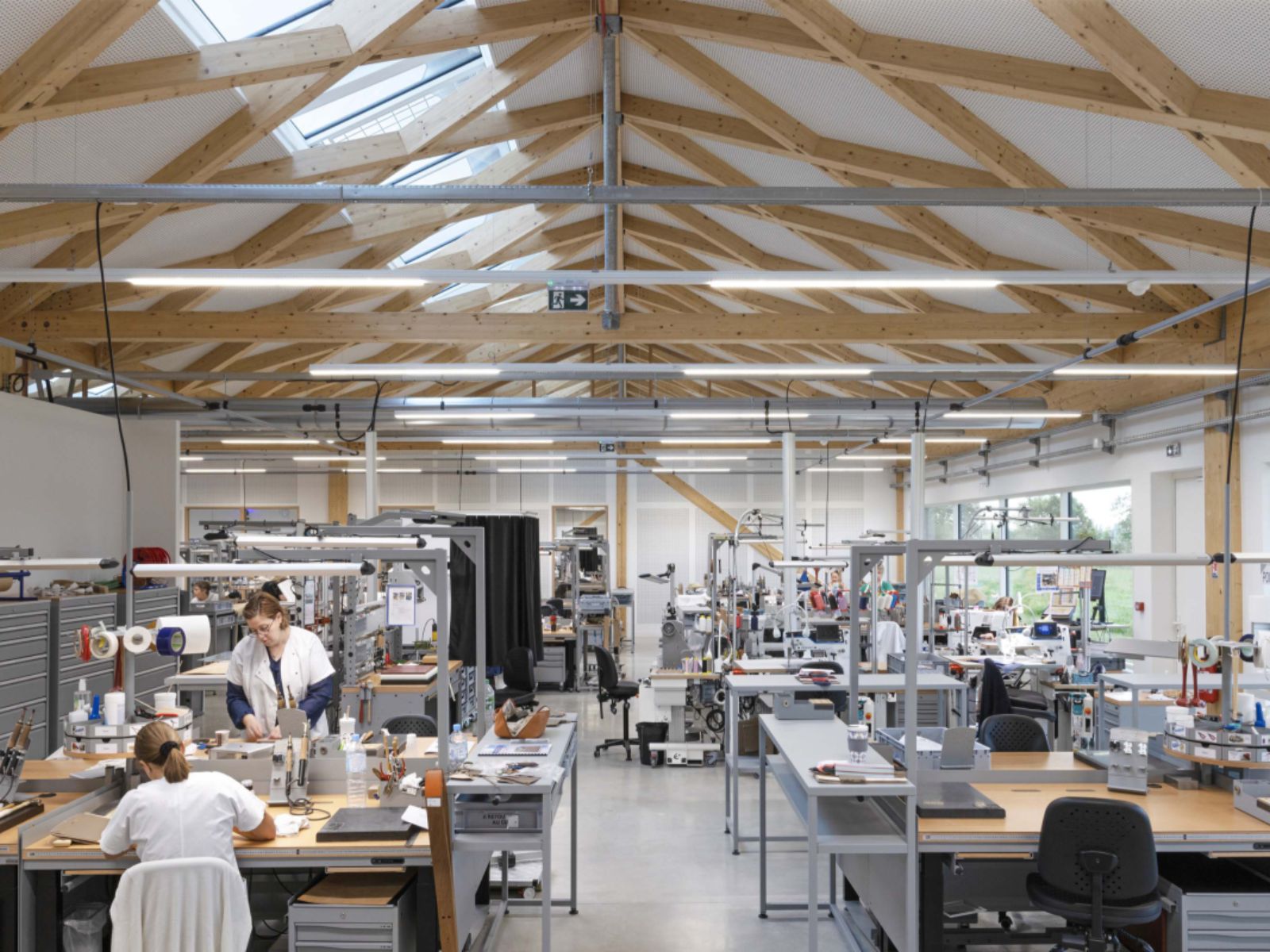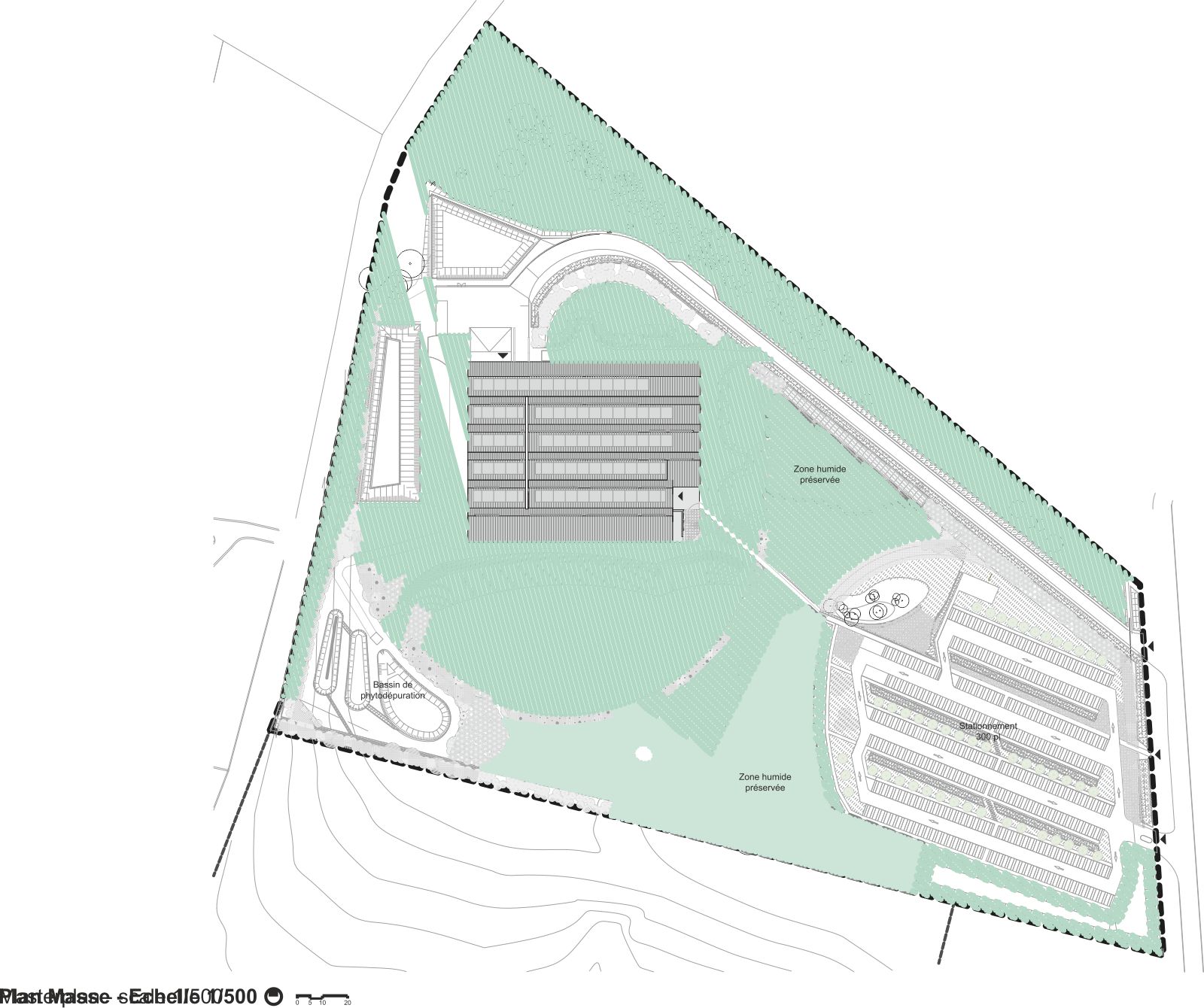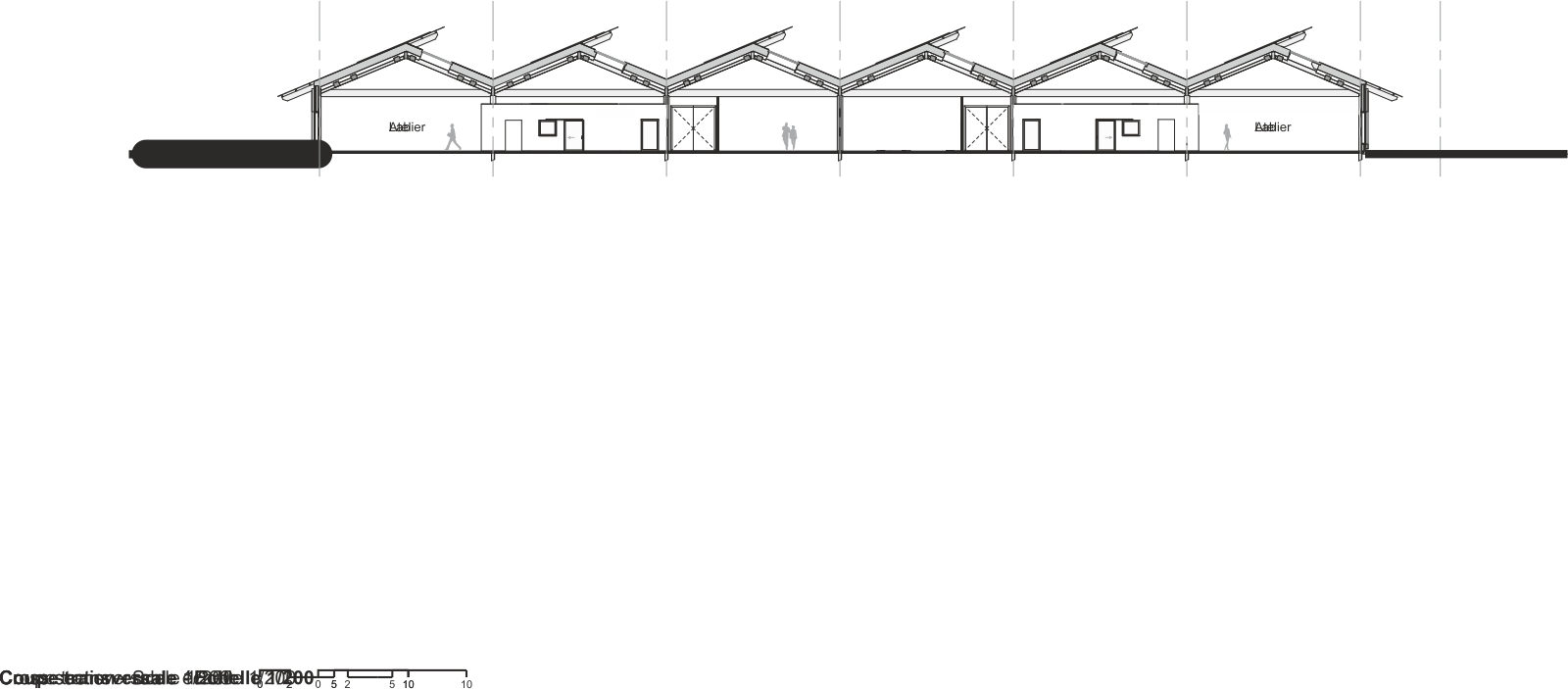For Hermès, Coldefy revisits the archetype of the workshop and reinvents the work environment. A bioclimatic design labeled E4C2, an architectural gesture combining softness, sobriety and technical sophistication and a building that fits sensitively into the surrounding nature and promotes the well-being of the artisan.
Hermès entrusted Coldefy with the design of its second leather goods factory in the Ardennes. The project was designed according to the signature approach of Coldefy: a sensitive and pragmatic approach to architecture that interacts with the environment and respects its identity.
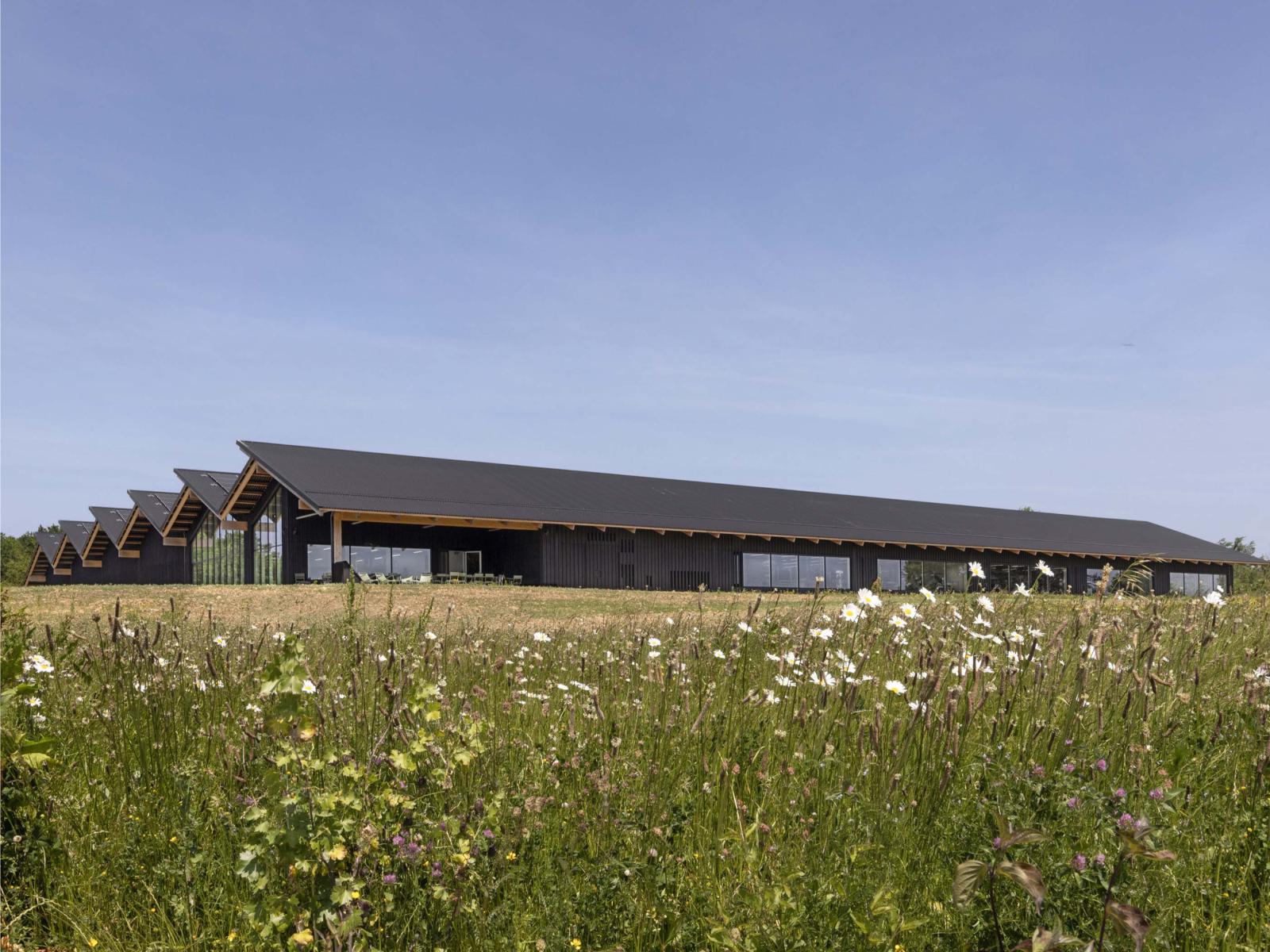
Located in the Tournes-Cliron business park, the new facility is set in an undulating landscape of hedgerows and meadows. Coldefy’s design included creating a “village of artisans” within a “large horizontal house, whose ‘folded’ design forms a new canopy of wood.”
This reference to the symbolism of the house, a place of life but also a place of history, of heritage, of family transmission, its inscription in the surrounding nature, and the challenge of reinventing the model of the workshop guided the whole conception of the project.
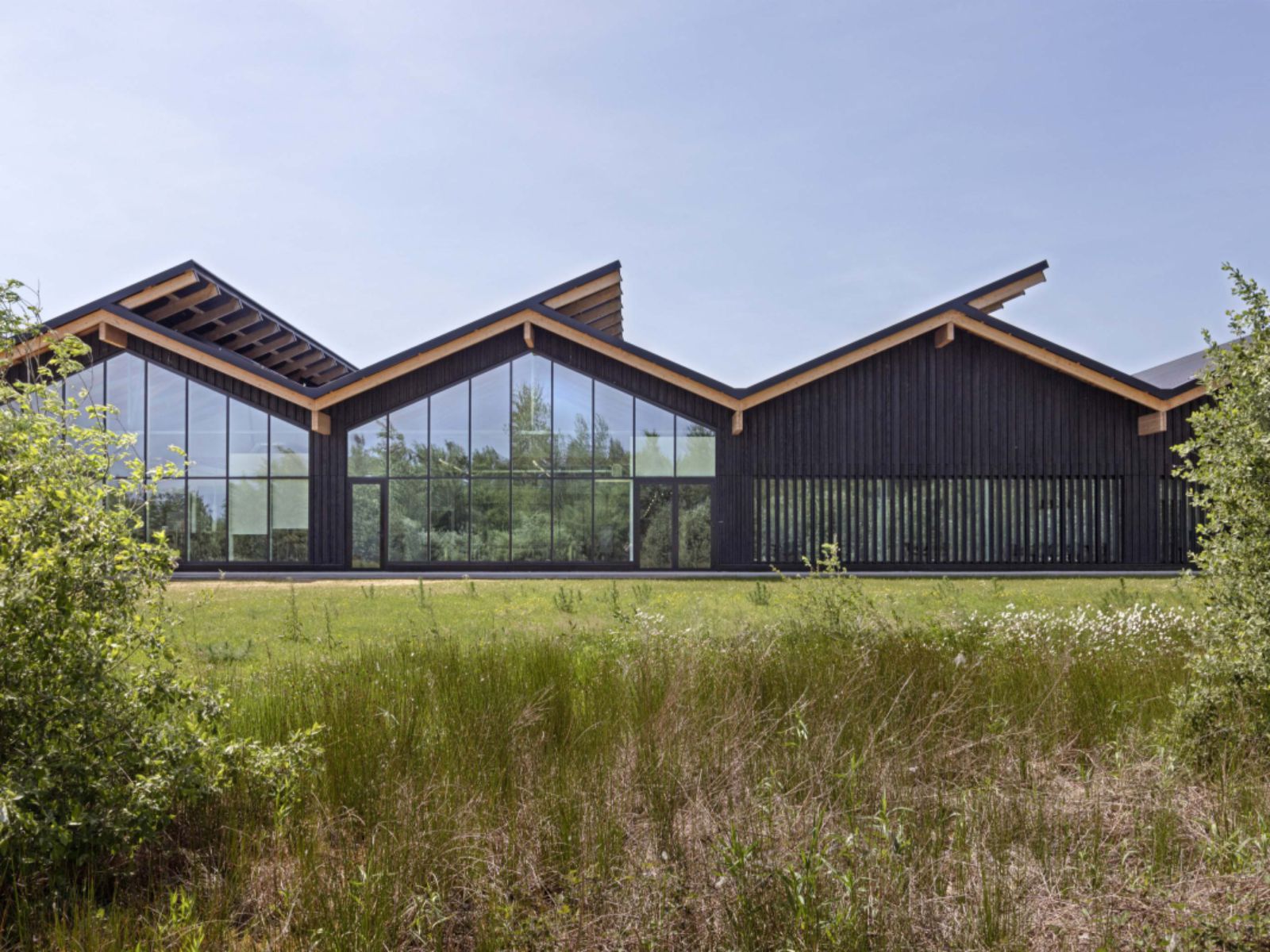
The 5 700 m2 bioclimatic building is clad in charred timber that frames the vast glass facades. From inside, the eye takes in the surrounding natural environment.
The workshop’s traditional saw-tooth roof, which delivers optimal light to the artisans as they work, has been reinvented into a gable roof, whose glazed northern side is protected from the sun to the south by an overhang. Inside the building, a diagrid frame perpetuates the Hermès symbolism in this living space for artisans.

To echo the spirit of passing on know-how that underpins the house’s artisanal model, the sequence of spaces has been deliberately designed to foster dialogue and knowledge-sharing in an atmosphere that is conducive to concentration.
The Maroquinerie de la Sormonne supports Hermès’ environmental goals and, like the Maroquinerie de Louviers, has been designed to meet E4C2 certification standards. With these goals in mind, optimising the construction involved selecting its topographical position to limit the site’s environmental impact.
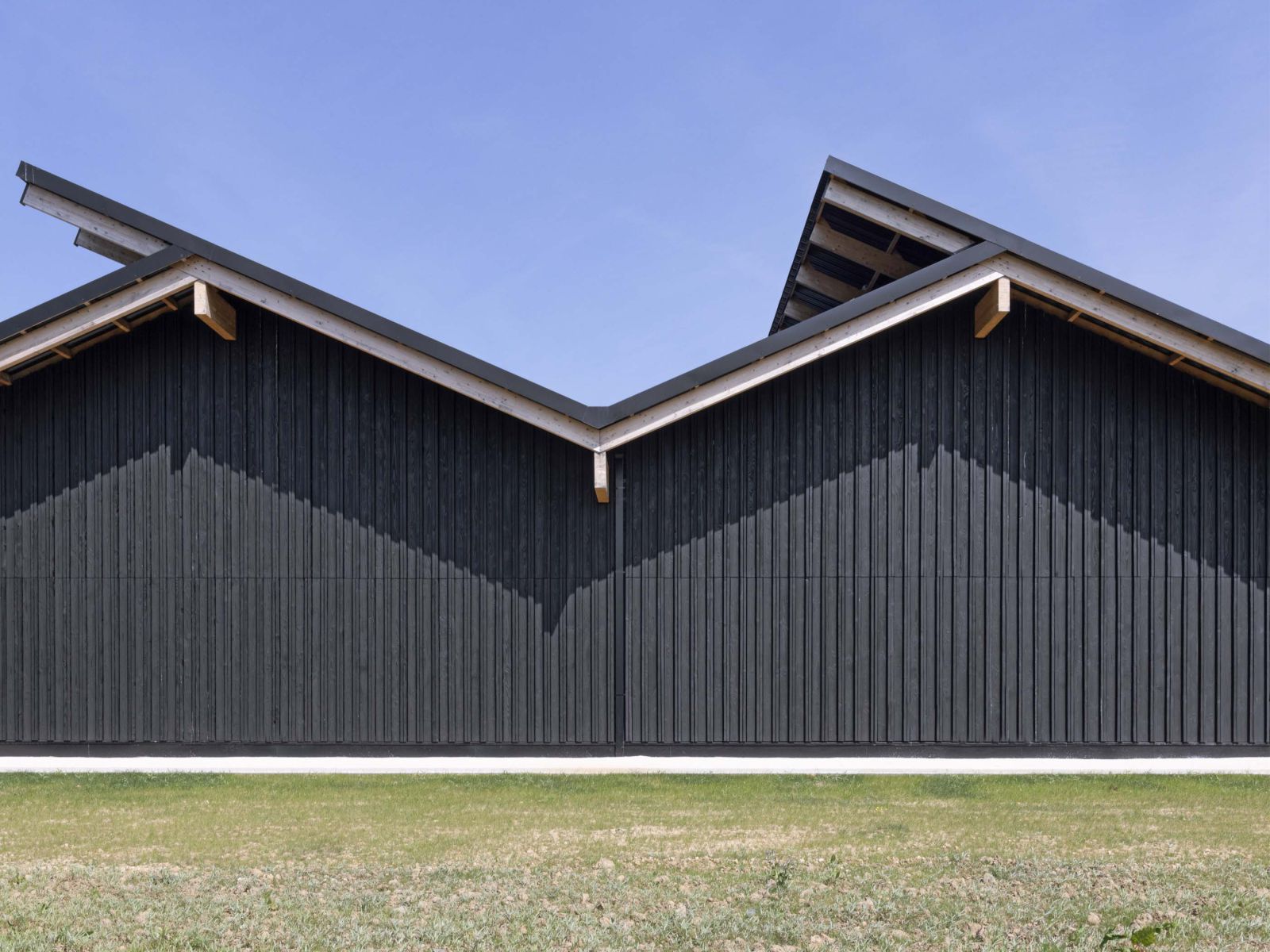
Through the creating water recovery meadows and ditches for phyto-purification, using low-carbon materials such as the timber on the structure and facades, and installing 1,900 m2 of solar panels on the roof, a geothermal heating and air-conditioning system, and high-performance stone-wool insulation, which all contribute to the building’s environmental performance.
The manufacture, whose timeless architecture traces bold lines in the landscape, nestles in an 11-hectare park. Committed to preserving ecosystems, Hermès and Coldefy worked closely with environmental specialists to ensure the habitats of the forty species of birds and amphibians living near to the building were protected.

The site’s numerous trees, which include several hundred-year-old oaks, have been preserved to create a green corridor that will facilitate the migration of species all over the site. Local species of trees, including an orchard, were also planted to create spaces that allow biodiversity to thrive and create a harmonious landscape that can be enjoyed by the artisans and employees as they work.
The Maroquinerie de la Sormonne thus embodies the ambitions and values shared by Coldefy and Hermès: sustainable development, a commitment to the human well-being, and a commitment to regional development. Source by Coldefy.

- Location: Tournes-Cliron, Ardennes, France
- Architect: Coldefy
- Environnement: Zefco
- Landscape designer: Vogt
- Structure: VP Green
- Fluids: Espace-Temps
- Acoustic: Lamoureux
- Client: Hermès International
- Labeling: E4C2
- Area: 5 900 m2
- Delivery: December 2022
- Photographs: Gautier Deblonde, Coutesy of Coldefy
