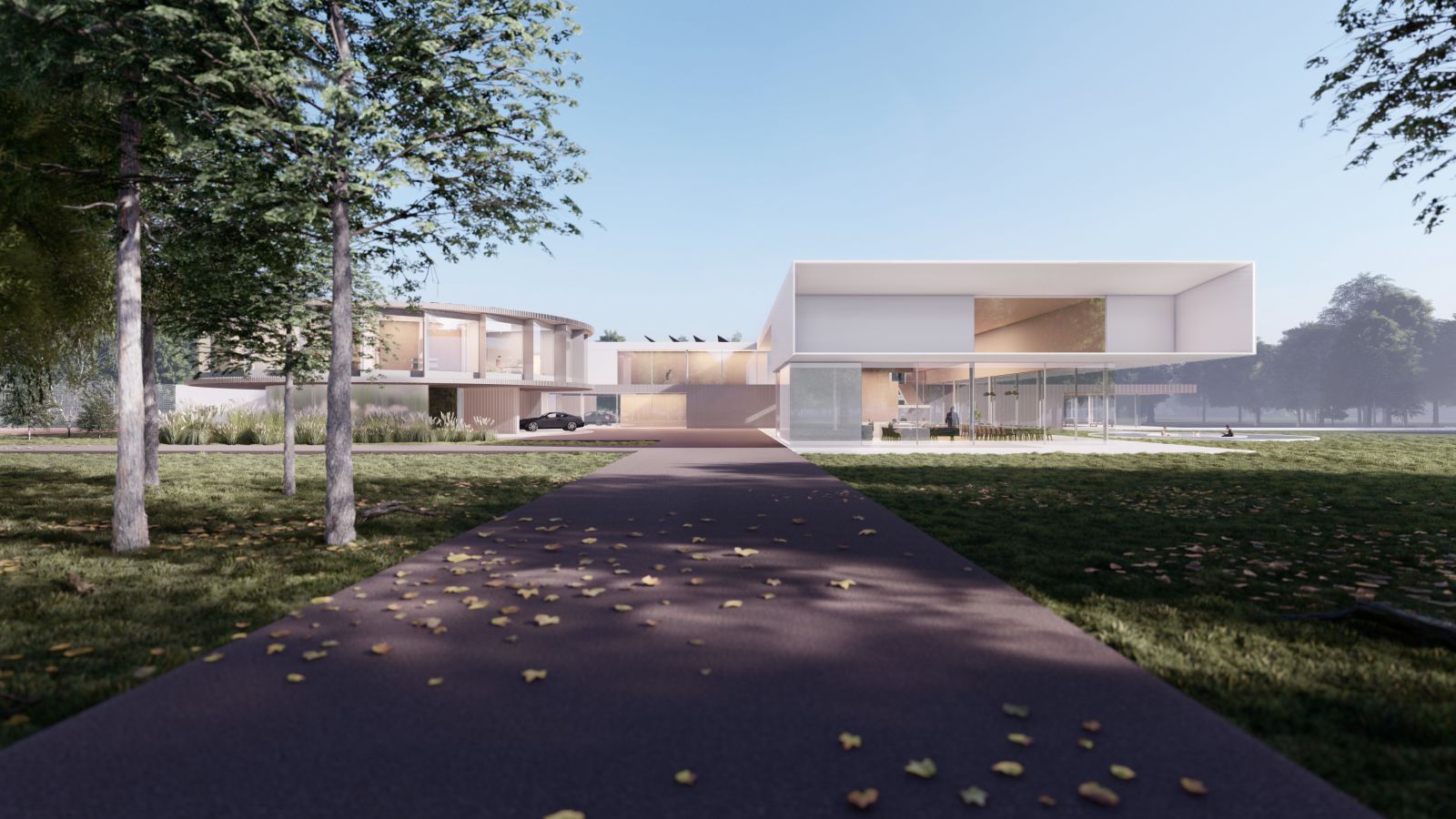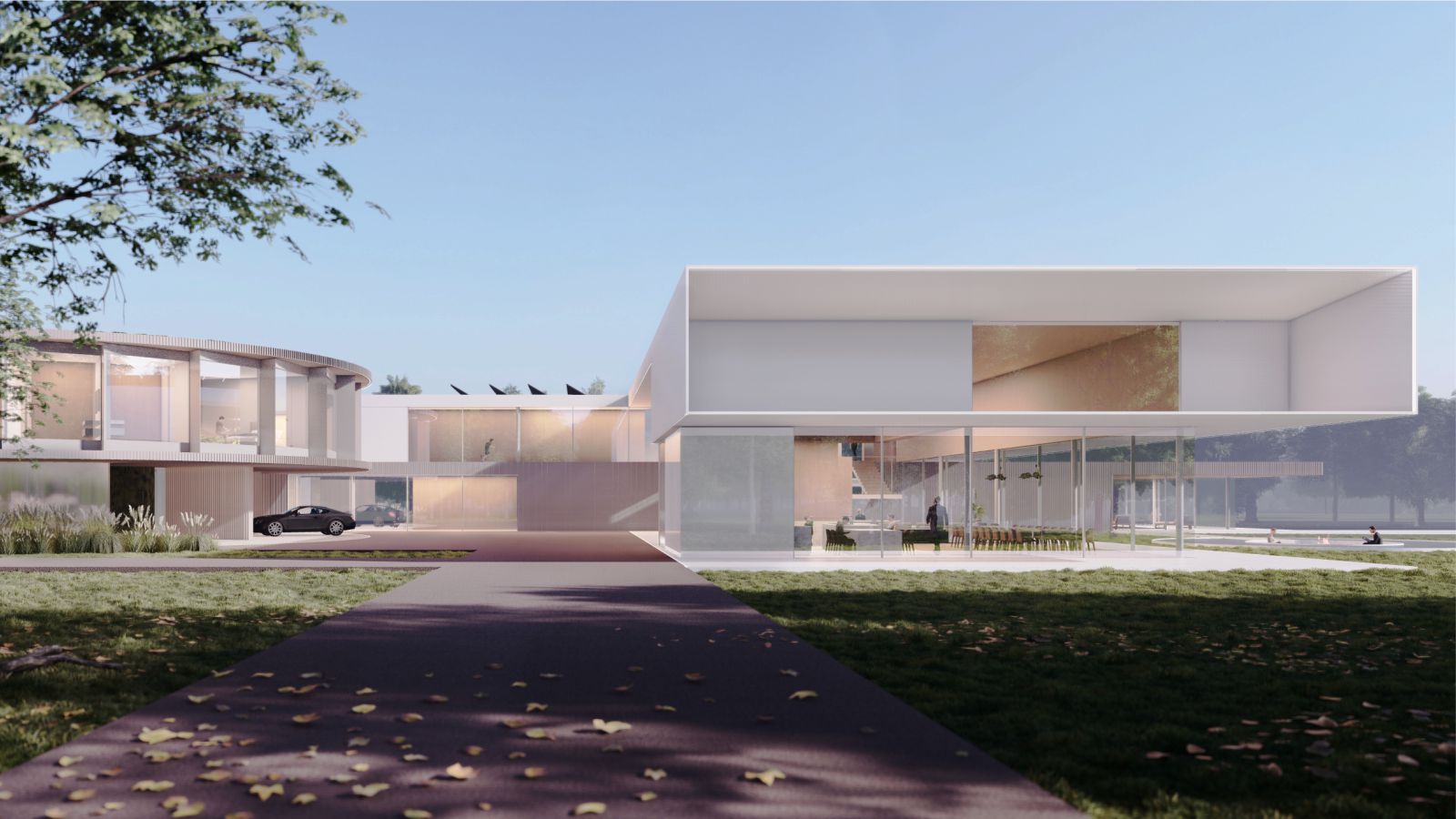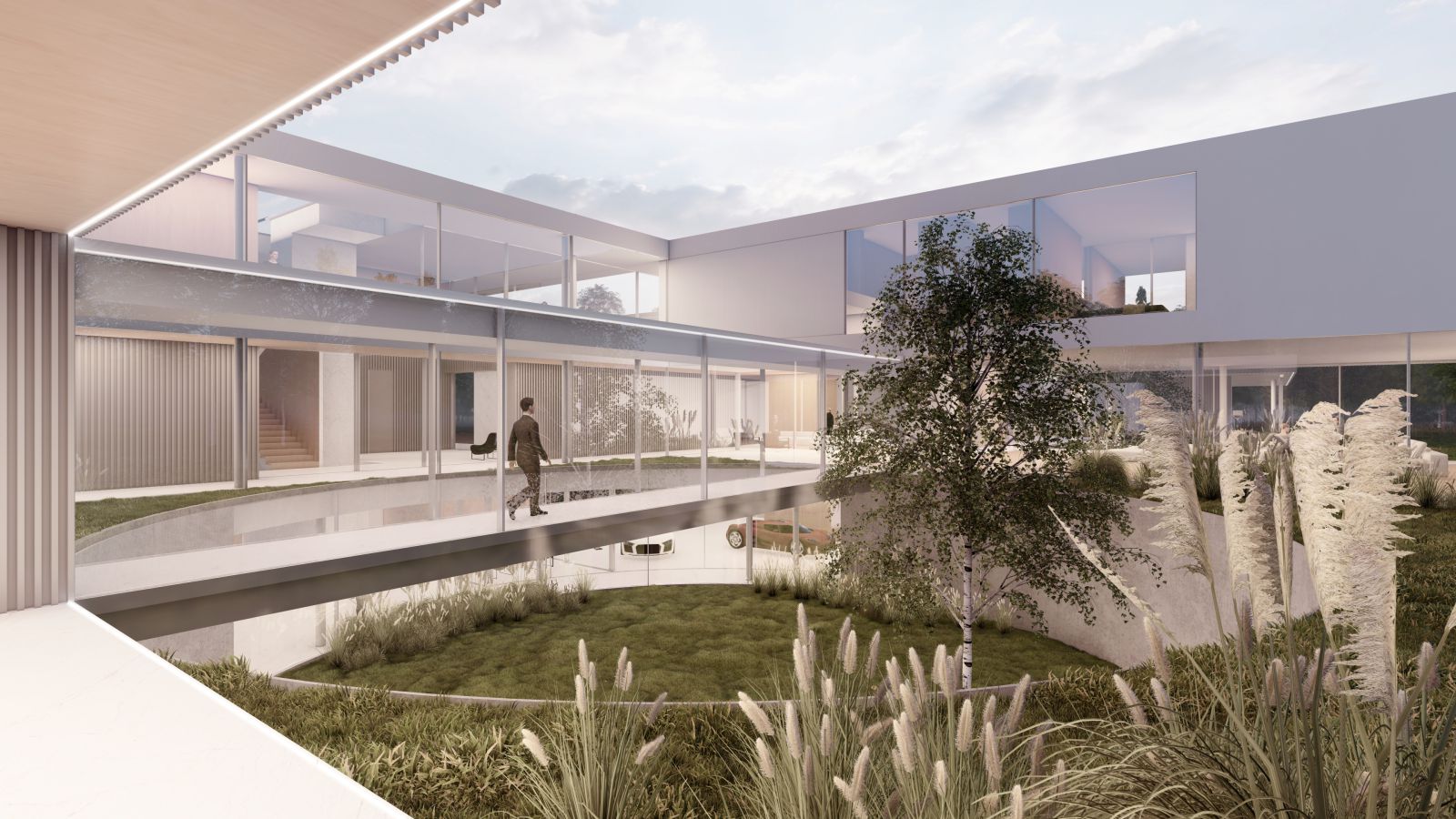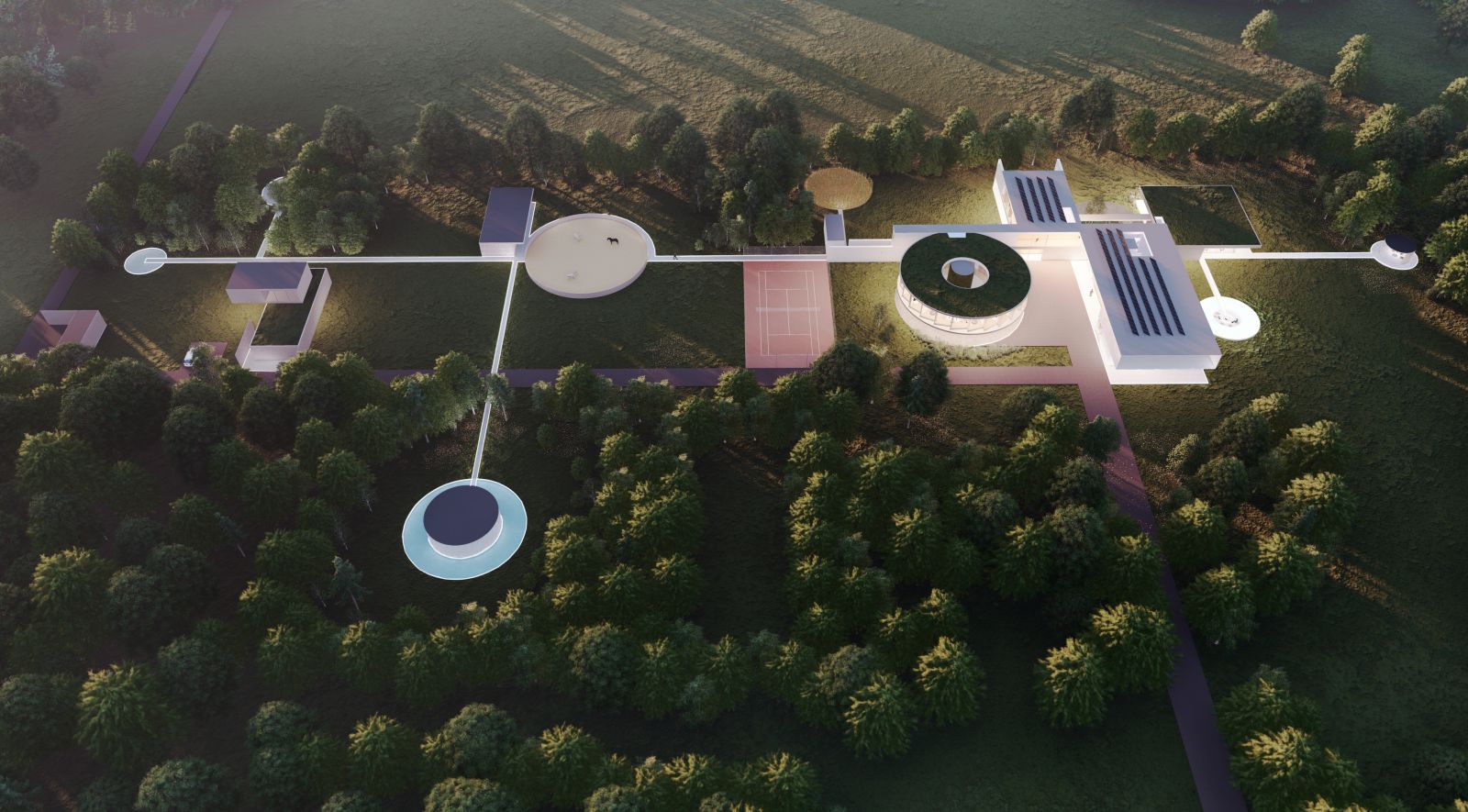The latest concept from Przemek Olczyk of Mobius Architects is a private residential complex shaped like a research station. The villa, along with its extensive recreational facilities, forms satellites arranged in a clear layout that simultaneously pays homage to the tradition of designing self-sufficient settlements.
The innovative project, named SpaceStation, will be situated on a 14-hectare site in southern Poland, with half of the land containing valuable old-growth parallel to the building area. True to Przemek Olczyk’s design philosophy, the buildings harmoniously coexist with the natural landscape.

Therefore, single-story and two-story structures delve into the ground, ingeniously utilizing the minus-one level without protruding above the tree canopy. Flat, green roofs seamlessly blend the architecture with nature, respecting the environment. While embracing nature, Przemek Olczyk creates a clear contrast between the natural surroundings and the architecture, employing simple cylindrical and cuboid forms.
The structures form a coherent layout, all interconnected along a consistent axis, reminiscent of a space station with satellites aligned in its axis. The name of the project, SpaceStation, not only refers to its shape but also its function.

Apart from being a living space, the residence will offer everything to enrich daily life and fulfill the residents’ needs. The investment will include areas for ecological plant cultivation, a meditation circle, a children’s play pavilion, a stable and paddock for horses, tennis courts, and a water pavilion.
The main rectangular building houses the residence and entertainment functions such as a bowling alley. From the “command center,” one can easily access thematic circles. Modern architecture, suspended walkways, and glass corridors evoke scenes from futuristic films.

Olczyk simultaneously draws inspiration from the archetype of a settlement, where many separate units are connected, complementing each other for the community. SpaceStation is a blend of two seemingly conflicting worlds—an inherently primal aspect and a forward-looking perspective.
It represents a contemporary family dwelling immersed in a dense forest, aspiring to be entirely self-sufficient. With photovoltaic panels integrated into the façade, the buildings will accumulate and save energy. A private plantation ensures healthy food production. The diversity of functions allows for the comprehensive organization of life for even a small community. Source by Mobius Architects.

