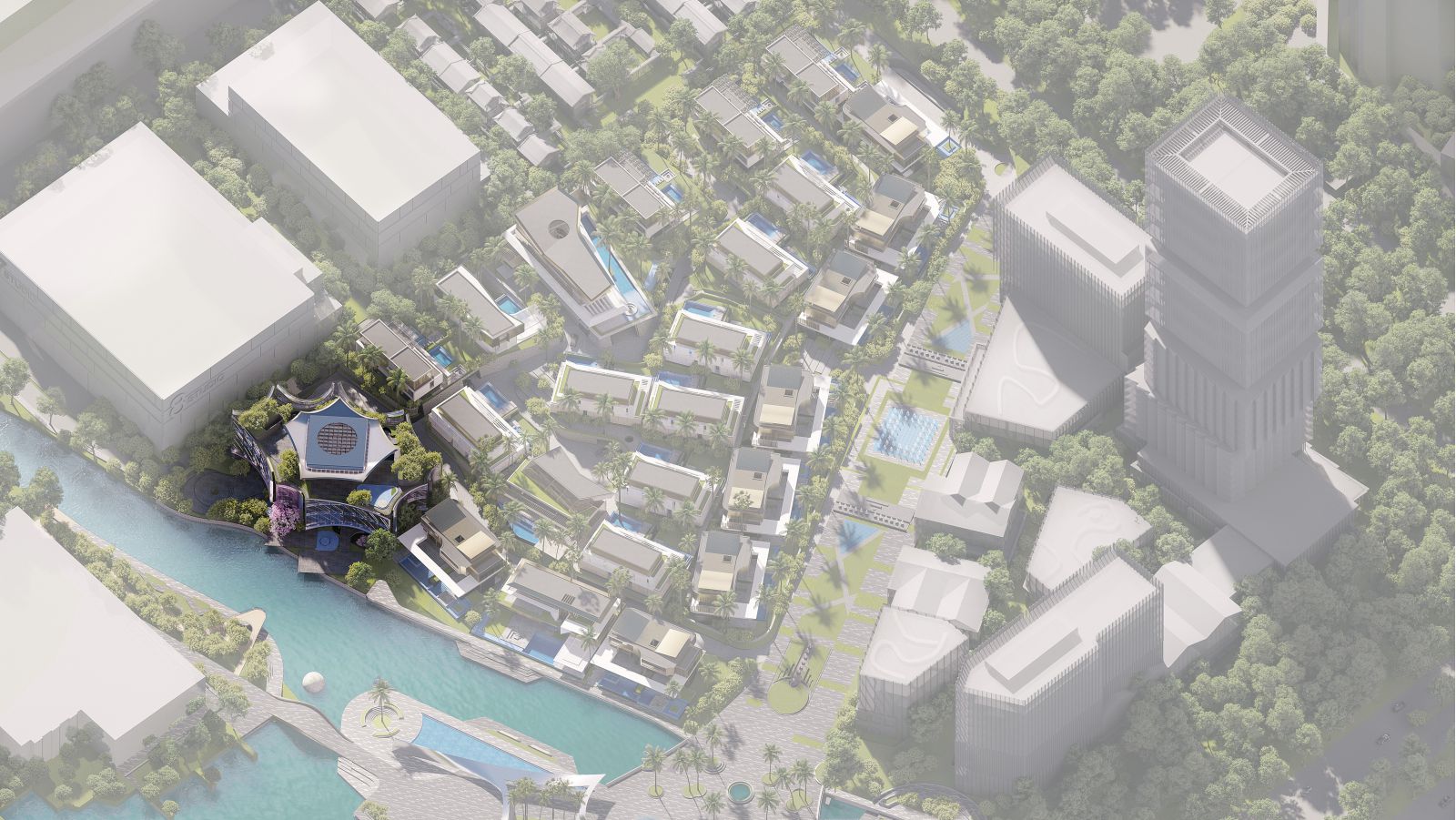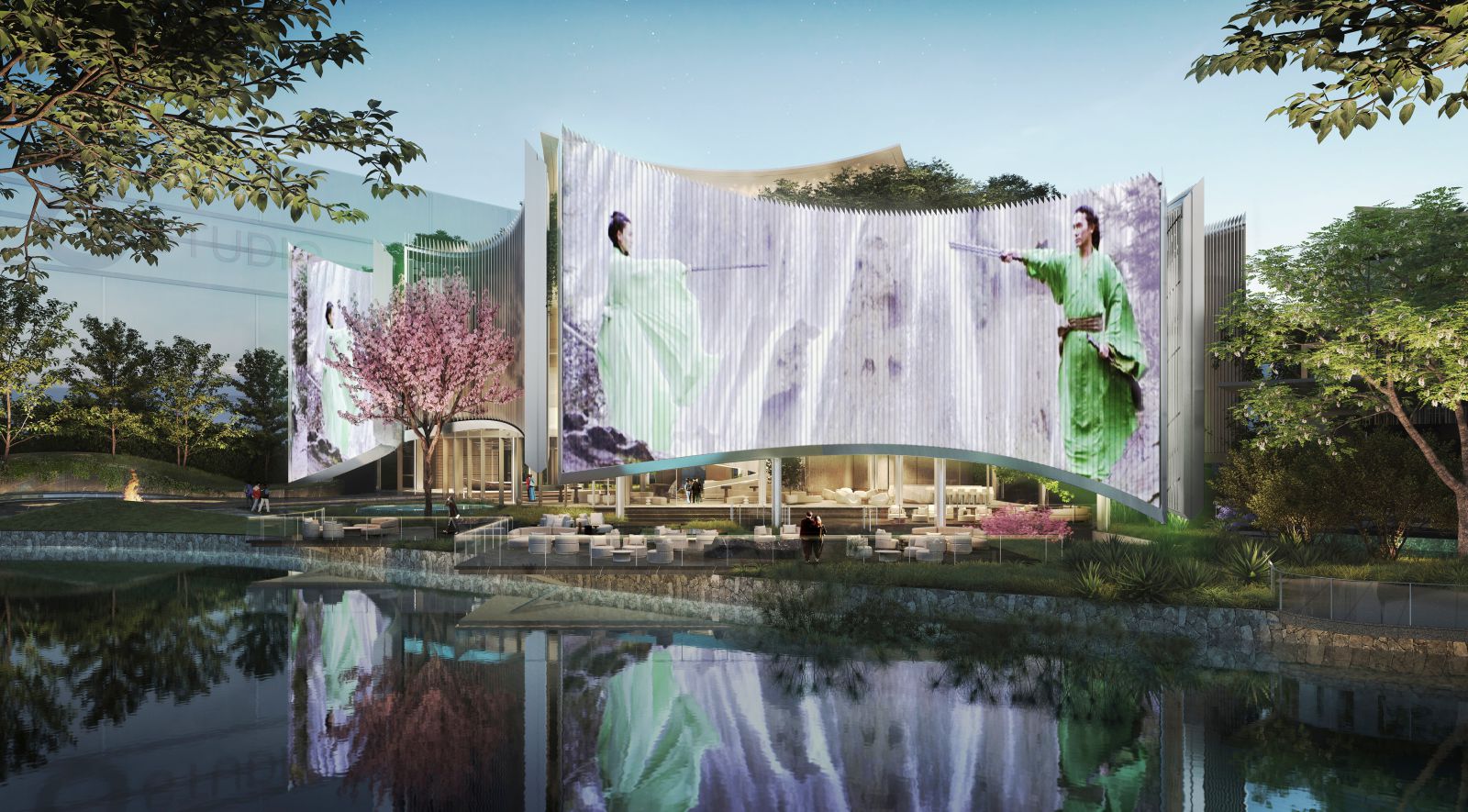The conceptual narrative for the Clubhouse is to be the Rising Star of Wuxi and to become a landmark building within the city. A singular, permeable element rising and perched on a framework.
The building is composed of scripted architectural elements to be experienced as a storyline, with elements of exposition, conflict, rising action, climax, falling action and resolution, like the elements of a plot.
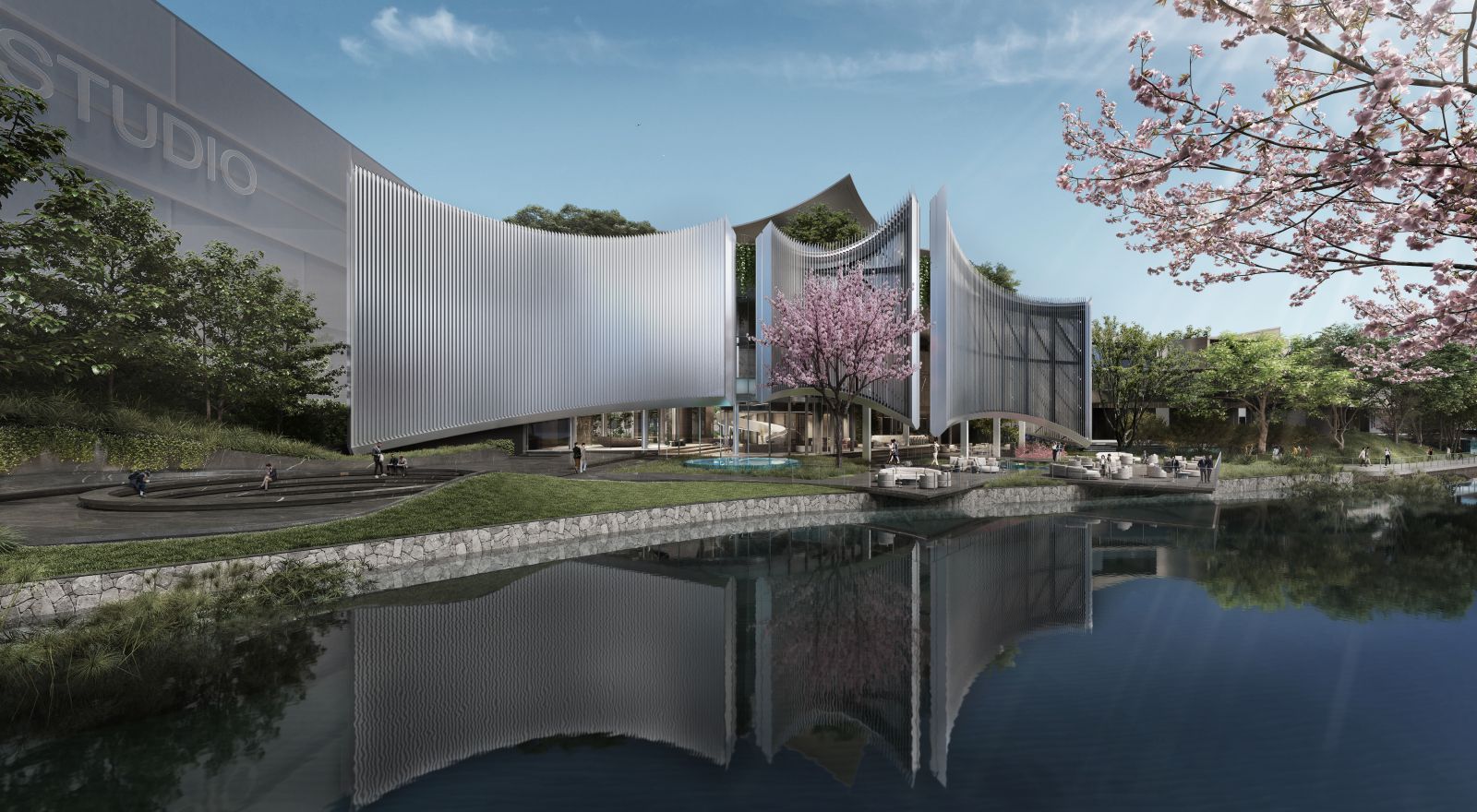
Architectural Elements
The landscape folds into the building with peaks and valleys that draw the visitor into the space and rise into an incredible multi-volume central atrium that allows light to flood the internal spaces.
A bold framework piercing through the landscape picks up references from the urban contextual setting while creating a strong vertical connection between what lies high above and down below. A skin comprising brushed stainless-steel fins dresses the framework and pods, just about hovering above the shaped landscape.
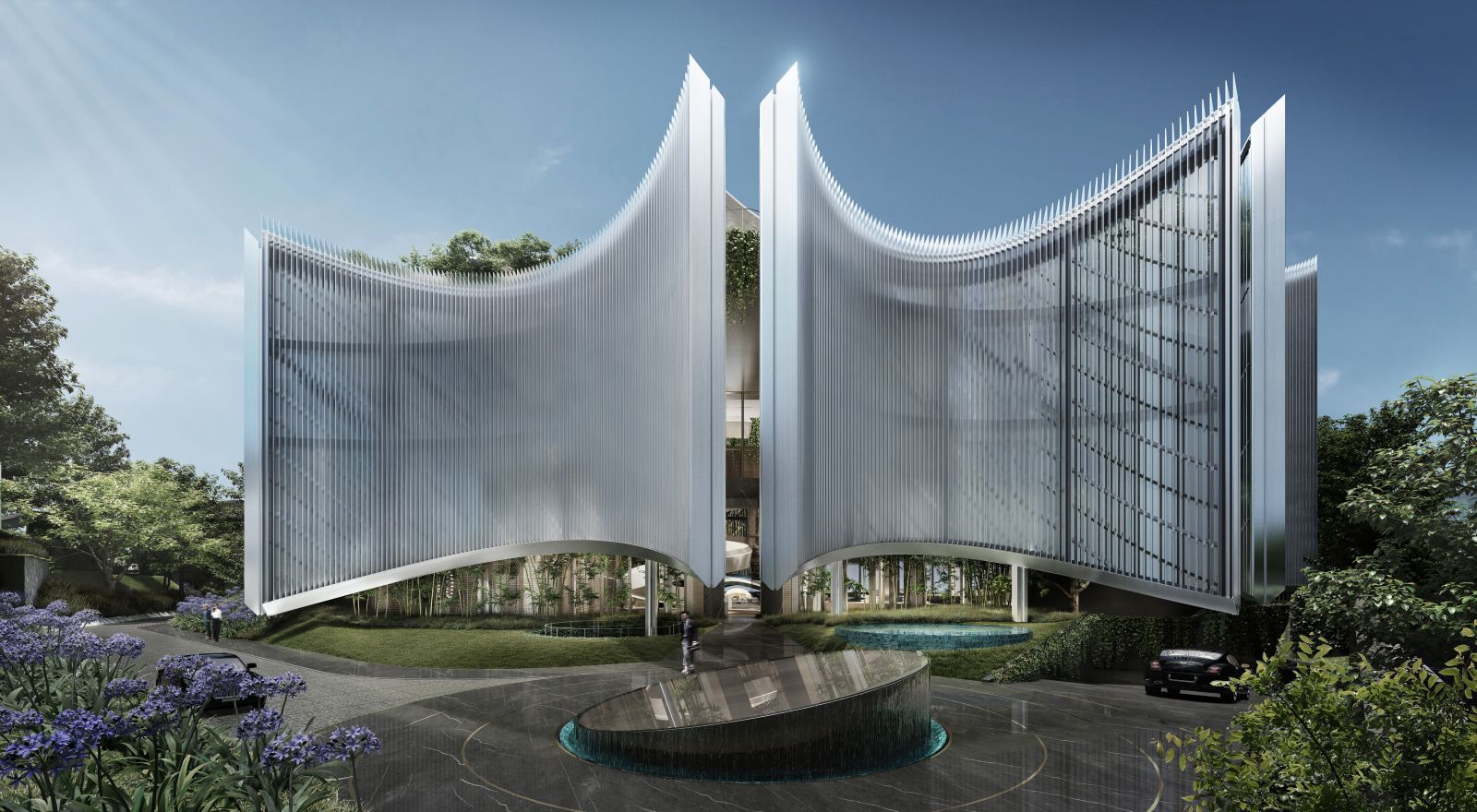
Media Facade
The skin’s materiality allows the building to be ever-changing, picking up reflections from both external climatic conditions and internal activity. The integration of LED lighting into the vertical fins of the skin allows for the building façade also to be used for the screening of films.
Sustainable Strategy
The skin serves to mitigate the effects of direct sunlight while still allowing natural light to penetrate and brighten interior spaces. The strategic placement of the skin creates a micro-climatic buffer, which softens the threshold between indoor and outdoor spaces while also facilitating airflow.
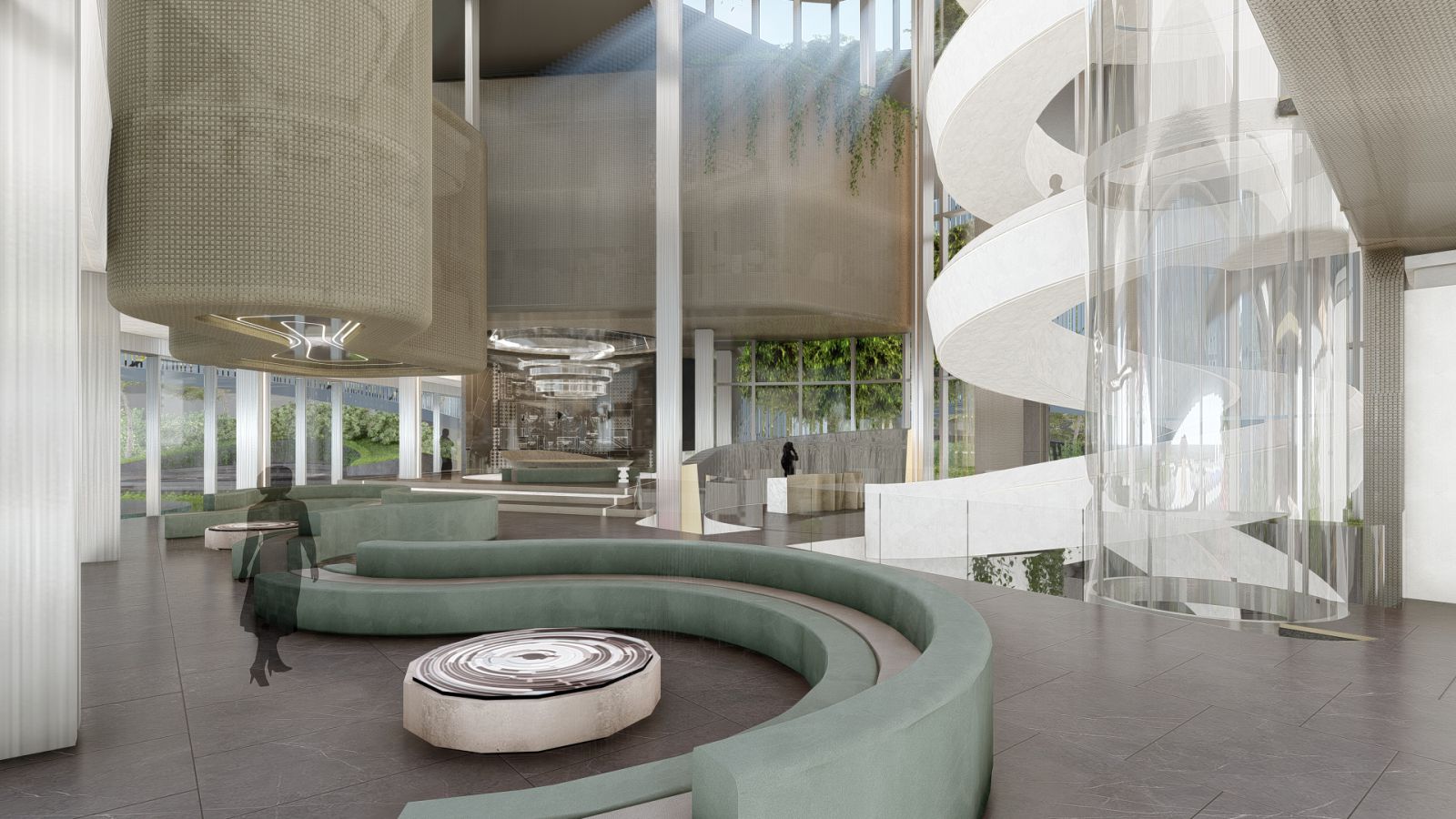
The lifted skin and central atrium have been designed to allow for the integration of lush greenery throughout the building, which in turn creates a natural stack ventilation system. The roof canopy has been thoughtfully shaped to maximise views of the surrounding area while also collecting rainwater for storage in the basement.
The atrium is designed to allow for filtered natural light to reach deep into the building while also accommodating photovoltaic roof panels that collect sunlight for solar energy conversion. Source and images Courtesy of SAOTA.
