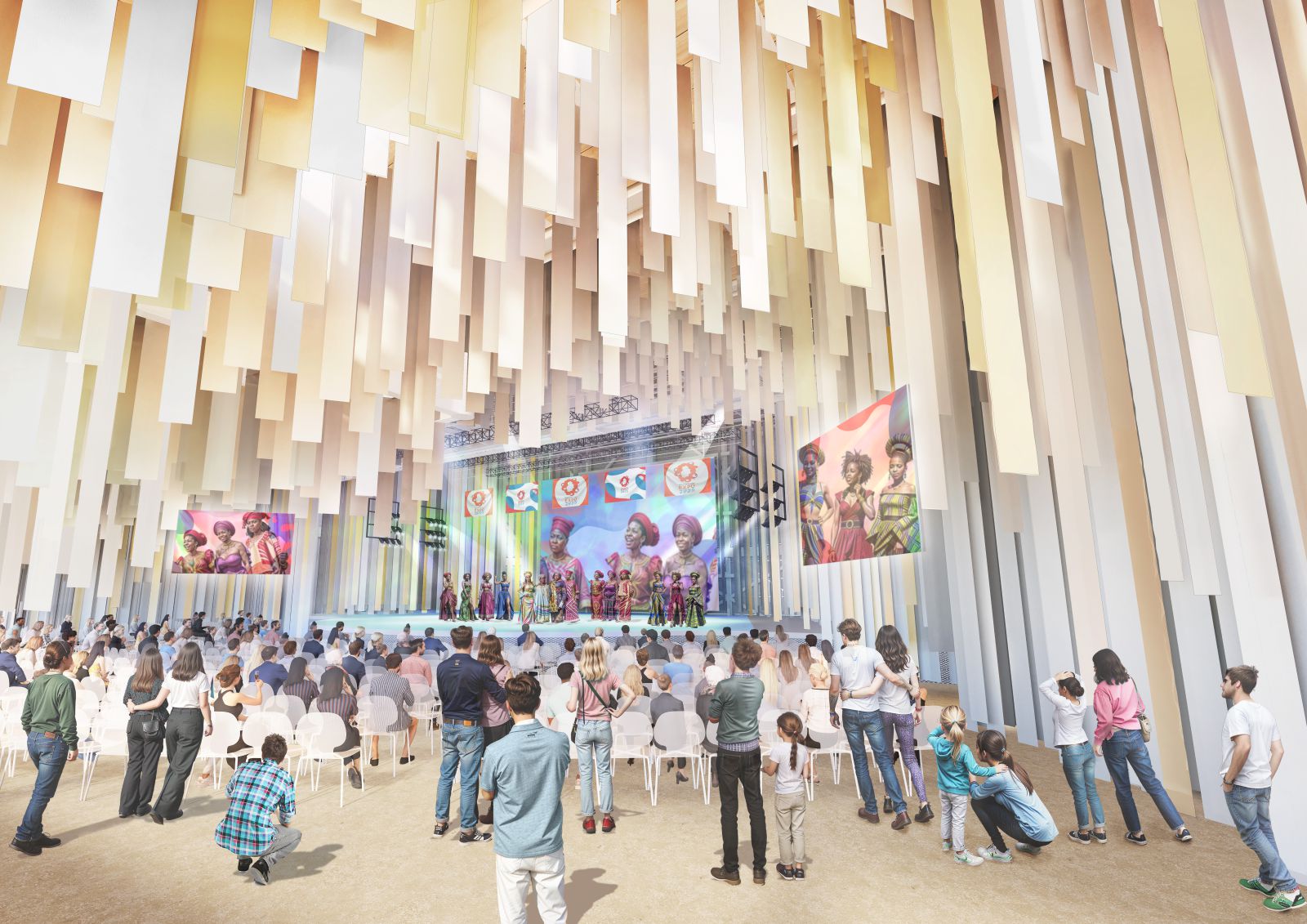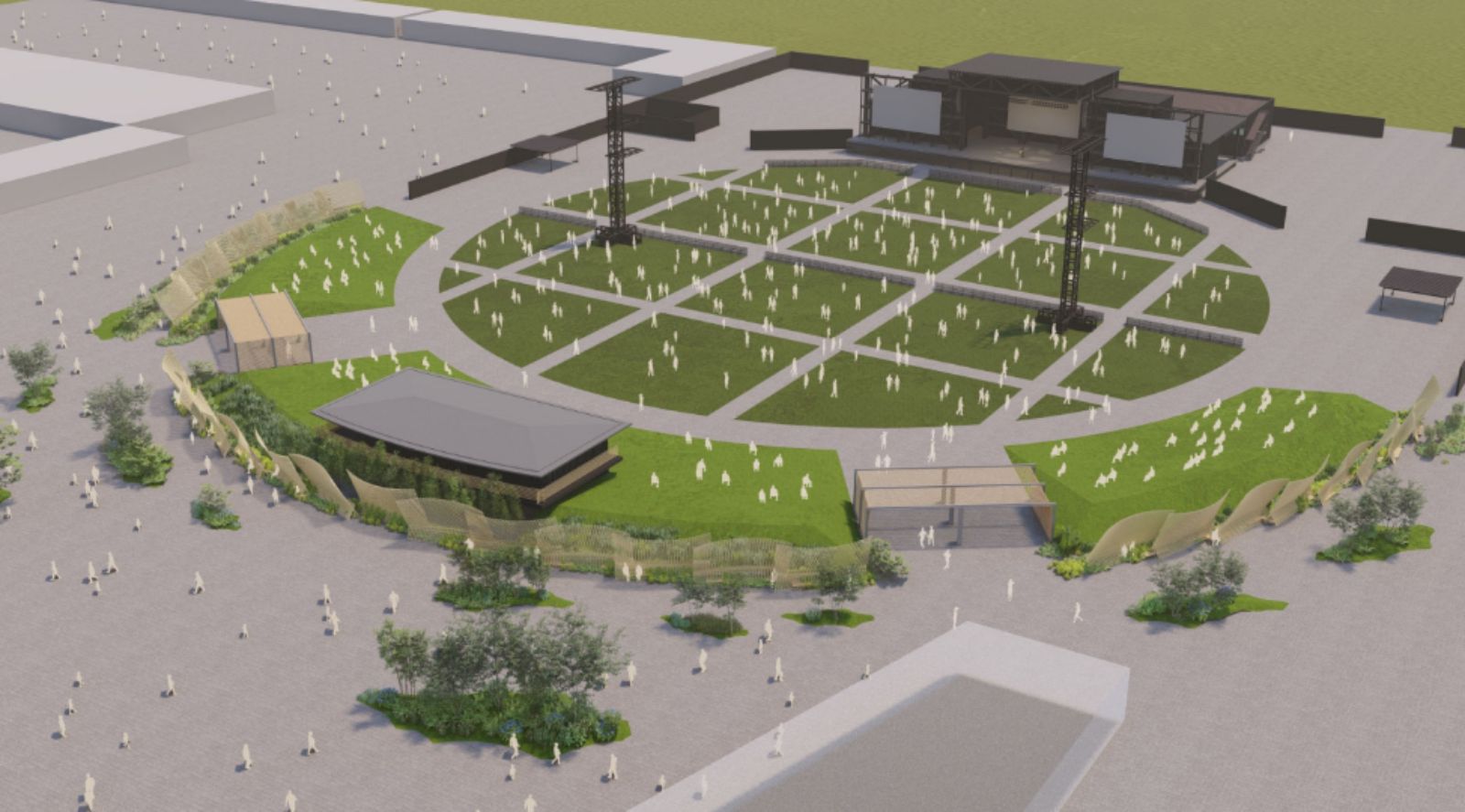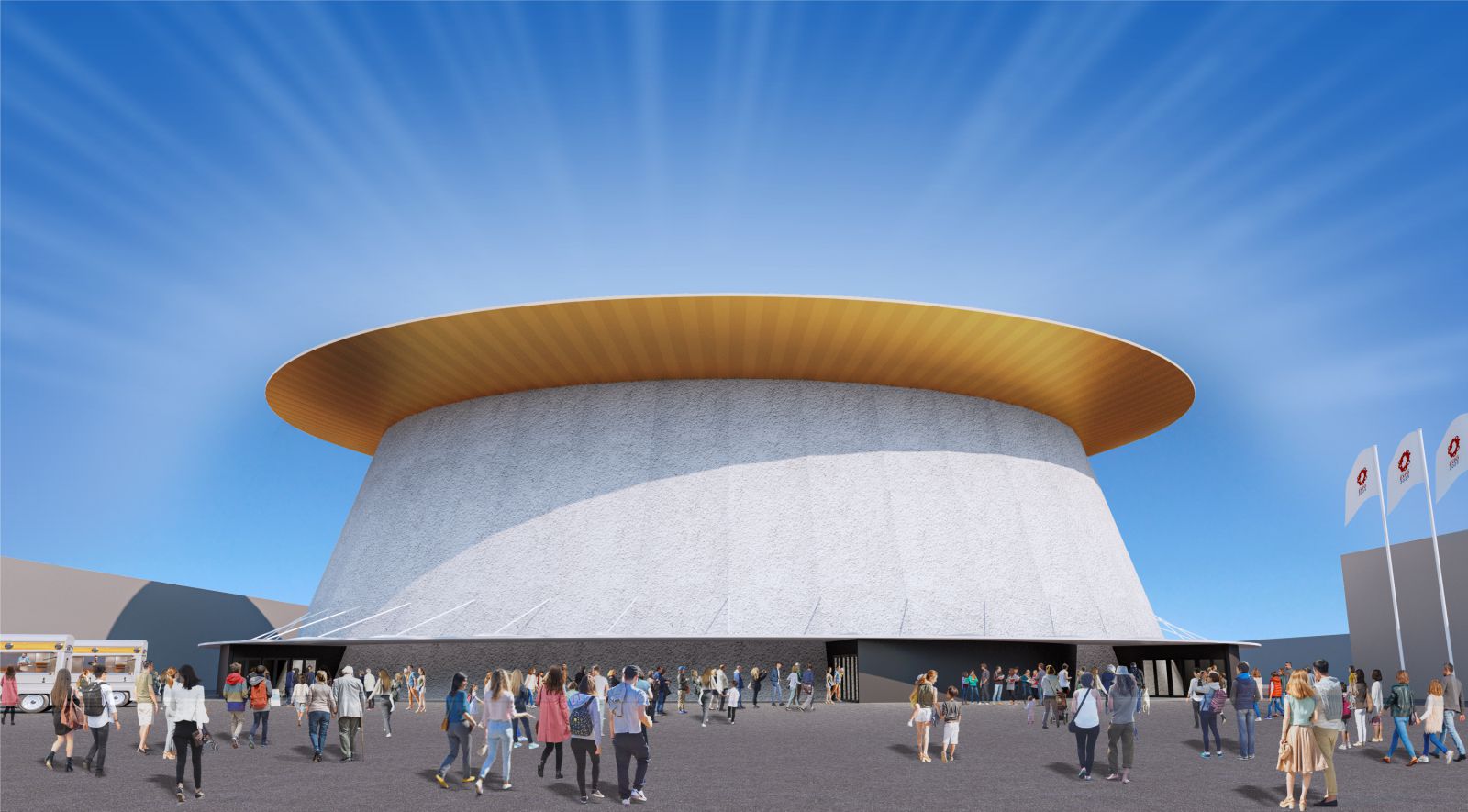The Japan Association for the 2025 World Exposition is pleased to announce the release of perspective drawing images of the Guest House, Event Hall 1, and Event Hall 2 to be built at Expo 2025 Osaka, Kansai, Japan (hereinafter referred as “the Expo”) and the official names of the four event facilities: Event Hall 1, Event Hall 2, Outdoor Event Space, and Messe.
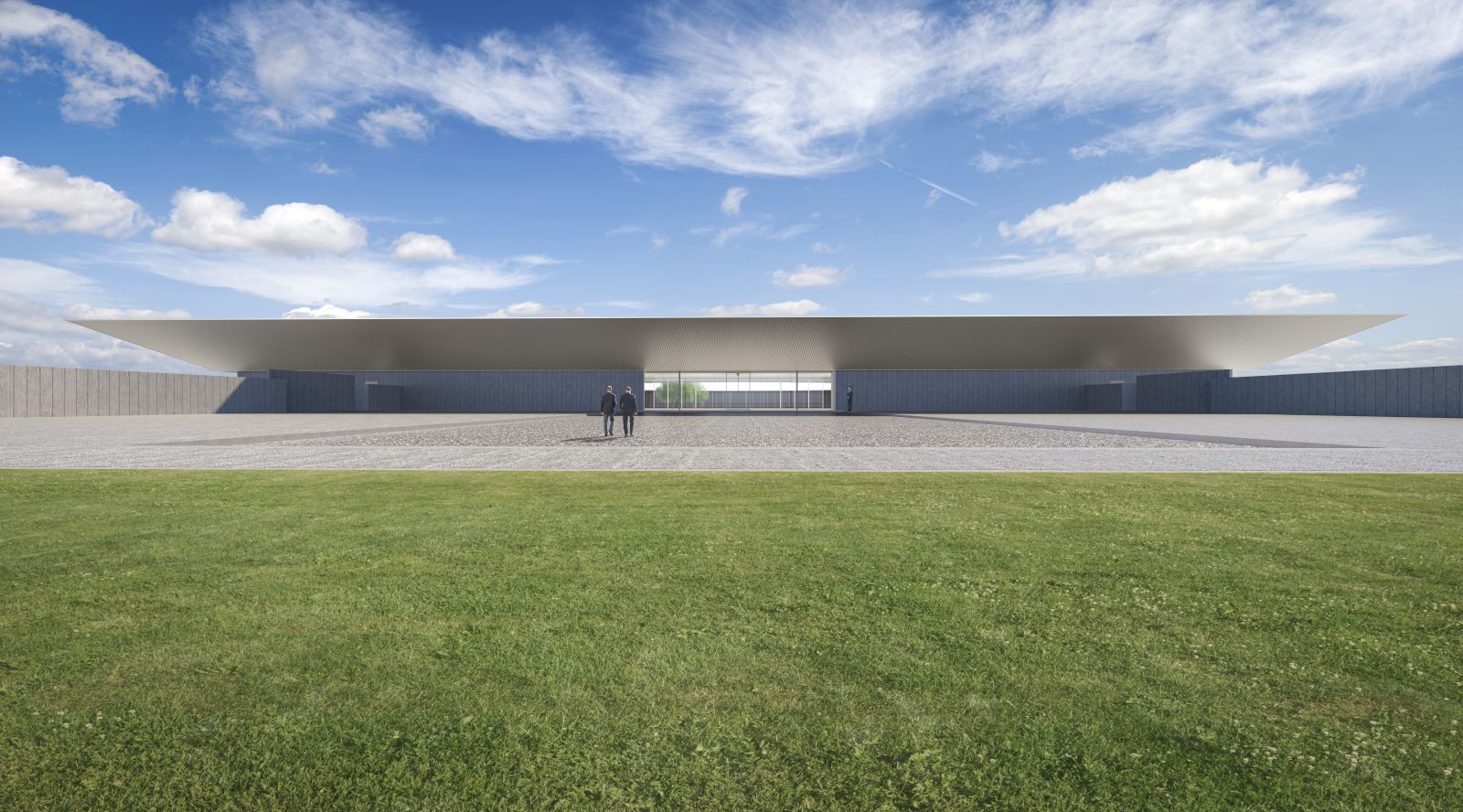
Guest House
The Guest House is a facility for welcoming and entertaining monarchs, presidents, prime ministers, and other distinguished guests from around the world.
Natural light, natural ventilation, and natural materials are used to create a space that is both environmentally friendly and comfortable, while also providing guests with a sense of Japanese hospitality and excitement.

The “Circle Corridor” connects Japan and the world; the garden expresses our country’s respect for nature, the wide sky we share with the people of the world, and the plain roof, all connected by a corridor of harmony.
EXPO Hall (Event Hall 1)
The golden circular roof and the powerful, rough-looking walls rising from the earth will create a symbol for the entire Expo site, one that is reminiscent of the “Tower of the Sun” at the 1970 Osaka Expo.

EXPO Hall: Interior image 1
It is a lifelike architecture that celebrates the relationship between the sea, the land and this place that has been a gate for international exchange since ancient times. The aim was to create a lively environment that blends the outdoor expanse of multiple slab strips with an indoor event space.
The direction of the obliquely coiled strip relative to the site is synchronized with the topographical wrinkle that runs diagonally through the Kansai region, and is generally consistent with the direction of the steady winds that flow into the Yodogawa River system. Thus, connected to the earth as a geographic life form, the architecture will be a memory of the future, clad in the energy of wind, water, and light. Source by Expo 2025 Osaka.
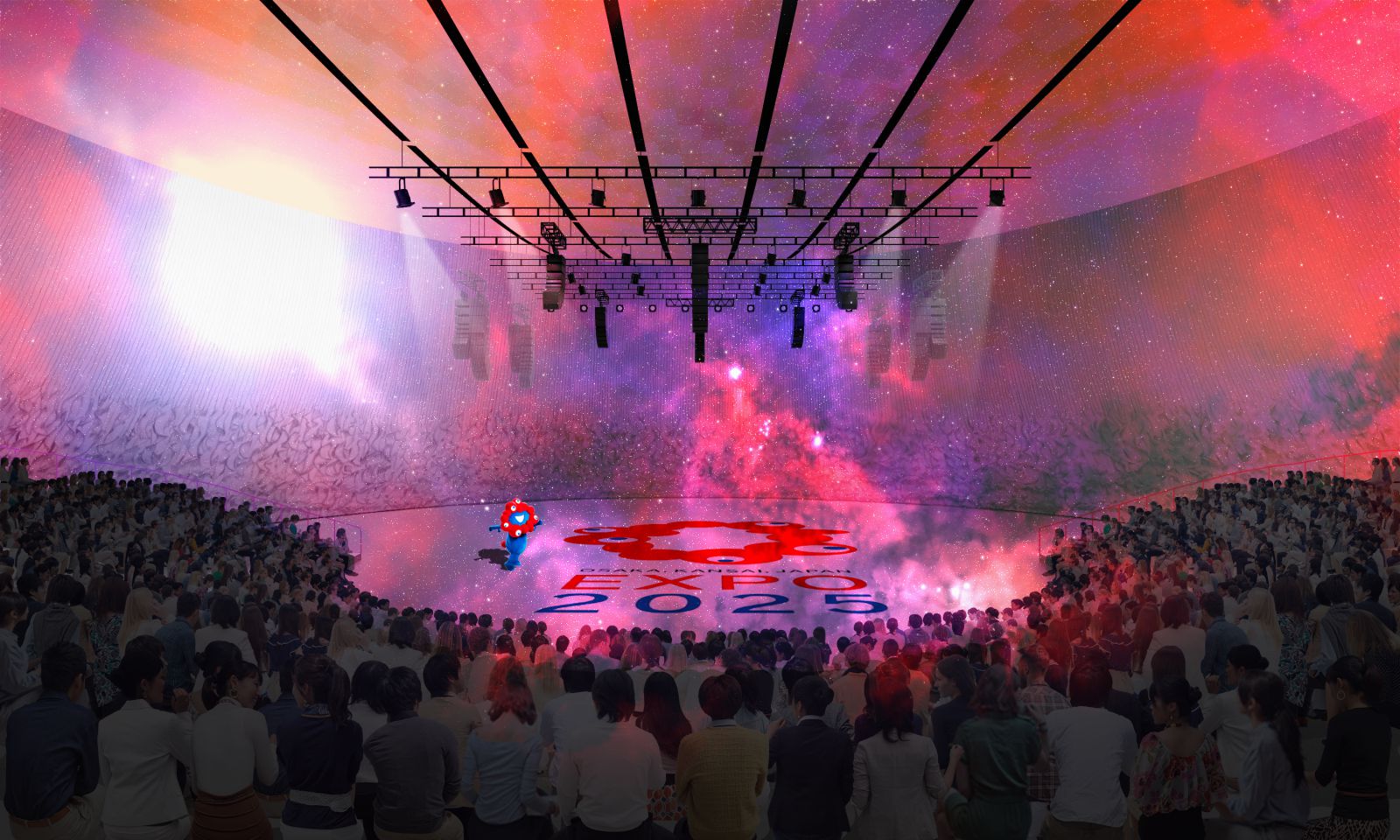
- Location: Osaka, Japan
- Architect: Sou Fujimoto
- Guest House
- Structure: Steel frame construction
- No. of floors: Single-story building
- Floor area: 4,624.06 m2
- EXPO Hall (Event Hall 1)
- Seating capacity: About 2,000 seats (including wheelchair seating)
- Structure: Steel frame construction (Partially reinforced concrete construction)
- No. of floors: Two-story building
- Floor area: 8,419.7 m2
- National Day Hall (Event Hall 2)
- Seating capacity: Main stage – about 500 seats (including wheelchair seating)
- Lounge and dining: About 280 seats
- Structure: Steel frame construction
- No. of floors: Two-story building
- Floor area: 4,836.97 m2
- Images: Courtesy of Expo 2025 Osaka
