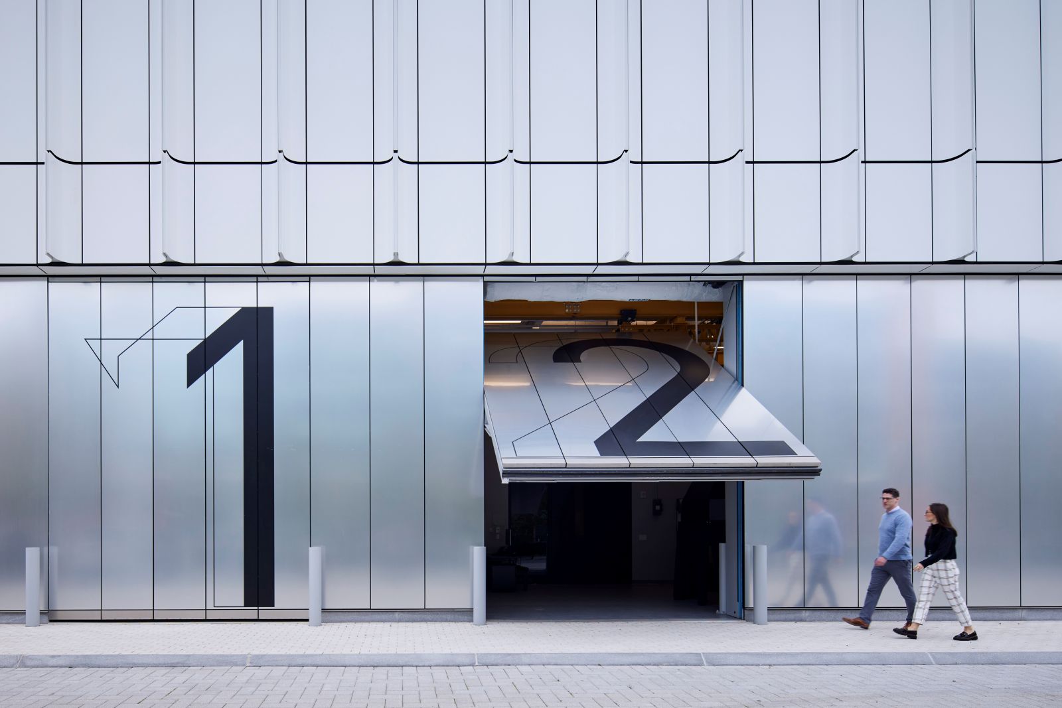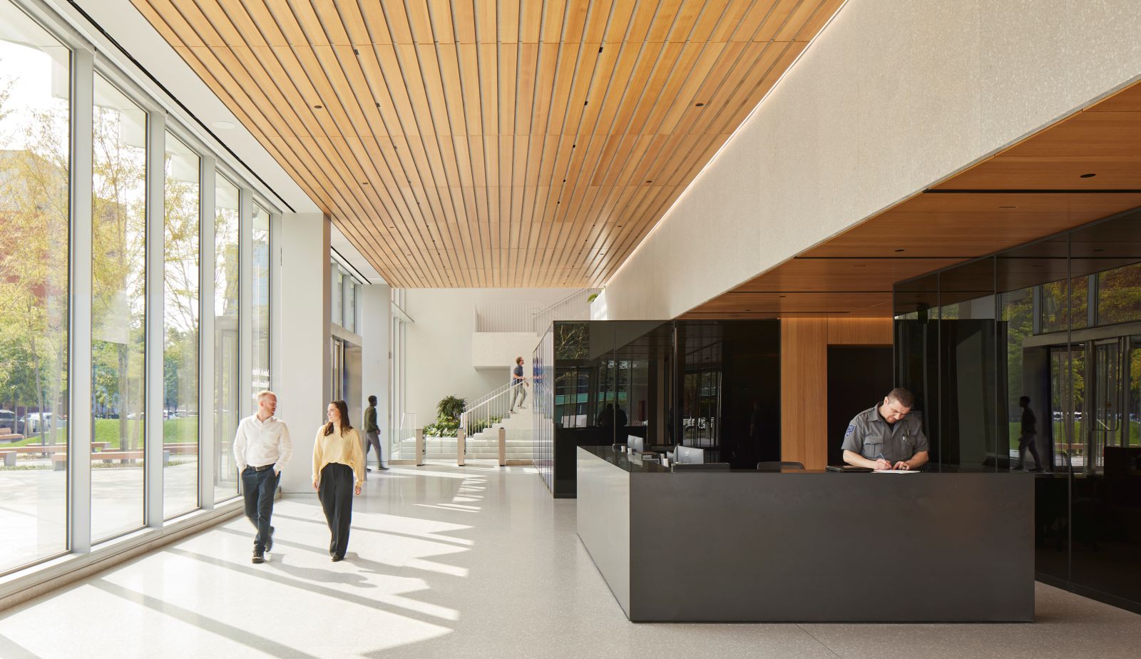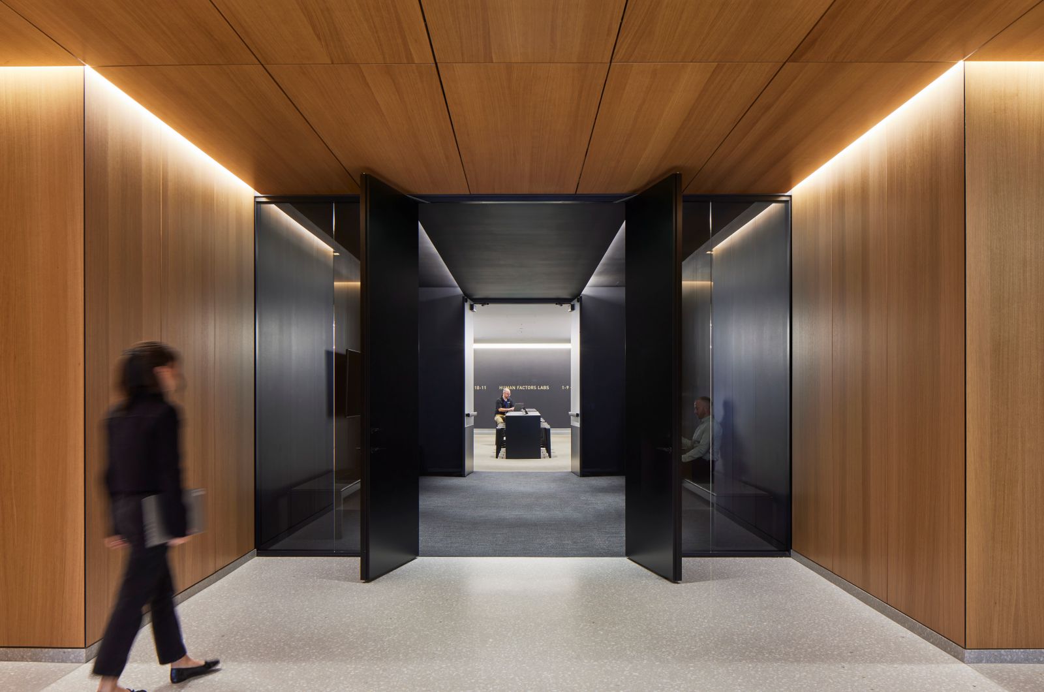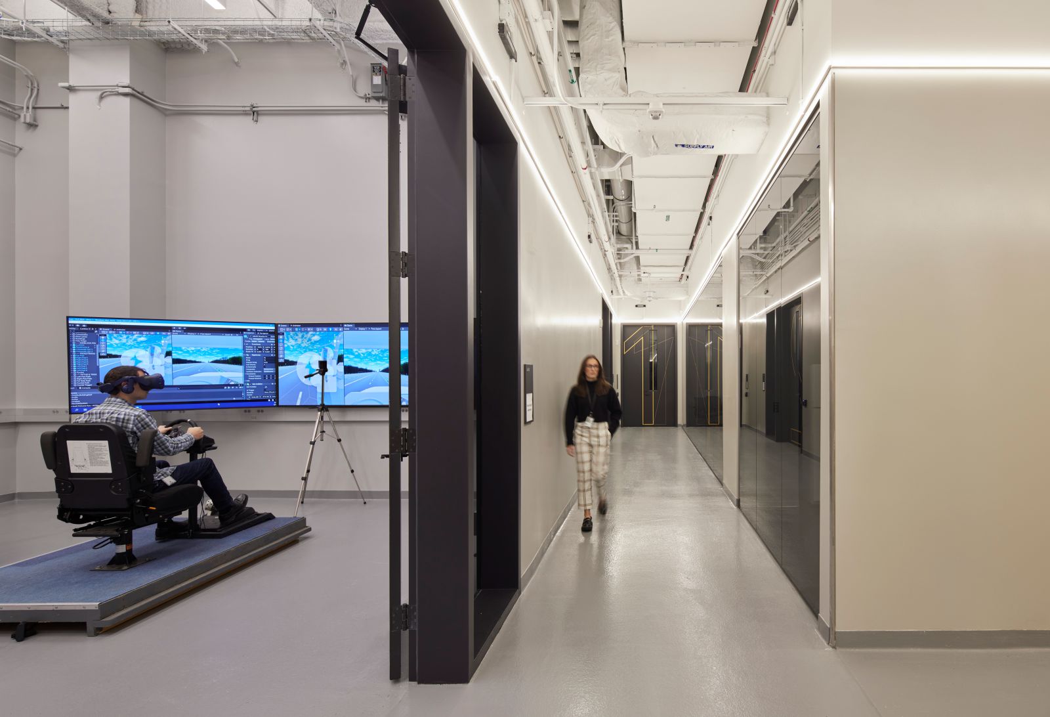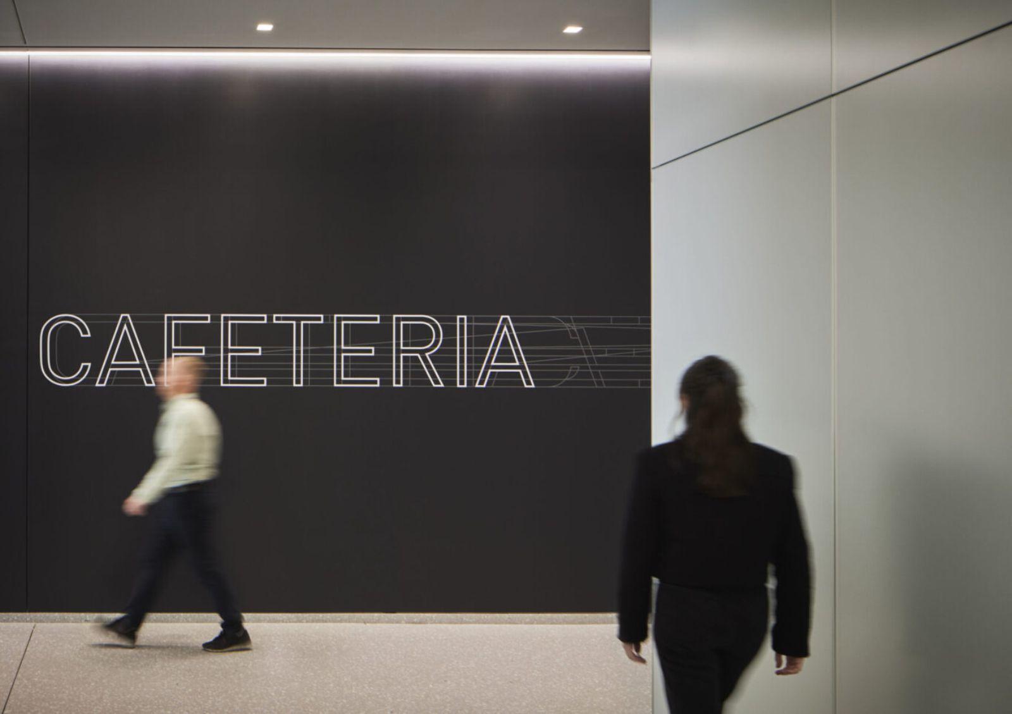The U.S. Department of Transportation (U.S. DOT), the U.S. General Services Administration (GSA), the Massachusetts Institute of Technology (MIT), and Skidmore, Owings & Merrill (SOM) are celebrating the opening of the new John A. Volpe National Transportation Systems Center headquarters, a U.S. DOT hub for solving the nation’s most pressing transportation challenges.
Designed and engineered by SOM, this new building—located in Kendall Square in Cambridge, Massachusetts—merges the U.S. DOT Volpe Center’s operations under one roof for the first time, with laboratories, data centers, offices, and amenities that were once spread across several structures. After five decades within a fenced campus, the center is now part of the public realm in a building designed to LEED Platinum standards.
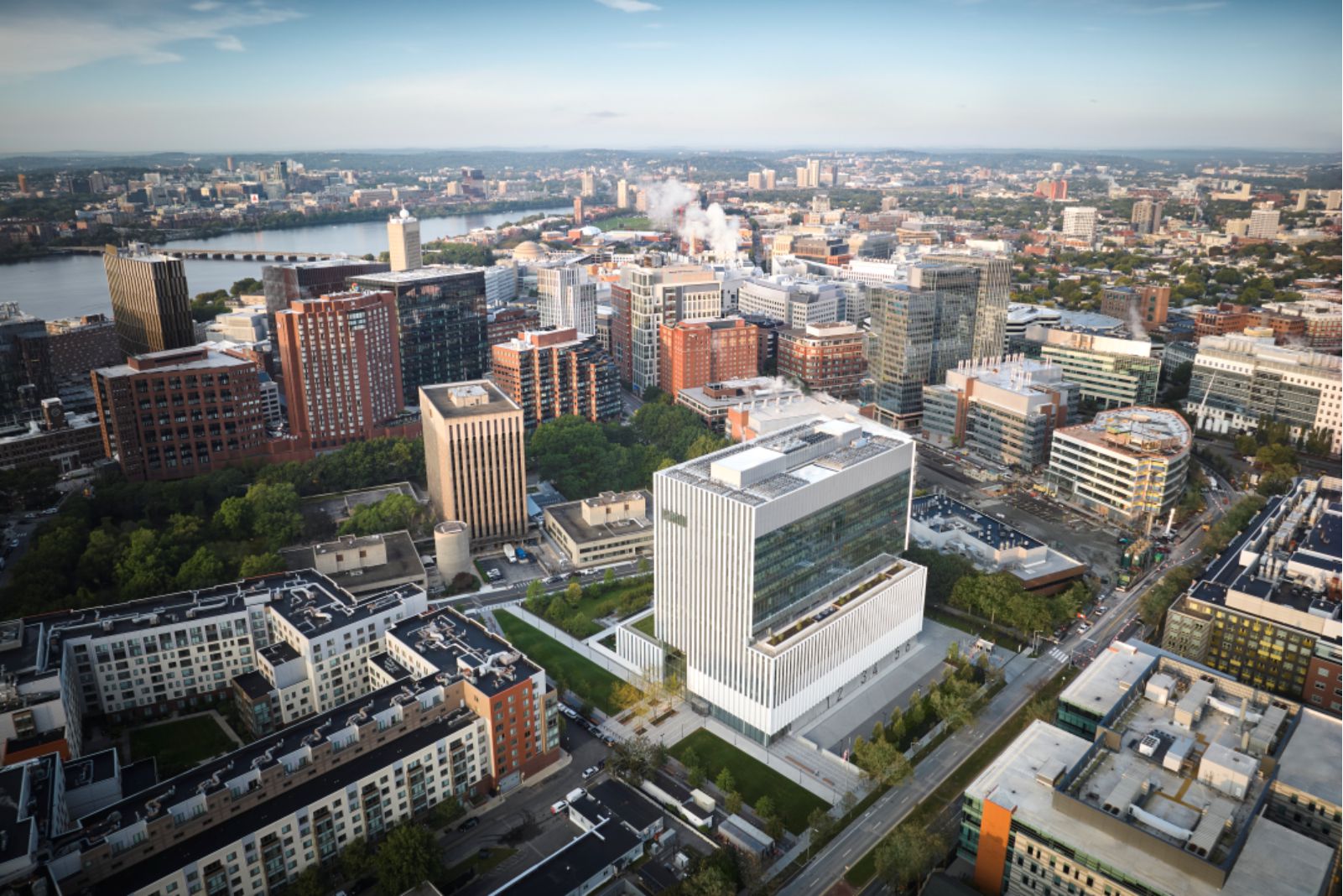
“The completion of this new headquarters culminates an extremely successful collaboration between Volpe, the GSA, MIT, and the design team, resulting in a distinguished civic building that expresses the significance of the very important research that is undertaken by the U.S. Department of Transportation,” said SOM Consulting Partner Mustafa Abadan.
The 410,000-square-foot U.S. DOT Volpe Center takes the form of two rectangular shapes—a larger base for floors one through three followed by a setback above, all clad in different configurations of glass and aluminum on each side. These facades, and the building’s orientation, are engineered in direct response to the sun—maximizing daylight while minimizing glare and solar radiation.
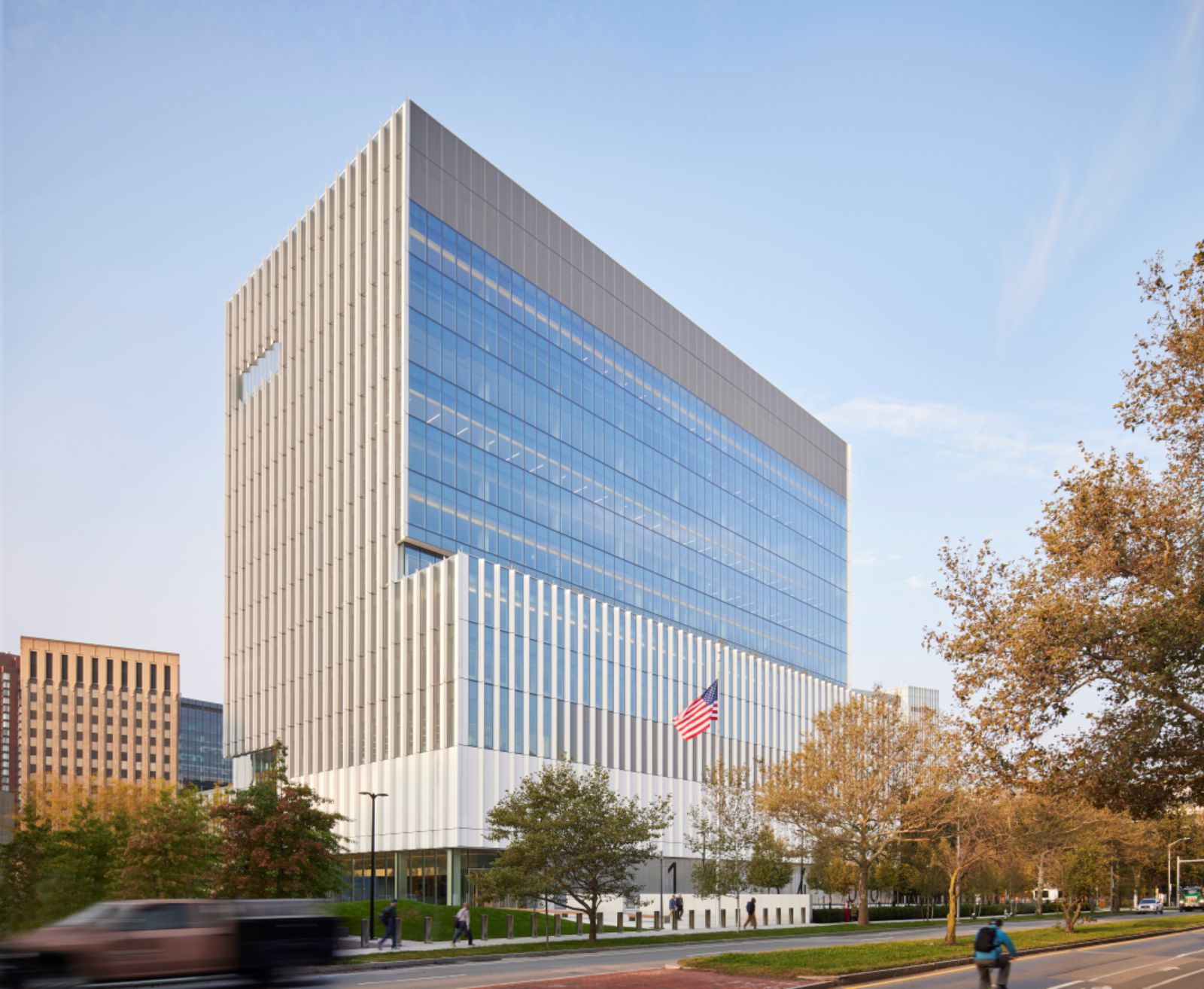
The facades with the smallest surface area face east and west and are covered with glass and vertical aluminum plates stretching outward like the fins of an aircraft, bringing in light and blocking glare and radiation. Facing the afternoon sun, the broader facade to the south is designed with horizontal plates and interior solar shades. The northern facade, which the sun never directly hits, features a simple glass and aluminum curtain wall.
“We calibrated the building to make the most of the sunlight, and that sensitivity to its context is permeated outward as well in the way the center interacts with the neighborhood,” said SOM Partner Chris Cooper. “We empowered the Volpe Center to reveal itself, and its work, to the public.” Sited on four acres of the original campus, the headquarters engages the streetscape with green spaces by Reed Hilderbrand Landscape Architecture and a series of undulating mounds comprising an earthwork by Maya Lin. A three-story, transparent entrance faces Fifth Street and provides views inside.

Along Binney Street to the north, six 14-foot-tall garage doors open to usher vehicles in and out of the building for full-scale research in the human factors labs. “The work of this new headquarters fits perfectly with the entrepreneurial identity of Kendall Square, and the building’s configuration and interior palette are key to making it a welcoming place,” said SOM Principal Joseph Ruocco. “What we’ve created is a vertical community, one that brings a new level of wellness to the center’s staff.”
Most of the amenities aggregate at the base as part of a strategy to foster that sense of community. A main staircase—finished in terrazzo underfoot with white oak along the walls, ceiling, and seating—leads to a large conference area, training rooms, and a cafe with a spacious terrace on the building’s setback. A childcare center on the ground floor includes an enclosed outdoor playground, and a fitness center on the sixth floor opens onto a second, smaller terrace.

As a cutting-edge science facility, the U.S. DOT Volpe Center encompasses a multitude of labs for testing, research, and data analysis. The human factors labs dedicate 90,000 square feet of the first level to vehicle testing in addition to an anechoic chamber for simulation prep. Data science facilities track the location of vessels across the planet’s oceans and seas on the higher floors. Offices designed by Gensler occupy the remainder of the building, and receive
the most daylight.
SOM’s branding studio also developed signage and wayfinding for the center that is reflective of the institution’s identity. Numbers and letters are applied both outside and indoors in a new typeface that conveys a sense of motion, with each character styled to echo across the walls as if moving through space. Many of the numbers and department labels reverberate horizontally like a car or train whizzing by, while numbers in the stairwells stretch vertically to mirror the direction of staff circulating inside.
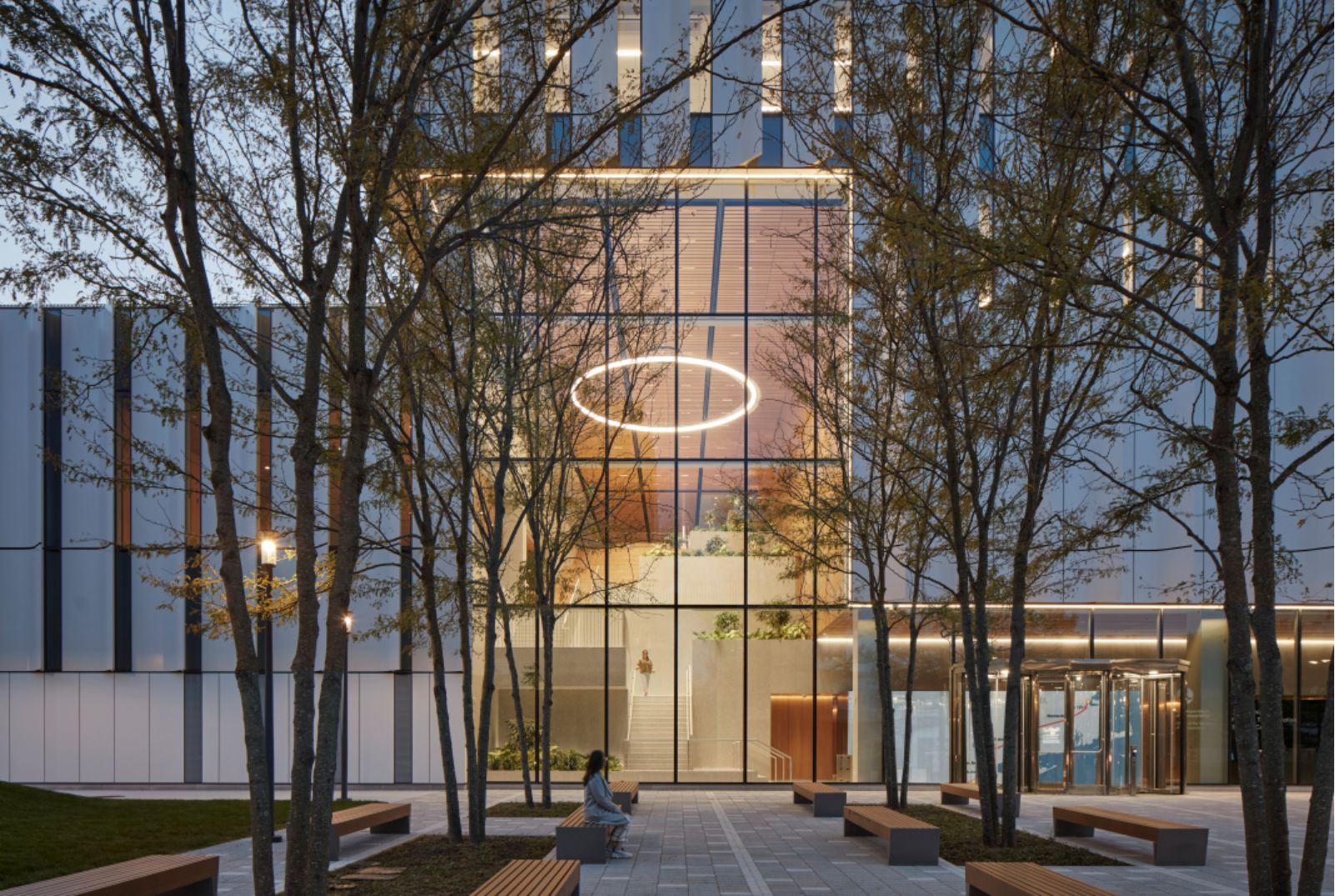
In collaboration with Atelier Ten, SOM designed the headquarters for resiliency and sustainability. The facade and orientation are key in helping the building achieve its LEED Platinum target, and triple-glazing and an overall window-wall ratio of 48 percent contribute to its exceptional energy performance. A photovoltaic roof, air force heat pumps, stormwater capture, and irrigation likewise enhance the building’s sustainability.
As required for a federal facility, the building is highly secure, with blast resistant materials, mechanical systems placed at the crown, and siting distanced from the parcel’s perimeter—establishing a center of research and innovation that is as safe as it is welcoming. Source by SOM.
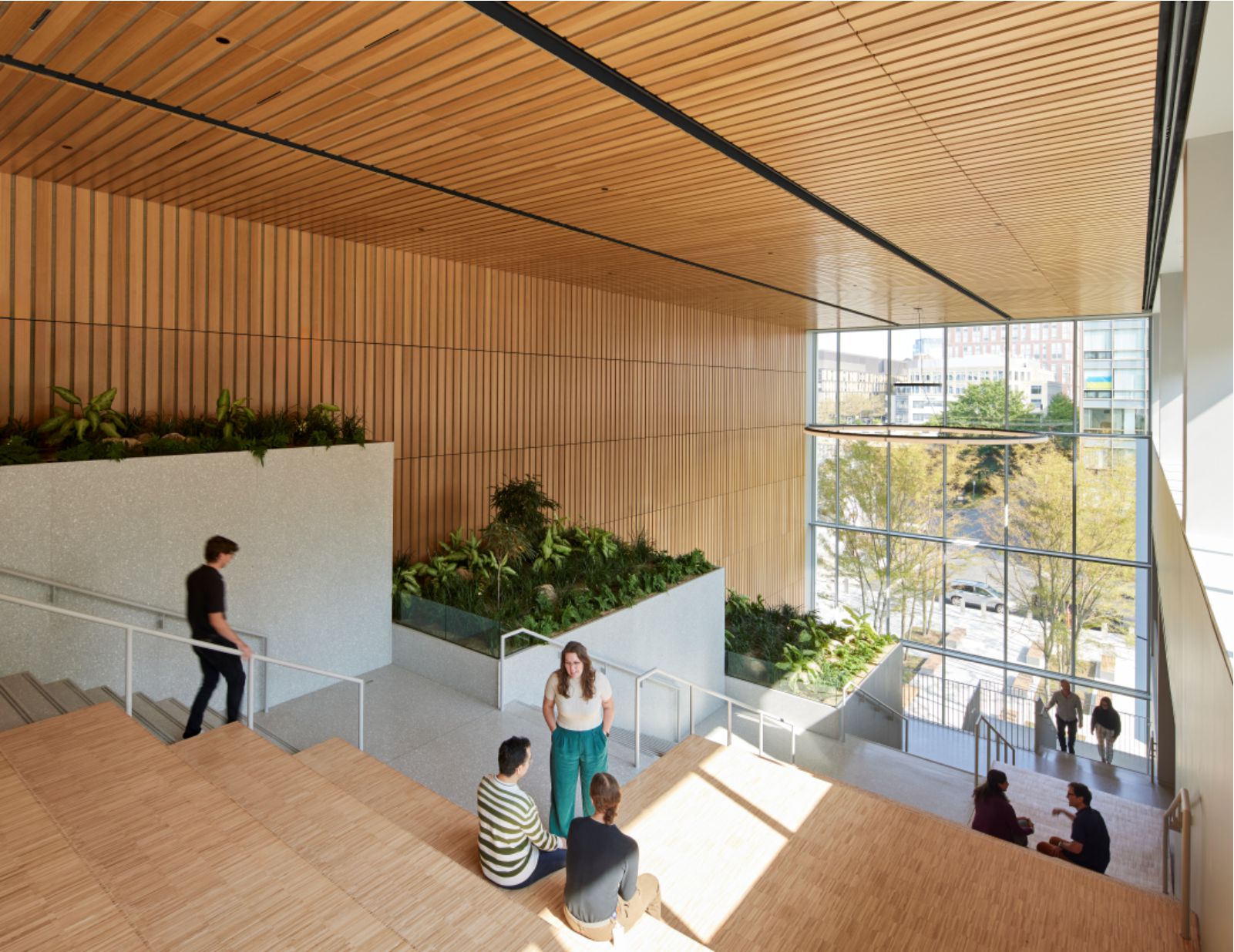
- Location: Cambridge, Massachusetts, USA
- Architect: SOM
- Collaborator: Rowan Williams Davies & Irwin Inc. (RWDI), R.G. Vanderweil Engineers, Shen Milsom & Wilke, SBLD Studio, Van Deusen & Associates, Mcphail Associates, Hinman Consulting Engineers, VHB (Vanasse Hangen Brustlin, Inc.), Studiomla Architects, Reed Hilderbrand, Gensler, Hopkins Foodservice Specialists, Atelier Ten, Jensen Hughes, Turner Construction Company
- Client: Massachusetts Institute Of Technology
- Building Gross Area: 575,000 square feet
- Year: 2023
- Photographs: Dave Burk, Courtesy of SOM
