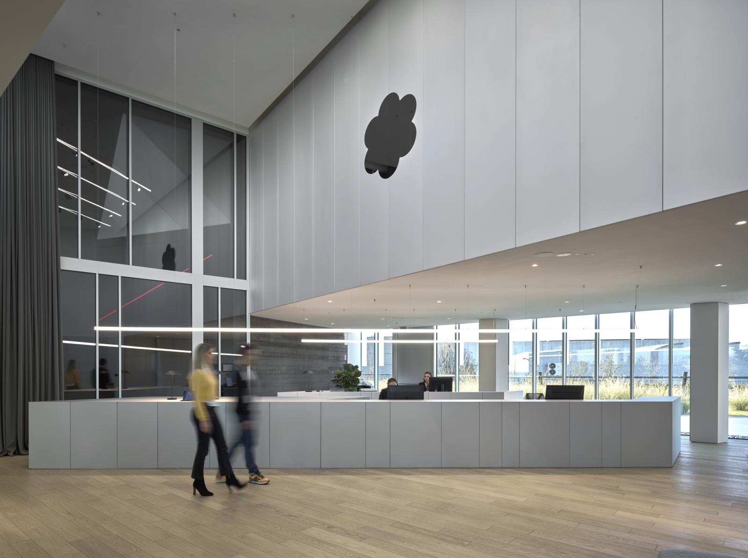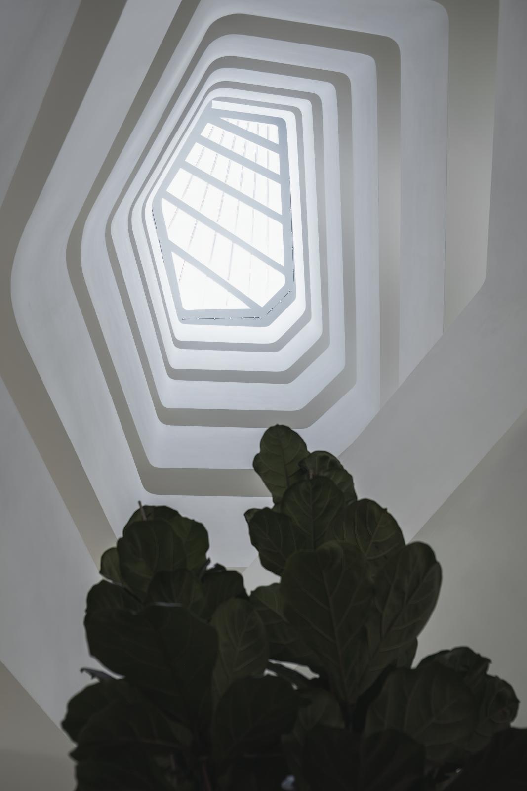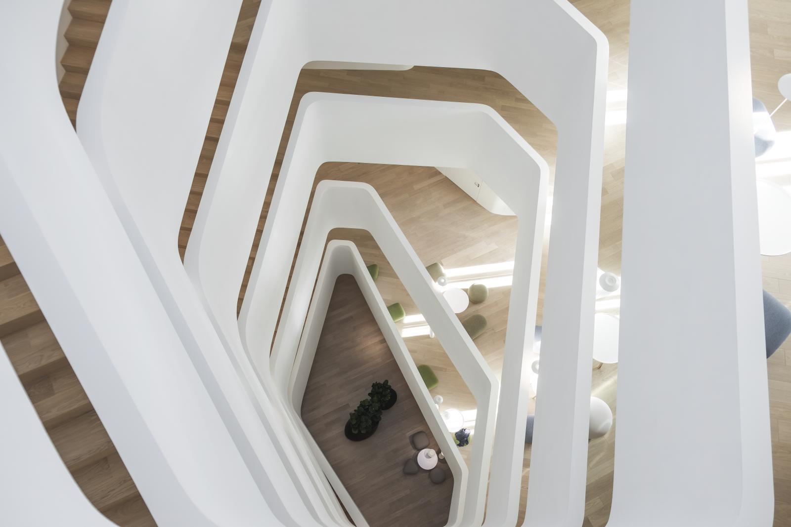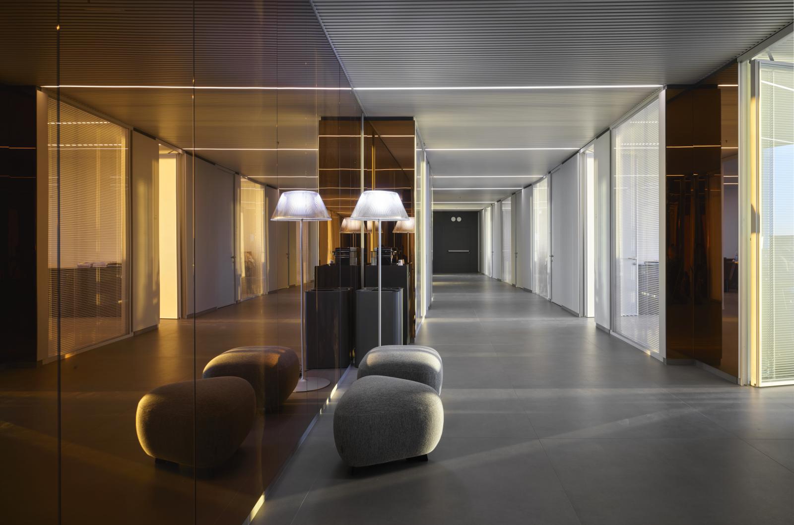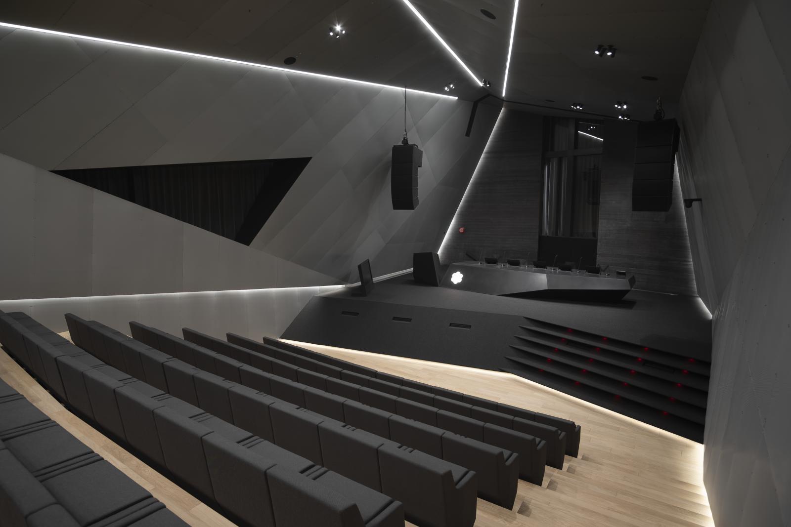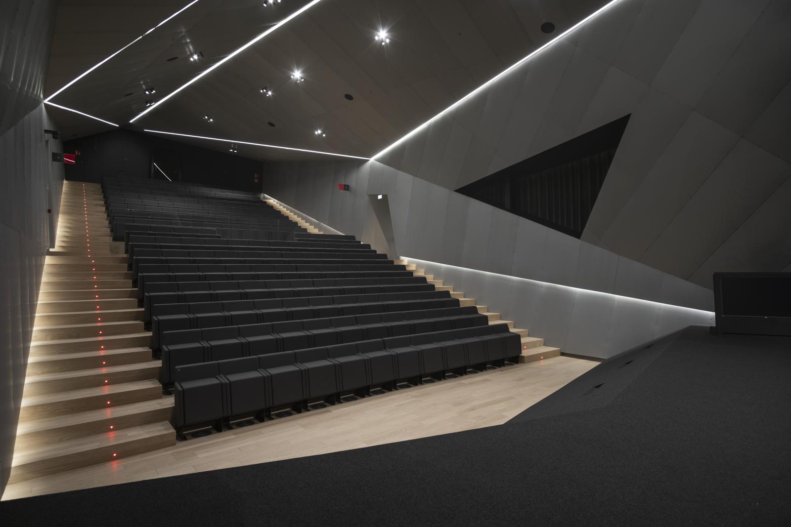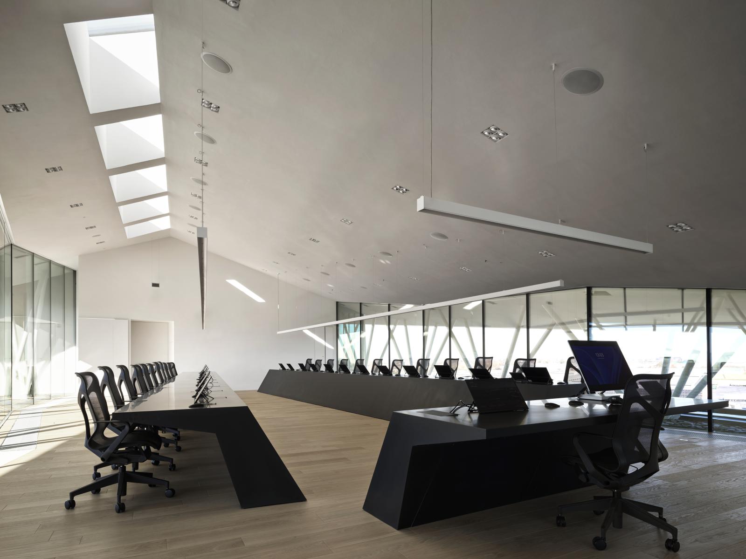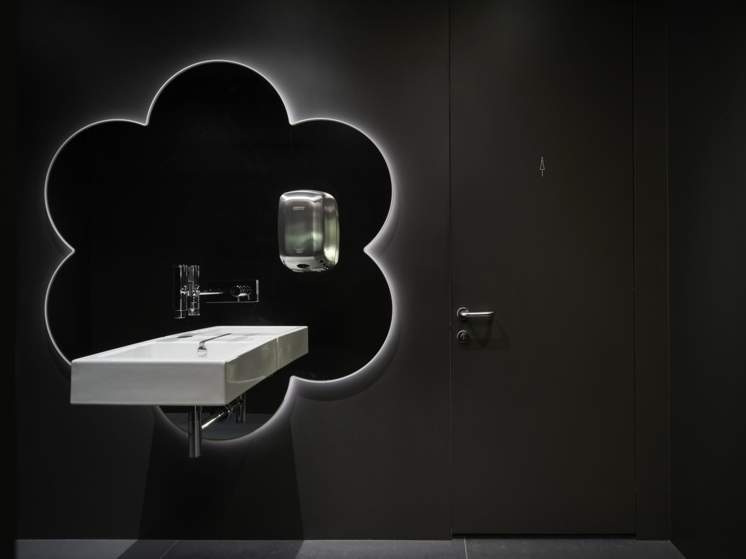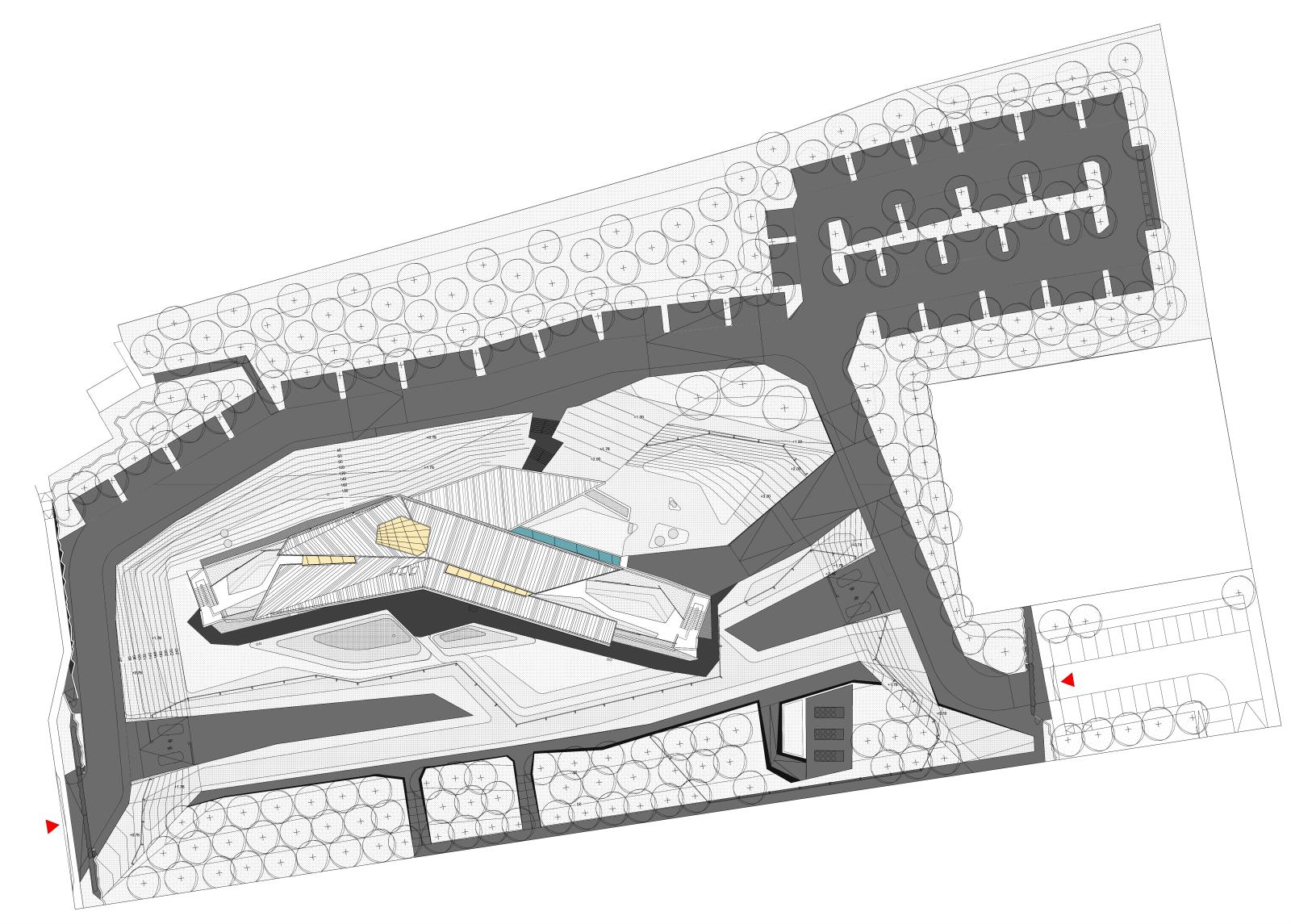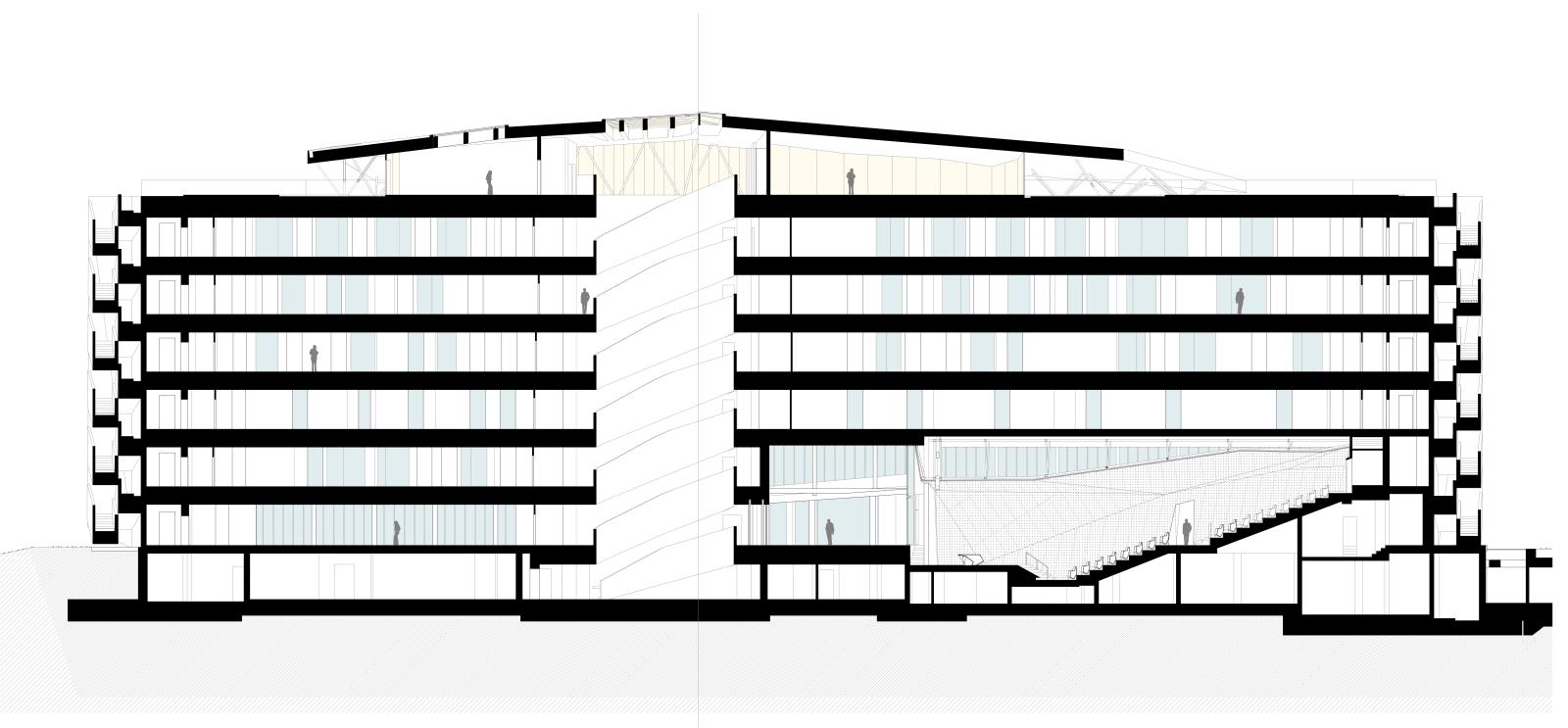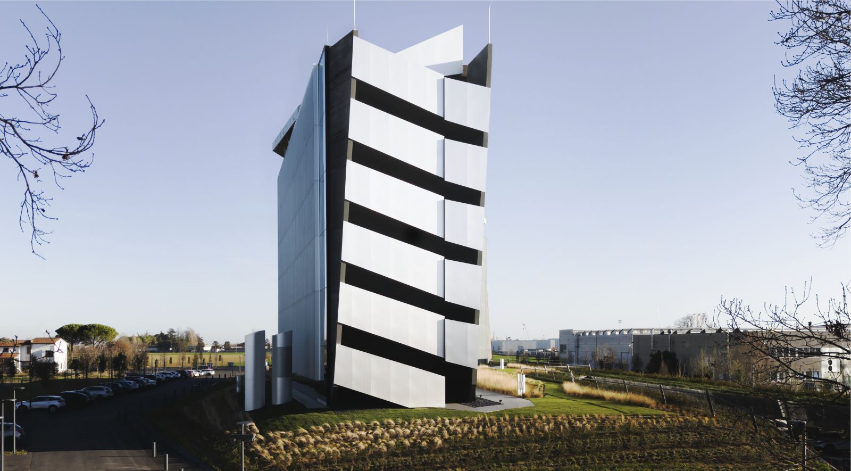The building is situated on the outskirts of the city of Forlì, within an industrial zone that the town planning authorities have located on the edge of the ancient Roman centuriation. The site is located in close proximity to the motorway exit and just a few kilometres from the old town centre, a highly strategic point but one which is devoid of architectural language: the landscape is dominated only by a monotonous parade of prefabricated warehouses.
Plan
Therefore, the project was to be inserted into surroundings that offered neither ideas nor constraints, other than those related to the rigid and mandatory functional brief presented by the cooperative. From the outset, therefore, a conscious decision was made to avoid focusing too heavily on structural form per se in the initial designs, but rather to let the building reveal itself by adapting its lines to the functional and logistical needs imposed.
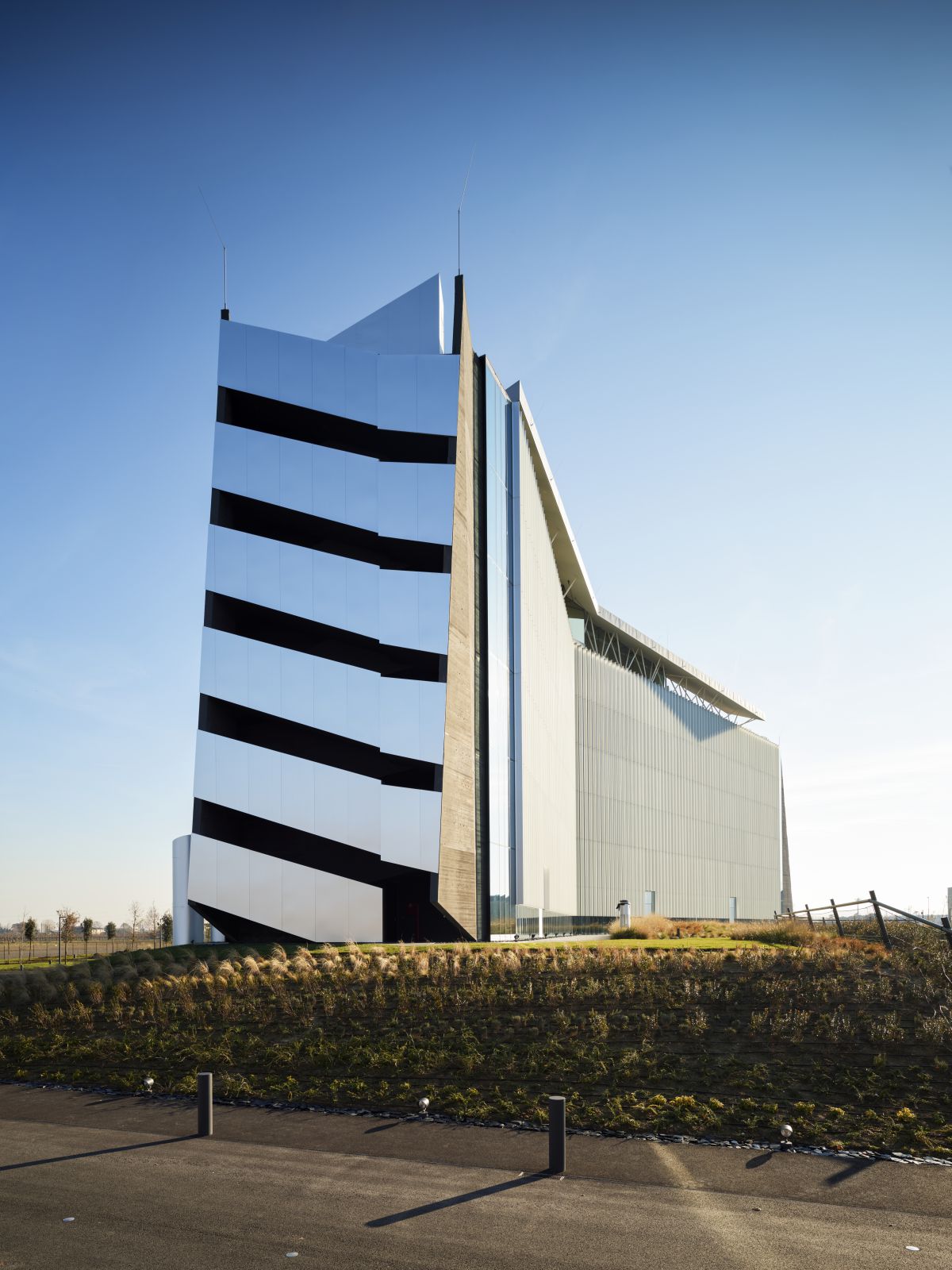
The form that can be appreciated today is the result of a creative process that paradoxically absorbs the rationality and pragmatism of the cooperative, making the headquarters itself the primary representation of the company’s scientific rigour.
External Project
The Sidera building extends horizontally for a length of 100 metres and has a height of 33 metres, starting from a soil plinth that is approximately 3 metres high. The external surface features only three materials: aluminium (six kilometres of vertical fins), black pigmented concrete and glass (about 5000 square metres of glazing on the façade).
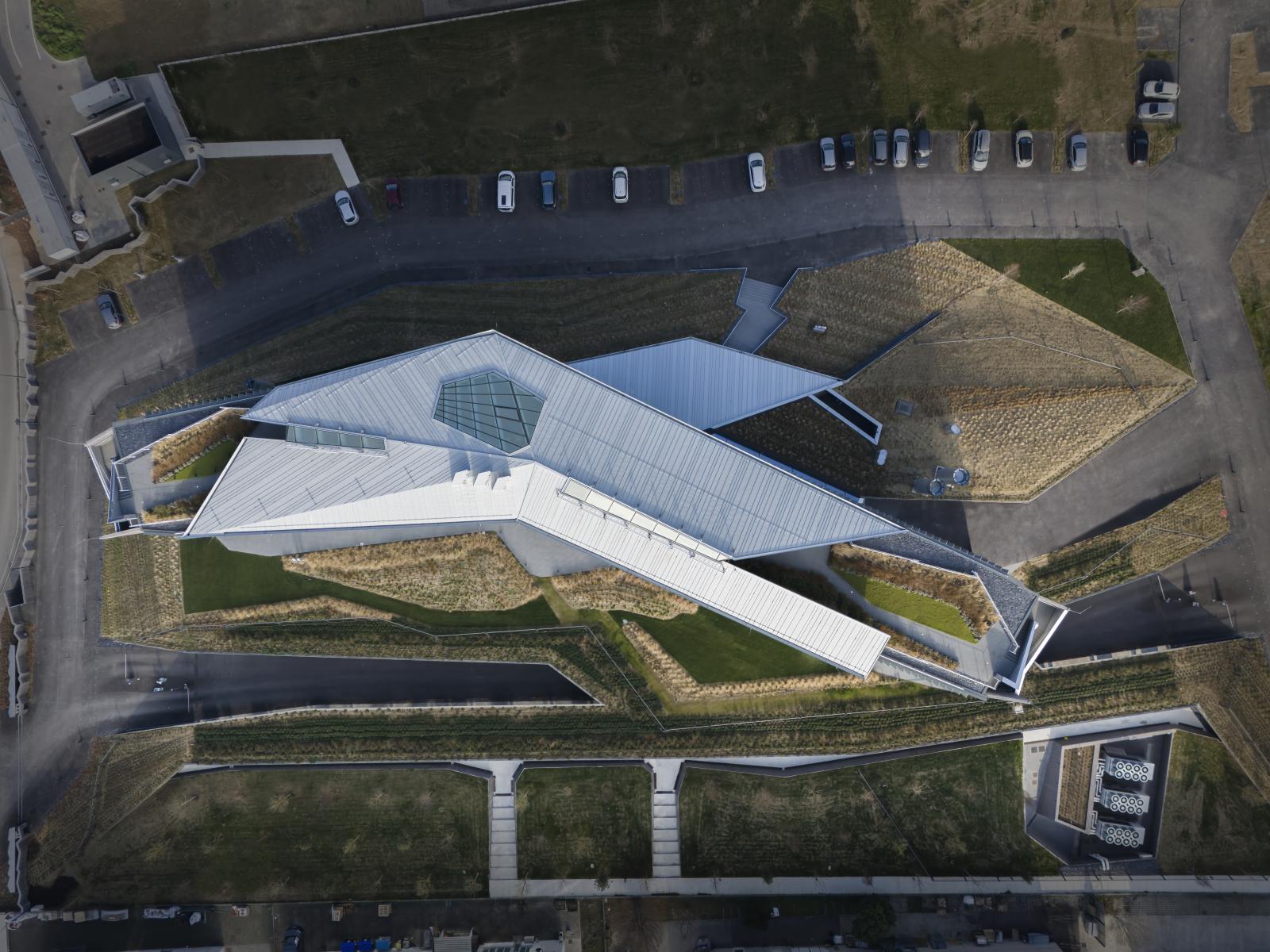
The natural aluminium used for the cladding sheets plays the leading role as it elegantly reflects the natural light, taking on different nuances of tone and colour at different times of the day and depending on the weather conditions. This, combined with the rapid rhythm created by the placement of the sunshade fins, creates a pleasant optical illusion as one moves around the Sidera building, whereby the building appears as either an opaque or transparent block, depending on the position from which it is viewed.
The concept of the envelope of the building does not refer only to the exterior façades, but also includes the roof, which was immediately interpreted as a kind of fifth elevation, since we are aware of the fact that with the rise of contemporary navigation tools, such as Google Earth, we are now all accustomed to looking at and perceiving spaces from above. This awareness translates into the need to also include defining architectural features for this viewpoint.
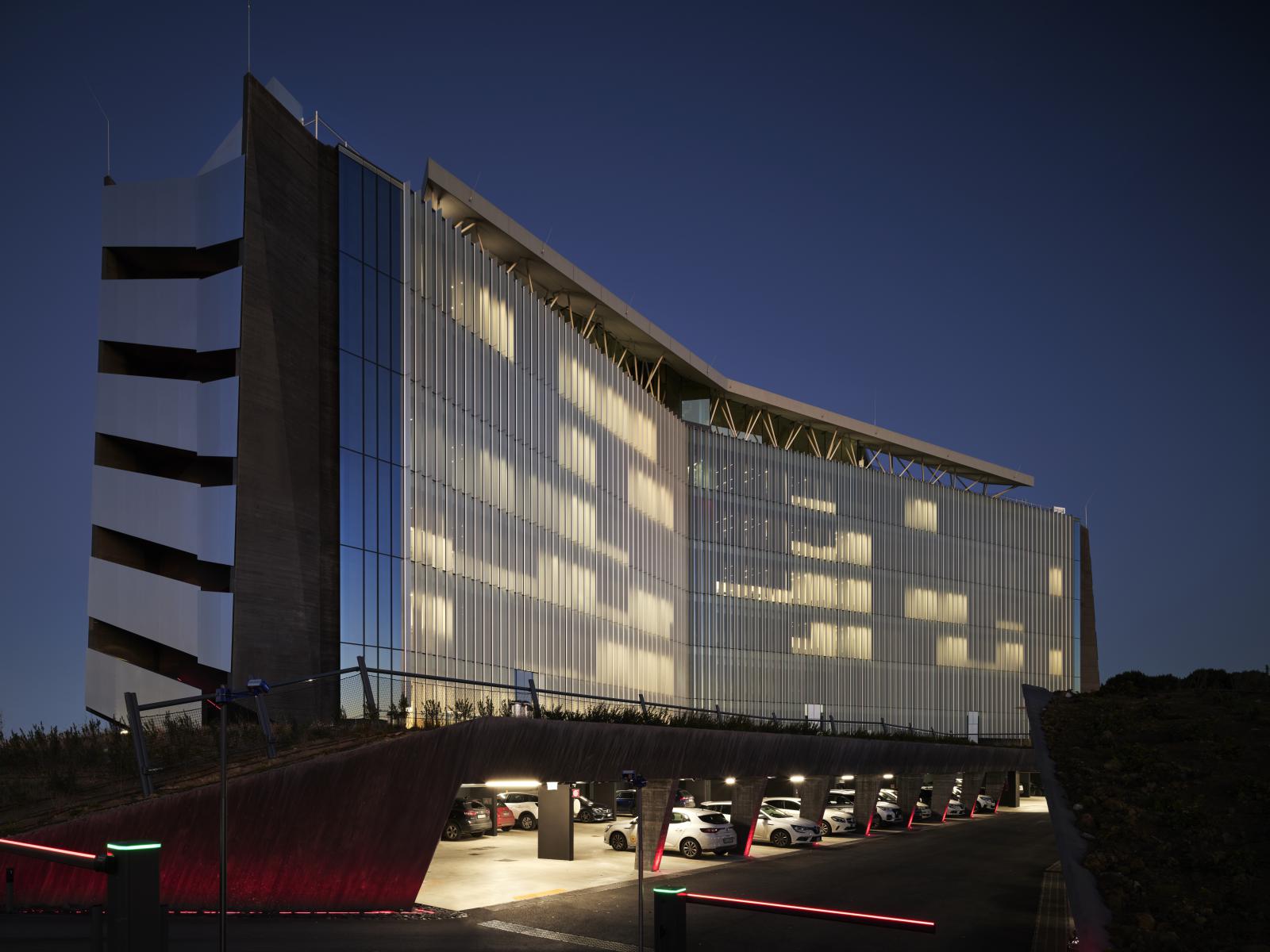
The vernacular motif of the pitched roof was selected for this purpose, which, in itself, is unprecedented in such an industrial context. Six sloping pitches are scattered across the space exploiting the three large skylights as connection points, in the quest to create a dialogue with the skyline of the nearby Apennines.
Interior Design and Neuro-Architecture
The study and design of the interior space was approached as an essential component in and of itself, and thus, not viewed as a parallel project but something integral and necessary for the development of the building as a whole.
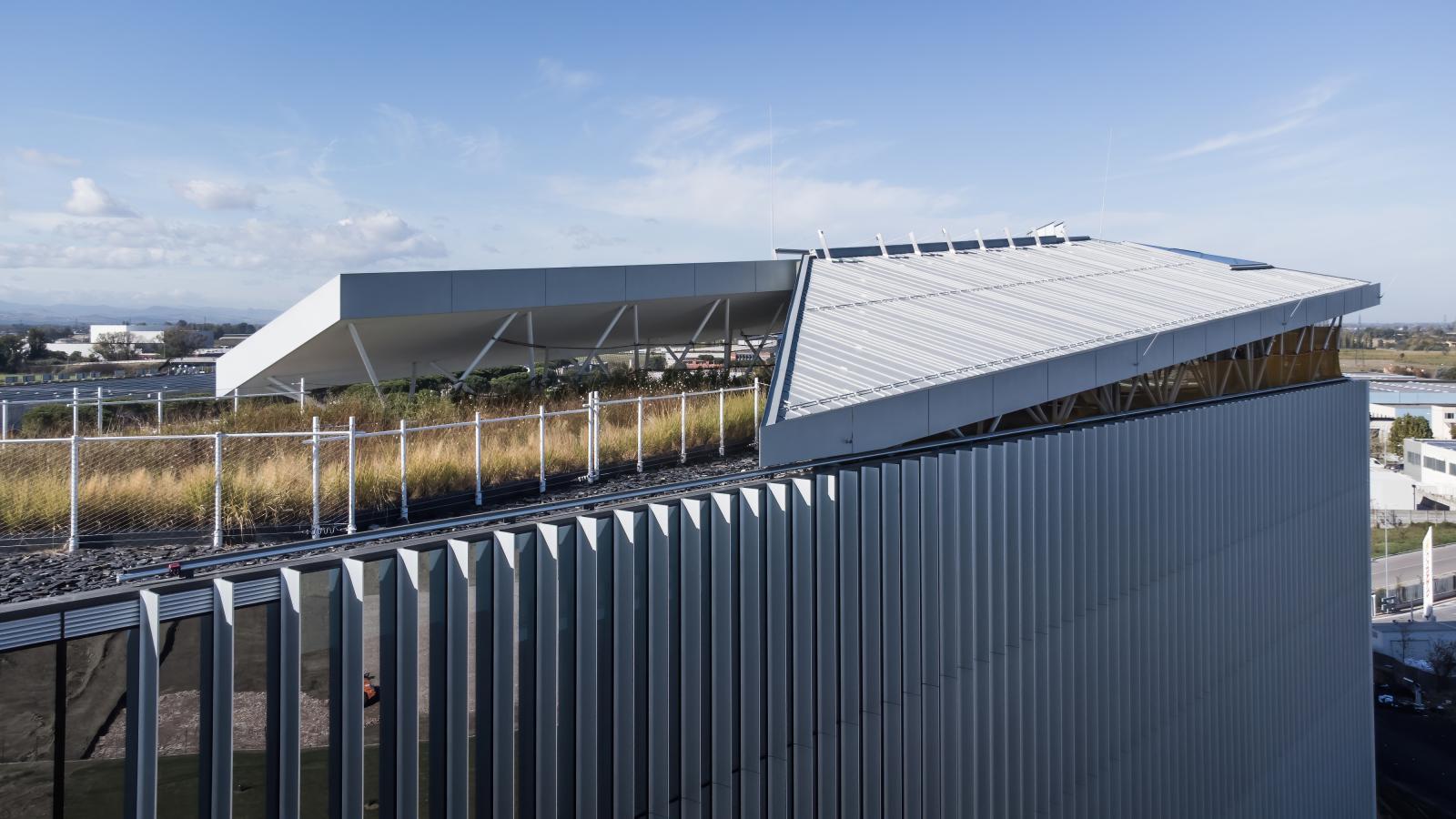
Indeed, the intention was clear from the very first steps, not to entrust the representativeness of the project to the exterior envelope of the building alone, but to ensure it was the skin of a more complex organism, expressed in a continuous progression of stimuli, and we were fortified by the conviction that the intelligence and creativity of those who work and produce are nourished in their endeavours by the curiosity and complexity of the building rather than the banality of a sterile and shapeless space.
The precepts of neuro-architecture have guided most of the design choices, which focused on finding the ideal working space. Thus, external factors, such as light, air, sounds and visuals, enter the building in the form of calibrated and controlled architectural components and not merely as necessary occurrences.

The glass skin covering the Sidera building controls the inflow of natural light that floods every workspace; the light fixtures follow the 24-hour circadian rhythm; the technology employed for ventilation control and the total absence of operable windows ensure the indoor air is clean and healthy despite being in one of the most polluted areas in Europe; from every interior space and from any level it is possible to look out on the view of greenery outside.
All these factors, combined with the obsessive control of sound insulation, guarantee working conditions that foster high levels of psychological well-being, which inevitably translates into a higher quality of work from employees. No colour has been added beyond the natural pigmentation of the materials, so much so that the photograph of the building appears desaturated: an inverted form of highlighting that emphasises the building’s rank as the company’s headquarters. Source by tissellistudioarchitetti.
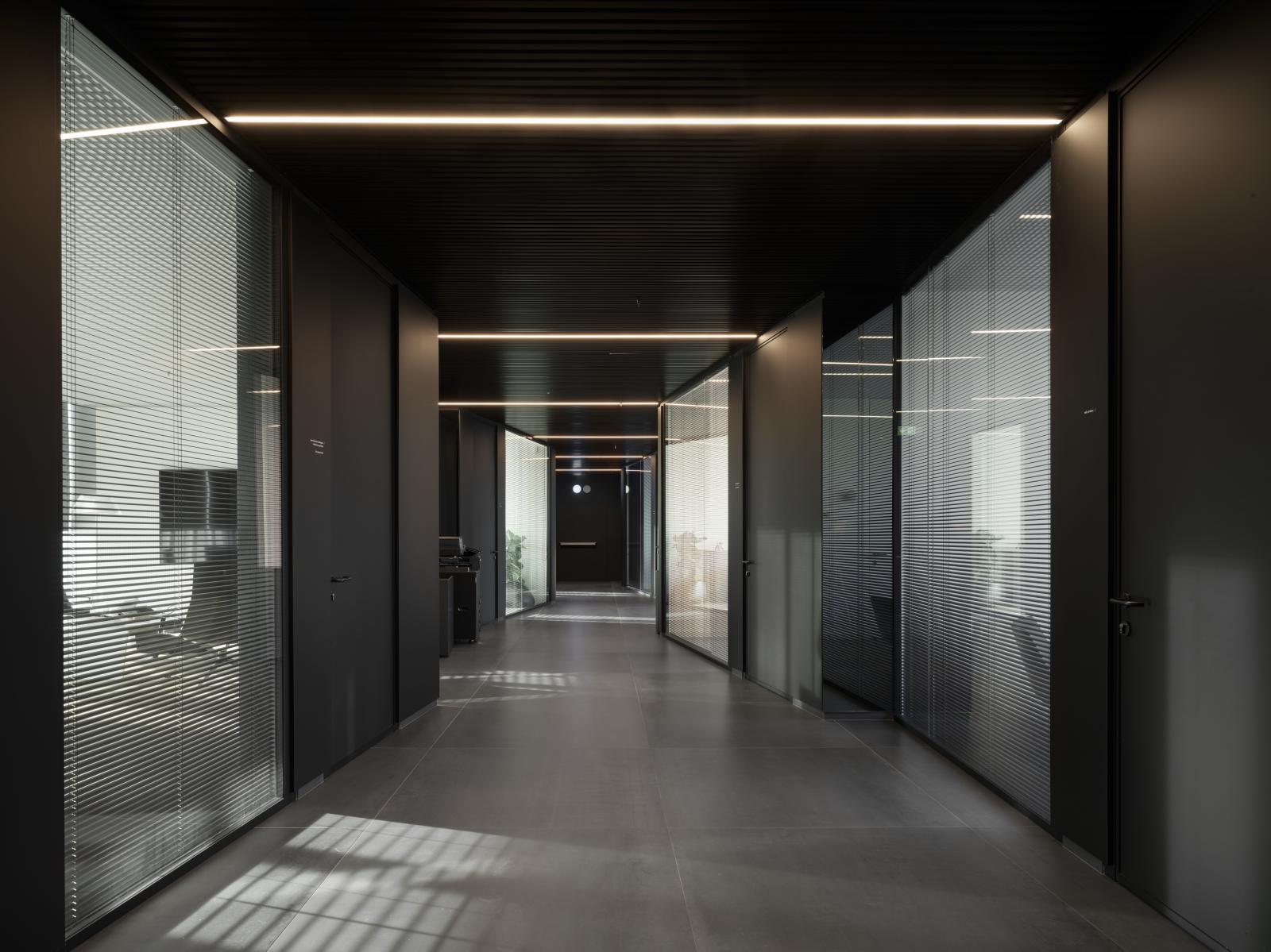
- Location: Forlì, Italy
- Architect: tissellistudioarchitetti
- Structural planning: AEI Progetti, Gabriele Casadio
- Mechanical systems: Idrotermica COOP
- Electrical systems: SBE S.r.l.
- Building automation: Casadei & Pellizzaro S.r.l.
- Landscape planning: Paisa’
- Anti-intrusion system: Elettronica Cortesi S.r.l.
- Acoustics: Andrea Farneta
- Client: CIA Conad
- Gross floor area: 10 000 m2
- Year: 2023
- Photographs: Marcin Dworzyński Courtesy of tissellistudioarchitetti
