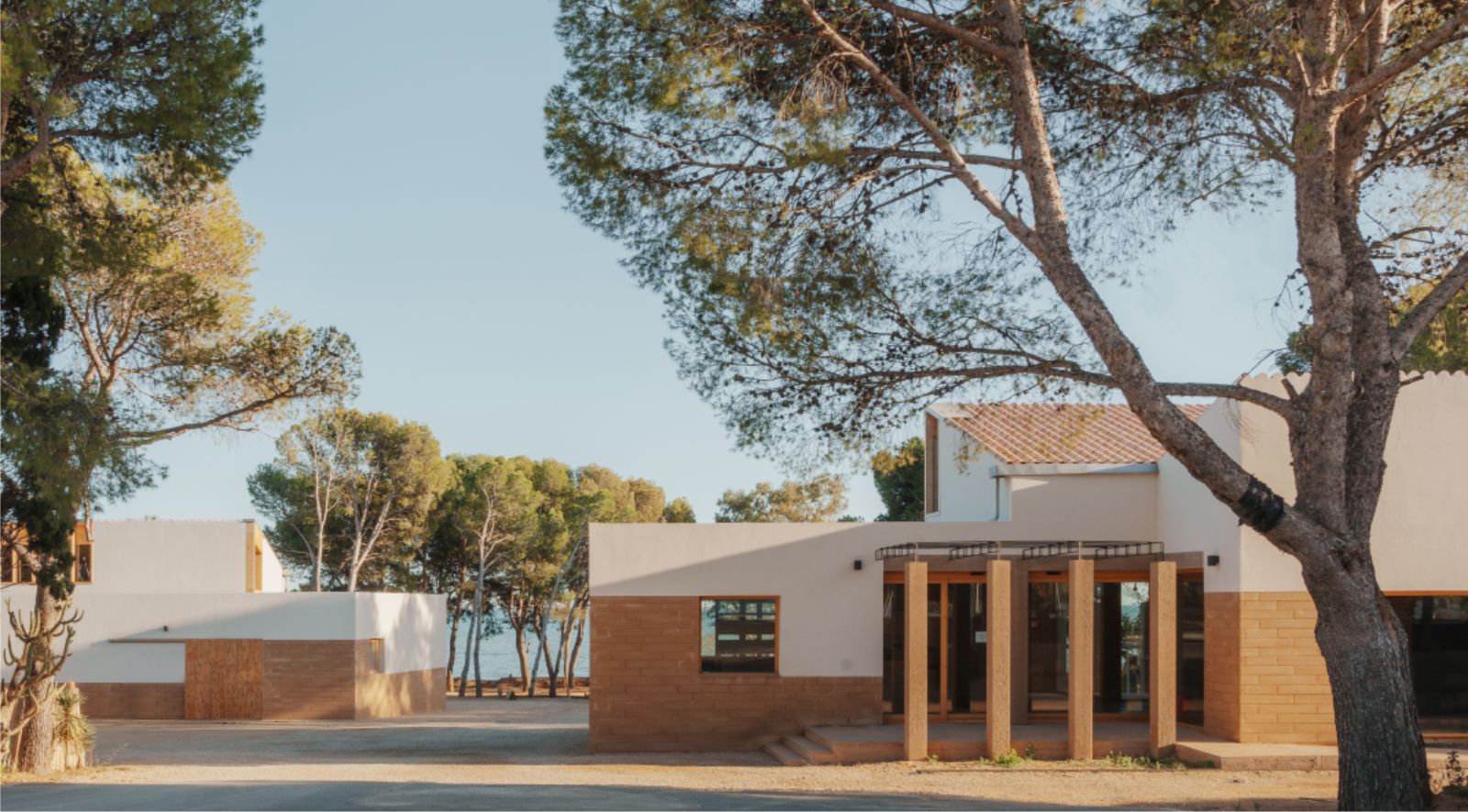Every year, sometime in the autumn, a four to six-month window opens for small improvement works to be made in anticipation of the desired spring opening date of ALFACS, a vacation spot in Alcanar, Tarragona, on the Mediterranean Sea’s edge and near the Delta de l’Ebre Natural Park.
This repertoire begins with the construction of old and new stepped terraces: walls and platforms that serve as quasi-permanent supports for future light architectures (whether in the form of textile tents, pergolas, or bungalows) that temporarily appropriate each place. Instead of unitary objectual conceptions, the architects propose a project of projects or, in other words, an archipelago of diverse interventions.
The Foundations of a new alfact identity
The strategic approach of the holiday project, conceived in 2016 with a long-term vision, took into account the different existing zones of the client in the same territory and placed the campsite as the epicentre of the transformation. Since its conception, the entire project has been rooted in the local identity and the diversity of resources and landscapes of the region, combining architecture with ethics, society, local history and culture.
In 2021, the need to renovate some multi-service pavilions in the same campsite marked a turning point and laid the foundations for what is now the resort. This first project, selected for the FAD’22 awards under the name “Outdoor Pavilions”, captures the essence of all the subsequent interventions in Alfacs. The renovation involved the reorientation of two existing pavilions and the construction of a new one, creating a central courtyard.
Dialogue Between Spaces
The main buildings, characterised by their sustainable construction, juxtapose materials such as compacted earth, tiles and wood, blending modernity and durability with the environment. The vegetation becomes a central axis, creating a natural oasis in every corner of the site and prioritising the well-being of the outdoor spaces, where the visitor’s life is mainly lived. Old shady pines, aromatic gardens with native plant communities, a multitude of pergolas, reed and vine trellises, groups of wooden huts and a wide variety of spaces make Alfacs an ideal place to enjoy the summer.
The central buildings have large communal and meeting areas under visible sloping tiled roofs. The auxiliary pavilions are designed as discreet infrastructural bays that house and dignify various daily activities such as laundry, dishwashing, personal hygiene, car washing, etc. All these spaces open onto communal gardens, cosy verandas and trellises where vegetation grows, transforming these activities into playful and pleasant experiences.
Interior and Exterior Ambiguity
Graduality defines the transformation, with new structures anchored in the existing topography, creating a dialogue between the artificial and the natural. In this way, visitors encounter a variety of spaces, from communal areas to intimate corners, all designed to maximise outdoor enjoyment. In addition, the bungalow areas, built in wood, are set on walls and concrete feet. Each unit has a terrace with sea views, which was both a major challenge and a success for the project.
These compact buildings are designed to visually disguise where one ends and the other begins, and are constructed in sections to offer different interior layouts. For this project, Bajet Giramé and JAAS propose the construction of deliberately ambiguous habitats, between exterior and interior, very diverse, as wide, communal, and sunny as intimate and shady, offering corners, topographies, porches, pools, and gardens, with a spatial linkage that gives vitality to this vacation landscape.
Additionally, the existing topography of a small urbanised cove, which was occupied by camping pitches more than fifty years ago, has been recovered in front of the undulations of a rocky coastline, where wild coves and low cliffs follow one another. The infilling of this cove with flinty sand and the construction of a pool against a large circular retaining wall respond to the collective desire to enjoy a small beach sheltered from the sea.
Local Transformation and Sustainable Projection
ALFACS has been built using Sènia stone from a local quarry just 10 km away, which has been quarried in all possible formats to avoid the generation of rubble, water-eroded concrete similar to that used in the old coastal wall, and prefabricated rammed earth blocks, ensuring a careful overall aesthetic and thermal comfort in harmony with the environment.
From the outset, both the architects and the owner have adopted a sustainable vision, building only when necessary and avoiding unnecessary demolition. In this way, ALFACS is becoming a model of responsible tourism, where architectural innovation is combined with environmental conservation, reaffirming its commitment to the community and the environment.
This gradual metamorphosis celebrates the union between the enjoyment of leisure and respect for nature, setting a new standard in sustainable, convivial and quality tourism. Source by Bajet Giramé + JAAS.
- Location: Alcanar, Tarragona, Spain
- Architect: Bajet Giramé + JAAS (Pau Bajet, Maria Giramé, Manuel Julià)
- Design Team: Pau Bajet, Maria Giramé, Manuel Julià, Marina Miró, Sara López, Sarai Olabarrieta, Gil Roca
- Collaborators: Mor Arquitectura Tècnica, Estructures Jordi Oliveras, Instalaciones Energia Constructora Adolfo Constructors, Instalaciones Aquallar, Landscaping by Lea Atelier
- Construction Collaborators: Elena Baudillo (Project Management), Mireia Cid, Joan Navarro
- Total Area: 8,000 m2
- Investment: 4 million euros
- Year: 2024
- Photographs: Joan Guillamat, Courtesy of The Collecture Office
