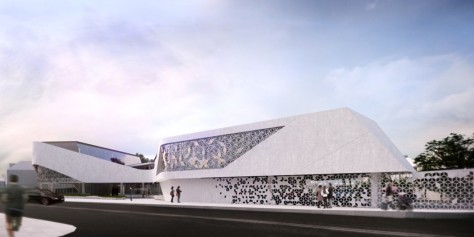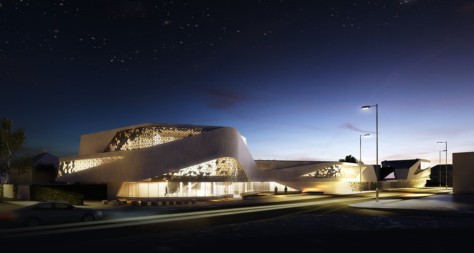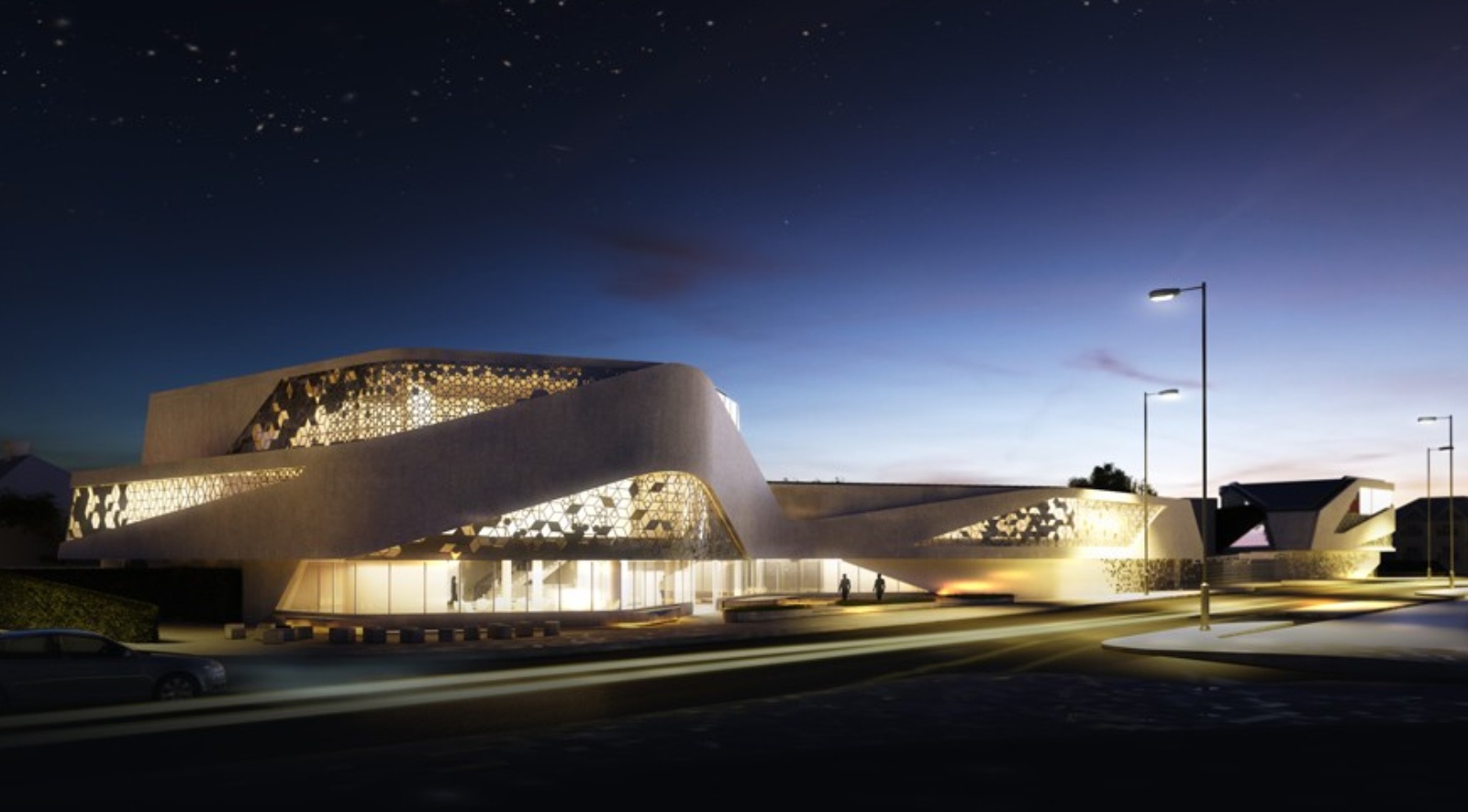 The mixed use scheme won in competition is located in suburban North Harrow. The project incorporates exhibition spaces, lecture rooms, a children’s play centre, prayer space, restaurants, a library and a large underground sports hall.
The mixed use scheme won in competition is located in suburban North Harrow. The project incorporates exhibition spaces, lecture rooms, a children’s play centre, prayer space, restaurants, a library and a large underground sports hall.
 The £25m scheme sets out to create spatial juxtapositions where people of different age groups and religious faiths can meet in an informal play-learn environment.
The £25m scheme sets out to create spatial juxtapositions where people of different age groups and religious faiths can meet in an informal play-learn environment.
 The client group are East African Asians of the Shia faith who migrated to the UK in the 1970’s. The architects’ aspiration, shared jointly with the client, was to develop a ‘cultural embassy’ providing learning and community space accessible to all Harrow residents regardless of faith.
The client group are East African Asians of the Shia faith who migrated to the UK in the 1970’s. The architects’ aspiration, shared jointly with the client, was to develop a ‘cultural embassy’ providing learning and community space accessible to all Harrow residents regardless of faith.
 The two-storey building accommodates a library, creative hub, prayer and exhibition space, kindergarten and conference facilities with a deep basement incorporating a sports hall. The site is complicated by a culverted river which restricts development and separates the building in two parts.
The two-storey building accommodates a library, creative hub, prayer and exhibition space, kindergarten and conference facilities with a deep basement incorporating a sports hall. The site is complicated by a culverted river which restricts development and separates the building in two parts.
 The scheme gently mediates the culvert and neighbouring properties to create an ‘open courtyard’ at Station Road and a ‘contemplation garden’ along its back edge.
The scheme gently mediates the culvert and neighbouring properties to create an ‘open courtyard’ at Station Road and a ‘contemplation garden’ along its back edge.
 “The filigree and ornamentation on the building’s façade is related in part to Olbrich’s Vienna Secession Building and in part to our attempt to create a cultural building which has emerged from the British multi-cultural tradition for which we remain profoundly optimistic” says Mangera Yvars.
“The filigree and ornamentation on the building’s façade is related in part to Olbrich’s Vienna Secession Building and in part to our attempt to create a cultural building which has emerged from the British multi-cultural tradition for which we remain profoundly optimistic” says Mangera Yvars.
 Location: London, UK
Location: London, UK
Architect: Mangera Yvars Architects
Area: 5,000 m2
Project: 2010
Start Costruction: 2015


Start costruction of North Harrow Community Center by Mangera Yvars

