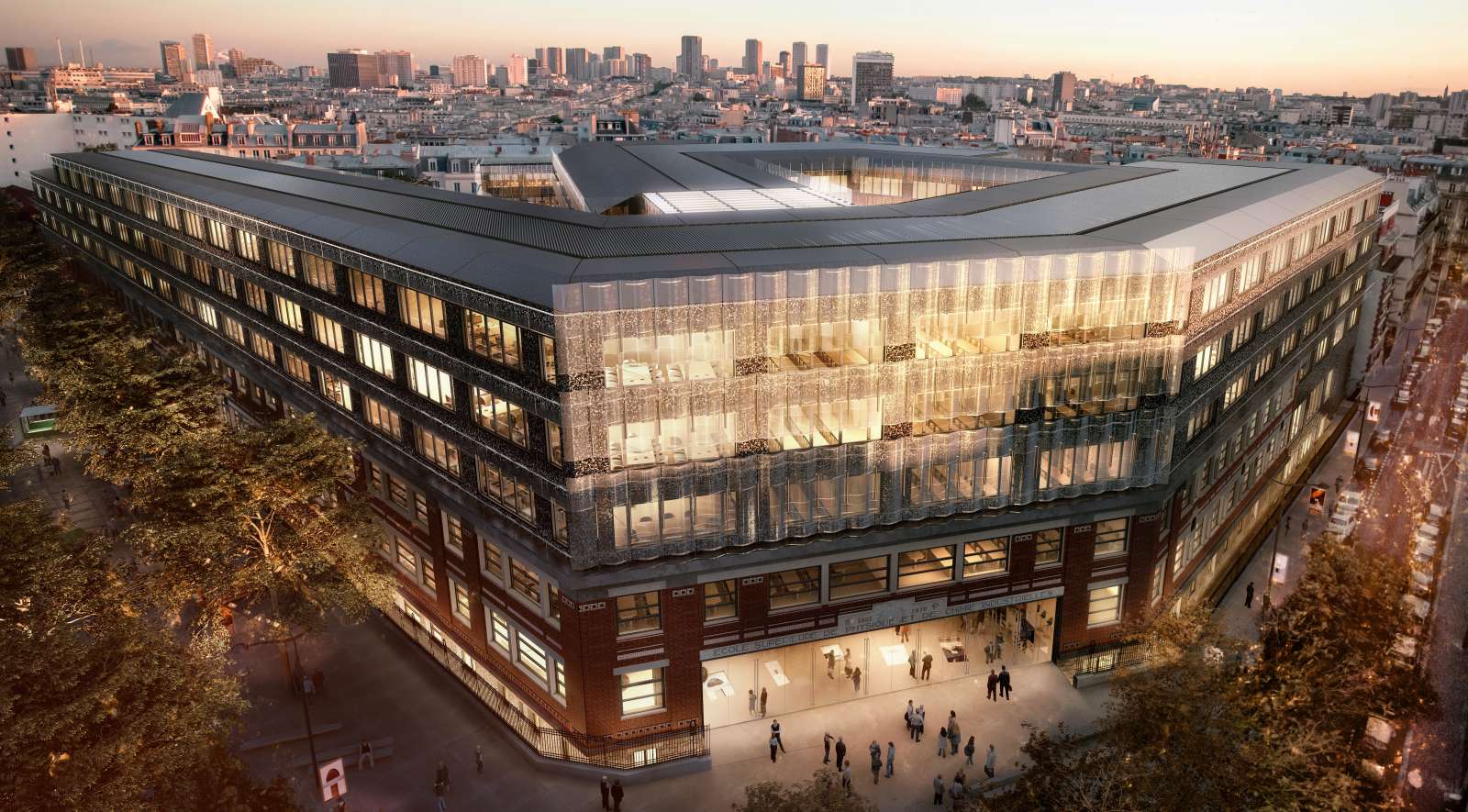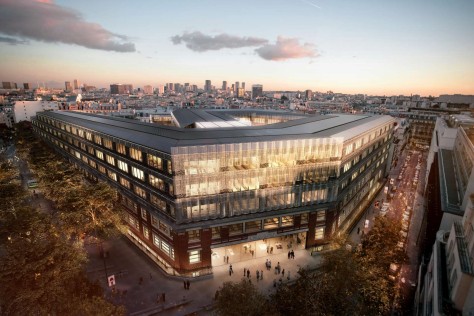
After participating in the restructuring and expansion competition for the Nobel School, the ESPCI – Paris Tech Higher School of Industrial Physics and Chemistry, she was recently named winner against the architects Rem Koolhaas and Renzo Piano.
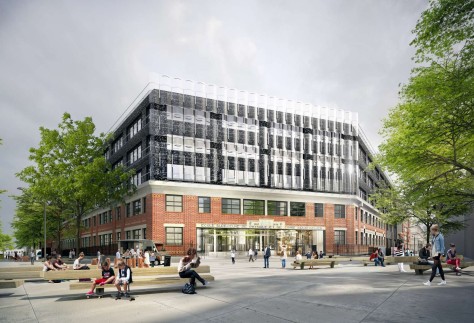
Paris City Council has validated the transformation of this urban site on the Montagne Sainte Genevieve, which will seek to create a world research centre at the heart of the Latin Quarter. The ESPCI renaissance is part of the major university works and projects currently under way in the Ile de France region, to raise the capital to the rank of metropolis of the Greater Paris area.
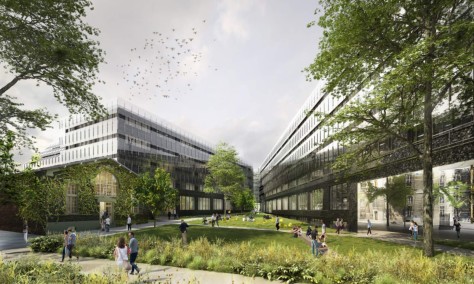
The ESCPI is an integral part of a scientific campus which groups major Parisian research centres. The density and variety of scholarly disciplines, within a radius of 500 metres, is unique: physics, chemistry, biology, medicine, computer science, humanities and social sciences.

This illustrious university was established in Paris 120 years ago and has been rewarded with 7 Nobel prizes (from Pierre and Marie Curie to Pierre Gilles de Gennes) and is recognised for its dynamism and the excellence of its work.

It houses 560 researchers in 17 scientific laboratories. Nine Mixed Research Units (UMR / CNRS) work daily with their counterparts in the Ecole Normale Supérieure, the Curie Institute, the College de France, the Paris School of Chemistry, the School of Mines and the Paris Observatory.
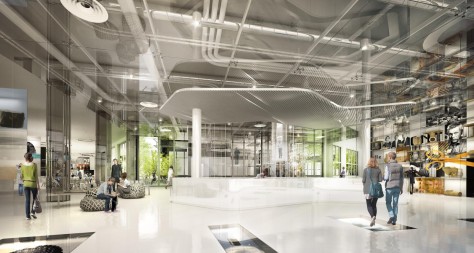
Unfortunately the establishment is old and suffers from security and safety problems and its premises – some of which are over 80 years old – are not suitable for research purposes. In keeping with the ambition of a university city, Anne Demians’ project will transform this essential link between the capital and knowledge.
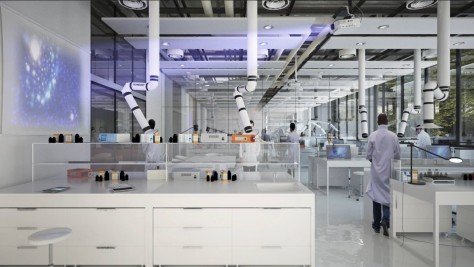
The outline of the overall project thus defined will enable this 1.5 hectare plot to be reconfigured: First, the restructuring-extension of the school will involve 38,000 m2 of new construction. This will provide 25,000m2 of efficient laboratories for flexible use, 13,000m2 of suitable teaching premises and common areas that will benefit the management of such an establishment and provide forums for contact and communication.
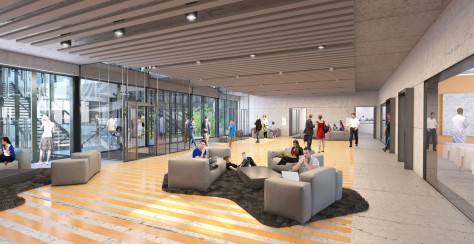
Secondly, the work being done to optimize the real estate will involve the release of 12, 00m2 on the plot to be used for a separate recovery operation to take place later, to reinforce this scientific and industrial cluster. Additionally, the existing 39,00m2 of protected green area, listed in the Local Development Plan, will be restored and developed as part of this programme.
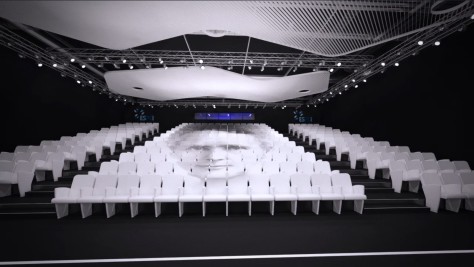
Praised by the jury, Anne Demians’ project offers modular laboratories and study rooms that are more suitable to the requirements of research as it is conducted today. This project is also the result of fruitful exchanges between the architect and the Honorary Scientific Director of the ESPCI, Jacques Lewiner (the man of a thousand patents). Source by AAD Architectures Anne Démians.
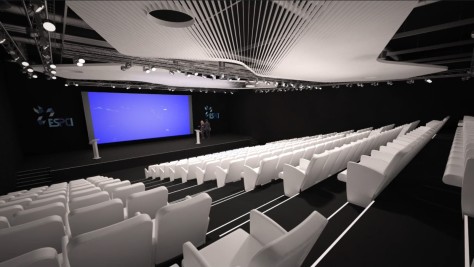
Location: Montagne Sainte-Geneviève, Paris, France
Architect: AAD Architectures Anne Démians
Project director: Martin Mercier, Philippe Monjaret
Project leader: Alain Sabounjian
Project Team: Jack Weinand, Marielle Kremp, Juliette Mesnage, Maité Casas, Elie Moutel David Dahan
BET Economist: Mazet and associates
BET Structure: VP & Green
BET Fluid Power: Barbanel and Ceris
BET Front: VP & Green
HQE: Barbanel and Ceris
Perspective: Silvio Evora, Igor Sanchez
Acoustics: Jean Paul Lamoureux
Landscape: Après la Pluie
Client: City of Paris, Heritage Branch and Architecture
Area: 50 000 sq.m.
Cost: 105 million euros before tax
Year: 2015
Images: Courtesy of AAD Architeture Anne Demians

