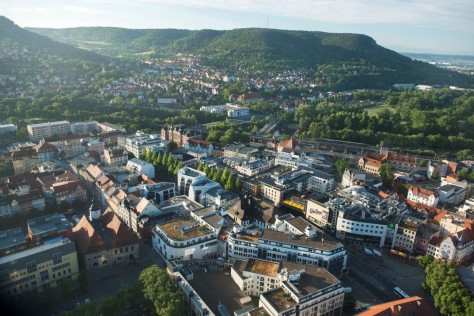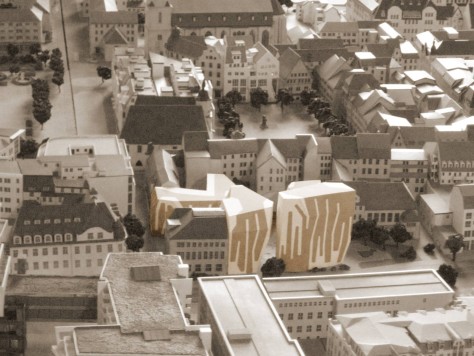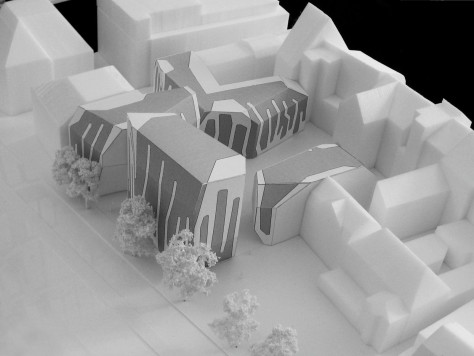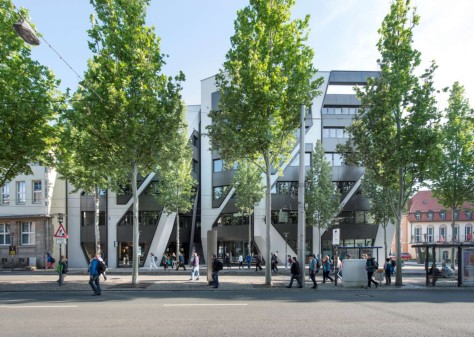
Sonnenhof consists of four new buildings with office and residential spaces.
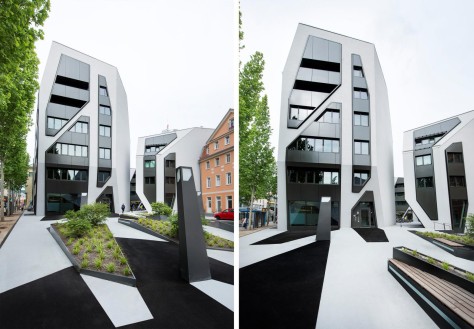
Located on a consolidated number of smaller lots in the historical center of Jena, Germany, the separate structures allow for free access through the grounds.
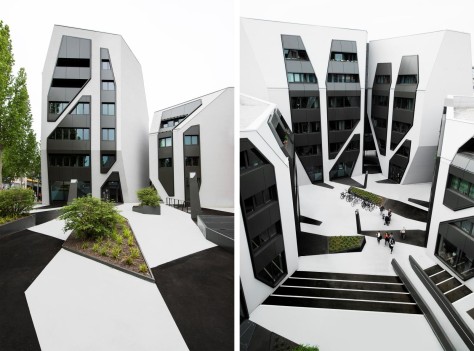
Their placement on the outer edges of the plot defines a small-scale outdoor space congruent with the medieval city structure. Its outdoor facilities continue the building’s overall design concept past the edges of the lot.

The planned incorporation of commerce, residence, and office enables a flexible pattern of use that also integrates itself conceptually into the surroundings. Source by J. MAYER H. Architects.

Location: Sonnenhof 9, Jena, Germany
Architects: J. MAYER H. Architects
Project architects: Jens Seiffert
Project team: Christoph Emenlauer, Jesko Malkolm Johnsson-Zahn, Christian Paelmke, Max Reinhardt, Jan-Christoph Stockebrand
Project and Construction Management: Kappes Partner IPG, Berlin
Structural Engineering/Structural Fire Protection: Ingenieurbüro Dr. Krämer GmbH, Weimar

Building Services: Scholze Ingenieurgesellschaft mbH, Dresden
Consultant Building Physics: Ingenieurbüro Santer Bauphysik, Duisburg
Consultant Ventilation: Ingenieurbüro Rau, Heilbronn
Consultant Traffic Engineering: GRI Ingenieure, Berlin
Consultant Outside Facilities: Ingenieurbüro Abraham, Berlin
Lighting Engineers: Lichttransfer, Berlin
Model Making: Werk 5, Berlin
Architect on site: Kappes Partner IPG GmbH, Berlin, IBP Ingenieure fuer Waerme- und Haustechnik, Erfurt, GBI Gackstatter Beratende Ingenieure GmbH, Erfurt
Fire security consultant: Ingenieurbuero Dr. Kraemer GmbH, Weimar
Facade consultant engineer: Fassade-Lab GmbH, Grossbeeren
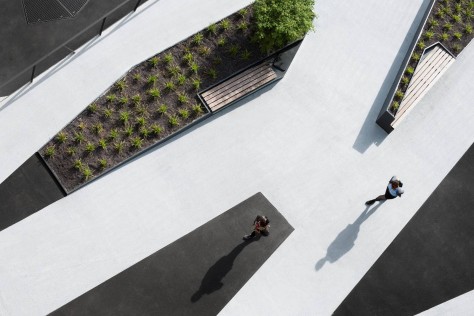
Roof sealing consultant engineer: Ingenieur- und Sachverstaendigenbuero für Dach- und Abdichtungstechnik Dipl. Ing- Hans Georg Kiessmann, Erfurt
Construction surveying: Dipl. Ing. Roland Wuttke, Jena
Lighting engineer: Lichttransfer Buero fuer Lichtplanung, Berlin
Geology engineer: Geotechnik Dr. Nottrodt Weimar GmbH, Weimar
Project management: Kappes Partner IPG GmbH, Berlin
Inspection engineer: Dr.-Ing. Joerg Diener, Erfurt
OUtside facilities consultant: Ingenieurbuero Abraham, Berlin
Interior construction office: Friedrich Wackerhagen GmbH&Co.KG, Pattensen with Haworth, Ahlen
Client: Wohnungsgenossenschaft “Carl Zeiss” eG, Jena
Total floor area: 9.555 m2
Construction costs: 16.000.000 €
Year: 2015
Photographs: David Franck, Courtesy of J. MAYER H. Architects


