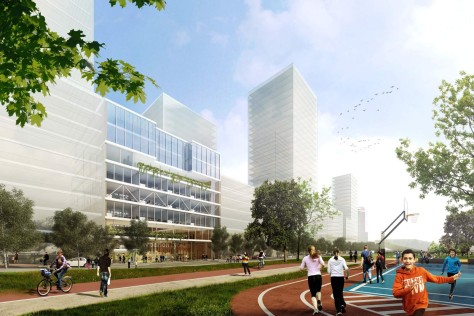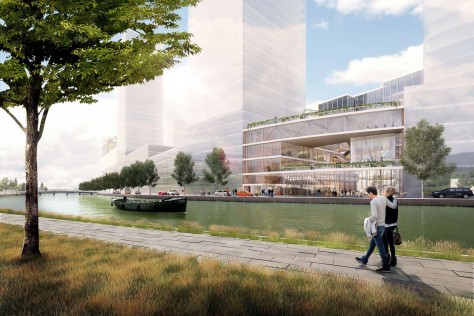
Ector Hoogstad Architecten is invited to design the new Hyperion Lyceum in Amsterdam. This school for Gymnasium- and Atheneum will be built on Overhoeks, an area under development near Film Museum EYE.

Our winning idea shows an open, inviting and especially challenging building with a natural transition between inside and outside. A variety of floor plans makes an exciting and dynamic circuit of terraces possible. Indoor and outdoor terraces are optimally positioned.

There is always a place with sun or shade, silence or fuss. The spectacular atrium is a source of light and the center of all sight lines. From the atrium you look right into the bicycle basement, which has a strikingly visible place in the building.

This winning entry was developed in collaboration with landscape office Felixx and cost expert IGG. Our client – Stichting Voortgezet Onderwijs Amsterdam – is assisted by ICS consultants.

After the summer we begin with an intensive workshop period on location, in which the design team together with the client, teachers, pupils, parents and other stakeholders will make the foundation for the building design. The preliminary design is completed late this year. Source by EHA designs.

Location: Badhuiskade Overhoeks, Amsterdam, Netherlands
Architects: EHA designs
Area: 9.058 m2
Year: Construction start January 2017
Completion: Summer 2018
Images: Courtesy of EHA designs

