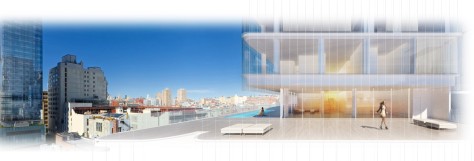
Located along the western edge of Soho between Broome and Watts Street in New York City, Soho Tower extends the pedestrian neighborhood with new street level commercial spaces on a once vacant site.

The 25 story residential towers above will have expansive views from the city to the Hudson River through an articulated and curved glass façade.

The fragmented building massing, detail and materiality reinforce the human scale of this project within the scale of the city. Source Renzo Piano Building Workshop.

The condominium is currently being developed in partnership between SHVO, halpern real estate ventures, bizzi & partners development and itzhaki acquisition

Location: New York, USA
Design: Renzo Piano Building Workshop
Architects: SLCE Architects (New York)
Client: Bizzi & Partners Development
Height: 25-storeys
Images: Renzo Piano Building Workshop

