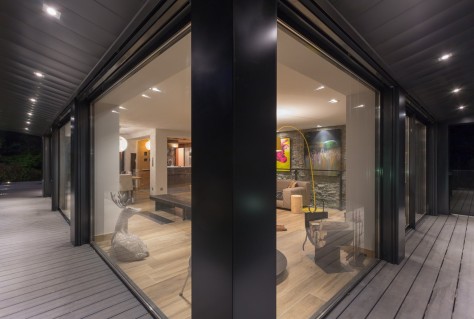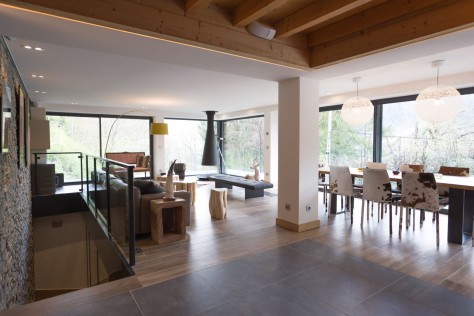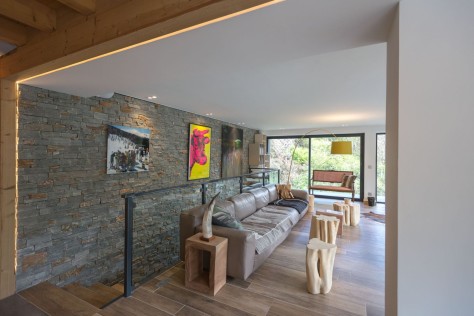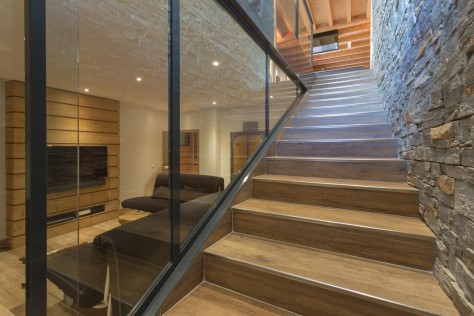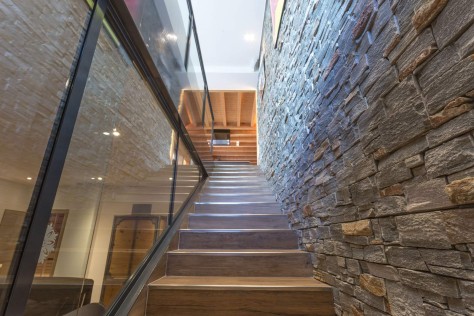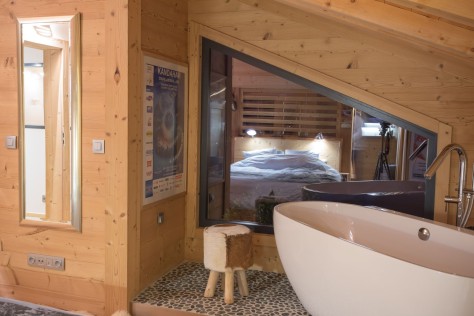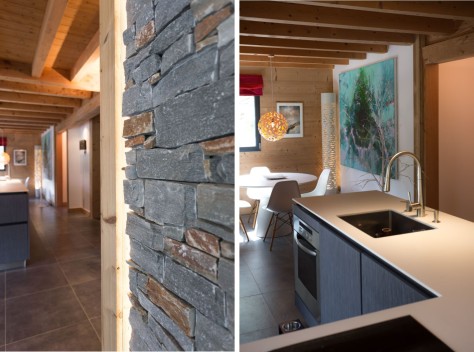
Context
This project started with a mountain guide’s home. Because the house was originally self-built, it had a unique soul. After a change in ownership, Solelyâ’s “vocation” also changed. Now using it as a second home, the new owners wanted more light, more spectacular views.
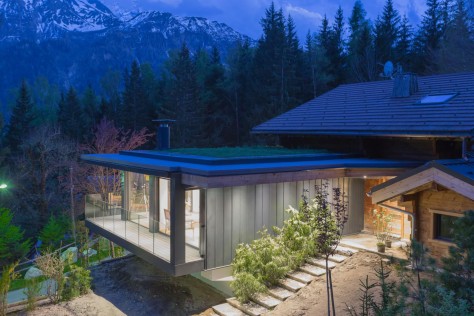
Located on a natural promontory in the lower Valley, surrounded by rock faces giving it the appearance of a natural fortress, Solelyâ boasts a superb site and orientation.
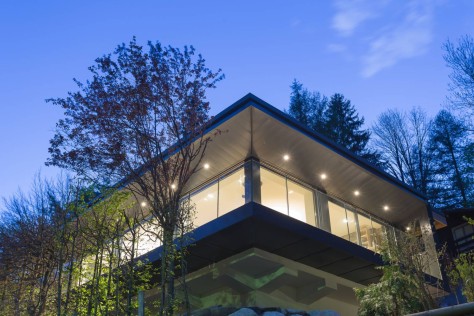
The challenge was to avoid losing the essence of the charming and traditional original building while integrating an updated design, modern materials and innovative solutions.

The project was made possible by the architectural literacy of the new owners, as well as their sensitivity to beauty and their appreciation for high quality construction. In a word, the architect and the owners spoke the same language.
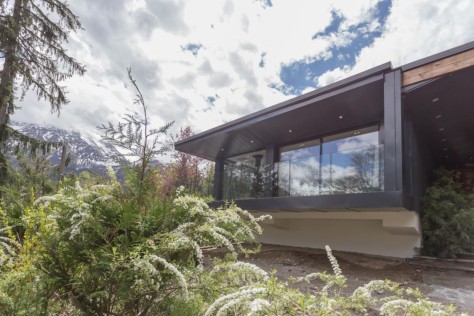
Features
Solelyâ is the first home with a green roof deck in Coupeaux, in the commune of Les Houches. That choice and the work on the fifth façade resulted from a considered process and a desire to respect the environment – not only in ecological terms but in terms of respect, by limiting direct sightlines to neighbours.
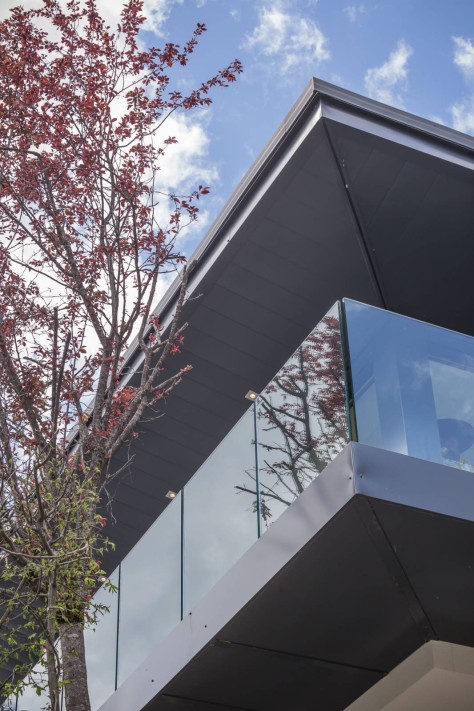
On these steep Coupeaux hillsides, the view from a roof includes a view of downhill neighbours. In keeping with sound principles of thermal regulation, significant work went into optimizing the use of solar energy.

The sun-facing façades were opened up, while the building has no north-facing openings. The existing building was insulated and renovated with high-performance solutions.
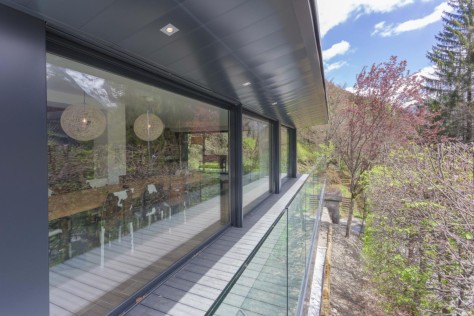
The main new feature is the addition of a living space consistent with the scale of the entire building, to make the most of this fine site nestled in the mountains.

Materials and organization
The added space, a room made of glass and polished and lacquered black aluminum, contrasts with the original timber construction. That contrast is carried through to the uses of the different spaces, with the original low-ceilinged structure housing private spaces and bedrooms, while the modern section contains shared spaces designed for socializing.
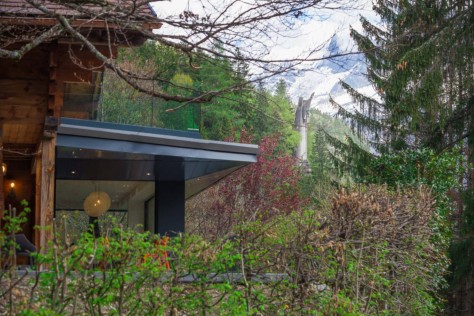
Solelyâ now has two personalities, reflected in its two distinct entrances: a practical, family-oriented entrance, and a more dramatic entrance for guests. The cantilevered structure of Solelyâ is particularly refined, lacking any posts. Situated on a promontory, it evokes homes we might see overlooking the Pacific Coast Highway in Malibu, so very far from Coupeaux. Source by Chevallier Architects.
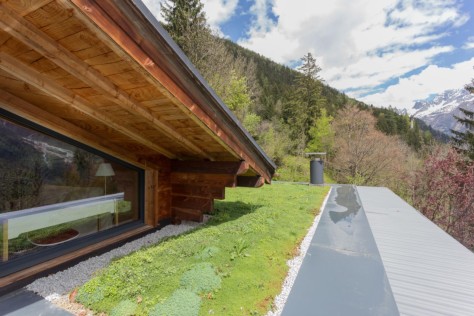
Location: Coupeaux, France
Architect: Chevallier Achitects
Cost: €670,000 + taxes
Area: 190 m2
Year: 2014
Photographs: Alexandre Mermillod, Courtesy of Chevallier Architectes


