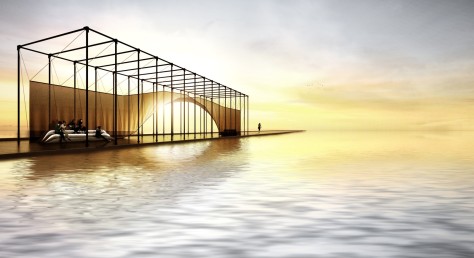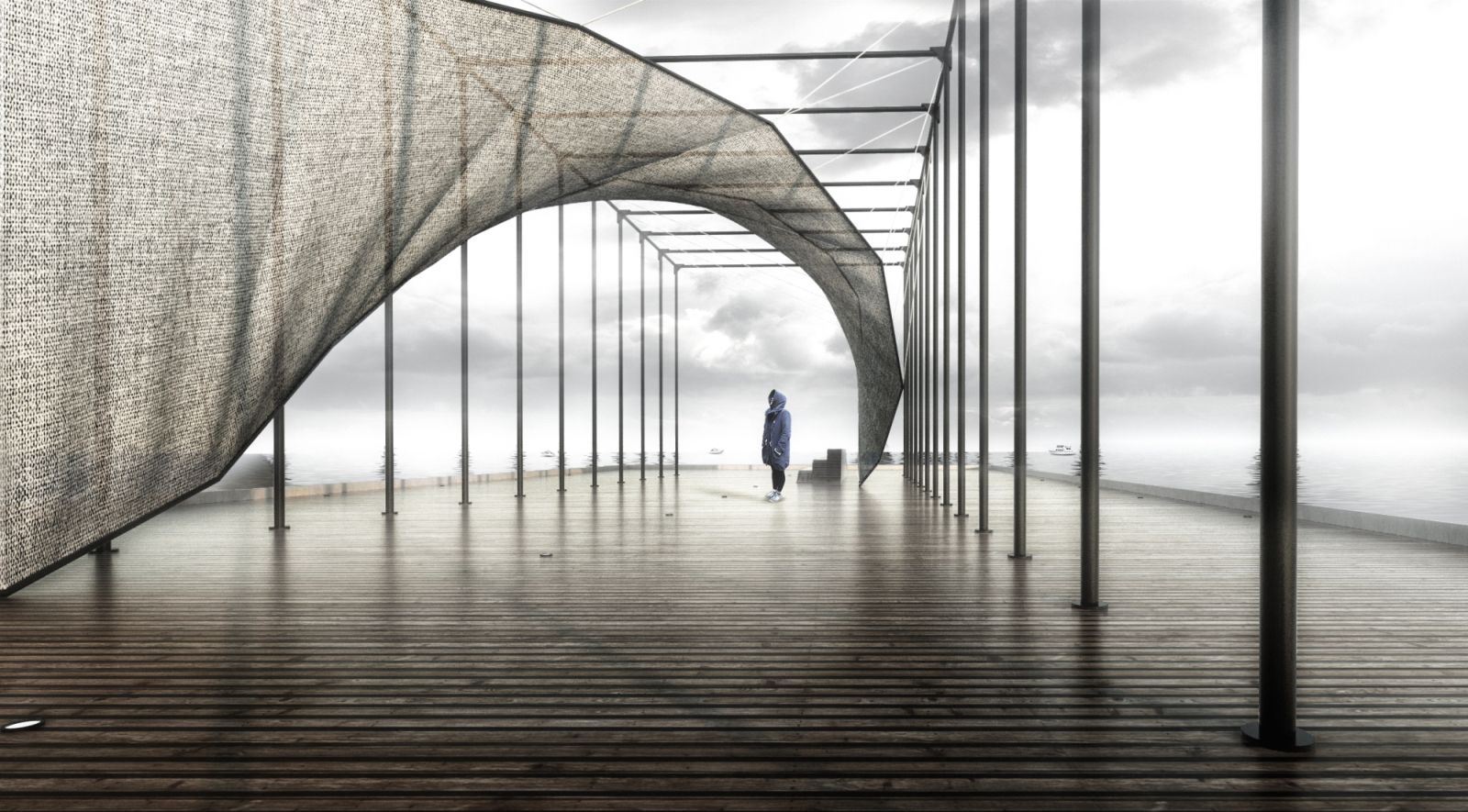
The aim of the project is to improve a pedestrian pier. This pier is very popular due to its location, people come from all around in every season because there is a amazing view of the sunrise at east, and of the sunset in the other side.

The goal is to create something that enhances this aspect and also is a shelter from the rain and from the wind as well as shade in summer.

In order to create a unique shape that fuse all the elements a series of stretched sails twist from westside to eastside through 180 degree become a canopy in the middle of its path.

To create something that belongs to this place the structural solution is based on the ship sails technology, which use a catenary structure of steel tension cables supported by a steel pipe grid.

This solution allows to have at the same time a very light design and a strong structure.

The translucent nature of the fabric material allows to the pavilion to merge itself in the colour of the environment becoming uniform part of the panorama. Source by ITA Architecture.

Location: Lido, Venice, Italy
Architect: ITA Architecture
Type: Proposal
Status: In progress
Year: 2016
Images: Courtesy of ITA Architecture

