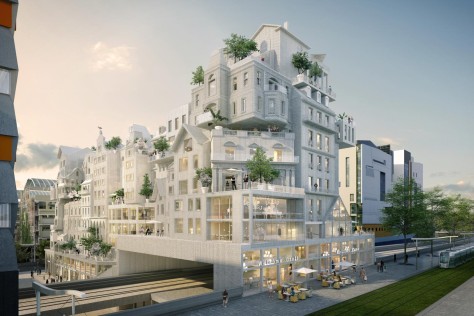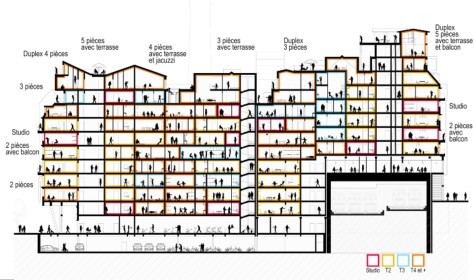«Reinventing Paris, France» so that its citizens can be reunited with their own City and take part (and shares) in the ways of building it. This great issue is capital and highly challenging, just like the City of Lights ! This is the full meaning we gave to the application we filled for « Réinventer Paris« , a competition looking for innovative urban projects, launched by the Mayor of Paris Anne Hidalgo, and her Deputy Mayor in charge of town planning and architecture Jean-Louis Missika.

Among the 23 sites made available, we picked up one, located in the XIIIth disctrict (arrondissement), an extensive area that is nevertheless reaching the limits of its building possibilities after 20 years of large scale public and private works, on the edge of the Great Paris : – the M5A2 plot (« Paris Rive Gauche »), last ground that has still to be planned, nestled between two prestigious colleges, the National School of Architecture (ENSA) Paris-Val-de-Seine and Paris-7-Diderot University.

With our co-partners, based upon joint citizen financial investments (crowdfunding), our purpose is to give Paris back to people who couldn’t afford it any longer (wether owners or tenants) and to reconnect with social, cultural and generational urban mix. We want to create innovative properties, even condominiums, that combine accessible and top of the range housings. The various apartments schemes which generate various lease rates, will be proposed by commonholders and crowdfunders on the renting market but below market prices.

But still, investors will enjoy distinctive and safe profits. Our « crowdbuilding » is the symbol of interested citizen reappropriation of manufacturing the city. This is an emblematic architecture of the various Parisian ways of living, illustrating a participative and solidary economy operation in which each can become owner otherwise than buying an entire property: invest according to each one own financial resources in the Manufacture of Paris.

This is an innovative building that provides various typologies of housing in phase with the expectations and needs of Parisians: Family apartment, studios for young and not so young, large apartments for roommate, etc … It is offering housing for rental to diversified prices, from very low to “normal” prices (but still under the market prices). It is offering to Parisians a varied range of typologies and rents.
 Paris by us Paris for us reinvents the writing of the culture of the Parisian building by picturesque dispositions, writing of the city by sedimentation of Parisian typologies. The situation and the challenge of this operation requires a strong, iconic image for this building. The architecture thus generated is radically contemporary in its creation modes. Stemming from digital culture, sample, collage, the loop completely reinvent new volumetrics but echoes our heritage.
Paris by us Paris for us reinvents the writing of the culture of the Parisian building by picturesque dispositions, writing of the city by sedimentation of Parisian typologies. The situation and the challenge of this operation requires a strong, iconic image for this building. The architecture thus generated is radically contemporary in its creation modes. Stemming from digital culture, sample, collage, the loop completely reinvent new volumetrics but echoes our heritage.
 Location: Parcel M5A2, ZAC Paris Rive Gauche, Paris 13th, Paris France
Location: Parcel M5A2, ZAC Paris Rive Gauche, Paris 13th, Paris France
Architects: Peripheriques Marin+Trottin Architectes
Principal: Emmanuelle Marin + David Trottin
Project manager: Charlotte Lefebvre
Assistants: Juliette Bonnamy, Fanny Carotenuto, Carol Reed, Céline Pinto, Amira Abdelaziz, Anne Clerget, Ivo Nenov, Layos Daniel, Justine Ducharne (communication)
Developer: Demathieu-Bard Immobilier
Consulting: Redman
Legal advice: IC Avocats
Crowdfunding Startup: Wiseed immobilier
Expertise Startup: Label’ville
Technical engineer: Scoping
Sustainability: Etamine
Façade engineering: Vs-a
Acoustics: Alternative
Quantity Surveyor: Mazet & Associés
Landscape: Sabine Haristoy
Client: City of Paris
Area: 11 000 m2 floor area
Year: November 2015
Images: L’autre image, Courtesy of Peripheriques Marin+Trottin Architectes




