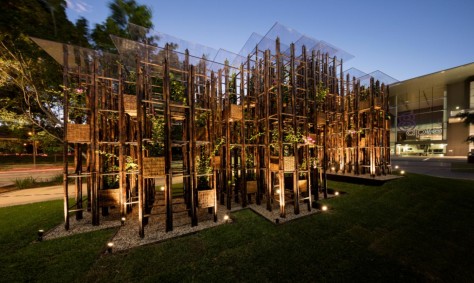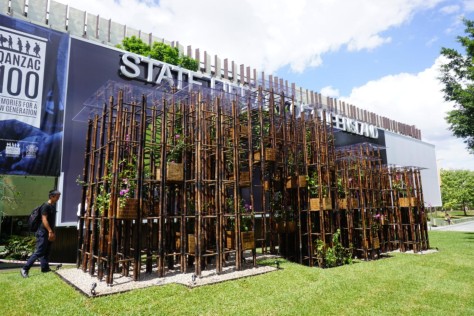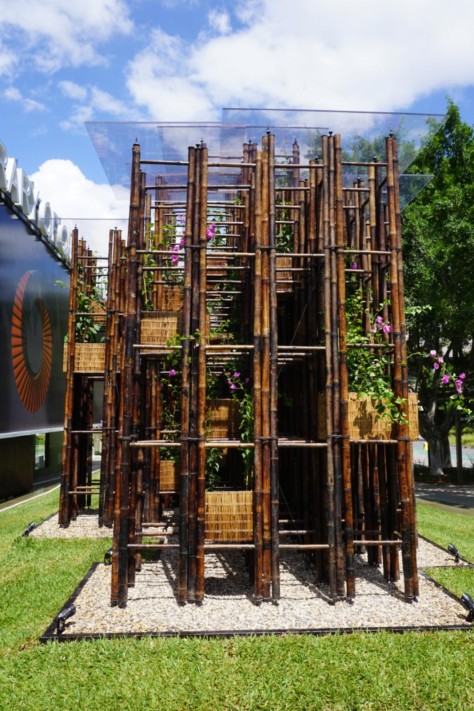
Sherman Contemporary Art Foundation (SCAF) presents the fourth iteration of Fugitive Structures, SCAF’s annual architectural pavilion series. An innovative bamboo “green steel” structure entitled Green Ladder has been designed by Vo Trong Nghia Architects. A grid-like bamboo construction incorporates a dense forest of natural materials. A clear ceiling floats above, creating a shelter from the elements whilst allowing visitors to view the sky.

The structure is highly porous, with entry points for adults and children to walk or crawl through. “I want to bring nature back to the city,” Vo says. “In Ho Chi Minh City, the population has reached nearly 10 million with only 5.35km2 of green space – only 0.25% of the entire city. Vietnam’s unrestricted economic development has devastated the natural environment across the country. This is the problem architects need to solve.”

Bamboo used in Fugitive Structures 2016 has been traditionally treated for two months in natural waterways followed by a further month’s treatment with fire smoke. SCAF’s commissioned pavilion is significantly supported by BVN Architecture. The pavilion was recently installed on the grassy platform outside State Library of Queensland in Brisbane, as part of the inaugural Asia Pacific Architecture Forum (APAF). It will be relocated to SCAF’s courtyard in Paddington, Sydney in June 2016.

Vo Trong Nghia Architect’s Statement Contemporary development in the city has destroyed nature and detached people from it. Our primary interest in architecture is to connect people with nature. Our core philosophy is governed by a desire to create architecture that is not just functional and aesthetically beautiful, but that also serves as a device to engage people with the natural environment. We use massed, strategically-placed plants such as bamboo as a means of connecting the built with the natural.

Our hope is that our buildings aren’t simply camouflaged by greenery, but are designed as if subsumed by nature itself. The brief stated that the pavilion was to be installed across several sites and so we sought to design a structure that could be easily assembled and disassembled. As part of the design process, we looked to traditional methods of ladder construction in Vietnam. We made many studies and multiple models that we narrowed down to the final concept.

Physical models are very important to our process as they allow us to study and test our ideas, as well as check details, scale and beauty. Our approach to solving architectural challenges changes from country to country, as the environment and surroundings change with each landscape, but our philosophy and motivations remain unchanged.

We are fundamentally motivated by the fact that Ho Chi Minh City and Hanoi are both dense cities with green space to urban population ratios that are among the lowest in Asia. We have accordingly incorporated greenery into this pavilion, as we do in all our constructions, thereby expressing our programme of restoring greenery to the city. The combination of architecture and meditation is hugely significant for us. All of our staff practise meditation each day.

Unusually, ten-day silence retreats are also the norm in our practice as architects, as we believe deep meditation gives us the potential to affect change. Materiality in architecture is important, as are many other elements; however, for us, the materials are not key. The goal is to transform and improve society. Materials are part of the process rather than autonomous elements. Source an images Courtesy of Vo Trong Nghia Architects. http://votrongnghia.com

Location: State Library of Queensland, Brisbane (1 March – 15 May 2016), Sherman Contemporary Art Foundation, Sydney (24 June – 10 December 2016)
Architects: Vo Trong Nghia, Green Ladder, 2016
Client: Sherman Contemporary Art Foundation, Sydney, 2016
Year: 2016
Photographs: Dianna Snape, Danielle Devery

