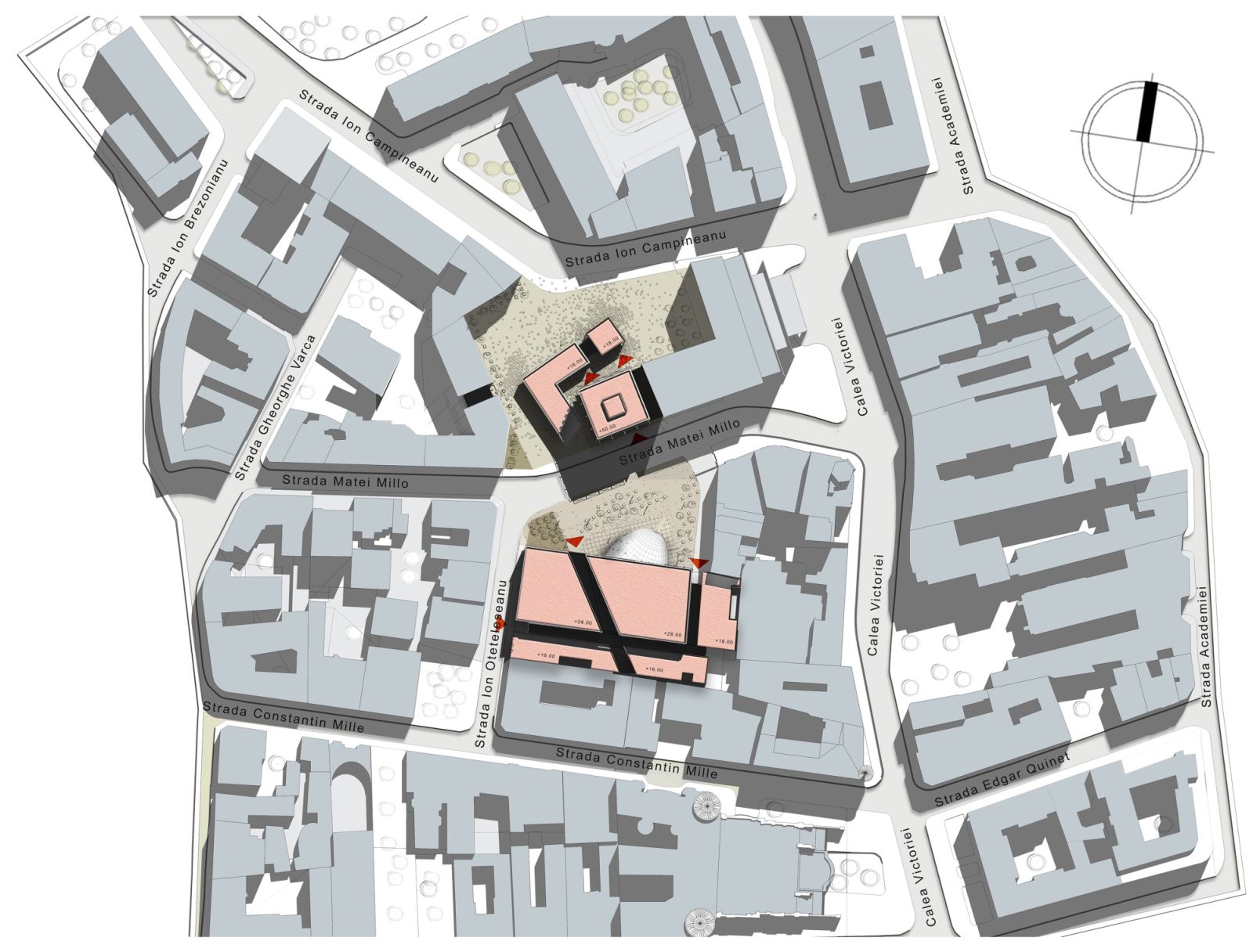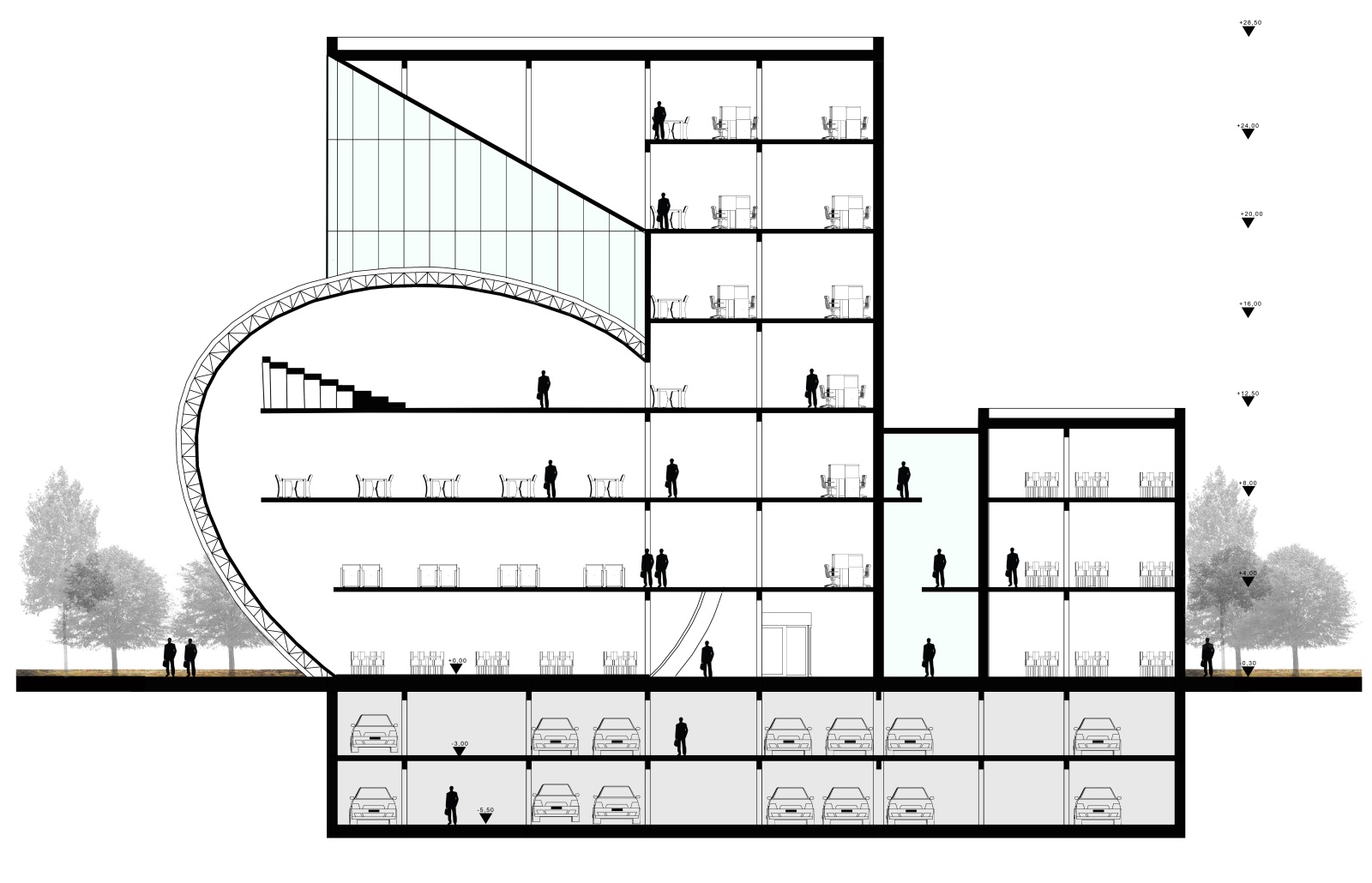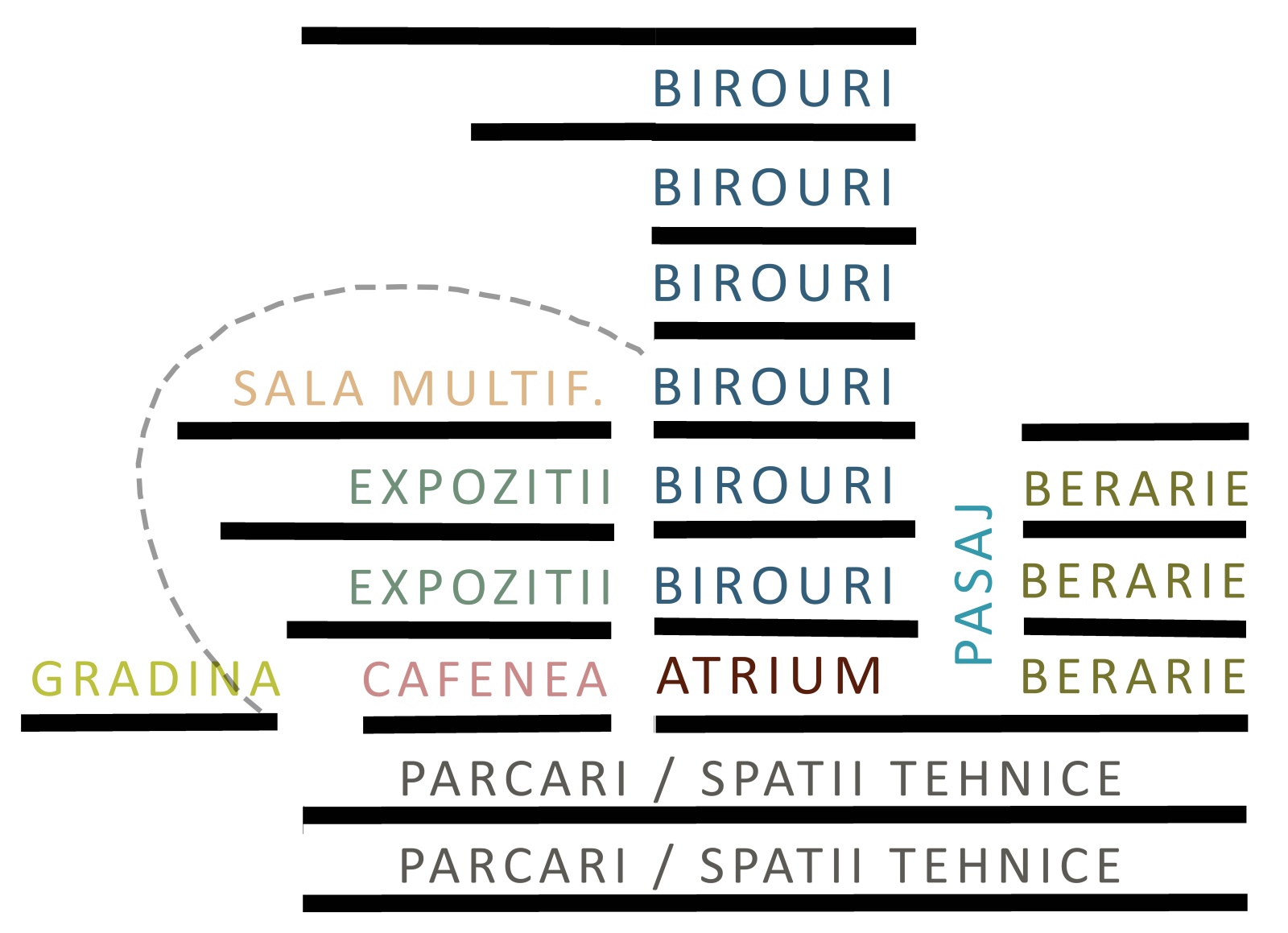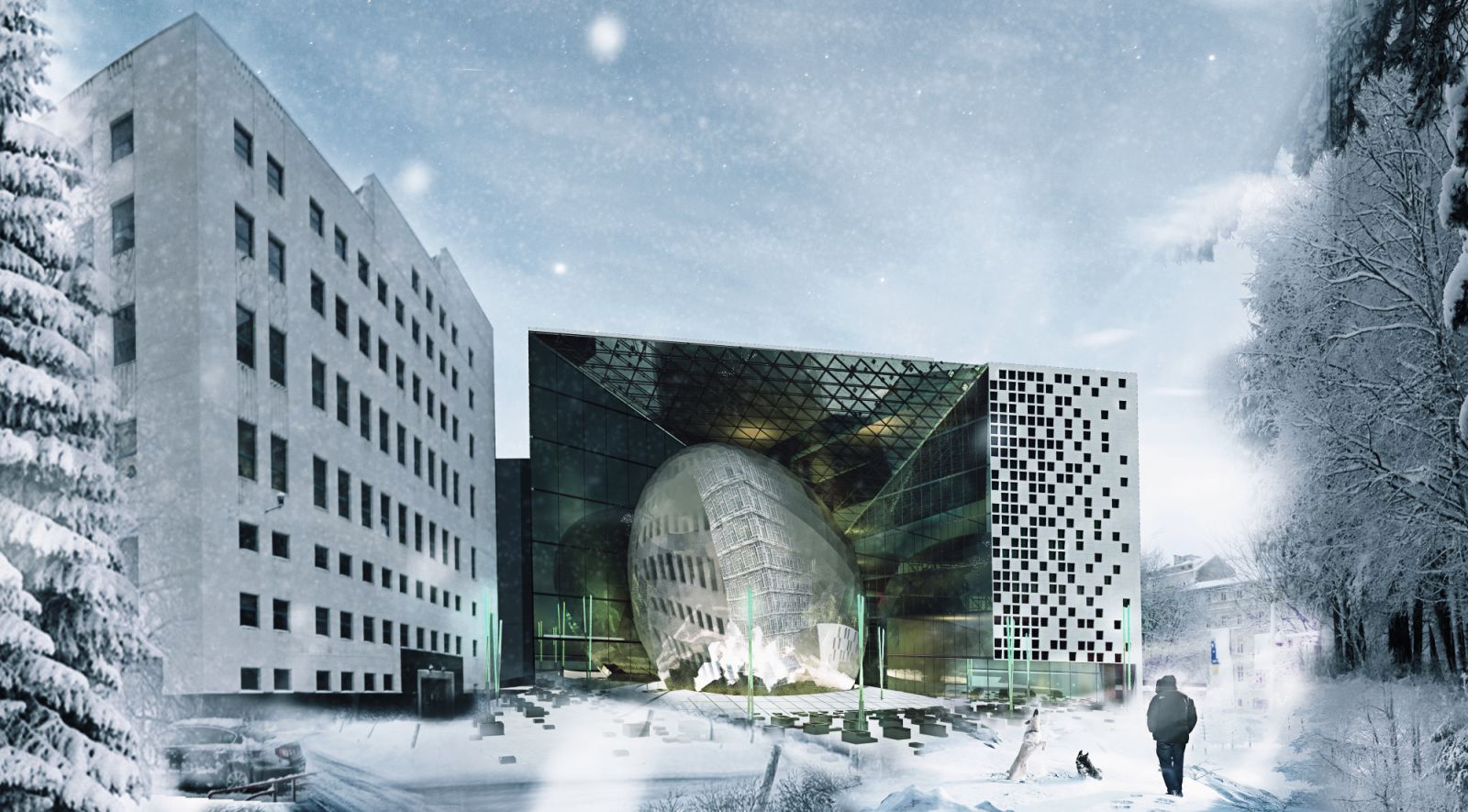
A strong historical element for the area is the Otetelesanu Garden, a meeting place for people of culture of that time, the XIX century. We thought at the recurrence of this symbol in accordance with the built enviroment. This new garden will play the role of an atrium for a building with multifunctional halls and with an cultural character. The building will try to reintegrate the symbolism of the old National Theatre.

Remaining in the field of history regarding the place, the area bordered today by streets named after various journalists, editors and writers of the XIX century, the building will have an editorial office and a typography as there was in the past (the editorial office of Adevarul newspaper, the oldest newspaper in Romania). Relating to the present, we can describe this area: The passages area due to numerous passages, crossings, pedestrian traversal.

We tried to take advantage of this feature of the area and create new passages that are meant to feed accesses for the various frames of the building. So we tried to create a micro-level city through different functions: cafes, housing, brewery, offices, editorial offices, typography. These newly created pedestrian streets and reinvented brewers tries to revive the spirit of the place from the pre-war period. Inside passages, closed with glass on top, various functions relate to each other through the floors, creating different atriums and floor withdrawn.

The new construction , meant to connect with the green space in front of the site and to recall the symbol of the old theatre, came to have the shape of a dome because it is a form that can generate his own enviroment that gravitates around him. Also, this shape absorbs and does not reject perspectives that converge towards it. It becomes a landmark throughout Victoria boulevard.

This silhouette invite covering enviromental area and directs, at the same time, to the accesses of the various functions. The dome is a point of connection between public space of the atrium and private spaces of the offices. It becomes a semi-public space. Basically, this semi-public space comes in front of the private space represented by the offices. Inside the dome we find art galleries, a cafe, leisure areas, exhibition spaces and a multipurpose room on the top floor.
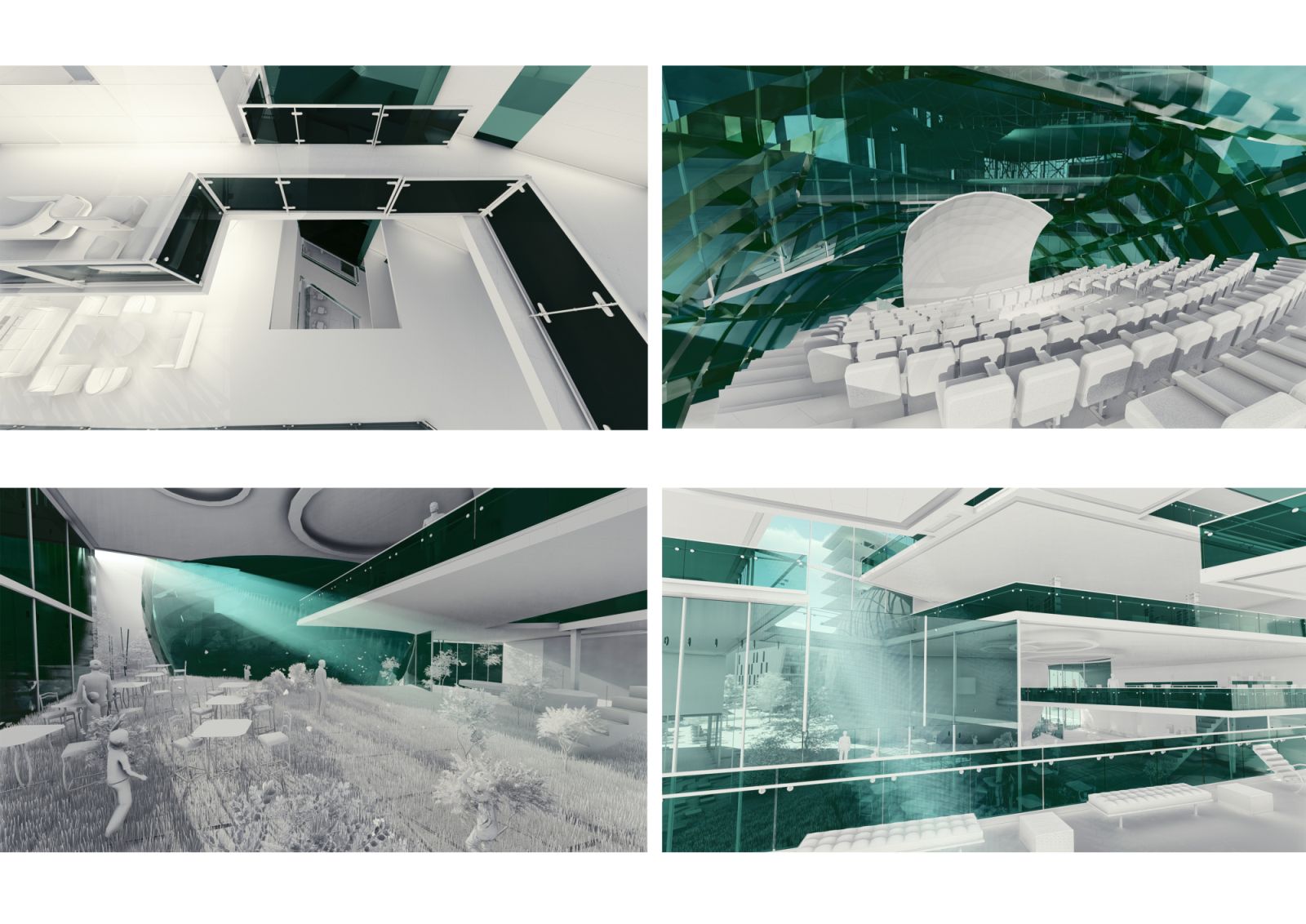
Rectangular building that includes offices and housing gets some cuts in the facade meant to accentuate even further the perspective towards dome. Also, in the offices area, there is a space tributary to the dome, a floor withdrawn that allows people to view the dome from any angle. In the area of habitation, the facade was treated with a mesh that takes the form of dips and window frames of the surrounding buildings, creating a pattern of the area.
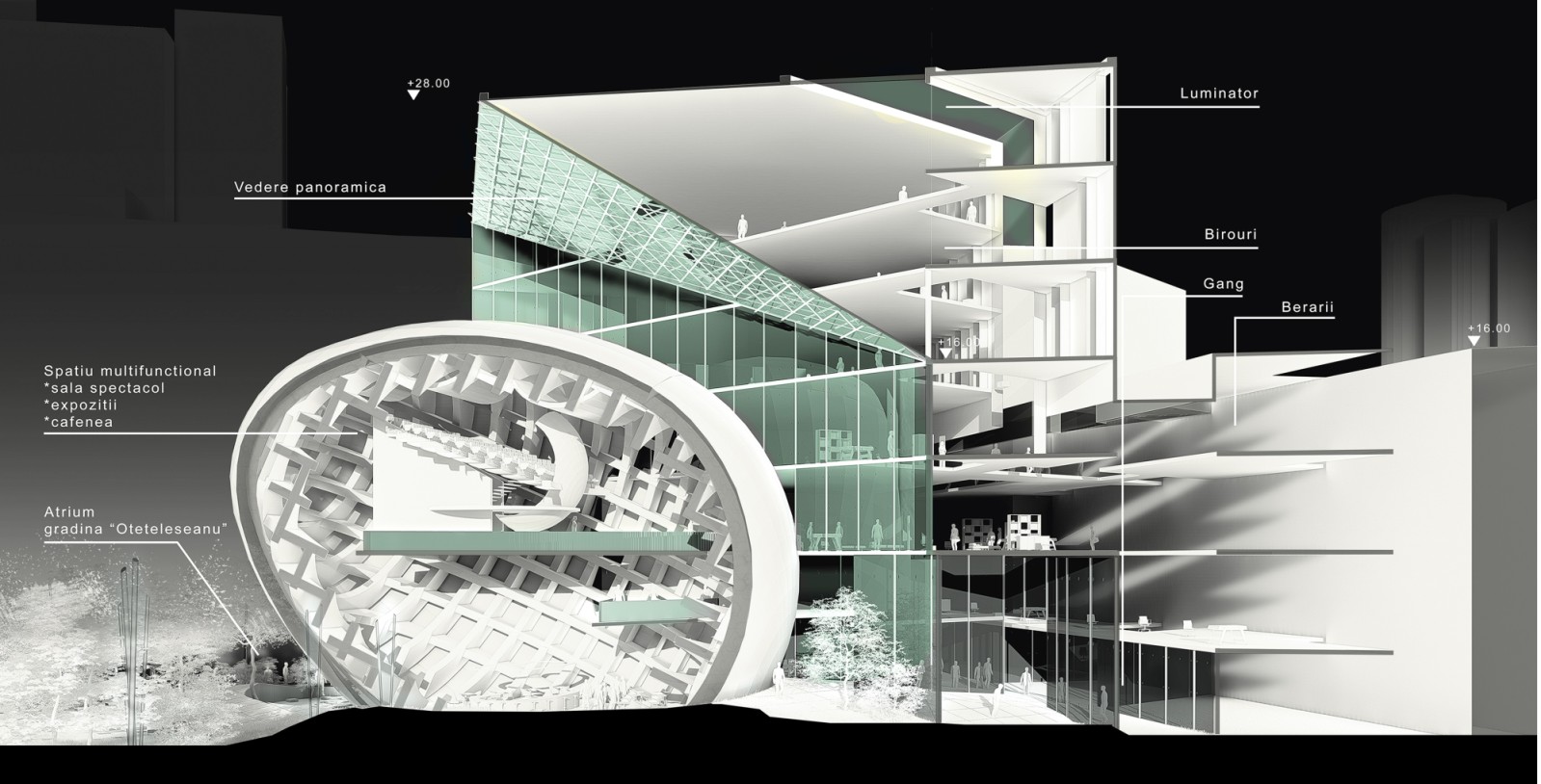
Our proposal is intended to integrate more effective the pragmatic component (offices) with the leisure component and , at the same time, to restore the hystorical symbols of the area. Source by Cristian Emanuel Patrascu and Alexandru Adrian Niculescu
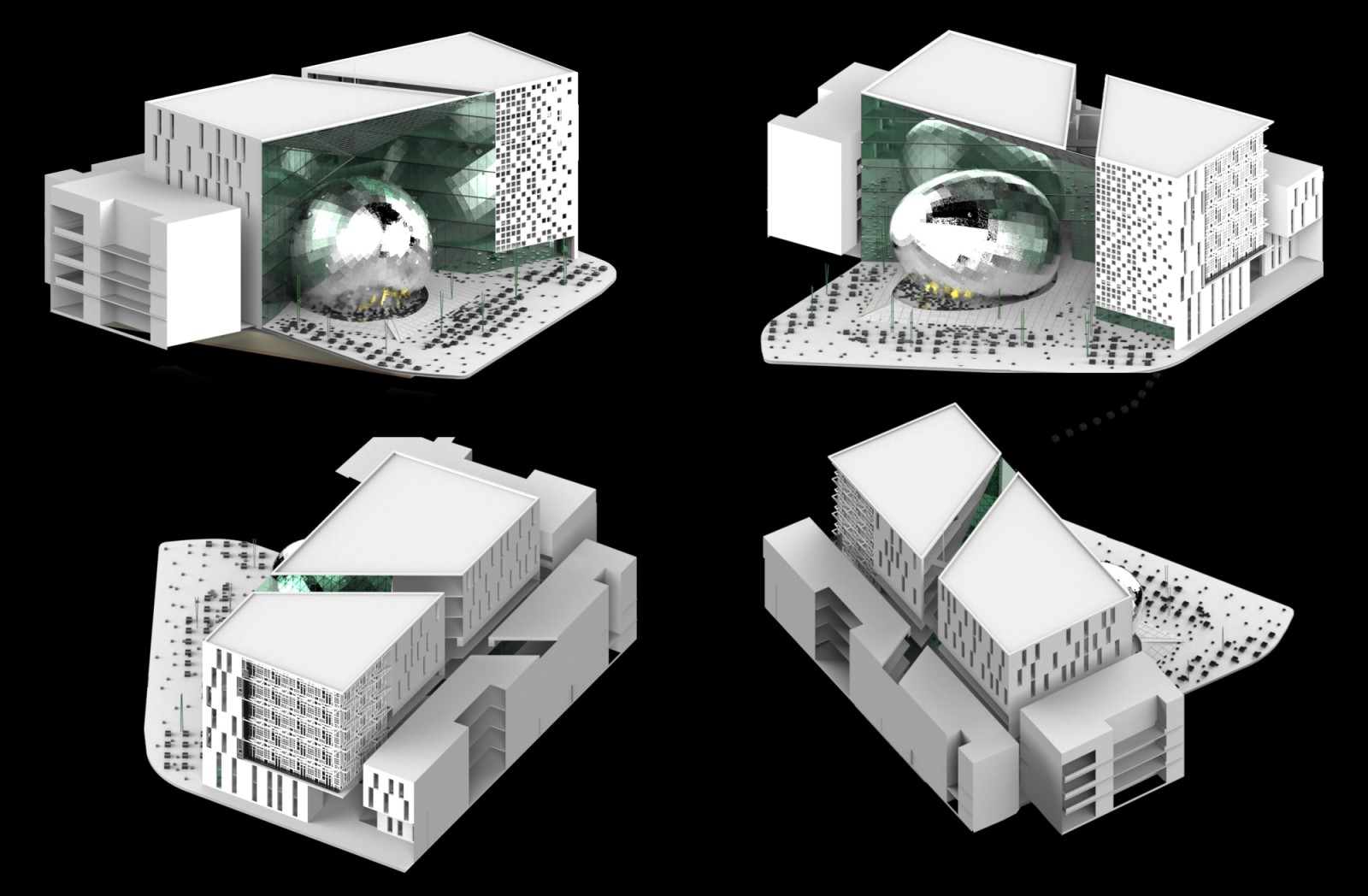
Location: Str Matei Millo, nr 5, Bucharest , Romania
Student: Cristian Emanuel Patrascu and Alexandru Adrian Niculescu
University: ‘’Ion Mincu’’ Architecture and Urban Planning University, Bucharest
Structure: Patrascu Cristian and Niculescu Alexandru
Award: First Mention competition Insert buildings in the protected area on Calea Victoriei
Year: 2016
Images: Courtesy of Cristian Emanuel Patrascu and Alexandru Adrian Niculescu
