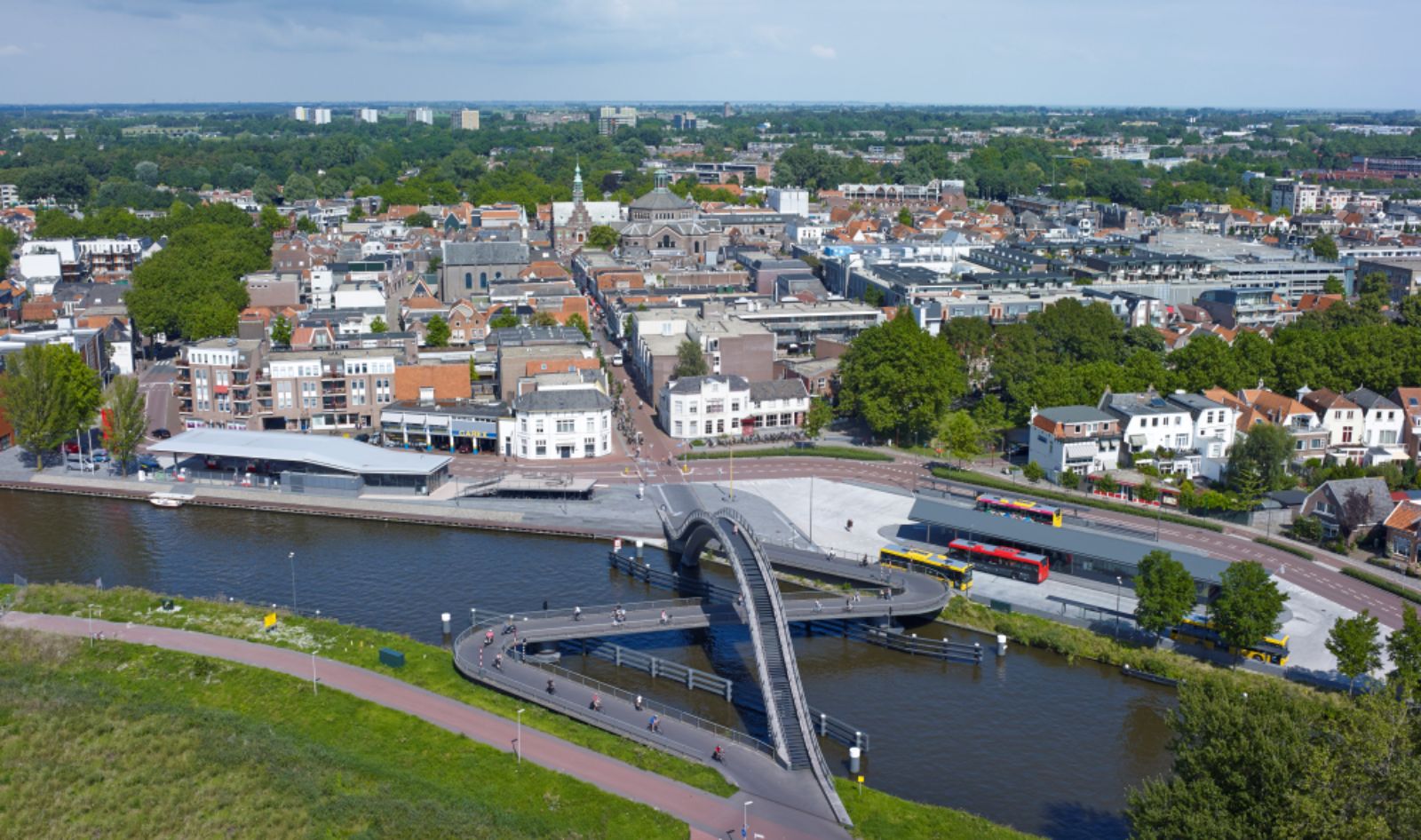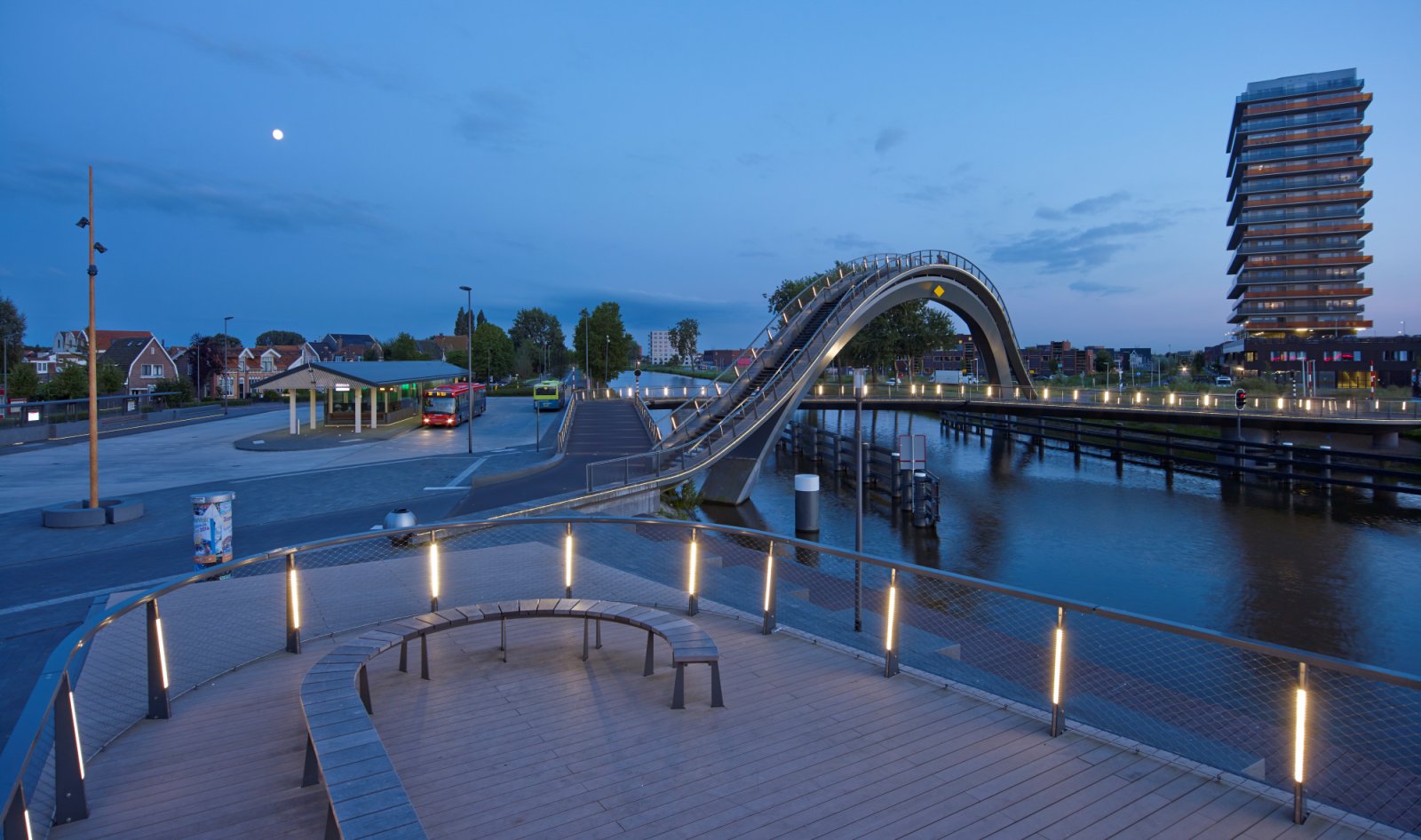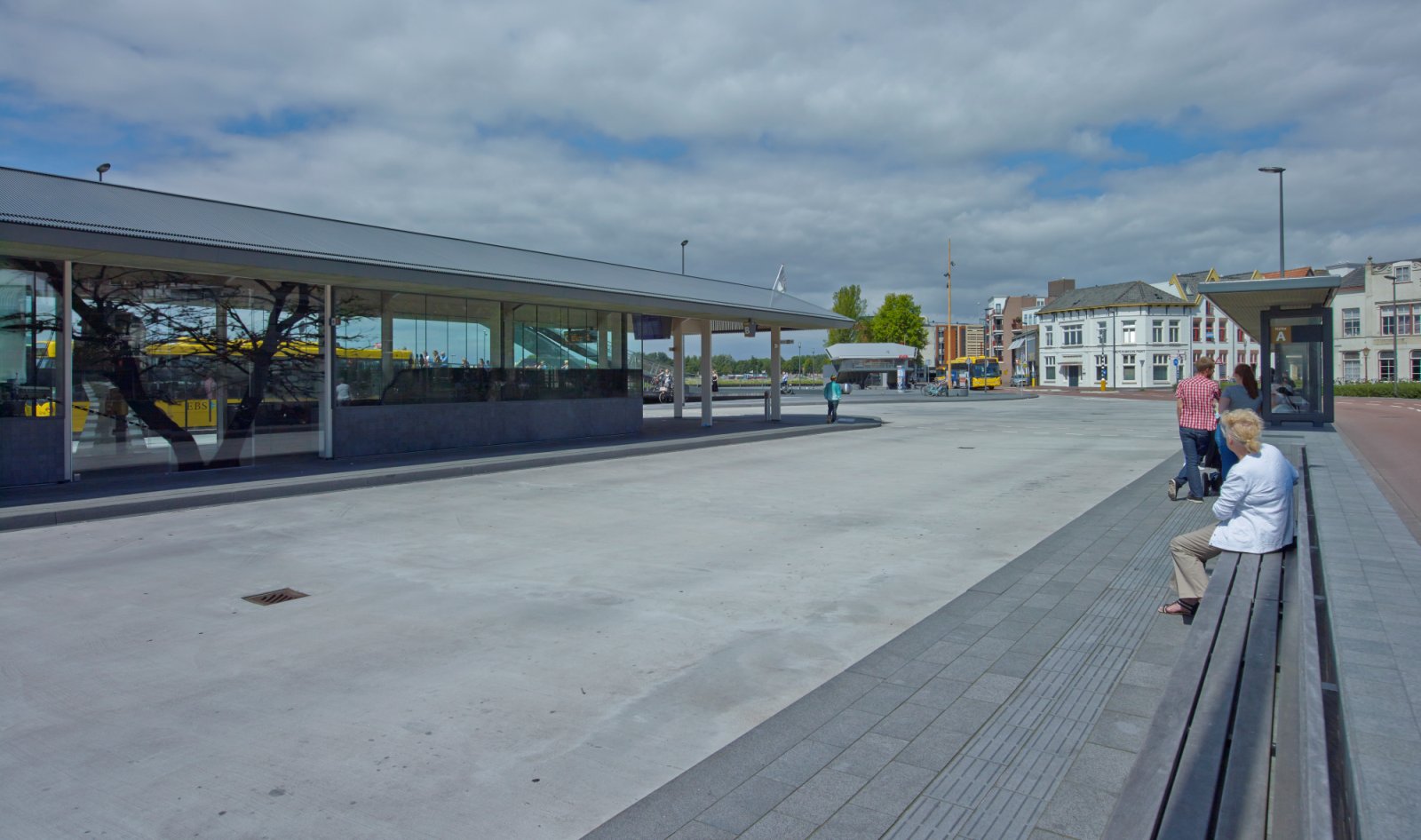
With the renovation of the AVIA gas station, the Tram Square area is completed. On The result is a high-quality public space where all the square’s elements share a common language in material and detail.

The tram square (Tramplein) has always been one of the main entrances of Purmerend. The canal bank was a lively area where the inhabitants of Purmerend strolled and met. With the rising popularity of cars as a means of transportation, train and ferry connections were cancelled and the square lost its original function and liveliness.

Furthermore, of the instalment of the Melkwegbridge across the Noordhollands Canal, changed the spatial configuration of the square. Moving the bus station towards the canal bank has been the most important urban intervention. Now, the stations’ public space is oriented around the landing of the Melkwegbridge, thereby creating a square at the waterfront.

The Jaagweg, first full of traffic, has now become an urban street. The square’s new design consists of four main components: the central bus station, two secondary platforms (shelters) on either side of the station, and the AVIA gas station with integrated bike parking.

To prevent the public space from becoming a chaos of loose objects (bus stops, benches, litter boxes, information signs, advertisements, bike parking), all these functions are integrated into the four main elements. The covered bike parking is combined with the AVIA gas station.

The design provides an integral answer to the conjunction of the bike-parking and the gas station on Tramplein. By lowering the bike parking, a second ground level emerges, where, via lazy stairs from the coffee corner of the gas station, a special place is created with a view over the water and the square.

The architecture is deliberately modest and in line with the historical context, yet without historicizing. NEXT architects collaborated with visual artist Merel Noorlander for the design of the glass walls in the central bus station. She created a collage of historical images, connecting past and present.

As a result, the history of Purmerend is visible to the public and provides surprising and unexpected superpositions with the outside world.Tramplein is nominated for the Arie Keppler Prize 2016. The winners will be announced on 22 September. Source by NEXT architects.

- Location: Purmerend, Netherlands
- Architect: NEXT architects
- Project Team:MarijnSchenk, Michel Schreinemachers, Joost Lemmens, Robbert Bron, JurriaanHillerström, Paulo Borlido, Murk Wymenga
- Advisor construction: Ingenieursbureau Amsterdam (IBA)
- Advisor installations: NIAG
- Main contractor: Dura Vermeer
- Client: Municipality of Purmerend
- Prize: Arie Keppler Prize 2016 (nomination)
- Cost / Value: € 7.000.000
- Completion: August 2016
- Photographs: Jeroen Musch, Courtesy of NEXT architects




