
Hazelwood is a state school for the teaching of life skills to children and young people with severe and highly complex needs. It sits in a park land setting within a clearly defined neighbourhood and building conservation area, to the south of Glasgow. A competition to select an architect was organised by Glasgow City Council and six were invited to submit initial ideas for the design of the school and present their approach to its development on the parkland site. The competition was won by Alan Dunlop.

The school caters for 54 students with multiple disabilities, aged from 2 to 19. Each student has a combination of two or more of the following impairments: acute visual impairment, hearing impairment, mobility or cognitive impairment. All the pupils are autistic, they will never be able to lead totally independent lives and each will require lifetime support.

This range of complex clinical needs made Hazelwood an extremely challenging project, involving detailed pre-build analysis, development and discussion with client groups, teachers and children over a period of 14 months. That said, the pupils who attend the school have the same social needs as others and have parents, carers and educationalists determined to support their aspirations.

As the architect, I was committed to the idea of a building that could promote a real sense of independence for the pupil and a design of a place of safety and ambition that would support the child and free the teacher. The Hazelwood school design focuses on creating a safe, stimulating environment for students and staff. I set out to eliminate any institutional feel and worked to avoid conventional thinking on school design.

My aim was to create a bespoke building that designed out long dark corridors and maximised levels of natural light and incorporated visual, sound and tactile clues. I believed that even the smallest feature of the architecture could also be conceived as a learning aid. Ease of navigation and orientation through the building was critical for the pupils. Internally the concept of a trail rail was developed, which doubled as a storage wall.

This allowed the children to move around the school with a greater level of freedom and independence. The wall is clad in cork, which has warmth and tactile qualities and provides signifiers or messages along the route to confirm the children’s location within the school. The school has been designed to deal with very specific issues whilst ensuring an architectural quality. It is a building that will not only support the senses but act as an environment that stimulates the imagination.
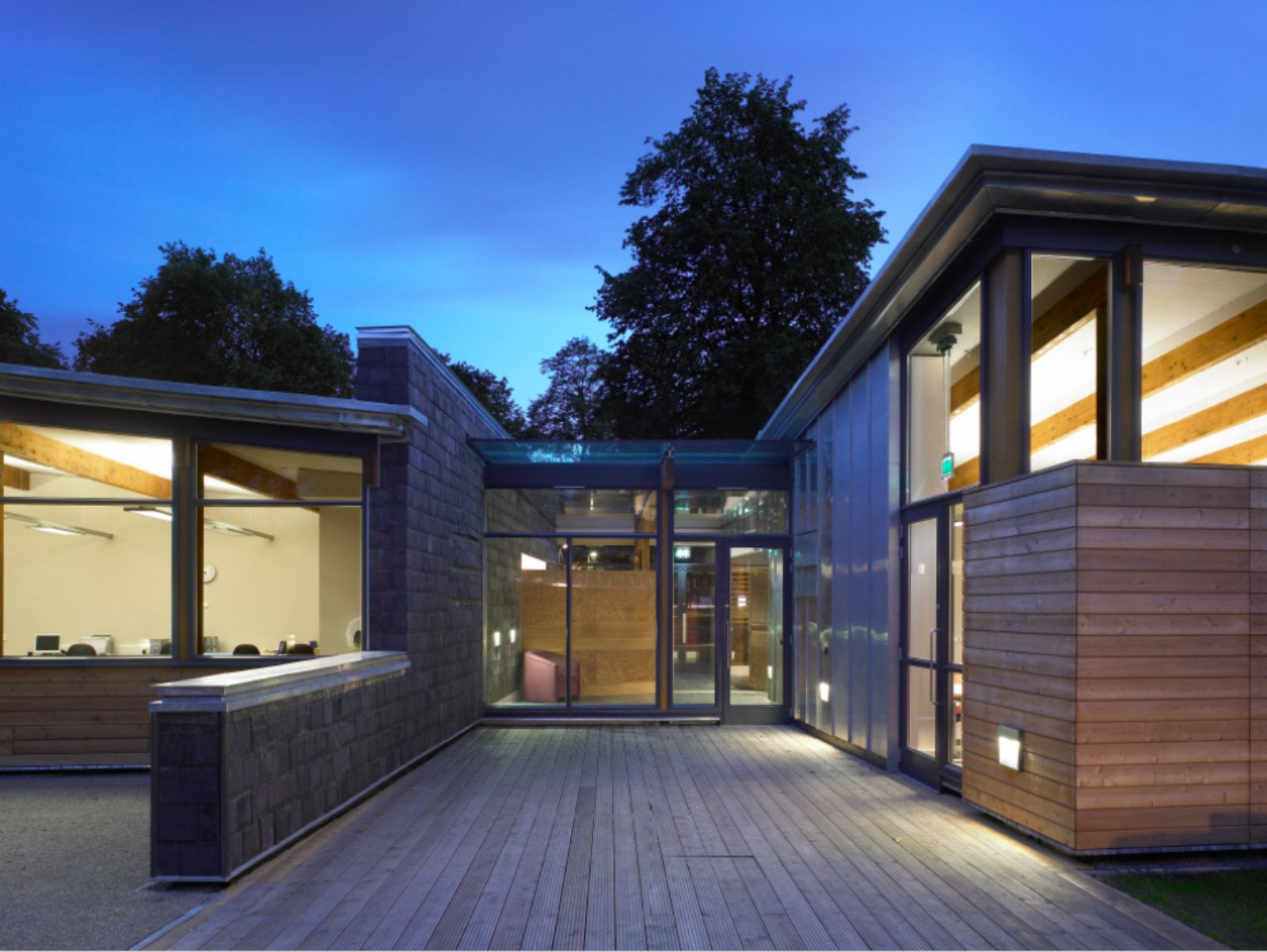
Classrooms lie along the northern quiet, edge of the site, overlooking verdant play spaces. The school steps and curves around the existing beech trees to create a sequence of safe, landscaped teaching gardens. High level clerestory glazing forms a substantial part of the façade of the north-facing classrooms, allowing for maximum daylight to penetrate deep into the spaces and ensuring even distribution of light.
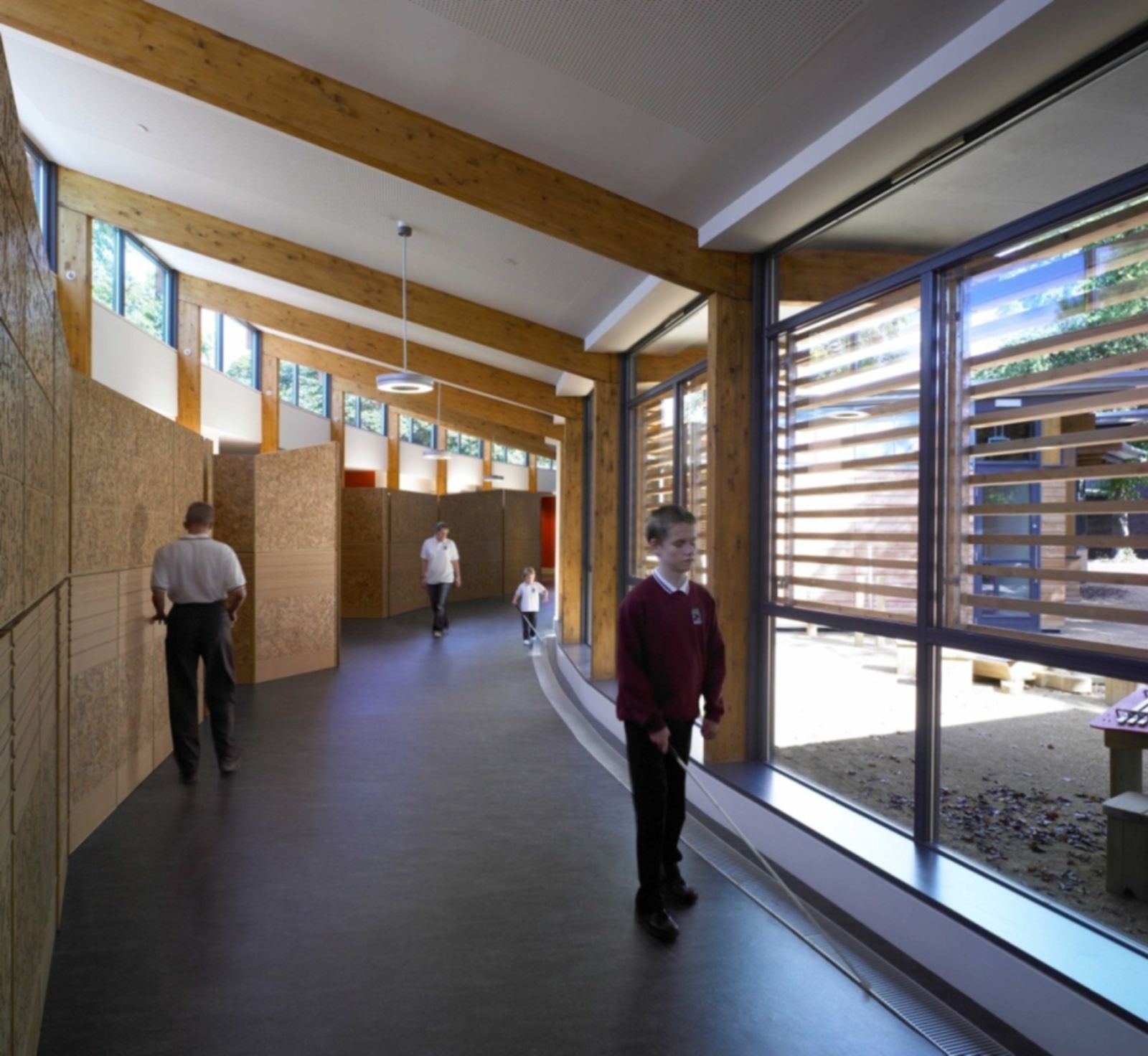
Storage boxes, two and a half metres tall, create a solid wall below the clearstory glazing; this reduces external visual distraction, highlighted by teaching staff as a significant cause of loss of concentration levels in some visually impaired students. Hazelwood School has been a real success. The pupils respond well to their new environment and make the most of the school and its facilities.
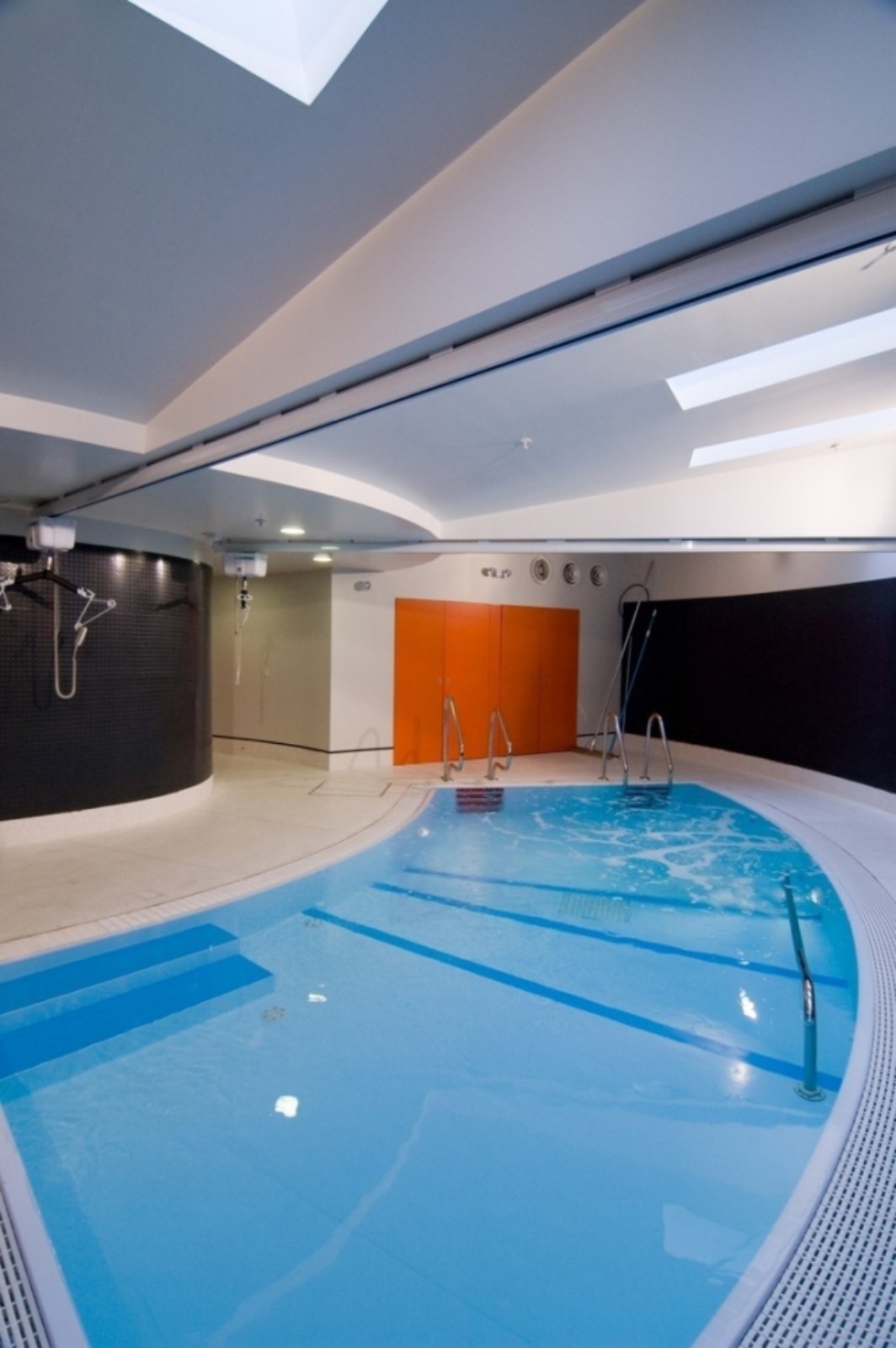
The children are thriving and this is testimony to the love of their parents and the dedication and expertise of their carers and teachers. The building represents a successful conclusion to an intense four-year design, consultation and construction process, involving parents, teachers, clinicians and the children themselves. It is the built embodiment of this care and the aspirations of all who responded to the need of the pupils.

Lessons learned in Hazelwood have been carried through in the design of new projects for young people with special needs, including autism and particularly designing to encourage free movement and to establish a sense of independence for the pupils while ensuring a safe and secure learning and living space.
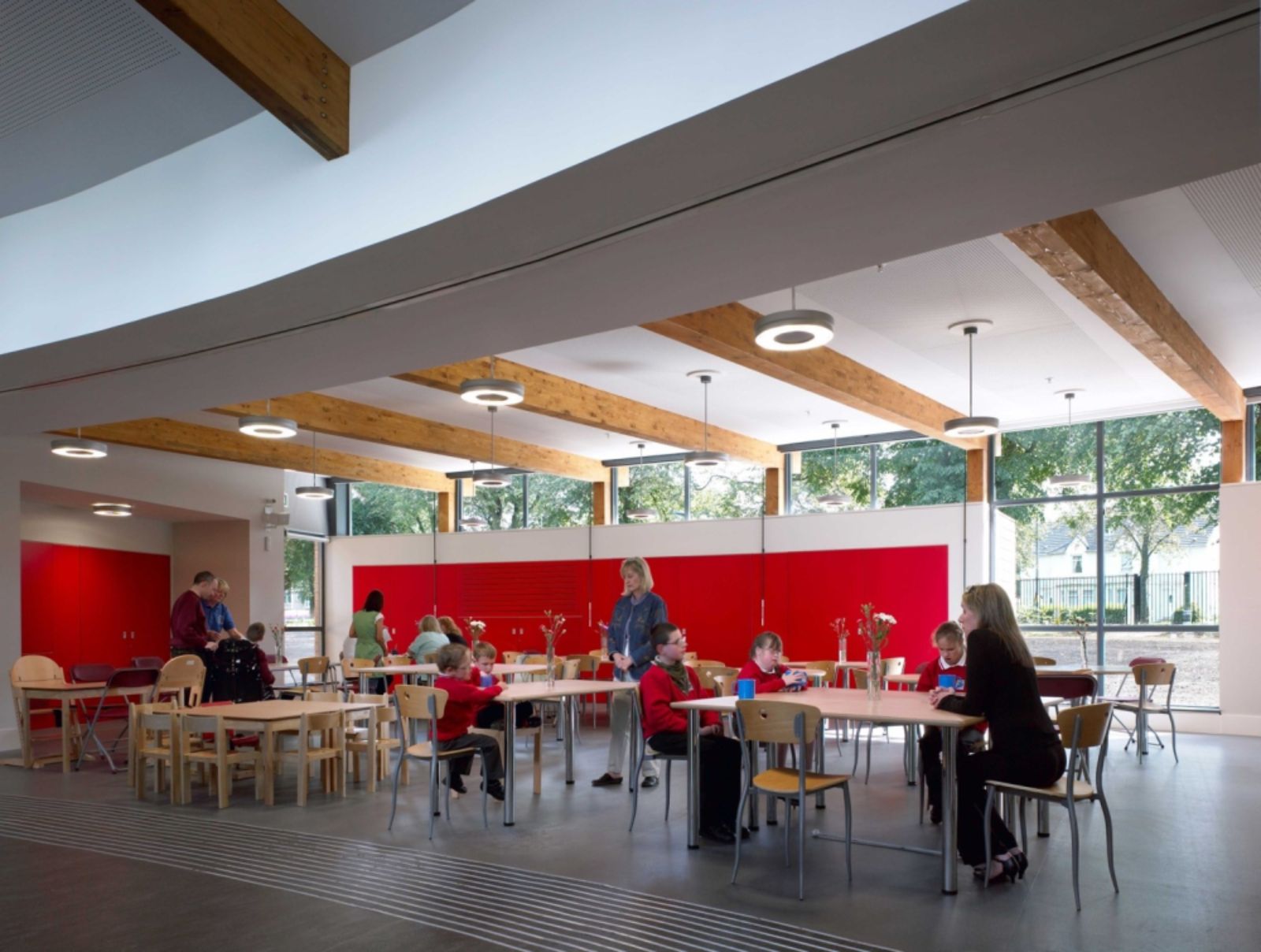
The response from teachers, educationalists, clinicians, support staff, parents and the pupils to the design of Hazelwood confirm that young people with severe and complex needs and who can helped to manage these negative characteristics by a supportive physical environment provided by sensitive architecture and careful design. Source and photos Courtesy of Alan Dunlop Architect.


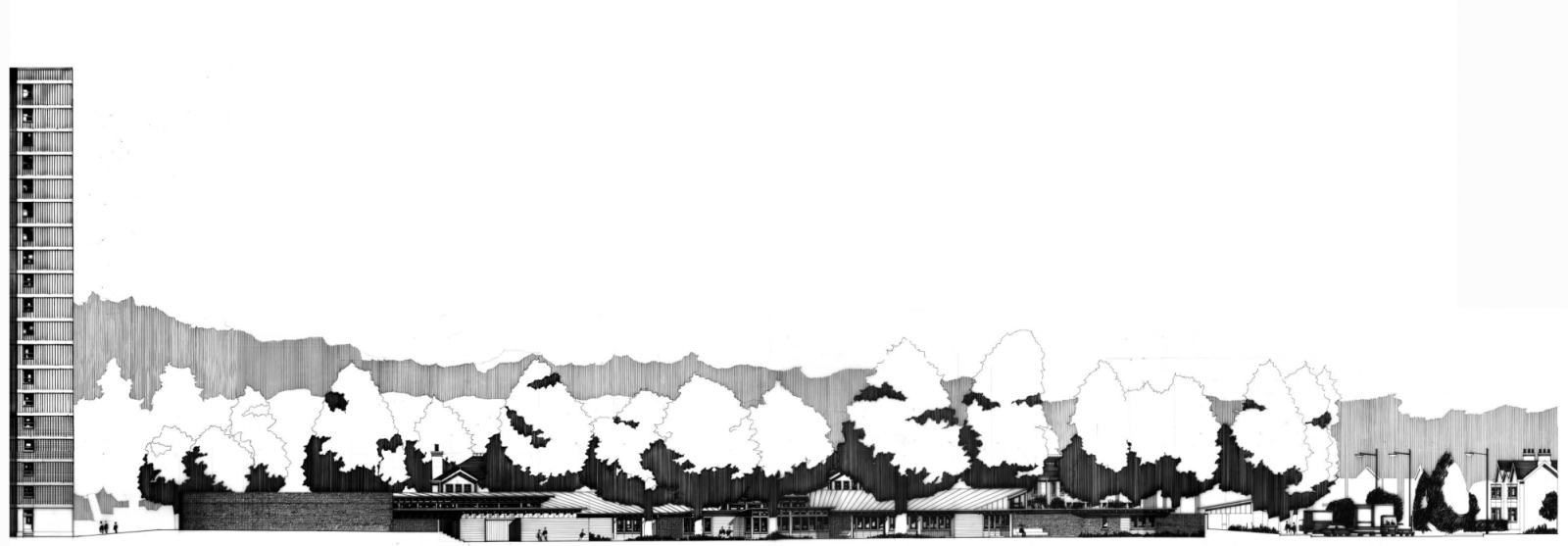



I like this web blog very much, Its a really nice billet to read and obtain info .