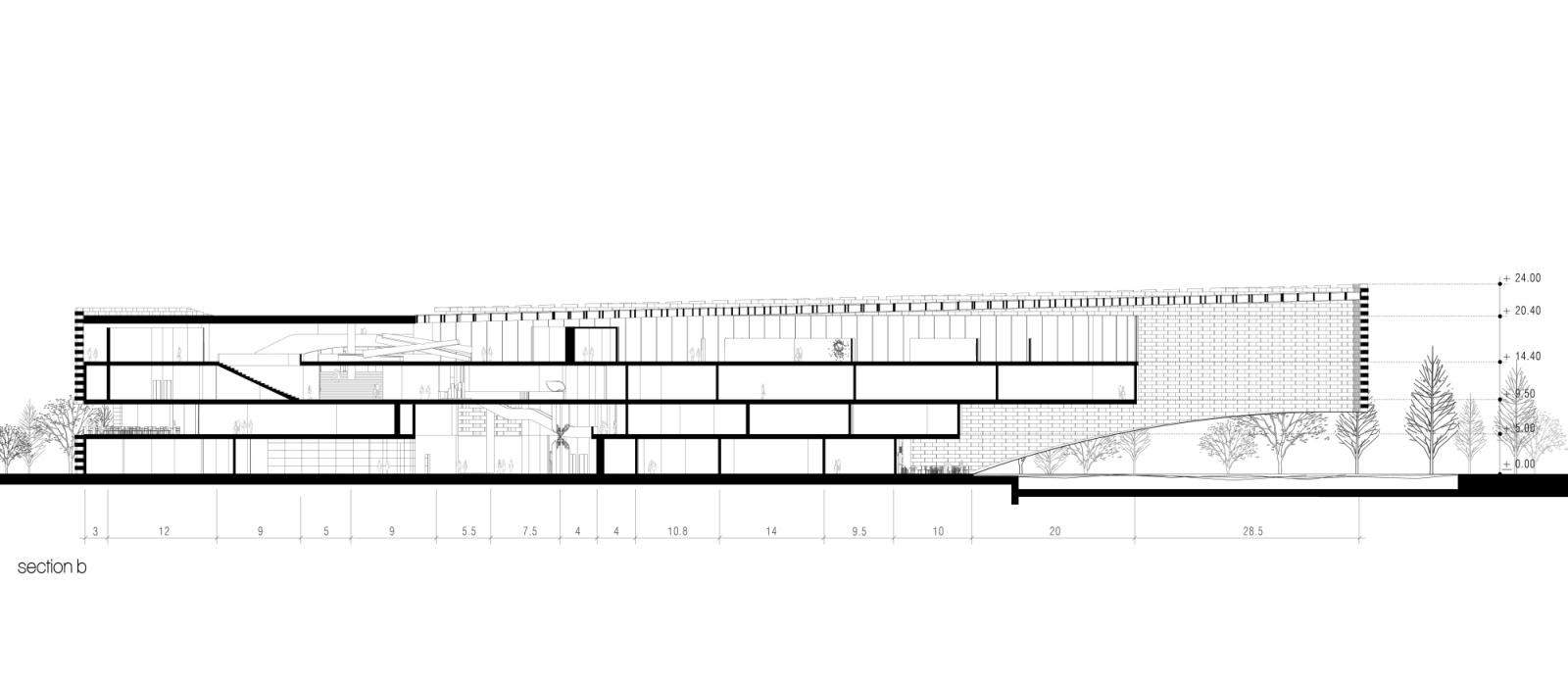
Obama Presidential Library project has been through many process, starting with site selection to choose which city will be the host of the 14th Presidential Library. Chicago with Chicago University, out of other four candidate city, was chosen as the location of the 14th Presidential Library.

The site criteria were place that has historic or milestone event in Obama’s life. Young Barrack was born in Hawaii, attended and started his career at University of Columbia, then he met Michelle at Chicago. As Chicago is chosen as city representative of the Obama’s Presidential Library, there are two possible site, Jackson park and Washington Park.

After going through site selection process, the next step is to choose the architect who will design the Presidential Library. Various levels of competition held by Barack Obama Foundation for selecting the best team of architects to deliver the design.

One of the competition sponsored by AIA Chicago and Dwell on design, which we submitted our proposal was open for public and may be participated by anyone, not US resident only. In the same time, seven architecture firm were shortlisted for the closed competition.

Our proposal for Obama’s Presidential Museum and Library intended to accommodate his purpose and believe. Inspired by Obama’s personality, we keep the monumental and formality impression of a museum but also a second home that is open for everyone.

“The design was part of the landscape yet reach for the sky.” As a comment of one of the jury. We design the building mass arise from the landscape, so the roof of the building could be also an extension of the Washington Park. The program inside arranged in terrace form, so it is possible for each program to have access to garden terrace outside.

In macro level, building mass is created by pulling key points of the city and formed a “V” shape that is a new space for surrounding neighborhood. The façade was covered with white brick, which also served as a planter box. The brick façade can be interpreted as a unity, hands holding together one to another.

For most of the area, we preserved it as green space, especially in Washington Park area, so the design could give more value to the existing park. Inside the museum, visitors are invited to pass through indoor-outdoor sequences, where in each intersection of the building refer to specific points in Chicago.

Visitors also brought to feel and see how Obama process from zero to hero, and at the end of the sequence the visitors will be at the top of the building where silhouette of Chicago city could be seen from a distance. In this very spot, visitors could experience serenity and contemplative feeling from the silence and whisper of nature around them. The building flow show Obama life’s journey from Hawaii, Jakarta, Kenya, and Chicago, implicitly, but leave an unforgettable experience.

We called this proposal as the V-House which can be interpreted as peace and victory brought by Obama during his tenure as president. We intended the 14th Presidential Library act not only as a museum but also a second home where people could meet and interact, have a cup of coffee, or do jog at the weekend. V-House will represent a new home where differences are no longer an issue and everyone lives in a harmony. Source by RTDS.

- Location: Chicago, USA
- Architects: RTDS
- Architect in charge: Raynaldo Theodore, Ryan Ridge, Mikael Kalvin
- Year: 2016
- Images: Courtesy of RTDS












