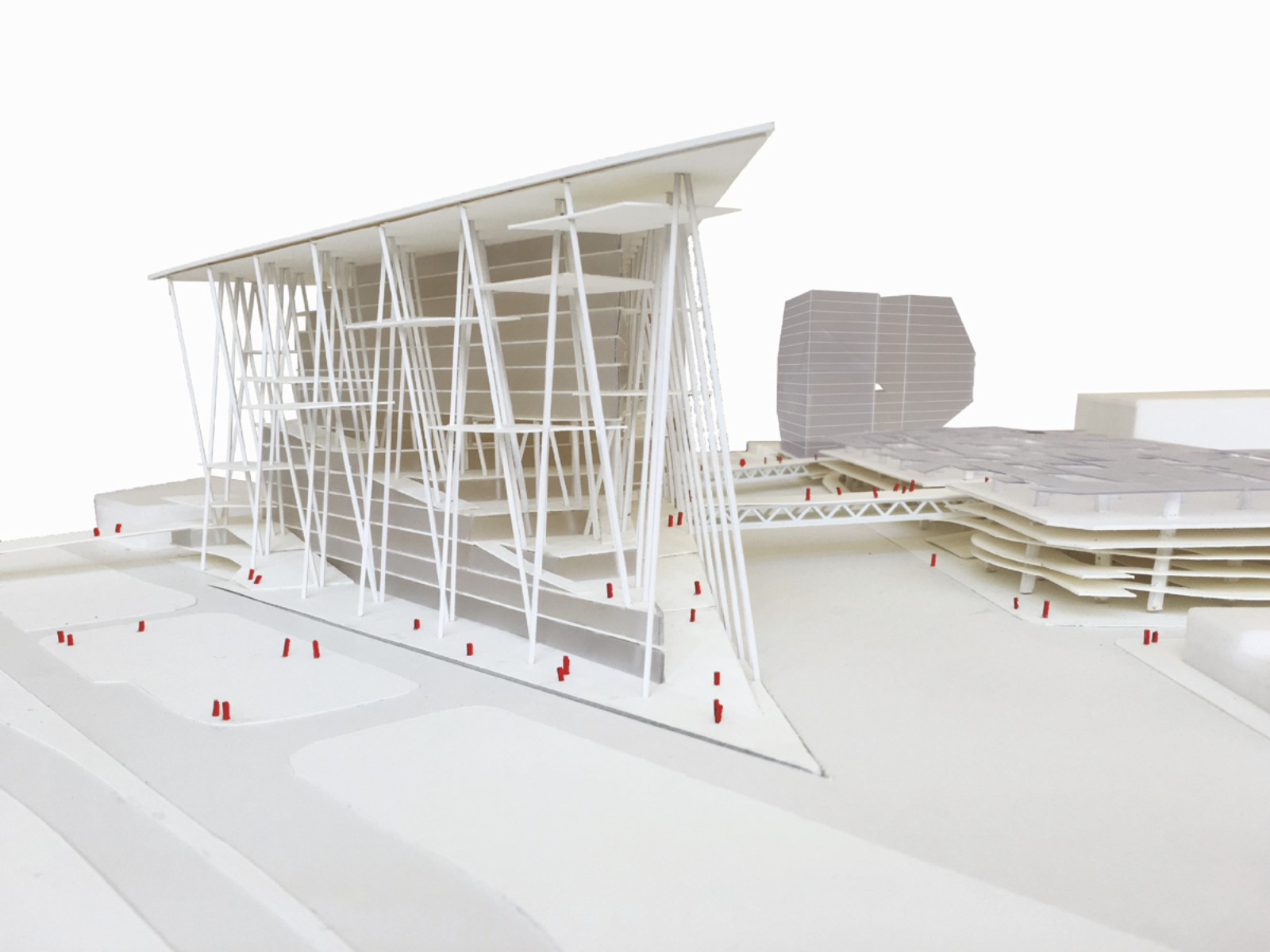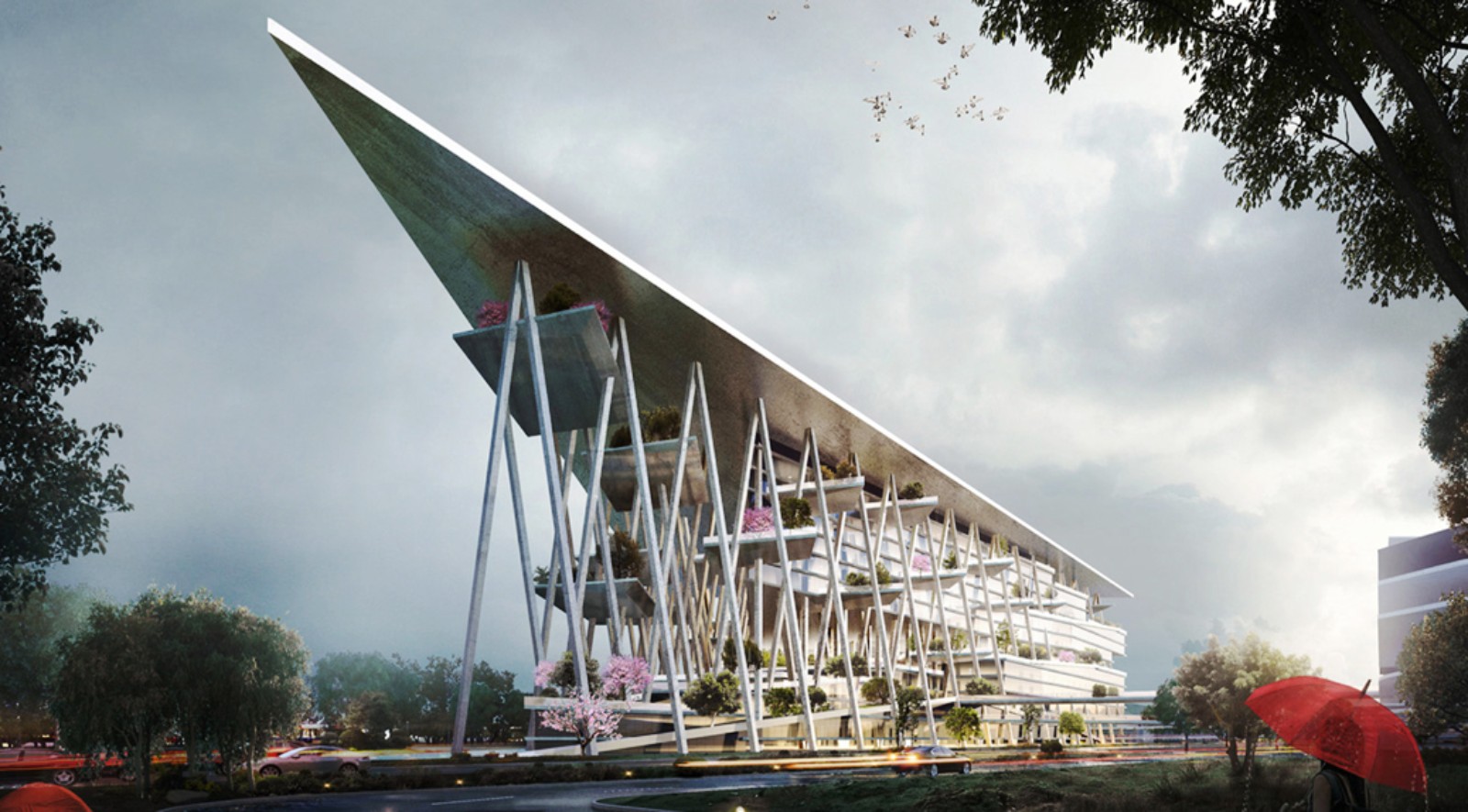
CAZA developed a Master Plan for the expansion of Bogota’s largest exhibition hall, Corferias, with the intention of increasing accessibility and transforming the crucial civic area into Bogota’s next lifestyle district. Positing accessibility as a complex, multilayered issue, CAZA’s analysis identified problems within each system of mobility: road bottlenecks, weak points in the pedestrian network, deficiencies in public mass transit, and the lack of sufficient internal circulation links.

CAZA’s resultant mobility solution is a multi-stage proposal with immediate and long-term strategies that alleviate the accessibility issues of the fairgrounds by creating a road hierarchy that connects to existing and future parking areas, an internal circulation system conjoined by landscape corridors and a pedestrian network of paths with links to the mass transit system. The magic behind building a vibrant and desirable commercial fairground district is to populate it with a wide range of uses.

As part of the center’s Master Plan, measuring in 900,000 square feet, CAZA designed a 200-room hotel so that convention center visitors and exhibitors have onsite lodging. Additionally, the firm designed a second adjacent hotel, a market hall with parking areas, and a 15-story office building for the Water Company Acueducto that features a series of hanging gardens and balconies overlooking Avenida de las Americas and Corferias. The buildings are not conceived as independent objects, but rather as connective structures in a highly integrative and flexible infrastructural field.

Bridges connect to ramps and slabs, enabling people to move seamlessly from mass transit hubs to shopping areas to parking spaces to the fairgrounds. Green spaces and commercial zones actively lead motorists and pedestrians alike from the fairgrounds to the city and back. Three stops along the perimeter of the Corferias district mediate the fluid flow of traffic, while each building provides parking as well as multiple means of entry into the fairgrounds.

A simple deck-like platform with parking above and an open-air hall underneath can house shopping stalls during the day and cultural events at night. The commercial complex plan is an adaptable, open, and luminous piece of infrastructure that can sustainably evolve with Corferias over time. Within this composite hybrid of circulation and structure, the pedestrian is paramount. CAZA’s master plan seeks to optimize connections, clarify links, and establish multiple routes to offer walking options and avoid tedious journeys, activating all pedestrian paths with a combination of landscape and retail. Source by CAZA.


