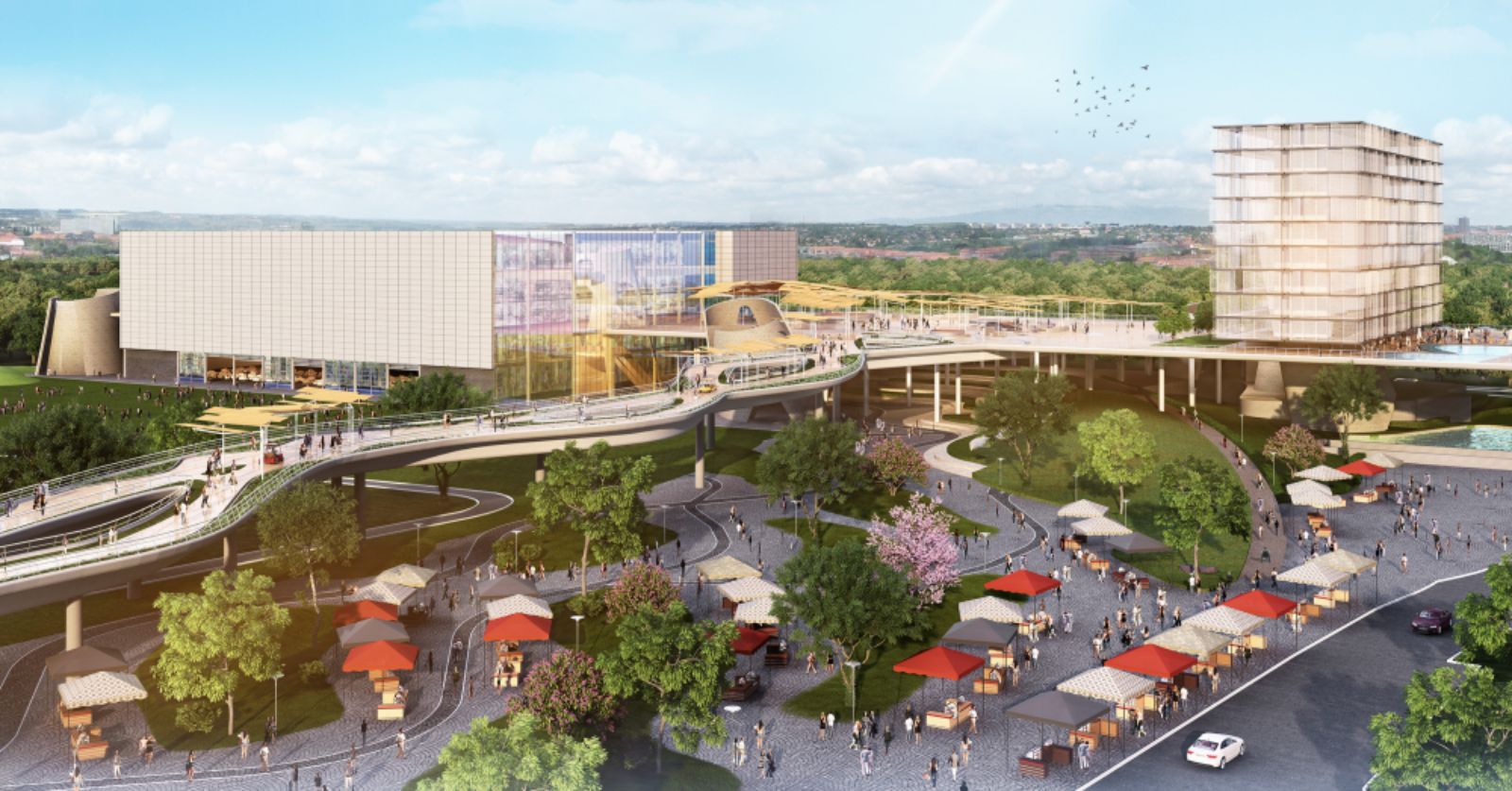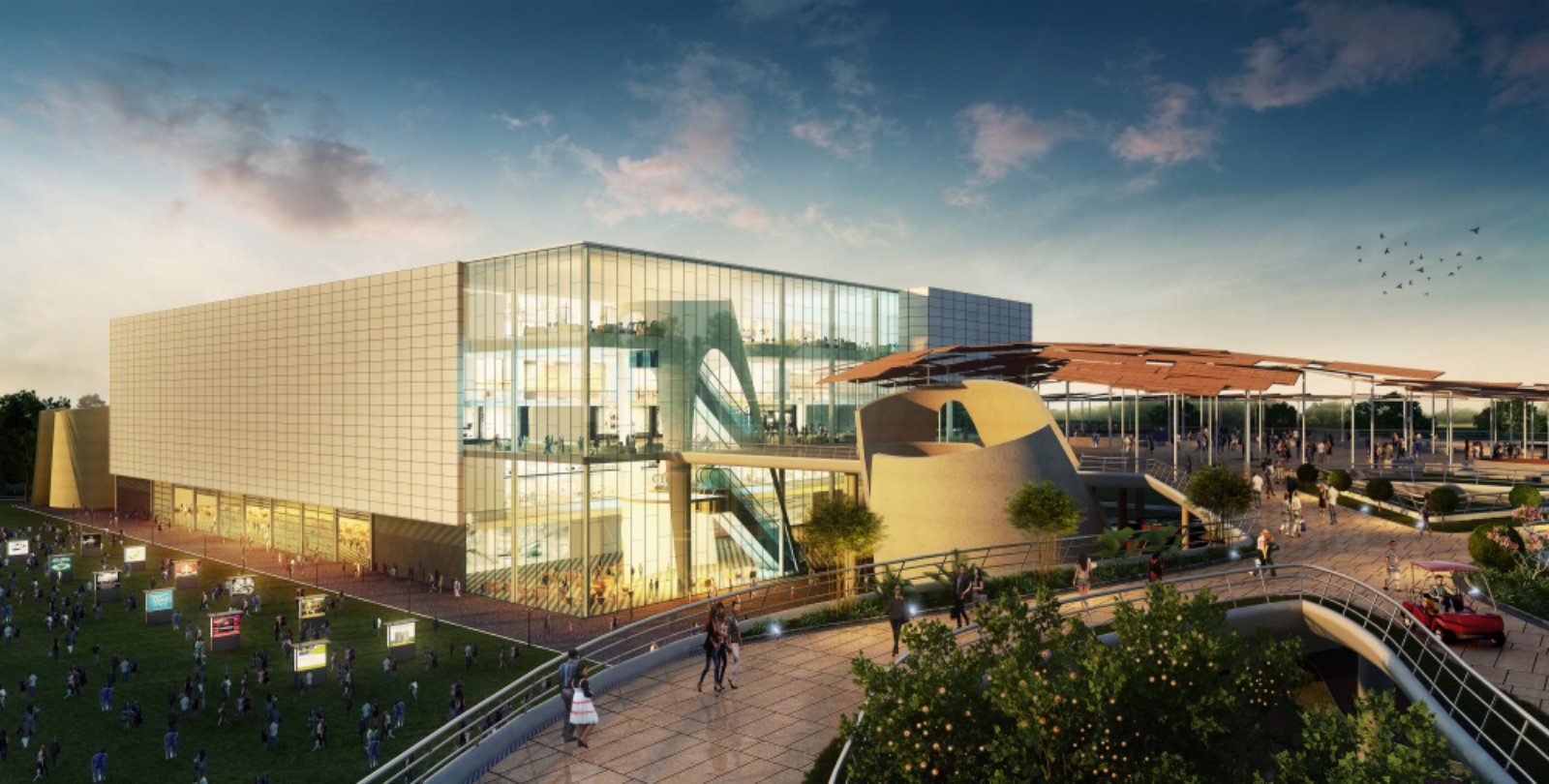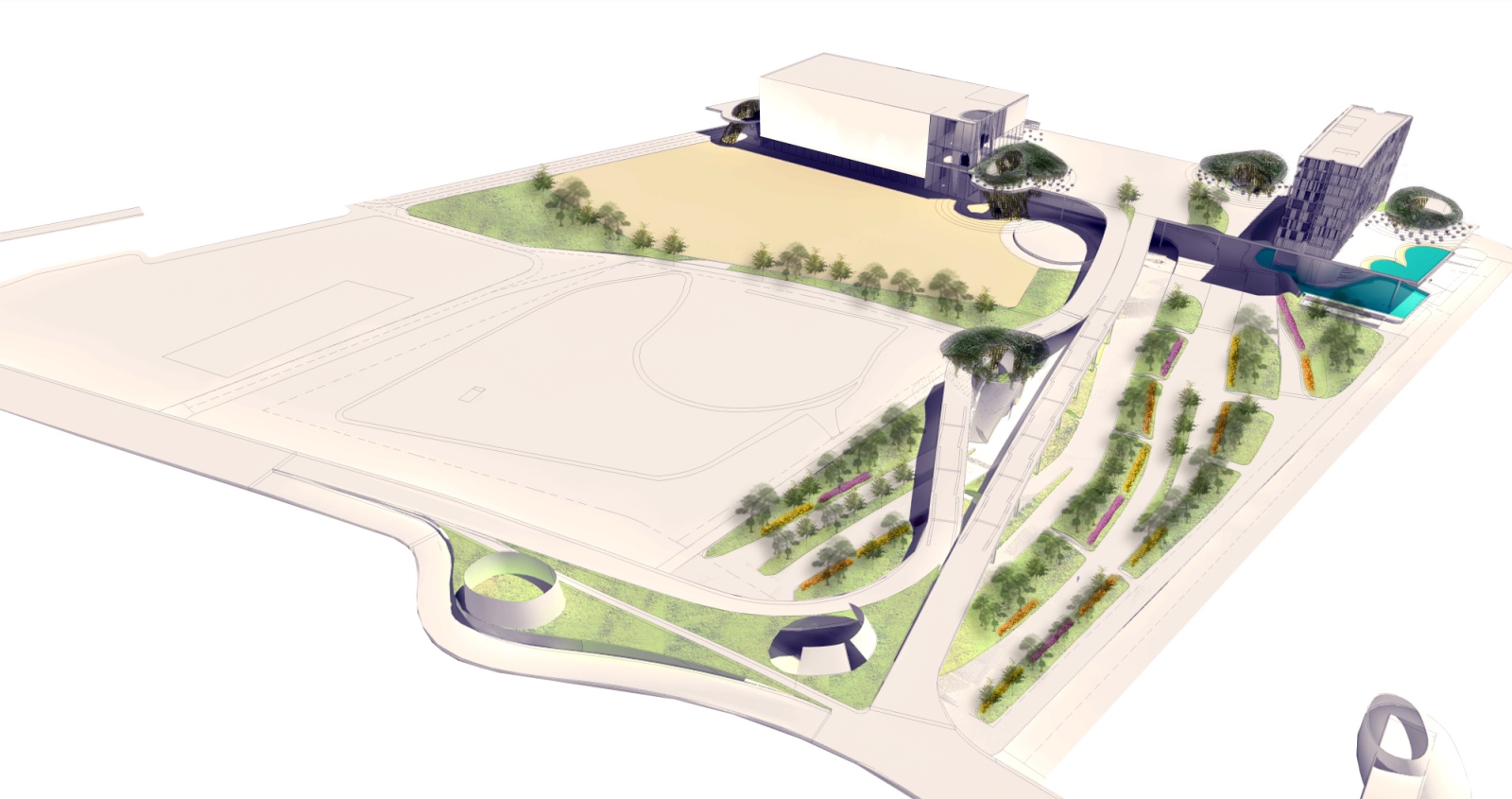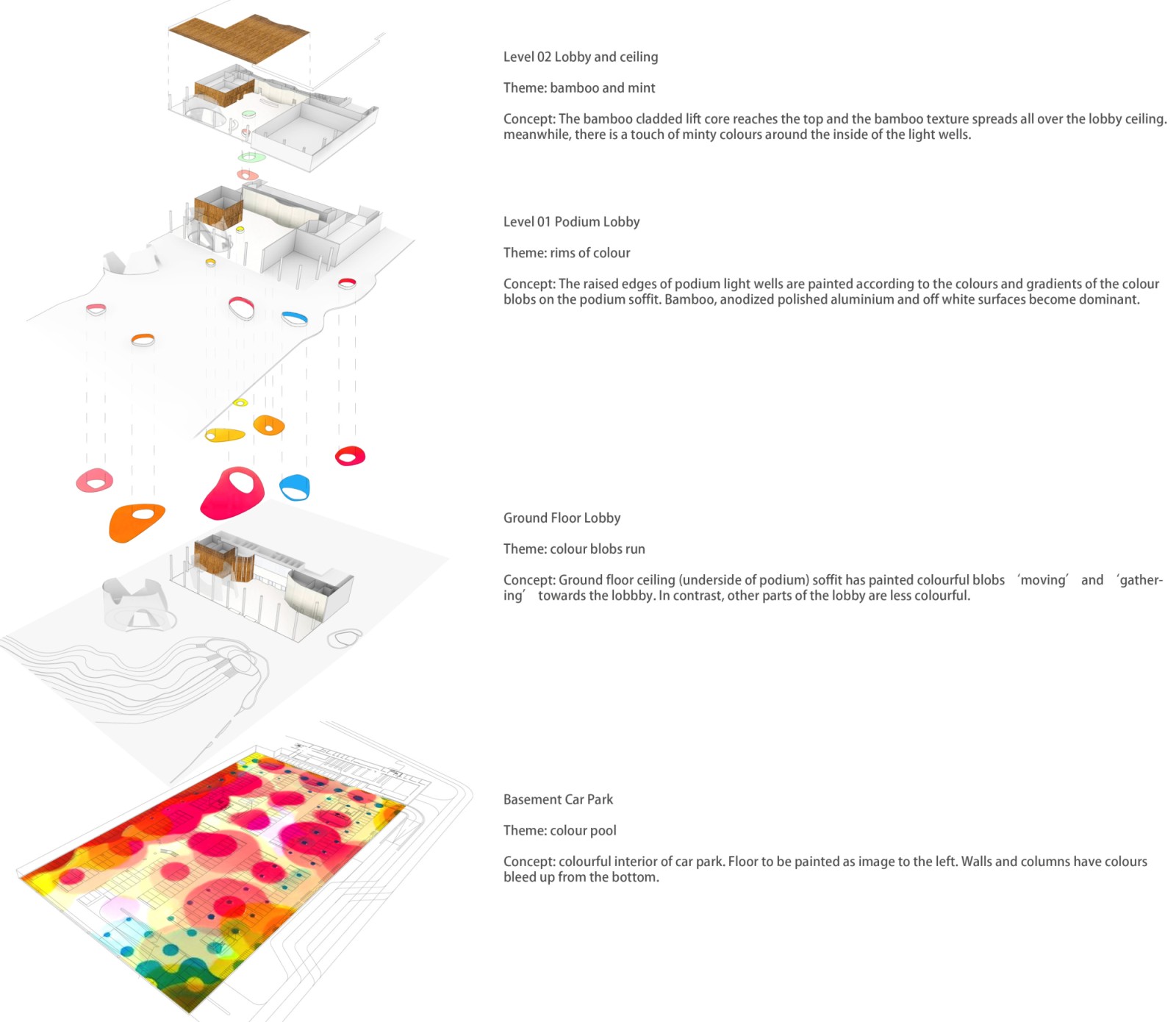
The site for the proposed Bhubaneswar convention and trade zone is 24.3 acres and is a part of the Janata Maidan on Nandan kanan road in Bhubaneswar.

The vision outlined in the concept design master plan is for a metamorphoses of Bhubaneswar centre with the addition of an international convention and exhibition centre, a world trade office tower, a 5 star hotel, a revitalised public park and a 6-8m wide public elevated green pedestrian sky bridge that connects the centre to the greater city of Bhubaneswar.

The convention centre includes numerous facilities such as a multi-purpose conference hall for 4000 delegates, meeting halls capable of hosting over 2000 people, small conference facilities, an indoor exhibition hall of approximately 5000 sqm, vessels for circulation and an amphitheatre.

From a design perspective, this project is an example of inside-outside reciprocity between a large-scale public facility and an urbanized park. Its main feature -the Bhubaneswar people’s podium-is a major structure that completes the Eastern end of the Mahatma Gandhi Park (4.418 acres) and develops from the raised Skywalk that parallels its Southern Avenue.

The development brings together a series of major facilities to create a precinct that can act together and take advantage of coherence, generous space, shade and shelter. The convention and exhibition facility is located at the north end of the site. The mass of the building is broken down by the podium, which horizontally splits the building in two, with the convention building sitting upon the exhibition hall. Both facilities are entered at the southern end of the building via a large 3 storey atrium.

An interior ‘vessel’ within the atrium links the ground floor, podium and all internal facilities, with escalators rising through this sculptural concrete element. The concrete has been shaped to provide sun protection for circulation and create a spectacular entry to the facility. The meeting rooms will accommodate a wide spectrum of events and group sizes ranging from 10 pax to 1000 pax configurations.

At ground level the Exhibition Hall opens into the open exhibition areas and a large Amphitheatre space designed for 2000 people. These large designed outdoor spaces extend the potential of performances, exhibitions and gatherings of people towards the park. The vehicle drop off and main entry is again sheltered by the podium at the south-eastern corner of the building. There is a large passage way through to the park alongside the podium in this location.

The facility has also been provided with approximately 600 car parks (on the ground and in the basement). The podium, elevated 13.5m above the ground, is defined by softscaped and hardscaped areas with a conference deck, a VIP deck and Bamboo shading structures. It also has a series of holes penetrating the surface which create a dynamic visual and spatial connection between the amphitheatre below and the podium above.

A key functional and recognisable component of the design scheme are the sculptural concrete circulation ‘vessels’ – these are the main instruments that connect the ground to the upper levels. These vessels are a reoccurring feature within the development. Acting as markers within the scheme, they become a shelter and a gateway to the upper level – celebrating the connection between the ground and the deck.

The importance of blending the vegetation and the formed buildings is paramount: the tree-lined Avenue filters out to provide an ambience for open markets and informal gatherings and its spirit is reiterated several times throughout the building and park where pockets of rotating stairs act as foci.

These are meeting-places where the vegetation percolates through the built form and also give shade and relief. The project acts as a trigger for the development and linking of the many public buildings and facilities, effectively creating a new public ‘town square’ for the city of Bhubaneswar. Source and images Courtesy of Populous.









