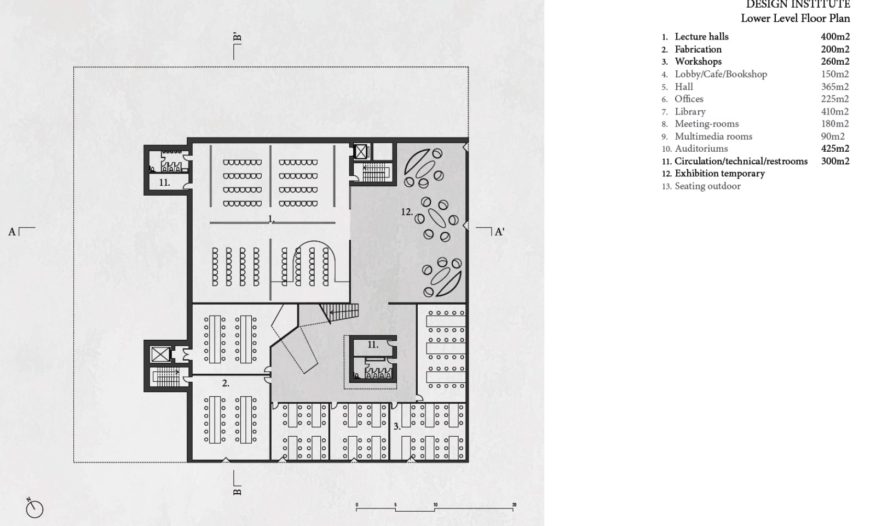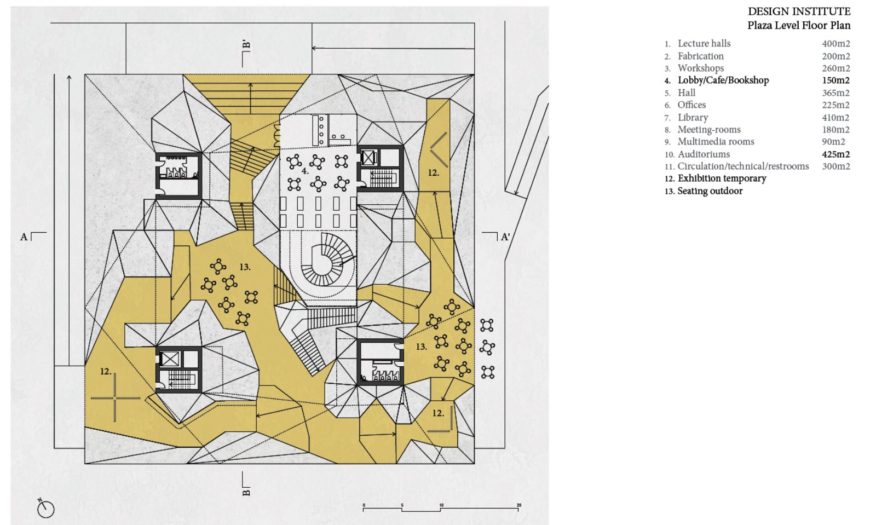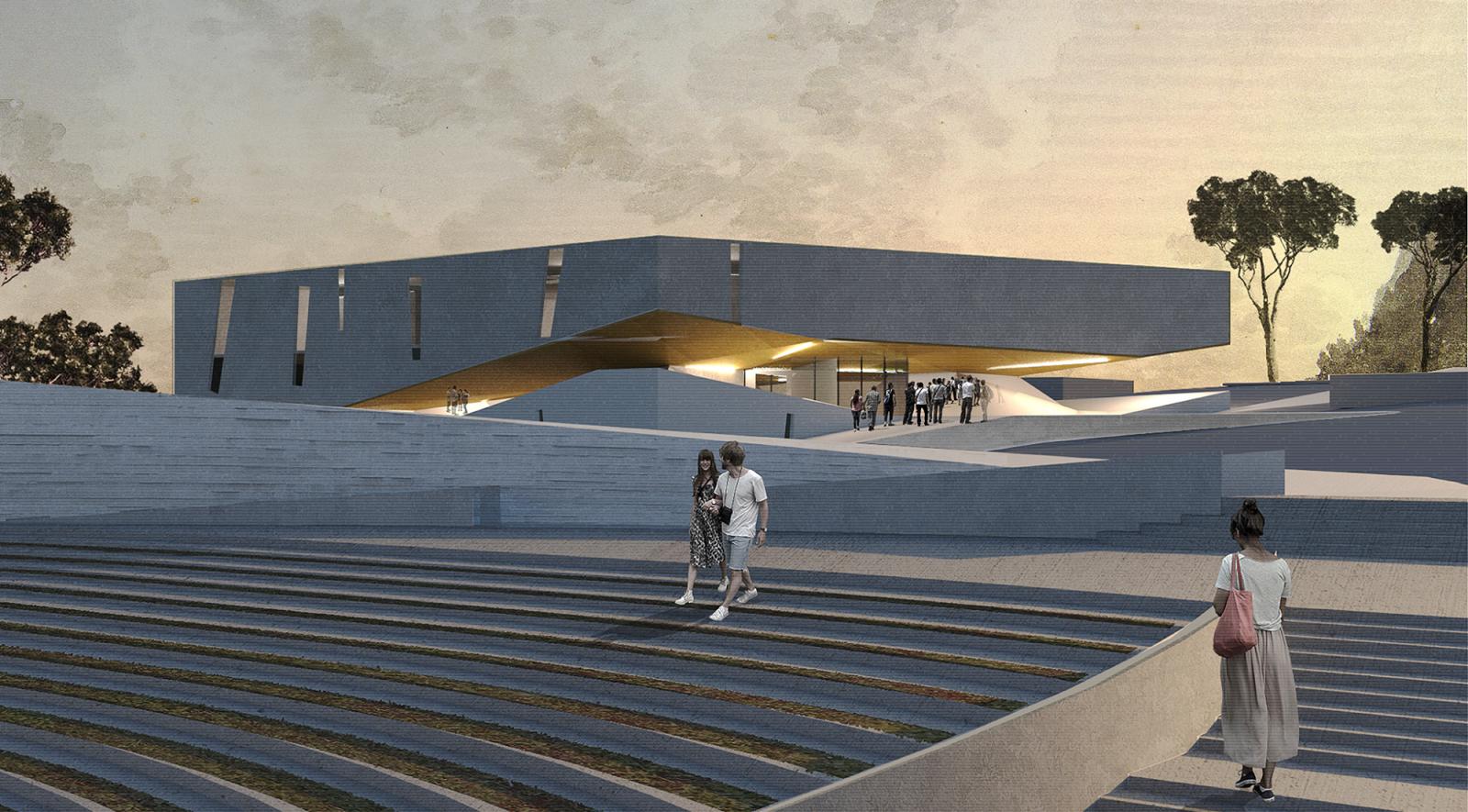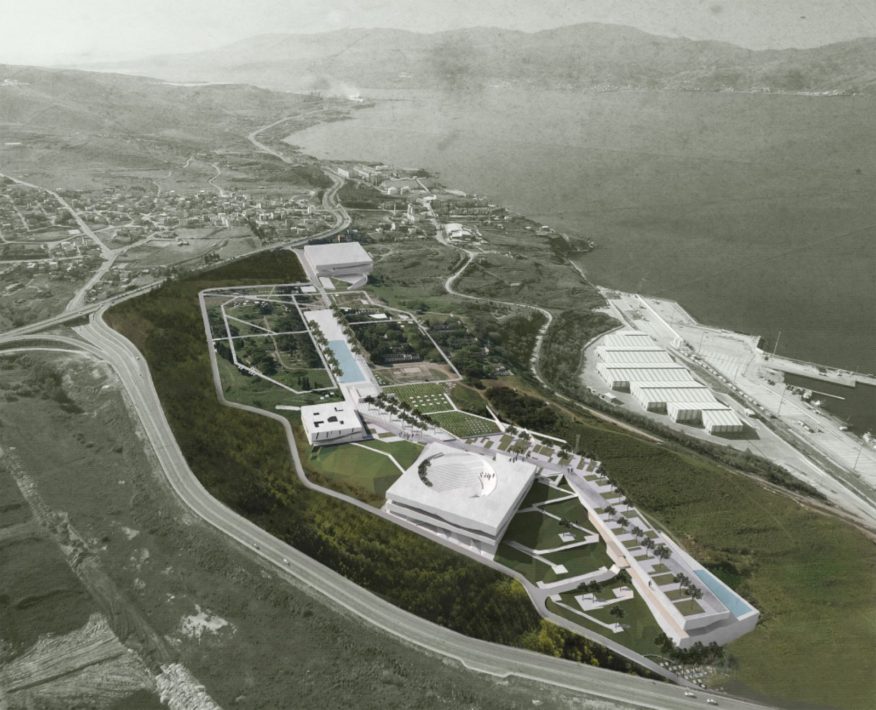
A Continuous Activated Landscape
A project conceived with the land as a main tool of design, writing a narrative that brings together the existing architectural heritage and the newly created activities.
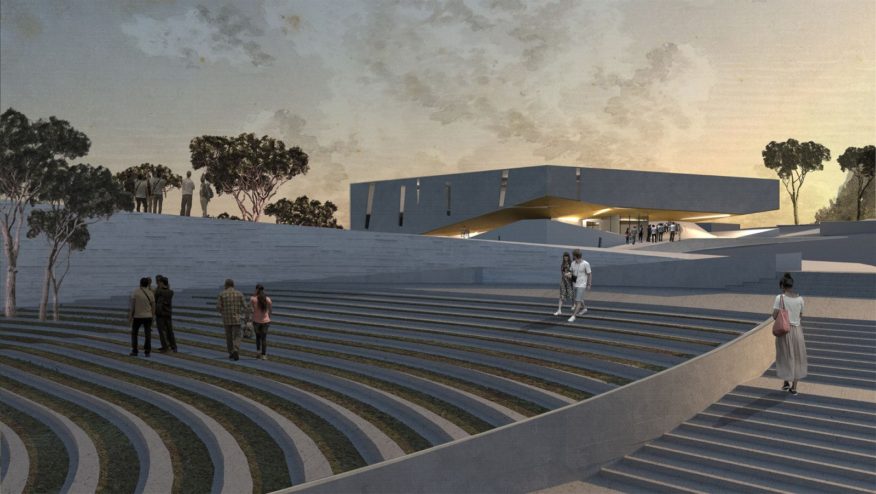
We approached the design sculpting the landscape and creating a continuous surface of man-made landscape that enters every building, creating a new typology: the split building.

Every building mass have been nested into the topography in a way that doesn’t impose itself on the natural landscape and on the existing heritage.
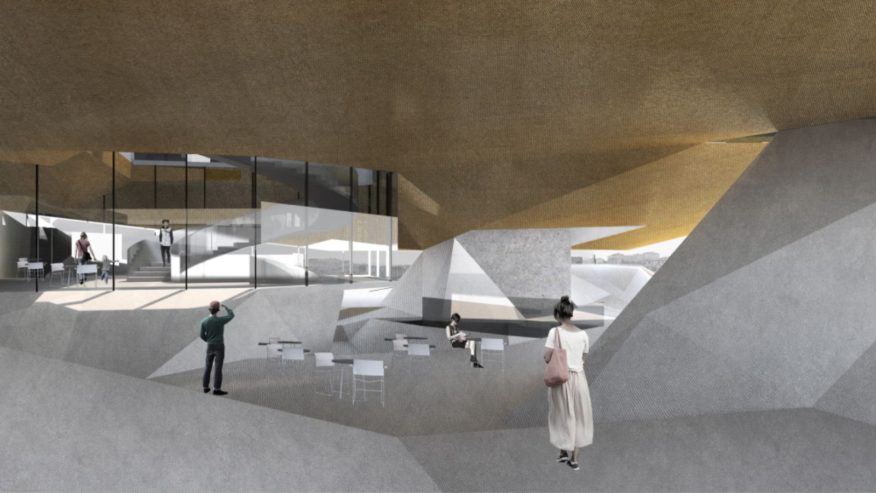
Eventually the massing is split in half and lifted, creating a covered plaza that is fully integrated with the surrounding landscape and offers breathtaking views from the site.

These protected spaces function as an outdoor extension of the building sheltered from the heavy winds in the winter and from the summer solar irradiation.

This strategy allows a yearlong use of the park and all its functions assuring the social activation of the new cultural hub. The distribution of the program on the site is based on the visitor experience of the site minimizing the interference between the different functions.
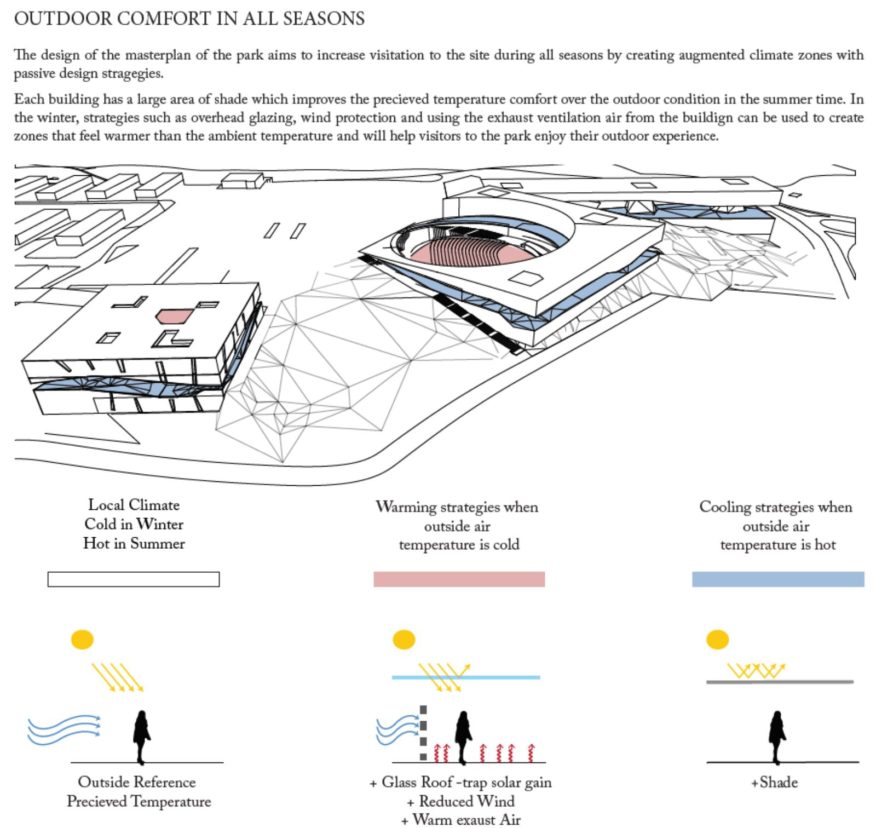
Tectonically the buildings have been linked to the local resources and materials. The façades and the plazas are made of local limestone giving them the typical white/grey color, while the underside of the split buildings are treated with gold color ceramic typical of the Turkish tradition.
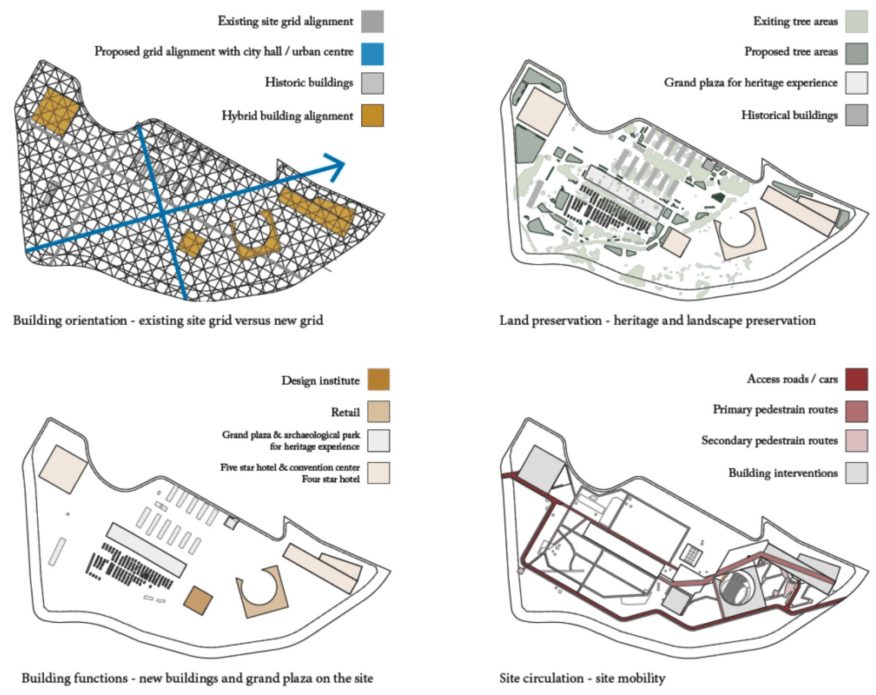
The ceramic with its vibrant reflectiveness helps to diffuse the natural light, while at night the gold color reflects and spills on the natural stone creating a landmark effect when looking at this contemporary acropolis from the city. Source by Architensions.

- Location: Bandirma, Turkey
- Architect: Architensions
- Architect in Charge: Alessandro Orsini & Nick Roseboro
- Project Architect: Jianwei Li
- Project Team: Francisco Sarmiento, Simone Catania
- Landscape: Architensions
- Environmental: Transsolar KilmaEnginneering – Krista Palen, Stacey Sun
- Structural: Format Engineers – Stephen Melville
- Area: 224,885 m2
- Year: 2017
- Images: Courtesy of Architensions
