
An innovative Canadian first for a heritage preservation project of its size, the new glass envelope that will protect the Grand Théâtre de Québec is a Lemay and Atelier 21 consortium design and the winning solution in the cultural complex’s architectural competition.
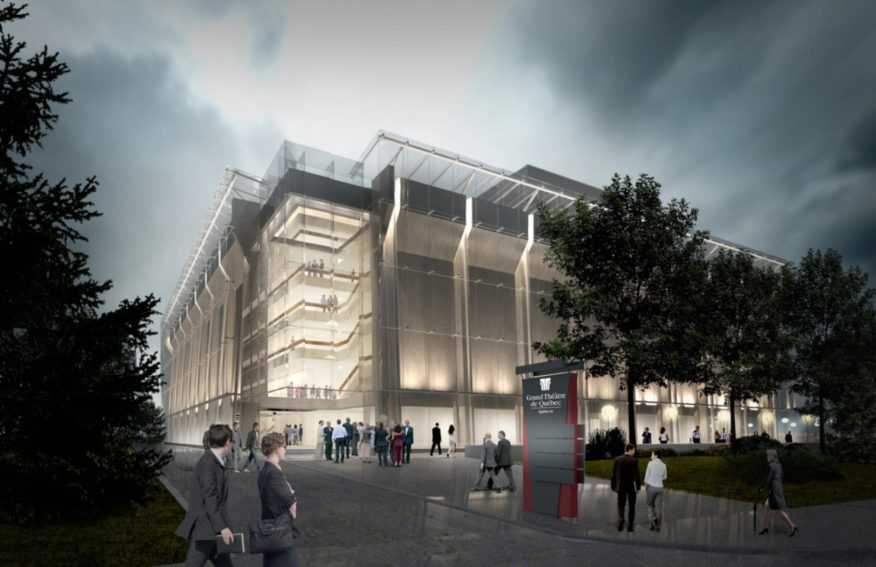
Faced with the severe deterioration of its concrete envelope, made of prefabricated panels, the Grand Théâtre de Québec needed an intervention to ensure its longevity. The team’s proposed solution was holistic, delicate, transparent and understated.

The jury was charmed by the concept of a protective shell around architect Victor Prus’ creation, a brutalist icon inaugurated in 1971,and preserve the integrity of Jordi Bonet’s mural, sculpted into the interior supporting wall over an area of 1,000 m2.”

The future glass casing will be integrated with the building as a modern, conserving cocoon, where the gap formed by the double façade will be climate-controlled and ventilated, thereby protecting the concrete panels.
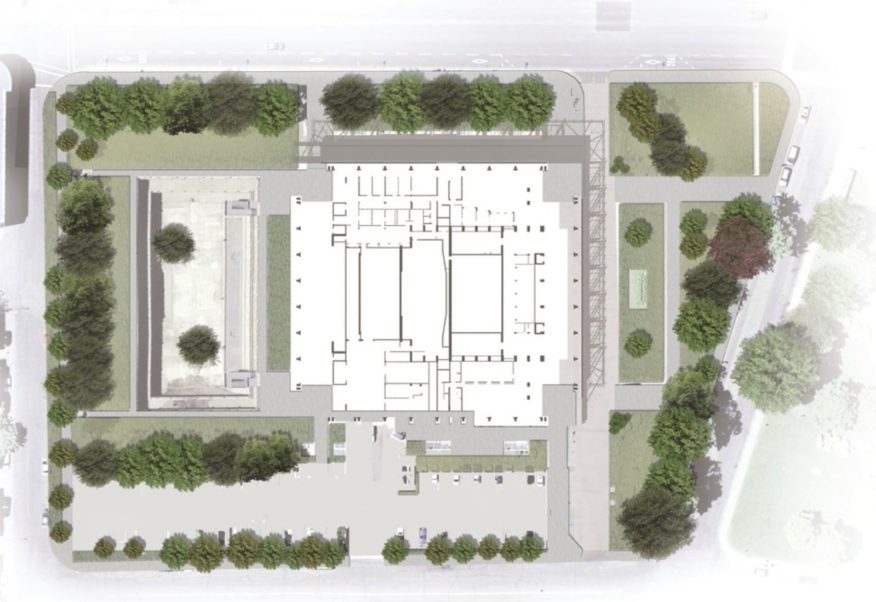
The complex and daring rescue operation met the daunting challenge of stopping the Grand Théâtre’s advanced structural deterioration in its tracks. Repeated freezing and thawing had caused its metallic anchors to rust, exposing the concrete panels and risking their collapse.
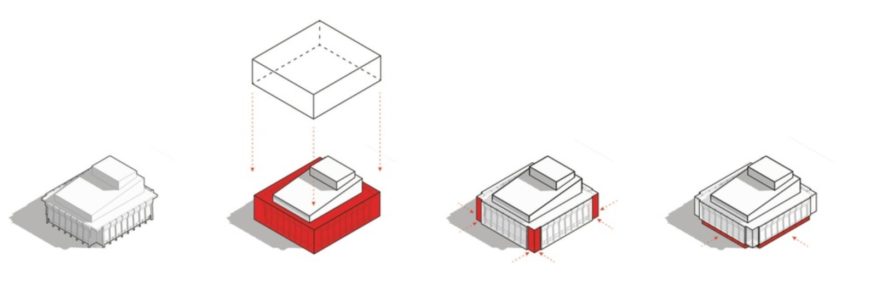
Multiple constraints
In addition to Jordi Bonet’s existing work, intimately entwined with the building’s structure, the institution’s artistic vocation produced challenges for the project team. The humidity level between the walls needed to be optimized to prevent musical instruments’ cracking as a result of overly dry air.
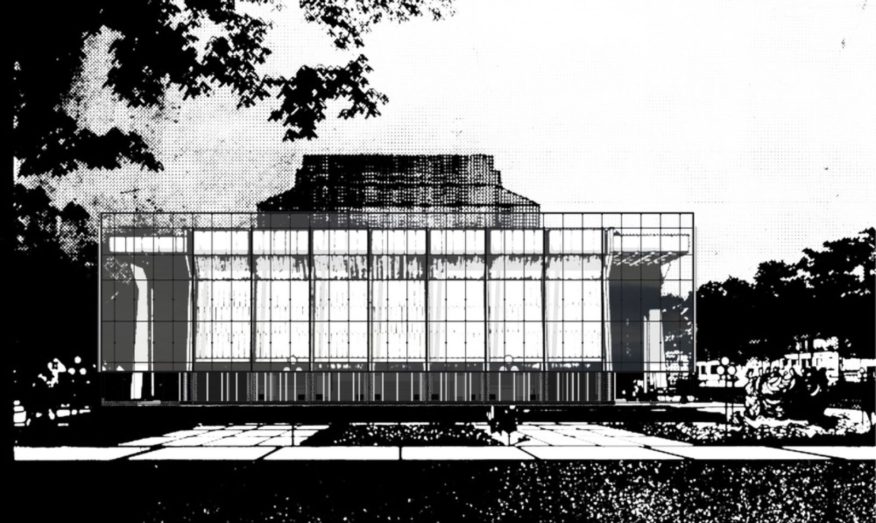
The Grand Théâtre de Québec also chose to maintain operations throughout. The solution addressed all of these concerns. Source by Lemay and Atelier 21.
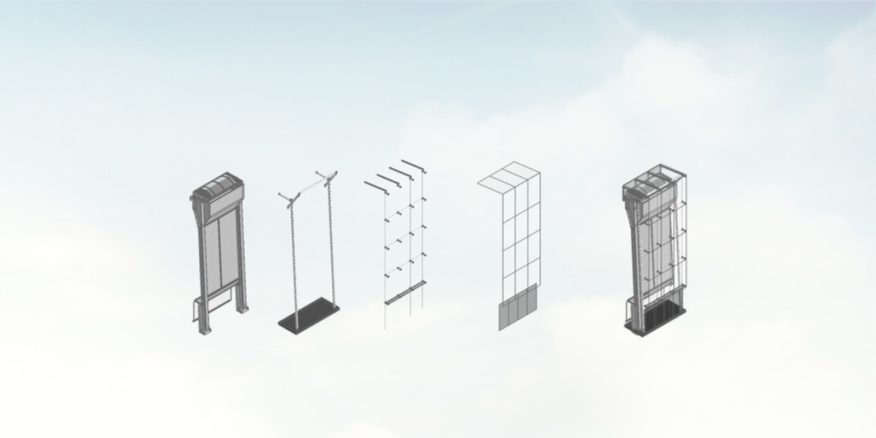
Location: Quebec City, QC, Canada
Architects: Lemay and Atelier 21
Mechanical / electrical engineering: WSP
Structural engineers: WSP
Glass and setting design engineers: ELEMA
Experts in materials engineering: SIMCO
Contractor: Pomerleau
Client: Grand Théâtre de Québec
Project area: 5,900 m² of glass envelope
Cost of work: $16 M
Start of work: spring 2017
End of work: autumn 2018
Images: Lemay and Atelier 21, Courtesy of v2com

