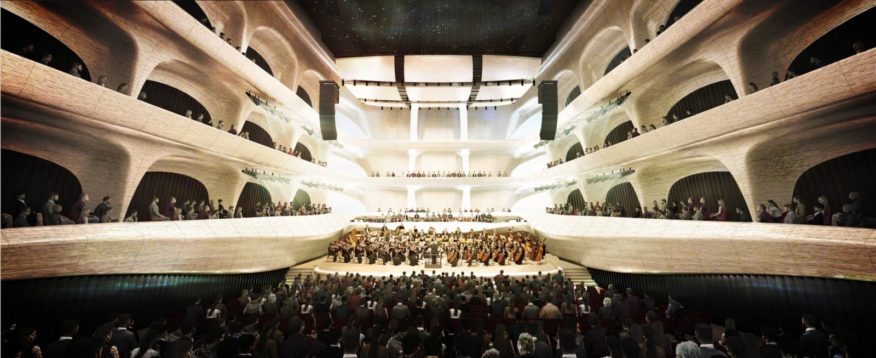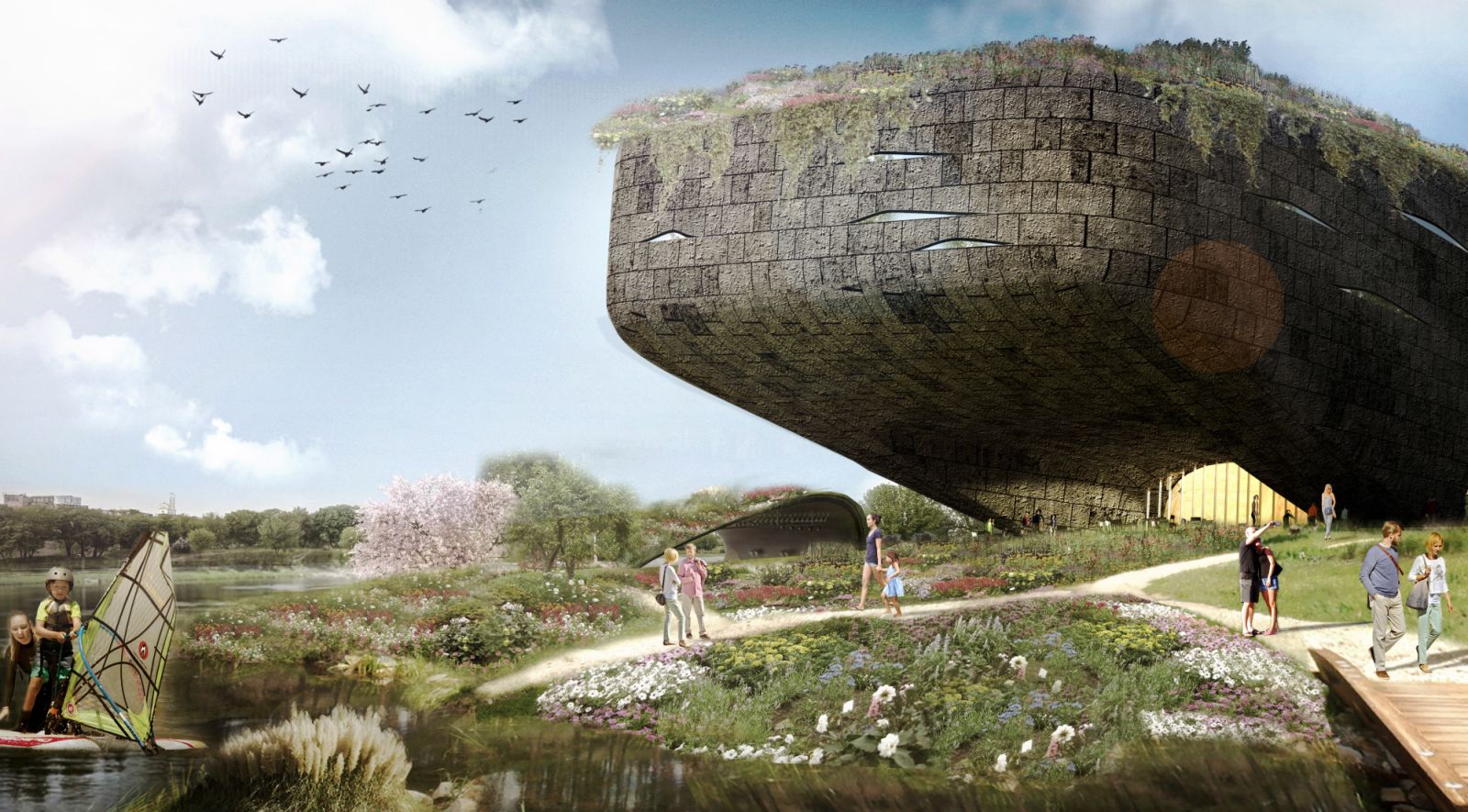
The life and legacy of Mikalojus Konstantinas Čiurlionis entwined with the Luthuanian culture and people of the past through today are the foundation of what is to become the Kaunas M.K. Ciurlionis Concert Centre. As the new lungs of the city, the centre will sit lightly on the banks of the Nemunas River.

Falling within the viewshed of Old Town Kaunas, the site will be an integral part of the urban fabric. A place for everyone, the Centre will be the point where community and culture perform a harmonious marriage. Connecting to the left bank, science island and the surrounding districts, the Cultural Center will be known as the place where the city breaths.

A place of knowledge and ideas, Kaunas’s Concert Center will inspire throughout Europe of what it means to live in the Baltic State. Moments sprinkle through the site as small reflections of M.K. Ciulionis’s creations. Light falling over landscapes mimic the paintings and move in the rhythms of his work.

The tactile expression of centre will be in the local materials of the region, used to form the bond between the past and the present of Kaunas. The plan celebrates public open space, including cycle paths, multi-use paths, river-edge boardwalks, recreational and performance open space overlaid with sound conservation solutions that preserve, rehabilitate and restore local environs.

Cascading topography highlighted by terrestrial wet meadows embrace the flood plain allowing the site to be responsive to the natural fluctuation of the river. The journey through the landscape is both meandering and experiential, serving both as a vital contributor to the local ecology and a substantial public and civic landscape aimed at maximizing human connectivity with ecological systems and each other, fostering a shared experience.

The main auditorium folds inward the poetic connections to the culture and city of Kaunas. The ship bows slide into the perimeter of the room framing the alcoves of the balconies. Light wells at the far end of the auditorium emulate the glowing light so fondly found in the paintings of M.K. Ciulionis, bending in and around to the viewer as you enter.

The Kaunas M.K. Ciurlionis Concert Centre is to be an exemplar of sustainability. Sustainable strategies have been identified in three key zones of the master plan which are also elaborated in the landscape design itself. The centre will be a global leader in the reduction of the human carbon footprint both visually and statistically. Source by William Olmsted Antozzi Office of Architecture, TARI-Architects and Derek Pirozzi Design Workshop.

- Location: Kaunas, Lithuania
- Architects: William Olmsted Antozzi Office of Architecture, TARI-Architects and Derek Pirozzi Design Workshop
- Project Team: William Olmsted Antozzi, Derek Pirozzi, Claudia Ricciardi, Marco Tanzilli, Rachael Dippel, Luke Keene, Valentina Sciacca and Chris Weaver
- Consultants: Alban Bassuet PresenceLab, Shanta Tucker and Junko Nakagawa AtelierTEN, Lisa Delplace and Corey Manno OvS, Craig Schwitter and Josef Taylor Burohappold
- Client: City of Kaunas
- Status: Honourable Mentions
- Total area: circa 11,750 square metres Building + 11,900 sqm of external Areas
- Parking spots: underground parking for 260 cars + surface parking for 170 cars
- Year: 2017
- Images: Courtesy of William Olmsted Antozzi Office of Architecture, TARI-Architects and Derek Pirozzi Design Workshop








Excellent post. I was checking constantly this blog and Im impressed! Extremely helpful info specifically the last part 🙂 I care for such information much. I was looking for this particular information for a very long time. Thank you and good luck.