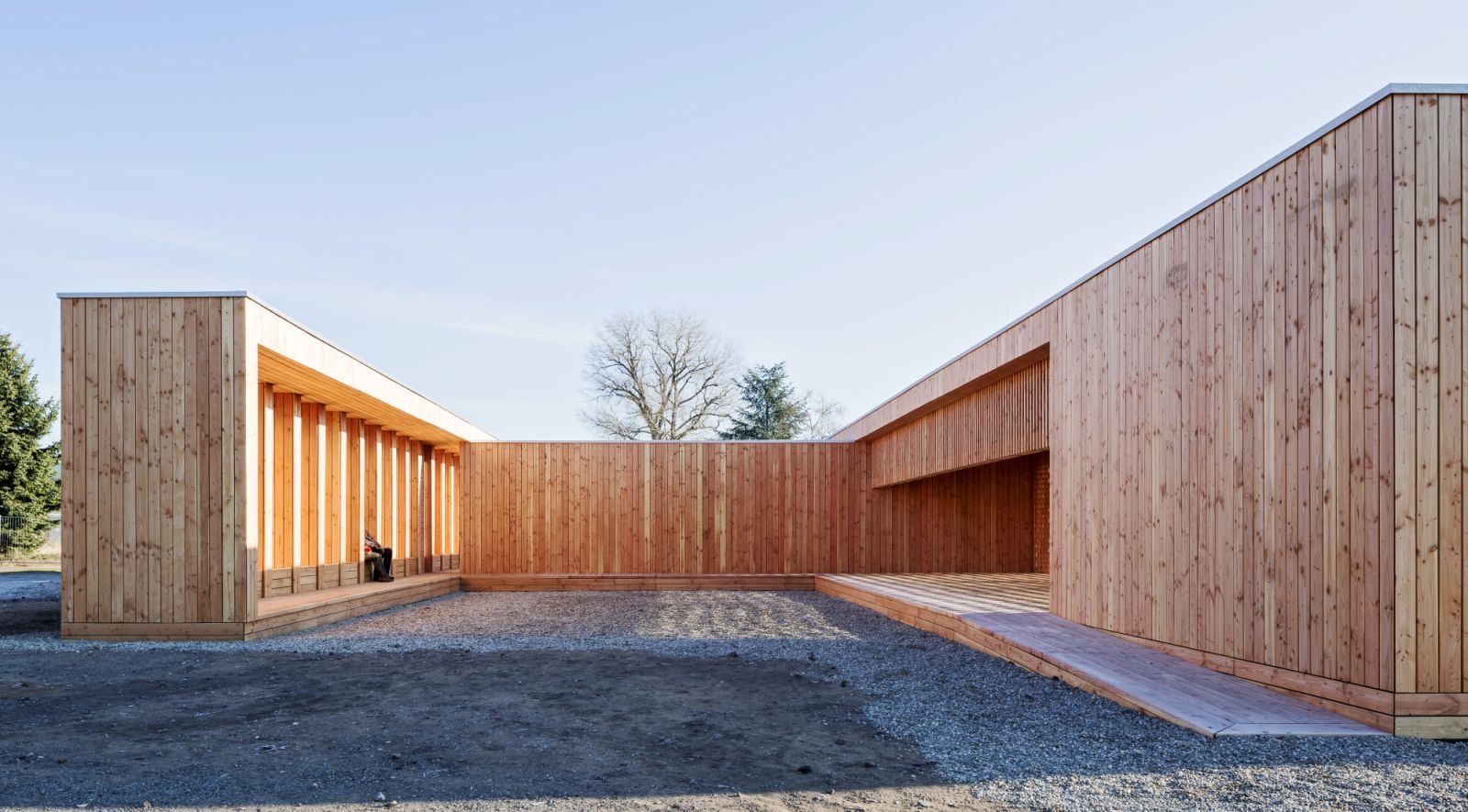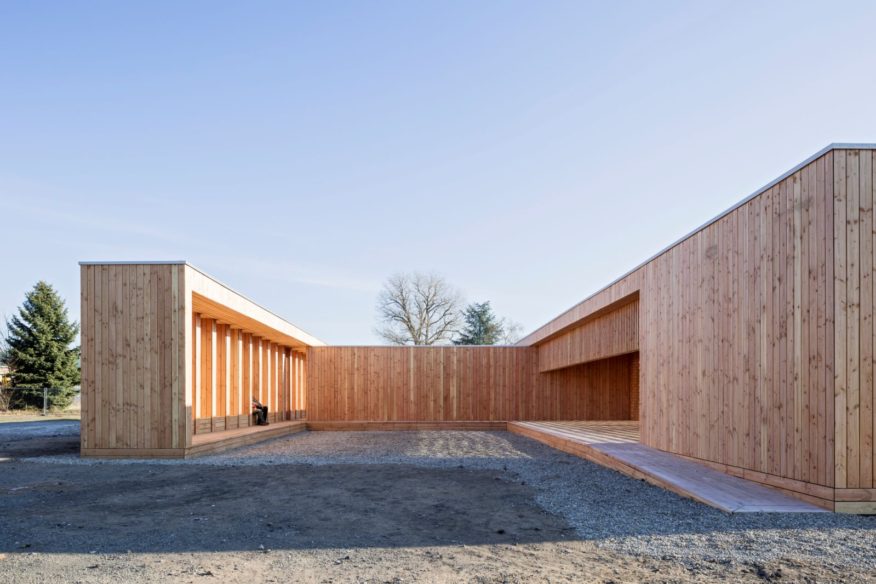
18 students from the Department of Architecture at the University of Kaiserslautern built a community centre together with 25 refugees and local building companies at the refugee camp on the area of the former American Spinelli Barracks in Mannheim. During summer semester 2016 the whole student group was spending its time with preparing permission and execution drawings, supporting structural planning, visualizations, scheduling and cost planning.
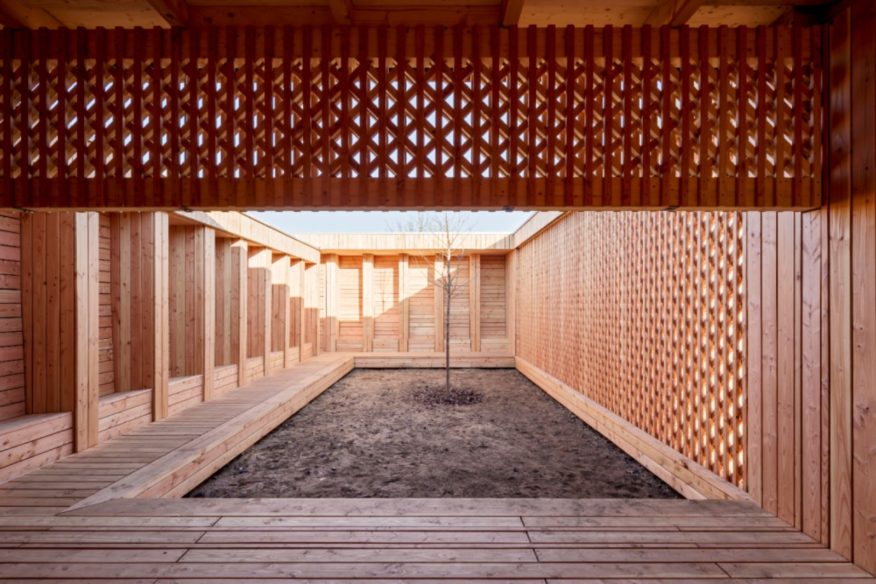
Together with the refugees they began to construct the community centre in mid-August. The construction was finished by the end of October. During this time the students worked and lived together with the refugees in the Barracks. The chosen design by Sandra Gressung, Sascha Ritschel and Tobias Vogel impressively succeeds in resolving the di cult urban situation and allows future users to easily identify with the building.
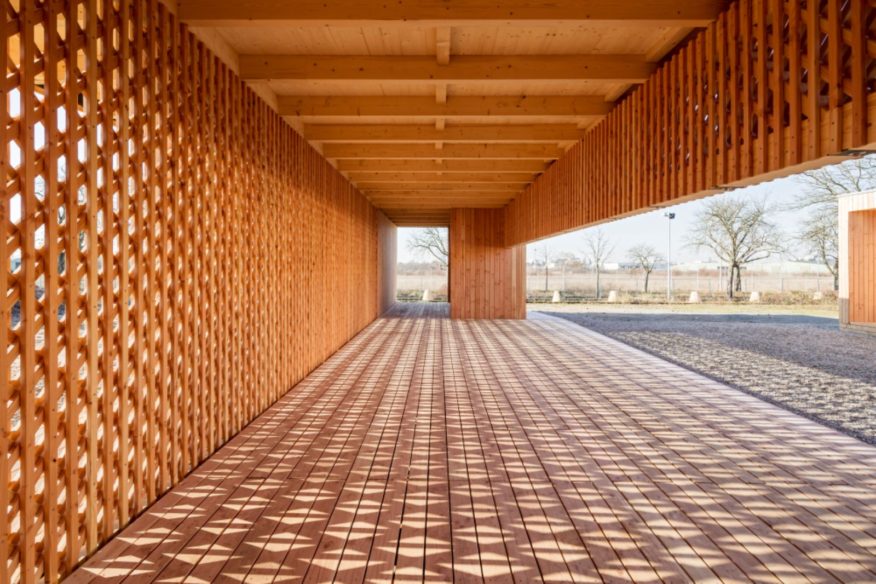
Interior and exterior rooms are either linked or separated in a carefully created succession of spaces. The walls of the main building continue northwards to the exterior revealing two yards with very di erent characters. An enclosed space with covered niches facing east and south serves as an introverted garden, an area of retreat and silence. Seating areas facing south and west accommodate a large yard for events which opens up invitingly westwards to the main road of the camp.
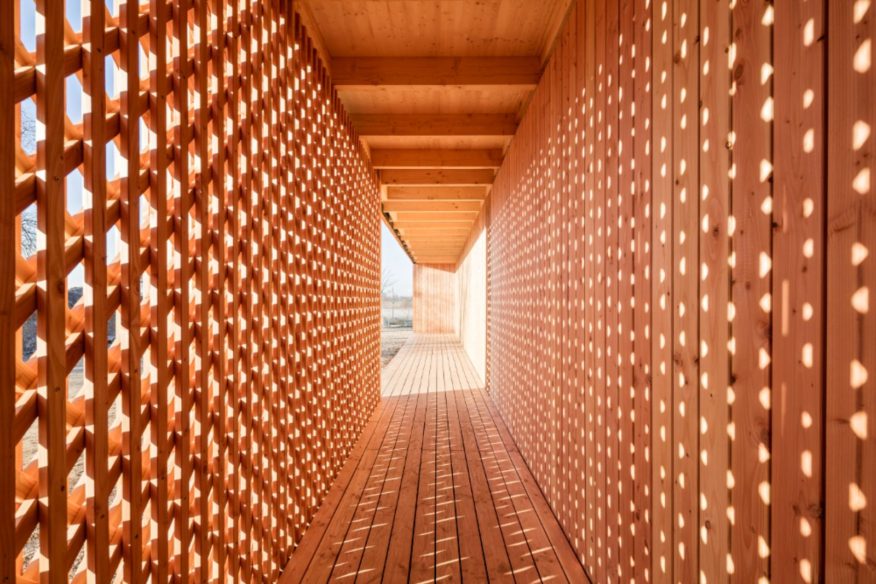
The mayor common room faces this yard and can be used as either stage or auditorium. Two additional storerooms can be used as a kiosk and workshop in the future. The building offers a great variety of spaces within a very small area, making its users feel at home in their own way. Covered rooms and enclosed yards are shielded from the dull surroundings and focus to the tree-lined road and open fields west of the camp.

Structural elements, wall and ceiling surfaces, flooring and furnishings are made of untreated timber. Its intimate warmth, aesthetics and haptics acts as invitation. As expectant architects they contribute expertise that may appear luxurious in a refugee camp in the rst place but upon closer inspection are even more important: creating pleasant places and high-quality architecture. They are learning to compare their ideas with very concrete necessities and to reflect their abstract planning in the implementation. Source by design build, photos Courtesy of Technischen Universität Kaiserslautern.

