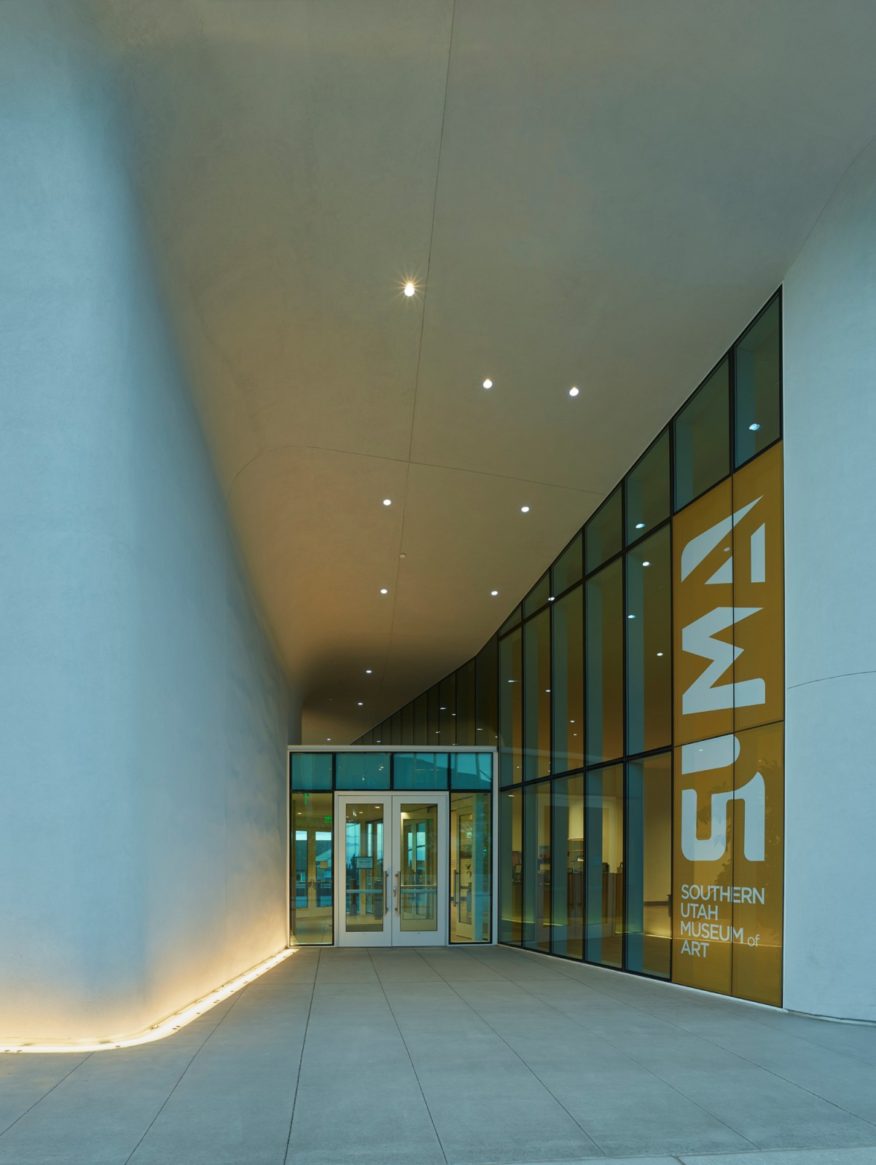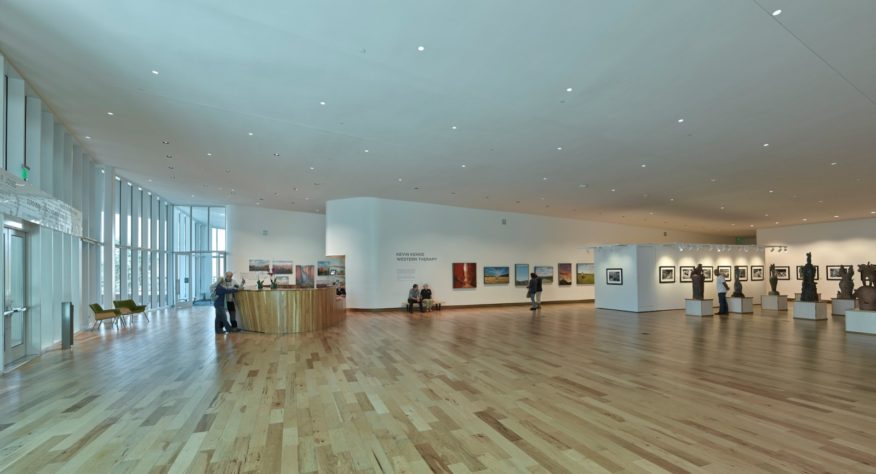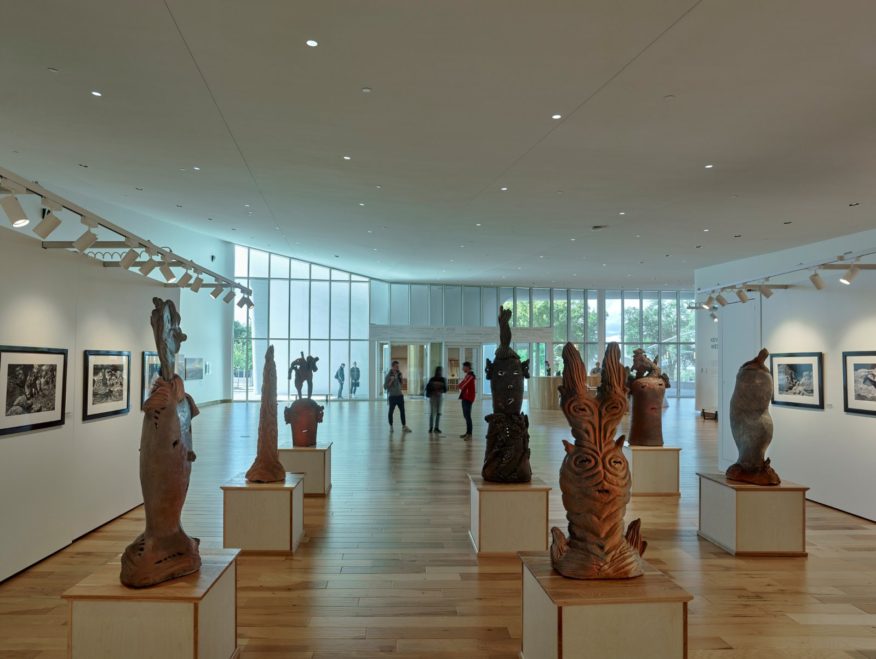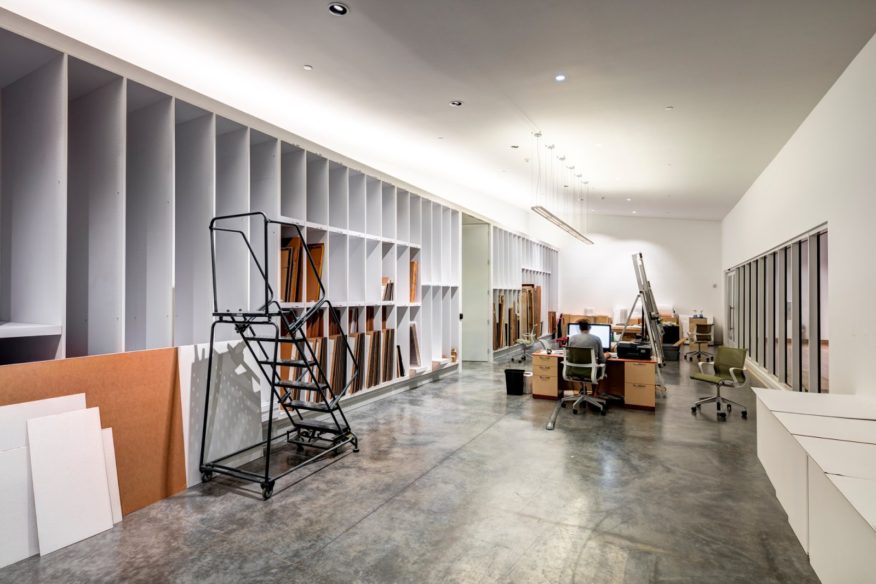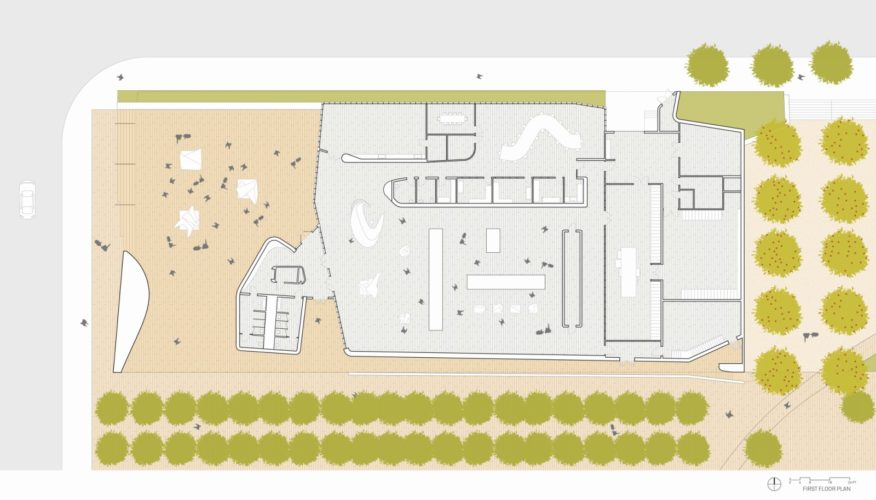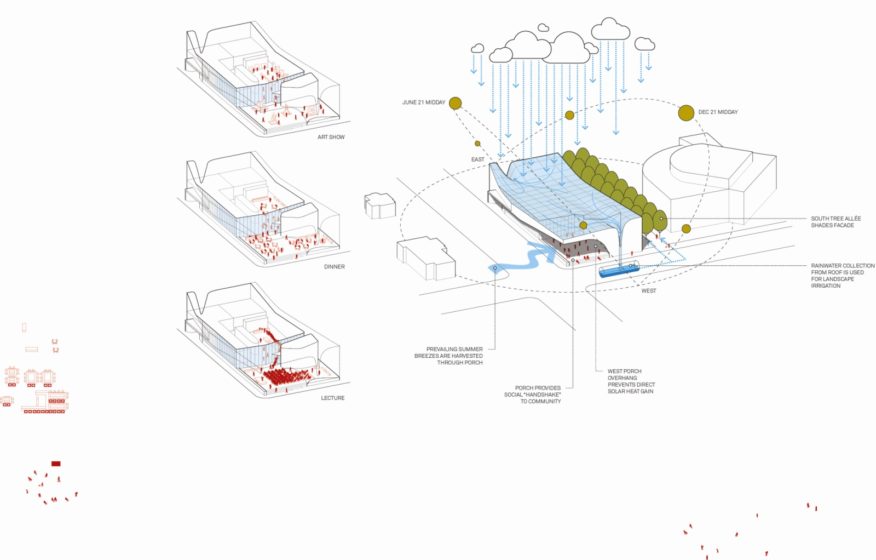
The Southern Utah Museum of Art (SUMA) is part of the $39.1 mil, Beverley Taylor Sorenson Center for the Arts campus that includes visual and performing arts, live theatre, and arts education on the Southern Utah University campus in Cedar City, UT. The 5.5-acre master planned complex links downtown Cedar City with the Southern Utah University Campus. The 28,000 square foot Museum of Art anchors the SW corner of the arts center hosting exhibitions from around the world and is home to a special collection of the work by Utah artist, Jim Jones.
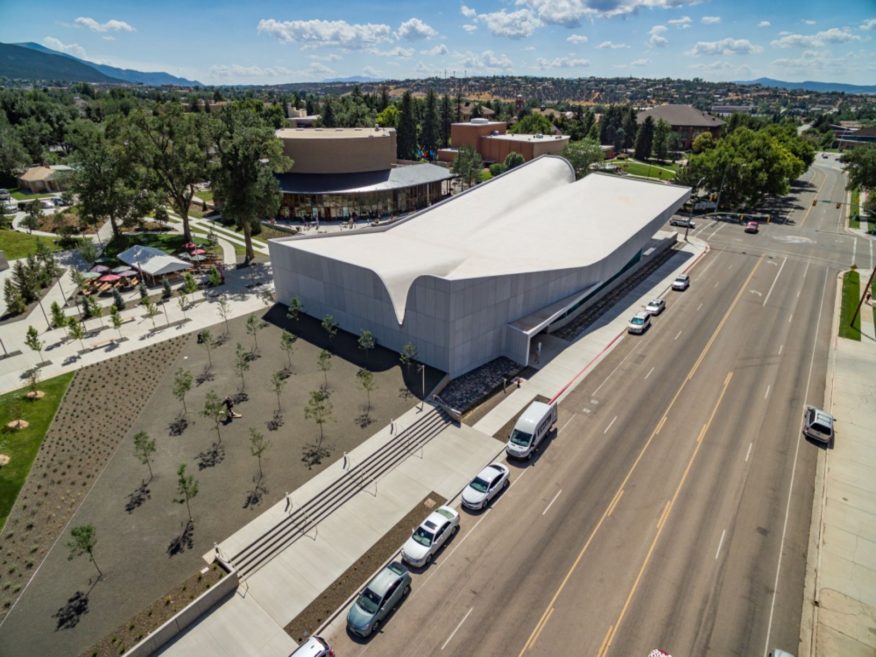
Inspired by the dramatic sandstone formations at nearby Bryce Canyon and Mt. Zion National Park, the buildings main architectural feature is the canyon-like roof that covers the entire building as well as an additional 6000 square feet of exterior under roof event space. While this porch blurs the boundaries between the inside and outside, it serves an important social purpose – to reflect, engage, and promote the exchange of ideas. The 120 foot cantilevered roof to the west creates a covered exterior social space while protecting the entire west facing glass façade from direct solar gain and glare.

The roof protects an expansive exterior space from the environment, but is also designed to collect snowmelt and stormwater runoff. It pitches and bends in two directions into canyon like form directing water to openings at each end of the building then disappearing into concealed wells at base of the structure where it is collected and re-charge back into the aquifer. The museum program includes a student-centered experiential learning environment that collects, preserves and exhibits the visual arts of southern Utah and surrounding Colorado Plateau.

The Museum’s exhibitions and educational programs expand the collecting focus by connecting regional art, culture and interests with the larger world. Students and Faculty in the Art and Design Department and the MFA program of the College of Performing and Visual Arts will use SUMA to learn museum management and best practices for preservation and collection.The complex also features sculpture gardens, parks and exterior spaces for live performance and public use. The park-like setting incorporates native planting and is designed as outdoor rooms to accommodate uses ranging from intimate activities such as relaxing on a bench to gatherings of up to 300 people for impromptu live performances.

SUSTAINABLE DESIGN INTENT AND INNOVATION
As one of the community’s greatest cultural assets, SUMA plays a unique role to establish and promote a culture of sustainability. In their role as a place of authority and keepers of culture, it’s programs and design represents a model to learn more about ourselves, teach the methods of preserving our planet, our cultural resources. The goal, stated or unstated, is to educate patrons about the effect they have on their environment, the ecological, economic, and cultural risks taken when they ignore their impact on the world, and introduce ways that they can reduce their carbon footprint.

The planning and design of the building emerged from close consideration and employment of passive design strategies. These strategies include: locating and orienting the building to control solar cooling loads; shaping and orienting the building for exposure to prevailing winds; shaping the building to induce buoyancy for natural ventilation; designing windows to maximize day lighting; shading south facing windows and protecting west-facing glazing; utilizing low flow fixtures and storm water management; shaping and planning the interior to enhance daylight and natural air flow distribution.
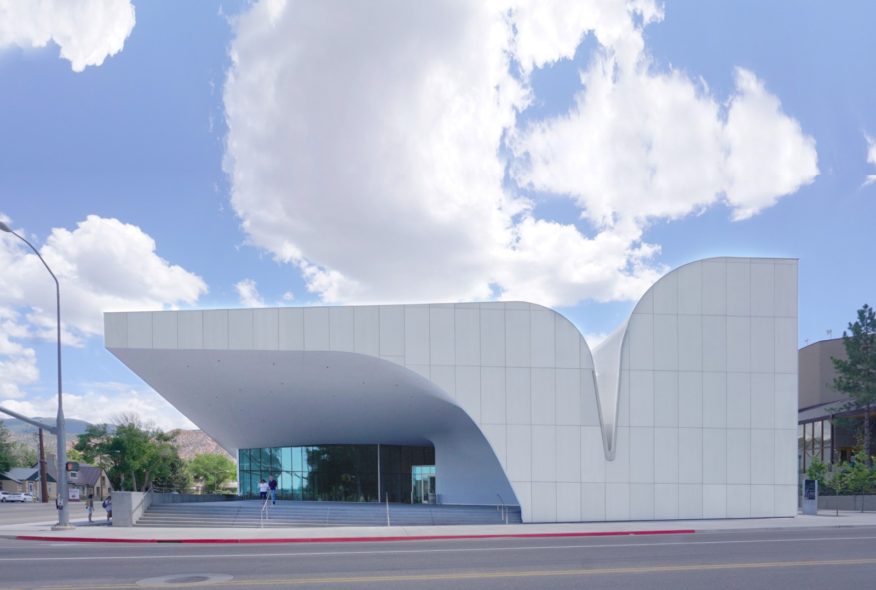
The building is shaped to provide shading and uses light-colored exterior walls and cool roof to reduce heat gain. These passive strategies alone make this building more than 30% more efficient than a conventionally designed similar structure. The building is located within walking distance to downtown and the University campus and many needs and services and scores a 59 on walkscore.com. This is considered on the high end of somewhat walkable. Considering the average walkscore in Cedar City is 28 and the region even lower, SUMA stands as a model for pedestrian development in the area.
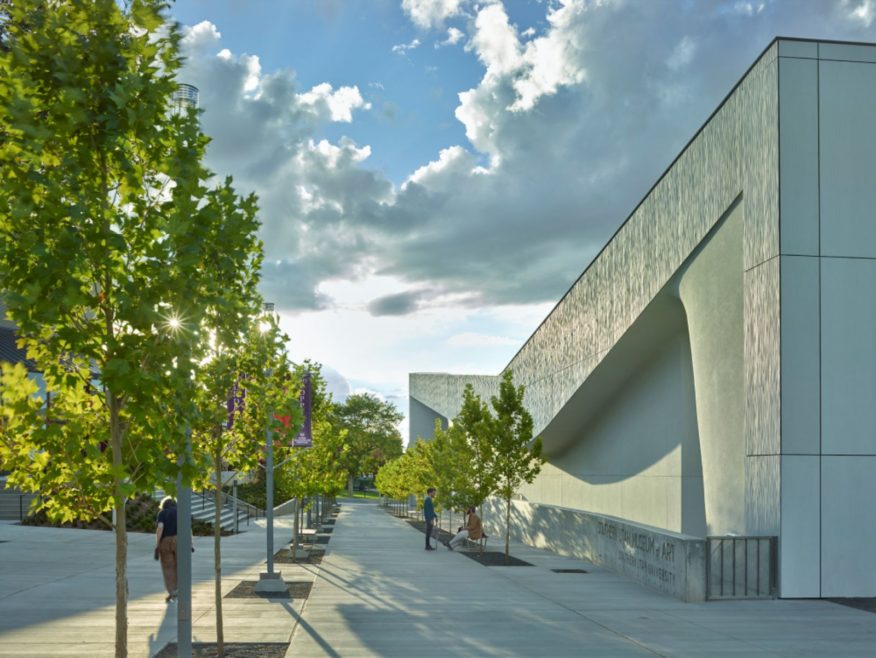
ENERGY
Energy efficiency played a huge role in the building’s design, which includes the use of a ‘trigeneration’ system to create heat, electricity and cooling in one integrated process as a way of reducing carbon emissions. In order to offset the typically high energy demand of museums, SUMA incorporates a combination of radiant heating and cooling and a low volume air supply at floor level which creates a highly efficient mechanical system that provides cooling and heating only when and where needed. This unique system effectively acts as a heat pump to move heat (and cool) from one part of the building to another.
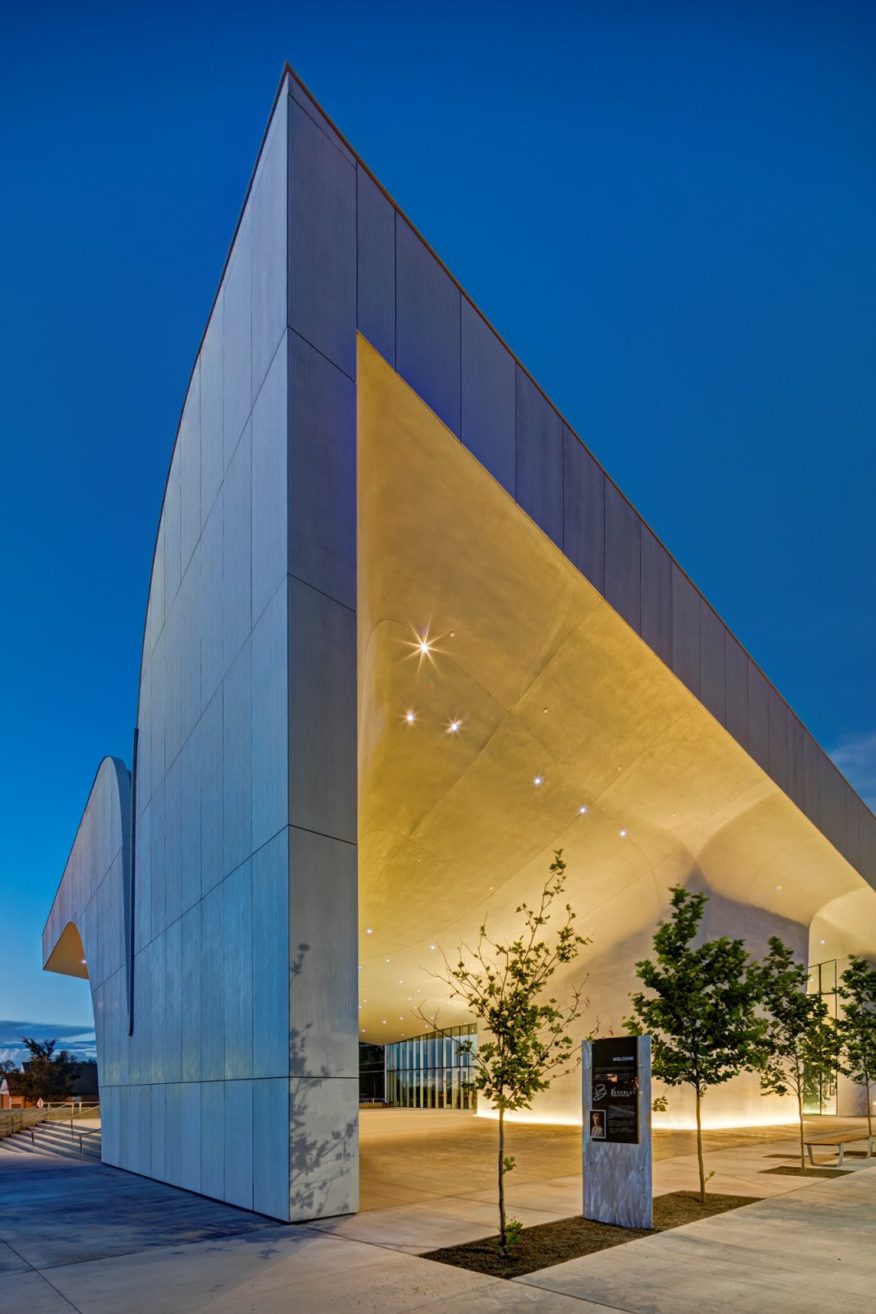
It includes programmable thermostats automatically adjust temperature to preset levels, demand control ventilation for spaces with variable occupancy, which adjusts ventilation rates based on occupancy. Sensors are used to determine occupancy by measuring the concentration of carbon dioxide (CO2) in the return airstream—the more people there are in the area. As a result, heating and cooling loads are reduced by nearly 45%. Museums also face a unique challenge when it comes to lighting: they must illuminate art objects for public view while conserving them for posterity.

SUMA utilizes 100% high efficiency LED lighting. In addition, temporary/moveable wall displays contain their own lighting systems so lighting is used only when and where necessary, further reducing demand. Timers and motion sensors are use throughout both inside and out. Commissioning to check and tune building systems to ensure that they’re operating appropriately and efficiently yielded an average energy-use reductions of 16 percent. The result is a careful balance of passive solar design and mechanical comfort systems.

WATER
Water Conservation is accomplished with dual flush toilets, efficient plumbing fixtures, hot water circulators, and drought tolerate landscaping. All stormwater runoff is collected in an underground retention basin. The complex also features gardens, parks and exterior spaces for live performance and public use. The park-like setting incorporates native planting and is designed as outdoor rooms to accommodate uses ranging from intimate activities such as relaxing on a bench to gatherings of up to 300 people for impromptu live performances.

MATERIALS
Green Materials are used throughout that emphasize low long-term maintenance and durability, are recycled, renewable, and contain low or no VOC’s. Temporary exhibitions utilize unusually high amounts of recycled and post consumer waste products. Concrete slabs were left exposed where possible and the exterior finishes have an integral pigment in lieu of a paint, which will never require painting or refinishing. The museum also has established a plan to use less toxic chemicals and solvents, use water-based cleaning systems and/or natural products, less toxic packing materials, less toxic pest management chemicals and procedures for proper disposal and testing new materials. Source by Brooks + Scarpa.

- Location: 351 W Center St, Cedar City, Utah 84720, USA
- Architects: Brooks + Scarpa
- Local Architect: Blalock Partners
- Project Team Brooks + Scarpa: Lawrence Scarpa (FAIA – Lead Designer), Angela Brooks (FAIA), Emily Hodgdon (Project Architect), Mark Buckland, Chinh Nguyen, Diane Thepkhounphithack, Cesar Delgado, Mario Cipresso, AIA, Brooklyn Short, Royce Scortino, Sheida Roghani, Ryan Bostic –
- Project Team Blalock Partners: Kevin Blalock, Rob Beishline, Dugan Frehner, Sean Baron, Charles Gaddis
- Landscape: Brooks + Scarpa with Coen + Coen Partners and G. Brown Design
- Structural Engineering: Reaveley Associates
- Electrical and Lighting: BNA Consulting Group
- Mechanical: Van Boerum & Frank Associates
- Lighting: Luminescence
- Civil Engineerin: Insite Engineering
- Acoustics: Fisher Dachs Associates
- Specifications: Blalock Partners
- Client/Owner: Southern Utah Universit
- Total Cost: $39.1 million
- Total Square Footage: 102,00 sf
- Completed: 2017
- Photography: Tim Hursley, Dino Misetic, Dana Sohm, Brooks + Scarpa, Alan Blakely, Ale Scarpa, Courtesy of Brooks + Scarpa

