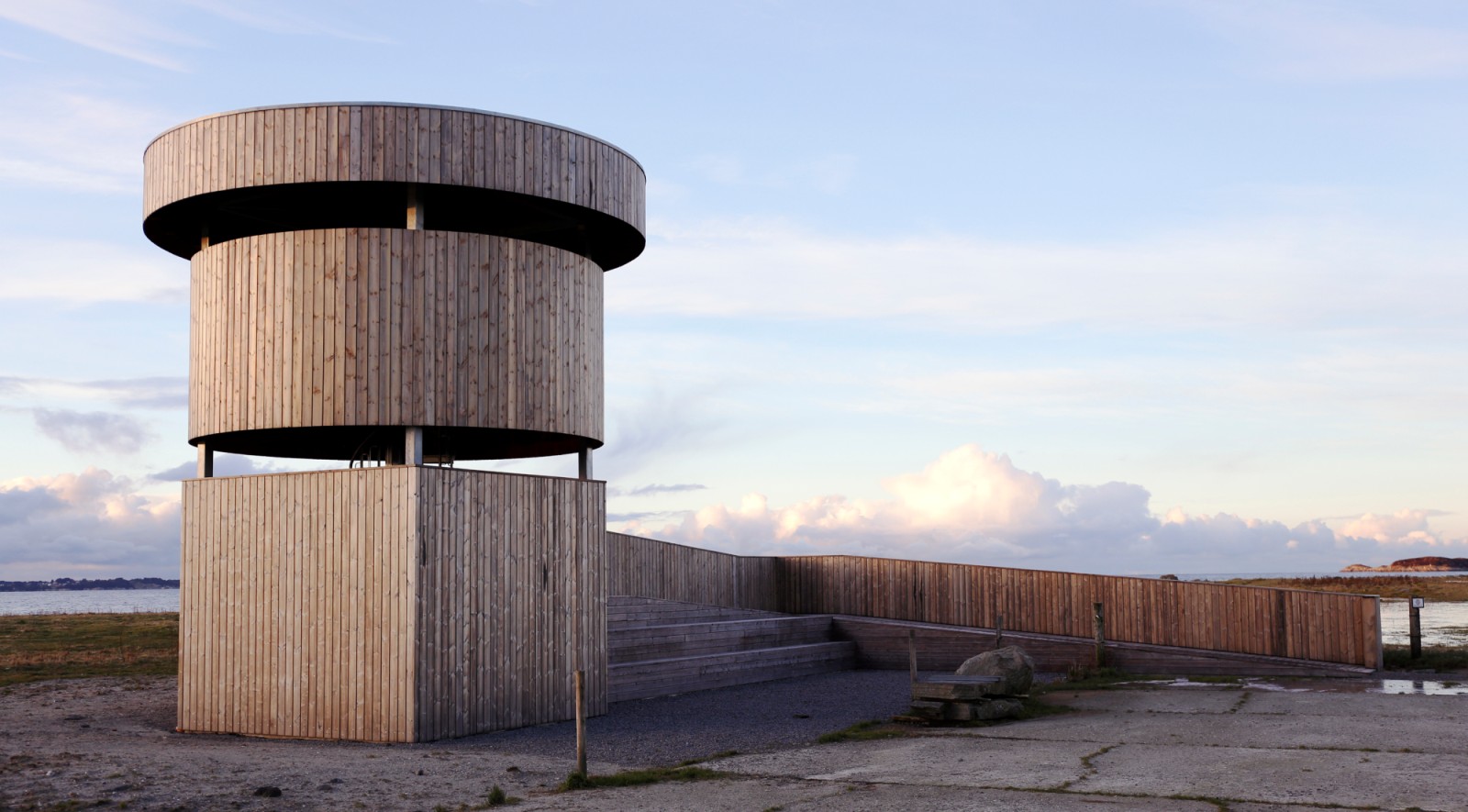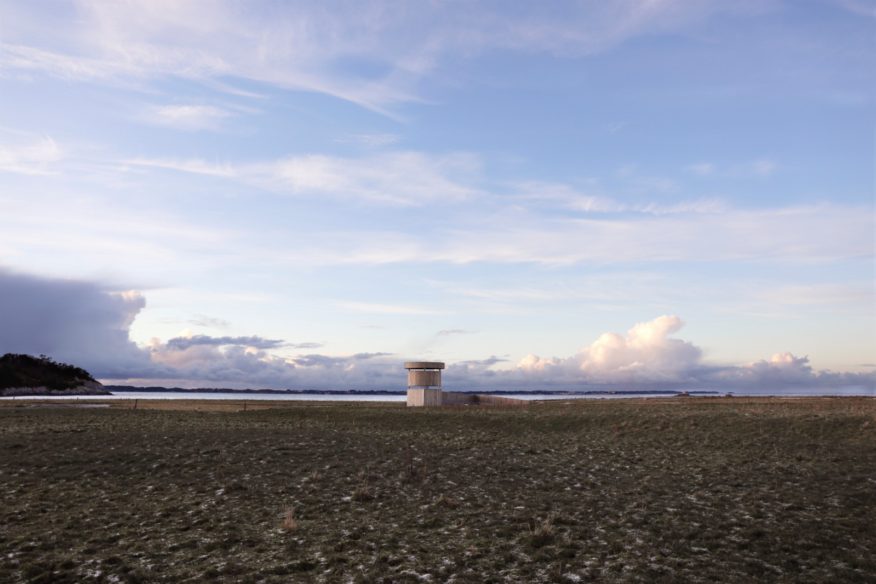
The landscapes of western Norway is not only characterized by precipitous mountain slopes, glaciers, deep valleys and fjords, but also by industrial areas and fertile agricultural land along the rough coastline.

Located on the very tip of Askøy, an island north of Bergen, you find Herdla, an area representing these typical agricultural landscapes. The wide and open grasslands, surrounded by shallow sea and sweet water ponds, have become the perfect spot for birds to rest and nest, attracting birdwatchers from all over the world.

The most precious parts of the Herdla landscape is under conservation and managed by the regional authority for environmental protection, but also function as pasture land for a conventional farm with livestock and grass production.
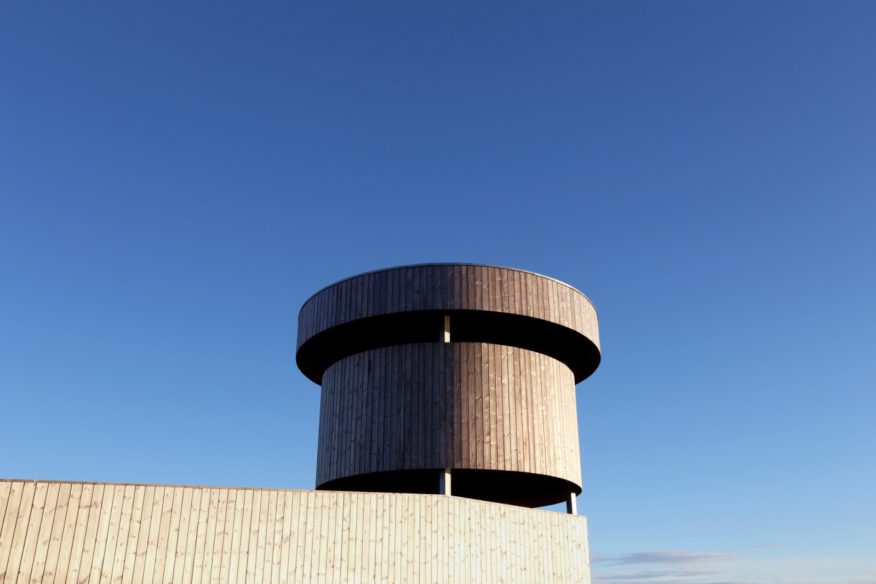
Here, consideration for agriculture, environmental protection and public outdoor life interests are all crucial, and as a way of making the richness of the area more accessible, a system of paths and a new bird observatory has been created.

Located close to the ponds and the beach, the steel and wood tower rises seven meters above the field. The concrete basement is hosting a pumping-station which functions as a draining facility for the agricultural fields as well as leveling the water in the ponds.

Outside, on the ground floor, an amphi for sitting has been established, together with a footpath creating accessibility for wheelchairs to the tower. The amphi and the footpath are surrounded by a wall to the west, protecting the space from wind.
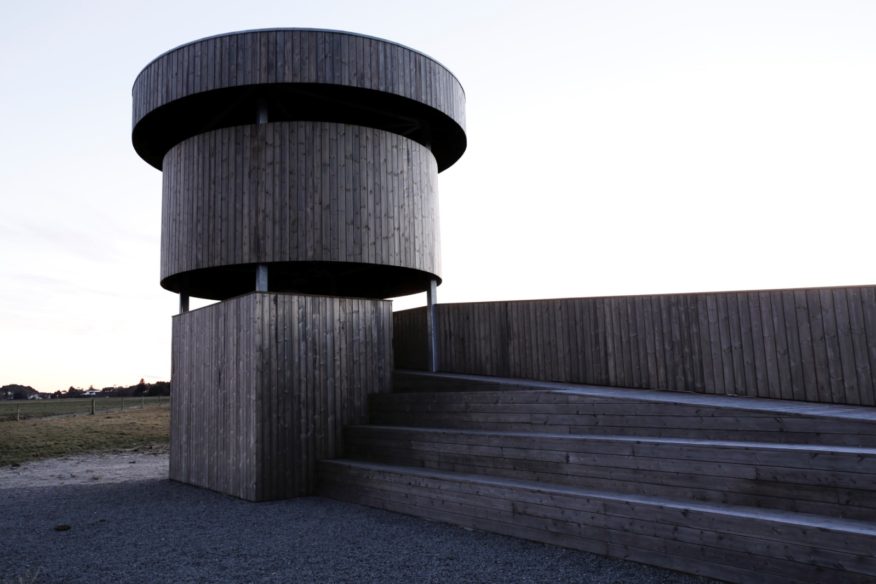
The tower has two public floors; an accessible lower -and a top floor, which is accessed by a spiral stair at the center of the tower. As a way of hiding the visitors from the birds, both floors are cantilevering, also creating shadow and weather protection for the birdwatchers.
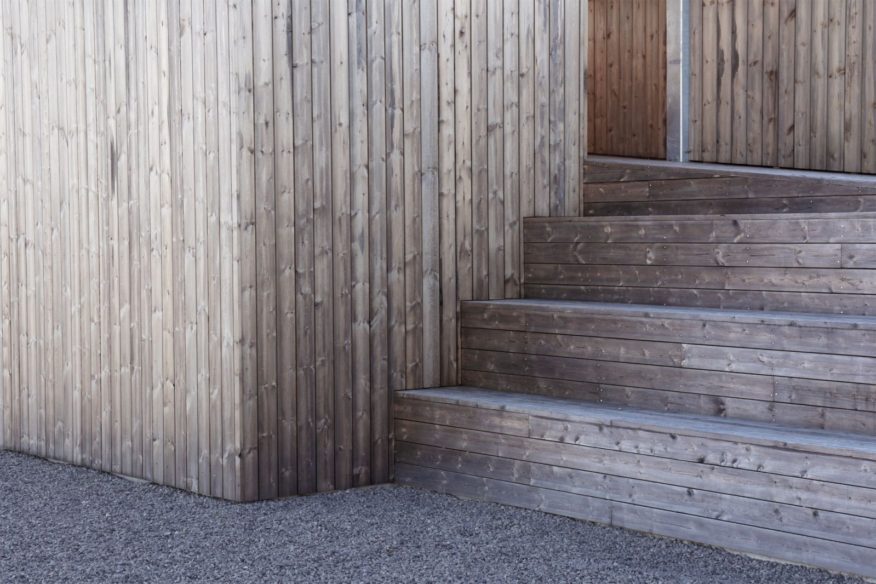
The shape of the upper parts of the tower is an answer to the wish for 360-degree views, while the lower part respond to the 2nd World War concrete foundations that was already on the site, creating an integration between the historical aspects of the surrounding and the new function on the site, as well as keeping the cost of the project low.

The precisely mounted wooden cladding adapts and changes colour in response to the weather conditions, creating a soft and nature-like overcoat to the strong and geometrical form.

The architectural intention was to assemble a “safe” and stable basement with an aerodynamic and directional independent observatory above it. Source by L J B Arkitektur.

- Location: Herdla, Askøy, Norway
- Architect: L J B Arkitektur
- Project Team: L. J. Berge, G. D. Marchesi, A. I. Huhn, L. Negrini
- Structural engineer: NODE AS: R. Rykkje
- Client: Fylkesmannen i Hordaland: Stein Byrkjeland,Jørgen Aar, Herdla Gård: Morten Bjørnstad
- Main contractor: J. Nævdal Bygg AS
- Project Manager: Tor-Atle Drønen
- Team Leading Carpenter: Lasse Telnes
- Area/size: 62 sqm footprint, 7,2 m high
- Construction: 2017
- Photographs: Anders E. Johnsson, Courtesy of L J B Arkitektur




